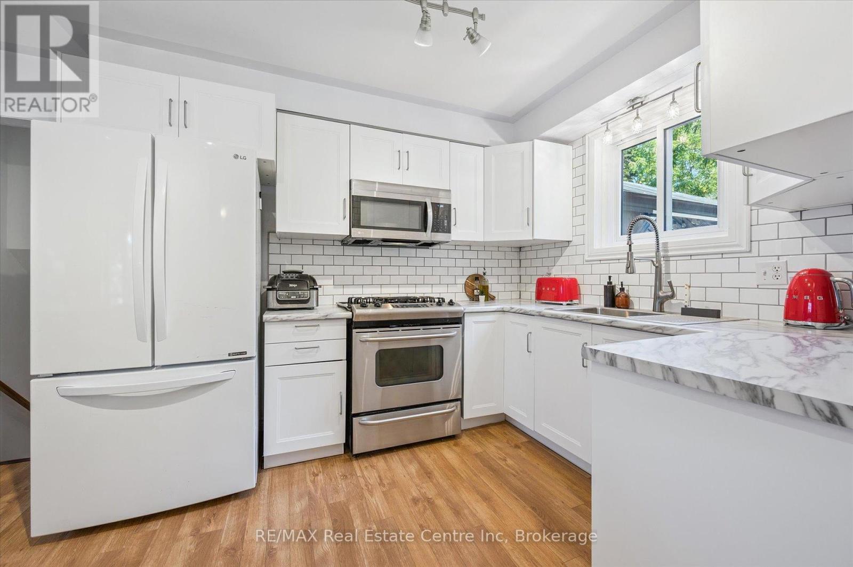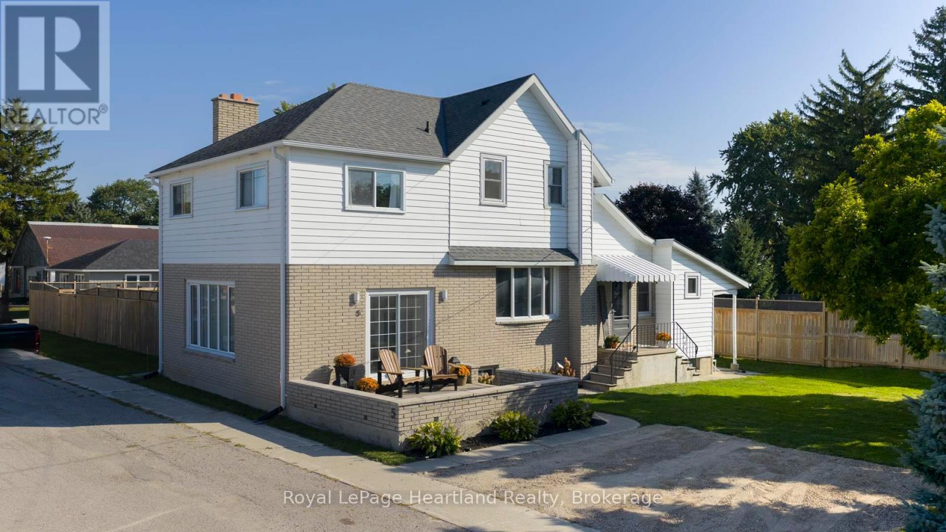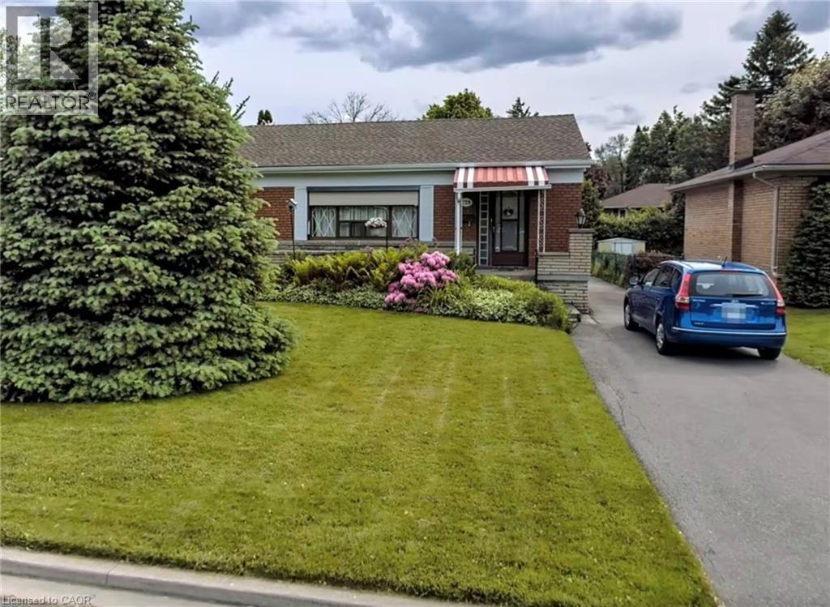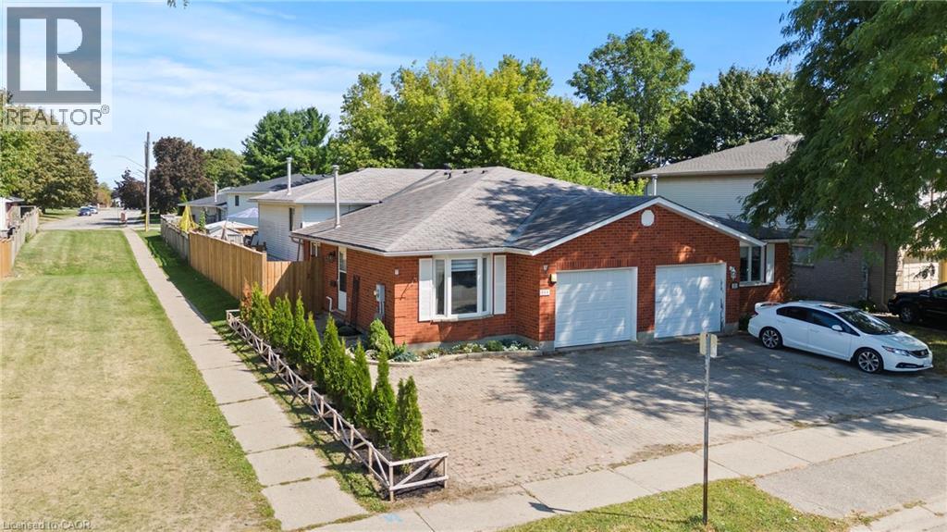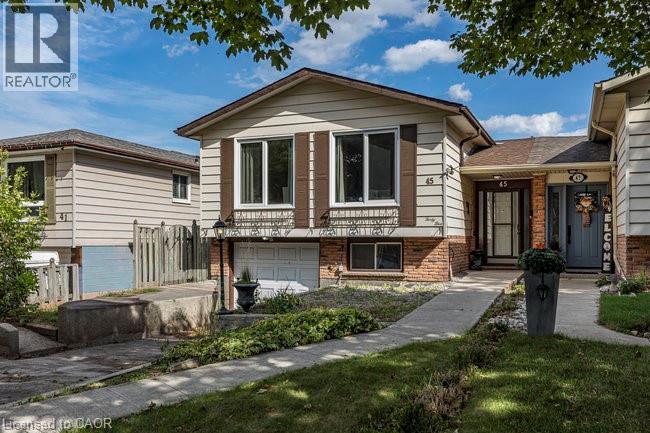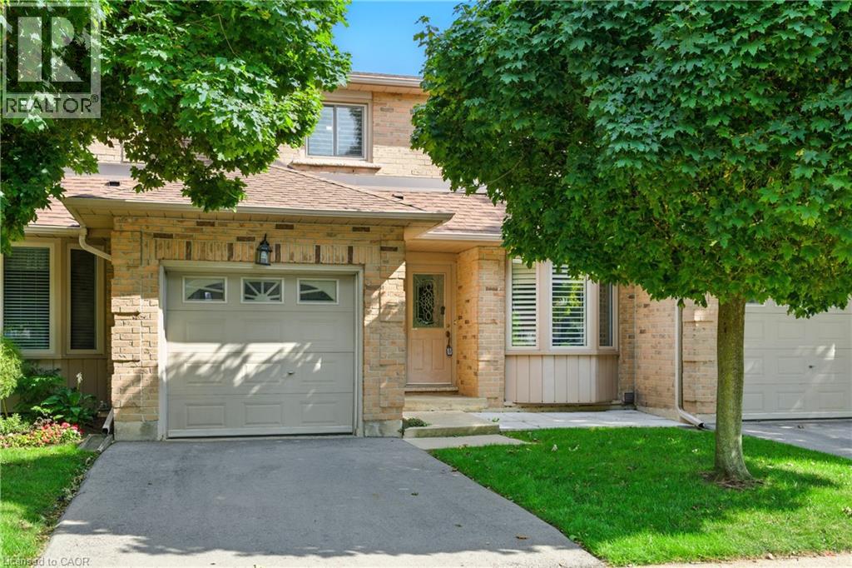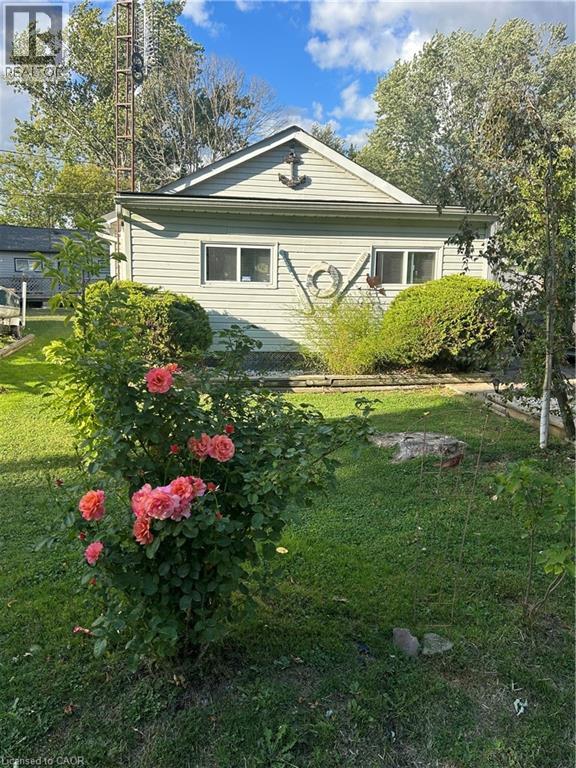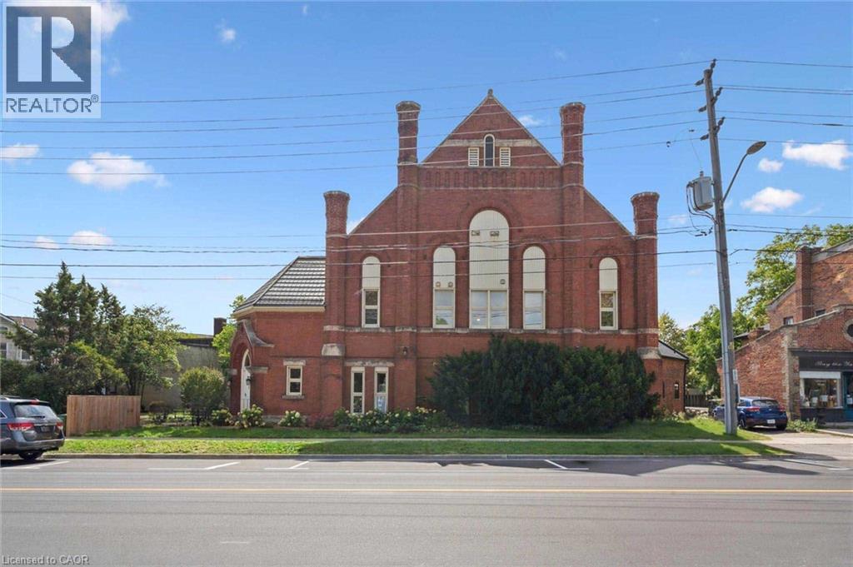158 Barnicke Drive
Cambridge, Ontario
Charming & move-in-ready 3-bdrm backsplit W/fully finished bsmt on massive pool-sized lot in quiet family-friendly neighbourhood! Surrounded by amenities & steps from schools, shops & green space, this home delivers comfort, space & convenience. Step inside to bright & spacious living/dining area where large front-facing windows flood the space W/natural light. Beautiful hardwood floors add warmth throughout & open dining area provides the perfect setting for family dinners & hosting guests. Renovated in 2025 the kitchen blends style & function W/white cabinetry, updated counters, subway tile backsplash, dbl sink under large window & mostly S/S appliances incl. gas stove, new dishwasher & microwave. Its practical layout makes both daily living & entertaining a breeze. Up a few steps you'll find 3 large bdrms each W/ample closet space, generous windows & neutral tones to suit any style. Updated 4pc bath W/sleek glass door tub/shower (2025), oversized vanity & modern tile flooring. Finished bsmt W/huge rec room, vinyl flooring (2022) & gas fireplace. Whether you need a home theatre, games room, gym or play area-there's more than enough room for it all. 2pc bath completes this level. Step outside to expansive concrete patio overlooking massive treelined yard that's both private & fully fenced. Whether you're BBQing, gardening or watching kids & pets play freely-this backyard offers endless potential. Large shed in back for storage needs. Recent updates: new 30' x 15' concrete patio (2023), soffits & eavestroughs (2020) & roof (2017) providing peace of mind for yrs to come. Set on quiet street W/minimal traffic this home is located around the corner from shopping centre W/groceries, pharmacy & dining. Short stroll to Hespeler Public School, mins from Hespeler Village known for charming restaurants & boutiques. Moments from 401 for easy commuting. This home offers perfect mix of space, privacy & convenience W/all essentials nearby & a community vibe that's hard to beat! (id:35360)
RE/MAX Real Estate Centre Inc
RE/MAX Real Estate Centre Inc.
204 - 200 Woolwich Street
Guelph, Ontario
Discover 204-200 Woolwich St, one of Guelph's most exclusive residential offerings! Bi-level 2-bdrm loft is part of St. Paul's Cathedral, majestic 1908 church restored into boutique collection of just 7 architecturally significant condos. Inside the home effortlessly blends historic charm W/modern finishes all set in the city's most walkable & vibrant downtown. With so few residences sharing the space the building offers a uniquely peaceful atmosphere rarely found in urban living. 10ft ceilings, solid hardwood & east-facing windows allow natural light to illuminate every architectural detail. Living area feels impressive-rare for a condo & ideal for entertaining or quiet reflection. Thick original brick walls insulate against city sounds creating peaceful retreat above the buzz of downtown. Kitchen W/white cabinetry, quartz counters, tile backsplash & new S/S appliances. Dining area offers space for morning coffee & hosting friends. 2pc bath completes this level. Upstairs are 2 bdrms W/dbl closets & skylights. 4pc bath W/large vanity & shower/tub. In-suite laundry W/newer washer & dryer. Unlike typical condo layouts this 2-storey design offers clear separation between living & sleeping areas-ideal for professionals working from home, couples W/different schedules or anyone who values privacy & function. Freshly painted & equipped W/3yr old HWT the unit is turn-key W/nothing left to do but move in & enjoy. Outside courtyard provides enchanting space for BBQs, beer or just a quiet evening under stars. There's a dedicated parking space plus 2 shared spots for guests. Public transit is steps away. Steps to the city's best cafés, bakeries, pubs, restaurants, library, GO & VIA Rail station & Farmers Market. For culture & community the River Run Centre, Bookshelf & Sleeman Centre are a few blocks away. Trails along the river are practically across the street. This isn't just a home-its a conversation piece, sanctuary & rare chance to live inside a Guelph landmark! (id:35360)
RE/MAX Real Estate Centre Inc
RE/MAX Real Estate Centre Inc.
5 William Drive
South Huron, Ontario
Welcome to 5 William Drive in Crediton, a meticulously maintained family home that beautifully combines charm and modern updates. This impressive property features a stunning inground pool, perfect for summer gatherings and relaxation. The backyard is an entertainer's dream, providing ample space for outdoor dining, lounging, and play, all within a fully fenced yard equipped with a newer fence, creating a safe and private oasis for children and pets. Inside, you will be greeted by beautifully refinished hardwood floors that flow throughout the main floor, adding warmth and elegance to the living spaces. The gorgeous wooden staircase serves as a stunning focal point, enhancing the homes character while providing easy access to the upper level. The kitchen boasts updated stainless steel appliances and contemporary countertops, perfectly blending functionality and style. Both bathrooms have been tastefully updated, ensuring modern comfort for you and your family. Additionally, the convenience of having laundry on the main floor adds to the homes practicality.With four bedrooms and two bathrooms, this home provides ample room for families or those looking to establish a comfortable living space. The new heat pumps ensure efficient heating and cooling year-round, contributing to a cozy atmosphere throughout the home. Situated on a large lot, there is plenty of outdoor space for gardening or future expansion. Located in close proximity to Exeter, Grand Bend, and London, this home offers easy access to local amenities while maintaining a peaceful small-town feel. 5 William Drive in Crediton shows exceptionally well and is a fantastic opportunity for anyone looking to grow into a welcoming and character-filled residence. Don't miss your chance to make this charming house your new home! (id:35360)
Royal LePage Heartland Realty
728 Ashley Avenue
Burlington, Ontario
This 3-bedroom, brick bungalow delivers unbeatable value in a well-loved part of Central Burlington. Its original hardwood character, untapped layout potential, and standalone double garage make it a compelling choice for renovators or families looking to plant roots and create a personalized home. Surrounded by top-tier schools, cultural hubs, serene parks, and Lake Ontario’s stunning waterfront, enjoy both lifestyle and location advantages. Commute easily, live deeply—this home is a canvas waiting for your vision. Walking distance to Burlington GO, Burlington Centre, schools, Central Park, library and much more. Superb potential in a highly sought-after location and a generously sized lot. (id:35360)
Keller Williams Edge Hearth & Home Realty
158 Barnicke Drive
Cambridge, Ontario
Charming & move-in-ready 3-bdrm backsplit W/fully finished bsmt on massive pool-sized lot in quiet family-friendly neighbourhood! Surrounded by amenities & steps from schools, shops & green space, this home delivers comfort, space & convenience. Step inside to bright & spacious living/dining area where large front-facing windows flood the space W/natural light. Beautiful hardwood floors add warmth throughout & open dining area provides the perfect setting for family dinners & hosting guests. Renovated in 2025 the kitchen blends style & function W/white cabinetry, updated counters, subway tile backsplash, dbl sink under large window & mostly S/S appliances incl. gas stove, new dishwasher & microwave. Its practical layout makes both daily living & entertaining a breeze. Up a few steps you’ll find 3 large bdrms each W/ample closet space, generous windows & neutral tones to suit any style. Updated 4pc bath W/sleek glass door tub/shower (2025), oversized vanity & modern tile flooring. Finished bsmt W/huge rec room, vinyl flooring (2022) & gas fireplace. Whether you need a home theatre, games room, gym or play area—there’s more than enough room for it all. 2pc bath completes this level. Step outside to expansive concrete patio overlooking massive tree-lined yard that’s both private & fully fenced. Whether you're BBQing, gardening or watching kids & pets play freely-this backyard offers endless potential. Large shed in back for storage needs. Recent updates: new 30' x 15' concrete patio (2023), soffits & eavestroughs (2020) & roof (2017) providing peace of mind for yrs to come. Set on quiet street W/minimal traffic this home is located around the corner from shopping centre W/groceries, pharmacy & dining. Short stroll to Hespeler Public School, mins from Hespeler Village known for charming restaurants & boutiques. Moments from 401 for easy commuting. This home offers perfect mix of space, privacy & convenience W/all essentials nearby & a community vibe that's hard to beat! (id:35360)
RE/MAX Real Estate Centre Inc.
231 Fergus Avenue
Kitchener, Ontario
Welcome to this affordable 2 Bedroom, 1 Bathroom townhome! Perfect for first-time buyers or investors, this two-story condo offers comfortable living with modern updates and plenty of charm. The main floor features a bright, open-concept layout with laminate flooring, a white eat-in kitchen, and a stylish live-edge wooden peninsula. Upstairs, you’ll find 2 spacious bedrooms with ample closet space along with original hardwood flooring! The main bathroom has been renovated with a stylish new vanity with quartz countertop, modern light fixture and has a deep soaker tub! The finished basement adds even more living space, complete with laundry, ideal for a rec room, home office, or exercise area. Outside, enjoy a private fenced backyard, perfect for relaxing or entertaining. This home also includes one exclusive parking spot. Conveniently located close to schools, shopping, parks, and highway access, this townhome is a fantastic opportunity to enter the market at an attractive price point. (id:35360)
Chestnut Park Realty Southwestern Ontario Ltd.
15 Oak Avenue Unit# A
Paris, Ontario
Welcome to this beautiful semi-detached home in the heart of Paris, just across from the Paris Fairgrounds, home to local festivals and community events. Behind its charming exterior, this home reveals an impressive amount of living and storage space. The main floor offers a functional and spacious open-concept floor plan with a chef's kitchen, ample cabinetry and prep space, and inside access from the garage. A few steps up to the 2nd floor, you'll find 2 bedrooms and a renovated 4-pce bathroom (2025) with a linen closet. The primary bedroom features an enclosed bonus room that works perfectly as an office or a nursery, plus an expansive walk-in closet and access to your backyard. The lower level is finished with a large family room, 3-pce bathroom, and another ideal spot for your at-home office. The basement features a 3rd bedroom, a great-sized storage/utility room, and laundry. The backyard is perfect for all-season use with an above ground pool and a 6-person hot tub, surrounded by a brand new fence! Just across from the Paris Fairgrounds, you can enjoy the annual Paris Fair, the Great Canadian Butter Tart Festival, the seasonal Night Market, Paris Curling Club, to name a few. Just around the corner from North Ward Elementary School, and minutes to Sobeys, Canadian Tire, restaurants, and more. This home truly brings together space, comfort, and community. (id:35360)
RE/MAX Escarpment Realty Inc.
44 Walter Street
Kitchener, Ontario
CALLING OUT ALL SAAVY INVESTORS & MULTI GENERATION FAMILYS AS WELL AS VALUE SEEKERS! This stately 3000+ finished square feet home has been lovingly cared for by its current owners for 35+ years! Situated on a large 66' X 160' lot in the downtown vibrant core 44 Walter stands out amongst the others. The unique and drawing features of this Majestic century home include: 1. Parking for up to 7 vehicles with the garage! 2. Large, peaceful front porch perfect for relaxing after a long day. 3. 4 full bedrooms within the main home for all of your family. 4. A finished rec room with an extra bedroom for additional family. 5. An oversized garage with extra storage or workshop space! 6. An upper loft above the garage complete with 2 bedrooms, living area, future kitchen and bath. 7. Private back yard retreat so hard to find in the downtown core. 8. Separate family, dining and living rooms on the main floor of the home. 9. Close proximity to great shops, restaurants, TRANSIT, trails and Grand River Hospital all within mere steps of your doorstep. 10. Potential for extra income $$$ (id:35360)
RE/MAX Twin City Realty Inc.
45 Fonthill Road
Hamilton, Ontario
Welcome to the West Mountain! This raised ranch bungalow offers plenty of potential in a sought-after, family-friendly neighborhood. Featuring three bedrooms and two bathrooms, including a wheelchair-accessible main floor bath (2017), this home is bright and inviting with large windows that fill the main level with natural light. The lower level boasts a high basement, ideal for finishing into additional living space, and there’s the convenience of an attached garage. A solid home with great potential to make it your own. Located on the West Mountain, you’ll enjoy the benefits of a mature neighborhood with parks around the corner, excellent schools, shopping, and public transit nearby, plus quick access to the 403. Whether you’re starting out, downsizing, or searching for a home with possibilities, this property is worth a closer look. (id:35360)
RE/MAX Escarpment Realty Inc.
800 Upper Paradise Road Unit# 40
Hamilton, Ontario
Welcome to 800 Upper Paradise Road, Unit 40 — located on Hamilton’s highly sought-after West Mountain! This well-maintained 2-storey townhome offers 3 bedrooms, 2 bathrooms, and a single-car garage with inside entry, including direct access to your private backyard. Enjoy peace of mind with recent updates including a furnace and AC (2020), a beautifully updated kitchen (2023) with newer stove and dishwasher, and California shutters throughout. Potlights on the main level and in the basement create a bright, modern feel. Additional features include a convenient natural gas BBQ hookup and a brand new washer/dryer (2025) with Bluetooth start option. An excellent opportunity for first-time buyers, downsizers, or investors — all just steps to schools, public transit, shopping, and only minutes to restaurants and major highway access. (id:35360)
RE/MAX Escarpment Golfi Realty Inc.
17 Maple Lane
Rainham, Ontario
Welcome to your peaceful escape located steps to Lake Erie. Tucked away on a quiet private lane off central lane , this well-maintained 2-bedroom cottage, with oversized south facing sunroom, open concept liv and dining room with fireplace , full kitchen with sky light and spacious 3 pc s shower bath . This is a 3-season cottage has unbeatable privacy, tranquility and effortless lake living charm. This cottage is in move in ready condition and ready for immediate enjoyment. Whether you're unwinding on the deck or waking up to the sound of waves near by. This retreat is the perfect setting to slow down and reconnect or have fun in the sun. Enjoy the warmer weather days under the shade of the gazebo with eating area below, or Fill your evenings or days under the sun, moon and stars on the patio or snuggle up around the wood burning Fire. This rural location means there is no heavy through traffic just calm, quiet, and nature in most directions. The drive in itself feels like a reset from busy streets of Toronto, Hamilton, Oakville, London and surrounding areas . This cottage is Ideal for weekenders, creatives, or those seeking a low-maintenance seasonal retreat lifestyle , this property is turn-key and full of potential and memories for years to come . Leave the city behind and Come home to the lake! 1.5.hrs from Toronto, 45 minutes from Hamilton , 20 mins to Port Dover. Why go North when you can go south! (id:35360)
Royal LePage State Realty Inc.
200 Woolwich Street Unit# 204
Guelph, Ontario
Discover 204–200 Woolwich St—one of Guelph’s most exclusive residential offerings! Bi-level 2-bdrm loft is part of St. Paul’s Cathedral, majestic 1908 church restored into boutique collection of just 7 architecturally significant condos. Inside the home effortlessly blends historic charm W/modern finishes all set in the city’s most walkable & vibrant downtown. With so few residences sharing the space the building offers a uniquely peaceful atmosphere rarely found in urban living. 10ft ceilings, solid hardwood & east-facing windows allow natural light to illuminate every architectural detail. Living area feels impressive—rare for a condo & ideal for entertaining or quiet reflection. Thick original brick walls insulate against city sounds creating peaceful retreat above the buzz of downtown. Kitchen W/white cabinetry, quartz counters, tile backsplash & new S/S appliances. Dining area offers space for morning coffee & hosting friends. 2pc bath completes this level. Upstairs are 2 bdrms W/dbl closets & skylights. 4pc bath W/large vanity & shower/tub. In-suite laundry W/newer washer & dryer. Unlike typical condo layouts this 2-storey design offers clear separation between living & sleeping areas—ideal for professionals working from home, couples W/different schedules or anyone who values privacy & function. Freshly painted & equipped W/3yr old HWT the unit is turn-key W/nothing left to do but move in & enjoy. Outside courtyard provides enchanting space for BBQs, beer or just a quiet evening under stars. There’s a dedicated parking space plus 2 shared spots for guests. Public transit is steps away. Steps to the city’s best cafés, bakeries, pubs, restaurants, library, GO & VIA Rail station & Farmer’s Market. For culture & community the River Run Centre, Bookshelf & Sleeman Centre are a few blocks away. Trails along the river are practically across the street. This isn’t just a home-it’s a conversation piece, sanctuary & rare chance to live inside a Guelph landmark! (id:35360)
RE/MAX Real Estate Centre Inc.

