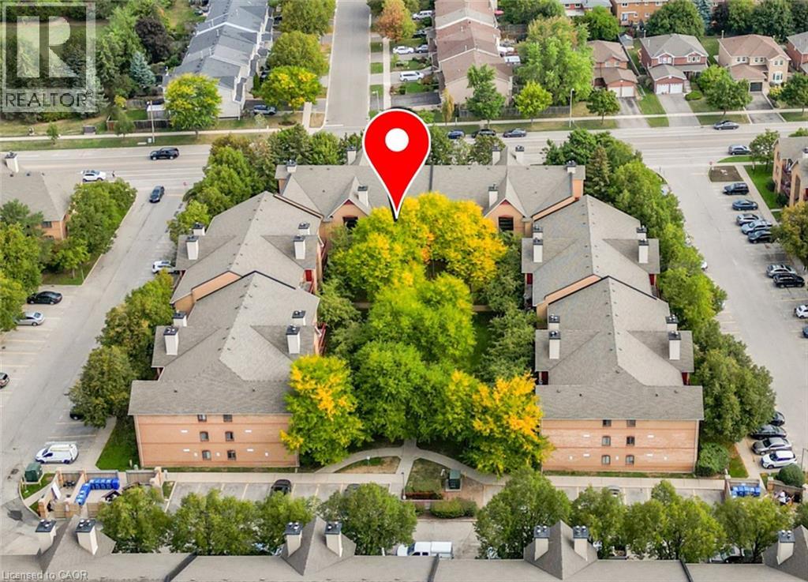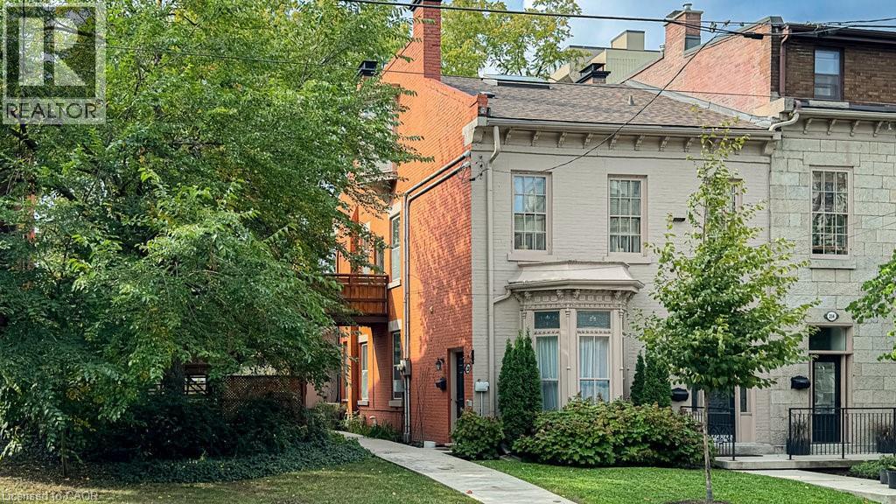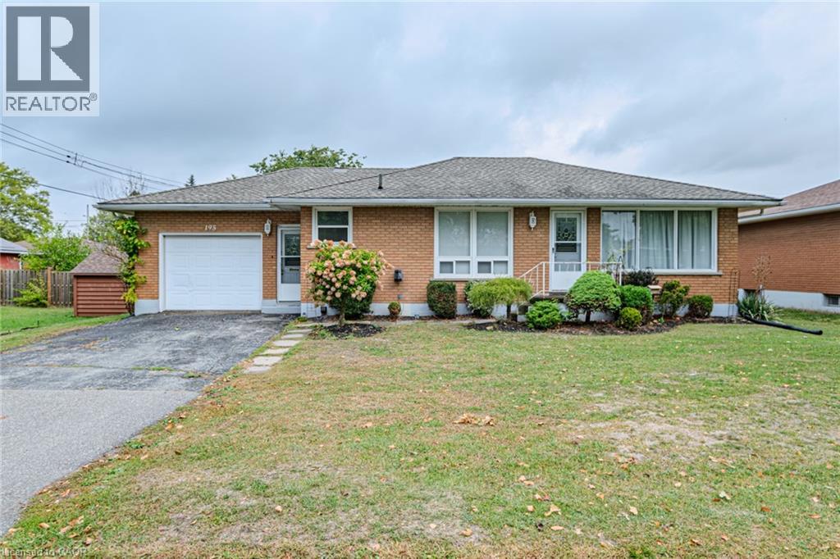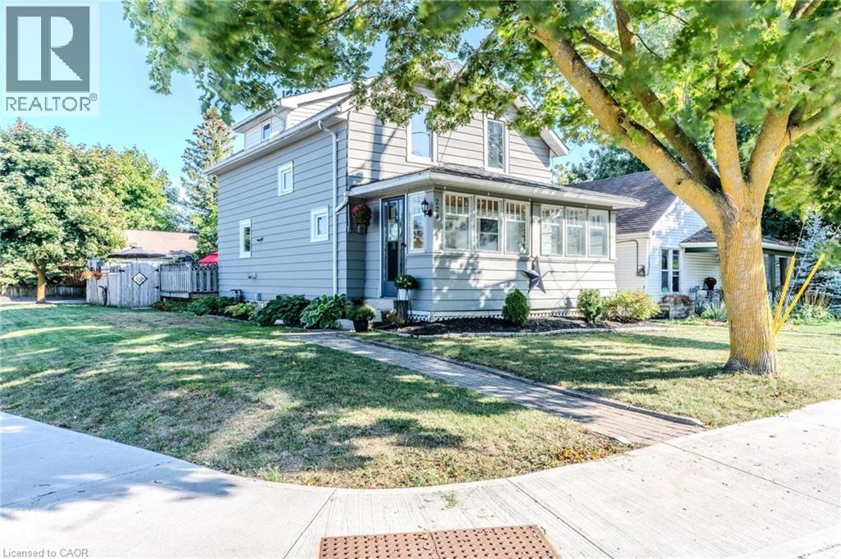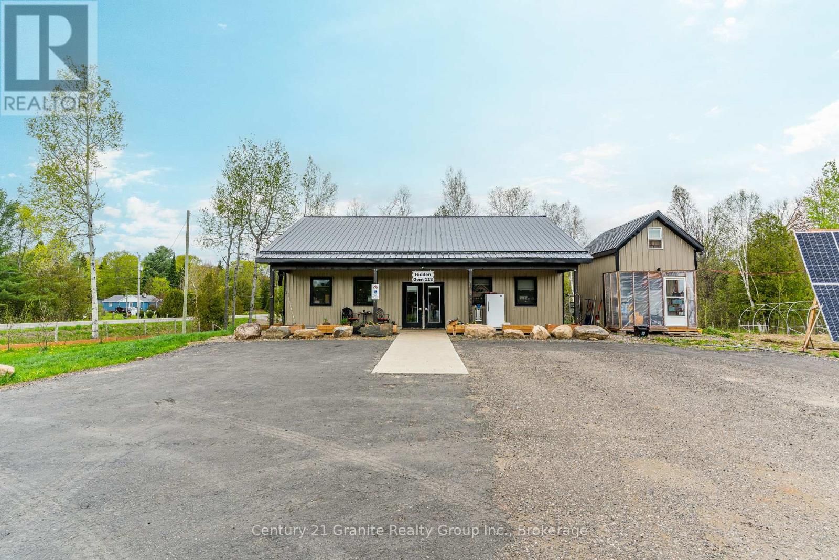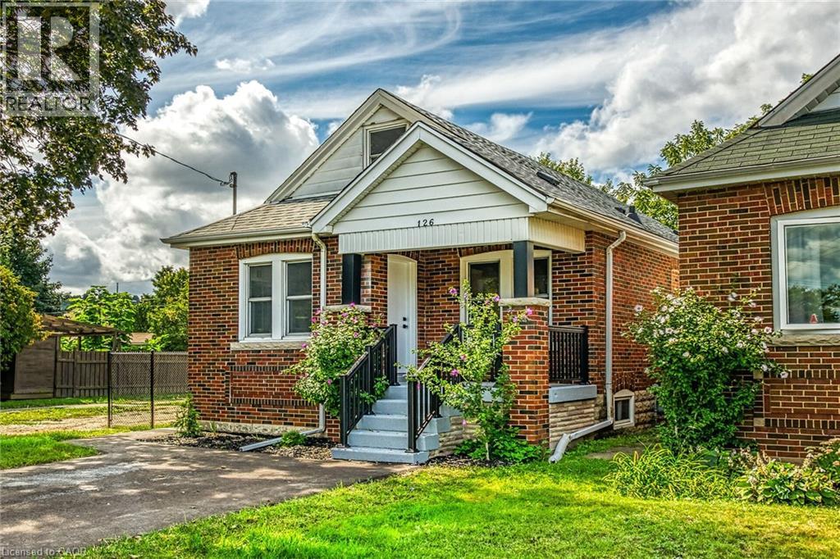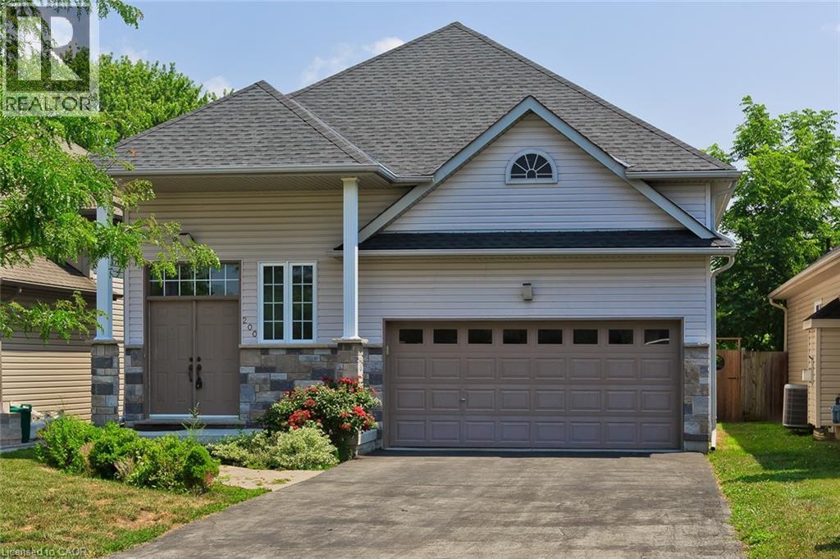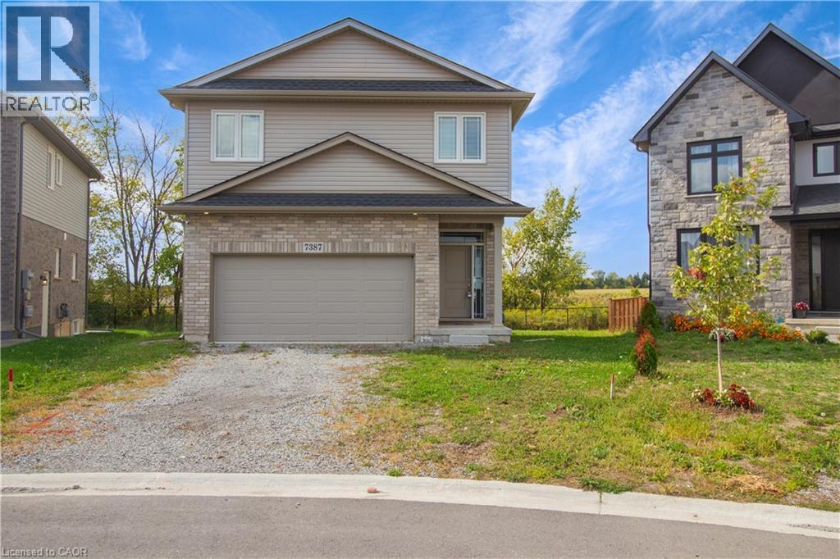1510 Pilgrims Way Unit# 733
Oakville, Ontario
TRAILSIDE LIVING IN OAKVILLE … Nestled in the serene community of Pilgrims Way Village, this 2-bedRm, 1-bath condo at 733-1510 Pilgrims Way offers the perfect blend of comfort, convenience & lifestyle. Step inside the welcoming space as it leads into a bright, OPEN CONCEPT living/dining area accented by durable laminate flooring & cozy wood-burning fireplace. Sliding doors open to a private balcony – an ideal spot to relax & enjoy a BBQ (gas BBQ permitted) PLUS includes self-contained storage. The well-designed layout continues w/spacious dining area featuring a walk-in closet/pantry, adding valuable storage. The kitchen offers abundant cabinetry and counter space, while the primary bedroom impresses w/its own WALK-IN CLOSET & ENSUITE PRIVILEGE to the 4-pc bath combined w/laundry. A second bedroom makes this unit a practical and inviting space for singles, couples, or small families. Two underground [tandem] parking spaces. Pilgrims Way Village extends its appeal w/amenities tailored to modern lifestyles: exercise room, games room, visitor parking & inclusive condo fees that cover building maintenance, common elements, snow removal, water & one assigned parking space (option for renting an additional spot). The true highlight, however, is the UNBEATABLE LOCATION. Just steps from McCraney Creek Trail, Glen Abbey Trails & Pilgrims Park, this home places you at the heart of Oakville’s natural beauty. Whether you’re jogging along forested pathways, strolling w/your dog, or simply enjoying the changing seasons, the neighbourhood’s trail-laced setting is unmatched. Families benefit from access to TOP-TIER SCHOOLS, excellent transit, shopping & quick highway connections, making it as practical as it is peaceful. Whether you’re a first-time buyer, downsizer, or investor, this is a rare chance to secure a home in one of Oakville’s most desirable communities. Some images are virtually staged to show potential. CLICK ON MULTIMEDIA for virtual tour, drone photos & more. (id:35360)
RE/MAX Escarpment Realty Inc.
218 Bay Street S
Hamilton, Ontario
Super Offering! 1460 square feet of one floor living in this 6-unit boutique Durand condominium. This spacious main floor end unit offers 2 bedrooms, 3 bathrooms & 2 car parking. Open concept living and dining areas enjoy soaring ceilings, pine flooring and large windows. 2 bedrooms and 1.5 bathrooms are found at the rear of the unit along with laundry and extra sitting area. This unit enjoys an exclusive use fenced garden and basement for ample storage. 2 tandem parking spaces round out this terrific offering. Walk to parks, shops, amenities and GO. Easy access to highway, mountain and downtown. (id:35360)
Judy Marsales Real Estate Ltd.
52 Cadwell Lane
Hamilton, Ontario
Welcome to 52 Cadwell Lane, a stylish and contemporary townhome built in 2022, offering modern living with thoughtful design throughout. The entry level features a versatile recreation room—currently set up as a home gym—a convenient powder room, and ample storage space to keep everything organized. Upstairs, the second level immediately impresses with expansive windows that flood the home with natural light, creating a bright and inviting atmosphere from front to back. This open-concept layout offers distinct yet connected living, dining, and entertaining spaces, all centered around a sleek modern kitchen with an oversized island—perfect for gatherings and everyday living. Neutral, timeless finishes provide the perfect backdrop for any style. This level also includes a second powder room and additional storage. The upper floor offers three well-appointed bedrooms, a full four-piece bathroom, and the primary suite is complete with a walk-in closet and a private ensuite. For added convenience, laundry is located on the bedroom level. Notable features of this home include unobstructed views and a fully fenced backyard, ideal for relaxation or play. This house was built with several upgrades worth mentioning such as gas hook up for a oven and BBQ out back, pot lights, and neutral stone countertops. Nestled in a quiet enclave on the West Mountain, the community is just minutes from Meadowlands shopping, highway access, schools, parks, and the Chedoke trail—blending peaceful living with urban convenience. Don’t miss your opportunity to own this exceptional townhome—book your private showing today! (id:35360)
Keller Williams Complete Realty
195 Connaught Avenue
Delhi, Ontario
Welcome to the neighbourhood! This spacious brick bungalow sits on a large lot, ready to make your dream home a reality. An incredible opportunity for a young family, just steps from a park and school, surrounded by quiet streets and mature trees, this home requires only your finishing touches to compliment its existing strengths. A spacious open kitchen with recessed ceiling, quartz countertops and island are complimented with ample storage and high quality appliances. A large dining and separate living room flood the home with natural light and a generous amount of space to relax, eat and host. The basement of this home boasts a full height ceiling and a very large finished secondary living room area. A media room complete with sound proofing and adjustable LED lights lets you stream, game or play music, and the lower level bedroom matches stylish design accents with practical use as it boasts a walk in closet and access to a one of a kind showpiece of a bathroom adorned with a large tiled walk in shower, separate tub and double vanities. This home is spacious both inside and out with a large fenced yard, it sits in a prime location close to amenities and it's simply waiting for you to book your private showing to experience all that 195 Connaught has to offer! (id:35360)
Royal LePage Trius Realty Brokerage
12 Miller Crescent
Simcoe, Ontario
Charming 3-Bedroom Side Split in a Prime Family-Friendly Neighbourhood! Welcome to this beautifully maintained 3-bedroom, 2-bathroom side split — the perfect place to call home for growing families or anyone looking to enjoy the best of community living. Ideally located in one of the area's most desirable neighbourhoods, you're just steps away from schools, parks, the rec centre, and the Norfolk County Fairgrounds. Inside, the bright and spacious open-concept living and dining rooms are filled with natural light, creating a warm and inviting space to relax or entertain. At the rear of the home, the functional eat-in kitchen overlooks the backyard — perfect for keeping an eye on the kids or enjoying morning coffee with a view. The main-level family room is a cozy retreat featuring a gas fireplace and a garden door walkout to your private deck — an ideal spot for summer BBQs or peaceful mornings. Upstairs, you’ll find three generous bedrooms, each with large windows and great closet space. The main bathroom includes double sinks to help ease the morning rush, and a massive walk-in storage closet adds practical convenience. The finished basement offers a large rec room, perfect as a playroom, media space, or home gym, plus additional storage in the crawl space. An attached single-car garage adds even more functionality, and the spacious yard provides room to relax, garden, or play. Don’t miss your opportunity to own this warm, welcoming home in one of Simcoe's most sought-after communities — book your private showing today! (id:35360)
RE/MAX Erie Shores Realty Inc. Brokerage
228 Brock Street
Smithville, Ontario
Welcome to your new beginning! From the moment you step into the welcoming, well-lit porch, you'll feel the charm and warmth of this perfect family home. The main floor provides a functional and inviting layout that seamlessly connects living spaces. At the heart of the home lies the updated kitchen, featuring modern finishes and ample counter space, making meal prep a joy. Natural light pours through large windows, creating a bright and airy atmosphere perfect for daily life and entertaining. The main level also features a convenient powder room, ideal for guests and busy mornings. Adding to its practicality is a thoughtfully designed mudroom—a multi-functional space that keeps life organized with storage for coats and shoes, built-in shelving, and the flexibility to be customized for your family’s unique needs. Upstairs, you'll find 3 bedrooms, providing ample space for a growing family. Whether you need a nursery or a kids' playroom, this home has the versatility to meet your needs. Head downstairs to the large, finished basement, a true highlight of the home. This expansive space is a cozy family room, perfect for movie nights or a recreation area for the kids. In addition, it offers a versatile room that can be used as a fourth bedroom or a private home office. Step outside to a backyard that provides ample space for kids to play and adults to relax. Beyond the home, you’ll enjoy the convenience of being just moments away from the West Lincoln Community Centre & Arena for year-round family fun. This home’s prime location provides the perfect blend of small-town living with easy access to major highways, making your commute a breeze. This is more than a house; it's a place where countless memories are waiting to be made. Don't miss your chance to start your next chapter here. (id:35360)
Keller Williams Edge Realty
9734 Highway 118 W
Algonquin Highlands, Ontario
Have you ever dreamed of relocating to Haliburton County to start your own business or own a stunning piece of land? This 18-acre property offers a rare opportunity to turn that dream into a reality. Perfectly situated along one of the busiest highways in Haliburton County, a major route through the heart of central Ontario, this property provides exceptional visibility and access to endless possibilities. Custom-built in 2022, the 1,200-square-foot main building exudes rustic charm with its beautiful wood finishes, capturing the essence of cottage-country living. The property also features a large walk-in refrigerator (completed in 2024), a commercial kitchen, and a convenient laundry room. In addition, three cozy Bunkie's provide guest accommodation or extra storage space. For those seeking to expand or diversify, the property is approved for the development of cabins, set around a tranquil 1-acre pond, perfect for year-round recreation whether it's relaxing by the beach in summer or skating in the winter. The picturesque setting makes this property an ideal destination retreat. Beyond the buildings, the land itself offers even more value with its own array of natural resources. Enjoy the fruits of a diverse farm-to-table setup with fruit trees, berry bushes, wild leeks, honey from the on-site hives, tapped maple trees, and a fully functional chicken coop. These offerings present unique opportunities for sustainable agriculture or an added attraction for a business focused on local products. Fully customizable to meet your unique business needs, this expansive property offers ample space for growth, whether you're looking to start a retail business, a resort, or any other entrepreneurial venture. The potential is limitless! Seize this rare opportunity to create something truly special in one of Ontario's most scenic and sought-after locations. (id:35360)
Century 21 Granite Realty Group Inc.
7381 Sideroad 4
Centre Wellington, Ontario
Custom-Built Executive Home on 8 Private Acres with Stunning Views – Just 5 Minutes from Historic Elora. Discover the perfect blend of luxury, privacy, and natural beauty in this exceptional custom-built estate, offering over 4,000 sq. ft. of thoughtfully designed finished living space. Set on 8 peaceful acres of scenic countryside, this one-of-a-kind home welcomes you with sweeping views and a true sense of tranquility. Inside, soaring ceilings, oversized windows, and engineered oak flooring fill the home with light and warmth. A handcrafted three-story Douglas Fir staircase adds timeless character, while built-in surround sound brings each space to life. The main floor is designed for connection and comfort, featuring an open-concept layout flowing from the great room to the spacious dining area and a chef-inspired kitchen with a hickory island, Cambria quartz counters, and high-end finishes. A mudroom and laundry area with breezeway access to the garage add daily convenience. The main floor primary suite is a private retreat with a spa-like ensuite including heated floors, a soaker tub, walk-in shower, double vanities, and a large walk-in closet. Upstairs offers two large bedrooms, a well-appointed bathroom, a quiet office, and a cozy reading lounge overlooking the great room and backyard. The bright walk-out lower level features oversized windows, a large bedroom, an inviting rec room, and storage. The fully insulated, heated 3-car garage with 9 ft doors including a loft—ideal for a studio or future in-law suite. A separate 18’x33’ workshop offers space for tools, toys, or equipment. For added peace of mind, the property is equipped with a whole home automatic generator, ensuring comfort and security in every season. Step outside to enjoy a large back deck, private trails, and a peaceful stream—perfect for nature walks or trail riding. Severance potential offers rare future value without compromising privacy. (id:35360)
R.w. Dyer Realty Inc.
126 Auburn Avenue
Hamilton, Ontario
THIS ONE HAS IT ALL! The home you’ve been waiting for—featuring a FULL IN-LAW SUITE with private side-door entry! Offering 4 total bedrooms plus a den, 2.5 brand-new bathrooms, 2 new kitchens, 2 laundry rooms, and parking for 4 cars, this property checks every box. Step into the main floor and you’ll find a custom kitchen with quartz countertops, undermount sink, backsplash, crown molding, pot lights, and a bright, open layout that flows into your living room, flooded with natural light. The main floor also includes 2 bedrooms, a 4-piece bathroom, laundry, and walkout access to your fully fenced, private backyard. Providing all you need on one floor of living space!!! Upstairs offers a large bedroom, convenient 2 pc bath, and a bonus den ideal for a child’s play area or home office setup!! The fully finished basement is in-law suite ready, complete with its own private side entrance, full custom kitchen with again quartz countertops, undermount sink, backsplash and pot lights open concept to your spacious living room. With a bedroom, 3-piece bath, and laundry this space is perfect for an extended family, a teenager who needs their own space or added income. Updates include all-new flooring, 2 new kitchens, 2.5 new bathrooms, new lighting, doors, trim, new driveway, and much more. Located in a highly desirable neighborhood, within walking distance to parks, schools, trails, and all amenities. Just minutes to Downtown, QEW, 403, Red Hill, and The LINC—this home truly has it all. (id:35360)
RE/MAX Escarpment Realty Inc.
30 Main Street
Cambridge, Ontario
Discover this exceptional mixed use retail and multifamily property. This asset offers a seamless blend of ground-floor retail spaces and upper-level residential units and has three owned parking spaces located directly behind the building. Each residential unit has in-suite laundry and features separate meters for utilities. Pedestrian-friendly and known for its vibrant atmosphere, annual summer street closures for outdoor dining and events, and proximity to shops, restaurants, rapid transit, and amenities. A pillar in the Community Core known for its historic roots, this building is located in the heart of the city’s plan for intensification and growth. With an impressive ROI and cap rates, this property delivers a competitive value and offers a strong yield. This mixed-use gem stands out as a resilient, low-risk opportunity with potential for value add enhancements. Don't miss this chance to capitalize on this investment opportunity. (id:35360)
Peak Realty Ltd.
200 Regatta Drive
Welland, Ontario
Versatile & Turnkey Raised Bungalow with In-Law Suite!Welcome to this gorgeous, meticulously maintained 3+1 bedroom, 3-bathroom raised bungalow offering nearly 3,000 sq. ft. of finished living space, including a self-contained basement apartment with separate entrance perfect for investors, extended families, or house-hackers looking to offset their mortgage.The main level features an airy open-concept layout with vaulted ceilings, pot lights, and engineered hardwood floors throughout. A spacious eat-in kitchen with central island, ample cabinetry, and walk-out to a deck with gas BBQ hook-up makes it ideal for entertaining. The east-facing primary bedroom includes a walk-in closet and a 4-piece ensuite, plus two additional large bedrooms and a second full bath.The professionally finished lower level boasts 9-ft ceilings, a bright bedroom with above-grade window, a den/home office or optional second bedroom, full-size kitchen, huge 4-piece bathroom, large rec room with gas fireplace, and private laundry an ideal setup for multi-generational living or rental income potential (short or long-term).Outside, enjoy a fully fenced, oversized backyard perfect for children, pets, a future pool, or even a garden suite/additional dwelling unit (ADU). The extra-tall 12-ft ceiling double garage offers ample storage or workshop space.Located in growing, family-friendly Dain City, steps from the Welland Canal and Flatwater Centre. Enjoy walking trails, parks, fishing, and rowing competitions nearby. Just 20 minutes to the U.S. border & Niagara Falls, and minutes from schools, shopping, golf clubs, restaurants, and major highways.Investor Highlights: Self-contained basement apartment with separate entrance Turnkey condition move in or rent immediately Large lot with potential for ADU or garden suite No rear neighbors ideal for privacy-focused tenants. Key Upgrades: Roof (2023), Driveway (2021), Fence (2021), Emergency Battery-Powered Sump Pump (2023) (id:35360)
Sutton Group Realty Systems
7387 Sherrilee Crescent
Niagara Falls, Ontario
Beautifully built in 2021, this 3+2 bedroom, 4 bathroom detached home offers modern finishes and a family-friendly layout. The main floor is bright and open, seamlessly blending the living spaces and features direct garage access, a convenient powder room, and glass door that walks out to a private deck with no rear neighbours! As you walk up to the expansive second level, you’ll find a spacious loft-style living area, perfect for a home office or additional lounge space. The massive primary retreat comes complete with a walk-in closet and a spa-inspired ensuite including a separate soaker tub and glass shower.. Two additional bedrooms share a modern 4-piece bathroom and a separate laundry space completes this level. The finished basement provides even more living space with its own separate entrance, a full bathroom, an additional bedroom, and a versatile rec room, allowing for endless possibilities. Located close to excellent schools, shopping, and everyday amenities, this home combines style and practicality all while being located in a great family neighbourhood. Taxes estimated as per city’s website. Property is being sold under Power of Sale. Sold as is, where is. RSA” (id:35360)
RE/MAX Escarpment Realty Inc.

