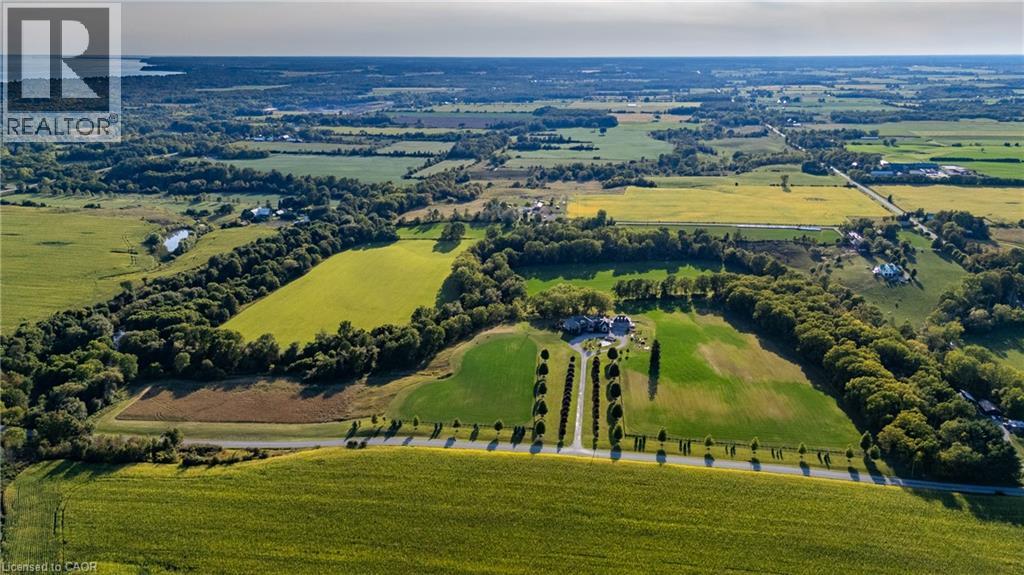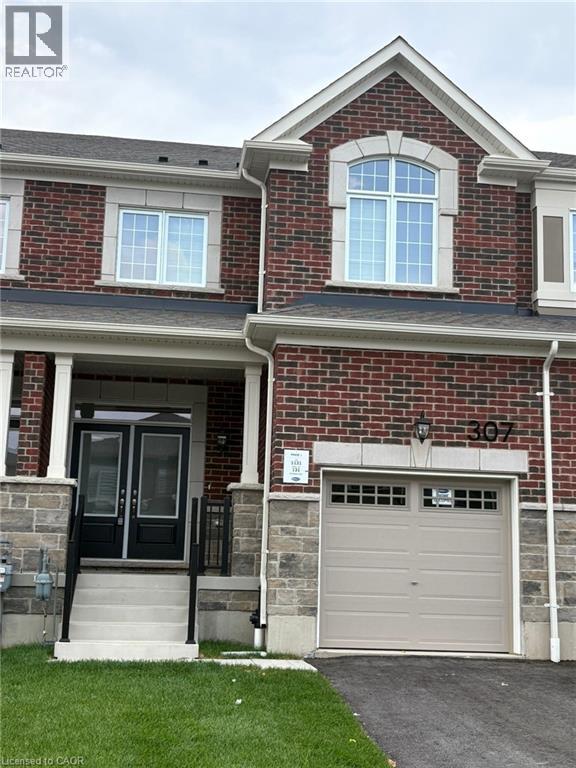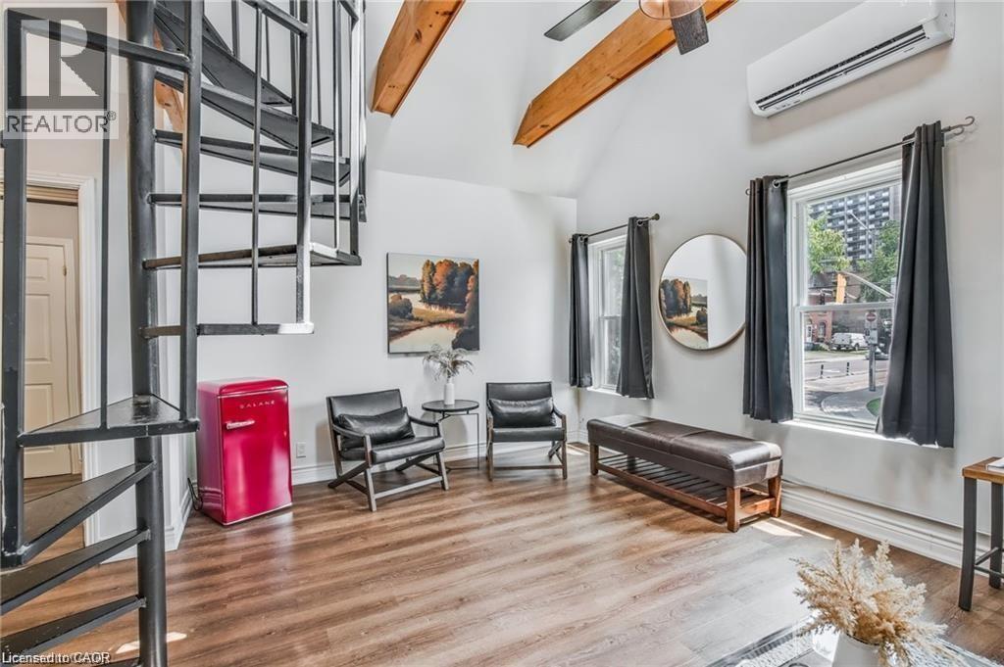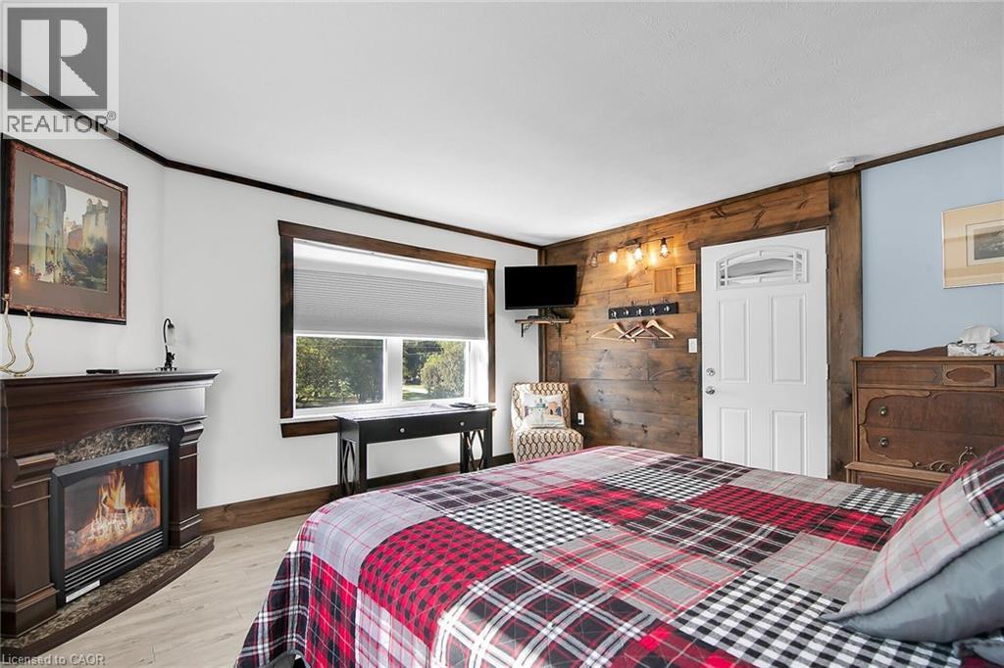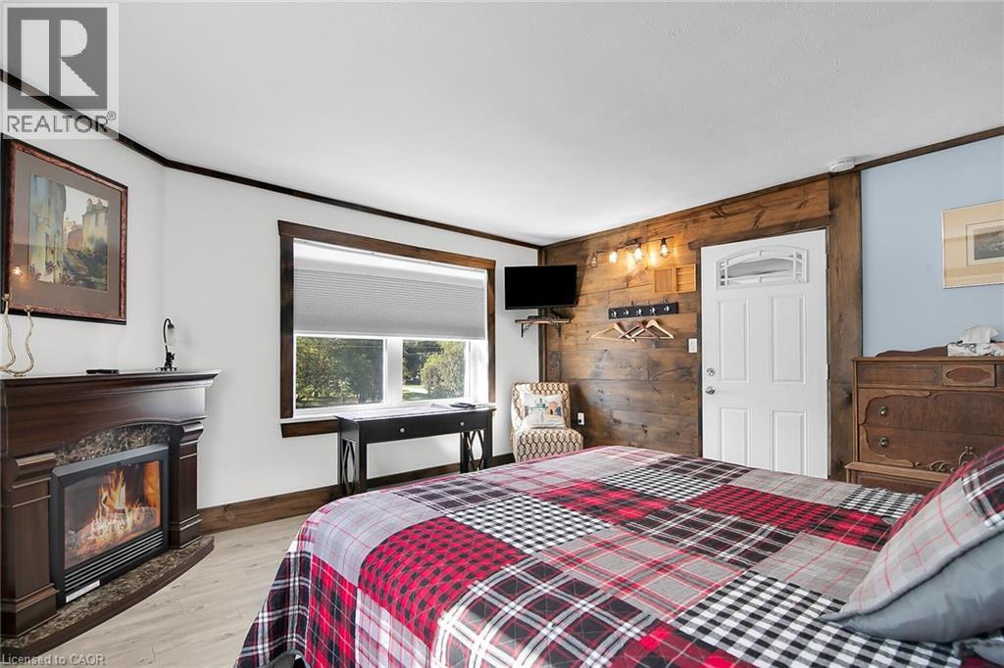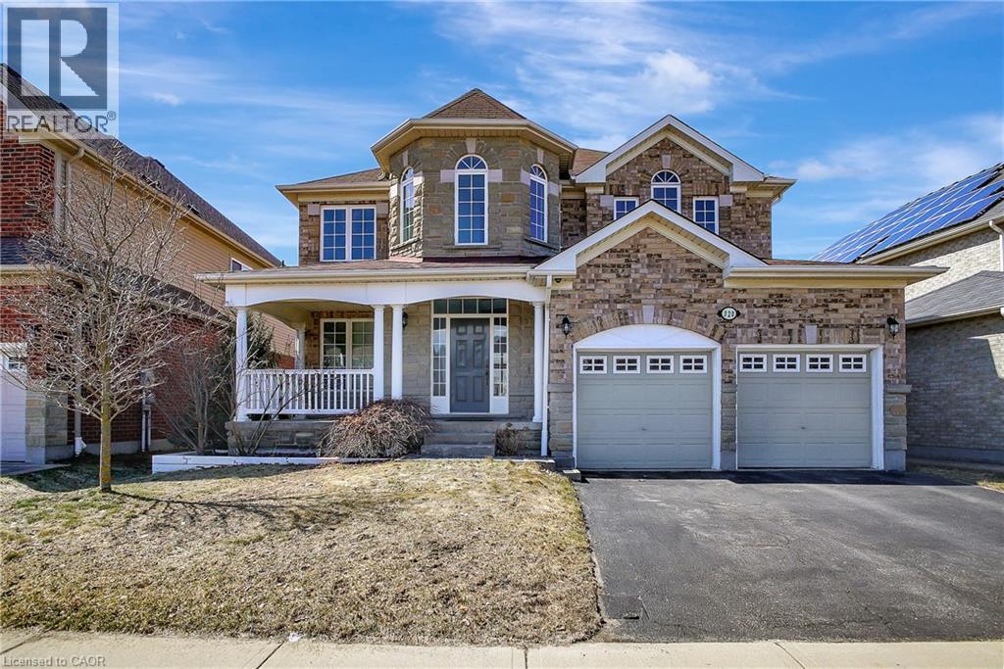399 Queen Street S Unit# 417
Kitchener, Ontario
Welcome to urban living at its finest in this stylish 1-bedroom, 1-bath condo on the 4th floor of Kitchener’s sought-after Barra on Queen Condos! From the moment you step inside, the custom design and thoughtful upgrades set this unit apart. The modern kitchen boasts an extended island with seating—perfect for entertaining or enjoying your morning coffee. The open-concept layout flows seamlessly to a spacious living area and out to your private balcony with plenty of room for seating—an ideal spot to relax and soak in the view. The bathroom has been beautifully updated with a sleek walk-in shower, offering a modern and functional touch. Just off the entryway, a stylish barn door leads to the in-unit laundry—full-size machines and smart design that maximize space without sacrificing convenience. With your own parking spot and thoughtful layout throughout, this condo is designed for easy, everyday living. Enjoy amenities galore right at your doorstep: a fully equipped gym, bookable party room, outdoor BBQ space, and even a pet run for your four-legged friends. And the location? Absolutely dynamite—steps to Victoria Park, the LRT, trendy restaurants, nightlife, shops, public transit, and all of Downtown Kitchener’s best festivals and events. Whether you’re a first-time buyer, investor, or downsizer, this condo checks all the boxes for modern city living. Don’t miss your chance to call this stylish space home! (id:35360)
RE/MAX Icon Realty
140 Napier Street
Sarnia, Ontario
Welcome to this fully renovated gem located in a central and walkable neighborhood of Sarnia.This charming home offers 3 spacious bedrooms, 1 modern bathroom, and a bright, open-concept kitchen and living area, all thoughtfully updated with stylish, contemporary finishes throughout.What truly sets this property apart is the fully finished basement apartment, featuring 1 large bedroom, 1 full bathroom, and a dedicated space roughed-in for a future kitchen ideal for a potential in-law suite or future rental income.Situated near parks, schools, Bluewater Health, Lambton College, shopping centers, and just minutes from Cantera Park and the waterfront, this home combines convenience, comfort, and flexibility for families, first-time buyers, or investors.Turnkey, move-in ready, and full of opportunity don't miss your chance to own this versatile home in one of Sarnia's most accessible locations. Electrical panel will be upgraded before closing. (id:35360)
Sutton Group Realty Experts Inc
649 East Quarter Line
Port Dover, Ontario
Nestled in the lakeside town of Port Dover, 649 East Quarter Line represents a rare opportunity to acquire a private estate of exceptional scale and refinement. Set on 48 acres of pristine countryside, this modern stone residence combines serenity with convenient access to all the town amenities. Spanning more than 8,000 square feet, the home offers 5 bedrooms and 7 bathrooms, including two primary suites, one on each level. Each features a spa-inspired ensuite, expansive walk-in closet, and covered porch access with automated screens. The upper suite further distinguishes itself with a coffered ceiling, sitting area, private office, and a bespoke dressing room with center island. Exceptional views from every room frame rolling fields and pastoral landscapes. The chef’s kitchen is both functional and elegant, showcasing dual islands with quartz counters, Wolf appliances—including an 6-burner range with griddle—dual fridge and freezer, wine storage, and a professional hood fan and more. A fireplace-warmed breakfast room opens to a covered porch, while the sunken living room with its dramatic stone fireplace offers the perfect setting for entertaining. Additional highlights include a formal dining room, private office, and heated 4-car garage with direct mudroom access. Above the garage is a private guest suite with independent entry which offers versatile accommodations. A separate 3-door garage/workshop with epoxy floors provides space for equipment or recreational toys. Outdoors, the estate becomes a private retreat with tiered stone patios, shaded sitting areas, and a step-down pool with integrated hot tub. From the back patios, the vistas are breathtaking—expansive and ever-changing with the seasons, creating a serene backdrop for both morning and evening gatherings. Blending timeless craftsmanship, refined finishes, and acres of unspoiled natural beauty, this estate stands among Port Dover’s most distinguished offerings. Book your private showing today. (id:35360)
RE/MAX Erie Shores Realty Inc. Brokerage
649 East Quarter Line
Port Dover, Ontario
Nestled in the lakeside town of Port Dover, 649 East Quarter Line represents a rare opportunity to acquire a private estate of exceptional scale and refinement. Set on 48 acres of pristine countryside, this modern stone residence combines serenity with convenient access to town amenities. Spanning more than 7,600 square feet, the home offers 4 bedrooms and 6 bathrooms, including two primary suites,one on each level. Each features a spa-inspired ensuite, expansive walk-in closet, and covered porch access with automated screens. The upper suite further distinguishes itself with a coffered ceiling, sitting area, private office, and a bespoke dressing room with center island. Exceptional views from every room frame rolling fields and pastoral landscapes. The chef’s kitchen is both functional and elegant, showcasing dual islands with quartz counters, Wolf appliances—including an 6-burner range with griddle—dual fridge and freezer, wine storage, and a professional hood fan. A fireplace-warmed dining area opens to a covered porch, while the sunken living room with its dramatic stone fireplace offers the perfect setting for entertaining. Additional highlights include a formal dining room, private office, and heated 4-car garage with direct mudroom access. Above the garage is a private guest suite with independent entry which offers versatile accomodations. A separate 3-door garage/workshop with epoxy floors provides space for equipment or recreational toys. Outdoors, the estate becomes a private retreat with tiered stone patios, shaded sitting areas, and a step-down pool with integrated hot tub. From the back patios, the vistas are breathtaking, expansive and ever-changing with the seasons, creating a serene backdrop for both morning and evening gatherings. Blending timeless craftsmanship, refined finishes, and acres of unspoiled natural beauty, this estate stands among Port Dover’s most distinguished offerings. Book your showing today. This lifestyle could be yours! (id:35360)
RE/MAX Erie Shores Realty Inc. Brokerage
307 Millstone Street
Kitchener, Ontario
Brand New, Never Lived in, Beautiful 4-bedroom, 2.5-bath townhouse for lease in the Wildflower Crossing community. this modern home offers bright and open concept on main floor with fully hardwood, featuring a stylish kitchen with stainless steel appliances, upgraded with Quartz Countertop and a common living and dining area. Upstairs, 4 Good Size Bedroom plus 2 full bath with upgraded quartz countertop. Master Bedroom with a walk-in closet and attached ensuite, easy access to upper level laundry, The home includes a single-car garage and a private driveway, Located in a family-friendly neighborhoods just minutes to Highway 7-8, Schools, Library, PARK, Grocery, Banks and etc., Unfinished Basement offers family friends get together as well. (id:35360)
Homelife Miracle Realty Ltd
895 Maple Avenue Unit# 502
Burlington, Ontario
Welcome to 895 Maple Avenue, Unit 502 in Burlington! This 2-bedroom, 2-bathroom Brownstone townhome is all about location, lifestyle, and convenience. Whether you’re a first-time buyer, downsizer, or investor, here are the TOP 5 reasons why you’ll want to make this house your home: #5: LOW-MAINTENANCE LIVING Enjoy easy townhome living with a fenced patio — perfect for morning coffee, barbecues, or evening relaxation — all with minimal upkeep. #4: BRIGHT & FUNCTIONAL LAYOUT The open-concept main floor features large windows, a welcoming living/dining space, and a great kitchen with stainless steel appliances, ample cabinetry, and a breakfast bar for casual dining. #3: SPACIOUS BEDROOMS Upstairs you’ll find two generously sized bedrooms with excellent closet space, along with a beautifully updated bathroom featuring contemporary finishes. #2: BONUS LOWER LEVEL Convenience meets practicality with direct garage access, in-suite laundry, and a renovated powder room — making day-to-day living seamless. #1: PRIME BURLINGTON LOCATION! Steps from Mapleview Mall, public transit, Spencer Smith Park, Lake Ontario, the GO Station, Ikea, Costco, and downtown Burlington’s best shops and restaurants. Plus, with quick access to major highways, your commute is a breeze. This move-in ready home is situated in one of Burlington’s most walkable and vibrant communities. Don’t miss your chance to own a stylish townhome in a highly sought-after location! (id:35360)
Shaw Realty Group Inc. - Brokerage 2
15 Jaylin Crescent
Port Dover, Ontario
Welcome to a waterfront opportunity unlike any other—where barndominium living meets impressive waterfront facilities, complete with the ability to dock your yacht right at home. Situated on 2+ acres with an impressive 500+ feet of frontage along Black Creek, this property spans three individually deeded lots and offers direct access to Lake Erie with just a short boat ride. Whether you’re a boater, hobbyist, marina operator, car enthusiast, or investor, this property is designed to impress. Perfectly tailored for serious boaters, the property includes a travel lift boat well, a 75’ x 22’ yacht slip, 32 large boat slips with hydro and water connections, and storage capacity for up to 125 boats. Recently upgraded boardwalks and pedestals ensure a polished marina experience. The possibilities here are vast—create a dockominium with clubhouse, enjoy a private barndominium residence with 32 boat rental slips, yacht club, pursue a multi-residential development, or build out each lot individually. The upper-level 1,870 sq. ft. residence features soaring cathedral ceilings, an open-concept great room with kitchen and dining space, three bedrooms including a private crew’s quarters, and two bathrooms. For hobbyists and professionals alike, the property also boasts a heated 3,200 sq. ft. shop with 27’ ceilings and a 20’x20’ power door, plus 800 sq. ft. of retail/garage space with an office and additional marina washrooms with showers. Also included are essential equipment and machinery for seamless operations: a marine travel lift, Conolift hydraulic boat trailer, Case 35A tractor with loader, overhead cranes, blocking and stands. Whether you’re seeking a hands-on marine business, a unique waterfront retreat, or an investment with future development potential, this property delivers the versatility and infrastructure to bring your vision to life. Imagine what’s possible on Black Creek and book your tour today. (id:35360)
RE/MAX Erie Shores Realty Inc. Brokerage
15 Jaylin Crescent
Port Dover, Ontario
Welcome to a waterfront opportunity unlike any other—where barndominium living meets impressive waterfront facilities, complete with the ability to dock your yacht right at home. Situated on 2+ acres with an impressive 500+ feet of frontage along Black Creek, this property spans three individually deeded lots and offers direct access to Lake Erie with just a short boat ride. Whether you’re a boater, hobbyist, marina operator, car enthusiast, or investor, this property is designed to impress. Perfectly tailored for serious boaters, the property includes a travel lift boat well, a 75’ x 22’ yacht slip, 32 large boat slips with hydro and water connections, and storage capacity for up to 125 boats. Recently upgraded boardwalks and pedestals ensure a polished marina experience. The possibilities here are vast—create a dockominium with clubhouse, enjoy a private barndominium residence with 32 boat rental slips, yacht club, pursue a multi-residential development, or build out each lot individually. The upper-level 1,870 sq. ft. residence features soaring cathedral ceilings, an open-concept great room with kitchen and dining space, three bedrooms including a private crew’s quarters, and two bathrooms. For hobbyists and professionals alike, the property also boasts a heated 3,200 sq. ft. shop with 27’ ceilings and a 20’x20’ power door, plus 800 sq. ft. of retail/garage space with an office and additional marina washrooms with showers. Also included are essential equipment and machinery for seamless operations: a marine travel lift, Conolift hydraulic boat trailer, Case 35A tractor with loader, overhead cranes, blocking and stands. Whether you’re seeking a hands-on marine business, a unique waterfront retreat, or an investment with future development potential, this property delivers the versatility and infrastructure to bring your vision to life. Imagine what’s possible on Black Creek and book your tour today. (id:35360)
RE/MAX Erie Shores Realty Inc. Brokerage
118 Queen Street S
Hamilton, Ontario
Welcome to 118 Queen Street South. A beautifully maintained character home in Hamilton's sought-after Kirkendall neighbourhood. Just steps from Locke Street, Hess Village, boutique shops, cafes, top-rated schools, the GO Station, hospitals, parks, and transit everything is at your doorstep. This 3-bedroom + loft, 2-bath home features a private backyard, 3-car driveway, and two separate entrances (Queen St. S and Hunter St. W). A rare find in one of Hamilton's most vibrant and walkable communities. (id:35360)
RE/MAX Escarpment Golfi Realty Inc.
015193 Grey Bruce Townline
Scone, Ontario
Welcome to The Harley Blues Cafe, easily one of the most lucrative investment properties you could add to your portfolio this year. What you get here are three streams of income wrapped into one: A 6800 Square-foot two-level residential/commercial building complemented by a highly successful French Fry Shack. The ground floor of the building features a turnkey restaurant space with everything you need to run a dine-in eatery as well as operate a takeout counter or convert to Convenience Store with LCBO. Both the restaurant and French Fry shack had their last health inspection September 2025 - and all equipment is in optimal condition. The upper floor features a 5-bedroom home separated into two units, each with their own kitchen and bathroom. Owner residence or rent rooms out to employees of Aecon and Bruce Power (by the week in off-season), or the opportunity to rent on Airbnb during tourist season and keeping the rooms full in the off-season with tradesmen. Situated next to a beautiful Saugeen River, which is just a few steps from the house, this picturesque property is a fantastic place to live and run a business. Swimming, Fishing, Canoeing, Kayaking, Hiking, Snowshoeing, Cross-country Skiing & Snowmobiling right out your back door. No expense was spared on renovations, decorations and equipment. Book your private showing today to see all the potential for yourself. (id:35360)
RE/MAX Twin City Realty Inc.
015193 Grey Bruce Townline
Scone, Ontario
Here is your opportunity to get out of the city! Welcome to The Harley Blues Café, easily one of the most lucrative investment properties you could add to your portfolio this year. What you get here are three streams of income wrapped into one: A 6800 square-foot two-level residential/commercial building complemented by a highly successful French Fry Stand. The ground floor of the building features a turnkey restaurant space with everything you need to run a dine-in eatery as well as operate a takeout counter or change over to Convenience Store with LCBO. Both the restaurant and French Fry Stand had their last health inspection September of 2025; Water Test (0-0 rating) just completed September 2025 - and all equipment is in optimal condition. The upper floor features a 5-bedroom home separated into two units, each with their own kitchen and bathroom. Owner residence or rent rooms out to employees of Aecon and Bruce Power (by the week in off-season), or the opportunity to rent on Airbnb during tourist season and keeping the rooms full in the off-season with tradesmen. Situated next to a beautiful Saugeen River, which is just a few steps from the house, this picturesque property is a fantastic place to live and run a business. Swimming, Fishing, Canoeing, Kayaking, Hiking, Snowshoeing, Cross-country Skiing & Snowmobiling right out your back door. No expense was spared on renovations, decorations and equipment. Book your private showing today to see all the potential for yourself. (id:35360)
RE/MAX Twin City Realty Inc.
320 Robert Ferrie Drive
Kitchener, Ontario
This meticulously maintained two-storey residence features a stunning brick and stone exterior, located in the prestigious, family-friendly Doon South neighbourhood. Offering 4 spacious king-sized bedrooms and 4 luxurious bathrooms, including 3 en-suites on the upper floor, this home is designed for comfort and convenience. A grand double wood staircase leads to both the lower and upper levels, perfect for an in-law suite setup. The home is fully carpet-free, showcasing beautiful hardwood and ceramic tiles throughout. The main floor boasts a large laundry/mudroom, as well as generous formal living and dining rooms. The family room impresses with its soaring double-height coffered waffle ceiling and a cozy gas fireplace. Custom oversized windows illuminate every room with abundant natural light. The chef’s dream kitchen features maple cabinetry, granite, and an oversized centre island, along with a walk-in pantry — a must-see to truly appreciate its design. A private office is also conveniently located on the main floor. The second floor completes the home with a grand master bedroom, featuring oversized double doors, a walk-in closet, and a luxurious 5-piece en-suite with a two-person walk-in shower. The second bedroom has its own 4-piece en-suite, while the third and fourth bedrooms share a Jack-and-Jill bathroom. The unspoiled basement is waiting for your personal touch, offering the perfect layout for a future recreation room or additional living space. Ideally located near schools, Conestoga College, and HWY 401, this home offers both luxury and practicality for the modern family. (id:35360)
Peak Realty Ltd.




