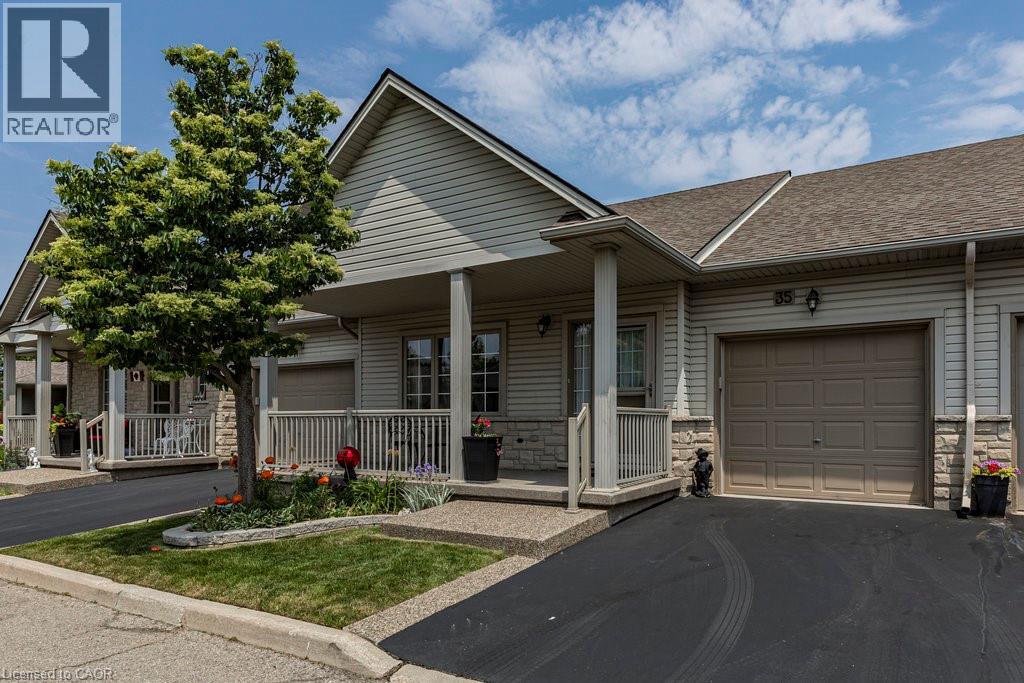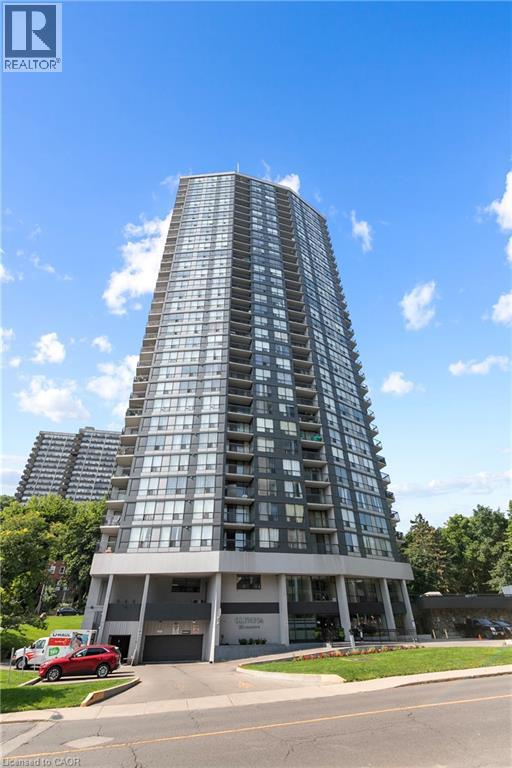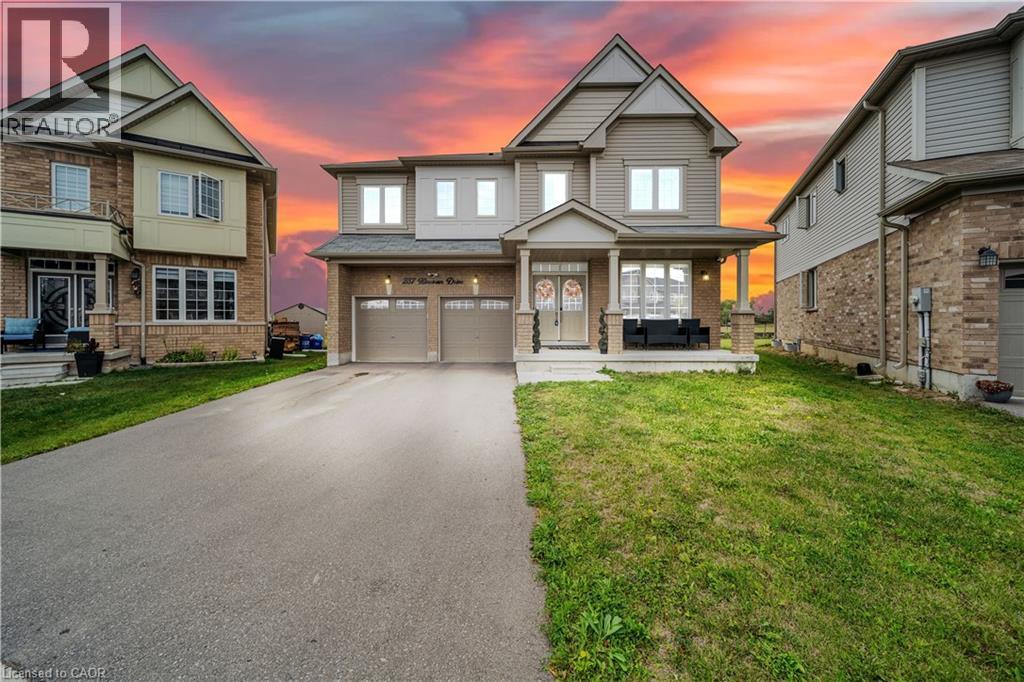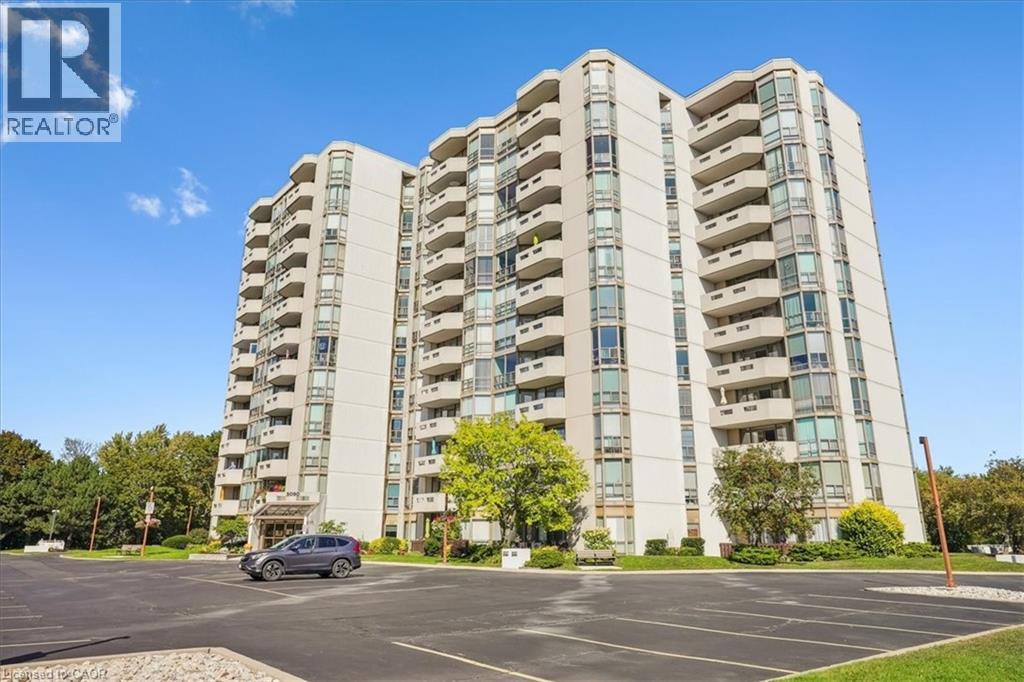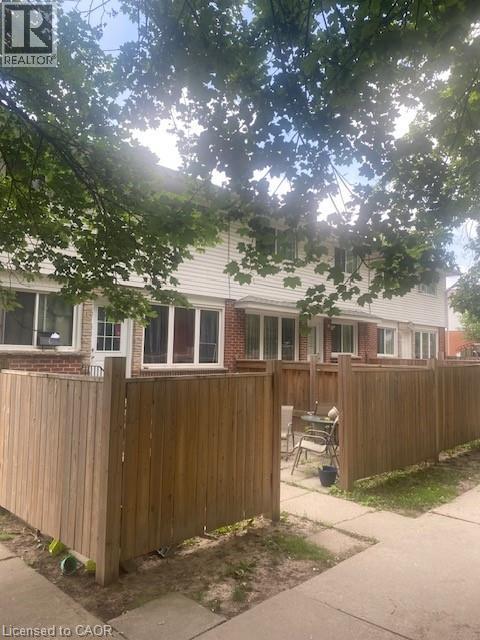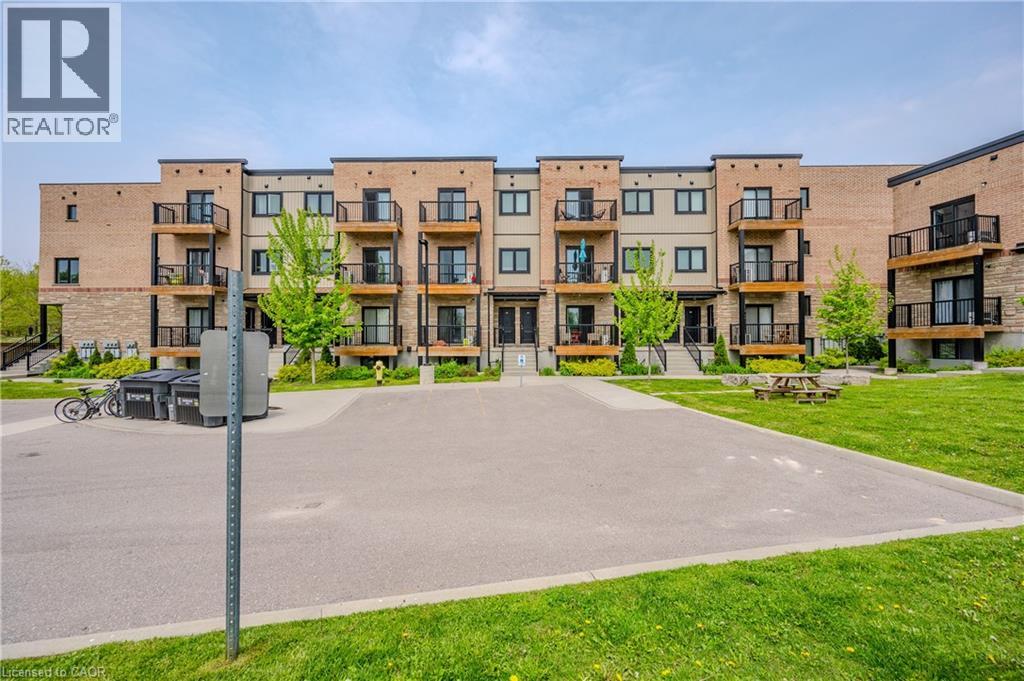130 Southbrook Drive Unit# 35
Binbrook, Ontario
Welcome to a place where peace, comfort, and community come together. This beautifully maintained bungalow condo townhouse is nestled in a quiet, adult- oriented neighborhood. Thoughtfully designed and freshly painted in neutral tones, this inviting home boasts a bright and spacious layout with 1+1 bedrooms and 2.5 bathrooms. The open-concept living and dining areas create a relaxed flow, ideal for everyday living or enjoying visits from family and friends. The kitchen is both functional and inviting, with ample cabinetry and counter space that make meal preparation a pleasure. A fully finished basement adds valuable space—whether you’d like a cozy spot for hobbies, a quiet home office, or a welcoming area for guests to watch TV or cozy up by the fire for a long chat. Step outside to your own private patio-an ideal setting for morning coffee, quiet afternoons, or evening tea as the sun sets. Everything you need is within easy reach, including shopping, dining, parks, and essential services; all just a short stroll or drive from your front door. For golf lovers, several courses are nearby, making it easy to stay active and social. With a single attached garage for convenience and extra storage, this low-maintenance home is designed for effortless living. It’s a warm and welcoming retreat where you can relax, recharge, and truly feel at home. RSA. (id:35360)
Coldwell Banker Community Professionals
150 Charlton Avenue E Unit# 2206
Hamilton, Ontario
This 2-bedroom, 2-bathroom suite in south-central Corktown is truly a gem! It boasts stunning views of the city and escarpment from the 22nd floor, with its large windows and spacious balcony, allowing for ample natural light. Situated in a prime location near St. Joseph's hospital, shopping, and the GO station, making commuting a breeze with a 95 walking score. The unit offers an open-concept kitchen with stainless steel appliances, including a built-in dishwasher. Recent upgrades include a kitchen renovation in 2019, a new garage door and terrace renovation in 2023, and updates to the A/C and electrical panel in 2022. Additional perks include access to a variety of building amenities such as an indoor pool, party room, sauna, squash court, billiard room, and gym. The lobby, hallways & doors have been updated this year. Parking is rented separately for $100.00 per month, and storage options are available through the condo management company for $25.00 per month. Sqft and room sizes are approximate. (id:35360)
Keller Williams Edge Realty
3 Colonial Court
St. Catharines, Ontario
Unlock unparalleled potential in one of St. Catharines' most coveted North End enclaves! Nestled on a serene, tree-lined cul-de-sac shared by just 8 privileged properties, this 4-bedroom, 4-level side split sits moments from Lake Ontario's sparkling shores and scenic Waterfront Trails between Sunset Beach and Port Dalhousie. Revel in summer bliss beside your private saltwater pool, framed by mature trees and a skylight covered patio perfect for entertaining. Inside, discover a freshly painted canvas featuring rare gems: a den, cozy family room with gas fireplace, dual walkouts, inside garage access, owned tankless water heater, new laundry pair, and central vac rough-in. The massive 174-foot pie-shaped lot whispers Muskoka magic, offering exceptional left-side space ripe for your dreams to effortlessly accommodate a detached garage, workshop, or boat storage! Further unlock potential by transforming the covered porch into a grand family room or reimagining the main floor as open-concept living. Though craving some TLC, this home's price is a rare opportunity offering incredible value for its prime location, generous size, and truly transformative potential. Your dream lifestyle starts here! SOME IMAGES ARE ENCHANCED BY ARTIST CONCEPT (id:35360)
Sutton Group Quantum Realty Inc
3697 Lobsinger Line
St. Clements, Ontario
.8 acre lot in St. Clements with existing quality homes all around it. Short drive to Waterloo or Elmira, close to elementary school and good bus service for all other schools. Your chance to build a custom home on a large lot with some trees and privacy. Municipal water is available and hydro, gas and telephone are at the lot edge. Shopping is within walking distance or it is close to St Jacobs, Elmira and Waterloo for all your larger needs. The existing home will be removed by the seller and a new home will be built on the other lot to preserve the area. (id:35360)
Century 21 Heritage House Ltd.
237 Kinsman Drive
Binbrook, Ontario
Welcome to this beautifully upgraded, less than 5-year old detached home in family-friendly Binbrook. Offering 3,400+ sq ft above grade, this 4-bed, 3.5-bath residence blends space, function, and style. The main floor features a private office for remote work, a bright open-concept living/dining area, and a chef-inspired kitchen with quartz counters, an oversized island, extended cabinetry, walk-in pantry, and stainless steel appliances. Upstairs, you will find generously sized 4 bedrooms, including a spacious primary with walk-in closet and spa-style ensuite. Thoughtful finishes include hardwood flooring on the main level, upgraded trim/doors, modern light fixtures, and custom window coverings. The pie-shaped lot delivers an expansive backyard ideal for play and entertaining. A double-car garage with inside entry and a wide driveway add everyday convenience. Close to parks, schools, trails, shopping, and everyday amenities with easy access to major routes. A turnkey option in a growing community. Move in and enjoy! (id:35360)
Royal Canadian Realty
75 Marisa Street
Kitchener, Ontario
Make an Offer! Motivated Seller! Welcome to 75 Marisa! This charming 2-storey home, built in 2002, offers 3 bedrooms and 2 bathrooms with the rare bonus of no rear neighbors. Backing onto a park and playground, it’s the perfect setting for young families or those who value privacy and outdoor living. Inside, you’ll find a bright, carpet-free main and upper floor with an open and functional layout. The finished basement provides extra living space and includes a rough-in for a future bathroom, making it ideal for growing families or entertaining. Step outside to enjoy the spacious backyard, complete with a deck and hot tub—perfect for summer evenings and weekend gatherings. With parking for 3 vehicles, this home combines comfort and convenience. This property is a fantastic opportunity for young buyers ready to add their personal touch, those looking to upgrade from a townhouse or semi-detached, or even for downsizers seeking a manageable space without sacrificing outdoor enjoyment. Located just minutes from the highway and close to schools, shopping, and all amenities, 75 Marisa is ready to welcome its next chapter. Book your private showing today! (id:35360)
RE/MAX Real Estate Centre Inc.
8 Bradley Lane
Brantford, Ontario
$$$ Spent on Upgrades. New Flooring, Stylish Pot Lights Throughout. Welcome To This Delightful All Brick Carpet Free, Raised Bungalow With A Rare Two-Car Garage Situated On A Quiet Street In The Heart Of The Desirable West Brant Neighborhood. This Home Features An Open Concept Main Floor With 3+2 Bedrooms And 3 Full Bathrooms With The Kitchen Opening Up To The Dining Room and Deck. What's Not To Love In The Full Basement With Big Windows, A Full Bathroom With A Jacuzzi Tub, and another full bath And Two Big-Sized Bedrooms. There is More, The Backyard Is Inviting With Good Sized Deck Equipped With Natural Gas Line. You Are In Close Proximity To Excellent Public And Catholic Elementary/High Schools, Amenities, Clean Safe Parks, And Trails. Come see yourself. Furniture Negotiable. Rent to own option for qualifying clients. (id:35360)
RE/MAX Skyway Realty Inc
5090 Pinedale Avenue Unit# 1105
Burlington, Ontario
Welcome to Pinedale Estates! This bright, 1-bed, 2-bath 819 sq ft condo offers stylish, move-in ready living with new floors, fresh paint & updated bathrooms. The spacious primary suite features an ensuite & private balcony overlooking serene lake & green-space views. Enjoy a vibrant, walkable lifestyle steps from grocery stores, restaurants & parks. Enjoy rare convenience with 2 underground parking spots & 2 storage lockers. This well maintained building features resort-style amenities including pool, sauna, gym, party room, library & golf room—all accessible indoors. Embrace a walkable lifestyle with grocery, restaurants, parks & transit just steps away. Easy access to Appleby Village, Burloak Waterfront Park, Downtown Burlington, the QEW & 407. (id:35360)
Royal LePage Burloak Real Estate Services
58 Hazelglen Drive
Kitchener, Ontario
Very attractive investment in a good area close to all amenities. Always rented and 5 units have been renovated. All have newer windows, extra insulation in the attic and ring joyce, all are metered separately for hydro, each has a private patio area and newer fencing, one parking spot each. Close to shopping, schools. (id:35360)
Century 21 Heritage House Ltd.
57 Highcliffe Avenue
Hamilton, Ontario
Welcome to this charming 1.5 storey detached home that sits on an incredible 32’ x 182’ lot and offers a rare combination of space and character, in a prime location. On the main floor, this home features a great sized living and dining area with inlayed hardwood floors. A large and updated eat in kitchen along with a convenient rec room addition at the back of the house provides the perfect space for relaxing or hosting friends and family. A main floor bedroom and 4-piece bathroom complete this level. On the second floor we have a large primary bedroom with two walk-in closets and a full four-piece ensuite. On the lower level there is laundry facilities and a full basement with loads of potential. The spacious and private backyard features a deck to enjoy your morning coffee, a ground level patio and an incredible storage shed with two access points, a poured floor and amazing potential. With parking for up to three vehicles, this property is just steps from beautiful escarpment views, a nearby park, mountain access, restaurants, shopping and more. Don’t be TOO LATE*! *REG TM. RSA. (id:35360)
RE/MAX Escarpment Realty Inc.
296 Ahrens Street W
Kitchener, Ontario
Pride of ownership is apparent in this purposely built triplex. Upgraded boiler, water heaters and windows. Excellent potential for investor of owner occupied investment. Large lot with parking for 6 cars in a quiet mature neighbourhood. 2-2 bedroom units and a 1-1 bedroom unit with separate hydro meters and hot water tanks. Each unit has its own separate entrance and also has an exterior (locked) storage unit. Don't miss out. (id:35360)
Peak Realty Ltd.
164 Heiman Street Unit# 5c
Kitchener, Ontario
Modern 3-Storey Townhouse Condo in Kitchener! Welcome to this stylish and spacious 3-bedroom, 3-bathroom townhouse condo offering the perfect blend of comfort and convenience. Spread over three levels, this home is ideal for families, professionals, or investors looking for a low-maintenance property in a desirable location. Step inside to find a bright and open layout, featuring a modern kitchen, inviting living spaces, and a balcony perfect for relaxing or enjoying your morning coffee. The primary bedroom comes complete with its own ensuite, the 2nd bedroom also features its own ensuite. One more bedroom on 2nd level to provide plenty of space for family, guests, or a home office. (id:35360)
RE/MAX Twin City Realty Inc. Brokerage-2

