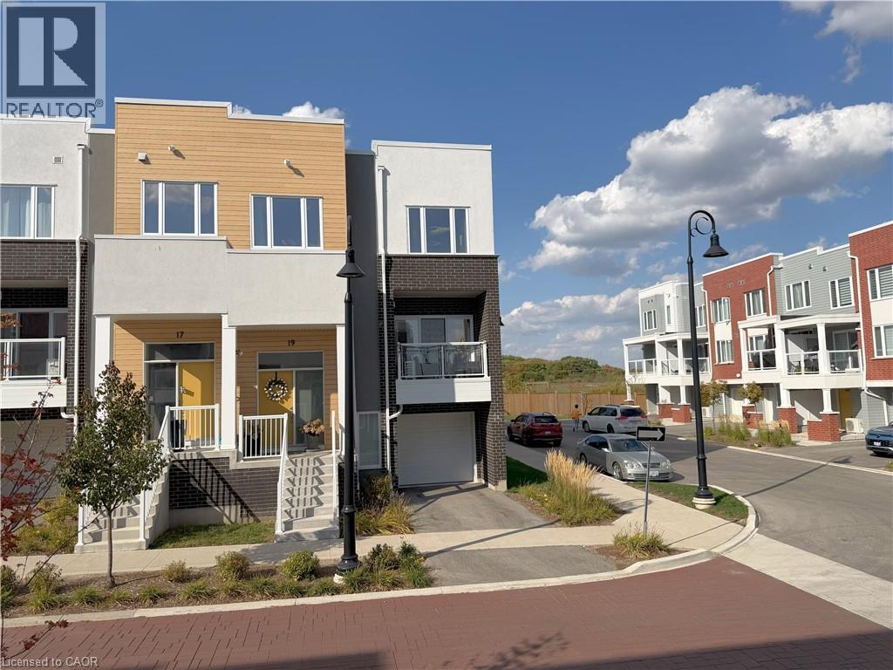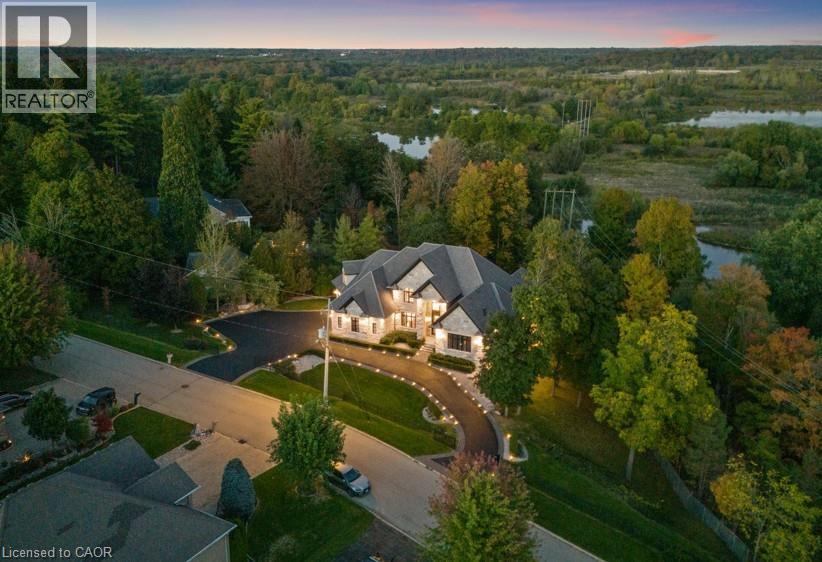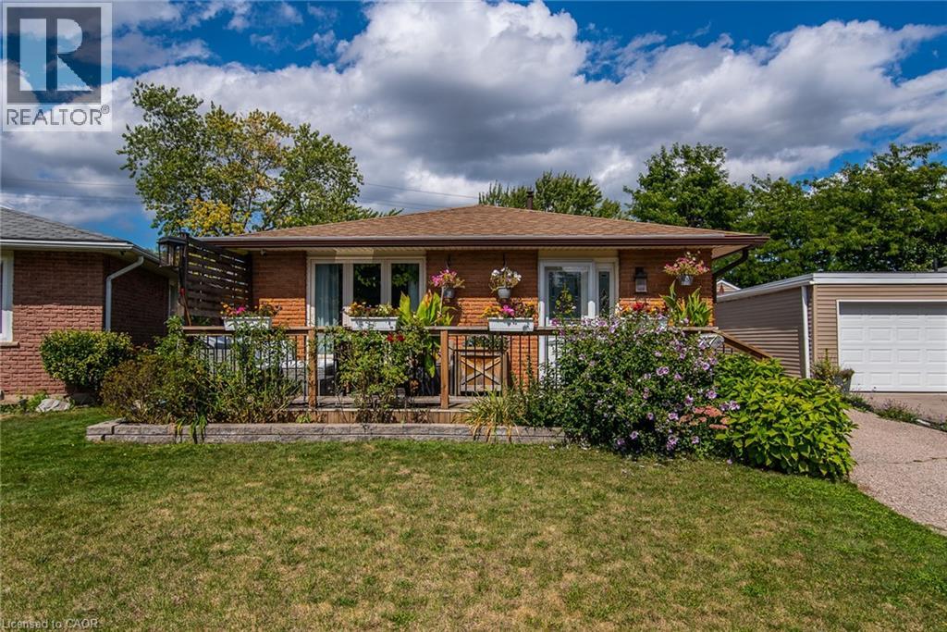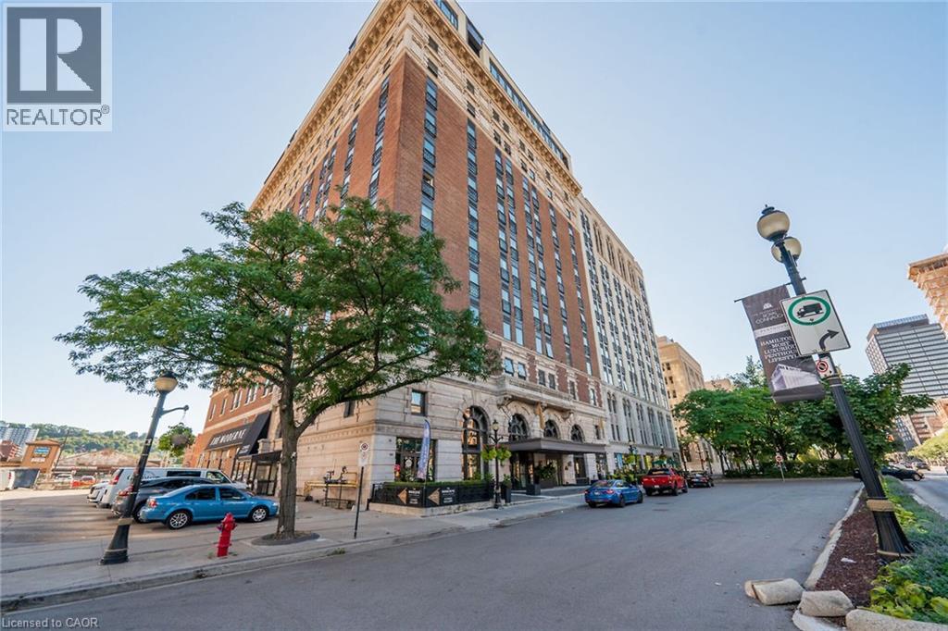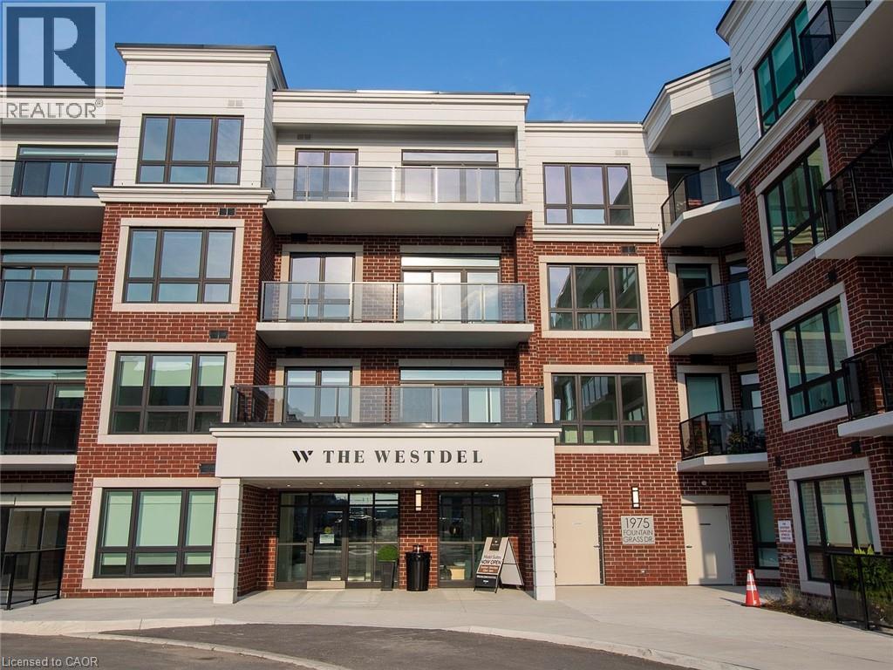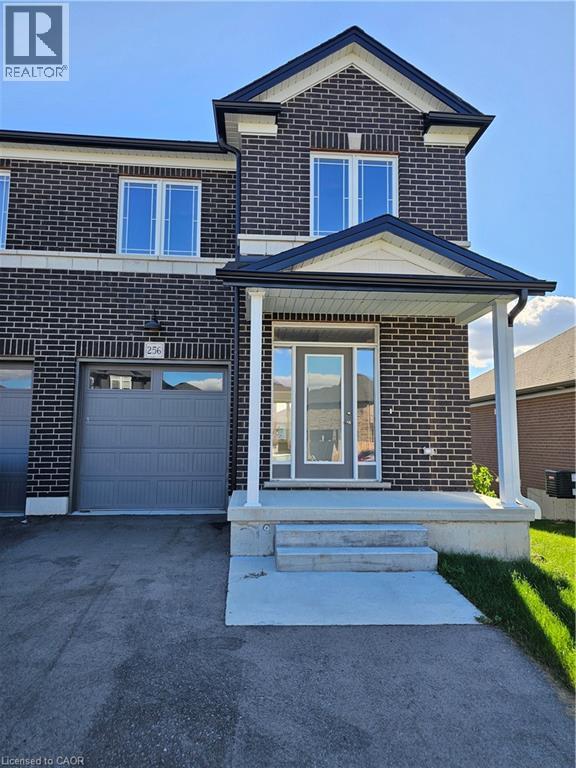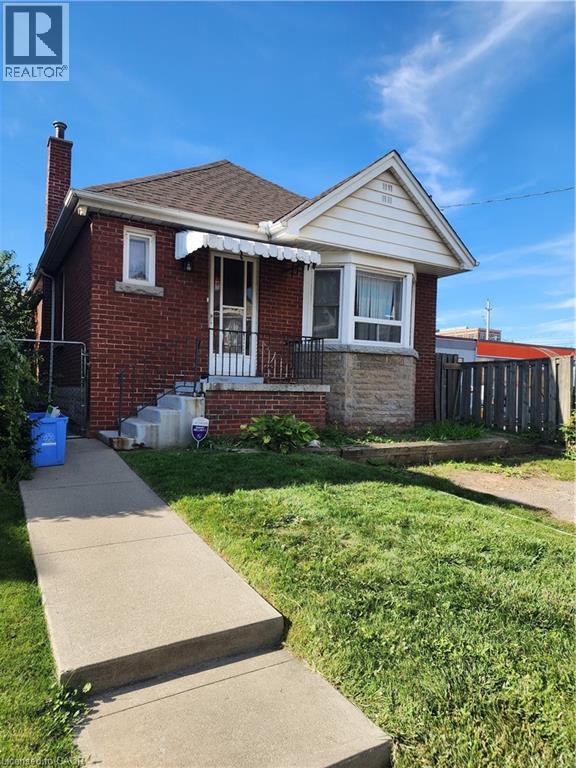1008 Upper Wellington Street Unit# Upper Suite
Hamilton, Ontario
Welcome to 1008 Upper Wellington Street, Hamilton. Humongous upper suite (only) features 4 bedrooms + bonus room/bedroom, full bath with washer/dryer, huge eat in kitchen, living room and separate spacious family room with access to back yard. 3 tandem parking spots available. Located in mature East Hamilton Mountain, near schools, shopping, hwy access. Portion of back yard available for upper tenant. Tenant responsible for taking care of lawn and snow removal (their portion). Minimum 1 y lease, 1st and last deposit, letter of employment, recent 4 pay stubs, references, rental application, credit check (Full report Equifax) and ID. No smoking of any kind. Not pet friendly. Looking for quite tenant who is going to take care of property like its their own. Immediate possession available. Tenant is responsible for 60% of utilities. . RSA. (id:35360)
RE/MAX Escarpment Realty Inc.
509 Cochrane Road
Hamilton, Ontario
Desirable Rosedale area Hamilton East, steps away from King's Forest Golf club and Rosedale arena, just off Redhill cut off at King St East, , come see this bright 1 floor plan 3 bedroom plan with no basement(crawl space only) internet is included , hydro, water, gas and rental heater are in addition to rent. Formal dining/living rooms , spacious kitchen with storage , 1- 4 piece bathroom with whirlpool tub to relax in, stackable washer/dryer , fridge, stove, dishwasher and microwave included. Rear door leads to back deck and fenced in backyard (will have new sod in shortly) up to 4 car parking with 2 sheds for more storage. Garage is (NOT included)Home now being painted and almost ready for possession. Come see this comfortable home in school friendly area and easy access to Redhill/Linc/QEW. (id:35360)
RE/MAX Escarpment Realty Inc.
256 Keeso Lane
North Perth, Ontario
****************************************NEW END UNIT TOWNHOUSE********************************************** Discover modern living in this beautifully designed 3 bedroom, 3 bathroom end-unit townhome built with quality craftsmanship by Euro Custom Homes Inc., this home blends comfort, style, and functionality. The main and second floors boast 1,820 sq. ft., featuring an open-concept layout ideal for entertaining and family living. The kitchen with a walk-in pantry flows seamlessly into the dining and living areas, while large windows fill the home with natural light. Step outside onto your private wooden back deck, perfect for summer barbecues or relaxing evenings. Upstairs, you'll find 3 generously sized bedrooms, including a primary suite with its own ensuite bath. For added convenience, the upper floor laundry makes everyday living a breeze. Additional highlights include carpet free rooms, an attached garage for secure parking and storage, high-quality finishes and thoughtful design throughout with a Tarion Warranty for peace of mind. Move-in ready and built to last, this home is a perfect choice for families, professionals, or anyone seeking a modern and spacious townhome. Don't miss your chance to own this stunning new build schedule your private showing today! (id:35360)
Coldwell Banker Peter Benninger Realty
19 Visionary Avenue
Kitchener, Ontario
Welcome to this exceptional end unit townhouse located in Kitchener’s sought after Huron Village, within The 124 community. Offering over 1,850 sq. ft. of modern living space, this home features an open concept main floor with 9 ft ceilings, large windows, and a contemporary kitchen with quartz countertops, stainless steel appliances, and ample cabinetry. The great room opens to a private balcony, ideal for relaxation or entertaining. The upper level includes two spacious bedrooms, each with walk-in closets. The primary suite features a 3 piece ensuite, while the second bedroom is served by a full 3 piece main bath. A conveniently located laundry area completes this level. The ground floor provides a versatile bonus room with a separate entrance, perfect for a home office or guest suite. Low condo fees include high-speed Internet and common area maintenance. Situated close to RBJ Schlegel Park, Huron Natural Area, schools, shopping, and major highways, this home offers the perfect balance of comfort, style, and convenience. (id:35360)
Royal LePage Peaceland Realty
24 Prince Street
Kitchener, Ontario
Welcome to this charming 3 bedroom 2 full bath bungalow, perfectly situated on a quiet street and backing onto a beautiful park with views of the Grand river. This home offers a bright and inviting layout featuring a spacious living area filled with natural light, a well-appointed kitchen, and comfortable bedrooms. The finished lower level provides additional living space, ideal for a family room, home office, or guest suite. Step outside to enjoy the serene backyard setting, where mature trees and the river create a peaceful retreat right at your doorstep. with its prime location and natural surroundings, this home combines comfort, convenience, and a truly picturesque lifestyle. (id:35360)
RE/MAX Twin City Realty Inc.
546 Woolwich Place
Waterloo, Ontario
A Masterpiece of Craftsmanship and Permanence! Nestled beside a protected natural landscape with scenic year-round views of the Grand River, 546 Woolwich Place offers artistry, luxury, and privacy. With direct private access to the Grand River Trail from its gated yard, this home stands as a true legacy estate. The exterior features hand-chiseled Indiana limestone, an Enviroshake hurricane-rated roof, and a custom 9' African Mahogany front door. Professionally designed lighting highlights the architecture, while mature landscaping—boxwoods, maples, and walnuts—thrives under a six-zone irrigation system. Two driveways add rare functionality. Inside, every detail reflects craftsmanship. Solid wood architraves, 9.25 baseboards, and solid wood doors with platinum hardware set the tone. Exotic Red Laurel and Cocobolo hardwood floors flow throughout, anchored by a grand maple staircase with wrought iron railings. Radiant floor heating provides year-round comfort. Elegant plaster crown mouldings, Swarovski Schonbek chandeliers, and natural gas fireplaces enhance the ambiance. The primary suite is a spa-like retreat with book-matched Carrara marble, steam shower with body jets, two-person tub with Rubinet Swarovski crystal fixtures, and a linear fireplace set in Turkish stone. The powder room shines with platinum-infused Italian tiles and Swarovski sconces. A custom cherrywood study, crafted by artisans who built for notable successful Canadians, features 13' coffered ceilings and a Texas Longhorn leather-inset desk. All cabinets throughout the kitchen, laundry, and primary bedroom are Downsview cabinets. Wellness amenities include a Western Red Cedar sauna with cold plunge. A heated 900 sq. ft. triple-car garage with insulated cedar doors, smart home monitoring, and a Viessmann boiler system complete this extraordinary home, where timeless craftsmanship meets modern luxury amid unobstructed river and waterfront views. (id:35360)
Corcoran Horizon Realty
74 Lynnwood Avenue
Simcoe, Ontario
Beautifully updated century home located next to a park with walking trails and within walking distance to shopping and coffee shops. This charming 2-storey home offers 3 bedrooms, 1.5 baths, and a detached garage. Enjoy a relaxing front porch with a view of the park and mature trees. Inside features a modern kitchen with quartz countertops and brand-new Samsung stainless steel appliances, cork flooring on the main level, engineered hardwood upstairs, and main floor laundry. Finished basement includes an extra room perfect for a playroom, workshop, or art studio. Recent updates include windows, Siding, furnace, A/C (2021), wiring, and electrical panel. Additional highlights include a gas fireplace , ejection pump for dog wash (2021), owned water heater (2021), owned water softener (2024), rear porch and dog run (2022), and natural gas connections for stove and BBQ. Located in Simcoe, just minutes from schools, school bus routes, churches, Book Stores, Farmers markets and all daily essentials. Plus, you're only a short drive to local wineries, breweries, and the sandy shores of Port Dover Beach. This home checks all the boxes: custom style, modern finishes, and a prime location. A must-see! (id:35360)
Century 21 People's Choice Realty Inc. Brokerage
77 Roberts Crescent
Kitchener, Ontario
Welcome to 77 Roberts Crescent – A Home with Endless Possibilities! This centrally located backsplit is move-in ready and offers flexibility for today’s lifestyle. With thoughtful updates and a unique layout, it’s perfect for families, home-based businesses, and anyone who values both comfort and space. Inside, the bright kitchen has been tastefully updated (2020) with stainless steel appliances, ample cabinetry, and plenty of prep space. The adjoining dining and living areas feature hardwood floors and large windows that flood the rooms with natural light. A sliding door off the bedroom opens directly to the deck, creating a relaxing private retreat. The fully finished basement provides even more versatile living space, currently used as a home business. With its own separate side entrance, this level offers fantastic potential for an in-law suite or future duplex setup—ideal for multi-generational living or investment. Step outside to discover the extra-deep yard with space to garden, play, and entertain. At the back, you’ll find the impressive 24’ x 32’ workshop/garage with hydro—perfect for contractors, hobbyists, car enthusiasts, or anyone needing serious workspace. The long driveway provides ample parking for multiple vehicles, trailers, or recreational toys. Major updates include a new furnace and AC (2020), house shingles (2018), and workshop shingles (2019), giving you peace of mind for years to come. Located in a quiet, family-friendly crescent with quick access to the Expressway, McLennan Park, trails, schools, shopping, and all amenities, this home combines convenience with incredible opportunity. Don’t miss your chance to own a property that works as hard as you do—whether for family living, business, or future income potential. Book your private showing today. (id:35360)
Keller Williams Innovation Realty
112 King Street E Unit# Lph6
Hamilton, Ontario
It doesn't get better than this! Hamilton’s Deal of 2025 – Luxury 2 bedroom, 2 bathroom loft-style penthouse – 950 square feet, in the iconic Residences of Royal Connaught. Soaring 18-ft ceilings, floor-to-ceiling windows, two balconies with skyline + Gore Park views, rich hardwood, granite counters, two walk-in closets, in-suite laundry. Prime underground parking (Level A #1) + locker (#17) on the same level as the penthouse. Residents enjoy 24 on site security, a fully-equipped gym, stylish party & media rooms, plus a rooftop terrace with BBQs, lounge seating & fireplace. Unmatched value in downtown Hamilton — walk to great shops, restaurants, the Art Crawl, live music in the park, GO Station and public transit. Fantastic location for health care professionals with HHSC locations nearby. Dare to compare: only $577/PSF. (id:35360)
RE/MAX Escarpment Realty Inc.
1975 Fountain Grass Drive Unit# 202
London, Ontario
Welcome to your dream home at 1975 Fountain Grass Drive, London, Ontario in The Westdel Condominiums by Tricar, where sophistication meets style in London’s desirable West End! This stunning residence features 2 spacious bedrooms, a versatile den, and 2 modern bathrooms, blending elegance and comfort in every detail. Step inside to discover a bright and airy open concept living space, featuring high ceilings and large windows that flood the home with natural light. The gourmet kitchen is a true showstopper, boasting upgraded stainless steel appliances, quartz countertops, and a large island perfect for entertaining. The adjoining living area offers a seamless flow, ideal for both everyday living and hosting. Retreat to the luxurious primary suite with its walk-in closet and spa-like ensuite bathroom. The second bedroom is generously sized, while the den offers a perfect space for a home office, study, or guest room. A rare bonus in condo living — this home includes 2 underground parking spaces for your convenience. With its thoughtful upgrades and unbeatable location, this residence offers a lifestyle of comfort, convenience, and modern luxury. Some images have been virtually staged to show potential use of space (id:35360)
RE/MAX Twin City Realty Inc.
256 Keeso Lane
Listowel, Ontario
****************************************NEW END UNIT TOWNHOUSE********************************************** Discover modern living in this beautifully designed 3 bedroom, 3 bathroom end-unit townhome built with quality craftsmanship by Euro Custom Homes Inc., this home blends comfort, style, and functionality. The main and second floors boast 1,820 sq. ft., featuring an open-concept layout ideal for entertaining and family living. The kitchen with a walk-in pantry flows seamlessly into the dining and living areas, while large windows fill the home with natural light. Step outside onto your private wooden back deck, perfect for summer barbecues or relaxing evenings. Upstairs, you’ll find 3 generously sized bedrooms, including a primary suite with its own ensuite bath. For added convenience, the upper floor laundry makes everyday living a breeze. Additional highlights include carpet free rooms, an attached garage for secure parking and storage, high-quality finishes and thoughtful design throughout with a Tarion Warranty for peace of mind. Move-in ready and built to last, this home is a perfect choice for families, professionals, or anyone seeking a modern and spacious townhome. Don’t miss your chance to own this stunning new build – schedule your private showing today! Offers to be held on Tuesday October 22nd at 6:00 pm. Please submit all offers by 4:00 pm on the same day. The seller reserves the right to entertain any pre-emptive offers. The seller reserves the right to accept, reject, and/or write back any offers. (id:35360)
Coldwell Banker Peter Benninger Realty
199 Stirton Street
Hamilton, Ontario
Move-in ready solid brick, detached bungalow. Fresh paint throughout. New floors in the bedrooms and the kitchen. Bright family room with new pot lights. Brand new kitchen. Quartz countertop and full backsplash. New sink. Built-in range hood/microwave. Efficient layout with a dedicated dining area. Two main-floor bedrooms and a 4-piece bath with a new vanity. Finished lower level adds a recreation room, third bedroom, den, 3-piece bath, and laundry. Flexible space for a home office, guests, or a playroom. Massive backyard for gardens, pets, and summer dinners. Double-wide private driveway with parking for two. Perfect for first-time buyers. All the key updates are done. Enjoy the modern finishes now and add personal touches over time. Steps to transit, parks, and everyday amenities. A smart start in a detached home with room to grow. (id:35360)
Exp Realty




