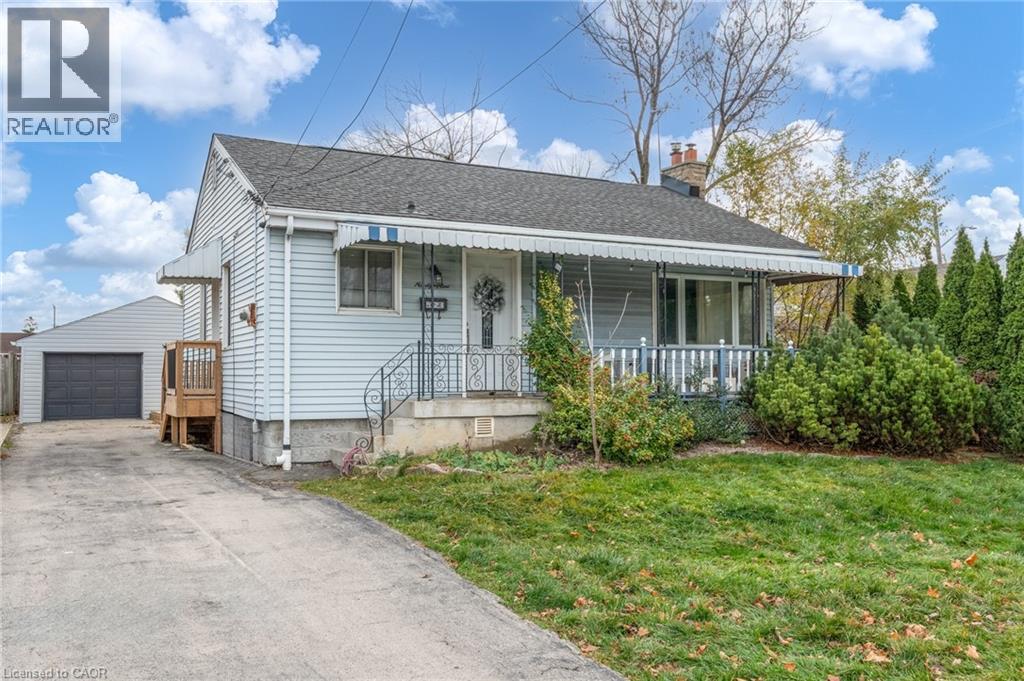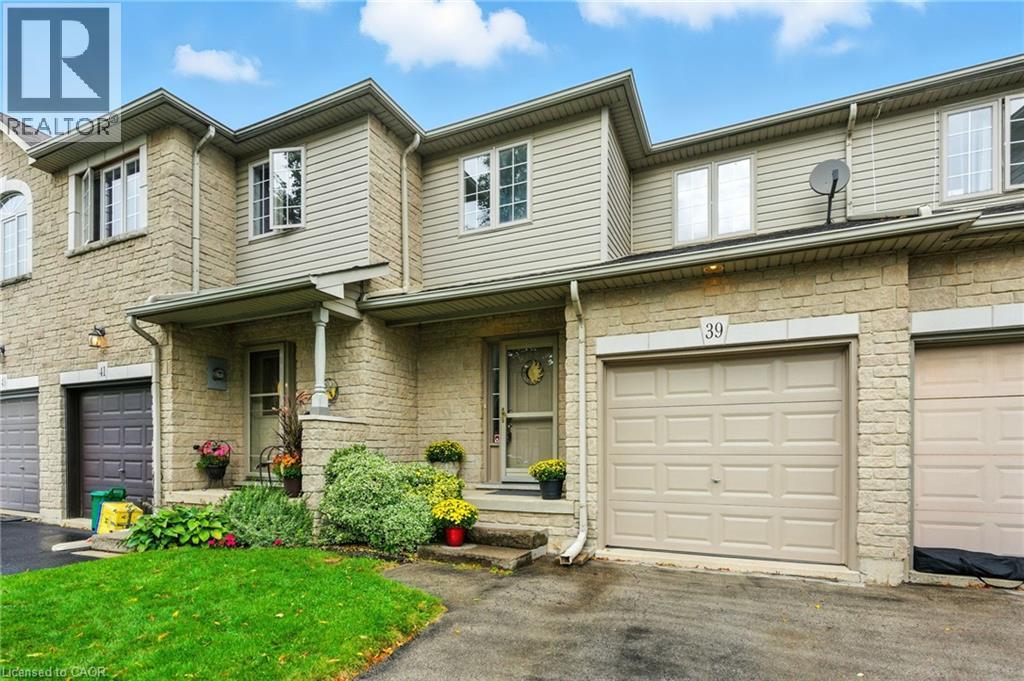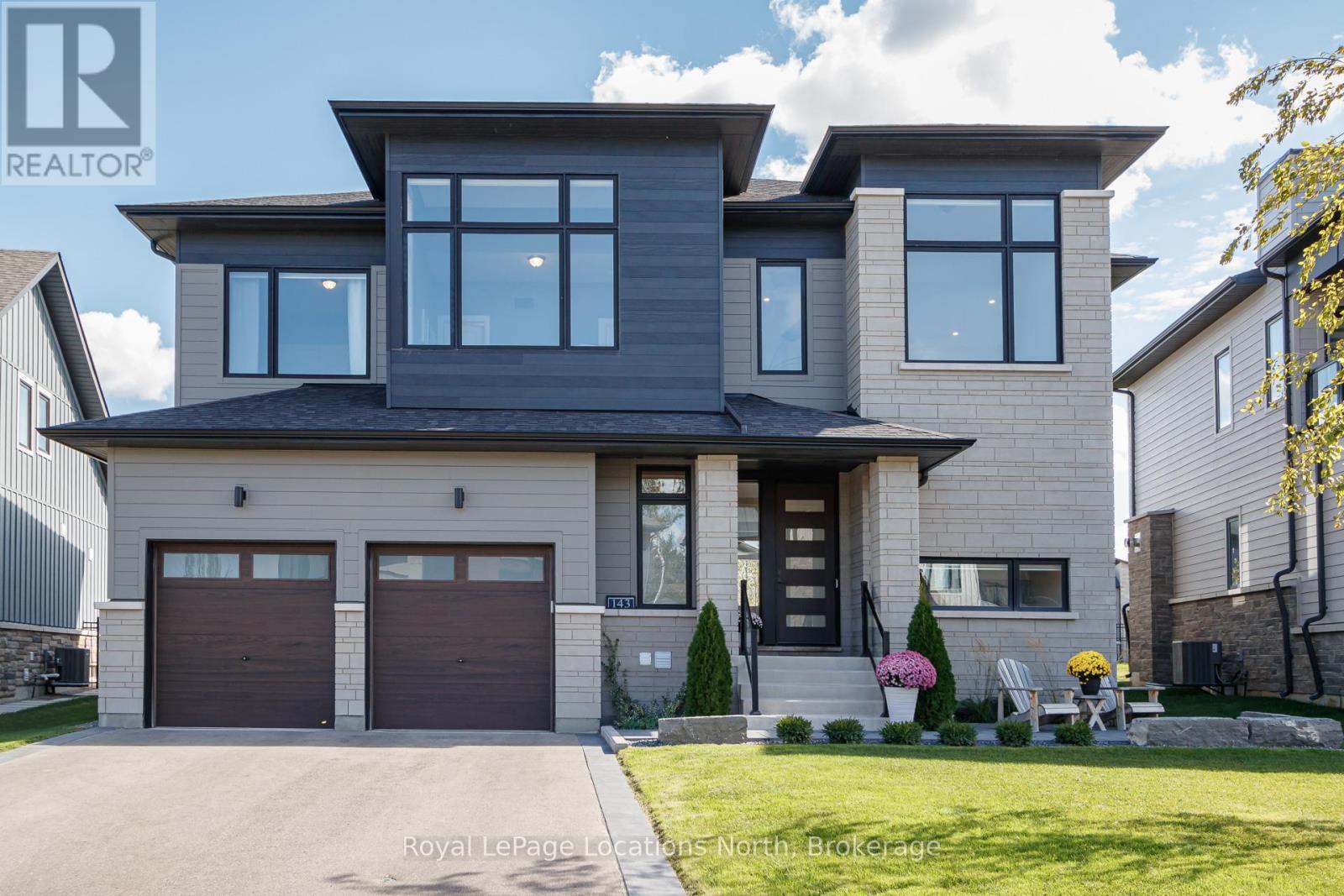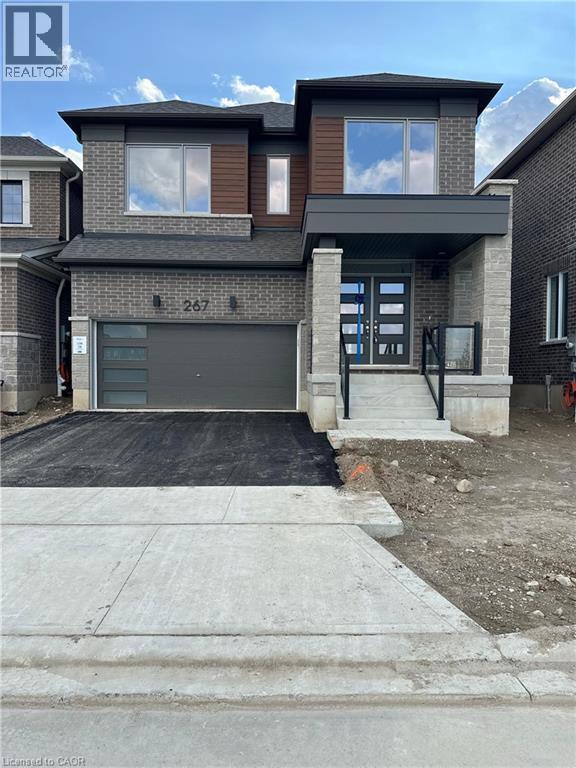65 Forbes Avenue
Guelph, Ontario
Located in the highly desirable Old University neighbourhood, 65 Forbes Avenue combines the charm of a classic red-brick century home with the comfort of thoughtful modern updates. This beautiful three-storey residence features four bedrooms and three bathrooms, offering generous space for family living. The welcoming covered front porch leads into an inviting interior with high ceilings, hardwood floors, and a cozy living room fireplace. The bright, updated kitchen is a chef's delight, featuring granite countertops, ample cabinetry, and a character-filled antique islandperfect for cooking and entertaining. The second floor includes spacious bedrooms, a beautifully finished bathroom with a clawfoot tub, and the convenience of laundry on the same level. Upstairs, the third-floor primary suite (converted in 2013) serves as a peaceful retreat, complete with large windows, a walk-in closet, a private ensuite, and scenic treetop views of this historic neighbourhood. The fully finished walk-out basement provides additional living space, ideal for guests, recreation, or a home office. Modern upgrades include enhanced electrical, heating, plumbing, and a reverse osmosis water system, ensuring comfort and reliability. Outside, the property features a large backyard and a detached garage, offering plenty of space for outdoor enjoyment. Perfectly situated within walking distance to the University of Guelph, downtown shops and cafés, the farmers market, GO Station, Cutten Fields Golf Club, parks, and river trails - this exceptional home offers the best of heritage charm and modern living in one of Guelph's most sought-after locations. (id:35360)
Real Broker Ontario Ltd.
10 Broken Oak Crescent
Kitchener, Ontario
Rarely does a home check so many boxes. This thoughtfully designed, detached property in Kitchener’s sought-after Forest Heights neighbourhood offers over 1,455 sq. ft. of carpet-free, finished living space and beautiful updates throughout. From the moment you arrive, you’ll notice the inviting curb appeal; a charming covered porch, and an extended driveway providing parking for up to four cars. Inside, an inviting main floor boasts an impressive amount of natural light and more than enough space for your family to gather. The well appointed kitchen has been recently updated with brand new countertops, subway tile backsplash, sink/faucet, and lower cabinetry. Head upstairs to find 3 spacious bedrooms, all carpet free, and decorated with the same tasteful decor. The second floor, 4 piece bathroom, is sure to impress with stylish flooring, black hardware accents, and a double vanity. Make your way to the lower level; but be sure to take note of the side entrance - perfect for creating a potential in-law suite or income generating rental unit. This lower level offers additional living space with an oversized bedroom (currently used as the primary), a good sized rec room complete with wet bar, and a hideaway laundry suite with LG wash tower. A few steps away you'll find a 3 piece bathroom, plenty of storage, and added unfinished living space awaiting your personal touch. Outdoors, an expansive deck offers ample space to relax, dine, and entertain—while still leaving plenty of room for a generous backyard. Beyond the property, you’ll love the convenience of nearby parks, trails, and highly rated schools all within walking distance. Book your showing today to experience firsthand why Forest Heights has remained a highly sought-after community for decades. Download the sales brochure for more information. (id:35360)
Keller Williams Innovation Realty
1055 Southdown Road Unit# 502
Mississauga, Ontario
This 682 sq. ft. suite is filled with natural light and offers a functional layout with a spacious bedroom plus a versatile den. The bathroom features both a tub and shower for added convenience. Enjoy a modern lifestyle with outstanding building amenities including an indoor pool, sauna, and fitness centre. Perfectly situated near the GO Station, shopping, dining, and everyday essentials. A fantastic opportunity for commuters, first-time buyers, or investors! (id:35360)
Royal LePage Burloak Real Estate Services
297 Silverbirch Boulevard
Mount Hope, Ontario
Welcome to The Villages of Glancaster, one of Hamilton’s most sought-after 55+ active adult communities offering an exceptional lifestyle of comfort, connection, and convenience. This beautifully maintained detached “Wedgewood” bungalow features 2 bedrooms, 3 bathrooms, and over 1,535 sq. ft. on the main floor, plus additional finished living space in the lower level — perfect for guests, hobbies, or relaxing. The eat-in kitchen boasts built-in appliances, maple cabinetry, a center island, and elegant granite countertops. The family room impresses with vaulted ceilings, a cozy gas fireplace, and a walkout to the private back deck, complete with an electric retractable awning. The combined living and dining room is filled with natural light — perfect for family gatherings or quiet evenings. The spacious primary suite offers a vaulted ceiling, 2 walk-in closets, and a private 3-piece ensuite bathroom. A second bedroom provides ensuite privileges to the main 4-piece bath. Main floor laundry adds to your convenience. Downstairs, you’ll find a large finished recreation room, a hobby room, and a 2-piece bathroom, with ample space remaining for storage. Additional highlights include hardwood flooring, California shutters, and crown moulding throughout. The single-car garage offers inside entry, and the private driveway accommodates two vehicles. Enjoy resort-style living at the on-site Country Club, featuring a saltwater pool, fitness center, sauna, library, games and craft rooms, lounge, and auditorium. Condo fees cover lawn care, snow removal, water/sewer, high-speed internet, cable TV, roof replacement (when needed), and full access to the community amenities — making this a truly maintenance-free lifestyle. For more information on this exceptional lifestyle, visit: thevog.site (id:35360)
Michael St. Jean Realty Inc.
99 East 36th Street
Hamilton, Ontario
Great investment opportunity on the East Hamilton Mountain near parks, green space and commercial shopping centre! 2 units- main floor features 2 bed, 1 bath open concept throughout, two sets of in-suite laundry & large bedrooms with a front and rear deck. Lower unit is a 1 bed, 1 bath unit with an upgraded kitchen and bathroom that features a private side deck leading to the unit. Sitting on a generous lot (with ample 4 car parking), the opportunity continues with a large detached 434 square foot garage perfectly set for a garage suite conversion/storage that includes R1 zoning allowing no red tape! Unrestricted street parking. Garage was resided and re-shingled in 2021. Garage could also be easily rented out separately for $200+. Current AAA tenants (upper & lower) paying $3750/month combined +100% of utilities! Easy legal triplex conversion for more cash flow and value add! 20% downpayment, 4.25% interest rate, 30 year amortization enables positive cash flow! (id:35360)
Revel Realty Inc.
99 East 36th Street
Hamilton, Ontario
Great investment opportunity on the East Hamilton Mountain near parks, green space and commercial shopping centre! 2 units- main floor features 2 bed, 1 bath open concept throughout, two sets of in-suite laundry & large bedrooms with a front and rear deck. Lower unit is a 1 bed, 1 bath unit with an upgraded kitchen and bathroom that features a private side deck leading to the unit. Sitting on a generous lot (with ample 4 car parking), the opportunity continues with a large detached 434 square foot garage perfectly set for a garage suite conversion/storage that includes R1 zoning allowing no red tape! Unrestricted street parking. Garage was resided and re-shingled in 2021. Garage could also be easily rented out separately for $200+. Current AAA tenants (upper & lower) paying $3750/month combined +100% of utilities! Easy legal triplex conversion for more cash flow and value add! 20% downpayment, 4.25% interest rate, 30 year amortization enables positive cash flow! (id:35360)
Revel Realty Inc.
39 Foxborough Drive
Ancaster, Ontario
Beautiful Freehold Townhouse in a Highly Sought-After Ancaster Neighbourhood! Ideally located within walking distance to Bishop Tonnos High School and offering easy access to the 403—perfect for commuters. This well-loved and meticulously maintained home features freshly painted main and upper levels (2025) and an updated kitchen with quartz countertops and stainless steel appliances. The partially finished basement provides versatile space for a home office, gym, or kids’ playroom. The backyard backs onto the 403 exit yet remains surprisingly quiet and private. Just minutes to both Catholic and public elementary schools, Castelli Bakery, and Fortinos. (id:35360)
RE/MAX Escarpment Frank Realty
236 Stamson Street
Kitchener, Ontario
Now Available for Lease – Brand New End Unit Townhome Backing onto Green Space Welcome to this brand-new, never-lived-in 3-bedroom end-unit townhome, set on an extra-large lot backing onto green space and located directly across from the soon-to-be-finished neighbourhood park. The exterior showcases clean architectural lines with a mix of brick and modern siding, a covered front porch, and double front doors that make a lasting first impression. Inside, the bright open-concept main floor is highlighted by large windows, luxury vinyl plank flooring, and a neutral designer palette throughout. The kitchen features sleek white shaker cabinetry, stainless steel appliances, a breakfast island with quartz-style counters, and contemporary hardware—perfectly blending style and functionality. The adjoining dining and living spaces are flooded with natural light, creating an inviting flow for entertaining or everyday living. Upstairs, three spacious bedrooms include a well-appointed primary suite with a private ensuite bath and ample closet space. The upper-level laundry adds convenience, while the unfinished lower level offers excellent storage or potential future living space. Additional highlights include upgraded fixtures, modern trim, a single-car garage with inside entry, and brand-new blinds to be installed before occupancy. Nestled in a growing, family-friendly neighbourhood close to parks, trails, shops, and transit, this home combines contemporary design with everyday comfort. Water heater and water softener included in lease price, Tenant to pay, water, hydro and gas under their name. One year free rogers internet also included in rent. Must have a credit score of 650 or higher (id:35360)
RE/MAX Twin City Realty Inc.
30 Richview Drive Unit# 2
Hamilton, Ontario
Well priced & spacious 1 bedroom, 1 bathroom updated basement unit on the premier West Hamilton Mountain steps to highway access & Ancaster Meadowland amenities. Unit features an open concept floor plan, TWO driveway parking spaces, high ceilings with shared same level laundry. Available immediately. 40% of gas/water/hydro is tenant responsibility (id:35360)
Revel Realty Inc.
143 Springside Crescent
Blue Mountains, Ontario
Welcome to your 5,000 + sf modern mountain chalet where your family's dream lifestyle meets The Blue Mountains' 4 season adventures are just minutes from your doorstep! This spectacular 2 story customized home will transform everyday moments into lasting memories. With 3 levels of living, 6 bedrooms & 4.5 bathrooms this home is designed for multigenerational living, large families' or people who love to host! **Enter through the main foyer and you are greeted with impressive 20 ft ceilings that bath the area in warm natural light. A double-sided gas fireplace warms both living and dining spaces. The gourmet kitchen features stainless Bosch appliances, Quartz counters and a dedicated coffee/wine bar that flows seamlessly into the breakfast area. Sliding patio doors open onto your expansive covered Loggia (porch) complete with gas BBQ hookup, overlooking landscaped backyard. Mudroom built for active households, easy access 2 bay garage, 2 piece powder and two additional storage closets complete the main floor.**Upstairs, take in the breathtaking mountain views, 4 generous bedrooms; primary and second bedrooms have private ensuites, 2 additional bedrooms share a 3 piece bath. ** The lower level offers a large rec room, 3-piece bath, laundry and two more bedrooms; perfect for relatives, teen hangouts, or late-night game marathons. **FEATURED Upgrades include Loggia, EV charger, landscaping, glass rails, hardwood throughout main and second floors, 9 foot ceilings on all 3 levels & quartz kitchen and primary baths**Step outside to hiking and biking trails leading to endless exploration. A complimentary on demand door to door shuttle whisks you to the village shops, restaurants and ski hills. In summer enjoy exclusive private members beach access on Georgian Bay for water sports.This isn't vacation living it's raising your family where adventure, nature connection happen daily. Grandparents, parents, kids: everyone thrives here. (id:35360)
Royal LePage Locations North
267 Rosenberg Way
Kitchener, Ontario
Brand New Mattamy Built Weber Model featuring 2,712 sq. ft. of stunning, upgraded premium living space offering the perfect blend of comfort, luxury and convenience. The house features 9ft ceilings and hardwood flooring throughout the main floor. As you walk in from the huge porch through your modern double front door entry, the you are welcomed into a spacious foyer, walking further into an immaculate open-concept dining room perfect for hosting friends and leading into the kitchen. The contemporary kitchen has been fitted with upgraded cabinets and quartz countertops with new S/S appliances to be installed; it overlooks the bright, spacious great room featuring a linear fireplace for those cozy evenings, perfect for entertaining. Additionally, you find a generous size den on the main floor, which can be used as an office space for those remote work mornings, or as a fifth main-level bedroom, ideal for seniors. As you walk up the beautiful oak staircase, you find the primary suite complete with a spa-like ensuite and huge walk-in closet. Three additional spacious bedrooms and shared second washroom complete this level! The basement offers a large, well lit space, which can be finished to add upto 1000+ sqft of additional space; we'll leave the endless possibilities to your imagination. Located minutes from Hwy 401, a hospital, restaurants, schools, and essential amenities like Tim Hortons and supermarkets, this house provides unparalleled access to everything you need. Whether you're savouring a morning coffee on your front porch, spending evenings at the Williamsburg Community Centre just a few steps down, reading at the Library down the road, or enjoying the numerous nearby conveniences, this home promises an exceptional living experience. (id:35360)
Realty Executives Edge Inc.
597 Speyer Circle
Milton, Ontario
Bright, Beautiful Spacious Freehold Townhome, Open Concept Living & Dining Room, Good Size Kitchen With Breakfast Ideal For Small Family And First Time Buyers. Bar, Backsplash With Walkout To Deck! Large Master Bedroom With W/I Closet. Spacious Second Room Has A Double Closet, 3 Car Parking, No Sidewalk, Large Foyer, Lots Of Storage! Great Home For Entertaining! Close To Everything Of Importance, Schools, Hospitals ,Shopping & Parks (id:35360)
Royal LePage Signature Realty












