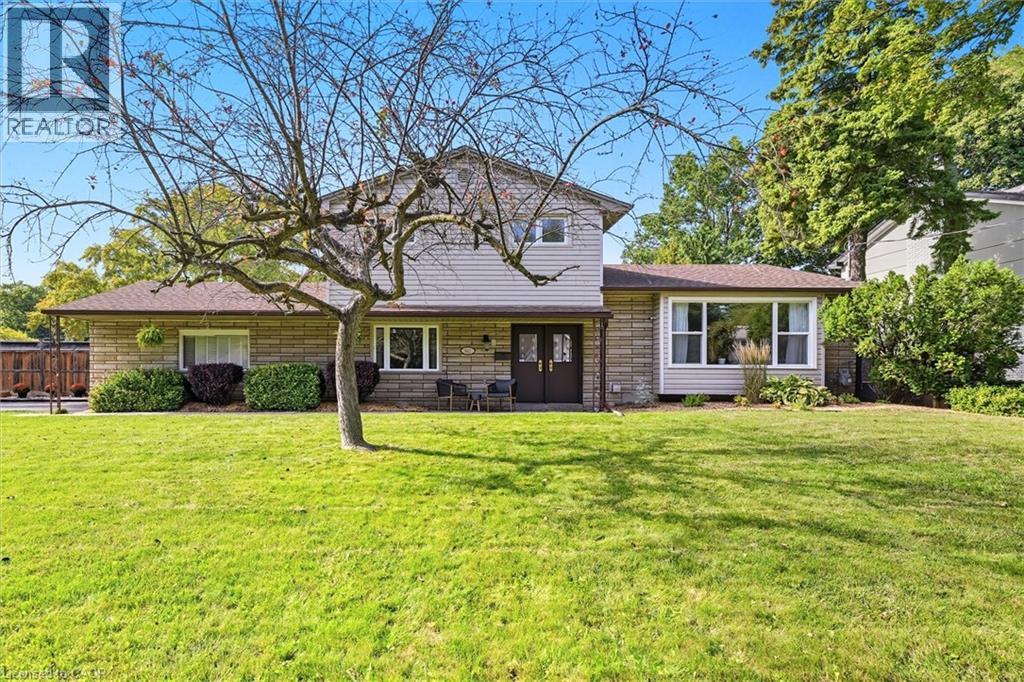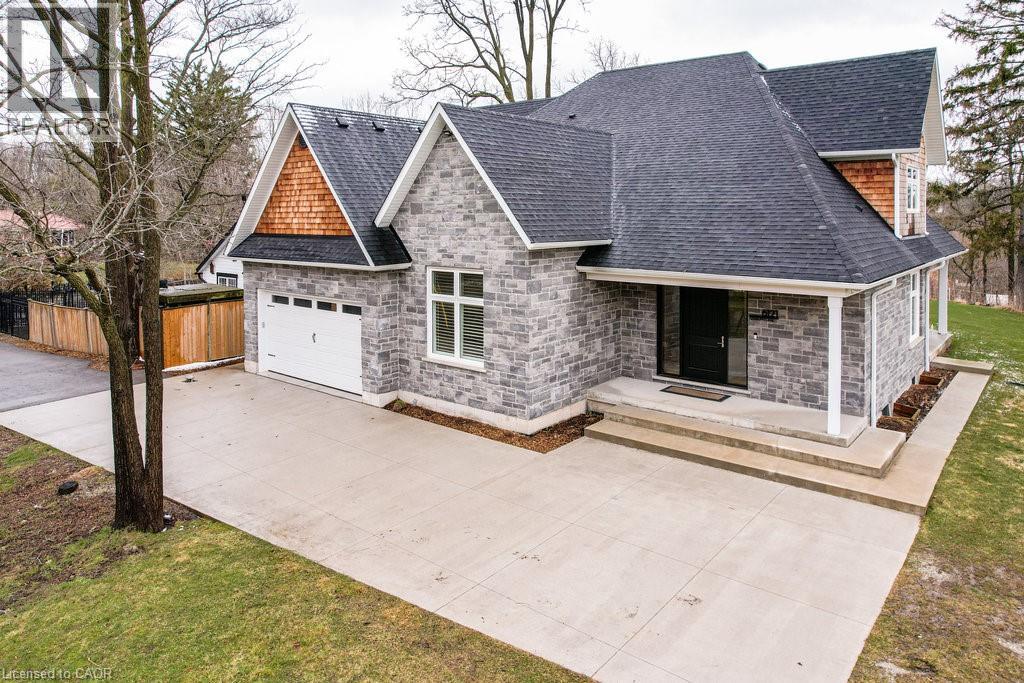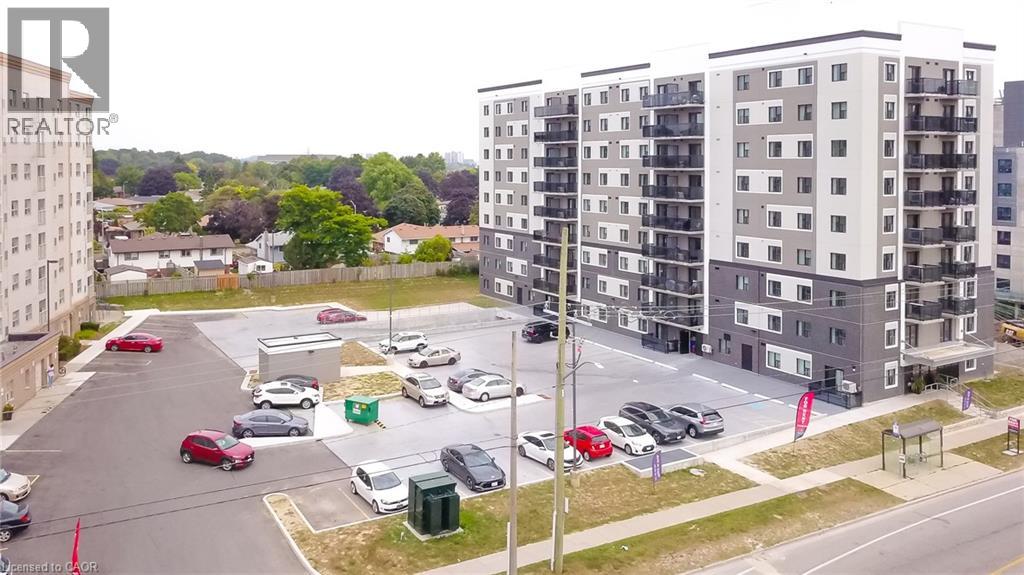641 Holt Drive
Burlington, Ontario
This beautifully maintained 3-bedroom, 3-bathroom home offers the perfect blend of style, function, and location — tucked in one of South Aldershot’s most sought-after neighbourhoods and just a short walk to the lake. Step inside to find a bright and inviting living room with a large front window that fills the space with natural light. The dining area opens to a gorgeous backyard, complete with a pergola, dining area and Pergola making it ideal for outdoor entertaining. The eat-in kitchen features stainless steel appliances, plenty of cabinetry, and a beautiful view of the private backyard. Enjoy cozy evenings in the main floor family room, featuring a wood-burning fireplace and direct access to the backyard. A convenient 3-piece bathroom and a combined mud/laundry room complete the main level. Upstairs, the spacious primary bedroom includes its own ensuite, while two additional bedrooms sharing a bathroom. The newly finished basement adds even more versatile living space — great for a rec room, home office, or gym. Close to schools, shopping, lake, golf, hospital, highway access and much more! (id:35360)
RE/MAX Escarpment Realty Inc.
6 Renata Court
Hamilton, Ontario
Custom-Built 5 Bedroom Home in Prestigious Coote’s Paradise! Welcome to this stunning all-brick 3,588sqft home, situated in one of Dundas’s most desirable neighborhoods. Impeccably cared for by the original owners for 35 years, this home combines timeless quality, thoughtful design & unique features. The bright and spacious main level boasts large principal rooms, including a living rm, dining rm, family rm w/ gas fireplace, office, kitchen w/ breakfast nook, main-level laundry & 2pc bath. Gleaming hardwood floors & ceramic tile flow throughout. Solid oak staircase leads to the second level, highlighted by an oversized primary suite w/ 6pc ensuite, walk-in closet & walk-out balcony. Three additional spacious bdrms, 4pc bath & versatile oversized room w/ its own 3pc ensuite, fireplace, hardwood floors & wet bar provide endless options – perfect as 5th bdrm, games rm, entertainment lounge, in-law suite, or nanny’s quarters. Partially finished basement w/ rough-in bath offers a blank canvas for your personal needs. Set on generous 62 x 105 lot, the private backyard features 19 x 21 deck, mature trees & sprinkler system. The double-wide aggregate drive & double garage add curb appeal & convenience. Updates over the years include roof, furnace, AC, windows, electrical & more. Unbeatable location w/ nearby trails to Webster & Tews Falls, Dundas Valley Conservation Park, minutes to quaint Dundas shops, restaurants, schools & McMaster University. A truly one-of-a-kind home! (id:35360)
RE/MAX Escarpment Golfi Realty Inc.
15 Hilborn Street
Plattsville, Ontario
**PROMO — Limited Time Only! Receive $5,000 in Design Studio Dollars, engineered hardwood in all bedrooms, and a gas fireplace with your purchase!** Situated on a 40' x 141' lot, the Southcote Model offers 1,755 sq. ft. of finished living space in the desirable Plattsville Estates, just a short 25-minute drive from Kitchener/Waterloo and 60 minutes from the GTA. This modem and charming semi-detached 2-storey home checks off all the boxes. Plattsville provides small-town tranquility without sacrificing convenience. Its dose proximity to Kitchener/Waterloo ensures easy access to urban amenities while providing a peaceful retreat from city life. The main level enjoys engineered hardwood flooring and 1'x2' quality ceramic tiles, with soaring 9' ceilings on both the main and lower levels creating a bright and open atmosphere. An oak staircase with iron spindles adds elegance, while the kitchen boasts quartz countertops, extended-height cabinets, and crown moulding. The primary suite offers a large walk-in closet and an ensuite bathroom with a glass shower. A generous garage (17'8 x 21'6) provides plenty of space for vehicles, storage, or hobbies. This home is partially finished while allowing buyers the opportunity to select features and finishes to suit their style. A quick closing is available in as little as 6 months. Additional features include air conditioning, HRV, a high-efficiency furnace, and fully sodded lots. Buyers can also customize their home beyond standard builder options, ensuring a space perfectly suited to their lifestyle. Added perks include capped development charges, and an easy deposit structure. Don't miss out! (id:35360)
RE/MAX Escarpment Realty Inc.
6121 Guelph Line
Burlington, Ontario
Incredible home backing onto Lowville Park. Walk out your front door to trails and paths, wandering down to Bronte creek. Country living with access to the 401 and 407 . Seven minutes north of hwy 5 Burlington, schools and shopping a short drive away. This home has many features, main floor master, 2 stairways to the basement, separate apartment or in-law suite, 2 huge cold cellars, beautiful Laundry room and large family room. Outside features a wrap around porch with 2 sided gas fireplace. Front entrance has a oversized front door and covered porch, large front steps to concrete driveway. A must see !! Luxury Certified. (id:35360)
RE/MAX Escarpment Realty Inc.
568 Dynes Road
Burlington, Ontario
Professionally designed European inspired raised bungalow. Over 3700 sf of living space with 5 bedrooms, 4 baths, 2 kitchens, 2 laundry rooms, and a separate entrance on the lower level with above grade windows. Perfect for large families, in-law potential in lower level. With a large mature lot, and a modern stone and stucco exterior this home grabs attention immediately. Step inside to your gorgeous modern kitchen with skylights, oversized island with counter-top range, quartz c-top, vaulted ceilings & breakfast bar. This is the heart of the home with venetian plaster fireplace, large warm family room & two juliette glass balconies. Massive master retreat with 6 pc ensuite and walk-out sun-deck. Perfect place to enjoy a coffee. Designer baths throughout. Move in and enjoy. Double garage with ample parking for large families. Great neighbourhood close to schools, public transit, highway access, all amenities and parks. (id:35360)
Royal LePage Burloak Real Estate Services
1941 Ottawa Street S Unit# 9a
Kitchener, Ontario
Nestled in a charming complex surrounded by trees sits this perfect home for first time home buyers or investors! This unit has 1 bedroom, 1 bathroom over 700 square feet and a private front patio! For those getting started with home ownership a stacked townhome is the perfect option, the unit opens up with a pleasant eat-in kitchen with wood cupboards and updated hardware with plenty of counter space and storage, this area overlooks the living room with rich coloured vinyl flooring and sizeable windows throughout the main space. Towards the back of the unit sits the spacious bedroom with three closets, 4-piece bathroom and laundry area with a good amount of storage space. The fully fenced private front patio is a great space for dining and lounging in the warmer months and any extra storage you may need throughout the year. The unit fronts onto a tree-lined green space with a trail just around the corner and comes with an assigned parking spot. A quick drive to all major highways, The Boardwalk and Sunrise shopping areas, offering variety of shops and amenities, schools and parks as well the University of Waterloo and Wilfred Laurier University. (id:35360)
Royal LePage Burloak Real Estate Services
501 North Bay Lake Road
Perry, Ontario
YEAR ROUND COTTAGE/HOME on POPULAR BAY LAKE is tucked away from the Road with 110' of SOUTHWESTERN exposure to enjoy the summer sun on your dock all day long. 15 - 20 min to Huntsville, on yr round Town maintained Municipal Rd. The lake views are Fantastic here, with deep water entry from the main dock for docking & swimming, with bonus second dock for your canoe & kayaks. 10 min to Novar mini mall, 10 min to Kearney and entrance to Algonquin Park, 5 minutes to doggy park and close to the Sequin Trail & OFSC Trail #95. This truly unique home/cottage blends rustic character & charm with comfort, and envelopes the spirit of the outdoor living with its'; babbling pond surrounded by perennial gardens. Picture yourself enjoying some R&R on the large deck overlooking the lake listening to the pond with birds chirping & singing in the background. Bungaloft floor plan with over 1700 sqft of living space on the main level & upper level. Soaring cathedral ceiling in living room open to dining area with a propane fireplace for those chilly evenings. The main living area includes an eat in modern kitchen with a pantry room with a killer views of the lake! 3 bedrooms, 3 baths including therapeutic tub and 2 pc ensuite bath with walk-out basement & Family & Muskoka room. Carport for parking, large workshop shed with outbuildings for storage. Propane forced air heat, central air conditioning, with Generac generator for full back-up power. Water filtration system is in place for drinking water. Bay Lake is a medium sized lake with DEEP WATER, with depths up to 100' with three islands & two bays. Public boat launch is 5 minutes away, there is a good mix of full-time residents and seasonal residents for neighbours. The Bay Lake Property Association hosts many events throughout the year to meet and greet. Good cell service here and Rogers internet. The seller is motivated to sell & flexible with a closing date, start making your cottage memories this Fall on Bay Lake! (id:35360)
Chestnut Park Real Estate
736 Old Albert Street Unit# 506
Waterloo, Ontario
Welcome to 736 Old Albert Street, Unit 506, Waterloo—a bright and spacious 2-bedroom, 1-bath suite offering 913 sq. ft. of comfortable living. This suite is being refreshed with new paint, modern LVP flooring, updated ceiling lights, and a stylish vanity mirror with lighting, ready for move-in by October. Take advantage of our limited-time rental incentives including one month free rent, a $100/month rent credit for the first year already applied to the rental price posted, and free parking for 12 months. With appliances and counters in excellent condition, this suite combines modern updates with unbeatable value. Don’t miss this opportunity to enjoy a freshly updated home in a sought-after Waterloo location! (id:35360)
Keller Williams Innovation Realty
595 Strasburg Road Unit# 901
Kitchener, Ontario
Welcome to Unit 901 at 595 Strasburg Road, a bright and modern 1-bedroom, 1-bath suite in Kitchener’s desirable neighborhood. This well-appointed unit offers an open-concept layout with a spacious living area, stylish kitchen with stainless steel appliances and granite countertops, in-suite laundry, and central air. As part of the Bloomingdale Mews 2 community, residents enjoy secure entry, elevator access, on-site management, a playground, dog park, and convenient access to transit, shopping, parks, and trails. For a limited time, take advantage of 1 month free rent and free parking for 12 months—a rare incentive that makes this pet-friendly unit an unbeatable value. Don’t miss out on this exceptional leasing opportunity! (id:35360)
Keller Williams Innovation Realty
595 Strasburg Road Unit# 405
Kitchener, Ontario
Welcome to Unit 405 at 595 Strasburg Road, a bright and modern 2-bedroom, 1-bath suite in Kitchener’s desirable neighborhood. This well-appointed unit offers an open-concept layout with a spacious living area, stylish kitchen with stainless steel appliances and granite countertops, in-suite laundry, and central air. As part of the Bloomingdale Mews 2 community, residents enjoy secure entry, elevator access, on-site management, a playground, dog park, and convenient access to transit, shopping, parks, and trails. For a limited time, take advantage of 1 month free rent and free parking for 12 months—a rare incentive that makes this pet-friendly unit an unbeatable value. Don’t miss out on this exceptional leasing opportunity! (id:35360)
Keller Williams Innovation Realty
31 Charles Street
Paris, Ontario
Discover your dream starter home at 31 Charles, a charming 3-bedroom, 2-bathroom brick bungalow nestled on a spacious corner lot in the serene south end of Paris, Ontario! Perfect for a young family, this meticulously maintained 1,100 sq. ft. gem offers the ideal blend of comfort, convenience, and community. Just steps from Optimist Park’s vibrant sports fields and Bean Park’s scenic Grand River access, you’ll love the peaceful, mature neighborhood—close to Paris’s bustling heart yet blissfully free from traffic. Step inside to a bright, open-concept kitchen and living area, perfect for hosting family gatherings or cozy nights in. The newly renovated basement family room provides extra space for playtime, movie nights, or a home office. Outside, the expansive, partially fenced yard with a generous garden shed is a haven for kids, pets, or gardening enthusiasts. With recent upgrades like a newer furnace and roof shingles, this move-in-ready home ensures worry-free living. Don’t miss your chance to plant roots in this inviting bungalow—schedule your showing today and start making memories at 31 Charles! (id:35360)
Century 21 Heritage Group Ltd. Brokerage
9357 Highway 118 Highway
Minden Hills, Ontario
Welcome to 9357 Highway 118, a unique schoolhouse built in 1870 and set on just over an acre of flat land, renovated over time and lovingly maintained as a year-round residence since the late 1970's. The original school bell remains intact and well maintained, adding to the homes distinct historical character. Enter through the practical mudroom to the main floor featuring an open-concept kitchen, dining, and living space with walkout to a screened porch, plus three bedrooms and a 4-pc bath. The lower level features an updated rec room, laundry and storage space and separate entrance to outside. Two large utility sheds, both with electrical service to store all the toys and yard equipment. Well treed and private, and conveniently located close to the Hwy 35 corridor for easy access and commute. Numerous updates including new soffit, fascia and eaves (2025) , and high efficiency propane furnace (2024). Don't miss out on the opportunity to own a part of Haliburton County history! (id:35360)
RE/MAX Professionals North












