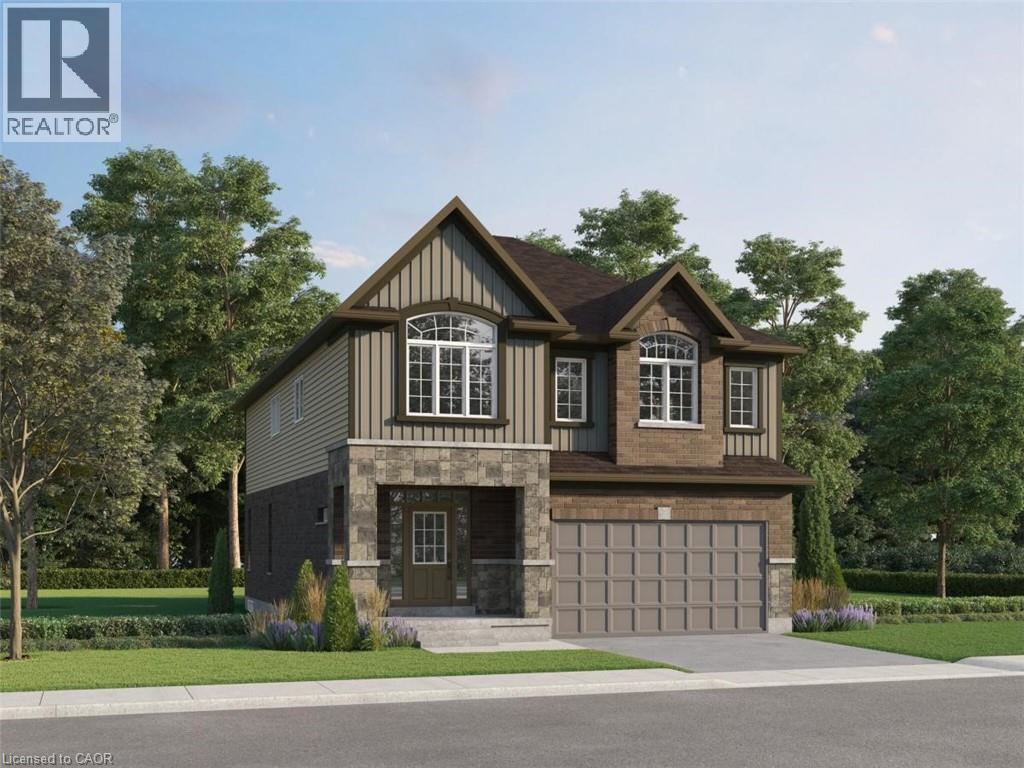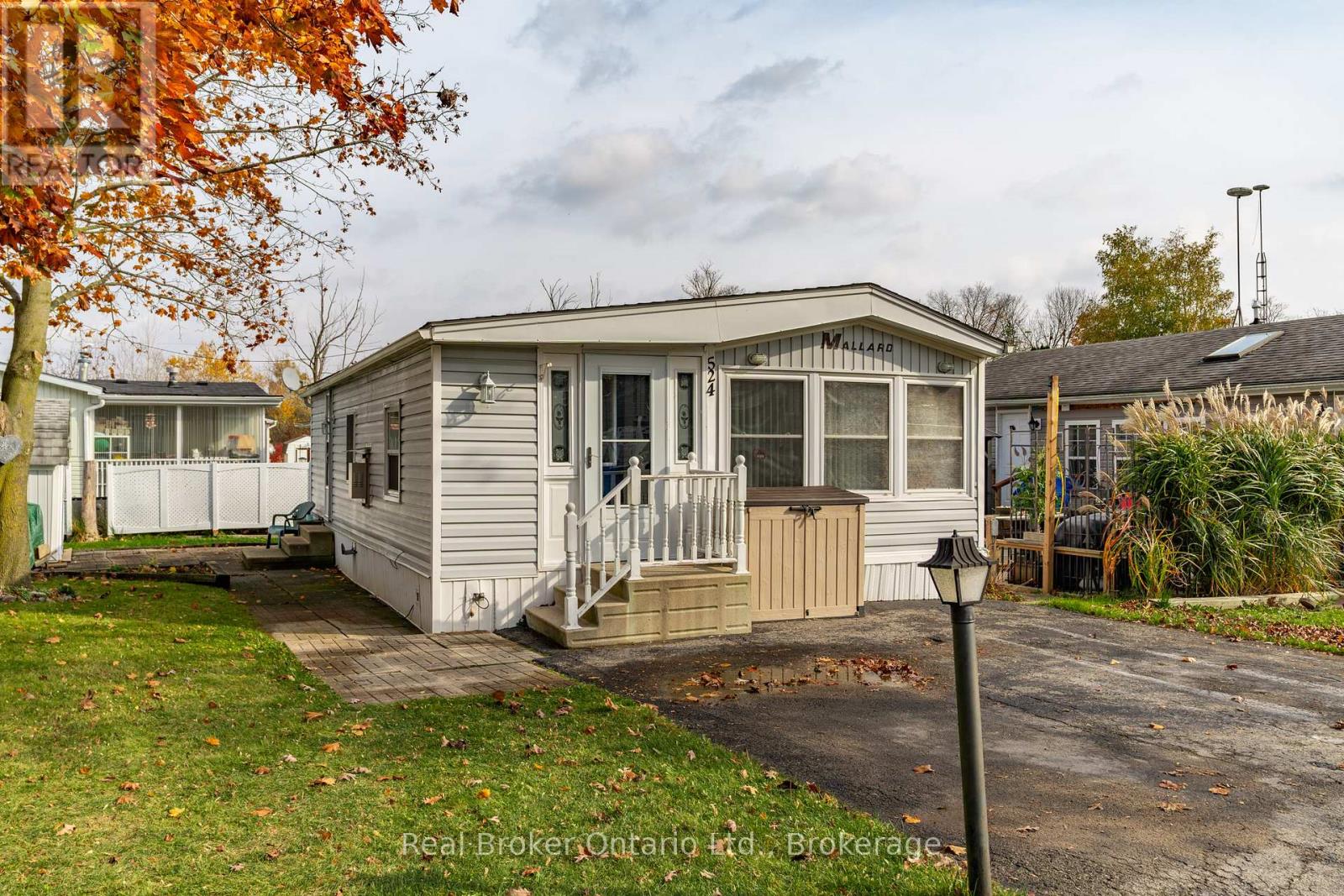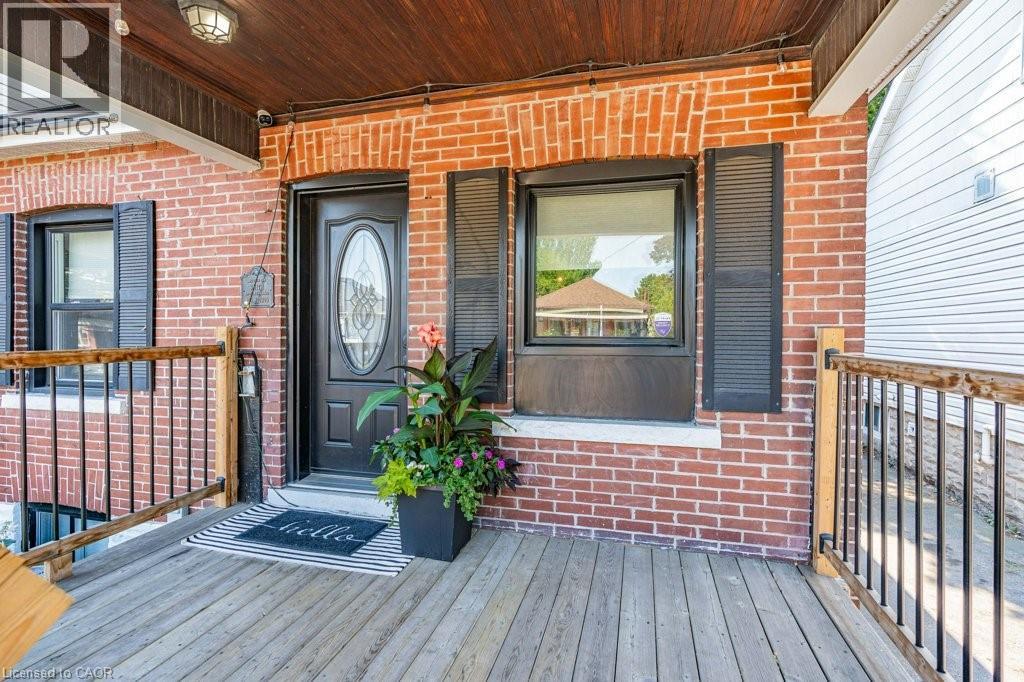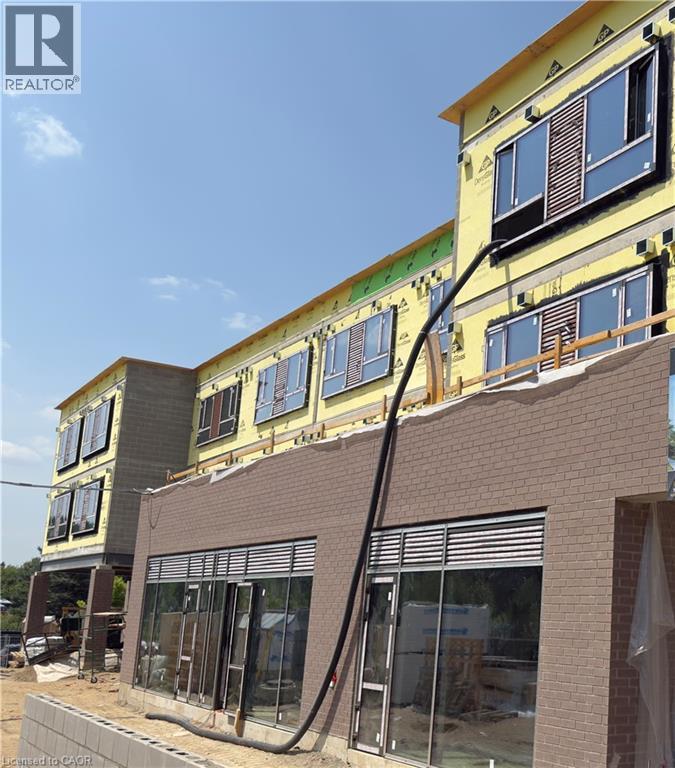50 Pine Warbler Drive Unit# Lot 0024
Kitchener, Ontario
A bright and airy design the Meera T offers 2,781sf. Main floor begins with a large foyer, and conveniently located 2pc powder room by the garage entrance. Main floor mudroom with direct access to the garage. Follow the main hall and enter, into the open concept great room, kitchen and dinette area. Large custom kitchen witch Granite counters, 36 upper cabinets and large kitchen island with breakfast bar. The second floor offers 4 bedrooms with walk-in closets, 3 full baths (Optional upper laundry room sold separately.) Primary suite includes an oversized walk-in closet, a large luxury ensuite with a walk-in 5 x 3 tiled shower with glass enclosure, his and hers sinks in an over-sized vanity and a stand alone soaker tub. Bedroom 3 & 4 share a Jack & Jill style ensuite, computer nook and another full bath completes this level. Select your finishes with the Builder's Designer Team to fully presonalize your home! Enjoy the benefits and comforts of a NetZero Ready built home. The unfinished basement includes 8' 7 ceiling height, a rough-in for future bath and egress windows. Sought out location in Doon South community Harvest Park. Minutes to Hwy 401, express way, shopping, schools, golfing, walking trails and other amenities. (id:35360)
RE/MAX Twin City Realty Inc.
Peak Realty Ltd.
524 Poplar Place
Centre Wellington, Ontario
Nestled in the all-season section of Maple Leaf Acres Park, this cozy 2-bedroom, 1-bathroom residence offers a peaceful lifestyle with year-round park amenities. Step inside to find a welcoming living area with a beautiful fireplace and a kitchen updated with fresh flooring in 2024, pairing beautifully with recent flooring throughout the home (last 5 years) to create a modern yet inviting ambiance. The bathroom features a lovely skylight, filling the space with natural light and enhancing your daily routine. Both bedrooms provide comfort and tranquility, with thoughtful details like bright windows (replaced within the last 10 years) and ample closet space. Outside, the property includes a versatile shed equipped with hydro, ideal for storage or a workspace. Enjoy year-round efficiency with rental propane tanks, with the sellers 2023 propane costs totaling $1,260. The homes 2014 roof and additional features, such as a remote-controlled fireplace, reflect careful upkeep and comfort. Maple Leaf Acres offers two recreational centers, an outdoor swimming pool, a gated playground, and a sports field. Residents enjoy access to an indoor pool, hot tub, baseball diamond, and a take-out restaurant. The park provides lovely walking trails, a community garden, and even a boat launch onto Belwood Lake. Electric golf carts are permitted, making it easy to explore the grounds. Roads and common areas are maintained year-round, with active participation in local recycling programs. Surrounded by a close-knit community, this property offers easy access to the park's extensive amenities perfect for relaxed, all-season living. (id:35360)
Real Broker Ontario Ltd.
6767 Thorold Stone Road Unit# 43
Niagara Falls, Ontario
BEAUTIFUL 2-STOREY TOWNHOUSE IN SUMMERLEA ACRES! This condo townhome is nicely updated throughout with 3 bedrooms, 1.5 baths, finished basement with rec room area and convenient parking space in front of the unit. Main floor features an updated kitchen with appliances included, 2-piece bathroom, new plank flooring through the dining room & living room with sliding door walk-out to your private rear patio. Second level offers 3 bedrooms and an updated 4-piece bath with tub & shower. Basement level features a rec room area, office nook and utility room for storage. All kitchen appliances plus washer & dryer included. Monthly condo fee of $463.00 includes building insurance, common elements, 1 parking space and water. Convenient location to schools, shopping, public transportation and quick & easy access to the QEW highway to Toronto and Fort Erie/USA. (id:35360)
RE/MAX Niagara Realty Ltd.
50 Mississauga Valley Boulevard Unit# 120
Mississauga, Ontario
This rare ground floor 3-bedroom, 2 full-bathroom corner unit offers the perfect blend of convenience, comfort, and style. The open-concept living/dining area walks out to a large 2nd-storey balcony, filling the home with natural light. You’ll love the updated kitchen & bathrooms, laminate flooring throughout, primary bedroom with full ensuite, 2 full bathrooms (one with tub, one with shower), full-sized stacked laundry and large in-suite storage. This South-facing corner unit on the quiet east side of the building is perfect for commuters, just steps to the future LRT, Cooksville GO, transit, schools, parks, and shopping. Just minutes to Square One, Sheridan College, hospitals, and easy highway access (403 & QEW). Rent includes 1 surface parking spot, water, cable and access to the Indoor pool, gym, sauna, party/meeting room, billiards, table tennis, and plenty of visitor parking. (id:35360)
RE/MAX Escarpment Realty Inc.
7847 Cathedral Drive
Niagara Falls, Ontario
Set on one of Mount Carmel's most desirable streets, this custom two-storey home offers over 3500 total sq ft of finished space, a triple-car garage, and a rare 98x160 ft lot-- delivering scale, privacy, and loads of potential, at a price that leaves room to make it your own. The layout is both functional and flexible, with expansive principal rooms, a main-floor office, and an eat-in kitchen with walk-out and large butler's pantry. Upstairs, you will find four bedrooms and two full baths including a bright, oversized primary suite with walk-in closet and 5 pc ensuite. A separate garage entrance to the lower level opens up possibilities for multi-generational living, guest space, or home-based work. The backyard is deep, private, and full of potential-- imagine future landscaping, a pool, or custom outdoor entertaining spaces that reflect your lifestyle. This is livable luxury-- a warm, well-built home in a quiet, family-friendly neighbourhood where kids still ride bikes, neighbours wave while walking by, and there's space to grow. Just steps to top-rated schools, parks and amenities in one of Niagara Falls most desirable neighbourhoods. With few homes offering this combination of lot size, layout, and long-term potential, 7847 Cathedral Drive is ready to welcome its next chapter. (id:35360)
Exp Realty (Team Branch)
317 Blair Creek Drive
Kitchener, Ontario
Luxury Living Awaits at 317 Blair Creek Drive — Kitchener’s Most Coveted Address Welcome to 317 Blair Creek Drive, an executive residence nestled in one of Kitchener’s most prestigious and sought-after neighborhoods. Ideally located just 2 minutes from Highway 401, this exceptional home by Grandview Homes offers the ultimate in upscale living, convenience, and privacy. Boasting a total of 6 bedrooms and 4.5 bathrooms, this meticulously designed home features 4 spacious bedrooms and 3.5 elegant baths across the main and upper levels. The fully legal walkout basement apartment includes 2 additional bedrooms, a full bath, and a private entrance, making it ideal for multigenerational living, guests, or executive rental income. With its abundant natural light and open layout, the lower level feels just like a main floor suite. The exterior is equally impressive, offering extensive parking for up to 11 vehicles—a rare and valuable luxury in this area. Step outside to an expansive 26' x 15' custom deck, the perfect outdoor retreat for upscale entertaining, al fresco dining, or quiet evenings under the stars with family and friends. Every element of this home has been carefully crafted to offer both functionality and refined living. Experience elevated living—schedule your private tour today! (id:35360)
RE/MAX Real Estate Centre Inc.
RE/MAX Real Estate Centre Inc. Brokerage-3
18 Park Row N
Hamilton, Ontario
This Crown Point detached home at 18 Park Row N has it all - updated top to bottom, large backyard, and walking distance to trendy Ottawa St N! The large covered front porch makes for an attractive and welcoming first impression - a great space to enjoy a morning coffee. Entering the home, you'll see its been fully renovated. Featuring an open concept layout, with engineered hardwood and potlights throughout. The kitchen is the heart of the home, and this one is no exception, offering white cabinetry, quartz countertops, a double sink overlooking the porch, and a large family friendly centre island. The living room includes a coat closet and front window to bring in natural light, while the dining room offers enough space for a storage hutch, kids toys, or even desk for a work station. At the back of the home, you'll find two good sized bedrooms, with the primary offering a glass door to the back deck. A renovated 3 piece washroom, with standing shower, completes the main level! Downstairs, the finished basement provides plenty of versatility for your family's needs. The main living space here is currently used as a play room and family room. A small front room offers the perfect area for a home office with a window and door to provide some privacy. Complete with an additional 3 piece washroom, laundry room, and plenty of storage, you'll find this basement suits every need. Going back upstairs, you can utilize the side door to access the backyard. This fully fenced yard has plenty of potential! There's enough space for outdoor dining, a safe area for kids and pets to play, as well as a shed for your storage. Two cars? No problem! The driveway is long enough to accommodate both. Located just a few streets over from trendy Ottawa St N, parks, and schools, as well as providing easy commuting access. There's lots to love here at 18 Park Row N! (id:35360)
Keller Williams Edge Realty
580 Coldstream Drive
Waterloo, Ontario
Prime retail/commercial units available at 580 Coldstream Dr, Waterloo – sizes ranging from 1,000 sq. ft. to 5,000 sq. ft. Flexible layouts with multiple permitted uses, making it ideal for a variety of businesses. Strategically located close to thriving residential neighborhoods and major commercial hubs, ensuring high visibility and strong foot traffic. A great opportunity to establish or expand your business in one of Waterloo’s sought-after location. Note- TMI is not $1, Brand new building, TMI is TBD. (id:35360)
Exp Realty
Exp Realty Of Canada Inc
Exp Realty Of Canada Inc
48 Powell Drive
Binbrook, Ontario
****Welcome To This Stunning clean and well kept 3-bedroom, 3-bath Detached Home**** Nestled in a highly sought-after, family-friendly neighbourhood! Boasting charming curb appeal with a double car garage and no sidewalk allowing ample parking space. Step inside to a bright, open-concept main floor featuring a spacious living/dining area with pot lights, upgraded vinyl flooring, and large windows making it bright and airy. The spacious kitchen is appointed with ceramic tiles, stainless steel appliances, gas stove, modern backsplash, double sink, and a sun-filled breakfast area with walkout to the beautifully landscaped backyard. Enjoy outdoor living with a custom-built pergola, stamped concrete patio, and garden shed. The upper level offers a serene primary retreat complete with walk-in closet and spa-like 4-pc ensuite, plus two additional generously sized bedrooms with large windows and ample closets. Ideally located within walking distance to parks, schools, and the arena, and just minutes to golf courses, Binbrook Conservation, shops & more! RENTAL ITEMS: HWT (id:35360)
RE/MAX Realty Services Inc M
6 Bannister Road
Barrie, Ontario
Only 3 Yrs New, Bright and specious detached home offering Over 3000 square feet of beautiful living space and the builder finished basement as unit 1. A perfect combination of modern comfort and luxury, this 4+2 bedroom 5 washroom property is ideal for any family plus income. The main floor features hardwood floors, massive windows & a very spacious dining & living room w/ fireplace. The lovely kitchen boasts granite countertops, a center island & a large & bright breakfast area. Up the stairs, the master bedroom offers a walk-in closet & a 5pc ensuite. the other primary bedroom highlights a 3pc ensuite & a spacious closet. An additional shared four-piece bathroom serves the remaining 2 bedrooms, providing convenience and functionality for the entire family. The Builder finished basement featuring 2 bedrooms, 1 washroom & a separate kitchen (unit 1) is a great addition to this already wonderful property. Located Minutes away from the Go Train station, Costco, HWY400, Schools, Recreation and Big box stores, golf courses, walking trails and all other amenities. (id:35360)
RE/MAX Gold Realty Inc
119 Campbell Beach Road
Kawartha Lakes, Ontario
Lakeside Luxury Meets Beach House Bliss on Lake Dalrymple. Step into a fully renovated 4-bedroom, 2-bath retreat where contemporary design blends seamlessly with beach house vibes. The open-concept kitchen and living area flow effortlessly through 3 large glass sliding doors onto a brand-new wraparound deck with sleek glass panels. Picture-perfect west-facing views offer the most unforgettable sunsets over pristine waters. Relax on your private sandy beach, or take in the breathtaking scenery from inside this light-filled home. The oversized heated garage, complete with a cozy corner fireplace, is perfect for storage or an additional entertainment space. Every inch of this property has been thoughtfully upgraded, providing modern comforts with an idyllic lakefront lifestyle. (id:35360)
The Agency
3030 Breakwater Court Unit# 26
Mississauga, Ontario
Stylish very Low-Fee & affordable Townhome in a Premium high-demand location of Cooksville in Mississauga. This spacious 3 Bedroom & 2+1 Bathrooms beautifully maintained with over 1,800 Sq Ft home is a commuters’ paradise. Be prepared for a pleasant viewing experience of this meticulously maintained home showcasing a great functional layout, Primary bedroom retreat with 3 piece en-suite and walk-in closet, an abundance of natural light and a comfortable living space, neutral colours, hardwood & ceramic flooring, large windows and an additional entrance for convenience. Various UPGRADES (Recent & Previous) include: Roof (2023), Kitchen refinishing & Quartz countertops (2021), Bathrooms updated (2021), Painting and more. Great parking consisting of own Garage with direct entrance from the lower level, a private Driveway with exclusive space + an ample Visitor parking for your guests. Centrally located at just minutes to Cooksville GO, short drive away from Square One, major highways including the 403 and QEW and close proximity to parks, great schools plus all the conveniences of city living, this home offers the perfect blend of suburban tranquility and urban convenience. Excellent choice for the young professionals, families/ retirees, a multigenerational home and move in ready above all. Don't miss this opportunity to own this great home in a highly desirable neighbourhood! (id:35360)
Peak Realty Ltd.












