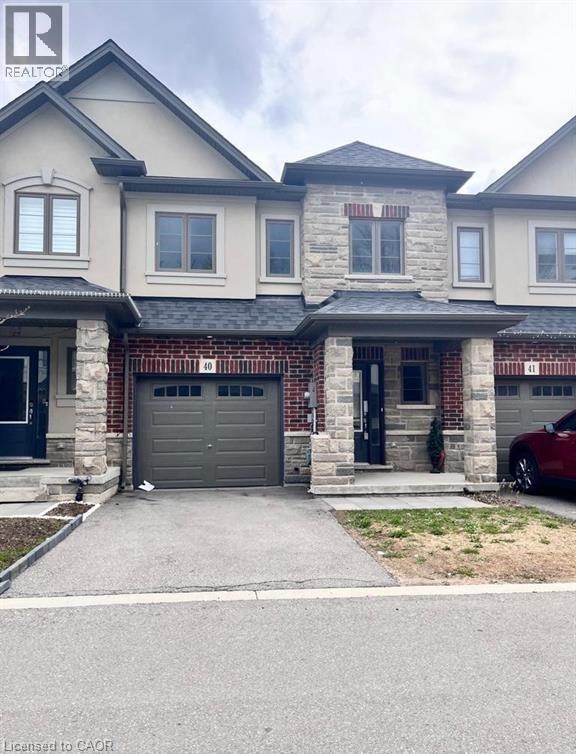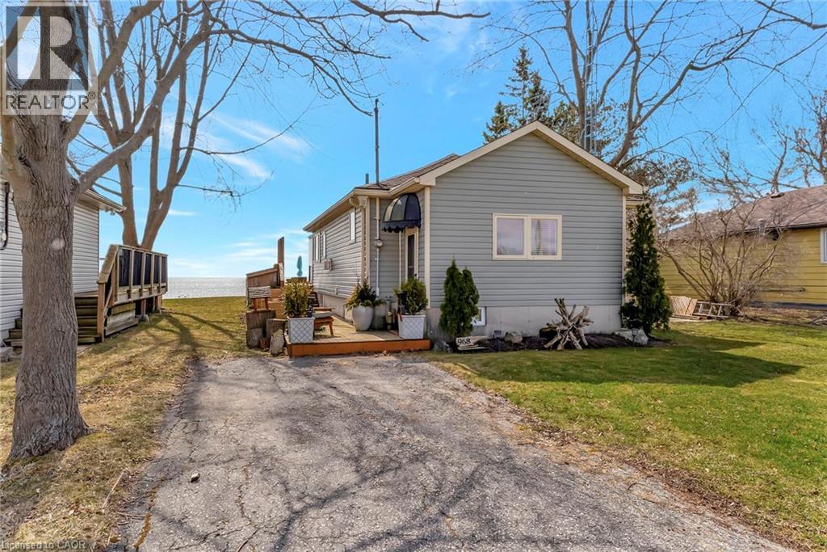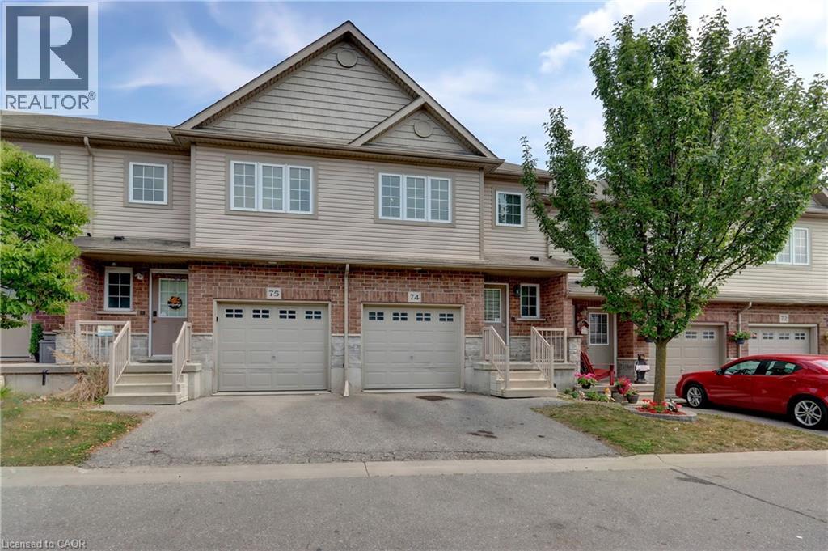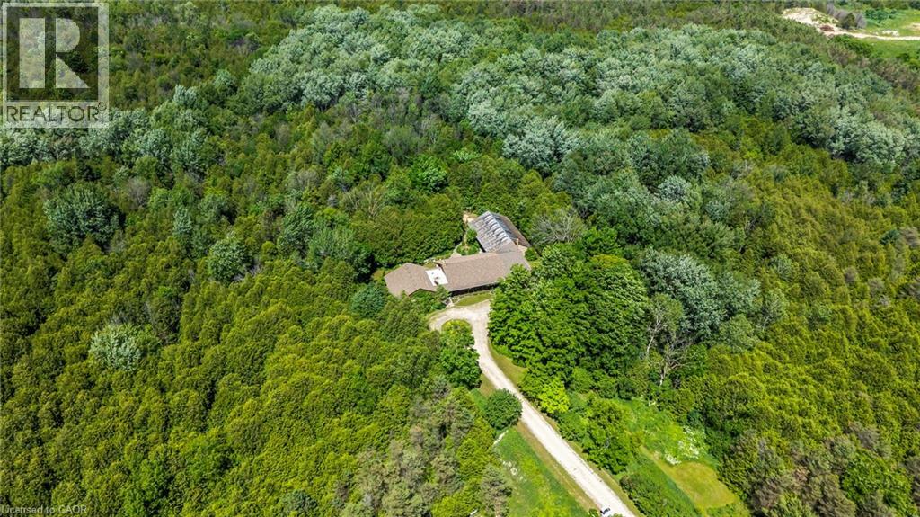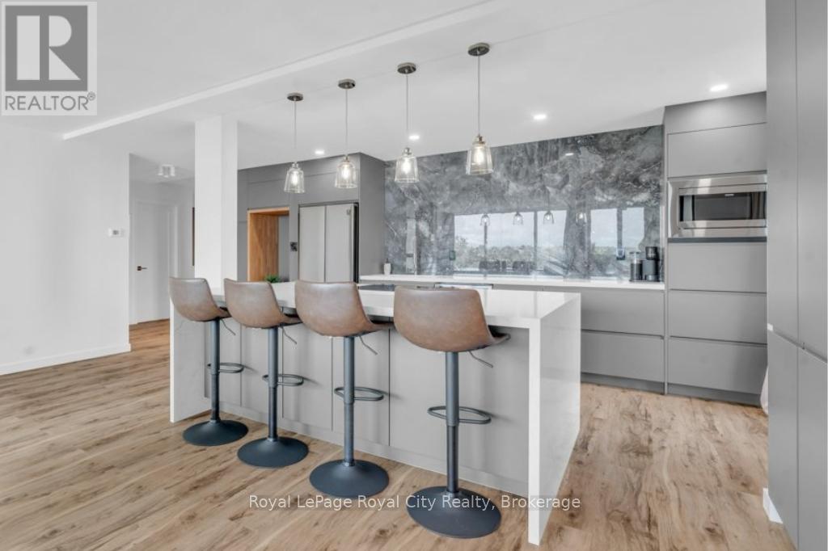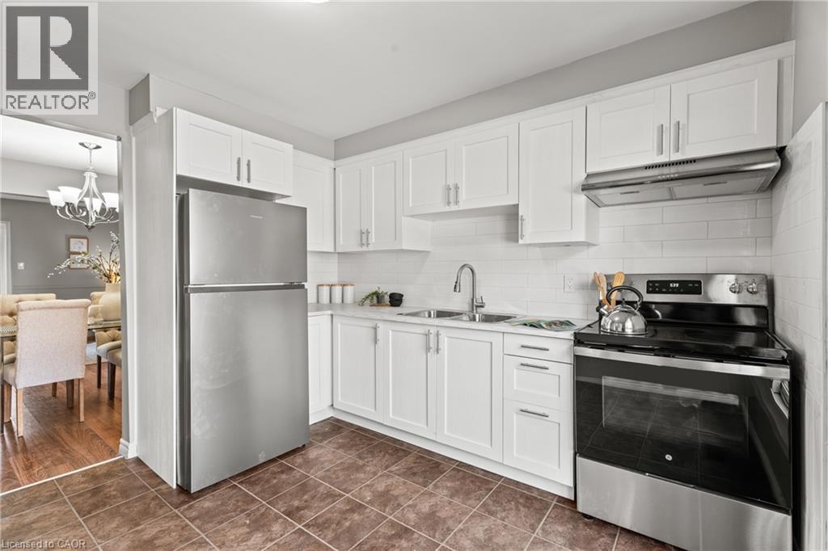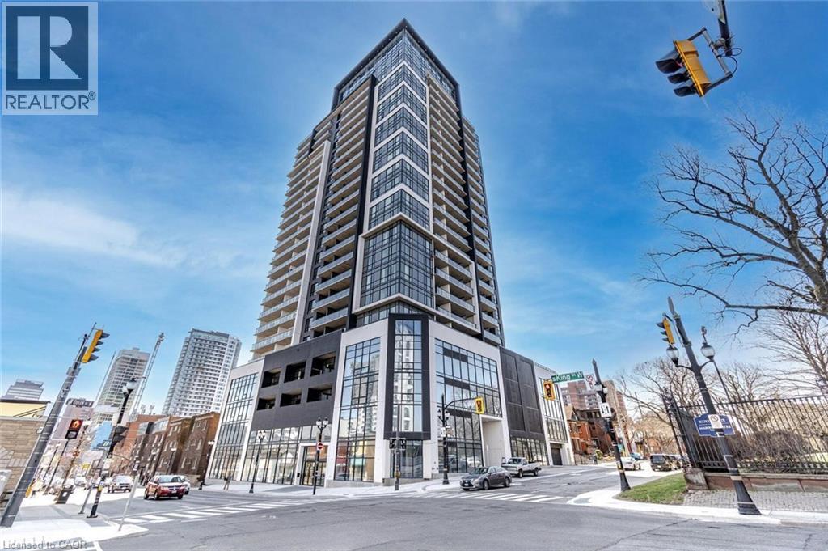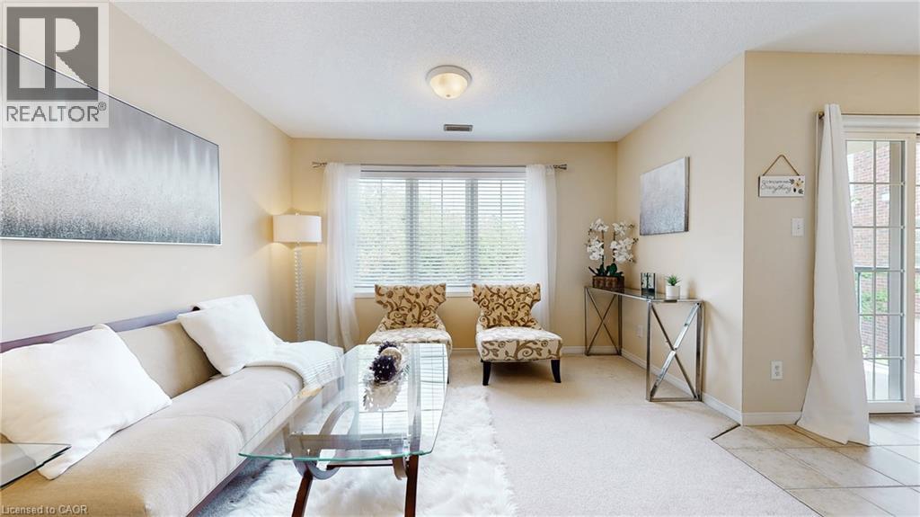324 Equestrian Way Unit# 40
Cambridge, Ontario
Welcome to 324 Equestrian Way Unit 40, Cambridge In the beautiful Rivermill neighbourhood, this 3 bed 2.5 bath townhome offers over 1,400 square feet of above ground living space, an attached single car garage and covered front porch, and comes equipped with several great features. The main floor includes an incredible open concept design, seamlessly blending the kitchen, living, and dining areas and providing a spacious feel to the home, with several large windows that bring in plenty of natural light. There are 3 large bedrooms on the second floor, each providing generous closet space, with a 4-piece ensuite in the primary and an additional 4-piece bathroom in the hall. Close to 401, shopping centres. (id:35360)
RE/MAX Real Estate Centre Inc.
968 South Coast Drive
Selkirk, Ontario
Discover the perfect blend of modern comfort and lakeside charm in this meticulously renovated all-seasons waterfront home. Wall-to-wall south-facing windows flood the open-concept living space with natural light, showcasing a maple kitchen with crown molding and tray ceilings. Enjoy seamless indoor-outdoor living with double garden doors leading to an enclosed sunroom and entertainment deck, perfect for extended gatherings with family and friends. Two cozy bedrooms and a stylish 4-piece bath offer comfortable accommodations year round. Practical upgrades include modern vinyl siding, updated roof shingles, quality windows and exterior doors, a high-efficiency natural gas furnace, central air conditioning unit, gas fireplace, 100 amp hydro and new panel. A 651 sq ft poured concrete fully finished basement provides additional living space suitable for a third bedroom, family room and future bathroom addition if desired. Step outside onto your tiered observation deck, and descend to your private sand and pebble beach via a professionally rebuilt Wilkinson break-wall. A paved drive, garden shed, and privacy fence complete this exceptional waterfront package. There is also a custom storage unit that safely stores up to three kayaks. This is your chance to own a piece of Lake Erie paradise. The specific location of this property is tucked away in a sandy bottom cove that is westerly wind protected by Peacock Point providing optimal enjoyment throughout the year. If so desired as an investment property, there is ample amount of income potential as a vacation rental. (id:35360)
Housesigma Inc.
20 Kitty Murray Lane Unit# 29
Ancaster, Ontario
This pristine end-unit bungalow townhome with a fully finished walk-out lower level is located in the desirable Meadowlands community of Ancaster. The property offers about 2,000 sqft of meticulously finished living space across both levels. Recent upgrades total over $50,000. The main floor features 9-ft ceilings, refined crown molding, and an inviting open concept design. There are 3 bedrooms, 2 full bathrooms, and main floor laundry near the bedrooms. The modern kitchen is equipped with upgraded cabinetry, a double sink with garburator, luxury vinyl plank flooring, quartz countertops, premium stainless-steel appliances, and a comfortable breakfast nook. The spacious dining area seats six and transitions seamlessly into the living room with patio doors accessing a balcony. The primary bedroom features ensuite privileges and a walk-in closet. The professionally finished basement includes a generous family room with patio door access to a fenced rear yard featuring vibrant gardens, patio, deck and gazebo, plus there is a gas barbecue hook-up. An additional bonus room provides versatile space for a craft room, workout area, or has potential for a future 2nd kitchen. A 3rd bedroom, home office area, coffee bar, and 3-piece bathroom complete the lower level and offer excellent accommodations for guests. Additional amenities include a private driveway, an attached garage with interior access, and ample visitor parking. Extras include enhanced wood trim, hardwood flooring in the living and dining rooms and hallways, updated carpeting in bedrooms, premium California shutters, a new high-efficiency furnace and water heater, central air, and newly installed shower and bathroom fixtures. The Condo Fee covers road maintenance, lawn care, and snow removal. Situated close to highway access, a golf course, restaurants, and amenities such as Costco and the movie theatre. This home blends comfort, style, and convenience. Ideal for people seeking a low maintenance lifestyle. (id:35360)
Royal LePage NRC Realty Inc.
102 Main Street E
Grimsby, Ontario
WELCOME TO ONE OF GRIMSBY’S MOST ICONIC HOMES —an extraordinary residence set on a spectacular 128 x 230-foot lot with direct access to Centennial Park, just a short walk to downtown and the highly ranked Nelles Public School, rated #1 in Ontario by the Fraser Institute. This stately all-brick 3-storey home has been lovingly maintained by the same family for over 41 years and offers 3,575 square feet of timeless charm, warmth, and architectural detail, including rich custom woodwork that greets you the moment you step into the grand center hall plan and wood-paneled den. The open-concept living and dining rooms feature recently updated hardwood floors and a cozy fireplace, creating the perfect setting for entertaining. At the heart of the home, the kitchen offers a breakfast bar, a butler’s pantry with built-in glass cabinetry, and a 2-piece powder room, all leading to a stunning 280 square foot sunroom with sweeping views of the beautifully landscaped grounds. Upstairs, the primary suite includes a private balcony with breathtaking Niagara Escarpment views, a 3-piece ensuite with soaker tub and heated floors, and is complemented by three additional spacious bedrooms, a modern 3-piece bathroom with glass shower, and convenient second-floor laundry. With two staircases, this level also offers excellent potential for an in-law suite. The third floor includes two more bedrooms and a large storage closet, while the lower level provides ample storage and a flexible recreation or fitness room. Completing this incredible offering is a 2,150 square foot, 2-storey carriage house or workshop, currently outfitted as a woodworking space with hydro and propane heat, and ideal for conversion into an accessory dwelling unit (ADU). The exterior features manicured gardens, a tranquil waterfall feature, and a double detached garage. This is a rare opportunity to own a landmark property that seamlessly blends historic elegance with modern convenience. (id:35360)
Royal LePage State Realty Inc.
355 Fisher Mills Road Unit# 74
Cambridge, Ontario
Welcome to this lovely renovated townhome located in the Silver Heights area of Hespeler. Here you are within walking distance to trails along the Speed River and downtown Hespler with its quaint shops and restaurants. This 3 Bedroom, 3 Bath Freehold townhome is move in ready, has been freshly painted and updated throughout including a new furnace and heat pump. Neutral vinyl floors run throughout the home giving a seamless flow to the spaces and provides easy maintenance for those with children or pets. The open concept main floor kitchen/living room area features a large island with seating for 3, pot lights and sliding door to the deck. The stunning marble look quartz counter top and subway backsplash compliment the stainless-steel appliances. For convenience, there is a 2-pc powder room on the main floor and a 2-pc bathroom in the basement. Make your way upstairs to the private area of this home. The large primary suite has a walk-in closet. Two other bedrooms and a renovated 4-pc bathroom complete the second floor. The full basement has an open space that can be extra entertainment space or a home office. The utility/laundry room has ample space for extra storage. Although this is a freehold townhome, you never need to worry about cutting your grass. Close to highways, Regional Waterloo International Airport, golf courses and much more, this is an ideal location. (id:35360)
Right At Home Realty
302783 Douglas Street
Durham, Ontario
A masterclass in mid-century modern design, this 3,925 sq ft bungalow sits on 53 acres of lush forest and permaculture gardens — a once-in-a-generation blend of architectural sophistication and natural retreat. It's a home with so many opportunities: perfect for multi-generational living, a home business or income potential under A3 zoning, which allows for a bed & breakfast. Inspired by Frank Lloyd Wright’s harmony between home and nature, the layout is as clever as it is comfortable, spanning three distinct wings. At the heart of the home, a window-lined hallway casts light into each room, framed by brick columns and bespoke hardwood floors. Perfect for entertaining, the oversized living room with a stone-set fireplace, formal dining room and large family room flow seamlessly into the kitchen. Here, a masonry-framed cooking area, custom wood counters, updated appliances (2021) and seating for six create the ideal gathering space. The bedroom wing offers a generous primary suite with double closets, and a vanity room with double sinks that leads into a 3-piece bath. Three additional bedrooms with deep closets and serene views share a 4-piece bath with walk-in glass shower and double sinks. A private guest/in-law wing features its own entrance, bedroom, full bath, office/den, laundry and 2-piece bath. A 3-car, 900 sq ft garage, open-concept basement with 9’ ceilings, and a 1,620 sq ft unfinished addition provide incredible flexibility for future expansion. A 300m tree-lined driveway ensures complete privacy, leading to a home and property that have been meticulously maintained. The organically cared-for land is alive with walking trails, fruit and nut trees, and wildflower meadows — a sanctuary just minutes from Durham. This is more than a home: it’s a retreat, a lifestyle, and a legacy. Don’t be TOO LATE*! *REG TM. RSA. (id:35360)
RE/MAX Escarpment Realty Inc.
197 East 43rd Street
Hamilton, Ontario
Charming curb appeal in sought after Sunninghill Hamilton Mountain Neighbourhood! Stunning newly renovated home inside and out! This 1-1/2 storey home has it all. Enter through the custom front door with keyless entry to open concept living at its best. Casati Stone custom kitchen offering quartz countertops, Centre island with stainless steel double sink and breakfast bar. Stainless Steel appliances including gas stove. Loads of self-closing cupboard space with spacious pantry. New plank flooring throughout the main level. Recessed wooden ceiling beams adding charm and character. Cozy living area with electric fireplace and spacious dining room. Finishing this level off with an updated 4 piece bathroom and freshly painted throughout! Upper level offers two spacious bedrooms with original hardwood flooring and a brand new walk in closet with built-ins! Notice the new staircase as you enter the lower level with a faux brick feature wall. Cozy recreation room offering extra living space and your own private office with custom built in cabinetry, barn door and pot lighting. Could also be used as a third bedroom. This area also offers a fully renovated 3 piece bathroom with a glassed in shower. Great laundry area with new front load washer and dryer and a separate spacious storage area. Updated light fixtures throughout the home. Windows have been updated as well. The exterior of this home has been professionally painted to give it beautiful curb appeal. New fully fenced yard with deck and bar overhang and a gas fire pit for the cool fall evenings! It also offers a gas line BBQ hook up for convenience! The exterior work was done in 2021 including new sod front and back of the property. The tandem driveway is great for 3 cars plus a massive shed with electrical for all of your outdoor storage needs and a poured concrete area perfect for a hot tub! This home has too many updates to list! Truly a wonderful home and a pleasure to view! RSA (id:35360)
Keller Williams Edge Realty
205 West Oak Trail Unit# 3
Kitchener, Ontario
Welcome to this beautiful 3-year-old townhouse located in the highly sought-after Huron Park community. Offering 2 spacious bedrooms, 2 bathrooms, and an attached garage, this home combines modern comfort with unbeatable convenience. The open-concept layout is bright and inviting, featuring a contemporary kitchen with plenty of storage and counter space. The living and dining areas flow seamlessly, making it perfect for both everyday living and entertaining. Upstairs, you’ll find generously sized bedrooms with lots of natural light. Situated in a family-friendly neighborhood, this home is close to one of Kitchener’s top-rated schools, making it an excellent choice for families. You’ll also love the convenience of being just minutes away from groceries, shopping, restaurants, parks, and public transit. (id:35360)
Royal LePage Wolle Realty
511 - 19 Woodlawn Road E
Guelph, Ontario
Modern living at 511-19 Woodlawn Rd E! This beautifully renovated 3-bedroom condo is perfectly situated overlooking Riverside Park, blending natural tranquility with the convenience of nearby amenities and transit routes. The building offers a fantastic community feel with on-site amenities like a tennis/pickleball court and a sparkling pool, perfect for relaxation and recreation. Step into Unit 511, where modern design meets exceptional quality. Renovated from top to bottom, this condo has been carefully crafted! You'll find sleek, consistent flooring throughout and custom modern radiator covers. The kitchen is a standout, featuring a waterfall island with ample seating and storage, a built-in Bosch oven, and a sleek rising vent. The feature wall adds an eye-catching, contemporary touch. The primary bedroom offers stunning park views, a 2-piece ensuite, and a large closet. Two additional bedrooms make the unit ideal for families or those working from home. The laundry room includes a stackable washer/dryer, sink, and built-in storage. The main bathroom is designed with floor-to-ceiling tiles, a glass-enclosed shower/tub, heated towel rack, and storage. Enjoy a comfortable climate year-round with limited exposure to direct sun during the day, yet plenty of natural light in the mornings and evenings. The upgraded balcony with privacy screens and mesh keeps bugs out, offering a peaceful outdoor retreat. With heat, hydro, and water included in condo fees, budgeting is easy. This one-of-a-kind unit stands out, and the photos speak for themselves! (id:35360)
Royal LePage Royal City Realty
1301 Upper Gage Avenue Unit# 33
Hamilton, Ontario
Move in ready end unit 3 bedroom town house with finished basement. Brand new kitchen, freshly painted throughout and new carpet on stairs and in bedrooms (2025). The eat-in kitchen flows nicely through to the formal dining room with open concept with the large living room. Sliding doors lead to the backyard. Upper level offers 3 well sized bedrooms and a 4pc bathroom. The basement is finished with a large rec room, laundry room and inside access to your attached garage. Excellent opportunity for first time home buyers or investors. Located in a great family friendly community, close to all amenities, schools, shopping, parks, hwy access and more! Just 3 minutes to the Lincoln M Alexander Parkway. Condo fee includes common elements, building insurance, parking and water. Call us today to view! (id:35360)
RE/MAX Escarpment Realty Inc.
15 Queen Street S Unit# 805
Hamilton, Ontario
Welcome to this 1 Bed Platinum Condo In The Heart of Hamilton. Soaring 9 Ft Ceilings. Open Concept Living Space With Walkout To A Private Balcony With Views Of The City. Eat-In Kitchen With All Stainless Steel Appliances & All New Modern Finishings. Spa-Like 4Pc Bathroom. A+ Building Amenities Include Gym, Yoga Terrace, Party Room W Bbqs, & Rooftop Terrace. Do Not Miss This One! Excellent Downtown Location Minutes To Qew & 403, Both Hamilton & West Harbour Go Stns, Short Transit To Mcmaster & Mohawk College, Walking Distance To Amazing Restaurants, Shopping, Groceries & More. (id:35360)
Exp Realty Of Canada Inc
950 Highland Road W Unit# 6
Kitchener, Ontario
Welcome to this former model home, a bright two-storey stacked townhouse in the heart of Kitchener. This 3-bedroom, 2-bathroom residence features an open-concept layout with a private entrance and abundant natural light throughout. The kitchen flows seamlessly into the dining area and living room, while a convenient two-piece bathroom completes the functional and inviting main level. Upstairs, three well-sized bedrooms offer flexibility for a family, guests, or a home office. A 4-piece bathroom with in-suite laundry completes the upper floor. Ideally located, this well-maintained condo is close to schools, playgrounds, hospitals, and just minutes from the expressway. It is also within walking distance to Highland Hills Mall, the Ira Needles shopping area, and public transit. Book your showing today! (id:35360)
Kingsway Real Estate Brokerage

