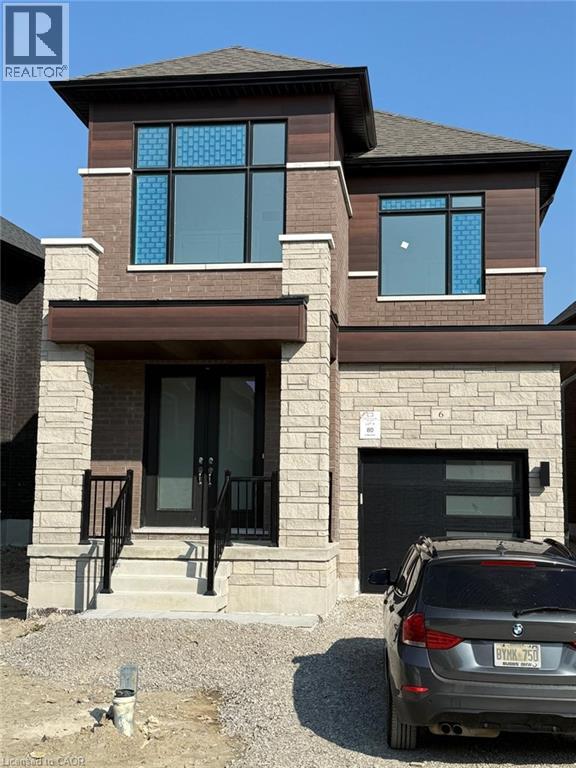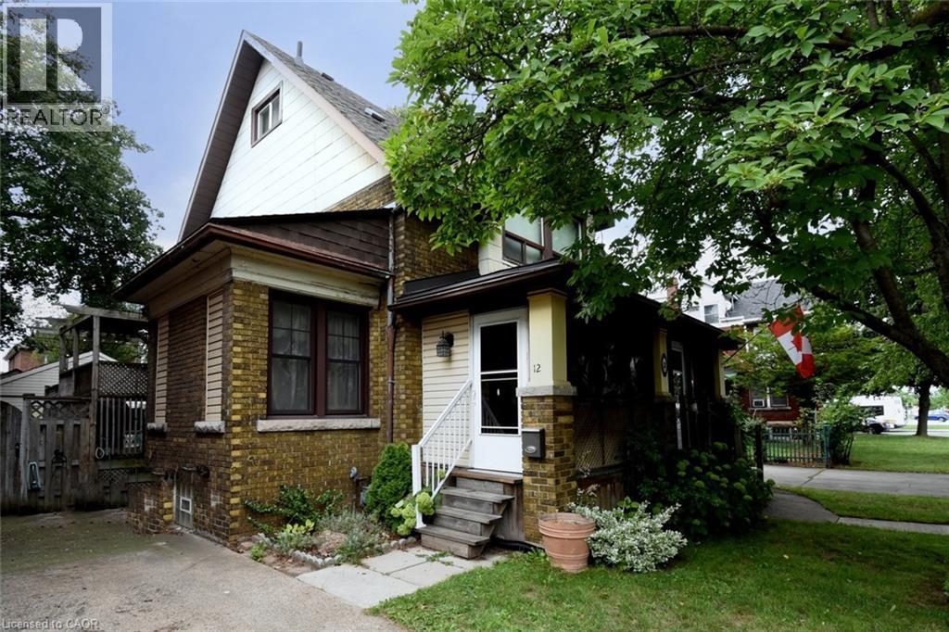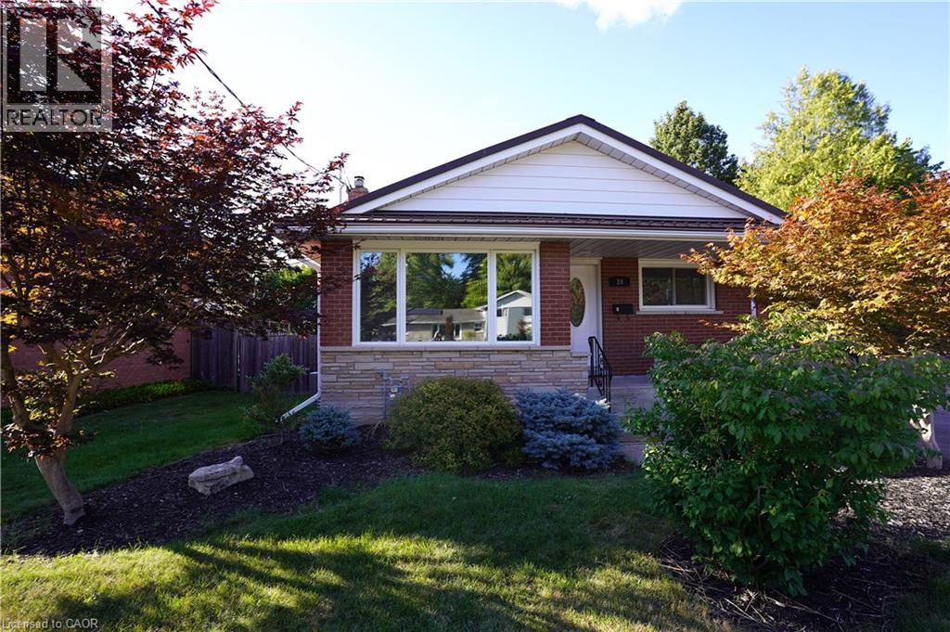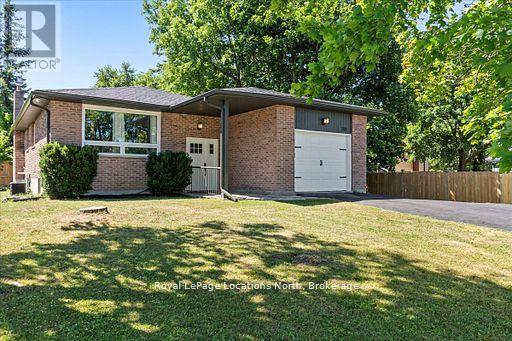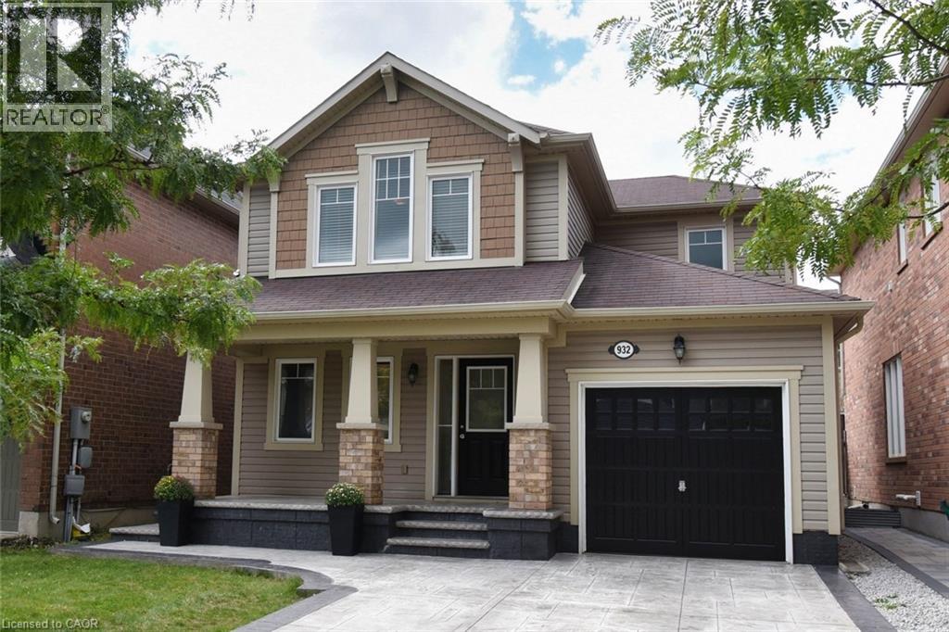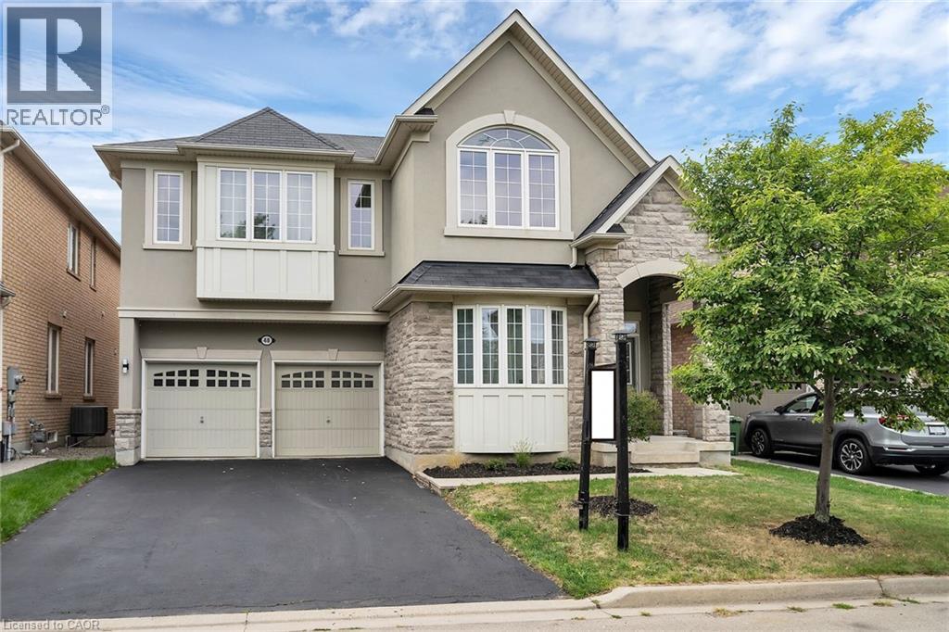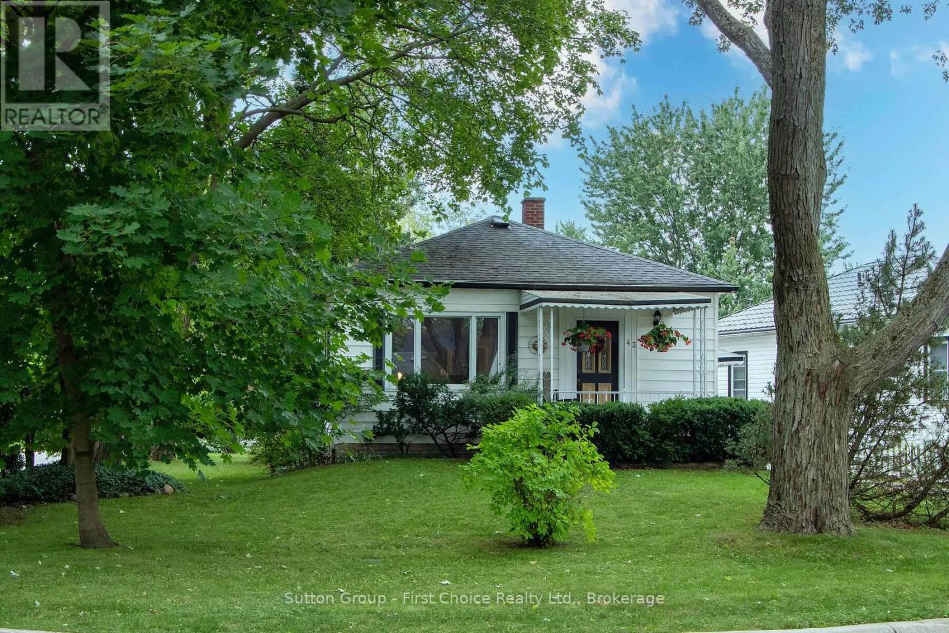6 Raja Street
Brampton, Ontario
Brand new 4-bedroom, 3.5-bath detached home built by OPUS Homes in the sought-after Castle Mile community. Approx. 2,560 sq. ft. with a traditional elevation featuring a stone and brick exterior. 9 ft ceilings on main & upper levels, 8 ft front entry door, smooth ceiling throughout the main floor hardwood on main, oak staircase with iron pickets, and triple-glazed ENERGY STAR® windows. quartz/granite countertops, undermount s/s sink, pull-out faucet. Open concept layout with large island, breakfast area & family room with 50” linear fireplace. smooth ceiling throughout the main floor Primary retreat includes raised smooth ceiling, frameless glass shower with niche, standalone tub & double sinks. rough-in for EV charger & central vacuum. Fresh air exchanger, A/C, humidifier, kitchen water filtration system, upgraded light fixtures with energy star light bulbs throughout, 200 AMP service, cold cellar & basement 3-pc rough-in with oversized window. Full 7-year Tarion warranty. Excellent location near Hwy 427/407, schools, shopping, transit & amenities. (id:35360)
Sutton Group Realty Experts Inc
12 Leinster Avenue S
Hamilton, Ontario
Well loved home and a rare find. This 2.5 story home is full of character and has 3 bedrooms and 1 bath on the second and 3rd level. This home also has an in-law suite in the basement with a full kitchen with a good sized family room and 1 bedroom and bath with a separate entrance. This large 1920 Sq Ft of living space on the ground floor and up with lots of original features such as hard wood floors and posts which just adds to the unique qualities of this beautiful home. This property also has 2 parking spots and a large workshop that can easily be converted back to a garage. perfectly located in walking distance to Recreation Centre, Tim Hortons field, Gage Park, Ottawa St. Shopping District, Schools, Restaurants, Shops and Transit. Short drive to the red hill and HWY. Don't miss your opportunity to own this amazing home and property. So many opportunities await. (id:35360)
Royal LePage State Realty Inc.
20 Sunrise Drive Unit# Upper
Kitchener, Ontario
Awesome upper unit of a duplex for Lease. Shows great with renovations just having been completed. Recent work includes a beautifully updated kitchen with pantry and stainless appliances. In unit stackable washer/dryer, new flooring, trim and paint. Two tandem parking spaces and a shed for storage. Awe-inspiring 4-piece bathroom with built-in storage cabinets. Linen closet in hallway. Unit includes shared back yard with its own side entrance. Garage is part of basement unit. Close to plenty of commercial/dining/shopping and the Expressway. Come check out this carpet free unit today. Please note the requirements for all applicants: 1) Credit report 2) Letters of employment 3) Most recent pay stubs (the last 2 is preferred) 4) Copy of driver's license 5) Complete the rental application 6) First and last month's rent (id:35360)
Real Broker Ontario Ltd.
1011 United Church Road
Muskoka Lakes, Ontario
Welcome to 1011 United Church Rd, a charming 984 sq.ft., 2-bedroom, 1-bath home that beautifully blends modern comfort with rustic warmth, just steps from Lake Joseph and The Cove Marina. A welcoming foyer leads to a spacious, open-plan living area, perfect for entertaining. The modern kitchen is a dream, featuring a high-end stainless-steel range, a retro fridge, and a custom backsplash. Throughout the home, rich acacia hardwood floors, contemporary windows, and interior shiplap create a cozy atmosphere, complemented by a gorgeous bathroom updated in 2021 with a luxurious rain shower. You can also enjoy the outdoors from the inviting 3-season Muskoka room, which offers stunning views of the surrounding woods and granite outcroppings. The backyard is a private oasis, ideal for relaxing in the hot tub (2022) or gathering around the fire pit and barbecue area. The property is equipped for year-round living with baseboard heaters and smart thermostats, which, along with an electronic keypad lock, allow for remote monitoring of heat and access, providing peace of mind. Additional updates include the electrical system and roof shingles, both from 2020. This home is ideally situated across the road from The Cove Marina for easy boat access to Lake Joseph and is just minutes away from fine dining, shopping, golf, and spas. This home is best seen to be fully appreciated! (id:35360)
Chestnut Park Real Estate
201 Beech Street
Clearview, Ontario
Raised bungalow within walking distance to shops, restaurants, and amenities in the heart of downtown Stayner. Set on a deep 217-foot lot with mature trees and a private backyard, this raised bungalow offers serious outdoor space and room to entertain. The large wrap around deck, accessible from the kitchen, overlooks the backyard area. Ideal for summer gatherings, BBQs, or simply enjoying the peaceful setting.The main floor offers 3 bedrooms, a 4-piece bath, large windows, a cozy living room with fireplace, and a kitchen with stainless steel appliances just off from the dining area.The lower level offers a fully finished basement with a huge rec space, a gas fireplace, a second full kitchen with bar seating, an additional bedroom, full bathroom, and an office nook. Plenty of space for the entire family. (id:35360)
Royal LePage Locations North
932 Rigo Crossing
Milton, Ontario
This stunning 3+1 bedroom, 4 bathroom home offers the perfect blend of modern finishes, comfort, and convenience in a highly sought-after, quiet neighbourhood. From the moment you arrive, you’ll be impressed by the new stamped concrete driveway with space for 4 cars, plus a 1-car garage. Step inside to a carpet-free interior, freshly painted throughout, separate Dining room, and a bright, sunlit living room that instantly feels warm and inviting. The heart of the home is the beautiful kitchen, which features stainless steel appliances, sleek quartz countertops, and plenty of space for entertaining and family gatherings. Upstairs, you’ll find spacious bedrooms, including a master with a custom closet organizer, and not one, but two 4-pc bathrooms for convenience. The fully finished basement offers even more living space, featuring an additional bedroom and a modern 3-pc bathroom—perfect for guests, extended family, or a home office. Outside, enjoy a low-maintenance concrete backyard, complete with a new shed—ideal for summer barbecues, entertaining, or simply relaxing in your private retreat. Added peace of mind comes with an owned (not rented) hot water tank, making this home truly move-in ready. Located close to great schools, shopping, and plenty of activities, this home offers the lifestyle you’ve been searching for. Don’t miss your chance to own this perfect family home—schedule your private showing today! (id:35360)
Coldwell Banker Community Professionals
5250 Lakeshore Road Unit# 1708
Burlington, Ontario
Located on the LAKE, this executive condo, superbly run and offeringlush gardens, beautiful grounds to walk along the unobstructed Lake Ontario. HARD to find 1419 sq ft of luxurious living space! Over 100 sq futon BALCONY with LAKEVIEW! Enjoy watching the sailboats while having your tea or coffee! Home has Spacious entry hall and very RARE HIGH CEILINGs thruout complete with LOADS of closets including a BIG storage room! 25 ft Livingroom with easy view of LAKE and access to Formal type dining area! Master bedroom will take your KING size bed with lots of room left over ands HIS and HERS closets, along with convenient private 4 pc ensuite! Restaurant party area complete with DANCE floor, pub style Ship open BAR,built in seating, and BILLIARDS area and complete KITCHEN that can facilitate your family and friends functions, even Weddings ! It even has an entry system to allow your guests right in from their parking area into the Party room! You can bring your pet cat with you! There is also : HOBBY ROOM Exercise Room Saunas Storage Lockers 2 Levels of Parking ( one specifically for visitors ) The great OUTDOOR POOL overlooks the LAKE...with BBQ areas to picnic with your family There is shopping across the street, its on a BUS route, and minutes away from Appleby GO STATION Close to the marina in OAKVILLE and a short ride to DOWNTOWN shops and restaurants! GREAT VALUE FOR YOUR MONEY IN BURLINGTON,,,,,,,,DONT MISS OUT!! (id:35360)
Coldwell Banker-Burnhill Realty
48 Montreal Circle
Hamilton, Ontario
Welcome to 48 Montreal Circle! This beautiful 3000+ square foot home exudes elegance with its' high end quality, brilliant floor plan and attractive decor. Location: The home is set in an upscale neighbourhood just a stroll away from Lake Ontario beach front and public park. Shopping amenities are close by and highway access convenient is just minutes away. Exterior: The attractiveness of the home is highlighted by a stucco finish in the front and all brick for the balance. The double door front entrance is introduced with a covered porch and there are an array of generous size and shaped windows lending itself to a bright and airy feel. Interior: The interior of the home is amazing. Going through the front door you enter a vestibule area. from there you enter the living room area and if you go left around the corner to the front of the home there is an office/den area and the coat closet and 2 piece bathroom in the hallway. Beyond the living room is the inviting dining area and just around the corner is the awesome high caliber custom kitchen with its superb craftsmanship cabinetry, large island and high end appliances. Open to this area is the family room with a gas fireplace and between these 2 areas is the patio doors to the back deck which overlooks the yard and the treed area beyond providing a beautiful view of nature and added privacy. The upper level is amazing with its 4 generous sized bedrooms all with ensuites plus an open loft area for further enjoyment. All the flooring is either beautiful large porcelain marble look tiles or engineered hardwood. The basement level is unfinished however has outstanding options with its high ceilings and generous space. This is an outstanding quality home and should be seen to be fully appreciated! (id:35360)
RE/MAX Escarpment Realty Inc.
258 Ironwood Way
Georgian Bluffs, Ontario
FALL IN LOVE WITH COBBLE BEACH YOUR FOUR-SEASON LUXURY RETREAT ~~~~~~~~~~~~~~~~~~~~~~~~~~~~~~~~~~~~ SECURE | PEACEFUL | QUIET | SAFE, and PRACTICALLY a GATED COMMUNITY ~~~~~~~ PETS ARE ALLOWED! ~~~~~~~~~~~~~ As the leaves turn and autumn colours surround Georgian Bay, discover a lifestyle that shines year-round. Nestled on a peaceful cul-de-sac in one of Ontarios most prestigious waterfront golf communities, this exceptional residence delivers the rare Trifecta View rolling fairways, shimmering bay waters, and the iconic lighthouse. ~~~ Designer finishes & luxury upgrades throughout Peaceful cul-de-sac location with sunrise golf views and bay sunsets. Steps to the clubhouse, golf, spa, and scenic shoreline trails Lock & leave peace of mind in a secure, vibrant community. Perfect as a full-time residence or a seasonal retreat. ~~~~~~~ From crisp morning walks and autumn sunsets to snowshoeing/cross country skiing winter trails and summer evenings on the patio, Cobble Beach offers a year-round resort lifestyle like no other. ~~~~~~~ 2 PRIMARY SUITES with WALK-IN CLOSETS & ENSUITES (Main + 2nd Level), 4 BATHROOMS (3 Full + 1 Powder Room), 3 FAMILY ROOMS (one on each level w/ two having pull out beds w/ toppers so the home sleeps 8 easily and comfortably. If desired, the basement family room and the upstairs loft family room can easily be converted to additional bedrooms), 2 PORCHES (front looks at green space and back is private) + BACKYARD PATIO w/ GAS BBQ & FIRE TABLE HOOKUPS, DOUBLE GARAGE w/ DOUBLE DRIVEWAY + NUMEROUS GUEST PARKING SPACES ~~~~~~~~~~~~~~~~~~~~~~~~~ WORLD-CLASS AMENITIES: 16 km of hiking/biking trails, Clubhouse, spa, fitness centre, sauna, hot tub, heated pool Tennis, bocce ball, beach volleyball, day dock, Fire pits throughout, e-bikes and more ~~~~~~~ YEAR ROUND SOCIAL EVENTS such as euchre, Canada Day fireworks, luxury car shows & much more ~~~~~~~~~~~~~~~~~~~~~~~~~~~~~~~~~~~~~~~~~~~~~~~~~~~ THIS ISN'T JUST A HOME, IT'S YOUR NEXT CHAPTER (id:35360)
Revel Realty Inc.
43 Normandy Drive
Stratford, Ontario
Welcome to 43 Normandy Drive a 2-bedroom, 1-bathroom bungalow in one of Stratford's most desirable neighbourhoods. Whether you're a first-time buyer, downsizing, or simply seeking a peaceful setting close to the city's vibrant core, this home offers the perfect balance of comfort, character, and convenience. Tucked away on a quiet, tree-lined street just a 15-minute walk to downtown, this charming bungalow is surrounded by mature trees and a welcoming community. Step inside to a warm and functional layout filled with natural light, designed to make you feel right at home. With parks, schools, and shopping just moments away, this is an ideal location to enjoy both tranquility and accessibility. The sale of this home includes 2 sets of living room furniture, a king sized bed and a single bed making it the perfect place for first time homebuyers! 43 Normandy Drive is truly a rare find where charm meets convenience. (id:35360)
Sutton Group - First Choice Realty Ltd.
614 Quaker Road
Welland, Ontario
Welcome to this charming 2-bedroom, 2-bath raised bungalow in the heart of Welland. Bright and inviting, this home offers an open-concept main floor filled with natural light, perfect for everyday living and entertaining. The spacious kitchen provides ample cabinetry and flows seamlessly into the dining and living areas, creating a warm and welcoming space. Two comfortable bedrooms and a full bath complete the main level. Downstairs, the fully finished lower level expands your living options with a cozy rec room, second bathroom, and flexible space ideal for a home office, guest suite, or gym. Step outside to enjoy a private backyard, perfect for summer gatherings, gardening, or simply relaxing in your own retreat. With its raised design, both levels feel open and bright. Situated in a family-friendly neighborhood close to schools, parks, shopping, and highway access, this home is move-in ready and ideal for first-time buyers, downsizers, or anyone looking for comfort and convenience in Welland. (id:35360)
Michael St. Jean Realty Inc.
37 Trillium Way
Simcoe, Ontario
Beautiful 2-storey freehold semi-detached in Simcoe’s Woodway Trail community. Over 1,400 sq ft featuring 3 bedrooms, 2.5 baths, and an open-concept main floor with spacious living and dining areas, perfect for entertaining. Kitchen offers a tile backsplash and a peninsula with breakfast bar seating for three. Upstairs includes a primary suite with private ensuite and walk-in closet, plus 2 additional bedrooms and a full bathroom. Basement provides laundry area and rec room with an oversized window. Backyard features a large wooden deck, storage shed, and landscaping. Single-car garage, private driveway, and high-efficiency water softener. Conveniently located near schools, bus routes, shopping, churches, and all amenities. Just minutes to local vineyards, breweries, and Port Dover beach. (id:35360)
Century 21 People's Choice Realty Inc. Brokerage

