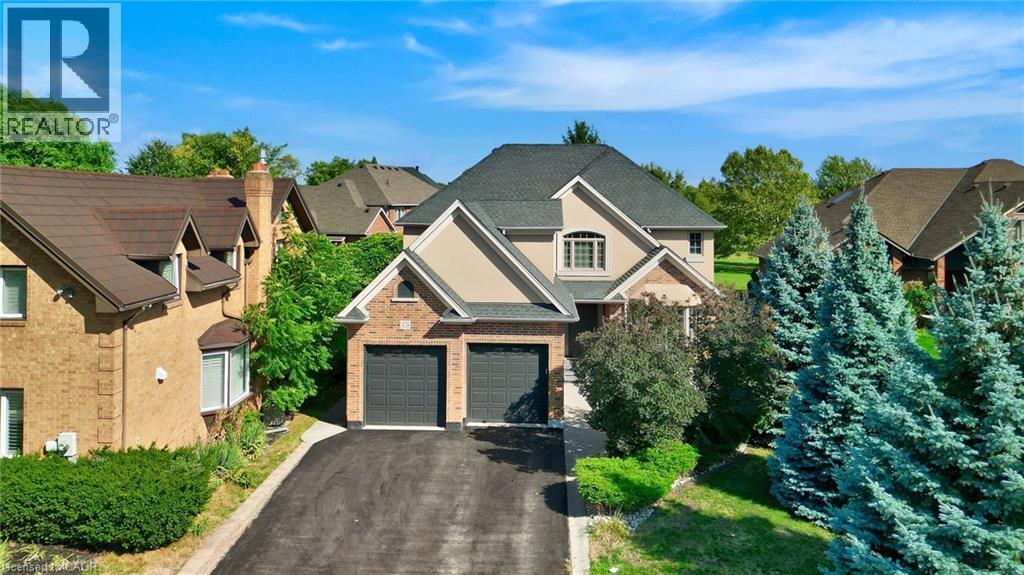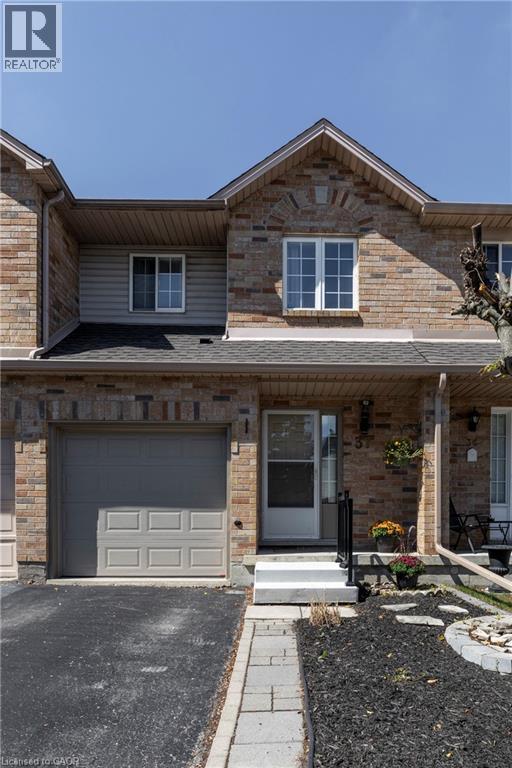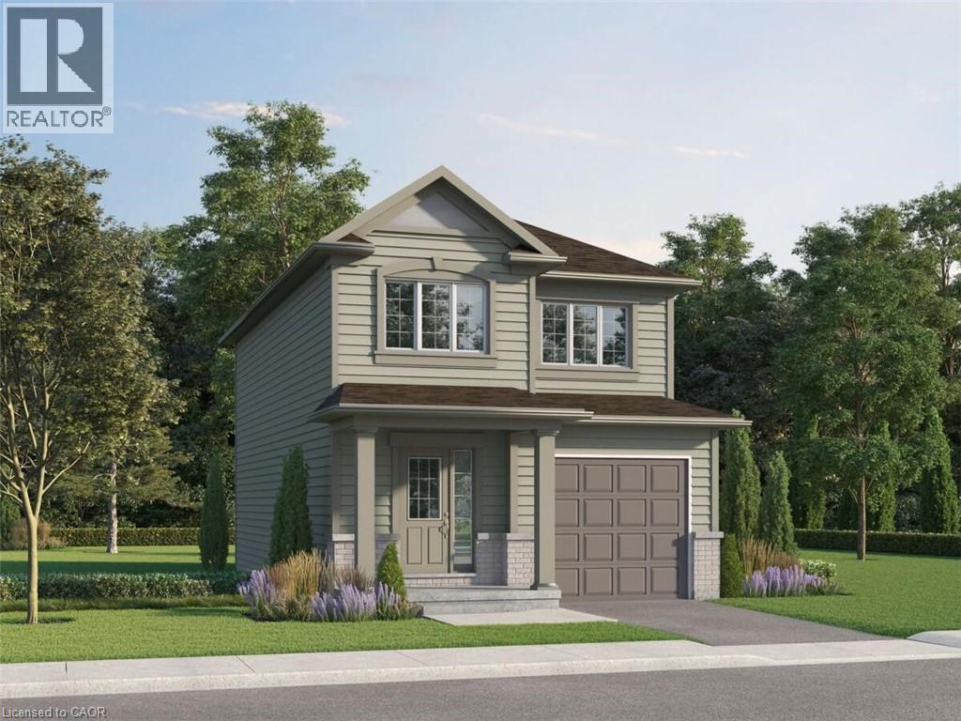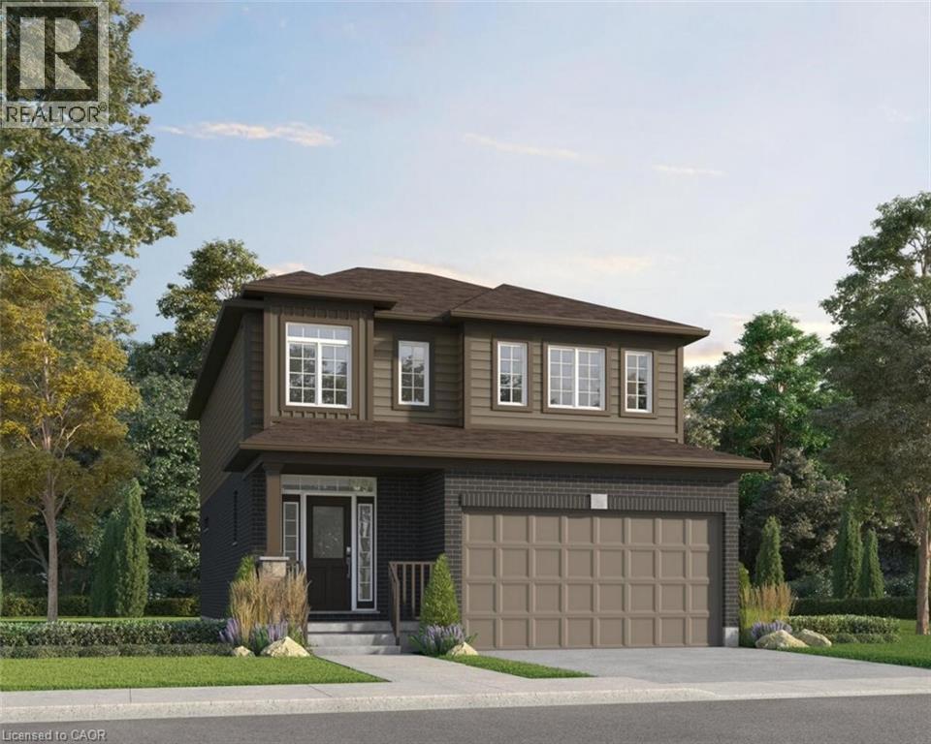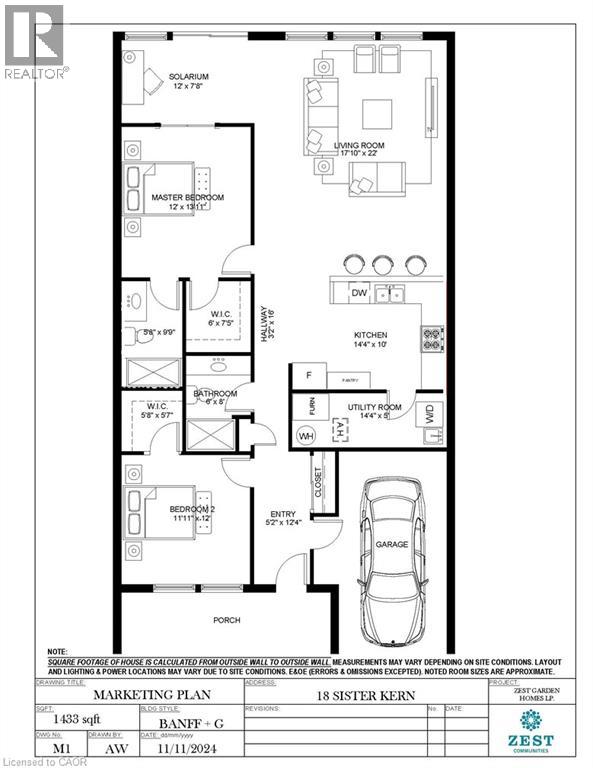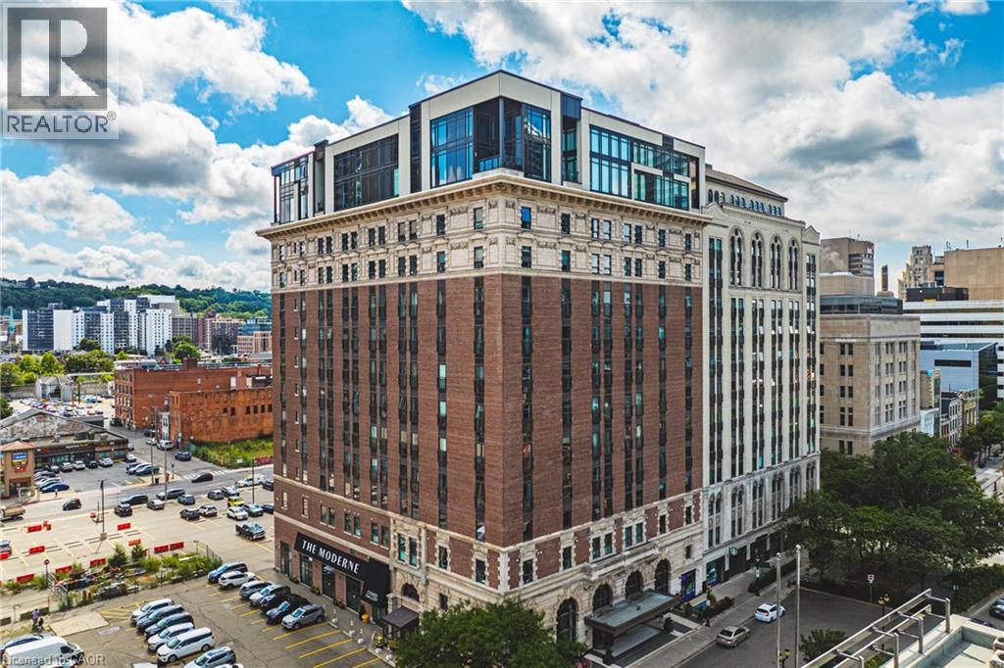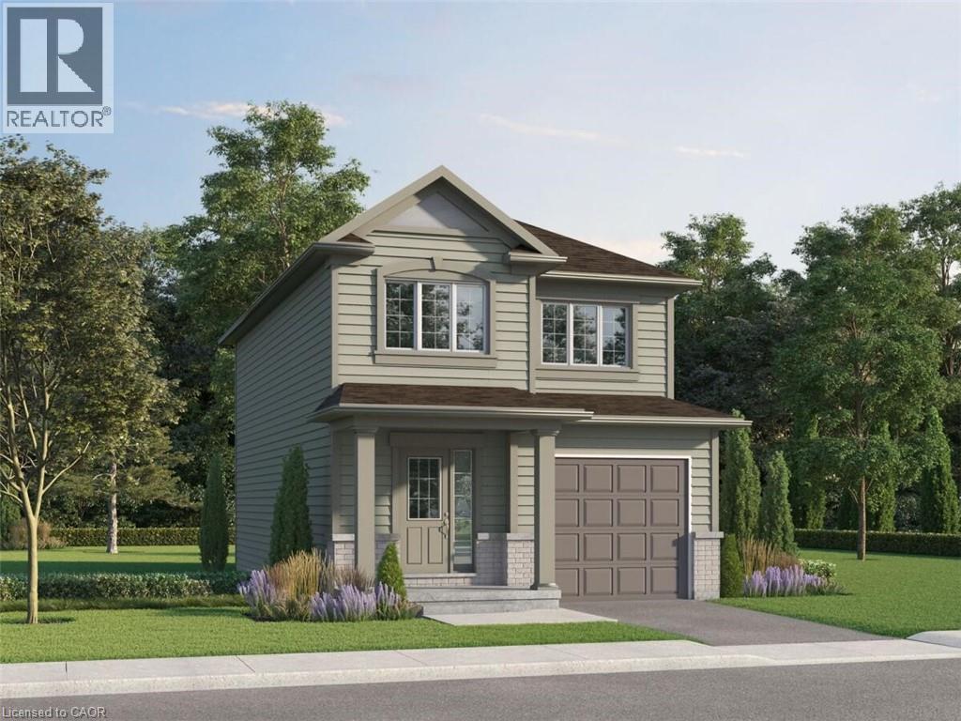578 Fifty Road
Stoney Creek, Ontario
Steps to the Lake! This absolutely gorgeous Stoney Creek home, located in the desirable Fifty Point community, offers an incredible blend of style, space, and convenience. Featuring 4+1 bedrooms and a fully finished lower level, this home is perfect for families and entertainers alike. The main level boasts soaring ceilings, with a bright open-concept layout that flows seamlessly throughout. The gourmet kitchen and spacious living areas make it ideal for gatherings both big and small. The beautiful wood staircase with metal spindles leads you to the equally impressive second level. Upstairs, you'll find generously sized bedrooms and bathrooms, while the updated lower level provides additional living space that is complete with a sleek wet bar, perfect for movie nights or hosting friends. Set on a deep 133 ft lot, this property provides plenty of room to relax and enjoy the outdoors. The sprinkler system makes it easy for up keep. Steps to Lake Ontario, close to Fifty Point Conservation, parks, schools, shopping, and quick highway access-this home truly checks all the boxes. *Note there is a separate entrance/walkup to the garage from the basement. (id:35360)
RE/MAX Escarpment Realty Inc.
4 Stewarttown Road
Georgetown, Ontario
Discover the perfect blend of historic charm modern comfort with this unique 1.5-storey home, set on over 1.2 acres of private, tree-lined property in the heart of Stewarttown allowing up to 3 dwelling units on the property. Boasting a distinctive brick façade, this 3-bed, 2-bath home features character-rich details including two cozy fireplaces, high ceilings, tall baseboards & deep windowsills. The rooms are all generous is size to fit all your furniture, or even some of theirs! The eat-in kitchen has a gas range, granite counter tops, beautiful glass door cupboards, built-in appliances and a tall pantry for extra storage. Laundry is located on the second floor. This room can be easily converted to a 4th bedroom or even a Kitchen as it once was. This home is equipped with a brand new high efficiency boiler for heat and endless on demand water, plus, an Air Handler for both heat and air conditioning giving options for your comfort.Step outside to your backyard oasis complete with a heated saltwater pool, cascading waterfall, and a beautiful gazebo ideal for relaxing with just the family or entertaining a group of friends. Surrounded by mature trees, the setting is park-like, peaceful and private. For your parking needs, you have a 2.5 car garage and driveway space for easily 8+ vehicles. Halton Hills zoning allows for a 1500sqft detached Accessory Dwelling Unit (ADU), plus an accessory apartment in the main building or addition to the main building.Enjoy the convenience of in-town living with walking access to the golf course, sports park, downtown shops, and restaurants. A rare offering that combines timeless architecture with unbeatable location and lifestyle.Dont let this properties Heritage designation scare you, IT'S FOR THE EXTERIOR BRICK ONLY, with this you can take advantage of a 20% discount on your property taxes as well as get $3,000/year for exterior maintenance. Interior renovations and current addition are not subject to designation (id:35360)
Right At Home Realty
10 Cadham Boulevard Unit# 37
Hamilton, Ontario
This beautifully maintained 3-bed, 3-bath townhome offers the perfect balance of comfort, style & convenience—all in a welcoming community with low monthly condo road/common area fee. Move-in ready, it’s ideal for anyone looking for a low-maintenance lifestyle without compromise. Step inside to a long foyer that sets the tone for the home with gleaming engineered hardwood floors through most of the main level & provides convenient inside access to the garage. A stylish 2-pc powder room features stone accent wall & granite counter. At the heart is the updated kitchen, designed with both function & style in mind. Granite counters, beveled tile backsplash & large island with seating make it perfect for entertaining. A pantry with sliding shelves ensures everything has its place. The open-concept living & dining area is bright & inviting, large windows filling the space with natural light. A Roxul-insulated, sound-proof wall creates the perfect spot for your entertainment setup. Patio doors lead to a private backyard oasis featuring a large deck with gazebo, fully fenced & no grass to cut—ideal for relaxing & entertaining outdoors. Upstairs, you’ll find cozy carpeting in all 3 bedrooms. paired with engineered hardwood throughout the hallway & stairs. The spacious primary offers a large closet & ensuite privilege to a full bath with newer bathfitter surround, large vanity with granite counter. A fully finished lower level extends your living space with a sizeable rec room, 2-pc bath, laundry, utility room & generous storage spaces. Notable features: Newer insulated garage door, HVAC approx 2017, Roof approx. 5 years, Newer eaves, ComfortNET thermostat, Blackout curtains with reinforced rods, New concrete steps & railing at entry. Centrally located on Hamilton Mountain, just minutes from Red Hill Parkway, with access to QEW & LINC. Nearby public transit, schools, parks & shopping. This home truly has it all—modern updates & thoughtful details—don’t miss this opportunity! (id:35360)
RE/MAX Real Estate Centre Inc.
Lot 037 Benninger Drive
Kitchener, Ontario
Located in the highly desirable Trussler West community, the Cobalt design is featured in the Starter Series by Activa – a new product line designed to make single detached homeownership more accessible while maintaining Activa’s high standards of quality. The main floor features an open-concept layout with a great room, a kitchen with an island, and a dinette area. The second floor boasts a principal bedroom with a walk-in closet, two additional bedrooms, and a main bathroom, with the ability to upgrade and add a principal ensuite. Trussler West offers tranquil walking trails, scenic greenspace, parks as well as easy access to local amenities, the expressway and the 401! (id:35360)
Royal LePage Wolle Realty
Peak Realty Ltd.
RE/MAX Real Estate Centre Inc.
Century 21 Heritage House Ltd.
Lot 42 Benninger Drive
Kitchener, Ontario
Located in the highly desirable Trussler West Community, The Lily boast 2103 square feet and a DOUBLE CAR GARAGE! The main floor includes a spacious open concept great room, dinette, kitchen with a pantry, a powder room, as well as the convenient main floor laundry! On the second floor, you’ll find a principal bedroom with an ensuite and walk-in closet, two additional bedrooms, a main bathroom, and a family room, which can be converted into an optional fourth bedroom. Upgrade your home with a finished basement complete with a bedroom, 3-piece bathroom, and a stylish wet bar with counter—perfect for added living space or hosting guests. The Trussler community features access to serene trails, parks as well as being close to amenities and quick access to the expressway and 401. (id:35360)
Royal LePage Wolle Realty
Peak Realty Ltd.
Century 21 Heritage House Ltd.
RE/MAX Real Estate Centre Inc.
18 Sister Kern Terrace
Hamilton, Ontario
Welcome to 18 Sister Kern, a rare opportunity in the vibrant community of St. Elizabeth Village. This spacious 1,433 sq. ft. bungalow offers 2 bedrooms and 2 full bathrooms, including a private ensuite. Designed for comfortable living and entertaining, the home features a bright open-concept kitchen, dining, and living area with direct access to a cozy solarium and large covered front porch with private backyard backing onto greenspace. Both bedrooms offer walk-in closets, while the attached garage includes a convenient loft storage area. Perfectly situated in a mature, friendly setting with access to walking trails, ponds, and Village amenities, this home blends comfort, privacy, and community. Property taxes, water, and all exterior maintenance are included in the monthly fees. (id:35360)
RE/MAX Escarpment Realty Inc.
49 Bishop Reding Trail
Hamilton, Ontario
Step into luxury at 49 Bishop Redding. This beautifully decorated 1-bedroom, 967 sq. ft. bungalow offers refined living in one of the community’s most desirable locations. The open-concept design provides an airy, inviting feel, while the elegant finishes and décor create a sense of timeless style. Relax or entertain in your own private backyard retreat—an exceptional feature rarely available. A perfect blend of comfort and sophistication, this home is move-in ready and waiting for its next proud owner. Property taxes, water, and all exterior maintenance are included in the monthly fees. (id:35360)
RE/MAX Escarpment Realty Inc.
118 King Street E Unit# 819
Hamilton, Ontario
Come scoop up this Sweet Suite in Hamilton's Historic Residences of Royal Connaught! With the lowest price in the building - by far - this six-year-old, gently lived in Unit features 9 ft. Ceilings, Granite Counters, GE Premium Stainless Steel Kitchen Appliance Package, Floor to Ceiling Windows with Custom Shades, Wide-plank Laminate Flooring, LED/Pot Lighting, fresh paint, all the furnishings pictured AND a coveted parking spot. That's Value! This building is synonymous with the best of the Hammer's history, from to Stone Carved name atop the Canopied Entrance, to the two-storey Lobby with original Marble/Limestone Floors (1916) and ornate columns. Modern conveniences and building amenities include 24 Hour Security/Concierge, the 4th Floor Skydeck Patio, Gym, Theatre and Party Rooms, Business Centre, Main Lobby Cafe and Starbucks at your front door. Walking distance to the new TD Coliseum, Restaurants, Shopping and the best of the Arts Community. For commuters, there's both the Hunter and Harbourfront GO Stations, along with terrific highway access. The renaissance of Hamilton's Downtown is underway, and the Connaught is at the heart of it all. (id:35360)
Bradbury Estate Realty Inc.
143 Concession Road E
Dunnville, Ontario
Presenting 143 Concession Road East!! A spectacular 2001 built bungalow on a desirable, edge-of-town lot offering a private and peaceful Maple Creek setting! This 1460 sqft move-in-ready home appeals to the retirees or first time home buyers, featuring 2 bedrooms and 2 bathrooms, with a 4 foot crawl space for dry, clean and insulated storage! The heated double garage, 12x14 hobby shed with garage door and additional 10x12 garden shed can all be used as multi-purpose spaces! The interior features include a welcoming foyer with coat closet, open concept living/dining room soaking in the natural light, refinished hardwood flooring and pot lights throughout, professionally refinished kitchen cabinetry with added bank of cabinets and upgraded granite countertops! All appliances included (brand new dishwasher), bonus room off the kitchen for additional living space/rec room with stunning picture window framing the one-of-a-kind tranquil view! The proper primary suite offer a large closet, 3 pc ensuite bathroom and patio doors out to your covered patio! Generous sized second bedroom or office. Conveniently located laundry room/mud room off of the garage! Exterior features include a paved drive with room for 6 vehicles, 7 year old shingled roof, new vinyl siding/stone 4 years old, thoughtful drainage leaving the property nice and dry, new privacy fence on the East side, and split rail fence on the West, firepit near the rear tree line. Don't miss the opportunity to own this beautiful home with all of the conveniences of town while still boasting an entertaining sized property!! Meticulously maintained and curb appeal is 10+++!! Also note that you have ownership on the other side of the creek as per survey stakes! Immediate possession available. (id:35360)
RE/MAX Real Estate Centre Inc.
47 Wild Chicory Street Unit# Lot 0048
Kitchener, Ontario
The Miles 2 M Modern Elevation plan boasts 2,436 sf and is located in the sought-out Doon South Harvest Park community, minutes from Hwy 401, parks, nature walks, shopping, schools, transit and more. This home features 3 Bedrooms, 2 1/2 baths and a double car garage. (4Bed option available) The Main floor begins with a foyer, a 2pc powder room large mudroom by the garage entrance and a large walk in closet off of the main hallway. The main living area is an open concept floor plan with 9ft ceilings, large custom Kitchen, dinette and great room. Main floor is carpet free finished with quality Hardwoods in the great room, ceramic tiles in kitchen, dinette, foyer, laundry and all baths. Kitchen is a custom design with a large kitchen island with breakfast bar and granite counters. Second floor features 3 spacious bedrooms, a family room, laundry and two full baths. Primary suite includes an Ensuite with a walk-in tile shower w/glass enclosure, double sink vanity and a stand alone soaker tub. Also, in the primary suite you will find an oversized walk-in closet. Enjoy the benefits and comforts of a NetZero Ready built home. Closing scheduled for Summer 2026 Other plans can be built on this lot. (id:35360)
RE/MAX Twin City Realty Inc.
Peak Realty Ltd.
113 Jacob Detweiller Drive Unit# Lot 0088
Kitchener, Ontario
Amazing opportunity for a brand new single detached home! Own your 1st New Home with Builder's STARTER SERIES Now Available in the desirable Doon South Harvest Park Community, only minutes from HWY 401, schools, shopping, golf, trails and other amenities. The Cobalt T is a 2 Story 3 bed, 1.5 bath with single car garage. (Optional ensuite /3rd bath sold separately) Main floor features carpet free open concept including eat in kitchen, Living Room/Dining, Large Foyer and a 2pc powder room. Second floor offers 3 good size bedrooms and a 4pc main bath. Primary Bedroom includes 2 walk in closets which can be upgraded to an ensuite at additional cost. Various lots and plans available. Closing Summer 2026 (id:35360)
RE/MAX Twin City Realty Inc.
Peak Realty Ltd.
14 Pine Warbler Street Unit# Lot 0033
Kitchener, Ontario
Location! Location! Location! Doon South community minutes from Hwy 401, shopping, schools, walking trails and other amenities The brand new JUNIPER plan offers 1,732sf above grade, 3 bedrooms 2 1/2 baths and a double car garage. Optional finished basement sold separately. Main floor features 9ft ceilings , open concept Kitchen, dinette and great room. A 2 pc bath conveniently located in the front hall and a main floor laundry in the mud room. 2nd floor features three bedrooms and a family room and 2 full baths are included (optional upgrade to 4 bedroom & another full bath sold separately). Primary Bedroom includes a large walk in closet and a 3 pc ensuite. Various lots and other plans available. (id:35360)
RE/MAX Twin City Realty Inc.
Peak Realty Ltd.

