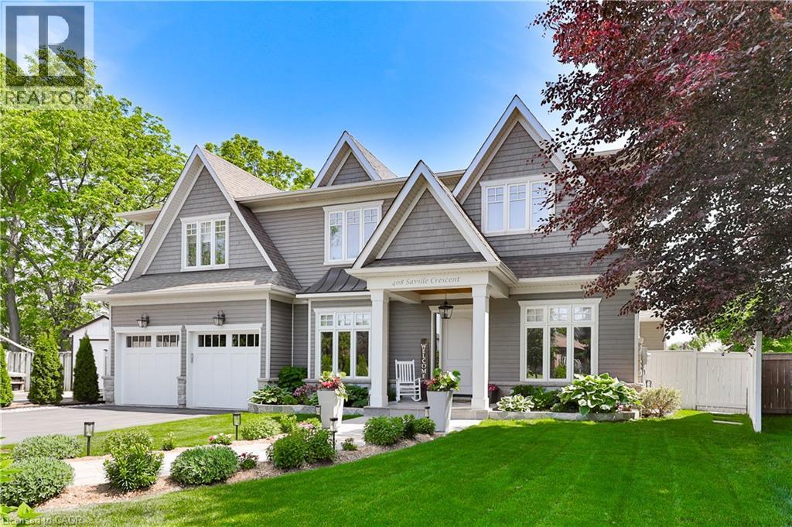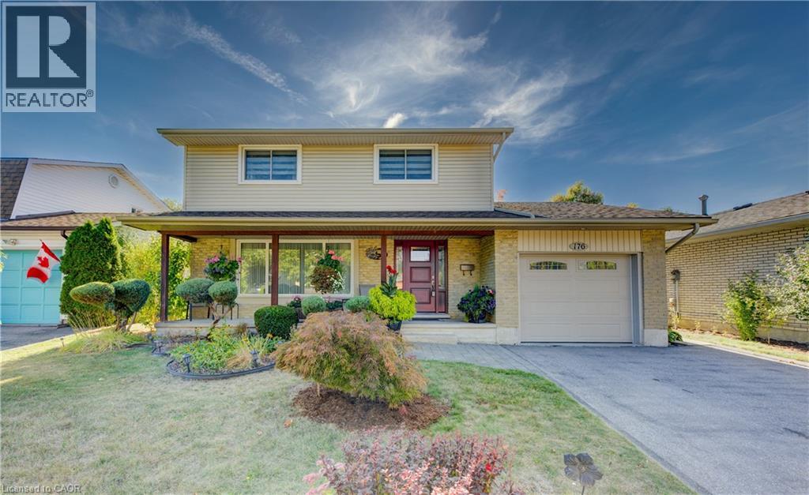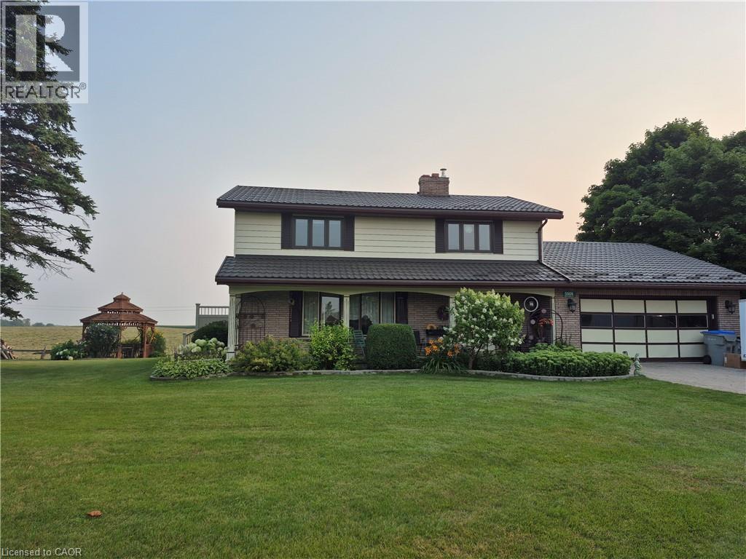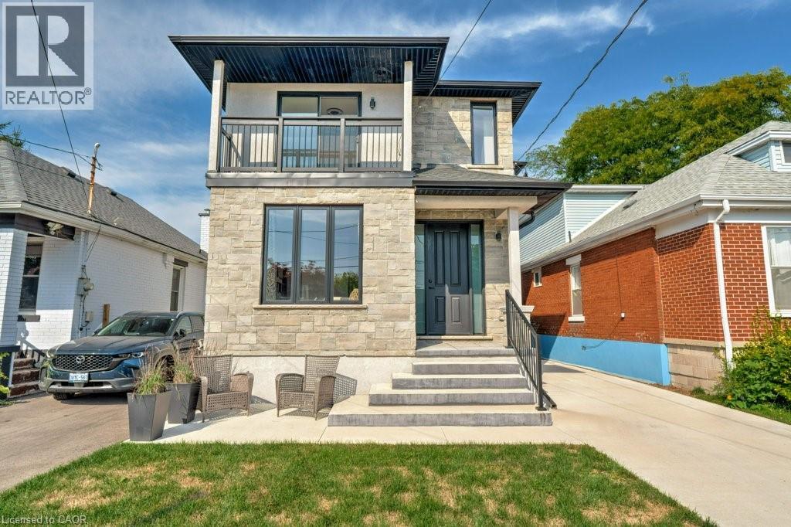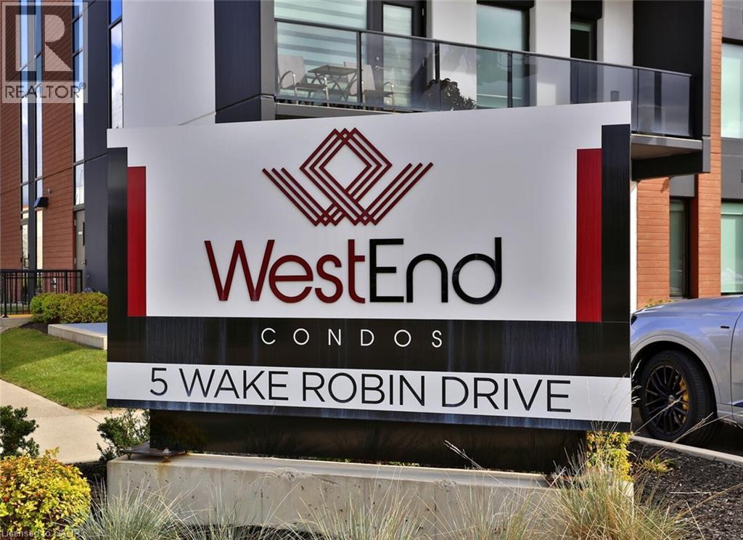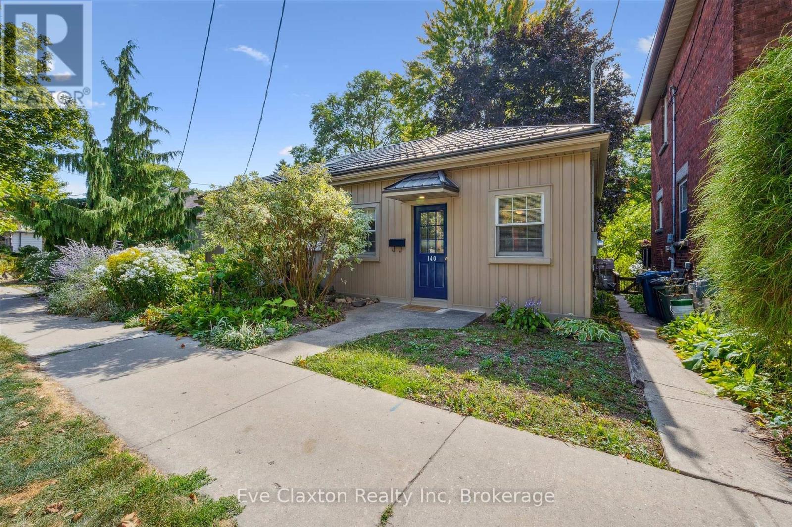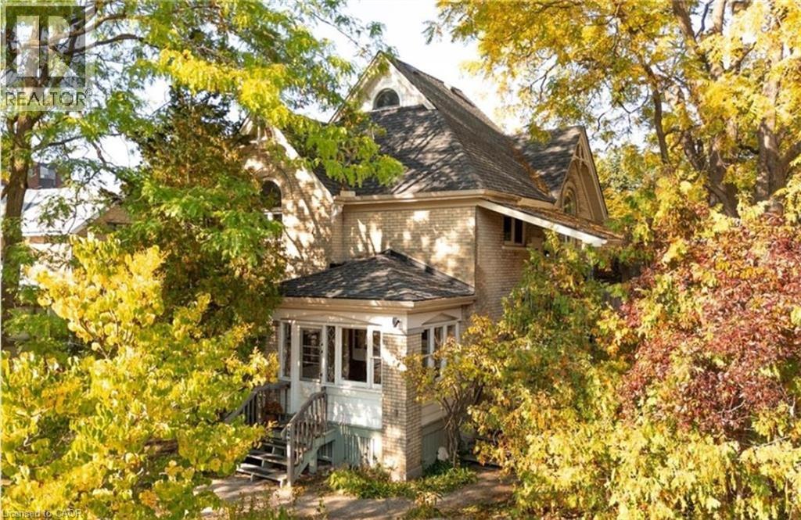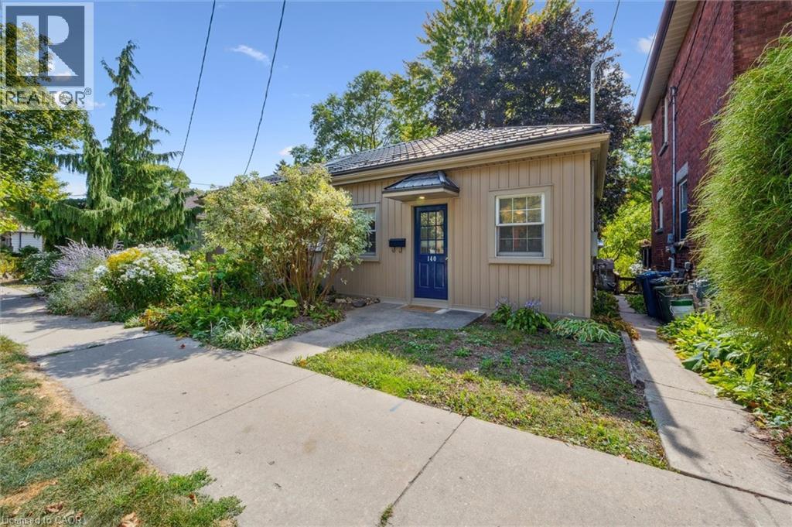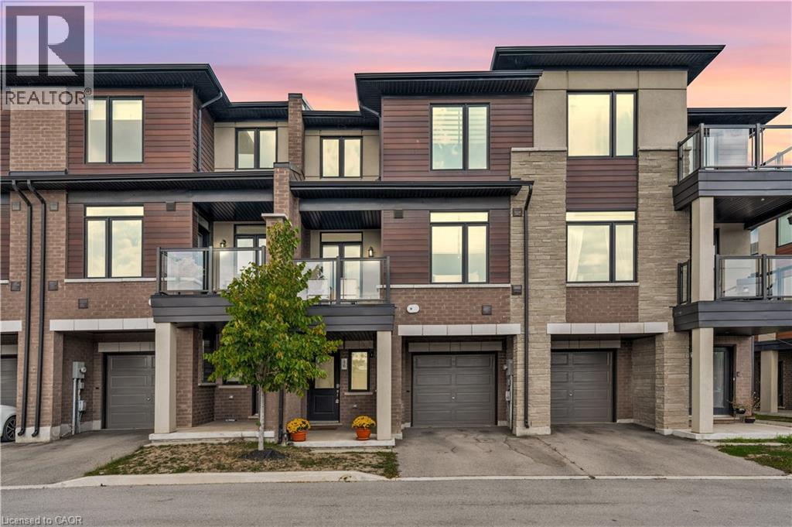106 Cornerbrook Crescent
Waterloo, Ontario
Welcome to 106 Cornerbrook Crescent in the desirable Lakeshore North area of Waterloo. This bright and well-maintained two-storey link home offers over 1,350 square feet of finished living space with three bedrooms and two bathrooms. The main level features a spacious kitchen and dining area with a walkout to the deck and backyard, perfect for family living and entertaining. Upstairs you’ll find three comfortable bedrooms and a full bath, while the fully finished basement includes a large rec room and an additional bathroom, offering plenty of space for relaxation or a home office. The property boasts a private single driveway with parking for three vehicles, central air, and forced-air gas heating for year-round comfort. Conveniently located close to schools, parks, shopping, public transit, and highway access, this home combines comfort with accessibility. Available for lease at $3,200 per month, this property is ideal for families or professionals looking to settle in a quiet, established neighbourhood in Waterloo. (id:35360)
Exp Realty
114 Ferguson Avenue N
Hamilton, Ontario
This 3-bedroom, 1-bath corner unit bungalow is located in the heart of Hamilton, offering a blend of comfort and convenience. The home features a functional layout with a bright living area, full kitchen, and well-sized bedrooms, all on one level for easy living. Situated in a prime location close to transit, shopping, schools, and downtown amenities, this property is ideal for those seeking accessibility and urban lifestyle. Tenant pays utilities. Available immediately. (id:35360)
RE/MAX Escarpment Realty Inc.
408 Saville Crescent
Oakville, Ontario
Every so often, a home comes along that sets a new benchmark. This custom-built residence combines timeless architecture, magazine-worthy interiors, and a resort-style backyard with over 6,100 sq. ft. of finished living space. Set on one of the largest pie-shaped lots in the neighbourhood (over 45% larger than average) and just 3km to Appleby College, it offers a rare sense of scale and privacy. Southwest-facing gardens showcase a heated saltwater pool, tiered lounging areas, ambient lighting, and mature hedging. Inside, 10’ ceilings, wide-plank hardwood, and bespoke millwork create quiet sophistication. The open-concept kitchen and family room with gas fireplace and French doors connect seamlessly to the gardens. A formal living room, elegant dining area, and private office complete the main floor. Upstairs, the primary suite rivals a luxury hotel with spa-inspired ensuite and dressing room, complemented by 3 bedrooms and laundry. The finished lower level adds a rec room with wet bar, gym, sauna, bedroom, and bathroom, ideal for teens, guests, or multigenerational families. (id:35360)
RE/MAX Aboutowne Realty Corp.
176 Morrison Road
Kitchener, Ontario
A TRUE FAMILY HOME, LOVINGLY MAINTAINED JUST STEPS FROM CHICOPEE SKI-HILL. Welcome to this move-in ready 4-bedroom, 3-bathroom home located in one of Kitchener’s most desirable, family-friendly neighborhoods. Offering convenient access to Highway 401, public transit, Costco, Fairview Park Mall, Chicopee Tube Park, scenic trails, schools, and more, this home combines lifestyle and location. Step inside to a stunning foyer with updated oak flooring throughout the main level and metal railing and new carpeting on the stairs. The spacious family room seamlessly connects to the eat-in kitchen, featuring quartz countertops, ample cabinetry, and stainless steel appliances. A main-level laundry room with closet space and a powder room adds everyday convenience. Upstairs, you’ll find four spacious bedrooms, each with large closets, and a 4-piece bathroom. The fully finished basement includes a recreation room with a cozy gas fireplace, a newly upgraded 3-piece bathroom, and plenty of storage. Enjoy your private backyard oasis complete with a deck and gazebo—perfect for relaxing or entertaining. Parking for three vehicles, including one in the garage, completes this wonderful family home. (id:35360)
RE/MAX Twin City Realty Inc. Brokerage-2
5908 Rd 119
Brunner, Ontario
Welcome to this spacious 2,770 sq. ft. home set on a beautifully landscaped half-acre lot with mature and fruit trees. Offering 15 rooms in total, this property provides ample living space and versatility for a variety of lifestyles. Inside, you’ll find a very large kitchen with a wood-burning stove, main floor laundry, and a bright southern-exposure sunroom that opens to two decks—one with composite flooring and the other with brick pavers. The lower level includes a recreation room with a second wood-burning stove, a large workshop, and a separate entrance from the garage for added convenience. Recent updates include a new gas furnace with central air conditioning, a new metal roof with a 50-year transferable warranty, updated kitchen counters, composite sink, taps, dishwasher, and refreshed vinyl click flooring in the kitchen, dining, laundry, and sunroom. Outdoor features include a 12 ft cedar gazebo with composite decking, a 14 x 24 ft two-story barn/storage building with an insulated main floor, well-manicured flower gardens, and a paving stone driveway accented by brick lampposts. This property combines character, modern upgrades, and functional spaces inside and out—ready to welcome its next owners. Brand New Septic tank, (id:35360)
Comfree
38 East 16th Street
Hamilton, Ontario
Newly renovated and designed for today’s lifestyle! This stunning 5 bedroom, 5 bathroom home offers two modern, 2-storey units, perfect for multi-generational living or investment potential. Unit One features 3 spacious bedrooms, 3 full baths, a fully finished basement, and luxury finishes throughout. Pot lights illuminate the open-concept layout, while a sliding glass door leads directly to the backyard, creating seamless indoor outdoor living. Unit Two offers 2 bedrooms and 1 full bath upstairs, with a stylish main floor complete with a chef inspired kitchen, island seating, a power room and sliding doors to the backyard. Every detail has been thoughtfully updated, blending comfort and functionality with high-end design. Whether you’re looking for space to grow, room for extended family, or income potential, this property is a rare opportunity! (id:35360)
RE/MAX Escarpment Realty Inc.
5 Wake Robin Drive Unit# 118
Kitchener, Ontario
This stunning 1-bedroom corner unit offers a peaceful retreat with an expansive terrace for additional living space. Plus, it comes with 2 parking spots (#33 & #49)! Enjoy soaring 9-foot ceilings and a spacious, modern open-concept layout featuring luxury vinyl flooring throughout. The kitchen boasts ample cabinet space, quartz countertops, tiled backsplash, stainless steel appliances, and pot lights. Floor-to-ceiling windows fill the space with natural light, and there's convenient in-unit laundry. Located on the ground floor, this unit provides easy access to your private parking and the generous terrace. West End Condos are ideally situated next to Sunrise Shopping Centre, with Walmart, Home Depot, Starbucks, and more nearby, along with public transportation and quick access to Highway 7/8 and outdoor living spaces. (id:35360)
RE/MAX Twin City Realty Inc.
140 Arthur Street N
Guelph, Ontario
Charming Century Home with River Views in the Heart of GuelphCute as a button and full of character, this cottage-style semi-detached century home is nestled on the picturesque and highly desirable Arthur Street North. Overlooking the tranquil Speed River and offering views of Downtown Guelph, this gem combines vintage charm with unbeatable location.Just a short stroll to the vibrant downtown core, you'll have easy access to the River Run Centre, Sleeman Centre, boutique shopping, restaurants, and cafés. Walking distance to Guelph General Hospital and with public transit, the GO Station, and the University of Guelph all within easy reach, this home is ideal for professionals, creatives, or anyone seeking a peaceful yet connected lifestyle.This well-maintained home features a hi-grade steel roof (2013) Newer siding (2022) for long-lasting durability and curb appeal. Step inside to find high ceilings, a cozy vintage vibe, and a well-designed kitchen with breakfast bar. The home features a bright 4-piece bath and an unfinished basement perfect for storage, a workshop, or future expansion, and already roughed in for laundry.Enjoy quiet mornings or summer evenings in the fully fenced backyard, complete with a large deck and wood storage shedlow maintenance and serene.Whether you're a first-time buyer, downsizer, or looking for a unique investment, this charming home checks all the boxes. (id:35360)
Eve Claxton Realty Inc.
44 Ellen Street E
Kitchener, Ontario
Set on a lush 60 x 144-foot lot, this century home offers serenity with the lively rhythm of its surroundings. The Civic Centre is one of the city’s most beloved urban communities, a neighbourhood thoughtfully preserved by the Heritage Plan. The streets are lined with mature trees and single detached homes, ensuring a streetscape that will remain spacious and picturesque for years to come. A solid double-brick exterior with subtle brick detailing around the windows, delicate woodwork at the roofline, offers architecture beyond the ordinary. Artists have lived and worked here, leaving their mark in ways both visible and intangible. The garden features a striking installation by Nicholas Rees, a sculptural reminder that inspiration can be part of everyday life. Even the garage has been transformed into extra studio space, offering yet another place for imagination to unfold. Inside, the main floor is airy and inviting. Soaring ceilings and original hardwood floors create a sense of openness, while large principal rooms elevate the space. This level includes 3 bedrooms, and two charming porches—perfect nooks to sip tea, sketch ideas, or simply pause for a moment of calm. The second level is reached through a covered balcony, a spot affectionately known as the “tree-top studio.” Here, natural light fills every corner of the space. With 3 additional bedrooms and a sun-drenched den, the upper level feels both private and inspiring, like a retreat within the city. For those who crave a home that nurtures creativity while offering practical peace of mind, this property is a rare find. It comes with updated vinyl windows, an updated roof, and a brand-new furnace—sized to support an additional 500 sq. ft. should you choose to expand. This is a legal non-conforming duplex, a blank canvas waiting for your personal touch, a heritage home in one of the city’s most culturally rich neighbourhoods, and a place where history, artistry, and possibility converge. (id:35360)
RE/MAX Solid Gold Realty (Ii) Ltd.
140 Arthur Street N
Guelph, Ontario
Charming Century Home with River Views in the Heart of Guelph Cute as a button and full of character, this cottage-style semi-detached century home is nestled on the picturesque and highly desirable Arthur Street North. Overlooking the tranquil Speed River and offering views of Downtown Guelph, this gem combines vintage charm with unbeatable location. Just a short stroll to the vibrant downtown core, you'll have easy access to the River Run Centre, Sleeman Centre, boutique shopping, restaurants, and cafés. Walking distance to Guelph General Hospital and with public transit, the GO Station, and the University of Guelph all within easy reach, this home is ideal for professionals, creatives, or anyone seeking a peaceful yet connected lifestyle. This well-maintained home features a hi-grade steel roof (2013) Newer siding (2022) for long-lasting durability and curb appeal. Step inside to find high ceilings, a cozy vintage vibe, and a well-designed kitchen with breakfast bar. The home features a bright 4-piece bath and an unfinished basement—perfect for storage, a workshop, or future expansion, and already roughed in for laundry. Enjoy quiet mornings or summer evenings in the fully fenced backyard, complete with a large deck and wood storage shed—low maintenance and serene. Whether you're a first-time buyer, downsizer, or looking for a unique investment, this charming home checks all the boxes. (id:35360)
Eve Claxton Realty Inc.
590 North Service Road Unit# 46
Hamilton, Ontario
This rare freehold townhome offers nearly 1,300 sq. ft. of thoughtfully designed space in the sought-after Fifty Point / Community Beach area – just a short walk to the lake and seconds to the QEW. Tucked into a friendly neighbourhood and surrounded by parks, trails, and the harbour, it blends convenience with a relaxed, recreational vibe. Inside, you’ll find a bright, open-concept main floor with soaring 9-foot ceilings, a practical layout, and tasteful finishes perfect for both everyday living and entertaining. The kitchen features a functional sit-up island, ample cabinet space, and stainless-steel appliances, opening seamlessly to a spacious dining area and a sun-filled living room. Step through sliding doors to a private balcony with unobstructed views – ideal for morning coffee or evening BBQs. Upstairs features a spacious primary suite with a walk-in closet, a generous second bedroom, a stylish 4-piece bathroom, and laundry – all on the same floor for ease of living. The ground level includes a rare oversized walk-in storage room, plus an inside-entry single car garage with automatic door and additional driveway parking. Low monthly fees cover visitor parking, common elements, and snow removal. (id:35360)
RE/MAX Escarpment Realty Inc.
10 Millpond Place
Hamilton, Ontario
Beautifully updated three-bedroom home on Hamilton Mountain, offering nearly 2,200 square feet of living space! Tucked away on a quiet family-friendly dead-end street, this home is steps from St. Teresa of Calcutta Catholic Elementary and Lincoln Alexander School, with a scenic walking trail at the other end. Just minutes to the Linc, Red Hill, shopping, transit, and more—this location truly has it all. Inside, the home features a large family room with cathedral ceilings, a wood-burning fireplace, and abundant natural light—perfect for relaxing or entertaining. The main level also offers hardwood floors, a spacious living and dining area, kitchen with stainless steel appliances and a centre island, plus a powder room, all designed for comfort and convenience. Garden doors lead out to the maintenance-free yard, where you’ll enjoy a large composite deck with glass railings, a covered hot tub area, a propane firepit, and a natural gas line for your BBQ or future outdoor kitchen. Upstairs, the spacious primary bedroom features a walk-in closet and three-piece ensuite, complemented by two additional generously sized bedrooms and a four-piece main bathroom, all equipped with custom blackout blinds. Plenty of natural light and thoughtful finishes make the upper level comfortable and functional. The basement provides a flexible living space with separate entrance and drywall already in place, ready for your personal touches. Parking and storage are a breeze with a double-car garage featuring 60-ampa service and an electric car charger, plus a concrete double-wide driveway. Updates include roof (2020) Fridge and Stove (2023), a tankless water heater (2022), and new A/C (2022) for added peace of mind. Don’t be TOO LATE*! *REG TM. RSA. (id:35360)
RE/MAX Escarpment Realty Inc.



