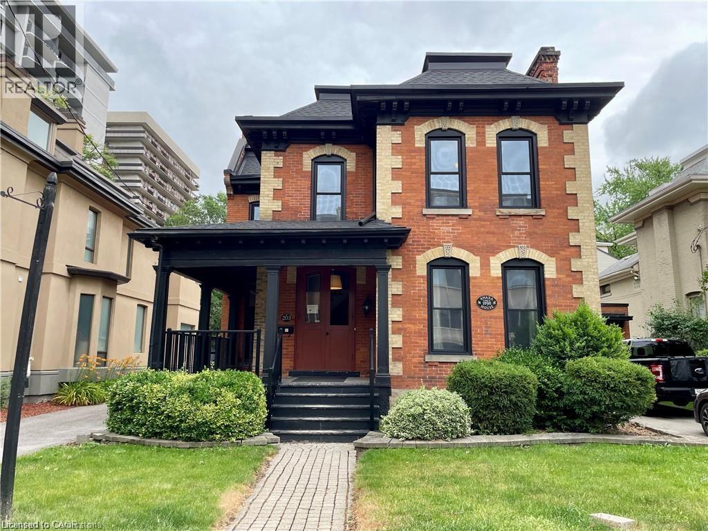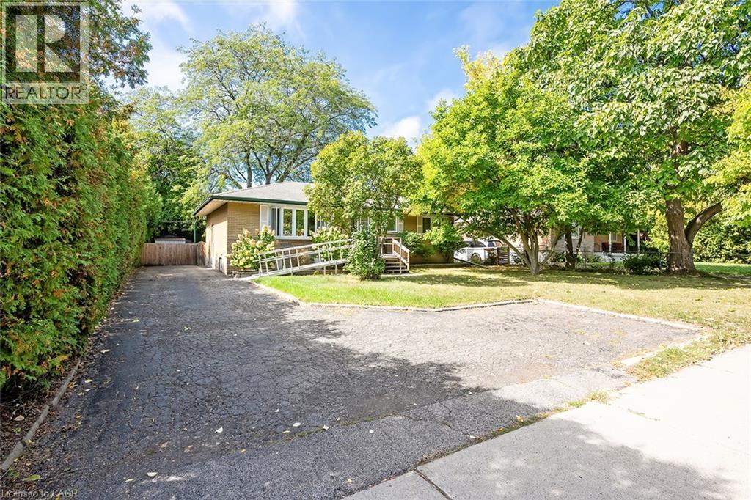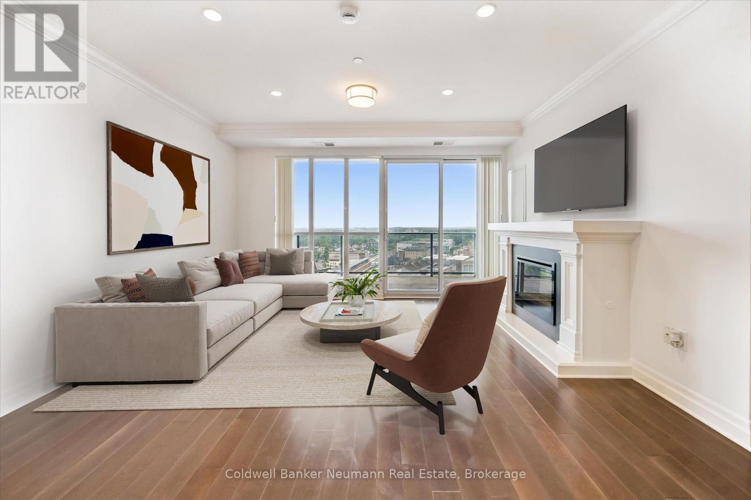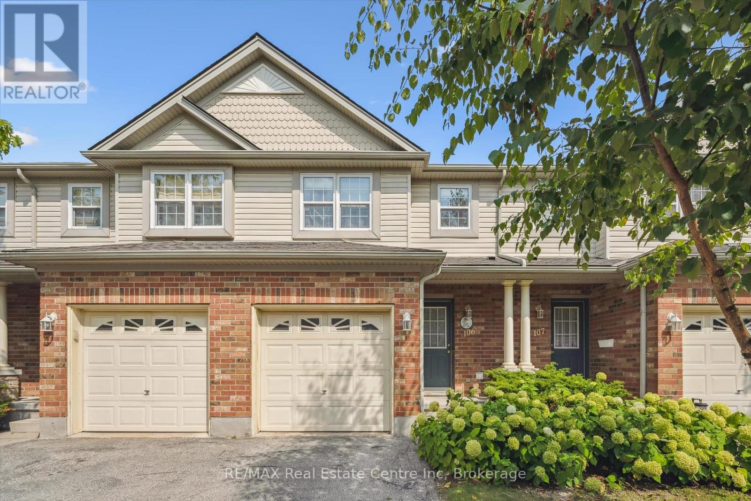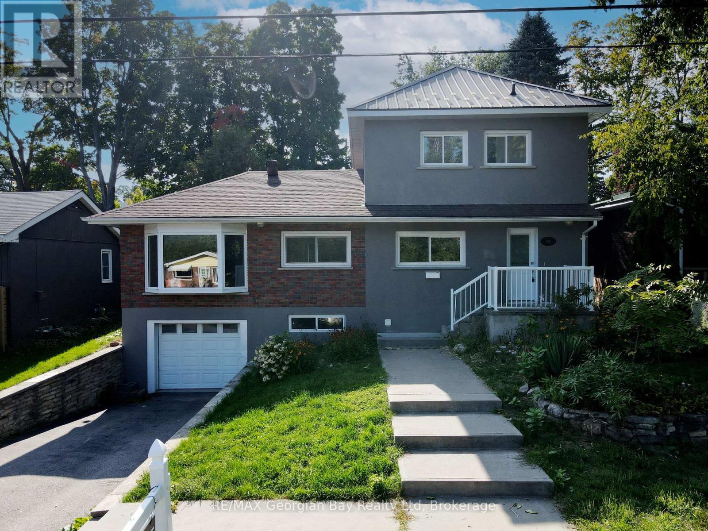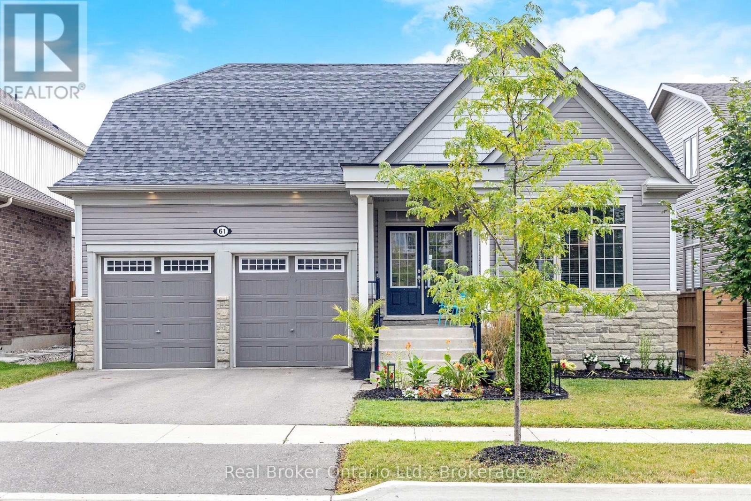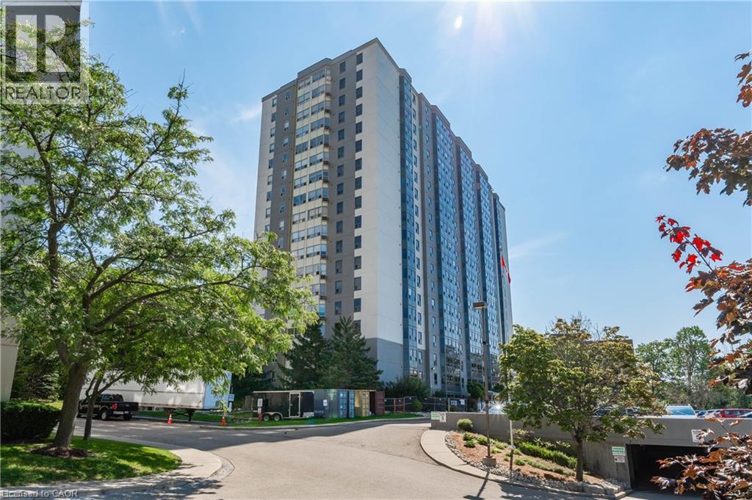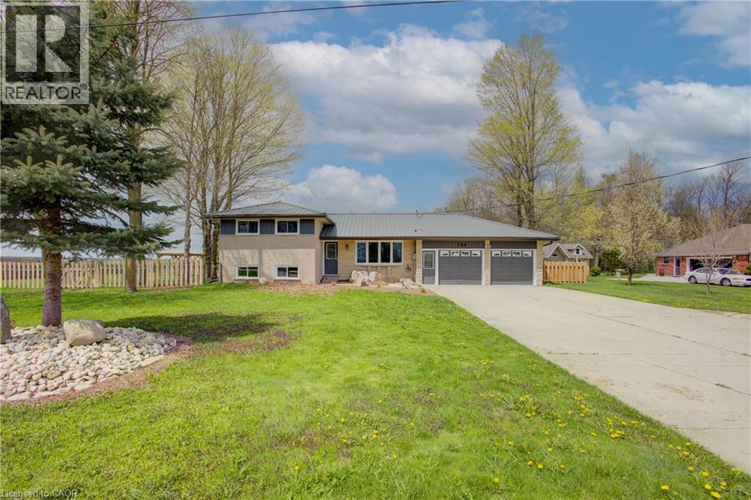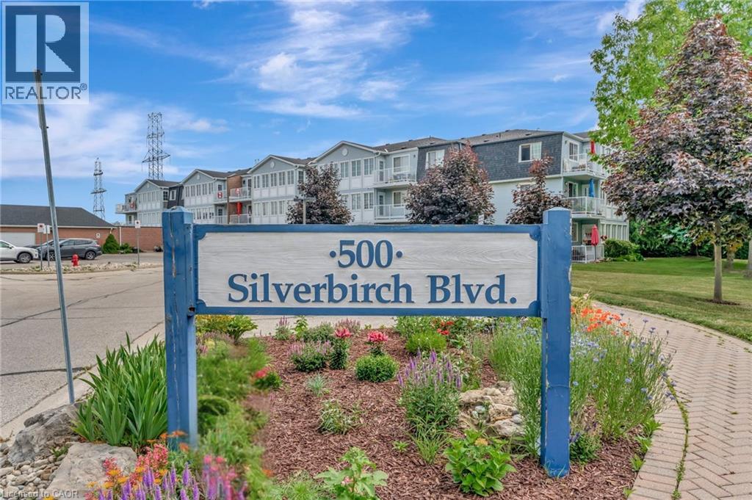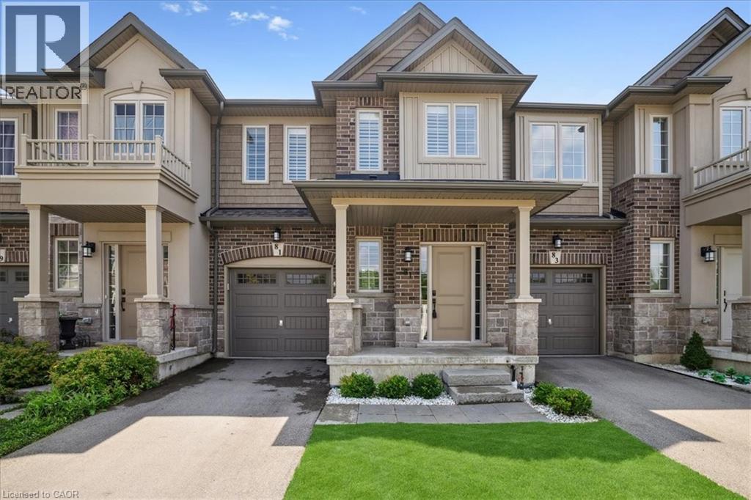203 Macnab Street S Unit# 8
Hamilton, Ontario
Perfectly suited for two to three young professionals, this spacious and freshly updated 2+1 bedroom, 2-bath unit blends modern comfort with historic charm—just steps from St. Joseph’s Hospital. Located in a beautifully maintained 154-year-old building, the unit features a fully updated kitchen, brand-new carpet, fresh paint, custom LED pot lights, and a grand staircase entrance. Conveniently located close to all the amenities such as Augusta Pub District and Hamilton Go Station (id:35360)
Coldwell Banker Community Professionals
414 Third Line
Oakville, Ontario
Great opportunity in southwest Oakville to move-in, invest or rebuild. This 3-bedroom brick bungalow sits on a large private lot in a sought-after area surrounded by prestigious, rebuilt homes. For those looking to invest, notice the wide, cedar-lined lot, pool-sized yard, and separate side entrance for duplex potential. For those looking for the perfect family home, come see the well-maintained interior. A tiled entry leads to a bright living room with a bay window and hardwood floors. The kitchen includes stainless steel appliances, a ceramic-tiled backsplash, and connects to the dining area. Both the kitchen and dining room overlook the backyard, and a level walk-out leads to a large raised deck, perfect for lounging. The basement has a rec-room, office-space, storage, and ample room for a 4th bedroom. Other features include central vac, updated windows, large driveway with room for 4 cars, and accessibility features like the entry porch ramp (can be removed if preferred) and walk-in tub. Great south Oakville location close to shopping and many lakeside parks. Well maintained home! (id:35360)
RE/MAX Escarpment Realty Inc.
1408 - 160 Macdonell Street
Guelph, Ontario
Step into Suite 1408, where thoughtful design and modern finishes create a space that feels instantly inviting. The entryway offers a convenient closet to tuck away coats before leading you into the heart of the home. To the left, a stylish open kitchen awaits bright white cabinetry, sleek grey tile underfoot, striking black granite counters, and stainless steel appliances set the tone for both function and sophistication. From here, the dining and living area flows seamlessly, highlighted by a cozy fireplace and direct access to a private balcony with panoramic city views and unforgettable sunsets. Engineered hardwood ties the space together, with tile reserved for the entry and kitchen.The suite offers a spacious bedroom with a walk-in closet and a flexible second room perfect as a home office, media nook, or guest bedroom. The four-piece bath includes a shower-tub combo and excellent storage, while an in-suite laundry room keeps daily life organized and out of sight. Beyond the suite, residents enjoy exclusive access to The River Club, a 12,000 sq. ft. amenity space designed for both relaxation and community. Stay active in the fully equipped gym, unwind in the library, or gather with friends in the lounge with its bar, billiards, and card tables. A guest suite, reservable kitchen/lounge, and a spectacular 4th-floor terrace with raised gardens, BBQs, and gazebos elevate the lifestyle even further. Suite 1408 also comes with a private locker on the 15th floor and one ideally located parking space set to include an EV charging station just steps from the elevator. The location is as convenient as it is vibrant. Positioned right by the Quebec Street Mall entrance, you'll have shops, cafes, pubs, and restaurants at your doorstep, plus easy access to the Farmers Market, Sleeman Centre, and River Run Centre. Across the street, the Downtown Trail offers scenic walks or bike rides along the Speed River, and the GO Station and Transit Hub are only a short stroll away. (id:35360)
Coldwell Banker Neumann Real Estate
106 - 30 Imperial Road S
Guelph, Ontario
Welcome to 106-30 Imperial Rd S, a 3-bedroom townhouse nestled in a quiet, well-maintained complex in Guelph's highly desirable West End neighbourhood! This inviting home offers a bright and functional open-concept layout with a spacious kitchen that flows seamlessly into a welcoming living and dining area. Large sliding glass doors at the rear invite natural light to pour in, while providing direct access to a private back patio-perfect for enjoying your morning coffee or relaxing at the end of the day. A convenient powder room completes the main floor. Upstairs, the primary bedroom offers generous space with his-and-hers closets and multiple large windows, creating a peaceful retreat filled with natural light. 2 additional bedrooms offer ample closet space and versatility for family, guests or a home office. A well-appointed 4-piece main bathroom includes a large vanity and a combined shower/tub setup. Downstairs, the finished basement adds valuable living space with a 3-piece bathroom and recreation room that can easily adapt to your lifestyle whether as a cozy lounge, games area, home gym or 4th bedroom. Located in a vibrant community, this townhouse is just steps from major shopping centres, banks, restaurants and everyday essentials including Costco and Zehrs. Families will love the proximity to St. Francis of Assisi Catholic School and Taylor Evans Public School, while commuters will appreciate the quick access to the Hanlon Parkway. Parks and trails are nearby, along with the West End Community Centre for year-round recreation. Whether you're looking to grow your portfolio or settle into a friendly, well-connected neighbourhood, 106-30 Imperial Rd S delivers on value, location and long-term potential! (id:35360)
RE/MAX Real Estate Centre Inc
RE/MAX Real Estate Centre Inc.
124 Ninth Street
Midland, Ontario
FULLY RENOVATED & MOVE-IN READY! This traditional family home is nestled on a generous 50 x 154 ft lot in one of Midlands most sought-after neighbourhoods on a nice quiet street. Perfectly located and just minutes from all amenities schools, beaches, marinas, restaurants, trails, Little Lake Park, beautiful Georgian Bay, and more. Inside, the bright foyer opens to a versatile main-floor layout featuring a front bedroom/office, an upgraded eat-in kitchen with tall modern cabinetry, brand-new stainless-steel appliances, and a breakfast bar. The formal dining room, sun-filled living area with a large bow window, and enclosed sunroom add charm and functionality. Upstairs offers two additional bedrooms and a 4-pc bath, while the partially finished basement includes a cozy rec room with garage access. Enjoy entertaining family and friends in the spacious backyard with a deck, green space, and storage shed. A perfect blend of comfort, convenience, and style ready for your family to move in and enjoy! What are you waiting for? (id:35360)
RE/MAX Georgian Bay Realty Ltd
309 - 850 6th Street E
Owen Sound, Ontario
Welcome to Heritage Towers, 850 6th Street East, Suite 309. With a custom renovation completed in June 2024 by Vandolders, this residence offers a perfect blend of elegance and modern design throughout. As you enter the bright and airy suite, you'll notice the high-end chefs kitchen with a servery just off the dining room. Highlights include quartz countertops, Bowery-style cabinetry, a luxurious custom bathroom design, custom closets, in-suite laundry, and many other fine details. This spacious, accessible suite is ideally located close to all amenities. Come and see this move-in-ready beauty for yourself! (id:35360)
RE/MAX Grey Bruce Realty Inc.
61 Kirvan Street
Centre Wellington, Ontario
Welcome to 61 Kirvan Street in Fergus a spacious and versatile bungaloft designed to meet the needs of todays families.Step into a bright, open-concept main floor that blends comfort with functionality. The living area is anchored by a cozy gas fireplace, while the dining space is large enough for family gatherings or entertaining. The kitchen offers an oversized island, gas stove, abundant cabinetry, pantry storage, and walkout access to the backyard perfect for both everyday meals and hosting.The main floor features two impressive bedroom suites. The primary retreat includes two walk-in closets and a spa-like ensuite with a soaker tub and walk-in tiled shower. The second suite, located at the front of the home, has its own ensuite and is ideal for guests, in-laws, or use as a private office.Upstairs, a spacious loft offers a large bedroom, full 4-piece bath, and open living/games area an excellent retreat for teens, extended family, or anyone wanting their own space.The professionally finished basement extends the living options even further. It includes an open-concept layout with a wet bar, additional living and office areas, a fourth large bedroom with its own ensuite, and space for a gym plus storage.With thoughtful upgrades throughout and multiple levels of flexible living space, this home easily adapts to different needs from growing families to multi-generational households.61 Kirvan Street isnt just a house its a home designed to provide comfort, privacy, and room to grow for years to come. (id:35360)
Real Broker Ontario Ltd.
81 Lockerbie Crescent
Collingwood, Ontario
Situated on a quiet crescent in Mountaincroft, this beautiful property is set back on a premium pie-shaped lot in one of Collingwood's most desirable neighbourhoods. At 2,200 sq/ft above, this upgraded Carrington model is the most popular floor plan in the development, boasting a spacious open-concept layout ideal for modern family living. Step through the 36" wide front door into a welcoming foyer featuring an elegant oak staircase and soaring 9-ft ceilings. The main floor features hardwood throughout and is complemented by a cozy gas fireplace in the living room and oversized windows that flood the living space with natural light. The heart of the home is the gourmet kitchen, upgraded with high-end cabinetry, a large island, soft-close drawers, pots & pans drawers and premium appliances. Glass double doors from the dining area lead to a new deck with privacy, perfect for summer gatherings. Upstairs are three generously sized bedrooms; the primary suite is a luxurious retreat offering sunset views, a large walk-in closet and stunning ensuite complete with 6' soaker tub, double sinks, quartz counters and glass shower. Additionally, the primary has been designed with soundproofed walls to ensure peace and quiet. A convenient second-floor laundry room completes this level. The pristine unfinished basement offers incredible potential with 8-ft ceilings, large egress windows, a cold cellar and a separate side entrance perfect for a future in-law suite or a rental unit. An additional feature includes a double-car garage with a 16-foot single garage door and automatic opener. This immaculate property blends functionality, comfort and modern elegance - the perfect family home in an incredible neighbourhood. (id:35360)
Royal LePage Locations North
55 Green Valley Drive Unit# 307
Kitchener, Ontario
Welcome to 55 Green Valley Drive Unit 307! This immaculate bright, carpet-free 1-bedroom condo offers 700 sqft sq. ft. of living space, freshly painted with newer vinyl plank flooring, new 4 inch baseboards and updated lighting. The renovated bathroom features a beautiful tiled shower, vanity and sink. Additional highlights include in-suite laundry, newer A/C, owned hot water heater and water softener as well as one underground parking spot. Enjoy updated amenities—indoor pool, sauna, fitness room, games/party room, car wash bay and more. Just minutes to Highway 401, shopping, transit, Grand River trails and Conestoga College. This immaculate move in ready condo is ideal for first-time buyers, downsizers, or investors! (id:35360)
R.w. Dyer Realty Inc.
109 Mcgivern Street
Moorefield, Ontario
Welcome to 109 McGivern Street, a beautifully maintained multi-level split home located in the peaceful rural community of Moorefield, Ontario. Nestled in the Township of Mapleton in Wellington County, Moorefield offers the charm and quiet of small-town living while still being within easy driving distance to larger centres like Kitchener, Waterloo, and Guelph. This family-friendly area is known for its close-knit community, scenic countryside, and access to outdoor recreation, including nearby trails, parks, and community amenities. This spacious home features three oversized bedrooms and two full bathrooms, making it perfect for families or those seeking extra space. The bright and inviting living room welcomes you with engineered hardwood flooring, a large bay window, and recessed pot lights. The fully renovated eat-in kitchen is a chefs dream, complete with modern stainless steel appliances, quartz countertops, a deep farmhouse sink, and sliding glass doors that open to a private patio and backyard ideal for entertaining or simply enjoying quiet mornings outdoors. Upstairs, all three bedrooms are generously sized and continue the engineered hardwood flooring for a seamless, stylish look. A recently updated four-piece bathroom completes the upper level. The lower level offers an extra-large family room and an additional four-piece bathroom, providing versatile living space for guests or relaxation. The finished basement features a sprawling rec room that can be tailored to suit your needs whether as a playroom, home gym, theatre, or home office. Set on large lot, the property is beautifully landscaped and features a long driveway, a fenced backyard and a garden shed. The attached two-car garage is expansive, offering extra room for storage or a workshop area. This home is truly move-in ready and offers a rare combination of space, updates, and location. (id:35360)
Exp Realty
500 Silverbirch Boulevard Unit# 101
Mount Hope, Ontario
Welcome to 500 Silverbirch, a charming 1-bedroom main floor suite in one of Hamilton's most sought-after adult living communities! This 1-bedroom, 1.5-bath unit is perfect for those looking for low-maintenance living with all the modern comforts and tons of amenities at your fingertips. The bright and open concept living/dining room provides tons of space for enjoyment and tasteful laminate flooring with a wall of windows featuring southwest exposure. The kitchen is fully equipped with an eat in area, all appliances, pristine laminate counter tops and access to your outdoor balcony/patio area. The spacious master bedroom features a 4pc ensuite bath, ample closet space and new carpet (2025). This unit features in suite laundry, owned hot water heater, ground level parking spot (directly out front of the suite for easy access) and your own private storage room in the basement! You will not want to miss the on-site club house featuring tennis courts, indoor heated pool, gym, putting green and more! There is no better way to downsize with no property maintenance yet enjoy all the social activities featured in this desirable community. (id:35360)
Royal LePage State Realty Inc.
81 Beasley Grove
Ancaster, Ontario
Welcome to 81 Beasley Grove – Upgraded Freehold Townhome on a quiet cul de sac, in desirable Meadowlands in Ancaster! Located on a quiet, family-friendly street, this beautifully upgraded freehold townhome offers 3 bedrooms, 3 bathrooms, and approximately 1,600 square feet of thoughtfully designed living space in the desirable Meadowlands community. This home is packed with premium features, including quartz countertops throughout, California shutters, and striking custom board and batten accent walls that add a designer touch. Enjoy the glow of pot lights in the kitchen, living room, and upper hallway/loft, and unwind by the cozy gas fireplace. The oak staircase adds timeless character, while the gas line in the backyard is perfect for BBQs and entertaining. You’ll also love the professionally installed irrigation system in both the front and back yards, keeping your lawn and gardens lush with minimal effort. The home is equipped with a Heat Recovery Ventilation (HRV) system, ensuring fresh, filtered air and improved energy efficiency year-round. Upstairs, you’ll appreciate the convenient second-floor laundry and a spacious loft ideal for an office, playroom, or reading nook. The basement offers a bathroom rough-in, giving you flexibility for future development. Enjoy the perks of freehold living with no condo fees, in a peaceful neighborhood close to top-rated schools, parks, shopping, and transit. Don’t miss your chance to own this turn-key gem at 81 Beasley Grove. (id:35360)
RE/MAX Escarpment Realty Inc.

