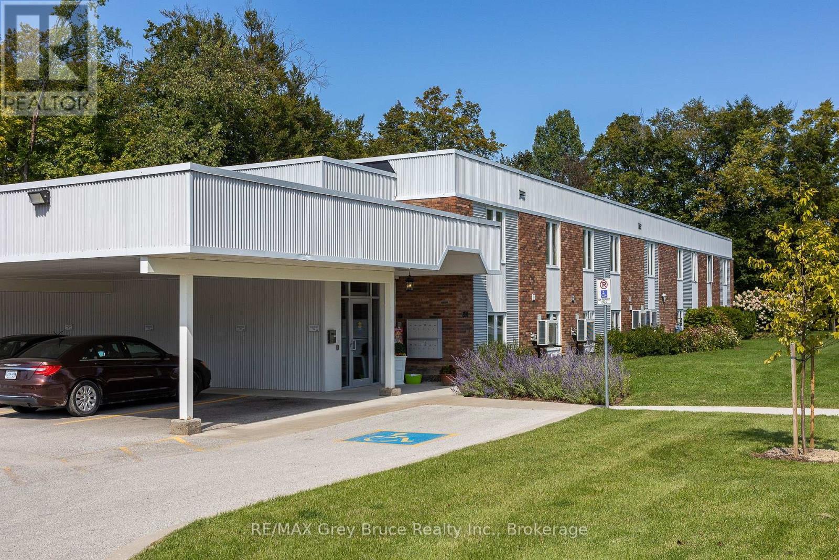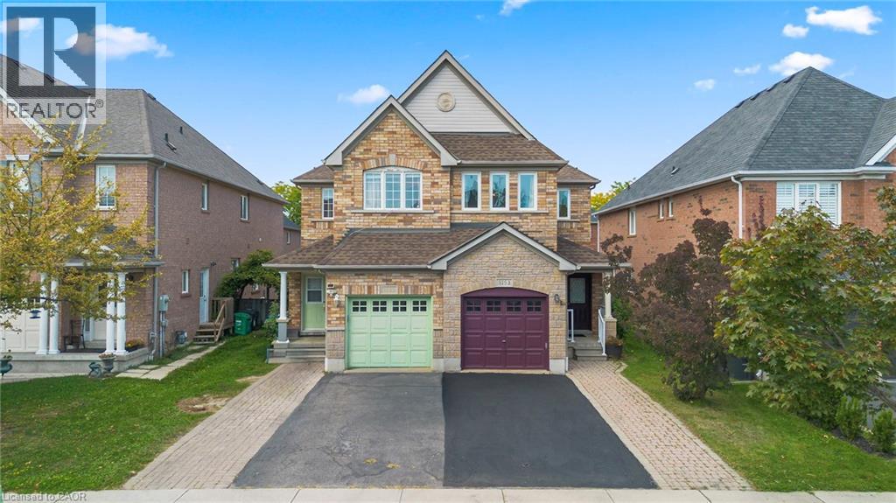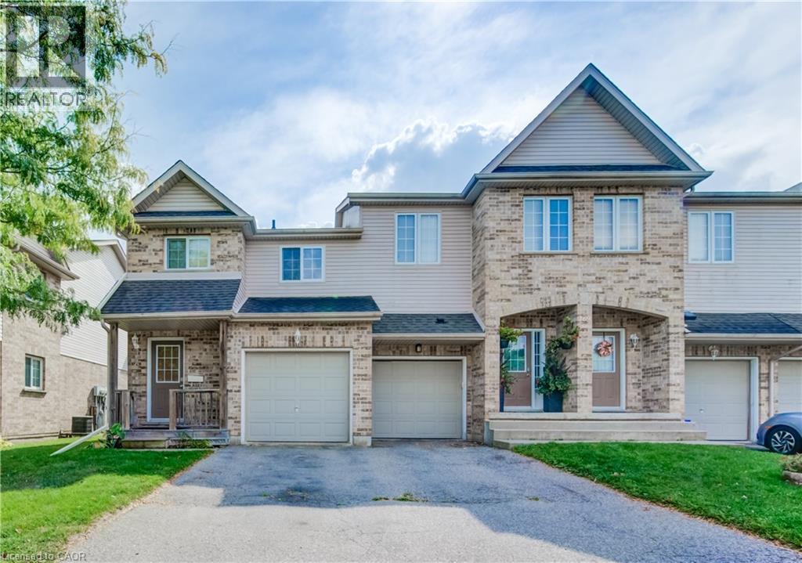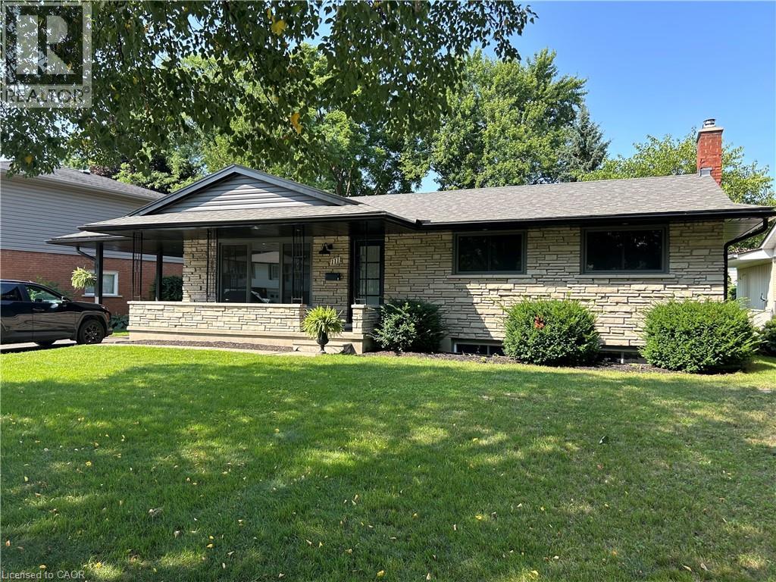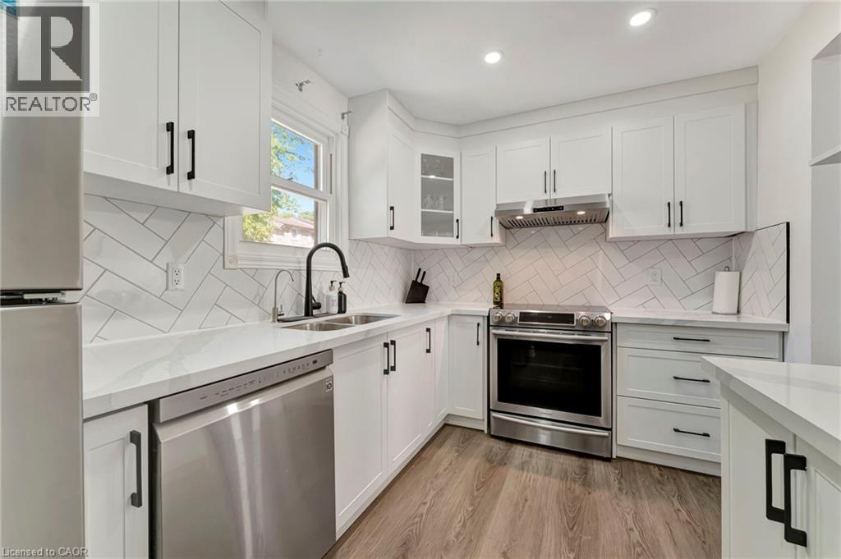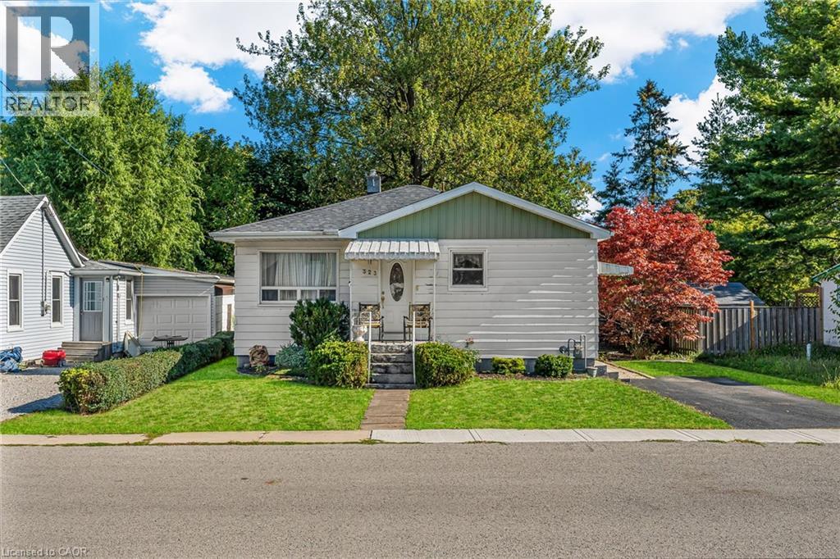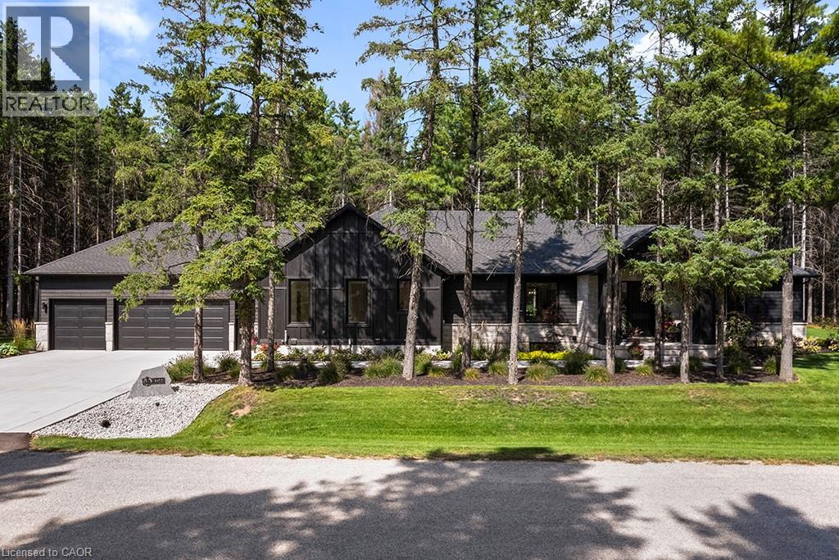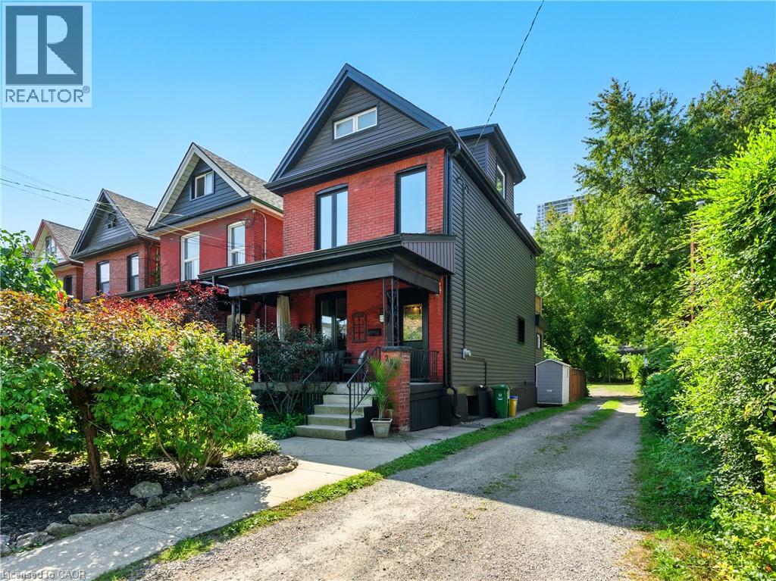52 Ontario Street N
St. Marys, Ontario
An absolutely charming century home, perfectly located in the West Ward of St. Mary's, and within walking distance to core of this vibrant community, which includes the downtown, Grand Trunk Trail, and Hospital. This 1.5-storey home has had numerous recent updates. The main floor includes a large mud-room area, updated kitchen, and spacious open-concept dining and living room, with both areas offering walk-outs to a private deck (2020) with gazebo, and newly fenced rear yard (May 2024), with garden shed. The main floor also features an office/3rd bedroom. The second floor includes 2-piece bath, 2 bedrooms, with a spacious primary, that includes a wall-to-wall closet. Other features include main-floor laundry (recently relocated), 2 bathrooms (updated in 2022), 3 bedrooms, covered front porch, 2 driveways and detached single garage (new concrete patio-stone flooring, May 2025) that could be converted into a workshop. Some of the many recent updates include windows, wiring, flooring, insulation, drywall (all 2018), kitchen, main floor bathroom (further renovations in 2023), 2nd floor bathroom (new vanity, 2023), plumbing, roof and furnace (2012-2016), and freshly painted interior (August 2025). This special home is a gem! (id:35360)
Home And Company Real Estate Corp Brokerage
105 - 850 Alpha Street
Owen Sound, Ontario
Pottawatomi Gardens is an exclusive 55+ Market Value Life Lease community on the west side of Owen Sound, tucked into a quiet neighbourhood yet just minutes from local amenities. Set on 4 acres of beautifully landscaped, park-like grounds, residents enjoy lush gardens, raised vegetable garden beds, a common BBQ area, a workshop, and an inviting indoor common room. Fully wheelchair accessible with an elevator. Unit 105 is a bright and spacious 1-bedroom suite on the main floor, featuring in-suite laundry, generous storage, and covered parking. Large windows invite in the morning sun, while the thoughtful, fully wheelchair-accessible design adapts easily to changing mobility needs. Monthly common fees of $645 cover exterior and interior building maintenance, utilities for shared spaces, landscaping, snow and garbage removal, water and sewer, property management, administration, a reserve fund, and building insurance. A local property manager is also available to assist residents with any issues that may arise. Designed to provide a worry-free retirement lifestyle with modern comforts and amenities. Professionally managed by Sound Lifestyles. Safe, quiet area, secure entrance & security cameras on the property. (id:35360)
RE/MAX Grey Bruce Realty Inc.
3153 Baron Drive
Mississauga, Ontario
Absolutely stunning semi-detached home in the highly sought-after Churchill Meadows community. Offering 3 spacious bedrooms, 2.5 baths, and one of the largest layouts on the street, this property is surrounded by detached homes, adding long-term value and appeal. Step inside through a custom double-door entry to a bright, welcoming hallway with garage access. The open-concept living and dining area features large windows that flood the space with natural light and wood flooring throughout the main and upper levels. The chef-inspired kitchen is equipped with stainless steel appliances, new quartz countertops, a large window over the double sink, and an inviting breakfast area with a walkout to a private deck. Perfect for morning coffee or family gatherings, the fenced yard offers a serene retreat with a sun-shelter and plenty of space to enjoy. Upstairs, the sun-filled family room provides a versatile space that can also be used as a fourth bedroom. The primary suite features double-door closets and a 4-piece ensuite, while the additional bedrooms are generously sized with ample storage. The basement offers endless potential for a recreation room, home office, or gym. Interlocking brick on the front pathway adds curb appeal. A newly installed heat pump ensures year-round comfort and energy efficiency. Conveniently located just steps to FreshCo, Tim Hortons, top schools, parks, trails, public transit, Highways 401, 407, and QEW, this home truly combines comfort, style, and convenience in one of Mississauga's most desirable neighborhoods. (id:35360)
RE/MAX Aboutowne Realty Corp.
60 Crimson Ridge Road
Barrie, Ontario
Welcome to this beautifully updated detached home located in the highly sought-after Bay Shore community, just one minute from the lake. This spacious 3+1 bedroom, 4-bathroom residence offers the perfect blend of modern upgrades and serene lakeside living. Ideally situated close schools, nature trails, and shopping malls, this home is perfect for families and outdoor enthusiasts alike. Inside, the home has been freshly painted in 2025 and features smooth ceilings and lots of natural light that brighten up the living spaces. Recent updates include a new refrigerator (2024), hot water tank (rental), furnace and air conditioning (2023), as well as attic insulation for improved energy efficiency. The primary bedroom boasts a fully renovated en-suite, while the guest bathroom has also been stylishly updated for modern comfort. Additional upgrades include a new washer and dryer, custom blinds throughout, and convenient gas lines for both the kitchen and BBQ ideal for entertaining. The versatile layout includes a finished basement with an extra bedroom or recreation space, making it perfect for guests, a home office, or a growing family. Located in a peaceful and prestigious neighborhood, this home offers quick access to the waterfront, parks, and all essential amenities. (id:35360)
Royal Canadian Realty Brokers Inc
131 Alpine Avenue
Hamilton, Ontario
Welcome to this charming 3-bedroom, 2-bathroom home on Hamilton Mountain, offering style, space, and convenience. The bright main level features a modern kitchen and spacious living area, perfect for both everyday living and entertaining. A separate side entrance provides direct access to the basement, adding flexibility and convenience for storage or future use. Step outside to enjoy a private backyard with a 2-tiered deck, while the covered front porch offers a cozy spot to relax year-round. Nestled on a beautiful tree-lined street, this home is just steps to the Mountain Brow with scenic hiking trails, and close to shopping, parks, and schools. Enjoy quick access to the Hamilton GO Station in only 6 minutes, or explore trendy James Street North—just 3 minutes away—filled with restaurants, local coffee shops, and a thriving arts and culture scene. Additional highlights include a 2-car driveway and prime location near hospitals and amenities. A versatile home in an unbeatable setting—book your showing today! (id:35360)
RE/MAX Escarpment Golfi Realty Inc.
169 Bismark Drive Unit# 6
Cambridge, Ontario
For Lease by Owner. ****One Month Free for qualified tenants. Limited time.***** Unit has been fully renovated and 5 minute walking distance to Saint Augustine Catholic School, YMCA Child Care Centre and Morva Rouse Park. Unit can only accommodate one small compact car in the garage and a car up to a mid sized SUV (CRV etc.) in the driveway. There is no additional parking available and it is strictly enforced by condo corporation. Maximum unit occupancy as per City and Condo Bylaws. Lease terms flexible. Utilities not included. All appliances, furnace, water heater and water softener replaced in the last 3 years. Please note: This property is located in a condominium complex governed by a condominiums corporation with rules/restrictions as per the Condominium Act and By-laws. Prospective tenant must consent to a third-party credit check through Front Lobby (id:35360)
Enas Awad
111 Midland Drive Unit# Lower
Kitchener, Ontario
Renovated and updated, this spacious 2 bedroom, 1 bathroom full basement rental is located on a quiet treed lined street in an excellent neighbourhood within walking distance to grocery, shopping, restaurants and public transit. Easy access to expressway, great for commuters. This spacious and carpet free unit has everything you need with 2 bedrooms, updated kitchen with ample counter/cupboard space and large island, open concept living space, laundry in suite (not shared with upper unit), and 1 parking space included. Perfect for young professional. (id:35360)
Peak Realty Ltd.
175 Cedar Street Unit# 37
Cambridge, Ontario
Welcome to Unit 37 at 175 Cedar Street – one of the largest units in the highly sought-after Cambridge Woodlands complex, ideally located directly across from Westgate Plaza. This beautifully renovated 4-bedroom, 2.5-bathroom townhome offers a spacious and functional layout, thoughtfully upgraded with modern finishes throughout. The main floor features a bright, open-concept design with fresh neutral paint, new vinyl flooring, updated baseboards, modern doors, and a stunning kitchen complete with quartz countertops, stainless steel appliances, a stylish backsplash, and generous counter space—perfect for everyday living and entertaining. The adjoining living/dining area walks out to a large balcony deck, ideal for barbecuing or relaxing outdoors, and a convenient powder room completes this level. Upstairs, you’ll find three comfortable bedrooms and a renovated four-piece bathroom. The fully finished lower level enhances the home’s flexibility with a large recreation room that also serves as the fourth bedroom, a full bathroom, and a spacious utility/laundry room offering ample storage. This layout makes the home one of the largest in the complex, thanks to the additional living space on the lower level. Enjoy unbeatable convenience with Sobeys, Tim Hortons, Dollarama, and more just steps away, and take advantage of downtown Galt’s vibrant shops, restaurants, public library, Grand River trails, and historic attractions—all within walking distance. This exceptional home offers modern updates, practical space, and a prime location. Book your private showing today! (id:35360)
Right At Home Realty
323 North Cayuga Street W
Dunnville, Ontario
First time offered on the market! This superbly priced 2 bedroom bungalow (769sf) is a cherished family heirloom now ready for it's next chapter! Located on a perfectly proportioned 56x94’, in the vibrant heart of town, this property is your ‘golden ticket’ to home ownership. Entering the front door, you are welcomed into a large living room with a grand south facing window drenching the area with sunlight. Across the way is an efficient kitchen w/ durable vinyl flooring directly connected to a defined dining space (possible 3rd bedroom). Tucked at the rear of the house are two bedrooms divided by a 4pc ‘fresh’ bath. The one bedroom has a patio door to your future rear deck. The block basement is partially finished with a 13x28 rec room completed with a bar. The unfinished half of the basement houses the utilities, laundry, & ample storage space. The rear yard has a 11x15 patio and is lined with bushes, trees, & fences to provide a spacious and private space. Many major recent updates: windows ’20, furnace ’09, A/C ’21, HWT (rented) ’20, & roof approx. 5 years ago. Ideally located - walking distances to parks, new elementary school, hospital, churches, scenic Grand River, etc! With a sprinkle of vision & effort, this house could come back to life in a hurry! Unreal opportunity to add immediate equity, to add to your real estate portfolio, to downsize comfortably, or ‘get your toes wet’ with owning a home. (id:35360)
RE/MAX Escarpment Realty Inc.
303 Sherwood Avenue Unit# 1
Kitchener, Ontario
This beautifully maintained Upper unit 3-bedroom, 2.5-bathroom semi-detached home offers the perfect blend of comfort and functionality for today’s modern family. Located in a family-friendly neighborhood, the home is close to schools, parks, shopping, and public transit ideal for both commuters and growing households. Inside, you’ll find a bright and open main floor with a spacious living area, large windows, and an inviting kitchen that flows seamlessly into the dining space. The kitchen features ample cabinetry, modern finishes, and a walkout to the backyard, perfect for entertaining or enjoying summer evenings outdoors. Upstairs, the home offers three generously sized bedrooms, including a primary suite with its own private ensuite and plenty of closet space. The additional bedrooms are ideal for children, guests, or a home office. Move-in ready family home in a great neighborhood! 2 tandem parking spots available. (id:35360)
Homelife Power Realty Inc.
107 Louise Creek Crescent
Elmwood, Ontario
Welcome to 107 Louise Creek Crescent, a stunning 5-bedroom plus den, 5-bathroom bungalow perfectly situated on a quiet, tree-lined street in Elmwood. This custom residence showcases a captivating wood and Shouldice designer stone exterior, blending timeless elegance with modern design. Inside, you'll find wide plank hardwood floors, soaring 10 ft ceilings on the main level, and 8 ft doors that create a sense of space and luxury throughout. The open-concept kitchen, living, and dining area is ideal for both everyday living and entertaining, featuring top-of-the-line appliances and abundant natural light. Step outside to your own private treed oasis, where a covered back porch with a stone wall and double-sided fireplace creates the ultimate atmosphere for year-round enjoyment. The spacious primary suite offers a luxurious ensuite retreat complete with heated floors, while all additional bedrooms are generously sized to accommodate the whole family. An oversized heated 3-car garage with direct stairs to the lower level adds unmatched convenience and functionality. Conveniently located steps from Boyd Lake and scenic walking trails, with school bus route access, this home is the perfect blend of comfort, style, and practicality. (id:35360)
Corcoran Horizon Realty
284 Cumberland Avenue
Hamilton, Ontario
This stunning turn-key home offers 5 bedrooms, 3 bathrooms, and over 2,000 square feet of living space. Built in 1905, it showcases exceptional curb appeal, no rear neighbours, and breathtaking escarpment views. The home seamlessly blends historic character with modern upgrades, featuring reclaimed hardwood flooring, tall trim, and an open-concept layout perfect for entertaining. The chef-inspired kitchen boasts granite countertops, exposed brick backsplash, butcher block island with built-in microwave, and a pot filler over the stove. The dining area offers built-in seating for a large table, an electric fireplace, and expansive windows that fill the space with natural light. Upstairs, the generous primary suite features a private balcony overlooking the backyard, while the fully renovated bathroom combines modern convenience with timeless style. The basement includes a separate entrance, finished rec room with bar, and additional powder room, ideal for gatherings. Outdoor enthusiasts will love the proximity to the Bruce Trail and rail trail, as well as nearby Gage Park and several green spaces. Recent updates include windows (2019), furnace (2023), owned water heater (2023), spray foam insulation (main, second floor, and ¾ basement), updated electrical, and fresh paint throughout. Located in a sought-after neighbourhood close to parks, trails, top rated schools, grocery stores, and all amenities, this home offers the perfect blend of charm, lifestyle, and convenience. (id:35360)
RE/MAX Escarpment Golfi Realty Inc.


