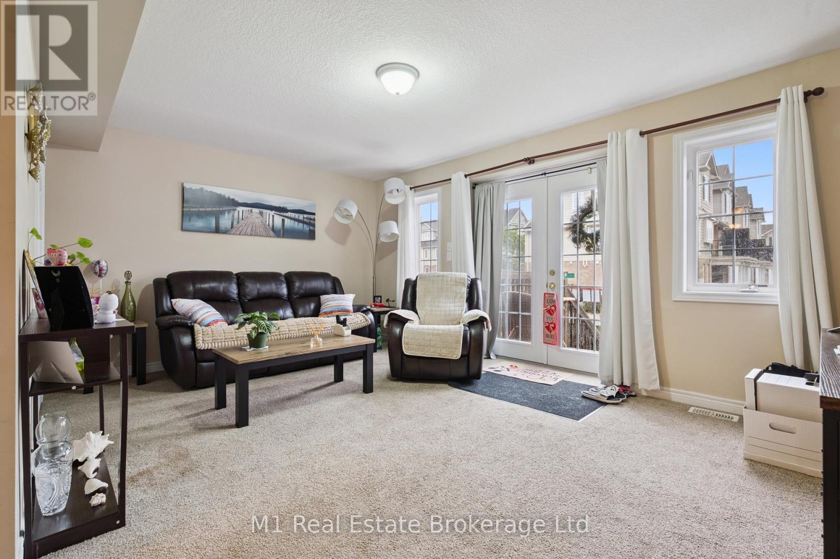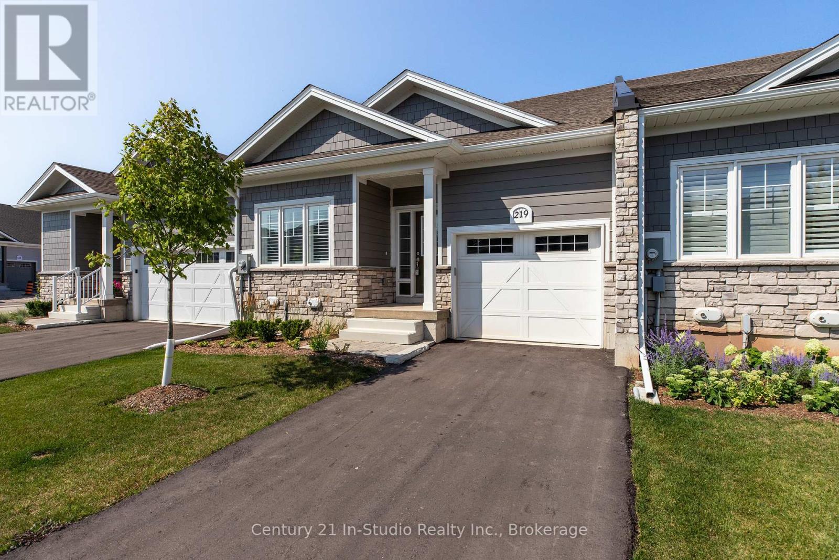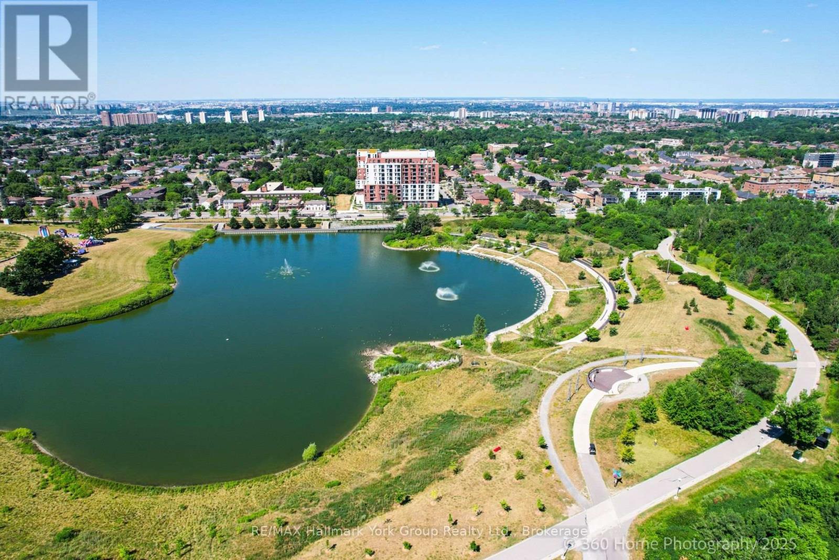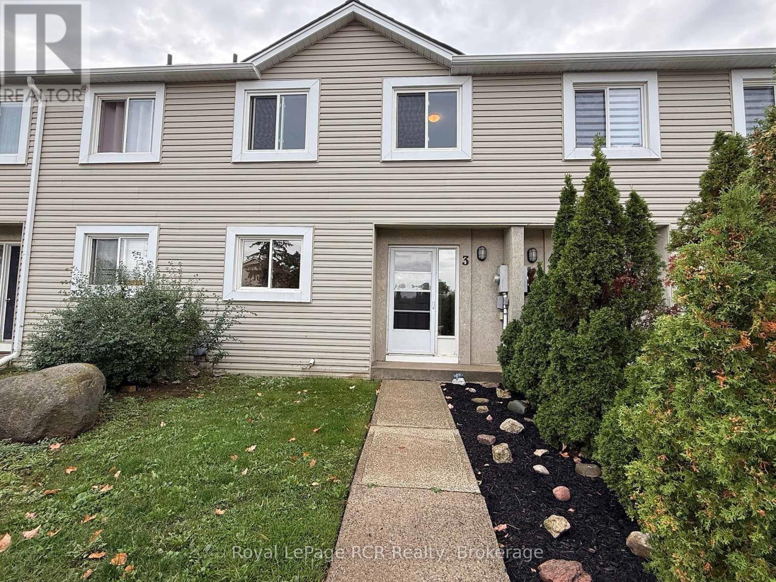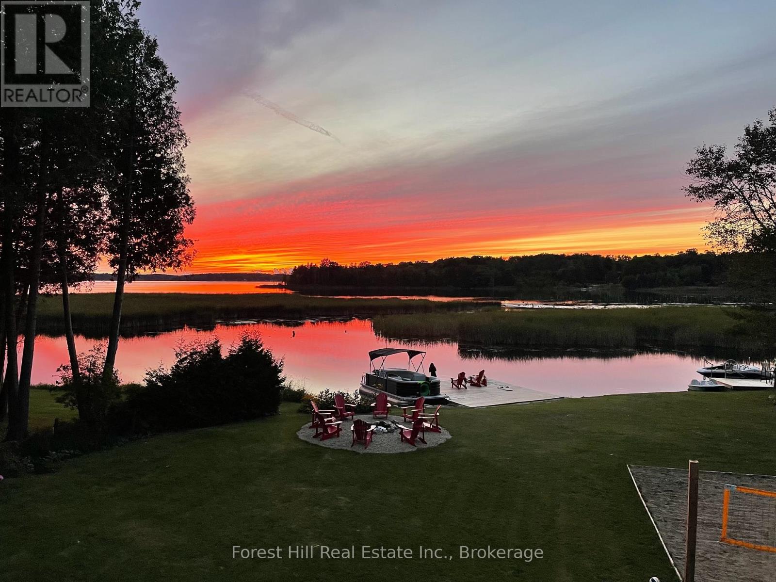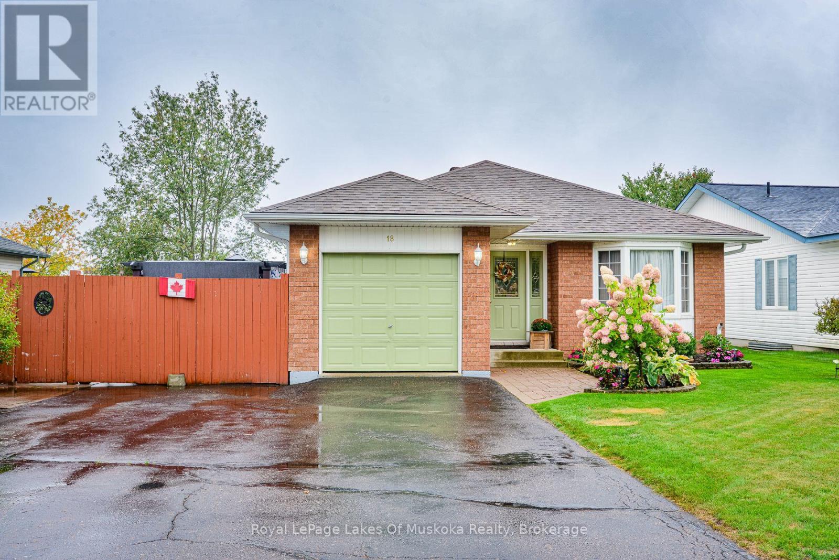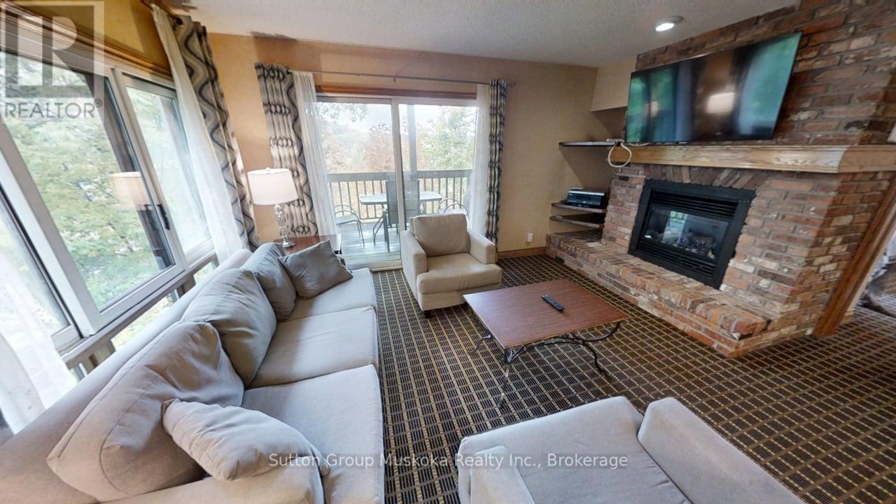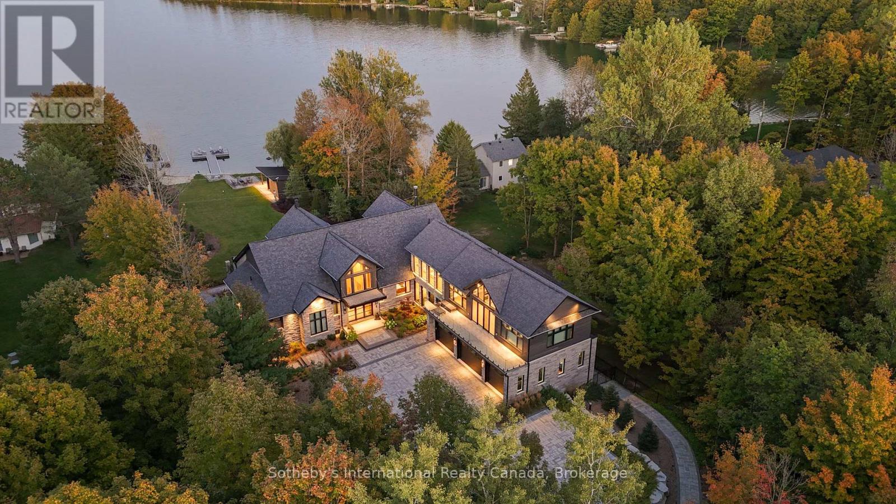626a Woodlawn Road E
Guelph, Ontario
Welcome to this beautifully designed 2 bedroom, 2 bathroom stacked townhome in Guelph's highly sought-after North End. Perfectly blending convenience and nature, this home is an excellent choice for first-time buyers, young professionals, or downsizers alike. Set on the edge of the city, you'll love being steps from scenic trails and green space, while still just minutes from shopping, schools, restaurants, and transit, the best of both worlds. Inside, you'll find a sun-filled, open-concept living space featuring a modern kitchen with ample storage and prep space, a bright and inviting dining area and a spacious living room with walkout to your private outdoor space. Low-maintenance living in a vibrant, family-friendly community makes this home the complete package. Bonus: enjoy the convenience of one exclusive parking spot located right near the back entrance. Don't miss the chance to make this stylish townhome yours! (id:35360)
M1 Real Estate Brokerage Ltd
219 Ironwood Way
Georgian Bluffs, Ontario
Welcome To 219 Ironwood Way. This Fabulous 1215 SqFt Bungalow Townhouse Has Everything You Need. Steps To Georgian Bay And The Iconic Cobble Beach Lighthouse, This 2 Bedroom, 2 Bath Townhouse Has 9 Foot Ceilings On The Main Floor And OVER $50,000 In UPGRADES, Including: Addition Of 7 Foot Kitchen Island With Quartz Countertop, Quartz Countertops In Kitchen And Baths, Upgraded Kitchen Cabinets With Backsplash And Valance LED Lighting, Upgraded Bathroom Cabinets And Sinks, Porcelain Floor Tiles In Both Bathrooms and Laundry, LED Pot Lights In Kitchen And Foyer With Dimmers, Frigidaire Stainless Steel Appliances, White Washer And Dryer, Primary Shower With Side Bar/Hand Shower, Pot Light In Main Bathroom Shower, Upgraded Engineered Hardwood Floors, Upgraded Liberty Sump Pump With Marine Deep Cycle Back-Up Battery, Central Vacuum Plus Accessories, Hunter Douglas Palm Beach Shutters, Decorative Window Film On Front Door Window And Sidelight, Water Softener And Garage Door Opener With 2 Remotes. The Bright Lower Level Offers Room To Grow With Potential For Additional Bedrooms, Family Room And A Roughed-In Bath. The Garage Is Insulated, Drywalled, Primed And Painted. This Townhouse Is Also Pet And Smoke Free! Let's Not Forget About Cobble Beach Amenities...Golf Course, Private Beach Club With Two Firepits And Watercraft Racks, Outdoor Pool And Hot Tub, 260 Foot Day Dock, U.S. Open Style Tennis Courts, Bocce Ball Court, Beach Volleyball Court, Fitness Facility, Steam Room, 14KM Of Walking Trails, 18KM Of Cross Country Ski/Snowshoe Trails, Golf Simulator, Driving Range, Restaurant, Patio & Spa! Truly This Is The Lifestyle You Have Been Waiting For! Don't Miss This One! (id:35360)
Century 21 In-Studio Realty Inc.
534 - 3100 Keele Street
Toronto, Ontario
Welcome to The Keeley, a bright and beautiful 2-bedroom, 2-bathroom and 2 parking spots, Condo located in the heart of North York's dynamic Downsview Park neighborhood. This fifth-floor unit offers an efficient, carpet-free layout with a modern kitchen, ensuite laundry, a programmable thermostat, and includes all appliances. With both a private balcony and a Juliette balcony, you'll enjoy outstanding views and plenty of natural light throughout the space. The unit also comes with two parking spaces and a storage locker rare and valuable combination in the city. Perfectly positioned for both urban convenience and natural serenity, this condo is surrounded by lush green spaces and miles of hiking and biking trails that connect all the way to York University. Residents benefit from easy access to major highways, public transit, shopping, hospitals, and more, making this a truly connected and desirable location. The Keeley offers an exceptional range of building amenities, including a grand, welcoming lobby with 24-hour concierge service, a rooftop Sky Yard with panoramic views, lounge seating, a BBQ area, a greenhouse, and landscaped gardens. Inside, you'll find thoughtfully designed shared spaces like a co-working lounge, dining lounge, party and meeting rooms, a family lounge, library, media den, and a state-of-the-art fitness center. There's also visitor parking, as well as convenient dog and bike wash station. Whether you're relaxing at home, entertaining guests, or enjoying the surrounding parkland, this residence offers a lifestyle that's hard to match. A wonderful place to call HOME. (id:35360)
RE/MAX Hallmark York Group Realty Ltd.
3 - 15 Watts Crescent
Collingwood, Ontario
3 bedroom condo in a quiet residential neighbourhood in Collingwood. Spacious entry with closet, a well-designed kitchen with new appliances and sink (2025), white cabinetry and black countertops. The living room features a gas fireplace that is capable of heating the home, although there are also updated electric baseboard heaters. Walkout from the living room to a small yard with privacy screens. Upstairs you will find a 4 piece bath and 3 bedrooms, including the master with a 4 piece ensuite and walk-in closet. The lower level is also finished with a family room, den or office with a closet, the laundry room and the storage/mechanical room with efficient natural gas hot water heater (rented), 100 amp breaker panel, and storage shelving. All exterior maintenance is included: grass, snow, yard, roof, siding etc. so you can spend your time enjoying all the activities and events in this vibrant community. Walking trail to Mountainview School and just minutes to shopping. (id:35360)
Royal LePage Rcr Realty
15 - 6 Wildrose Trail
Collingwood, Ontario
Move right into this Impressive Townhouse set within the ever popular and attractive Tanglewood complex, at the 15th and 16th holes of Cranberry Golf Course. Freshly Painted from top to bottom and with Brand New Stainless Steel Kitchen Appliances, Washer/Dryer, Flooring and Light Fittings - It feels like a Brand New home! Open concept Living, Dining and Kitchen areas overlook the rear yard through the 'Wall of Windows' plus there is a handy Walkout so you can sit and enjoy the peaceful atmosphere surrounded by trees and pretty shrubs. The upper level offers Two Bedrooms - the Primary has a Four Piece Ensuite and a Walk-in Closet. Another Four Piece bathroom serves the 2nd Bedroom. Lower level is completely finished offering an additional Third Bedroom complete with a separate Four Piece Bathroom. No Parking headaches here - Garage parking for one car with inside entry to the home, as well as private driveway parking. Visitor parking is available on site. This desirable home could be your full-time residence or your 'City Escape'. Beautiful in all four seasons! Relax at the Outdoor Pool in summer after golfing or hiking. Come home for Apres Ski in winter! Handy locker room storage at the front door for your winter gear. Easy living - no exterior maintenance here. Hey - Forget snow shovelling, save your energy for fun on the slopes.. just a short drive away! Early closing is available so you can soon start living four season style with a mountain chalet feel! (id:35360)
Century 21 Millennium Inc.
310 - 16 Raglan Street
Collingwood, Ontario
WATERFRONT CONDO COMMUNITY ~ Spectacular Views of Georgian Bay! Welcome to Sunset Cove, Collingwood. Experience carefree living in this beautiful 2-bedroom, 2-bathroom condo located in the heart of Collingwood, just steps from Sunset Point Park and situated on the stunning shores of Georgian Bay. Embrace a friendly, well-maintained waterfront community, this unit offers beautiful views and a host of desirable amenities. Property Highlights: Spacious & Bright: Open-concept living, dining, and kitchen area perfect for entertaining family and friends. Primary Suite: Features his & hers closets and a private 4-piece ensuite with a jetted soaker tub. Second Bedroom & Full Bath: Ideal for guests or a home office setup. Community Features: Private Beach Access Dip your toes into Georgian Bay or simply unwind by the water. Seasonal Outdoor Pool: Lounge and soak up the sun all summer long~ great to entertain guests and grandchildren. Community Room: featuring pool table, media room, games, kitchen, library etc.~ A welcoming space to connect with neighbours and enjoy social events. Walking/Biking Trails Steps to Sunset Point and nearby trail systems for nature lovers. Convenience & Comfort: Heated Underground Parking~ A winter essential in Collingwood! Assigned Parking Spot & Secure Bike Storage. Storage Locker~ Extra space for seasonal gear. Concierge: On-Site (9-5) Added security and peace of mind. Prime Location: Walk to downtown Collingwood for boutique shopping, local dining, and community events. Easy access to outdoor recreation, including golf, fishing, skiing, hiking, and boating. This spacious condo at Sunset Cove is more than just a home its a lifestyle. Whether you're looking for a full-time residence or a weekend getaway, this waterfront gem offers it all. Book your private showing today and make every day feel like a vacation! Rooms virtually staged for vision! (id:35360)
RE/MAX Four Seasons Realty Limited
526 Crawford Street
Saugeen Shores, Ontario
Centrally located 3 bedroom raised bungalow close to North Port School, Parks, Shopping and Downtown Port Elgin. Nice bright living room with bay window and rear kitchen / dining room with patio door to a raised deck overlooking the rear yard. 3 bedrooms. Primary with 2 closets. 4 piece bath. Lower level offers a family room with walk-out to the rear yard. 3 piece bath, laundry room with cupboard storage plus a utility room! Built-in garage 11' x 22'6". Central Vac. Large mature rear yard that is mostly fenced. Garden shed for the toys and lawn equipment. Great starter home or add to your investment portfolio! (id:35360)
Century 21 In-Studio Realty Inc.
230 Wiles Lane N
Grey Highlands, Ontario
Set on 1.28 acres with 210 feet of private shoreline, this west-facing Lake Eugenia property delivers stunning sunsets and all-day sun. The spacious, double-lot parcel provides both seclusion and room to play, while the 4-bedroom, fully furnished walkout cottage is ready for immediate enjoyment. Recent upgrades efficient heating and cooling, refreshed siding and windows, a durable metal roof, and a feature fireplace blend modern comfort with cottage charm. Outdoors, the main deck and custom sail shade create the perfect space for entertaining, while the private dock invites endless water activities. The property is also STA-licensed, offering strong rental potential when not in use. Just minutes from Beaver Valley Ski Club, the Bruce Trail, golf, and the new Markdale hospital, this is a true four-season escape within 90 minutes of Kitchener-Waterloo and under two hours from Toronto. For those seeking lifestyle and investment together, this is lakeside living at its best. (id:35360)
Forest Hill Real Estate Inc.
1080 Petticoat Lane
Minden Hills, Ontario
Welcome to 1080 Petticoat Lane on the sandy shores of Minden Lake. This property has been owned by the same family dating back to the early 1960s, and the Viceroy cottage you see today was built in 1989 and has been a beloved year-round home. The main floor offers a den/office with walk out to deck, 2-piece bath, kitchen, and an open dining/living area with big lake views. Upstairs are two comfortable bedrooms and a 3-piece bath. The lower level has a rec room with walkout to the level lakeside yard, plus plenty of storage space. Outdoors is where this property shinesguests will enjoy the bunkie, while evenings call for a lakeside wood-fired sauna or roasting marshmallows with kids and grandkids. The level yard makes it easy to play and enjoy the water, with a clean sandy shoreline right out front. Located on a privately maintained year-round road, you're only minutes to Minden for groceries, restaurants, and Kawartha Dairy ice cream runs. The Minden White Water Preserve is also close by, adding to the list of reasons this location is so special. A true Cottage Country Ontario getaway with the convenience of year-round use, this property blends history, comfort, and lakeside fun in the heart of the Haliburton Highlands. (id:35360)
RE/MAX Professionals North
18 Killdeer Crescent
Bracebridge, Ontario
Now Offered at $699,950 Exceptional Value! A must-see home at a newly reduced price! This meticulously maintained 3 bedroom residence offers the perfect blend of comfort, style, and functionality in a highly desirable location. The lower-level family room features a cozy fireplace and built-in bar, making it an ideal space for relaxing or entertaining guests. The updated kitchen, complete with new appliances, opens to a charming patio that leads to a beautiful in-ground pool, perfect for hosting unforgettable summer gatherings with family and friends. This home has seen numerous recent upgrades, including a new furnace and air conditioning system installed in 2023, new shingles in 2022, and a new pool pump and heater, also installed in 2022. A modernized bathroom adds a fresh and stylish touch, making the home truly move-in ready. Conveniently located just steps from schools, shopping, dining, and all essential amenities, this home offers incredible value, comfort, and convenience. Don't miss your opportunity to own this fantastic property at $699,950. Book your private showing today! (id:35360)
Royal LePage Lakes Of Muskoka Realty
27-202 Golfview - Deerhurst Resort Drive
Huntsville, Ontario
Welcome to your Muskoka getaway at the renowned Deerhurst Resort! This fully furnished two-bedroom, two-bathroom condominium combines comfort and convenience with year-round resort living. The inviting open-concept layout features a cozy fireplace, a well-equipped kitchen, and a bright living space that flows seamlessly to your private balcony, a perfect spot to relax and enjoy serene Muskoka views. Both bedrooms are spacious, offering plenty of room for family, friends, or guests. As part of the Deerhurst community, you'll have access to an incredible range of amenities: nature trails, golf courses, beachfront on Peninsula Lake, and 40 miles of boating on a chain of lakes, indoor and outdoor pools, multiple restaurants and more. This unit is not on the rental program with the resort. HST is applicable to the sale. Enjoy the Muskoka resort lifestyle! (id:35360)
Sutton Group Muskoka Realty Inc.
194457 Grey 13 Road
Grey Highlands, Ontario
Perched on the shores of Lake Eugenia and minutes from Beaver Valley Ski Club, this 8,100 sq. ft. lakefront retreat blends refined design with relaxed four-season living. Crafted with precision and finished by EM Design, its a home made for gathering, entertaining, and unwinding by the water.The grand entrance opens to a breathtaking great room with vaulted ceilings, floor-to-ceiling windows framing lake views, and a dramatic 48" gas f/p. The chefs kitchen delivers professional appliances, dual dishwashers, a walk-in pantry, wine room, and coffee station. For meals, enjoy a formal dining area for 12 overlooking the lake or a cozy breakfast nook. Just beyond, the Lake Room with stone walls and wood-burning fireplace offers the perfect spot for après-ski evenings.The main-floor primary suite is a private sanctuary with radiant heated, instant screened porch, and spa-inspired ensuite featuring walk-in dressing room, oversized shower, makeup vanity, and Kohler bidet toilet.Above the garage, a 1,500 sq. ft. two-bedroom in-law suite includes a large deck with front-court views. The walkout lower level provides 3 ensuite bedrooms, a fitness room with steam bath, workshop access, laundry, and a 3-piece bath serving the hot tub and lake. The family room is an entertainers dream with pool table, peninsula bar with draft beer, and walkout to a covered outdoor kitchen and lounge with fireplace and TV.Outdoor living is elevated with two composite docks, boat lift, a lakeside cabana, hot tub, and multiple gathering spaces. Smart-home features let you control it all from your phone, making every season effortless. (id:35360)
Sotheby's International Realty Canada

