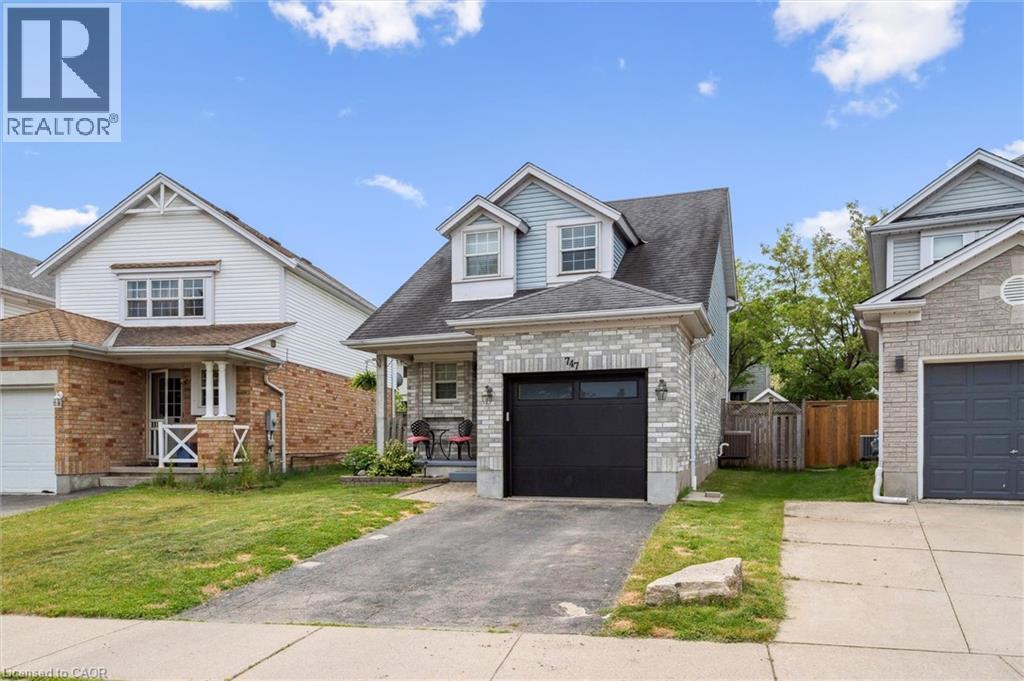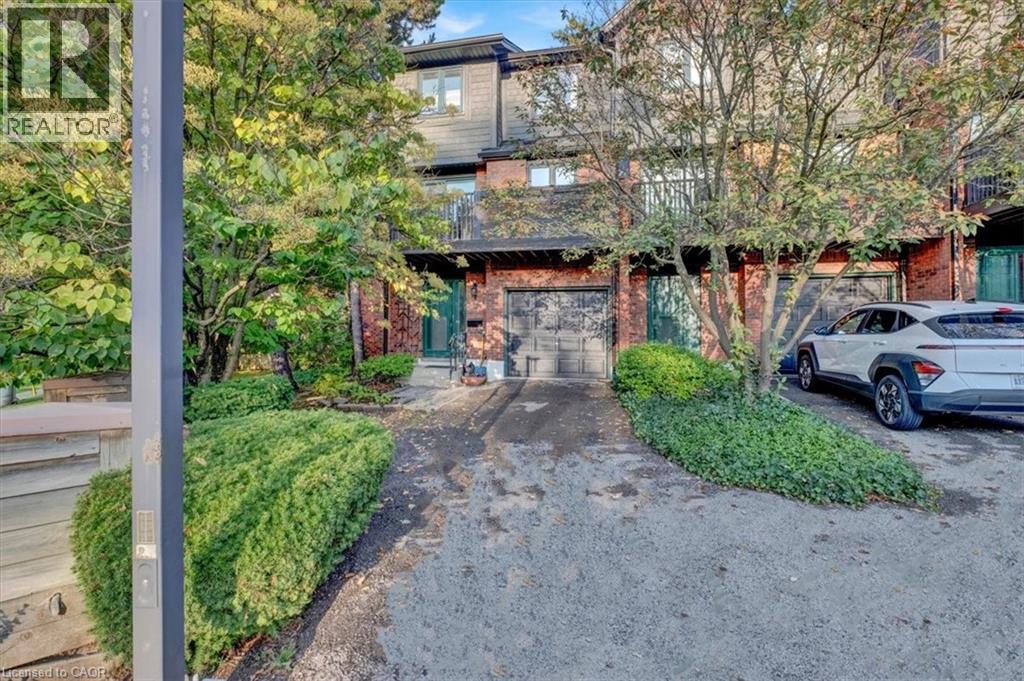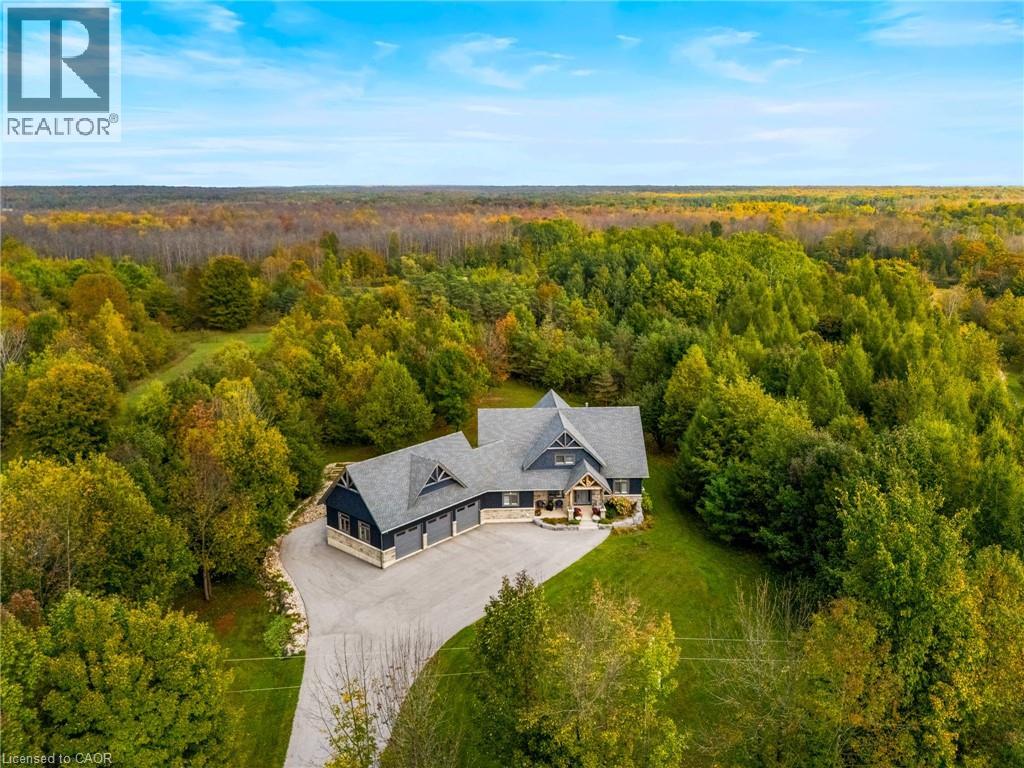83 Kane Avenue
Toronto, Ontario
Hello investors and new home owners! Here are the details about a wonderful opportunity at 83 Kane Avenue. This property boasts a prime lot location, offering the possibility to rebuild your dream home or move into this well-maintained long-term family home. The house features 3 bedrooms, 2 bathrooms, and 1,339 square feet of finished living space. There's one parking spot in front, exclusive and licensed with the City of Toronto. The open concept main floor living area is perfect for modern living, with solid surfaces throughout. The kitchen is bright and spacious, with vaulted ceilings, and the fenced-in yard includes a deck, making it a great space for younger and growing families. The home is conveniently located near highways, schools, daycare facilities, amenities, and downtown. Don't miss out on this prime opportunity! (id:35360)
Platinum Lion Realty Inc.
112 Hillcrest Avenue
Dundas, Ontario
Welcome to this charming 4-level side split, originally crafted for the Grafton family in 1954. Situated on a serene 1.09-acre lot, this property boasts privacy and beauty with mature trees, a long driveway, and ample front yard space accommodating parking for 10+ vehicles, including a 20x40 garage with a lift. Perfectly located, it’s just 3 minutes from Dundas Valley Golf & Curling Club, 5 minutes to quaint downtown Dundas, and close to scenic trails, waterfalls, and major routes. Inside, find a bright, welcoming ambiance with hardwood throughout. The eat-in kitchen leads to a dining room with elegant coffered ceilings. The Great Room on the main level is a showstopper, featuring floor-to-ceiling windows, a wood burning fireplace, one of 5 fireplaces in the home, and an adjoining family room —ideal for gatherings. Upstairs, enjoy a private primary sanctuary with views of the escarpment with a 4-piece ensuite, alongside an additional 3-piece bath with a glass shower. The lower level offers a partially finished walkup with a billiard room, which could be used as a fourth bedroom, patio access, storage, utility room, and a rough-in for a washroom. Outdoors, a private backyard oasis awaits, complete with a hot tub, a recently painted (2024) in-ground pool, and expansive views of the escarpment and golf course. New furnace installed in 2022. Don't miss this exceptional Greensville home! (id:35360)
Royal LePage Burloak Real Estate Services
25 Wellington Street S Unit# 1808
Kitchener, Ontario
Brand new from VanMar Developments! Spacious 1 bed + den suite at DUO Tower C, Station Park. 668 sf interior + oversized balcony (89-116sf). Open living/dining with modern kitchen featuring quartz counters & stainless steel appliances. In-suite laundry. Primary bedroom features walk out access to a large double sized balcony. Den offers ideal work-from-home flexibility and is large enough to be utilized as a room in itself. One Parking Space included! Enjoy Station Parks premium amenities: Peloton studio, bowling, aqua spa & hot tub, fitness, SkyDeck outdoor gym & yoga deck, sauna & much more. Steps to transit, Google & Innovation District. (id:35360)
Condo Culture Inc. - Brokerage 2
1108 Skyline Drive
Armour, Ontario
What if adventure wasn't a trip you planned but part of your everyday life? Perfectly positioned between Huntsville (20 km) and Burks Falls (13 km), 1108 Skyline Drive is tucked on nearly 5 acres and surrounded by natural beauty. A pond shimmers beyond your door, trails wind through the trees, and adventure is always close -hike Algonquin Park, fish in nearby Three Mile Lake, snowmobile from your property, or skate on your pond. Here, life outdoors feels effortless. Every inch of this 3-bed, 2-bath home has been thoughtfully updated with a new septic system (2023) and a fully insulated, heated garage (2020), adding comfort and peace of mind. Inside, every detail has been reimagined with a new kitchen, renovated bathrooms, new windows and doors, soundproof insulation, and laminate flooring throughout. The screened Muskoka room is ideal for morning coffee or quiet afternoons by the pond. The kitchen blends beauty and practicality with modern finishes, stainless steel appliances, and a propane stove. Living spaces flow naturally, open yet intimate, perfect for relaxed weekends and effortless entertaining. A propane furnace and electric wall heaters ensure year-round comfort. Two guest bedrooms, a 4-pc bath, and a versatile sitting area offer space to gather and unwind. The primary is spacious and serene, complete with a 4-pc ensuite and space to create the walk-in closet you've always wanted. Outside, the detached garage is more than storage - a light-filled hub for projects and adventure, plus a 40-amp rough-in ready for an EV charger. Additional highlights include a drilled well, Starlink internet, a pond-fed irrigation system, and a 38-module building with a pilot-light propane furnace that requires no electricity. Here, the pace slows. The air feels different. And every season brings something new. 1108 Skyline Drive - where adventure begins, and where you'll always want to come home. (id:35360)
Peryle Keye Real Estate Brokerage
35 Vista Crescent
Kitchener, Ontario
Tucked away on a peaceful, family-oriented street in one of Kitchener-Waterloo’s most desirable neighbourhoods, this 4-bedroom, 1 ½ storey home offers the perfect blend of comfort, style, and function. Thoughtfully updated throughout, it showcases a gorgeous open-concept kitchen and a modernized main floor washroom. The main level also features three spacious bedrooms with ample closet space, along with a bright living and dining area designed for both everyday enjoyment and hosting family gatherings. The upper level is dedicated to the private primary bedroom, a quiet retreat away from the main living spaces. The partially finished basement adds even more room to enjoy, complete with a large rec room, wet bar, gas fireplace, and a convenient 3-piece bath. Outside, discover a backyard paradise that feels like your own private escape. Walk out from the main floor to a multi-tiered deck overlooking a secluded, landscaped yard, perfect for entertaining, relaxing, or cooling off in the pool during summer months. (id:35360)
Chestnut Park Realty Southwestern Ontario Limited
Chestnut Park Realty Southwestern Ontario Ltd.
903 Cedar Pointe Court
Collingwood, Ontario
Family sized winter seasonal rental in Lighthouse Point. This 3 bed, 2 bath main floor condo with over 1300 sq. ft. of living space, offers family accommodations for a comfortable winter season. With flexible availability so you can enjoy Christmas and New Year at the condo! Primary bedroom with queen bed; second bedroom with bunk (1 Queen, 1 Twin, 1 Trundle,) and 3rd bedroom with a double. Both bathrooms are updated: one w/walk-in glass shower & one w/tub & shower. Tenant has access to use the recreational facilities in Lighthouse Pt. including indoor pool; hot tubs; saunas; gym; games room and large party room! Tenant will NOT have access to the garage as owners use it for storage, but will have 1 parking spot in front of the garage door, beside the unit, and there is a visitor bay close by! Lighthouse Point is a short drive to area ski hills, quality restaurants and entertainment at The Village and downtown Collingwood. 50% of total rental rate is due within 2 days of signed lease agreement, to Listing Brokerage. Balance due with utility/damage deposit of $2500 3 weeks prior to start of rental. If lease is signed within 3 weeks of rental start, then all rent plus utility/damage deposit is due within 2 days of signing. Tenant must provide proof of liability insurance prior to obtaining keys, and also must have a primary residence. A small, well trained, non-shedding dog would be accepted. No smoking as per condo rules. Lease to start Dec. 22 until March 31,or longer if agreed. Utilities & internet is in addition to rental rate. (id:35360)
Sotheby's International Realty Canada
276 Mausser Avenue
Kitchener, Ontario
**Attention Retirees and downsizers 3+1 Bedrooms 1570 sq. ft. on main level plus 1454 sq. ft. basement (Total: 3,024 sq ft.) - Prepare to be blown away with 276 Mausser Ave! **2023 built with Top quality finishes only found in multi-million-dollar homes! **Court location, pie shape lot surrounded by trees and trails to Lakeside Park giving you the cottage vibe in the city. **Features and upgrades include: an ELEVATOR (40k) or use the engineered FLOATING stairs with glass railings (40k). **Open concept main floor with 14' vaulted cathedral ceilings and modern luxury 2-tone kitchen with built-in appliances, breakfast island and quartz countertops. **Living area features fireplace with feature wall, tons of pot lights, and walkout to covered deck. **Primary bedroom featuring luxury 5pc ensuite, freestanding tub and his/her sinks, the large walk-in closet is equipped with custom built-ins. **Second bedroom with cheater privilege to 4pc bathroom and third bedroom is perfect for den or guest room. **10' CEILINGS in the basement with upgraded larger windows throughout. Finished rec room with fireplace and sleek mantle, kitchenette, 4th bedroom and 3pc bathroom makes the basement perfect for entertaining or IN-LAW Suite. **Sauna rough-in for 4-6 people. **Massive front porch (32' x 6'10''), glass railings with beautiful views, rear covered deck (13' x 20') surrounded by trees and tranquility. **Oversized garage (1.75'), 5 car concrete driveway, professionally landscaped with armor stone retaining walls. **Premium European windows and doors, network cabinet for 4 cameras and internet equipment etc. **All appliances included, tankless water heater, water softener, no rental items, BBQ gas line, 120 pot lights, and fully fenced yard. (id:35360)
RE/MAX Real Estate Centre Inc.
747 Fairway Court
Kitchener, Ontario
Ideally situated on a quiet court near Chicopee Ski Hill. With quick access to the 401, Fairview Mall, trails and so much more the location couldn’t be better. Striking curb appeal for this well cared for 3 bedroom, 4 bathroom spacious home set on a large pie shaped lot. Plenty of features including bright white kitchen with granite counters, undermount sink, backsplash and appliances included, large dinette with walkout to a large deck, finished basement with a recroom, laundry room and storage and 3 bedrooms up including a large primary suite with a fireplace, walk-in closet and 3 piece ensuite. Some upgrades include furnace and air conditioning in 2018, new garage door and front entry door plus lots of newer flooring,, decor and fixtures. Arrange your viewing today. (id:35360)
Royal LePage Wolle Realty
1983 Main Street W Unit# 1
Hamilton, Ontario
Beautiful end-unit townhouse located in a highly desirable Hamilton West neighbourhood! Just 8 minutes by car (or 13 minutes by bus) to McMaster University and McMaster Children’s Hospital, this spacious home combines comfort with convenience. Featuring 4 bedrooms, 3 bathrooms, and a den that’s perfect for a home office or study, the layout is designed for both functionality and lifestyle. The kitchen offers a walkout to a private balcony, while a bus stop only steps from your front door makes commuting simple. Nature enthusiasts will love the nearby Chedoke Golf Course, Chedoke Falls, and scenic trails along the Niagara Escarpment. Additional attractions include the Royal Botanical Gardens and Bayfront Park. Outdoor adventures are just a short walk away with the Dundas Valley Conservation Trails to the east and Tiffany Falls to the west. (id:35360)
RE/MAX Real Estate Centre Inc.
515 Winston Road Unit# 77
Grimsby, Ontario
Offering the perfect blend of modern comfort and low-maintenance living, this home is ideal for families, professionals, or anyone seeking the tranquility of lakeside life with the convenience of easy access to shops, amenities and more. Abundant natural light fills this home thanks to its gorgeous windows and exposure. The main floor boasts a bright, open-concept layout with soaring 9-foot ceilings, a sleek contemporary kitchen featuring stainless steel appliances, granite counter tops, gas stove, pantry and a spacious living & dining area designed for both relaxation and entertaining. Upstairs, you'll find three generously sized bedrooms, thoughtfully designed bathrooms, and a convenient second-floor laundry room. The primary bedroom is a true retreat, complete with a soaker tub and large walk-in glass shower, plus a private balcony offering views of the lake. Enjoy morning strolls along the backyard foot path to the waterfront, nearby parks and scenic trails, and quick access to schools, shopping, public transit, and major highways — ensuring a seamless daily commute. This move-in-ready gem is ready to welcome its next proud owner. (id:35360)
RE/MAX Escarpment Realty Inc.
70167 Zion Church Road
Wiarton, Ontario
An extraordinary lifestyle opportunity awaits in a sought after neighboUrhood in Georgian bluffs. Refined design and natural beauty come together in perfect harmony. Crafted in 2020, this custom timber frame estate rests on nearly 3 acres of secluded, forested grounds and showcases over 4,600 sq. ft. of thoughtfully curated living space. A true sanctuary, this private residence offers an inspired blend of timeless elegance and modern luxury, perfect for those who cherish space, serenity, and a deep connection to nature. Step inside to find soaring 24 foot height cathedral ceilings, a grand stone fireplace, and expansive windows that invite the forest views indoors. The open concept layout flows into a chef’s gourmet kitchen featuring a 9x5 quartz island, premium appliances, and a large walk in pantry, perfect for hosting, or enjoying calm mornings in a peaceful setting. The main floor offers a private primary suite with a spa like ensuite and walk in closet. Upstairs, two additional bedrooms, a full bath, and a quiet loft create space for family or guests. The finished lower level includes two more bedrooms, a large rec room with a bar, and a private access to the garage, ideal for extended family, a wellness studio, or private guest quarters. Over $135,000 in thoughtful upgrades bring confidence and ease, including a Generac whole home generator, new asphalt driveway, professional landscaping with armour stone, and a full security system. The heated and insulated triple garage features high ceilings and oversized doors, perfect for your vehicles, storage needs, and space to keep your ATVs, boats, and recreational toys organized and secure. If you’re looking for a luxury home with privacy, space, and connection to nature, yet just minutes from town, this one stands apart. Call your REALTOR® today to schedule a private showing! (id:35360)
Real Broker Ontario Ltd.
32035 Bell Road Unit# Lot 3
Wainfleet, Ontario
Welcome to your new custom built dream home in Bell Meadows! Nestled on a quiet rural cul-de-sac just off Bell Road in Wainfleet, this beautifully crafted 2-storey home to be built by Everlast Homes offers the perfect blend of modern luxury and serene country living. Boasting 2400 square feet of thoughtfully designed living space, this home features 3 spacious bedrooms and 3 well-appointed bathrooms, including a luxurious primary ensuite with a custom glass shower. The bright, open-concept main floor offers an ideal layout for both everyday living and entertaining, highlighted by a walk-in pantry, main floor laundry, and quality finishes throughout. Set on a generous 1-acre lot, there's plenty of room to roam, garden, or create your ideal outdoor oasis. Whether you're looking for space to grow or simply crave the peace and privacy of rural living, this home delivers it all. Don’t miss your chance to own a brand-new custom home in one of Wainfleet’s most desirable settings. Your forever home starts here. This home is located in a quiet rural 10 lot subdivision just off Highway 3 approximately 20 minutes from the QEW in Vineland. This is a new home to be built. Estimated occupancy is 2027 Please note: Pictures used in this listing are from a new home that has been previously built by Everlast Homes. Pictures with furniture in them have been virtually staged. Main picture has been virtually staged with grass and paved driveway. (id:35360)
Royal LePage NRC Realty Inc.












