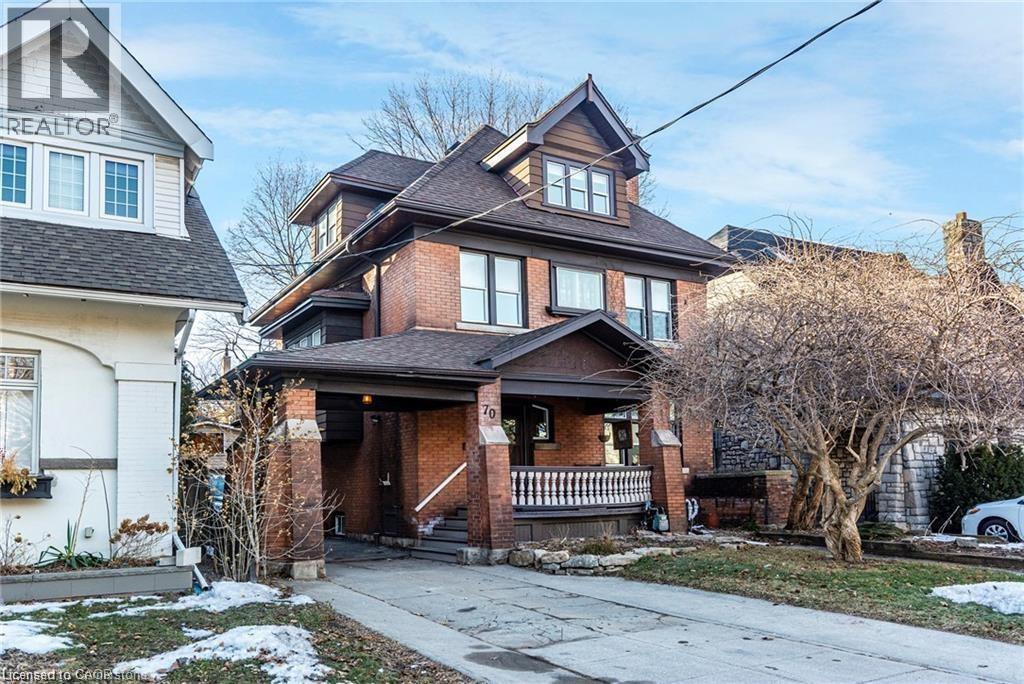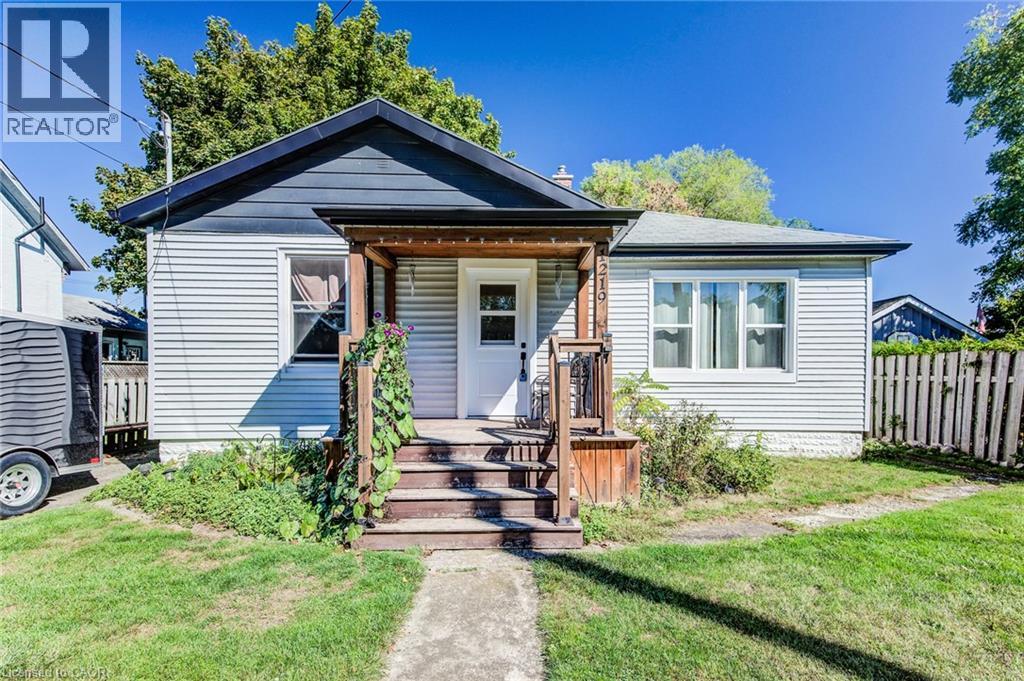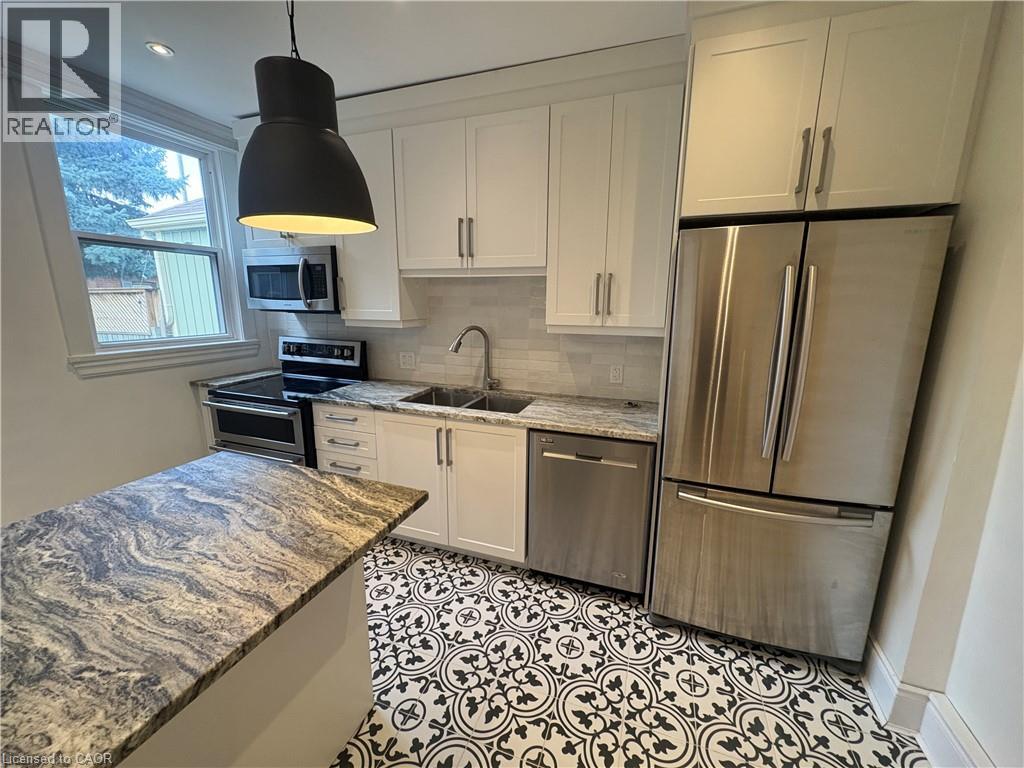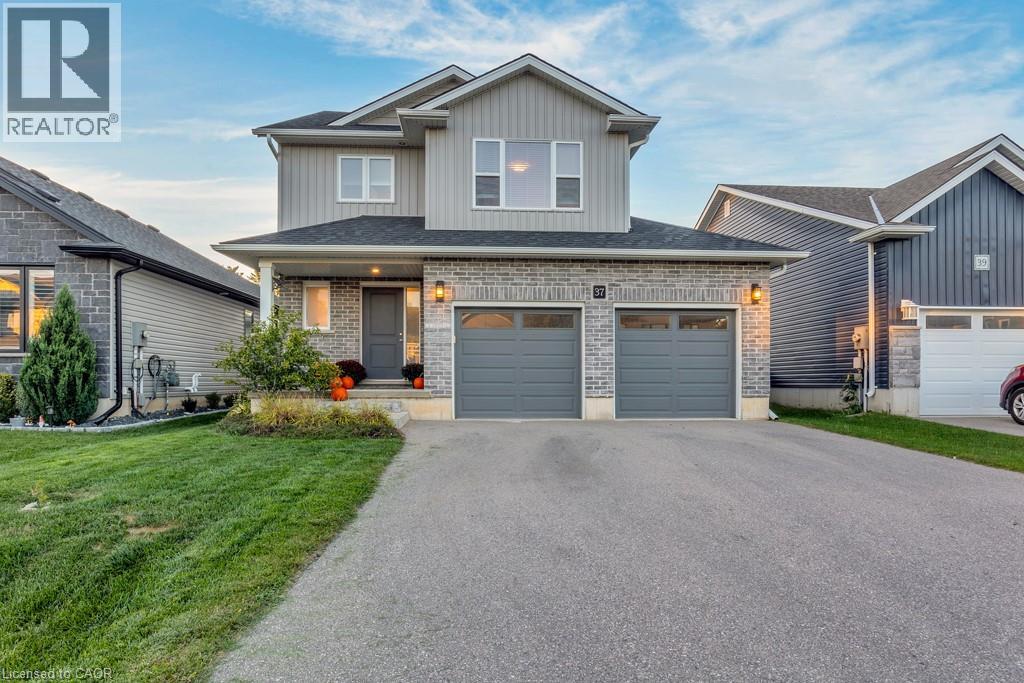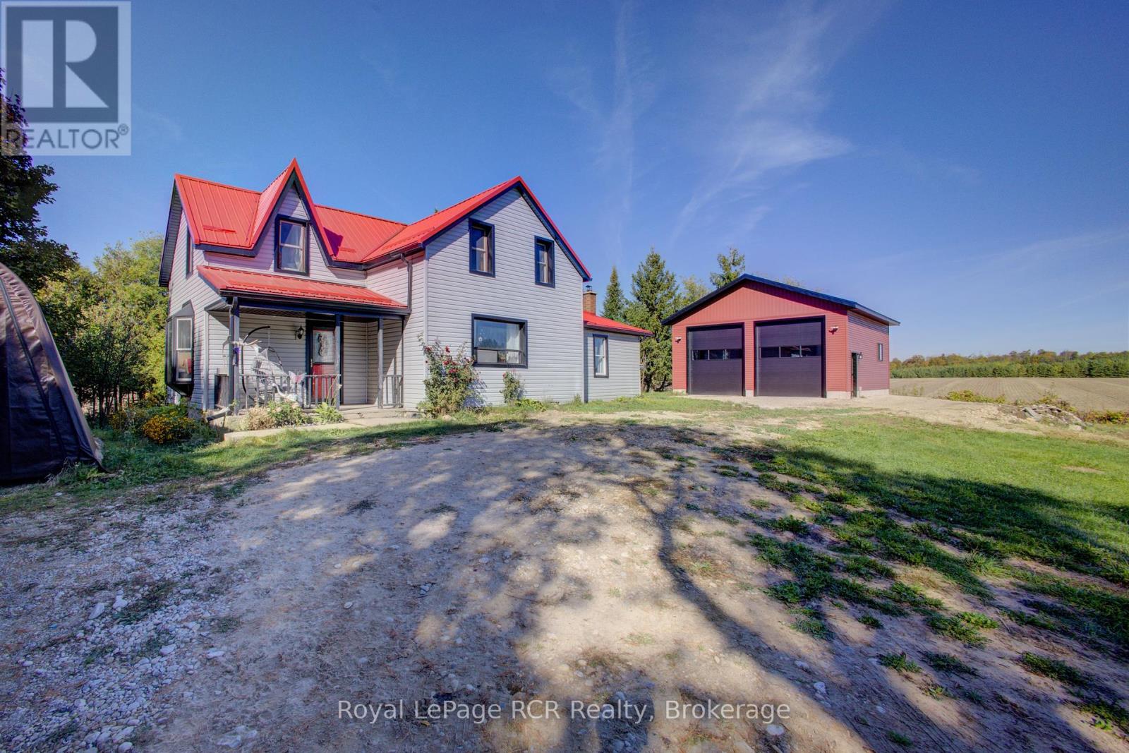854 Guelph Street
Kitchener, Ontario
854 Guelph Street-A Rare Live, Work & Invest Opportunity in Kitchener’s North Ward: A property like this doesn’t come along often. Truly one-of-a-kind, it combines residential charm w/ exceptional versatility, perfect for families, multi-generational living, hobbyists, or investors seeking serious income & flexibility. W/ multiple separate living spaces, a fully finished in-law suite, & a massive, heated garage/workshop that could even be explored as a future 3rd dwelling (R-5 zoning), this home is truly unlike anything else on the market. Offering over 2,100 SF of living space, the main house features 3+1 bedrms & 2 full bathrms. The bright, modernized main flr includes a welcoming living rm, separate dining area, & an updated kitchen w/ premium appliances, ample cabinetry, & functional layout. A main-flr bedrm provides flexibility as a guest rm, home office, or den, alongside a 3-pc bath. Upstairs, 2 spacious bedrms (including a charming primary) complete the layout. The finished lower level, w/ private entrance, is ideal as an in-law suite/mortgage helper. Complete w/ its own kitchen, bedrm, 4-pc bath, laundry, & living area, it offers independent living, while still easily reconnected to the main home if desired. A true highlight-the detached 29’ x 34’ heated workshop/garage, featuring 10’ ceilings, 100-amp panel, 2-pc bath, laundry, & space for up to 8 vehicles. W/ endless potential, it’s a dream setup for car enthusiasts, woodworkers, welders, or artists/creatives, or could be reimagined as a home gym, office, studio, or future garden suite/3rd dwelling unit. Set on a mature corner lot, w/ a 4-car driveway (parking for 12), oversized back deck, & lush green spaces. Unbeatable location-steps to Guelph Street Park, schools, & just mins to Hwy 85, the GO Station, Uptown Waterloo & Downtown Kitchener. A rare opportunity to own one of North Ward’s most versatile properties, ideal for families, multi-generational living, income potential, or a live/work lifestyle! (id:35360)
RE/MAX Twin City Realty Inc.
70 St Clair Avenue Unit# 1
Hamilton, Ontario
Welcome to this thoughtfully restored home in Hamilton’s desirable Gibson South neighbourhood. Blending historic character with modern updates, this property features original woodwork, banisters, and stained-glass windows. The main floor unit offers a bright eat-in kitchen with stainless steel appliances and a large gas burner stove. Original hardwood flooring runs throughout, complementing the spacious living area and generously sized primary bedroom. A second bedroom offers flexibility for use as a home office or guest room. The unit also enjoys exclusive access to the backyard, ideal for outdoor enjoyment. Conveniently located near schools, shops, restaurants, public transit, and with easy access to major highways, this home offers a rare opportunity to enjoy classic charm in a well-connected urban setting. (id:35360)
RE/MAX Escarpment Realty Inc.
2154 Walkers Line Unit# 4
Burlington, Ontario
Brand-new executive town home never lived in! This stunning 1,799 sq. ft. home is situated in an exclusive enclave of just nine units, offering privacy and modern luxury. Its sleek West Coast-inspired exterior features a stylish blend of stone, brick, and aluminum faux wood. Enjoy the convenience of a double-car garage plus space for two additional vehicles in the driveway. Inside, 9-foot ceilings and engineered hardwood floors enhance the open-concept main floor, bathed in natural light from large windows and sliding glass doors leading to a private, fenced backyard perfect for entertaining. The designer kitchen is a chefs dream, boasting white shaker-style cabinets with extended uppers, quartz countertops, a stylish backsplash, stainless steel appliances, a large breakfast bar, and a separate pantry. Ideally located just minutes from the QEW, 407, and Burlington GO Station, with shopping, schools, parks, and golf courses nearby. A short drive to Lake Ontario adds to its appeal. Perfect for down sizers, busy executives, or families, this home offers low-maintenance living with a $296.01/month condo fee covering common area upkeep only, including grass cutting and street snow removal. Don't miss this rare opportunity schedule your viewing today! Tarion Warranty! (id:35360)
Exp Realty
1219 Duke Street
Cambridge, Ontario
Charming 3-Bedroom Bungalow in the Heart of Cambridge Welcome to this inviting 3-bedroom, 1-bathroom bungalow nestled on a generous 165-foot deep lot in a desirable Cambridge neighborhood. Perfectly suited for first-time buyers or savvy investors, this home combines comfort, potential, and outdoor enjoyment. Step inside to find a spacious living room filled with natural light, creating the perfect spot for relaxing or entertaining. The kitchen offers direct access to the backyard, where you’ll love the two-tiered updated deck—ideal for hosting summer BBQs or enjoying quiet evenings outdoors. The fully fenced yard provides privacy and plenty of space for children, pets, or gardening. Downstairs, the drywalled basement is ready for your finishing touches, offering the opportunity to create additional living space, a recreation room, or a home office. With its great layout, large lot, and endless potential, this home is a fantastic opportunity to step into the Cambridge market. Don’t miss your chance to make it yours! (id:35360)
Shaw Realty Group Inc. - Brokerage 2
32 Vineberg Drive
Hamilton, Ontario
Its not every day you find a home that pays you to live in it. With owned solar panels bringing in an average of $200/month, this home offers both comfort and smart income potential.Tucked into one of the most desirable pockets on the Hamilton Mountain, this updated family home is packed with features you'll love. The bright, open-concept kitchen includes granite counters, a large island, and an incredible view of your very own backyard oasis complete with a composite deck pool thats built to last a lifetime, and lush, low-maintenance landscaping that makes every day feel like a getaway.Upstairs you'll find three spacious bedrooms, including a primary suite with a walk-in closet and a stunning ensuite bath featuring quartz countertops. The home also includes shutter blinds throughout for that perfect blend of style and privacy.The finished basement offers even more space to spread out, with a large Rec room and a full bathroom ideal for entertaining, a home gym, or movie nights.Additional highlights: built-in electric car charger, hot tub, and unbeatable location just minutes from the YMCA and groceries stores on Rymal Rd as well as a short drive to Limeridge Mall. (id:35360)
Exp Realty
137 Avondale Street
Hamilton, Ontario
Welcome Home to this Stunning 4-Bedroom Residence! You’ll be proud to come home to this beautifully updated 4-bedroom home, offering style, comfort, and plenty of space for your family. Start your day on the charming front porch, with room for outdoor furniture where you can enjoy a morning coffee or unwind in the evening. Step inside and be greeted by elegant black-and-white mosaic tile that sets the tone for the rest of the home. The spacious living area features a cozy gas fireplace and large windows that flood the space with natural light. It flows seamlessly into the dining area, perfect for family meals and gatherings. The modern kitchen boasts gorgeous stone countertops, a functional island with extra storage, and stainless steel appliances including a dishwasher and microwave. Off the kitchen, you’ll find a convenient mudroom with wall-mounted storage and direct access to the backyard. Enjoy summer evenings on your deck overlooking the expansive backyard, ideal for entertaining or simply relaxing outdoors. Upstairs, you’ll find four be drooms. Two are generously sized, while the other two are perfect for a home office, nursery, toddler room, or playroom. The 4-piece bathroom is beautifully finished with designer tiles, a modern vanity, and a tub/shower combo. The lower level includes in-suite laundry (washer and dryer) along with plenty of storage space. Parking is located at the back of the property, with easy access through the mudroom—keeping coats, shoes, and everyday clutter neatly out of the way of the welcoming front entrance. Available now $3000 plus utitlies, includes parking (id:35360)
RE/MAX Escarpment Realty Inc.
37 Reeves Road
Ingersoll, Ontario
Welcome to 37 Reeves Road, a bright and gracious home built in 2019 that blends contemporary design with flexibility and opportunity. From the moment you step inside, you’ll appreciate the open-concept layout that seamlessly merges kitchen, dining and living spaces, bathed in natural light from generous windows. The home offers three comfortable bedrooms alongside two full bathrooms upstairs, plus an additional full bathroom in the basement, and a convenient half bath on the main floor—each thoughtfully arranged for both privacy and convenience. Although much of the lower level is currently unfinished, the basement’s full bath adds immediate utility, while the remaining space is intentionally left as a blank canvas—ideal for transforming into a recreation room, home theatre, guest suite or whatever your imagination inspires. A double-car garage provides direct indoor access and ample storage, and throughout the home the finishes reflect both quality and care. Move-in ready and meticulously maintained, 37 Reeve Street offers not just a home built for today, but a foundation for your personal touches and future dreams. (id:35360)
Hewitt Jancsar Realty Ltd.
1560 Kerns Road Unit# 7
Burlington, Ontario
This beautiful 3-bedroom townhome is located in a desirable Burlington location backing onto a forested ravine. Enjoy stress-free days bird watching from the privacy of two balconies or soak in the peaceful, forest views from your large, private deck. The family room off the kitchen is a sunlit retreat, with huge windows framing those gorgeous ravine views. Upstairs, the home has 3 spacious bedrooms. The primary suite boasts a balcony and private ensuite with walk in shower and large closet giving you plenty of room to unwind. The lower level is very comfortable and specious with a gas fireplace and a walk-out to a large deck, plus laundry and storage. You’ll also enjoy a double-wide driveway with 2 car private garage. Close to shopping, and access to QEW, 403 and 407. (id:35360)
Realty One Group Insight
1151 Beatrice Twn Line
Bracebridge, Ontario
An excellent opportunity for first-time buyers or investors this updated 3-bedroom, 1-bath home sits on just over half an acre in a quiet rural setting, only 12 minutes from Bracebridge. A number of important upgrades have been completed, including a brand new septic system in 2023. In 2022, the home saw several improvements such as a new electrical panel, updated lighting fixtures, new windows, and new flooring throughout. Efficient propane furnace for year-round comfort. A manageable lot with room to enjoy the outdoors and a location that balances country living with quick access to town amenities. (id:35360)
Bracebridge Realty
Century 21 Leading Edge Realty Inc.
32 Water Street Pvt
Puslinch, Ontario
Charming 2-Bed, 2-Bath Bungalow in Mini Lakes – Land Ownership Included! This 1,200 sq. ft. modular bungalow offers the feel of a traditional home with modern convenience. Featuring 2 spacious bedrooms, 2 bathrooms, a welcoming front porch, and a private deck, it’s ideal for comfortable year-round living. The double-wide driveway easily fits both cars and trucks. Located just 5 minutes from Guelph’s south-end amenities and with quick access to Hwy 401 at Hwy 6, commuting to Kitchener, Milton, or the GTA is effortless. Enjoy the lifestyle you deserve with Mini Lakes’ unmatched amenities: spring-fed lakes, fishing, heated pool, recreation centre, bocce courts, walking trails, garden allotments, and a vibrant community spirit. Relaxed. Convenient. Community living at its best! (id:35360)
RE/MAX Real Estate Centre Inc. Brokerage-3
RE/MAX Real Estate Centre Inc.
96 Selkirk Street
Cambridge, Ontario
Welcome to the cutest little house on the block in West Galt, 96 Selkirk! This perfect starter home features 2 bedrooms and a full bathroom on the main floor, an open-concept dining and family room, and a dedicated foyer to keep things organized. The upstairs loft is currently used as the primary bedroom but can offer a flex space for kids, visiting family, a home office, or anything that needs its own dedicated space. There is also untapped potential within the storage area to add built-in cabinetry, an ensuite, or just add more usable square footage. The recently finished basement is modern in its finishes, has another full bathroom, a dedicated separate laundry room that's fresh and bright, and supports plenty of storage solutions. Discover the 50' x 124' lot with a fully fenced backyard and towering mature trees, an oversized shed, and an expansive wooden deck to host or spend time drinking morning coffees watching the kids play. Recent updates are: asphalt driveway, front storm door, basement window, main floor bathroom vanity and mirror, exterior lights, front door lock, micro-vent in kitchen, fresh paint, and the recently completed finished basement (electrical, plumbing, flooring, bathroom, laundry room, water lines to the street). (id:35360)
Trilliumwest Real Estate Brokerage
193608 30th Side Road
West Grey, Ontario
Escape to your own slice of paradise with this 1.5-story farmhouse, perfectly nestled on a secluded 1.47-acre property. It's the ideal country oasis for horse lovers or those seeking quiet living, offering privacy and space without sacrificing convenience being a quick 8 minute drive to Durham or 15 minutes to Hanover.The main floor of the home features large, welcoming rooms, setting the stage for comfortable family living and entertaining. A true highlight is the bonus rec room, complete with a cozy wood-burning fireplace, a perfect spot for gathering on chilly evenings. A convenient two-piece washroom is also located on the main level. Upstairs, you'll find three bedrooms and a full four-piece bathroom, providing a quiet retreat for the whole family. For the hobbyist, mechanic, or entrepreneur, the newly built 28' x 30' detached shop is a game-changer. This fantastic structure boasts two 12-foot overhead doors, offering ample space and easy access for vehicles, equipment, or projects. With this incredible workshop, your outdoor storage and project needs are completely covered. Don't miss the chance to own this rare blend of farmhouse charm, acreage privacy, and exceptional workshop space! Other notables; hot water tank is 6 months old, roof 2017, furnace and a/c are 4 years old, shop is 2024/2025. (id:35360)
Royal LePage Rcr Realty


