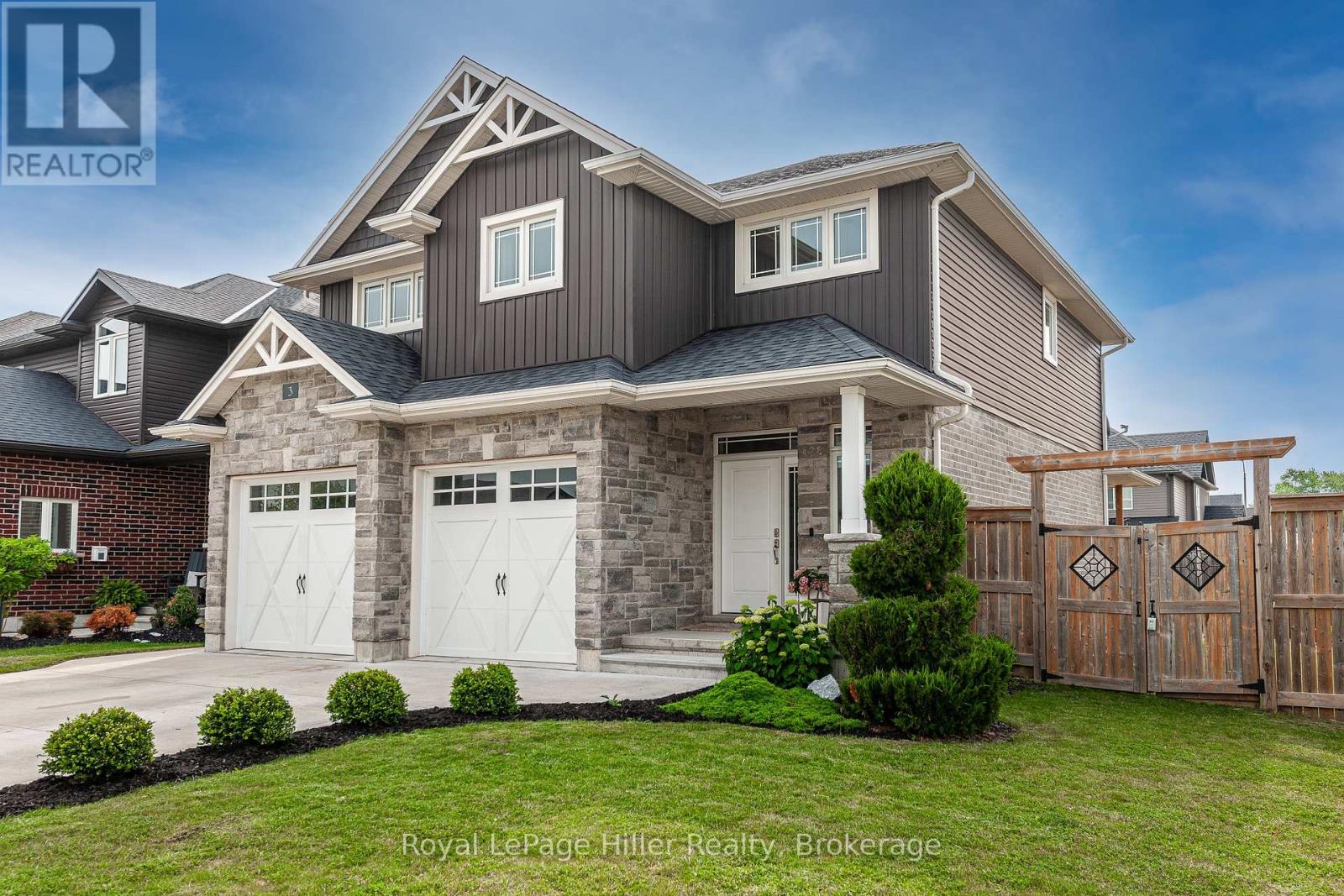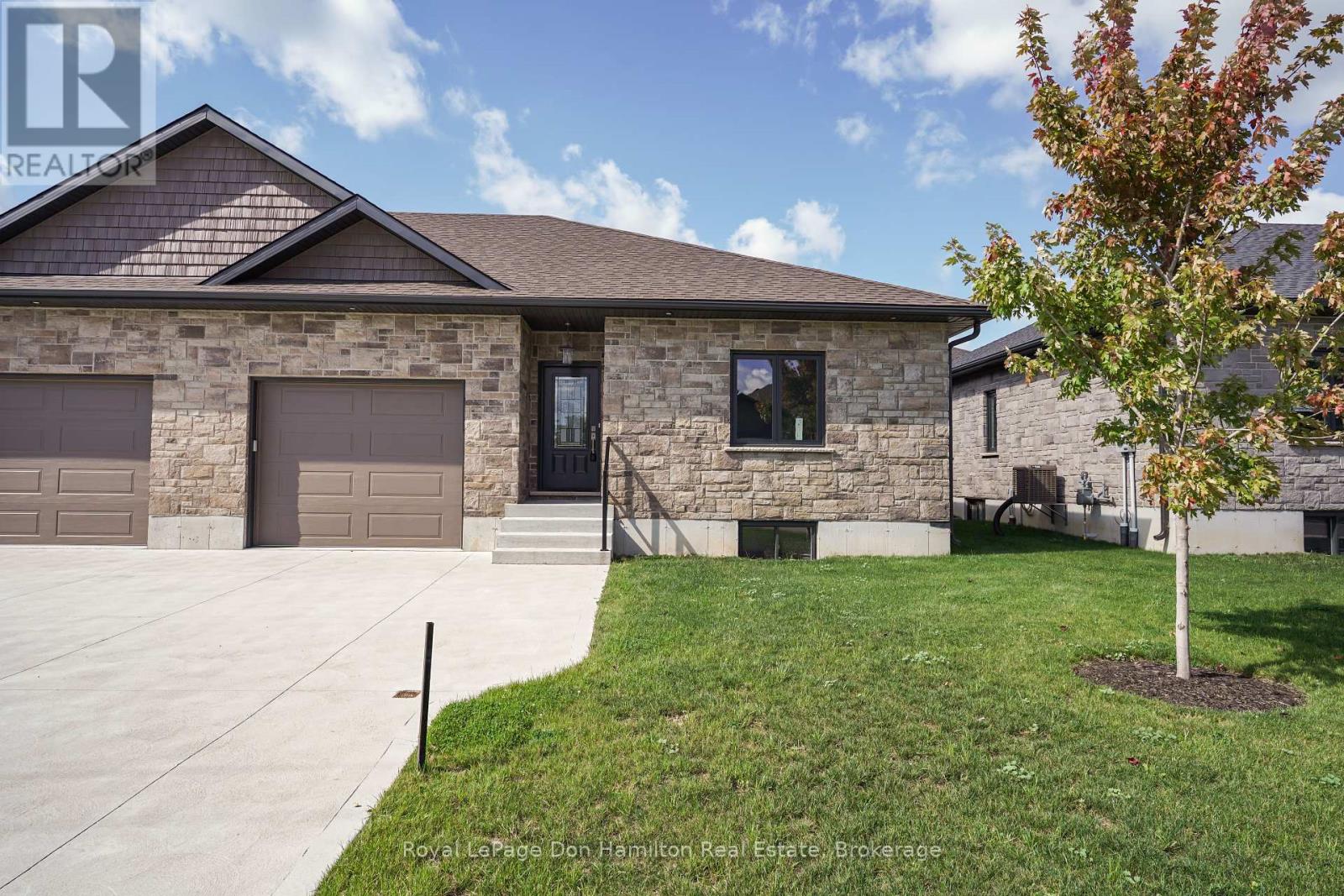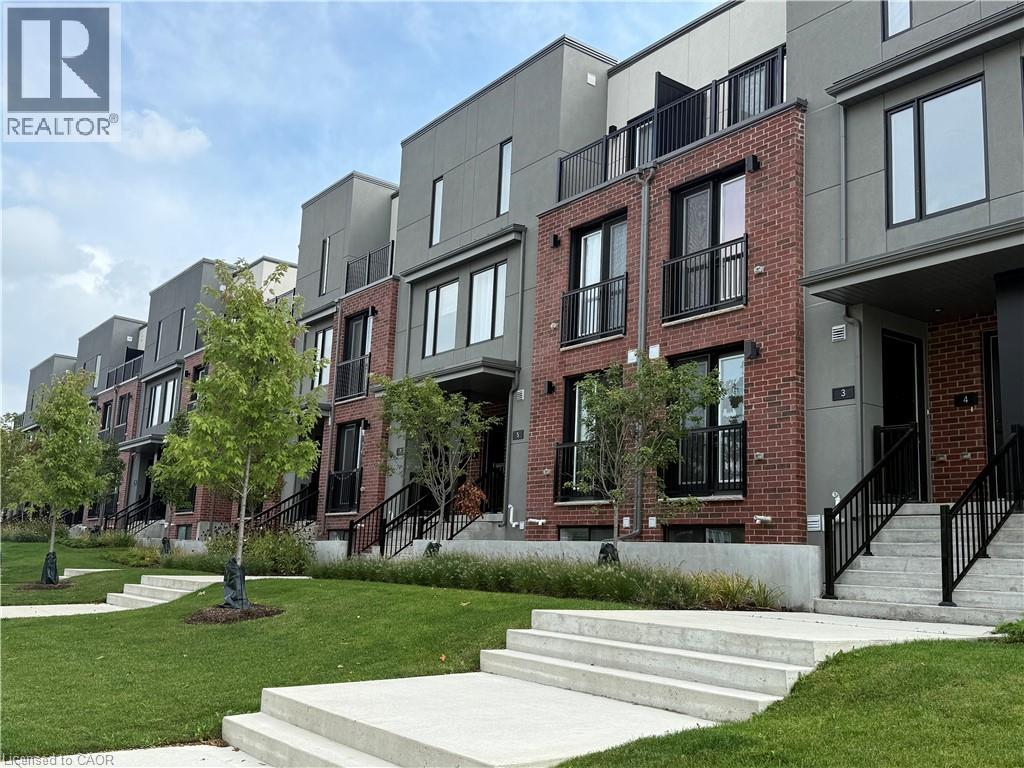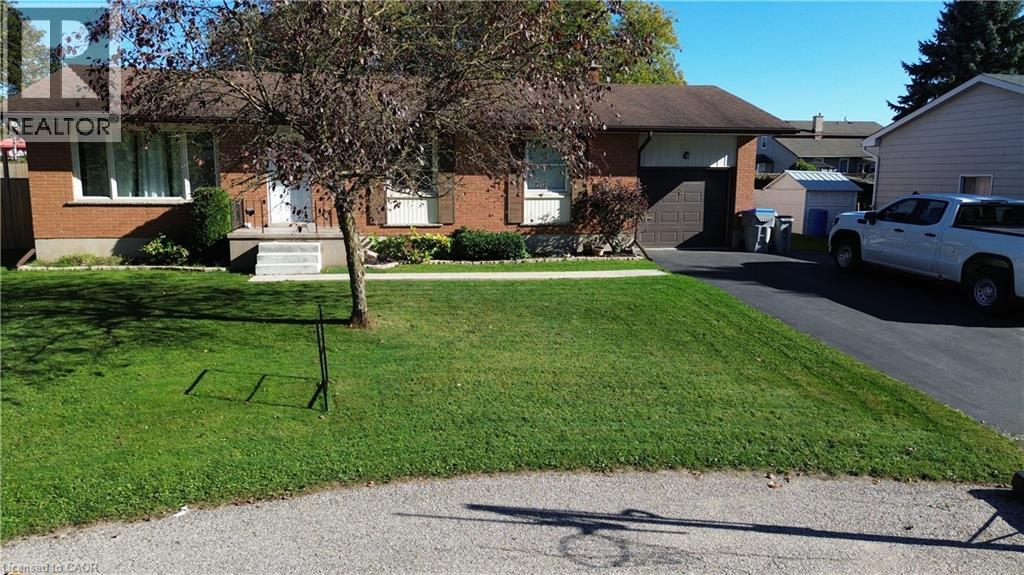3 Orr Street
Stratford, Ontario
This nearly new build, move-in-ready home offers modern design, premium finishes, and comfort. Built by Pinnacle Quality Homes, this corner-lot residence in one of Stratfords family neighbourhoods delivers approximately 2,500 sq. ft. of stylish living space.The open-concept main floor boasts a chef-inspired kitchen with stone countertops, a chic tile backsplash, and abundant prep and storage space. The kitchen flows seamlessly into the dining and living rooms, anchored by a cozy gas fireplace. Sliding doors open to a wrap-around deck overlooking a fully fenced backyard, complete with gas BBQ hookup and private hot tub ideal for entertaining or unwinding under the stars. Upstairs, four generous bedrooms include a luxurious primary suite with walk-in closet and spa-like 5-piece ensuite featuring a glass shower and oversized soaking tub. The finished lower level adds 750 sq. ft. of versatile living, perfect for family movie nights with a built-in projector, drop-down screen, and convenient 2-piece bath. Additional features include main floor laundry/mudroom, a double car garage, private driveway, Avon school district, parks, advanced water filtering system and neighbourhood amenities. This home is truly move-in ready just unpack and start living. Don't miss your chance to own this exceptional property in a vibrant, family-friendly community. Contact your REALTOR today to schedule a private showing! (id:35360)
Royal LePage Hiller Realty
274 Queen Street S
North Perth, Ontario
Welcome to 274 Queen Street, nestled in the beautiful and quiet small town of Atwood. This quality built home by Donkers-Harris has never been lived in and offers a perfect blend of comfort and convenience. The main floor features a spacious primary bedroom and convenient laundry, making single-level living a breeze. While the basement has been partially finished, offering a head start on creating additional livable space to suit your needs. Enjoy outdoor living with a covered back deck, ideal for BBQs and relaxing with family and friends. Located just a short distance from all local attractions including the local public school, public park, community center, and walking trails. This home is perfectly positioned for any family seeking a peaceful, community-oriented lifestyle. Only 45 minutes from KW, and 35 minutes from Stratford. Don't miss this opportunity, call your realtor today to book a showing! Be advised that interior photos have been staged, the home is not furnished. Virtual tour: https://youriguide.com/a829a5ef-15db-48f1-9fab-d15dcf18c07f (id:35360)
Royal LePage Don Hamilton Real Estate
1348 Seventh Avenue W
Owen Sound, Ontario
Charming 3-bedroom, 1-bathroom home located on Owen Sounds desirable west side. Featuring newer windows and shingles, this property is a great option for first-time buyers or those looking to downsize. A comfortable and practical home in a convenient location. (id:35360)
RE/MAX Grey Bruce Realty Inc.
158 Wilderness Drive
Kitchener, Ontario
FULLY FINISHED BASEMENT! Minutes to Sunrise Center Shopping & Restaurants, 2 Hwy 8 exits, 2 Schools, Playgrounds, a Bus Route (GRT), between two Community Centers (yes, two), Only 3-minute access to the Conestoga Expressway, and much more! Welcome to a beautiful, an immaculate, 34 ft detached home with 3 Bed, 2.5 bath, 1.5 garage, Double drive way, a fully finished basement available for sale in the highly desirable, family friendly neighborhood of the Kitchener. Carpet free main floor features its fully fenced yard, extensive decking with natural gas bar-be-que hook-up & low maintenance gardens, this home offers tranquil space & grace for fun-filled family gatherings. Numerous upgrades & updates including:new washer 2025, fresh designer decor 2016, water softener 2016, central air conditioning 2013, gas-fired hot water tank 2010 & 30-year roof in 2010. No rental equipment. New painting on decks. This gorgeous Family Home with its spacious open concept quartz countered kitchen, natural gas hook-ups for stove & dryer & hardwood flooring is just ready & waiting for a bright young couple, a young growing family and/or fussy empty nesters. (id:35360)
One Percent Realty Ltd.
99 Roger Street Unit# 8
Waterloo, Ontario
Your very own Urban Oasis living at Spur Line Common Condos. This 3 bedroom Executive modern townhome with garage is located in Midtown KW steps away from the Spur Line Trail, ION light rail and transit bus stops. Conveniently located in the heart of Waterloo allowing residents easy access to plenty of lifestyle amenities-walking distance to shopping, restaurants and many entertainment options. Over 1800 sq ft of bright, spacious living with over $22k in builder upgrades-cabinetry, flooring & lighting. The main floor features a large living area, dining room with sliders to private terrace, a chef inspired kitchen all with 9'ceilings. The white kitchen has quartz counters, S/S appliances and is a great space to entertain with a large island & breakfast bar! Plenty of room for a work from home office space. Main floor laundry with stackable washer/dryer and a 2 pc bathroom. The upper floor has 3 generously sized bedrooms. The primary bedroom is complete with a walk in closet, ensuite bathroom and a second private terrace. Parking for 2 vehicles- including the private garage with garage door opener and direct access. (id:35360)
RE/MAX Twin City Realty Inc.
275 Montrose Avenue
Hamilton, Ontario
Introducing this 3 bedroom, 2 full bath detached home in the heart of Hamilton! Featuring an open concept livingroom, kitchen and a finished basement with natural gas fireplace. There's a convenient side entrance, ideal for in-law suite potential. Sliding doors from the kitchen to a large, well-maintained backyard with a good-sized deck, perfect for entertaining. The garage offers plenty of room for one vehicle, storage, and/or a workshop. The home is move-in ready with a warm, inviting atmosphere throughout. Don’t miss this opportunity to own a versatile property with ample space inside and out, located close to schools, parks, shopping, and transit. (id:35360)
RE/MAX Escarpment Realty Inc.
51 Mcintosh Drive
Delhi, Ontario
Welcome to 51 McIntosh Drive! This all-brick and stone exterior bungalow includes 1807 sq ft of interior main floor living space. Entertain in style or simply unwind on the covered composite deck that spans the entire back of the house, accessible through patio doors from both the Livingroom and primary bedroom. This 2-bedroom, 2-bathroom home boasts an open concept kitchen, dining, and living area, seamlessly blending functionality with style. The kitchen is a chef's dream, featuring quartz counters, island, and backsplash, elevating every culinary experience. Retreat to the primary bedroom oasis, complete with a huge walk-in closet and ensuite offering a tiled shower and separate tub, perfect for unwinding after a long day. Convenience meets luxury with a 2-car attached garage equipped with automatic doors and hot/cold water taps. This show stopping home also offers two driveway spaces, ensuring ample parking for guests. Situated in the picturesque Town of Delhi, Norfolk County, this residence is the epitome of modern living. Don't miss your chance to experience the height of comfort and sophistication—schedule your viewing today and make your dream home a reality! (id:35360)
RE/MAX Erie Shores Realty Inc. Brokerage
2 Kilberg Court
Listowel, Ontario
Welcome to this charming 3-bedroom bungalow, nestled on a spacious, fenced lot in a peaceful, low-traffic circle. Perfect for those who value privacy and tranquility, this home offers a bright and airy interior with ample natural light streaming throughout. The open layout makes it ideal for entertaining, with generous living spaces that flow seamlessly into one another. Enjoy the convenience of plenty of parking, making hosting family and friends a breeze. With a quiet, family-friendly neighbourhood and minimal traffic, this home offers the perfect blend of comfort and serenity. Don't miss your chance to make this lovely bungalow your own! (id:35360)
RE/MAX Midwestern Realty Inc.
83 Kane Avenue
Toronto, Ontario
Hello investors and new home owners! Here are the details about a wonderful opportunity at 83 Kane Avenue. This property boasts a prime lot location, offering the possibility to rebuild your dream home or move into this well-maintained long-term family home. The house features 3 bedrooms, 2 bathrooms, and 1,339 square feet of finished living space. There's one parking spot in front, exclusive and licensed with the City of Toronto. The open concept main floor living area is perfect for modern living, with solid surfaces throughout. The kitchen is bright and spacious, with vaulted ceilings, and the fenced-in yard includes a deck, making it a great space for younger and growing families. The home is conveniently located near highways, schools, daycare facilities, amenities, and downtown. Don't miss out on this prime opportunity! (id:35360)
Platinum Lion Realty Inc.
112 Hillcrest Avenue
Dundas, Ontario
Welcome to this charming 4-level side split, originally crafted for the Grafton family in 1954. Situated on a serene 1.09-acre lot, this property boasts privacy and beauty with mature trees, a long driveway, and ample front yard space accommodating parking for 10+ vehicles, including a 20x40 garage with a lift. Perfectly located, it’s just 3 minutes from Dundas Valley Golf & Curling Club, 5 minutes to quaint downtown Dundas, and close to scenic trails, waterfalls, and major routes. Inside, find a bright, welcoming ambiance with hardwood throughout. The eat-in kitchen leads to a dining room with elegant coffered ceilings. The Great Room on the main level is a showstopper, featuring floor-to-ceiling windows, a wood burning fireplace, one of 5 fireplaces in the home, and an adjoining family room —ideal for gatherings. Upstairs, enjoy a private primary sanctuary with views of the escarpment with a 4-piece ensuite, alongside an additional 3-piece bath with a glass shower. The lower level offers a partially finished walkup with a billiard room, which could be used as a fourth bedroom, patio access, storage, utility room, and a rough-in for a washroom. Outdoors, a private backyard oasis awaits, complete with a hot tub, a recently painted (2024) in-ground pool, and expansive views of the escarpment and golf course. New furnace installed in 2022. Don't miss this exceptional Greensville home! (id:35360)
Royal LePage Burloak Real Estate Services
25 Wellington Street S Unit# 1808
Kitchener, Ontario
Brand new from VanMar Developments! Spacious 1 bed + den suite at DUO Tower C, Station Park. 668 sf interior + oversized balcony (89-116sf). Open living/dining with modern kitchen featuring quartz counters & stainless steel appliances. In-suite laundry. Primary bedroom features walk out access to a large double sized balcony. Den offers ideal work-from-home flexibility and is large enough to be utilized as a room in itself. One Parking Space included! Enjoy Station Parks premium amenities: Peloton studio, bowling, aqua spa & hot tub, fitness, SkyDeck outdoor gym & yoga deck, sauna & much more. Steps to transit, Google & Innovation District. (id:35360)
Condo Culture Inc. - Brokerage 2
1108 Skyline Drive
Armour, Ontario
What if adventure wasn't a trip you planned but part of your everyday life? Perfectly positioned between Huntsville (20 km) and Burks Falls (13 km), 1108 Skyline Drive is tucked on nearly 5 acres and surrounded by natural beauty. A pond shimmers beyond your door, trails wind through the trees, and adventure is always close -hike Algonquin Park, fish in nearby Three Mile Lake, snowmobile from your property, or skate on your pond. Here, life outdoors feels effortless. Every inch of this 3-bed, 2-bath home has been thoughtfully updated with a new septic system (2023) and a fully insulated, heated garage (2020), adding comfort and peace of mind. Inside, every detail has been reimagined with a new kitchen, renovated bathrooms, new windows and doors, soundproof insulation, and laminate flooring throughout. The screened Muskoka room is ideal for morning coffee or quiet afternoons by the pond. The kitchen blends beauty and practicality with modern finishes, stainless steel appliances, and a propane stove. Living spaces flow naturally, open yet intimate, perfect for relaxed weekends and effortless entertaining. A propane furnace and electric wall heaters ensure year-round comfort. Two guest bedrooms, a 4-pc bath, and a versatile sitting area offer space to gather and unwind. The primary is spacious and serene, complete with a 4-pc ensuite and space to create the walk-in closet you've always wanted. Outside, the detached garage is more than storage - a light-filled hub for projects and adventure, plus a 40-amp rough-in ready for an EV charger. Additional highlights include a drilled well, Starlink internet, a pond-fed irrigation system, and a 38-module building with a pilot-light propane furnace that requires no electricity. Here, the pace slows. The air feels different. And every season brings something new. 1108 Skyline Drive - where adventure begins, and where you'll always want to come home. (id:35360)
Peryle Keye Real Estate Brokerage












