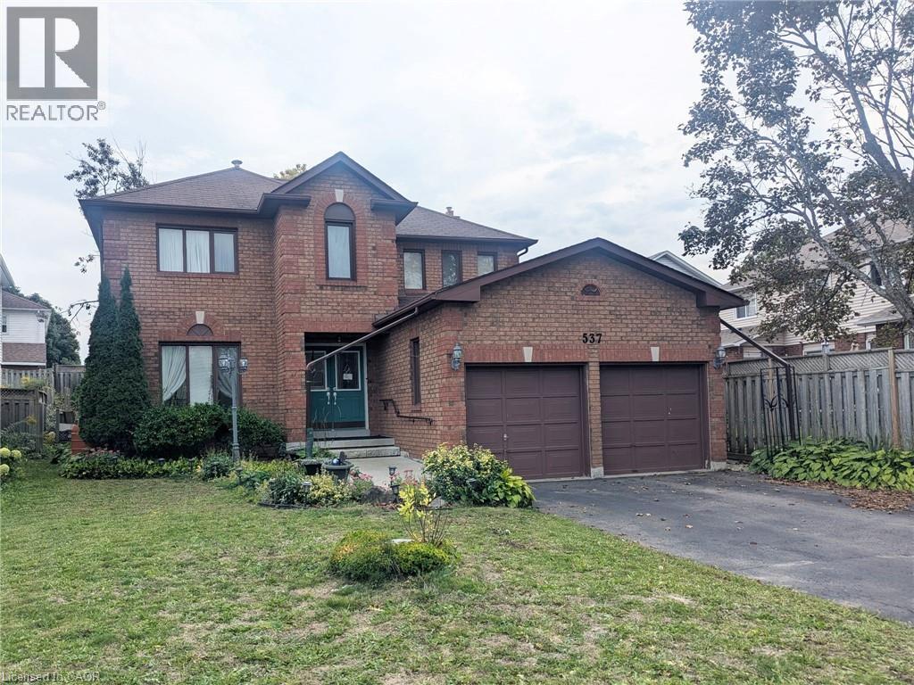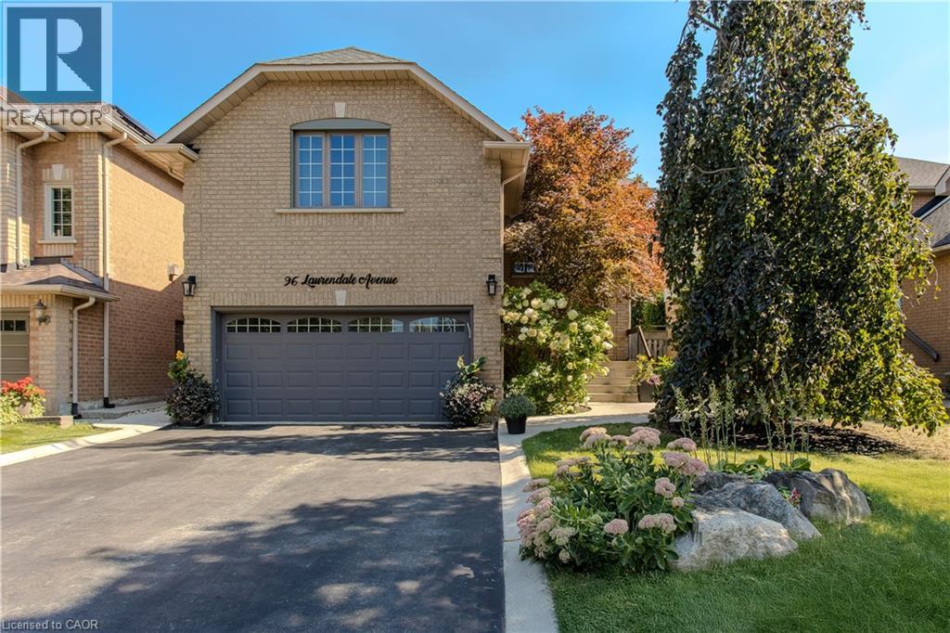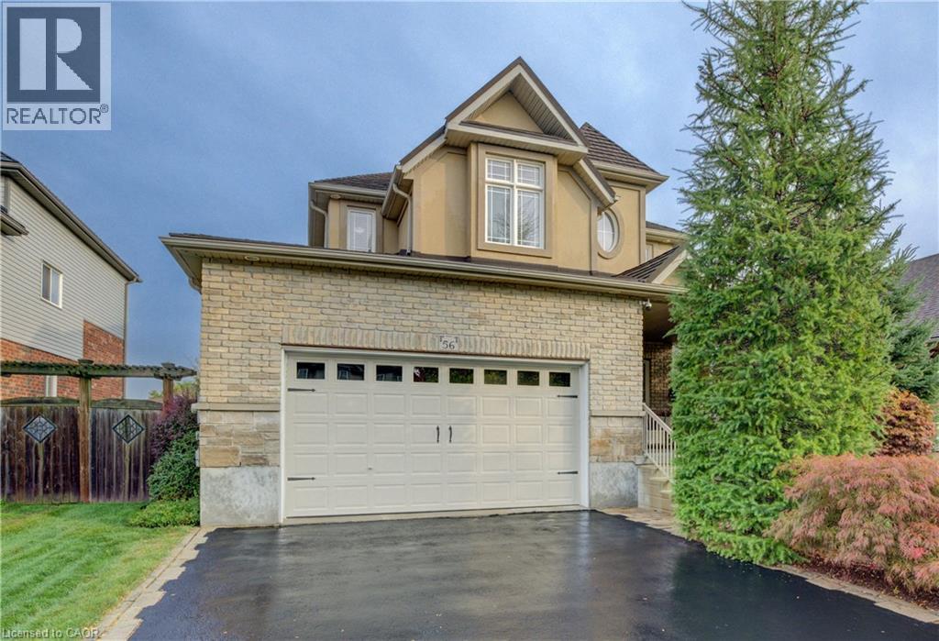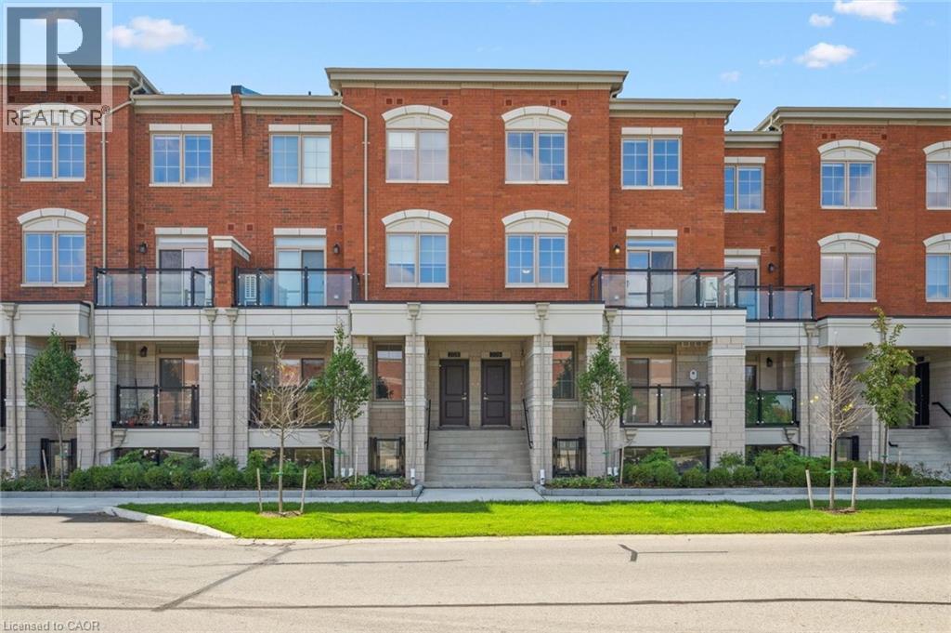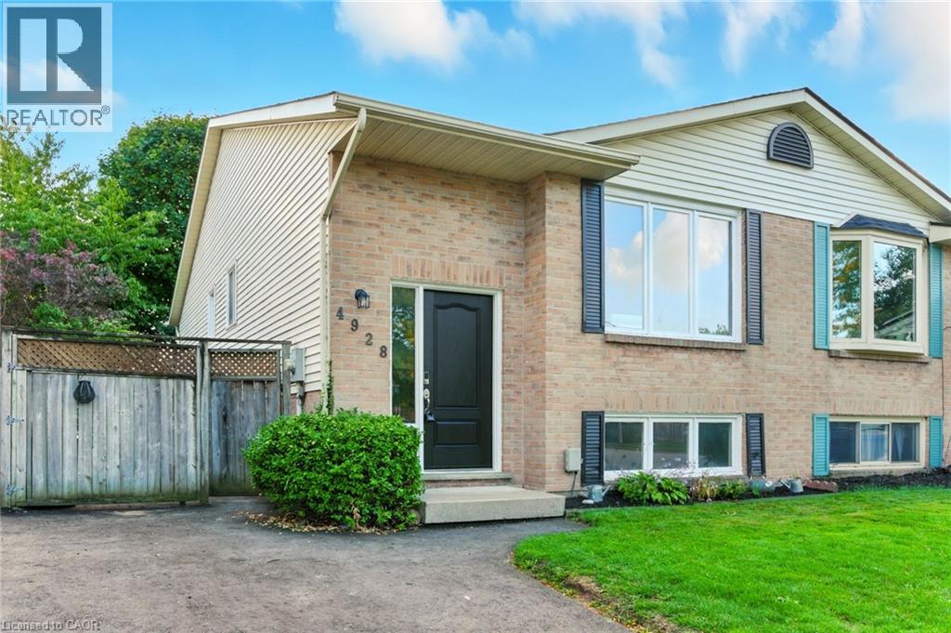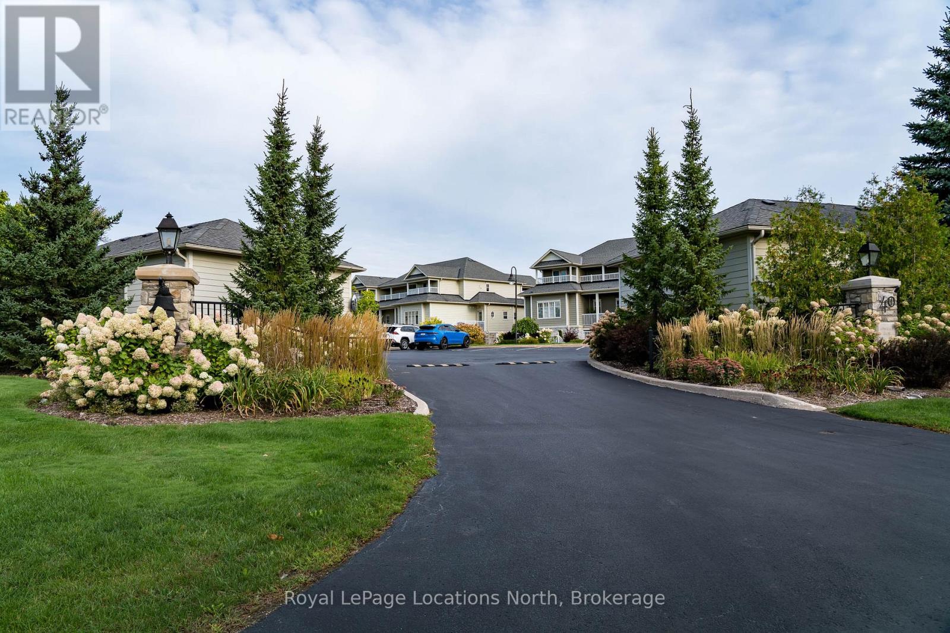279 Farley Drive
Guelph, Ontario
Stylishly Updated for Modern Living! Located in Guelphs sought-after south end, this beautifully upgraded home offers over 3,000 sqft of finished living space, including 3 bedrooms and 4 bathrooms perfect for todays busy family. With undeniable curb appeal, the home welcomes you with a charming covered porch and double-door entry into a bright, inviting foyer. The first floor boasts soaring 9-foot ceilings and hardwood floors, which continue throughout the second level. The formal dining room sets the tone for elegant entertaining, featuring full-height paneling, crown molding, and a striking contemporary chandelier.The heart of the home is the showstopping eat-in kitchen, complete with two-tone cabinetry, quartz countertops, stainless steel appliances, and a sunny breakfast area with walkout to the backyard. A cozy family room anchored by a gas fireplace and custom built-in bookshelves is the perfect space to unwind. Upstairs, rich hardwood flooring continues throughout, leading to the luxurious primary suite with a bay window, walk-in closet, and a spa-like 5-piece ensuite featuring a jetted Jacuzzi tub.The fully finished basement offers exceptional flexibility ideal for a home office, gym, playroom, or guest suite, complete with a full bathroom. Outside, the fully fenced yard is your private retreat, featuring an in-ground pool, mature landscaping, covered patio area, and an insulated pool house with hydro. Recent updates include a new pool liner, cover, heater, and equipment, as well as updated windows, furnace, AC, staircase, flooring, kitchen cabinetry, and much more!Located minutes from schools, parks, amenities, and the 401 this home truly has it all. (id:35360)
Royal LePage Royal City Realty
537 Westman Avenue
Peterborough, Ontario
Excellent South-West Location Steps To Fleming College. Spacious House On A 42 X 107 Foot Lot. This Diamond In The Rough Has Solid Bones But Is In Need Of Updating, Perfect To Build Sweat Equity Or As An Investment. Classic Centre Hall Opens To The Living/Dining Room, Eat-In Kitchen, Family Room, Laundry And Powder Room. The Kitchen With Granite Countertops And Raised Panel Maple Cabinetry Offers Ample Work Areas And Loads Of Cupboards. A Handy Pantry Provides Additional Storage. Included Are Stainless Steel Appliances: Samsung Stove, Dishwasher, Microwave Range Hood And Maytag French Door Refrigerator. The Generous Family Room With Laminate Floors Features A Gas Fireplace For Those Cold Evenings. A Convenient Main Floor Laundry Room Has Upper Cabinets And Provides Access To The Double Car Garage and Side Yard. Upstairs, The Large Primary Bedroom Suite Boasts An Ensuite Bath With Corner Soaking Tub And Separate Shower While The Walk-In Closet Provides Loads Of Space For Your Wardrobe. Rounding Off The Second Floor Are Three Generous-Sized Bedrooms That Share The Four-Piece Main Bath With Make-Up Desk. The Unspoiled Basement Is A Blank Canvas For Your Design. The Gardener Will Appreciate The Landscaping Footprint That, With Some Imagination And Effort, Would Regain Its Former Glory. (id:35360)
RE/MAX Escarpment Realty Inc.
96 Laurendale Avenue
Waterdown, Ontario
Welcome to this inviting 2-storey home set in a family-friendly Waterdown neighborhood that truly offers a lifestyle location. Perfectly positioned on a school bus route and within walking distance to scenic trails, it invites outdoor adventure right at your doorstep. Just minutes from dining, shopping, major highways, and vibrant downtown Burlington, you’ll enjoy the rare balance of everyday convenience and the tranquility of nature—all in one sought-after community. The professionally landscaped front yard greets you with perennial gardens, mature trees, and a concrete walkway leading to a garage with inside entry. Enter the soaring front foyer with vaulted ceilings, into the main floor, beautifully updated in 2021, featuring an open-concept layout with pot lights and wide plank luxury vinyl flooring that continues into the finished basement. The Living/dining room includes a 63” long contemporary gas fireplace and bay window. Open to the amazing eat-in kitchen boasting custom cabinetry with soft-close drawers, waterfall quartz countertops and matching backsplash, a large island with a breakfast bar, coffee bar/buffet, and top-of-the-line GE Café appliances including double ovens and beverage fridge. Enjoy easy access to the fully fenced, private rear yard including an inground pool, hot tub, gazebo, and gas BBQ hookup. Upstairs, the generous great room above the garage features hardwood floors, fireplace, vaulted ceiling and ample space for relaxation. The second level also includes engineered hardwood floors in all the bedrooms. The primary suite includes a 5PC ensuite. 3 additional bedrooms and a 3PC main bathroom finish the upper level. The finished basement adds additional living space with a recreation/family room, additional bedroom/office and 3PC bathroom with shower. This home also features a water purifier, softener system, extended electrical outlets in the backyard, and recent updates to the pool, driveway, and more. Don’t miss the opportunity! (id:35360)
Royal LePage Burloak Real Estate Services
56 Marriott Place
Paris, Ontario
Stunning Family Home with exceptional upgrades and impeccable curb appeal! Welcome to this beautifully maintained home-proudly offered by the original owners! From the moment you arrive, you'll be captivated by the striking curb appeal, lush landscaping, and mature trees that frame this inviting property. Step inside to discover 9 and 10-foot ceilings and a carpet-free interior, boasting a sense of spaciousness and modern elegance. The main level features generous living and dining rooms, perfect for family gatherings and entertaining guests. The gourmet kitchen is a true highlight, especially the granite countertops, the generous size pantry and stylish finishes that blend functionality with flair. Upstairs, you'll find three spacious bedrooms, each designed for comfort and relaxation. The second level features two thoughtfully designed 4-piece bathrooms, including a private ensuite for the primary bedroom-offering both convenience and luxury for the whole family. The fully finished basement offers incredible features, including a spa-like bathroom, a large recreation or family room, and a versatile den -ideal as a home office or extra bedroom. Enjoy outdoor living on the well-maintained deck, surrounded by vibrant plantings and mature trees in the fully fenced backyard. The lush grass and private setting create a peaceful retreat for your enjoyment. Additional features include a double driveway, a double garage, and a premium metal roof with a transferable lifetime warranty-ensuring peace of mind for years to come. Every detail of this home has been thoughtfully updated and meticulously cared for, offering a truly move-in-ready experience! Don't miss your opportunity to own this exceptional property! (id:35360)
Century 21 Heritage House Ltd.
191 Collins Street
Collingwood, Ontario
Welcome to 191 Collins Street, a stunning freehold end-unit townhome in the coveted Lockhaven neighbourhood that truly lives like a detached home. Only attached by the garage, this spacious 3 bed, 3 1/2 bath residence, at 2,231 fully finished sq. ft., is open and bright with generous, usable space. The main floor offers an open-concept layout with soaring 9 ft ceilings and a cozy gas fireplace, while the chef's kitchen features custom cabinetry, granite counters, high-end stainless steel appliances, and brilliant storage, including a convenient corner glide-out system and pantry. Upstairs, the sophisticated primary suite enjoys a large walk-in closet and a 3-piece ensuite, complemented by an upper-level laundry room and generous closet space in the other two bright bedrooms. The fully finished lower level is highly functional, including an additional 3-piece bathroom, a beautiful wet bar with a wine fridge, and a built-in office workstation, making it ideal for guests, a family room, or a potential in-law suite. A generously sized single-car garage is perfect for additional storage. Outdoors, enjoy a private, fully fenced backyard with a shed to organize your yard tools and accessories. The home's exceptional location places your covered front porch directly across from Riverside Park (with its pond, swans, and ducks), playground and forested walking trails, and the adjacent open green space provides maximum privacy. For active living, the Collingwood trail network is steps away, granting direct access for leisurely walks, running, cycling, fishing, and walking to downtown's farmers' market, shops, and restaurants, with Admiral Elementary, Our Lady of the Bay and CCI High Schools an easy walk away, and short drives to Blue Mountain and golf courses. This beautiful property is a perfect blend of modern convenience, nature, community, peace, and unparalleled active living. (id:35360)
Royal LePage Locations North
11646 Dublin Line
Halton Hills, Ontario
Hobby Farm with the potential for an in-law suite and the versatility to accommodate a multi-generational family. The experience begins the moment you arrive. A custom waterfall greets you as you drive up to the home with the sound of cascading water that sets the tone for the serenity and beauty that define every aspect of this extraordinary property. Mature trees, including Maple trees, carefully preserved and nurtured over generations, create a breathtaking landscape that changes with the seasons. Walking paths weave through the grounds, inviting you to explore the property at your own pace, whether its an early morning stroll, a quiet afternoon horseback ride with nature, or a sunset walk under a canopy of leaves. Every corner of the land feels alive. At the heart of the property sits a fully renovated home offering over 5,000 square feet of thoughtfully designed living space. Inside, the scale of the home impresses immediately, soaring ceilings, expansive living areas, oak/walnut hand scraped hardwood flooring and natural light streaming through the oversized windows. A grand living room offers the perfect setting to gather by the cozy flag stone double sided wood burning fireplace radiating heat to both the living room and the dining room/kitchen area. Visitors will agree that the covered lanai situated just off the primary suite is one of the most serene spaces within the home. Take note of the sigh you release once you see this spa like space and to add a cherry on top, you can head over to the hot tub for further relaxation. If you are seeking a move from the hustle and bustle of the city while remaining in close proximity to all conveniences, this property offers the ideal balance of privacy and accessibility. With ample land and space for your horses, it presents a unique opportunity to create the lifestyle you've been envisioning. (id:35360)
Century 21 Millennium Inc
265 Cotton Grass Street Unit# 206
Kitchener, Ontario
LIMITED-TIME PROMOTION: GET 2 MONTHS OF FREE RENT WHEN YOU SIGN A 14 MONTH LEASE WITH A MOVE-IN DATE OF NOVEMBER 1ST OR SOONER! Be the first to call Williamsburg Towns home - an exclusive new 32-unit stacked townhome development in the highly sought-after Williamsburg neighborhood. Ideally located just steps from essential amenities like Sobeys, Williamsburg Town Centre, Starbucks, GoodLife Fitness, Max Becker Park, Borden Wetlands (with scenic trails), top-rated schools, and more, these premium townhomes offer both convenience and luxury. Offering spacious 2- and 3-bedroom floor plans, each suite features at least 2 bathrooms, open-concept living areas, private balconies, dedicated entrances, and 1 parking space. Enjoy high-end finishes, including stainless steel appliances, quartz countertops, and insuite laundry. This Lemon Balm upper unit floor plan offers 2 beds and 2.5 baths with eat-in kitchen and primary bedroom ensuite. Every detail has been carefully considered to create the perfect place to live. Don't miss out and schedule your private viewing today! (id:35360)
Royal LePage Wolle Realty
265 Cotton Grass Street Unit# 103
Kitchener, Ontario
LIMITED-TIME PROMOTION: GET 2 MONTHS OF FREE RENT WHEN YOU SIGN A 14 MONTH LEASE WITH A MOVE-IN DATE OF NOVEMBER 1ST OR SOONER! Be the first to call Williamsburg Towns home - an exclusive new 32-unit stacked townhome development in the highly sought-after Williamsburg neighbourhood. Ideally located just steps from essential amenities like Sobeys, Williamsburg Town Centre, Starbucks, GoodLife Fitness, Max Becker Park, Borden Wetlands (with scenic trails), top-rated schools, and more, these premium townhomes offer both convenience and luxury. Offering spacious 2- and 3-bedroom floor plans, each suite features at least 2 bathrooms, open-concept living areas, private balconies, dedicated entrances, and 1 parking space. Enjoy high-end finishes, including stainless steel appliances, quartz countertops, and insuite laundry. This Peach Blossom floor plan offers 2 beds and 2.5 baths with 3pc primary bedroom ensuite. Every detail has been carefully considered to create the perfect place to live. Don't miss out and schedule your private viewing today! (id:35360)
Royal LePage Wolle Realty
265 Cotton Grass Street Unit# 116
Kitchener, Ontario
LIMITED-TIME PROMOTION: GET 2 MONTHS OF FREE RENT WHEN YOU SIGN A 14 MONTH LEASE WITH A MOVE-IN DATE OF NOVEMBER 1ST OR SOONER! Be the first to call Williamsburg Towns home - a premium, brand new 32-unit stacked townhome residences in the highly sought-after Williamsburg neighbourhood! Ideally located just steps from essential amenities like Sobeys, Williamsburg Town Centre, Starbucks, GoodLife Fitness, Max Becker Park, Borden Wetlands (with scenic trails), top-rated schools, and more, these exclusive townhomes offer both convenience and luxury. Offering spacious 2- and 3-bedroom floor plans, each suite features at least 2 bathrooms, open-concept living areas, private balconies, dedicated entrances, and 1 parking space. Enjoy high-end finishes, including stainless steel appliances, quartz countertops, and insuite laundry. This Cotton Grass floor plan offers main and lower level living with 3 beds and 2.5 baths with primary ensuite bathroom. Every detail has been carefully considered to create the perfect place to live. Don't miss out and schedule your private viewing today! (id:35360)
Royal LePage Wolle Realty
1532 Gingerich Road
Baden, Ontario
This exceptional Z1-zoned parcel presents a rare opportunity for a variety of uses. Whether you envision building your dream home, establishing a home-based business, developing a group home, opening a private daycare, or operating a lodging, rooming, or boarding house, this property offers incredible flexibility. It is also perfectly suited for a charming bed and breakfast. Situated in a highly desirable area, the land provides easy access to major roads and essential amenities, making it an excellent choice for both residential and business purposes. With Z1 zoning, the possibilities are vast—don’t miss this opportunity to bring your vision to life on a property with limitless potential! (id:35360)
Chestnut Park Realty Southwestern Ontario Limited
Chestnut Park Realty Southwestern Ontario Ltd.
4928 Hickory Lane
Beamsville, Ontario
Welcome to 4928 Hickory Lane in Beamsville — the ideal blend of comfort, charm, and location. This beautifully maintained 3-bedroom, 2-bath semi-detached home is tucked into a peaceful, family-friendly neighbourhood just minutes from the QEW. Freshly painted and thoughtfully updated, this home invites you to move right in and enjoy every space, from the sun-filled living room to the updated eat-in kitchen with sleek appliances and modern finishes. Upstairs, generous bedrooms offer a restful retreat, while the finished lower level extends your living space for a home office, gym, or family movie nights. The private, fully fenced backyard is perfect for relaxing, entertaining, or letting the kids and pets run free. With excellent curb appeal and a location that offers both quiet community vibes and commuter-friendly access, this home checks every box. Whether you’re a first-time buyer, growing family, downsizer, or investor — this is the opportunity you’ve been waiting for. (id:35360)
RE/MAX Escarpment Golfi Realty Inc.
104 - 40 Trott Boulevard
Collingwood, Ontario
FALL SEASON Waterfront Condo Lease. This exquisite condo offers the perfect blend of luxury and comfort. With THREE spacious BEDROOMS, three well-appointed bathrooms, and stunning views of Georgian Bay, this property is an ideal retreat for those seeking a peaceful yet active getaway. Step inside to discover a bright, airy, open-concept living space, featuring a GOURMET kitchen with high-end appliances, a large dining area, and a COZY living room with a gas FIREPLACE. The hardwood floors throughout the home add warmth and sophistication, while the heated stone floors ensure comfort during colder months. The primary bedroom is a true sanctuary, offering a 5-piece ensuite, a walk-in closet, and ample space to unwind after a day of adventure. Two guest bedrooms share a beautifully designed 3-piece bathroom. The living area overlooks the patio and serene water VIEW of GEORGIAN BAY. This property provides quick access to the Georgian Trail, Georgian Bay and is less than 15 minutes from top-tier SKI RESORTS, including Blue Mountain, Craigleith, Alpine, and Georgian Peaks. Shopping, dining, and amenities are just a short drive away in Collingwood. Additional features include TWO UNDERGROUND PARKING SPACES and a STORAGE LOCKER right outside your front door for your convenience. Whether you're here to SKI, hike, or simply RELAX by the water, this stunning seasonal rental is the perfect place to call your home away from home. Don't miss out...book your stay today! Utilities extra, damage deposit required. No pets preferred. Available Immediately. Winter Season Rented - Dec 24th-March 31st (id:35360)
Royal LePage Locations North


