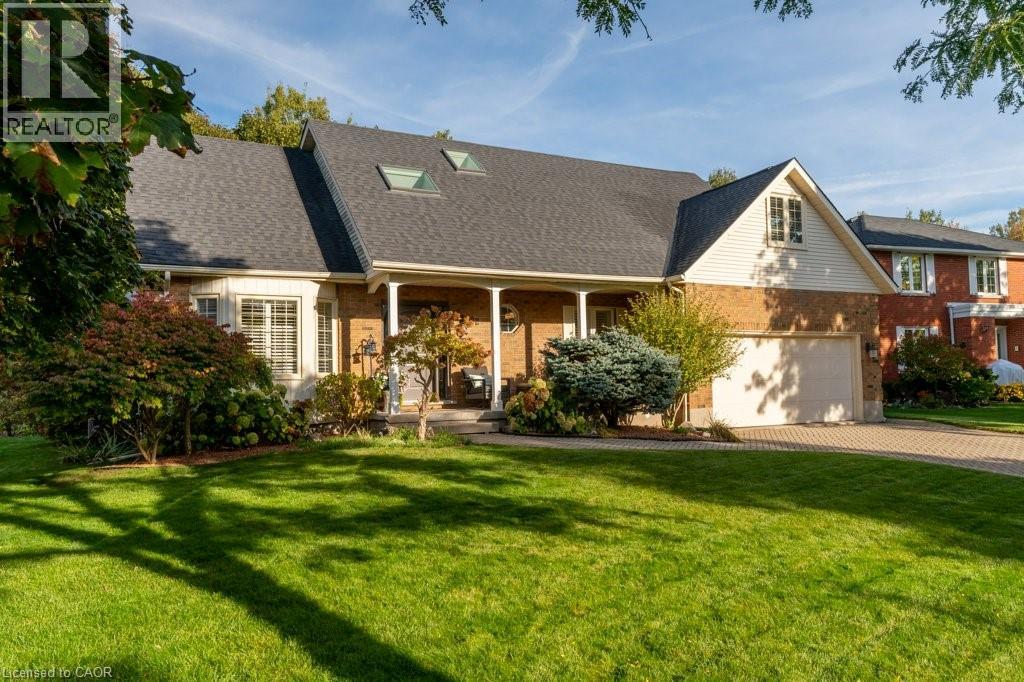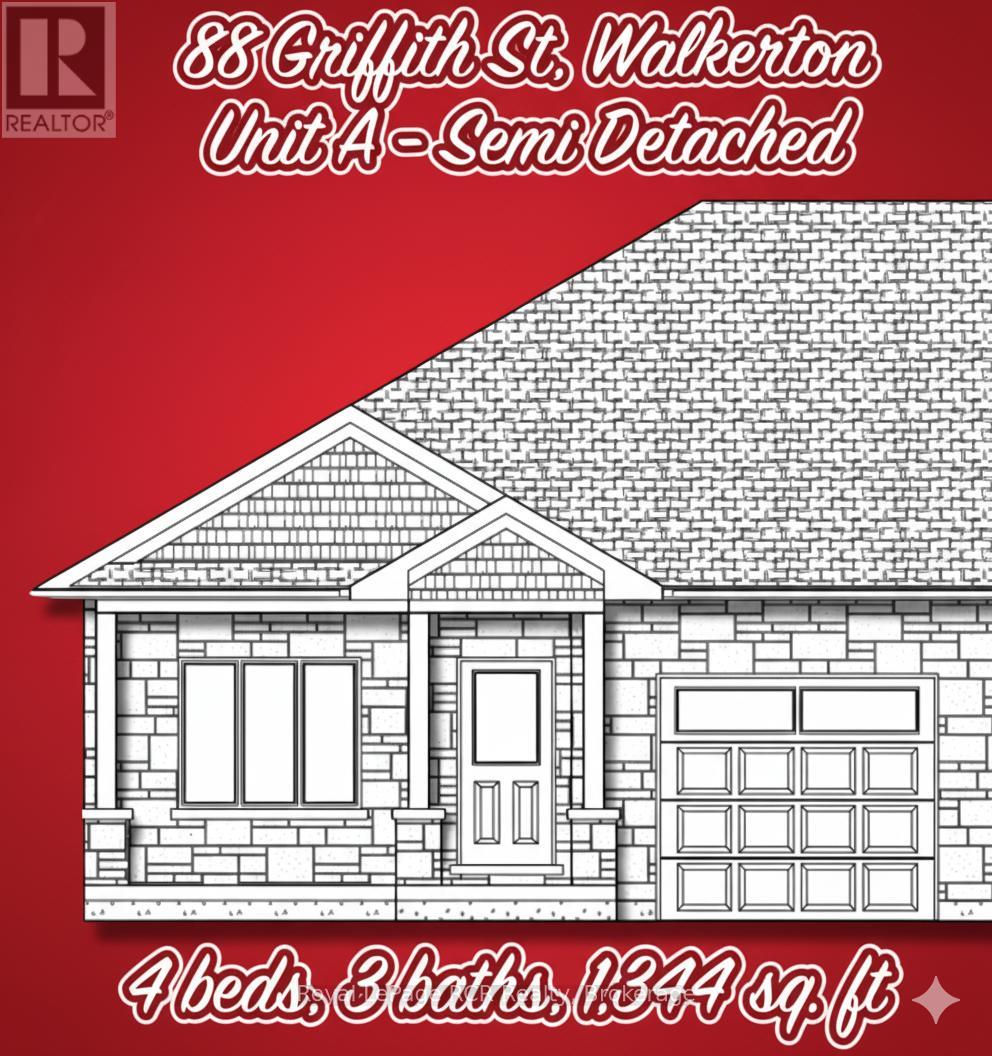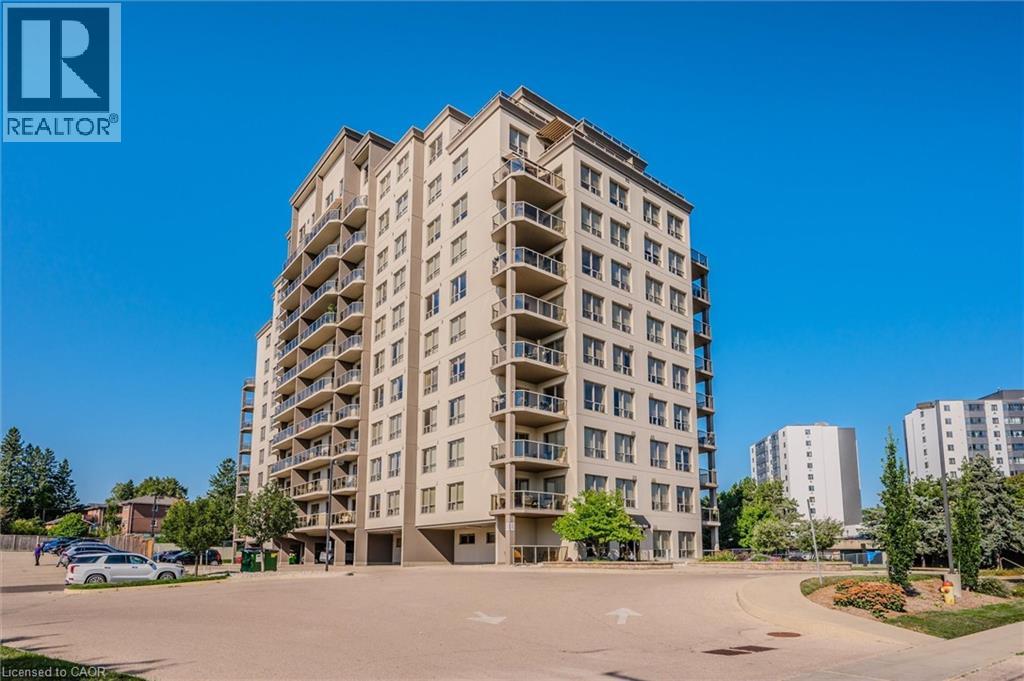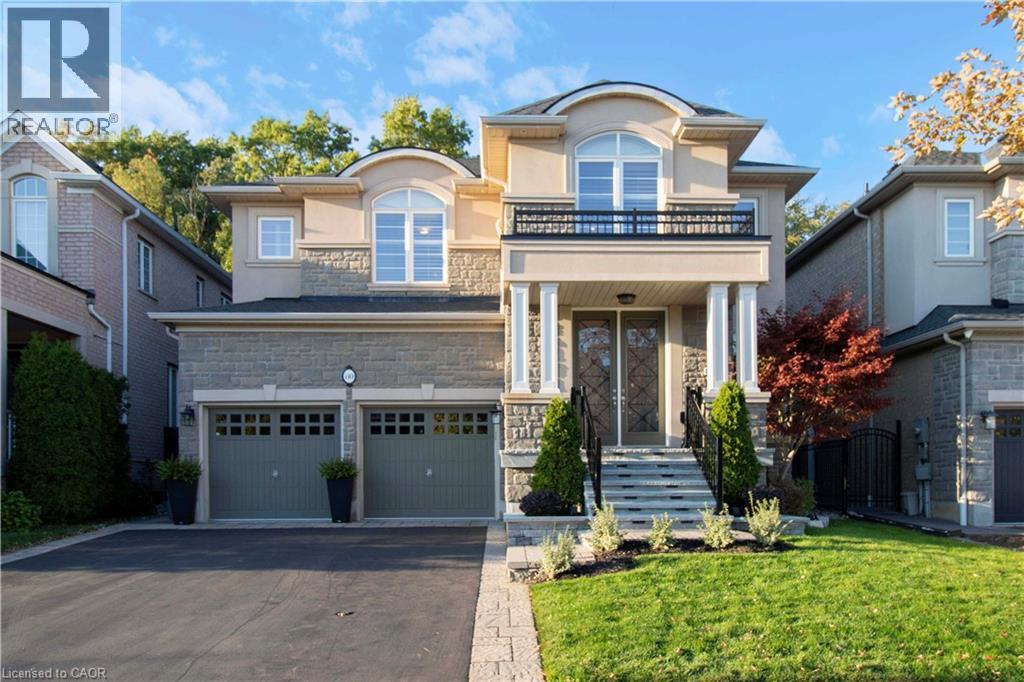8334 Guelph Line
Campbellville, Ontario
Opportunity knocks! This beautiful 1.6-acre property sits just outside charming Campbellville and only minutes from Milton, Burlington, Highway 401, Highway 6, and other major routes. The existing home offers a spacious footprint with large principal rooms and a versatile layout, ready for your vision and updates. It’s the perfect canvas for those looking to transform, redesign, or start fresh with a new build. A handy walk-up from the basement leads to an oversized 30x24 double garage, perfect for hobbyists, car enthusiasts, or additional workspace. Enjoy the best of both worlds: peaceful country living with easy access to modern conveniences, the Mohawk Casino & Racetrack, and miles of scenic trails at multiple nearby Conservation Areas. Whether you’re planning a full renovation, an investment project, or your dream custom home, this property delivers outstanding potential and a prime location. (id:35360)
Royal LePage NRC Realty Inc.
244 Grace Street
Toronto, Ontario
Spacious 3 Storey Semi in the heart of vibrant Little Italy. Nestled on a tranquil, tree-lined street, this spacious home sits on a rare 20-foot-wide lot and offers the perfect blend of a charming retreat, and city living. With 4 generous-sized bedrooms-including the option to use the fourth as a separate family room-there's plenty of room to grow and adapt to your family's needs. The extra-large main floor eat-in kitchen is ideal for family gatherings or entertaining friends, while three kitchens (one on each level) and a wet bar on the third floor provide flexibility for multi-generational living or rental potential. Step outside and enjoy three balconies, a private backyard, and a large shaded front porch-offering multiple outdoor spaces to relax and take in the neighbourhood's peaceful atmosphere. The third-floor balcony showcases beautiful city views, making it the perfect spot to unwind at the end of the day. Additional highlights include a separate laundry room, ample storage in the basement, and a2-car garage with laneway access. As a designated duplex with separate backyard entry, this property offers incredible versatility-whether you're looking to live in, rent out, or create your dream home in one of Toronto's most sought-after communities. Steps to College Street shops, restaurants, public transit and great schools, you won't want to miss this exceptional opportunity to own a piece of Little Italy charm with endless potential. (id:35360)
Royal LePage Signature Realty
1582 Riley Avenue
Burlington, Ontario
Fantastic opportunity to own a detached home on a quiet cul-de-sac in Burlington’s desirable Palmer neighbourhood! This spacious 5-level backsplit offers 3 bedrooms and 2 full baths, featuring hardwood floors, a bright living and dining area, and a separate lower level family/entertainment room with sliding doors leading to the fully fenced backyard. The primary bedroom includes a private ensuite and a large walk-in closet, while the maintenance-free exterior and single-car garage add to the home’s appeal. Recent updates include a new kitchen (2018), windows and doors (2019), roof (2008), AC (2018), and garage door (2025), ensuring peace of mind for years to come. Ideally located close to excellent schools, parks, shopping, highways, and public transit, this property is an amazing opportunity for first-time home buyers or savvy investors looking to own in one of Burlington’s most convenient and family-friendly areas. (id:35360)
RE/MAX Escarpment Realty Inc.
68 Robinson Street
Simcoe, Ontario
Downtown investment opportunity located on a corner lot with high visibility located in downtown Simcoe. It consists of a ground commercial space currently being leased for $1,130 per month. The Tenant is A+ and has been there for over 15 years. There is also an additional side entrance in the commercial space offering more possibilities for more potential income. Head upstairs and find a vacant two bedroom apartment. It features just over 1000sq ft of living space and comes with 2 large bedrooms,4 piece bathroom, good sized kitchen, living area, and in suite laundry. (id:35360)
Royal LePage Trius Realty Brokerage
22 Roehampton Court
Kitchener, Ontario
Experience refined executive living on Roehampton Court located in the family-friendly Idlewood neighbourhood. This quality-built two-storey home backs onto greenspace and Strasburg Creek, offering a tranquil backdrop just minutes from all amenities and conveniences. Enjoy the wonderful curb appeal and welcoming front porch. A grand open-concept foyer greets guests with soaring ceilings, custom lighting and an impressive curved staircase to the second floor. A spectacular chef’s kitchen includes designer faucets, luxury appliances and pot filler for convenience. The Kitchen is complete with marble backsplash, granite countertops, with custom cabinetry. The living room completes the main floor plan with gas fireplace and oversized sliding doors that will take you to a back yard private oasis. The rear yard of this home enjoys views of mature trees, gardens and green grass with irrigation system. The formal dining room has access to a Butler’s custom built preparation area ideal for entertaining. 22 Roehampton Crt boasts spacious bedrooms with walk in closets offering lots of storage. The suite-like primary bedroom has a bonus seating area, 2 walk-in closets, and a luxury spa ensuite. You will wowed with the heated marble flooring and soaker tub. Another additional updated 4pc bath completes the upper level. Additional space is available in the partial finished basement with approximately another 1100 sq ft of versatile space awaiting your decorating and design ideas. Included is a rough in for additional bath and in floor heating. This is a carpet-free home boasting pristine hard wood flooring on both levels for easy upkeep and a sleek, modern feel. California shutters, impressive lighting and contemporary colour palettes are consistent. Located with convenient access to major highways for easy commuting and an extensive network of trails. Neighbourhood amenities including excellent schools and playgrounds with shopping nearby. Shows AAA. (id:35360)
Trilliumwest Real Estate Brokerage
460 Dundas Street E Unit# 610
Waterdown, Ontario
1 BEDROOM + DEN, TREND 2 condo available for lease located in trendy hot spot of Waterdown. Built by Award Winning NHDG. Living steps away from upscale boutiques, antique shops and super centre with major stores, that will satisfy any shopping fanatic. Grand Entrance will give you first impression of stylish interiors and elegant lobby. Enjoy a fresh cup of coffee while you bask in sunshine on your rooftop patio. During cooler days, take the festivities indoors to your fully furnished party room. Say goodbye to gym membership with a fully equipped facility at your disposal. Stunning large 1 BEDROOM + DEN condo features open concept kitchen, along with your living space that exudes both comfort and style spacious interiors that provides endless opportunities to create unique lifestyle. Quality upgrades through out includes stylish tiles, upgraded ample kitchen cabinetry, vinyl plank flooring, backsplash tiles, and faucets. In-suite laundry. Experience the convenience of condo living with 1 UG PARK, bike storage, & your own personal locker. 2nd SURFACE PARKING SPOT AVAILABLE FOR $150/MONTH. Single/non shared balcony with unobstructed view. Minutes to Aldershot GO Station, downtown Burlington and Hamilton. Available as of Dec 1st. Min 1 y lease, 1st & last deposit, letter of employment, recent 4 pay stubs, references, rental application, credit check (Full report Equifax) and ID. No smoking of any kind. Not pet friendly. Monthly rent includes heating. RSA. Pictures taken before current tenant took possession. (id:35360)
RE/MAX Escarpment Realty Inc.
Unit A - 88 Griffith Street
Brockton, Ontario
Presenting a brand new 4 bed, 3 bath semi detached home in a fully developed prime location of Walkerton. Enjoy exceptional proximity to the tennis and pickleball courts, pool, splash pad, and hospital. Quality construction by Candue Homes, a reputable local builder. Act quickly to select your interior finishes! This home provides an open concept main floor, perfect for entertaining. Key features include a single garage, paved driveway, sodded lawn, main-floor laundry, full appliance package, a finished basement, a deep backyard and more. Unit B is an option available to submit an offer on as well. (id:35360)
Royal LePage Rcr Realty
539 Belmont Avenue W Unit# 201
Kitchener, Ontario
Welcome to Belmont Village Condominiums. Secure controlled entry, a spacious modern lobby greets you as you enter this desirable building. The large foyer with double closet invites you to this carpet free, 963 sq ft 2 bedroom unit. Open concept kitchen, with warm white cabinetry, plenty of storage including a pantry, granite counters, breakfast bar, stainless steel kitchen appliances. Light and bright living area, sliding glass doors lead to the sun filled balcony. Two bedrooms including a luxury sized primary with walk in closet and and a deluxe primary ensuite bath with an oversized shower. An additional spare bedroom plus a main bath with shower tub combination. Both baths offer an abundance of storage, granite counters. In suite laundry with stacked washer and dryer, room for a freezer, golf clubs etc. Building amenities include a Guest Suite, party room with pool table, library, gym. Fantastic three season patio area with interlocking stone patio, BBQ, seating, gazebo, surrounded by trees and manicured gardens. Covered parking spot. Exceptional location, steps from the Iron Horse Trail, perfect for the walker or cyclist, running from Erb St Waterloo, through Victoria Park, to Ottawa St. Kitchener. A short walk to the Shops of Belmont Village, an array of services, including, drugstore, personal care, bakery, retail shops and restaurants. The condo fee includes water, heat and air conditioning. Come see how Condo living will fit into your future. Move in ready with flexible possession. (id:35360)
RE/MAX Twin City Realty Inc.
995 Paisley Road Unit# #14
Guelph, Ontario
Rare opportunity to own a well-established, high-performing Pizza Depot franchise in the thriving city of Guelph Ontario! Located in a busy, high-traffic plaza anchored by major retailers such as LCBO, TD, RBC Bank, Zehrs Grocery supermarket, DQ, restaurants and much more. This prime location is surrounded by rapidly growing residential developments and newly constructed condominiums, ensuring a steady stream of customers. Boasting strong sales, proven profitability, and national brand recognition, this is a must-see opportunity for any serious buyers Pizza Depot continues to expand rapidly across Canada – don’t miss your chance to be part of its success! Act fast – opportunities like this won’t last long! (id:35360)
Homelife Miracle Realty Mississauga
80 Sutherland Crescent
Ancaster, Ontario
Welcome to this distinguished home in Ancaster’s sought-after Meadowlands community, built by Rosehaven Homes and showcasing pride of ownership throughout. Offering over 4,500 sq ft of professionally finished, carpet-free living space, this residence features engineered hardwood flooring, designer lighting, elegant drapery, and countless thoughtful upgrades that reflect quality craftsmanship and attention to detail. Situated on a premium lookout lot backing onto peaceful conservation lands, the home offers serene views and unmatched privacy. The main floor boasts a chef-inspired kitchen with upgraded cabinetry, granite countertops, and premium appliances, flowing into a spacious great room with detailed ceiling mouldings and a cozy natural gas fireplace. A formal dining room provides the perfect setting for hosting, while a private office supports remote work with ease, Upstairs, find four generously sized bedrooms and three full bathrooms, including two ensuites and a Jack-and-Jill—ideal for families. The luxurious primary suite includes two custom walk-in closets and a spa-like 5-piece ensuite with quartz vanities, glass-enclosed shower, and refined finishes. A second-floor laundry room adds convenience, The fully finished basement includes a large recreation space, wet bar, games room, hidden kids’ room, 2-piece bath, and additional storage or future customization space. Outside, enjoy a private backyard oasis with in-ground heated pool, landscaped yard, irrigation system, and gas Dekko fire pit—bringing Muskoka to your doorstep, Additional upgrades include a new roof (2022), furnace (Oct 2025), alarm, Ring Doorbell, central vac, California shutters, and silhouette sheers. Enjoy easy access to highways, shopping centres, schools, and all major amenities. This is luxury living at its finest—schedule your private viewing today. (id:35360)
RE/MAX Escarpment Leadex Realty
358c Martindale Road
St. Catharines, Ontario
Pristine waterfront living meets timeless European elegance. This extraordinary custom built two-story residence offers over 4500 sq ft of beautifully crafted living space, designed to capture panoramic views of Martindale Pond. Home to the prestigious Royal Canadian Henley Rowing Course. From its graceful archways and terracotta rooflines to its warm brick exterior and charming wrought-iron accents, this home exudes Mediterranean charm and architectural sophistication. Step inside and be greeted by sun-drenched interior, soaring ceilings, elegant tile, custom hardwood flooring and expansive windows that frame tranquil water views in nearly every room. The heart of the home features a grand spiral staircase spanning three floors and a gourmet chefs kitchen that flows into spacious open-concept living and dining areas. Multiple walkouts lead to peaceful terraces, private gardens, and an intimate outdoor living area where you can enjoy morning espresso or evening wine by the waters edge. The second floor has a 15ft x 18ft primary suite with 17ft x 8ft custom walk-in closet and 5-pc ensuite featuring floor to ceiling tiled glass shower and spa-like tub with double sinks. The large second bedroom also includes beautiful panoramic views of the pond. Make your way to the third bedroom with large windows overlooking the pond with access to a roof-top patio for relaxation. The lower level features an additional living space with second kitchen, two additional bedrooms, large laundry area and built-in sauna to keep the relaxation going. The backyard features a custom inground stone hot-tub with outdoor shower area for enjoying those Zen moments in life. With pond access, the water enjoyment is limitless. Whether you're savoring the peaceful ambiance, hosting unforgettable gatherings, or simply enjoying the beauty of nature from your own backyard oasis, this property offers a lifestyle of serenity and sophistication. Luxury Certified. (id:35360)
RE/MAX Niagara Realty Ltd.
4 Braun Avenue Avenue
Tillsonburg, Ontario
Presenting Stunning Bright Spacious 4 Braun Ave, Previously Being Used as MODEL HOME By BUILDER! Built by Quality Builder Hayhoe Homes. This 2 Storey End Unit Town has approx. 2,198finished sq. ft. with single car garage and is the perfect home designed for small to big families in mind. Offering an open concept main floor with 9' ceilings, spacious foyer, powder room, large open concept kitchen/dining/great room with electric fireplace and patio door to rear deck. The designer kitchen features gorgeous quartz counter tops, tiled backsplash, island and breakfast bar. The second level features 4 spacious carpeted bedrooms with the primary suite having a 3 piece ensuite bath and large walk-in closet, second floor laundry for stacked washer/dryer and 4 piece main bath. The finished basement features a large family room, bathroom and plenty of space remaining for storage. Just minutes to parks, trails, shopping, restaurants and grocery stores. (id:35360)
Homelife Power Realty Inc.












