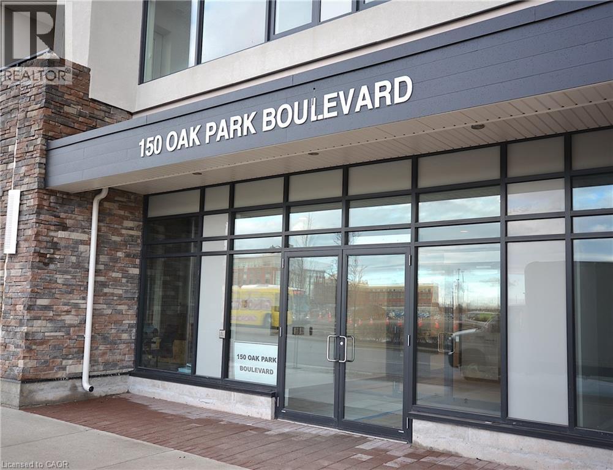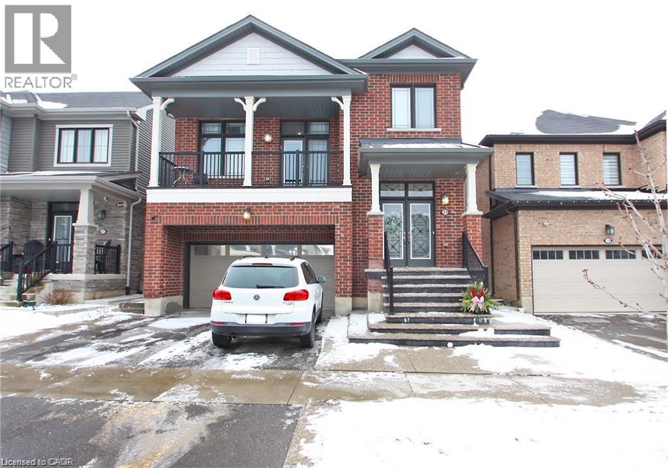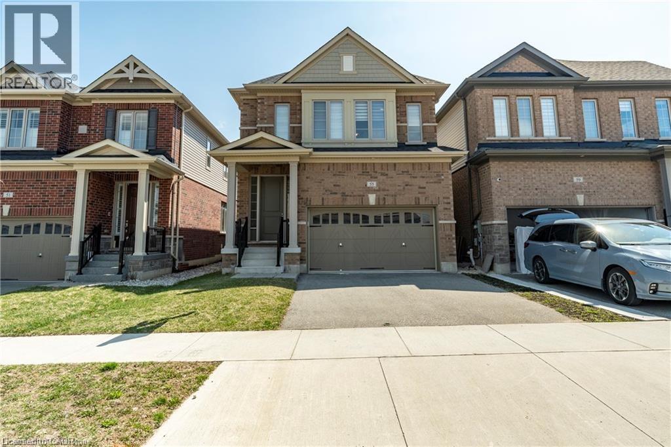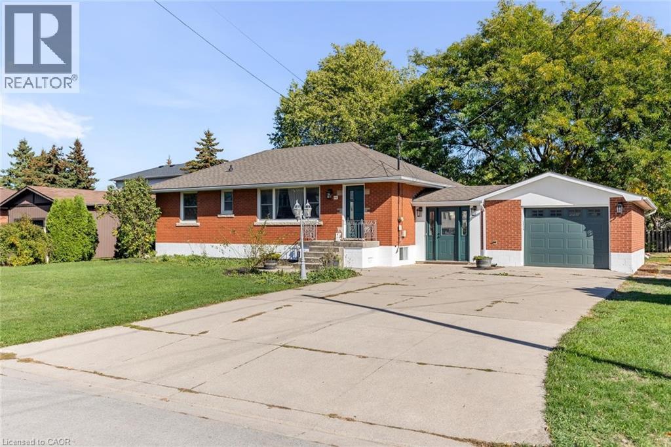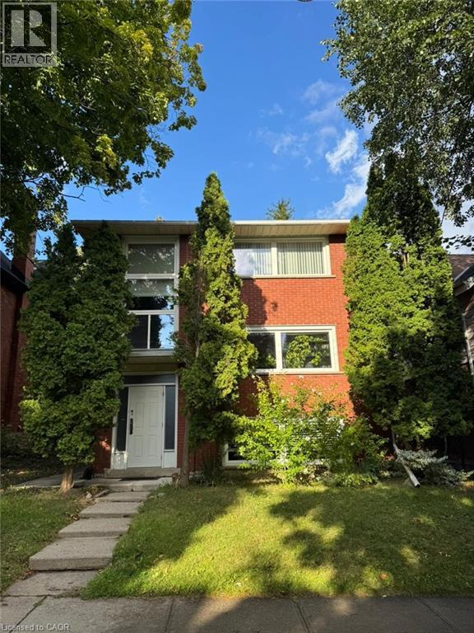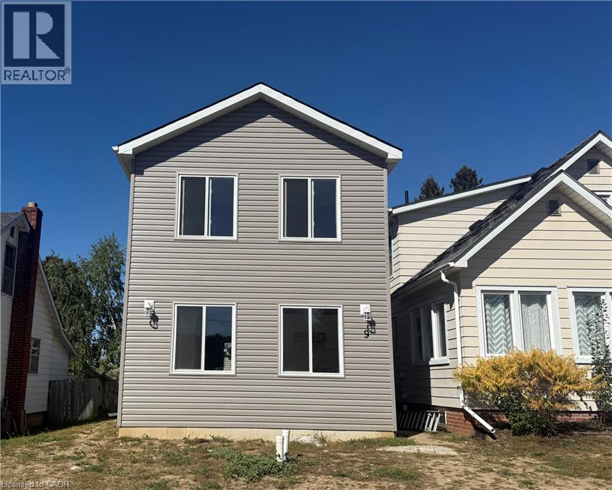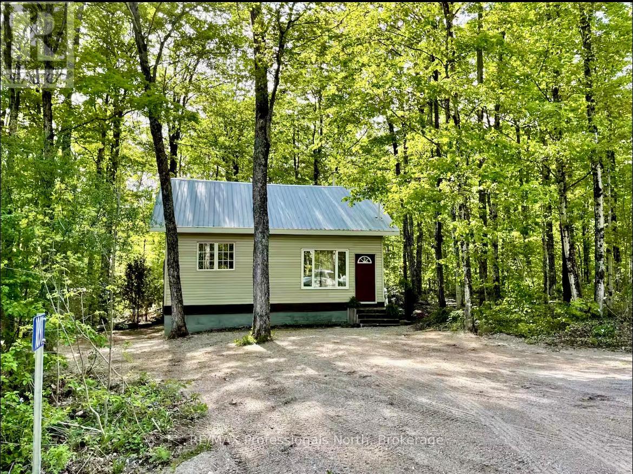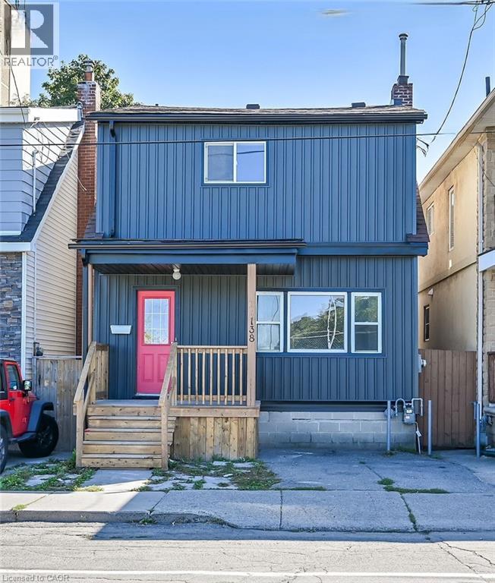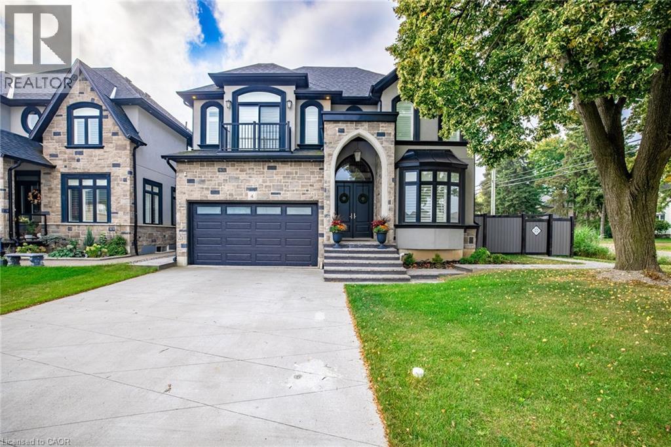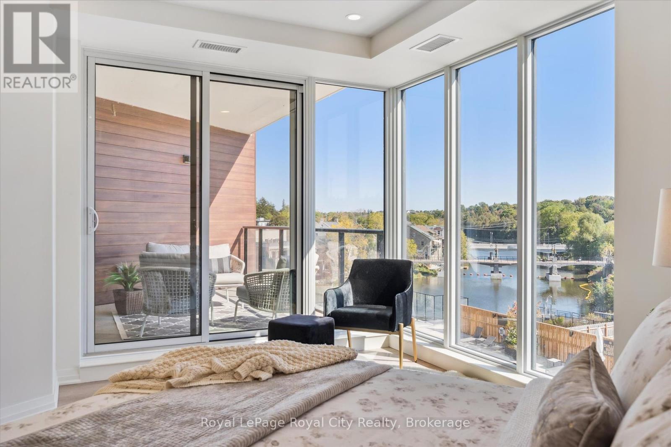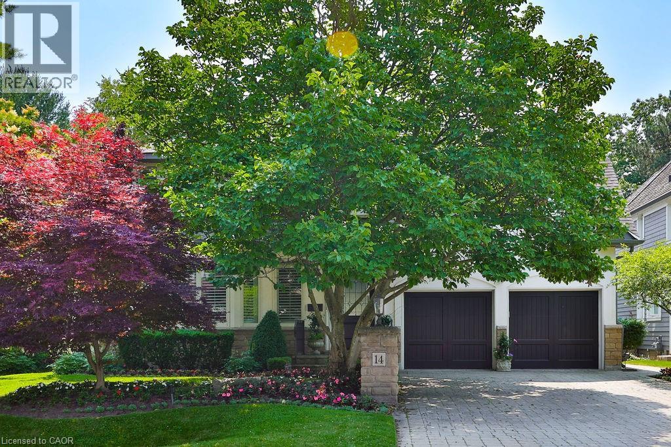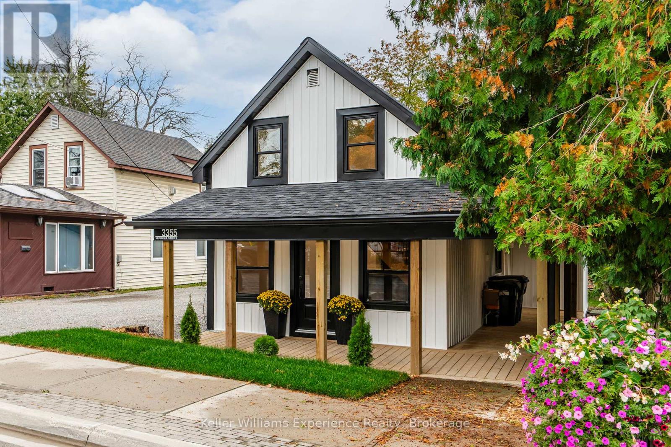150 Oak Park Boulevard Unit# 316
Oakville, Ontario
Like New, contemporary designed 1 bedroom 1 bath condo in North Oakville! Great location, within walking distance to stores, restaurants, schools and parks. Close to highways and the GO station! The modern kitchen features granite countertops, stylish white cabinetry, backsplash, breakfast bar and stainless steel appliances. Laminate flooring throughout. Bright open concept living/dining room with access to the 64 sq.ft. balcony. Bedroom with large window, well-appointed spacious 4-piece bath and convenient ensuite laundry. 1 underground parking space & storage locker. The Cosmopolitan model built by Ballantry Homes. Move-in & enjoy! Unit will be freshly painted before occupancy. (id:35360)
Exp Realty
23 Scarletwood Street
Hamilton, Ontario
Welcome to 23 Scarletwood, an all brick home on Stoney Creek Mountain that combines space, functionality, and value. This property is being offered by the original owner and has been thoughtfully maintained. The home features a double car garage, double wide driveway, a fully fenced backyard, and a garden shed for extra storage. The upper level offers an open concept layout with a large living and dining space filled with natural light. The modern kitchen includes ample counter space and flows easily to the main living area. A separate upstairs family room provides additional living space for relaxing or entertaining. There are four spacious bedrooms, including a principle suite with a huge walk in closet and a private 5 piece ensuite bathroom. The lower level is a fully finished apartment with its own separate entrance, high ceilings, and large windows. This level is complete with an updated kitchen, its own laundry, and flexible living space, making it ideal for extended family, guests, or rental income potential. Situated in a desirable Stoney Creek Mountain neighbourhood, this home is close to schools, parks, shopping, and highway access for commuters. With generous living space, an in law suite option, and desirable features throughout, 23 Scarletwood is perfect for families or investors. Book your showing today and see all that this move in ready home has to offer. (id:35360)
Keller Williams Complete Realty
55 William Dunlop Street Unit# Upper
Kitchener, Ontario
Beautiful 4-Bedroom, 3-Bath Detached Home for Lease in Huron Park! Welcome to this spacious and modern home, perfectly designed for family living. Featuring a bright, open layout with generous living areas and stylish finishes, this property offers the ideal blend of comfort and functionality. Nestled in the highly desirable Huron Park community, you’ll enjoy being steps away from Longo’s, coffee shops, banks, and top-rated schools. Surrounded by parks, trails, and a safe, family-friendly environment, this home truly combines convenience with a warm neighborhood charm—making it the perfect place to settle in! (id:35360)
Exp Realty
44 West Avenue
Hamilton, Ontario
Welcome to 44 West Avenue — a property full of opportunity on an oversized 98’ x 140’ lot in the heart of Stoney Creek. This charming brick bungalow offers 3+2 bedrooms and 2 baths, providing flexible living space for families or investors. The main floor features a cozy living room with a fireplace and large window, a functional kitchen with ample cabinetry, counter space, and appliances, along with well-sized bedrooms. The finished basement adds excellent versatility with 2 bedrooms, a full bathroom, a recreation room with pot lights, a sitting area, and laundry facilities. Step outside to a huge backyard with a shed, perfect for gardening, entertaining, or creating your dream outdoor retreat. The property also offers parking for up to 6 cars, ideal for families with multiple vehicles or guests. Situated in a premium location close to schools, parks, shopping, transit, community centres, and only minutes to major highways (403/QEW/407/GO), this home combines space, charm, and convenience in one of Stoney Creek’s most desirable neighbourhoods. (id:35360)
RE/MAX Aboutowne Realty Corp.
62 Moore Avenue
Kitchener, Ontario
Legal triplex in central Kitchener with stable current income. Offering approx. 2,400 sq. ft. across three self-contained units, this property has been upgraded with 100-amp service in each unit, vinyl windows, roof and eaves, updated stairwells, resurfaced driveway and cement walkways, fire-rated doors, and refreshed kitchens, bathrooms with acrylic bath fitters and flooring. Coin-operated laundry adds extra revenue. Owner pays heat and water, while tenants cover their own hydro usage through separate panels. Conversion to separate utility metering is easy, creating further long-term value. The property includes a paved parking lot for three cars plus available fourth spot near the front entrance. Ideally located within a Major Transit Station Area and walking distance to downtown Kitchener, the LRT, Google, and other major employers, this triplex combines stable income today with redevelopment potential in one of the region’s fastest-growing corridors. (id:35360)
Exp Realty
9 Crosier Street
Delhi, Ontario
Welcome to 9 Crosier Street, Delhi – a brand-new build ready for its first tenants! This bright and modern home offers 2 spacious bedrooms, 1.5 bathrooms, and a stylish kitchen designed for both function and comfort. The open and light-filled layout creates a welcoming atmosphere, perfect for everyday living. With everything brand new, you’ll be the first to enjoy the fresh finishes and modern design throughout. Located in the heart of Delhi, this home offers convenient access to local amenities, schools, shops, and restaurants, while being tucked away in a friendly residential setting. (id:35360)
RE/MAX Erie Shores Realty Inc. Brokerage
Revel Realty Inc
1891 St Ola Road
Tudor And Cashel, Ontario
Welcome to this stunning cabin nestled in the heart of nature. This beautifully appointed property offers the perfect blend of modern comforts and rustic charm. Bathed in natural light, the open-concept kitchen, dining, and living area creates a warm and inviting atmosphere, perfect for entertaining or relaxing. The 2 cozy bedrooms provide a peaceful retreat, along with a sleek and contemporary bathroom. Step outside to discover the true gem of this property - the serene, wooded surroundings. Outdoor enthusiasts will delight in the abundance of hiking trails and opportunities to spot local wildlife. Unwind in the private hot tub or gather around the landscape fire pit for an evening of tranquility.Recent upgrades, including professional spray foam insulation, a new furnace (3 years), and an on-demand propane hot water system, ensure this cabin is both comfortable and energy-efficient. The fully furnished interior and 4-season access road make this the complete package for your nature escape. Whether you're seeking a romantic getaway or a family adventure, this cabin provides the ultimate haven for creating unforgettable memories. Don't miss your chance to make this cabin your own. Schedule a viewing today and experience the perfect blend of modern amenities and natural beauty. Vendor will consider a Vendor Take Back Mortgage. (id:35360)
RE/MAX Professionals North
138 Sanford Avenue N
Hamilton, Ontario
Spacious 3 bedroom, 2 bathroom home, perfect for families or first-time buyers, featuring modern updates throughout. Ideally located in Hamilton Centre, this detached 2-storey offers unbeatable value. Enjoy being steps to transit, museums, shops, and local attractions all in a vibrant, walkable community. (id:35360)
RE/MAX Escarpment Realty Inc.
4 Lockman Drive
Ancaster, Ontario
A place for new beginnings in the beautiful Meadowlands. Located in the heart of Ancaster, this immaculate 2 storey custom built home is situated on an corner lot and features a resort-style backyard with an in-ground salt water pool with waterfall, a massive concrete patio for entertaining. With upgrades galore, this one of a kind home boasts 4 large bedrooms, 5 bathrooms, upgraded chefs custom kitchen. This great location is within walking distance to shops, restaurants and a close drive to all major highways. (id:35360)
RE/MAX Escarpment Realty Inc.
324 - 6523 Wellington Road 7 Road
Centre Wellington, Ontario
A CONDO WITH AN INCREDIBLE POOL & DOWNTOWN RIVER VIEW ! Amazing 3rd floor 1 Bedroom + Den model with high end finishes throughout. Two full baths. You are going to love the stylish colour palette in this one. And NEVER LIVED IN! Elevated to enjoy views of the River, Downtown Elora landscape and pool while maintaining privacy on the balcony. Wake up in style in a king size bedroom with a glass wall of windows overlooking the Downtown skyline and the pool deck facing the Grand River. A private den or potential guest bedroom finishes off this wonderful space. Built in kitchen appliances, washer & dryer, underground heated parking with EV charger and storage included. Of course, the Elora Mill Residences are known for their unrivalled amenities - including concierge, gorgeous lobby and lounge area with coffee bar, beautiful garden courtyard, pool, fitness centre and more. And don't forget this rather important fact -a short 3 minute walk away you will find yourself in Downtown Elora to enjoy the restaurants, pubs, cafes, shops - and everything it has to offer. Book your private viewing today. (id:35360)
Royal LePage Royal City Realty
14 Holyrood Avenue
Oakville, Ontario
This is a rare chance to lease a custom-built executive residence in one of the GTAs most prestigious and sought-after neighbourhoods South West Oakville. Nestled on a quiet, tree-lined street with no through traffic, this elegant home offers uninterrupted views of Lake Ontario and refined living just minutes from downtown Oakville's vibrant shops, restaurants, and marina. Entering the home, you are welcomed by soaring 17-foot ceilings that continue into the formal living and dining rooms. The spacious, open-concept kitchen features built-in appliances, a walk-in pantry, centre island with breakfast bar, and opens seamlessly to the family room both with views of the tranquil backyard and Lake. Walk out to the 22' x 15' composite deck through oversized French doors, creating a perfect indoor-outdoor living flow. The main floor also offers a private primary suite with 5-piece ensuite, walk-in closet, and direct deck access. Thoughtfully designed with convenience in mind, the home includes an ELEVATOR servicing all three finished levels. Upstairs, you'll find three generously sized bedrooms, two share a Jack-and-Jill 5-piece bath, while the third features a private ensuite. All bedrooms offer walk-in closets and lake views. The professionally finished lower level includes a dedicated office with custom built-ins, a fifth bedroom with above-grade windows and a semi-ensuite bath, ideal for guests or a nanny suite and a cozy family room with gas fireplace and walk-out to beautifully landscaped gardens. This sophisticated residence blends classic elegance with modern functionality on a peaceful, park-like lot, truly a rare leasing opportunity in Oakville's finest lakeside community. (id:35360)
RE/MAX Aboutowne Realty Corp.
3355 Muskoka Street
Severn, Ontario
Fully renovated from top to bottom, this one-of-a-kind home offers three bedrooms and two full bathrooms, including convenient laundry in the upstairs bath. The main level features a bedroom that could also serve as a beautiful second living space, giving buyers flexibility to suit their lifestyle. Recent upgrades include a brand new kitchen and bathrooms, updated electrical and plumbing, efficient insulation, and a modern heat pump system. From the street the home looks modest, but the deep lot reveals more than meets the eye, with bonus rear lane access and a brand new private patio surrounded by nature - inviting space to relax in privacy. Just a stones throw from the Severn River, this location is perfect for boating, fishing, and kayaking, while still being steps from Washagos charming shops and restaurants and only 15 minutes to Orillia, 30 minutes to Gravenhurst, and 90 minutes to Toronto. Its the ideal blend of small-town charm, outdoor adventure, and modern comfort. (id:35360)
Keller Williams Experience Realty

