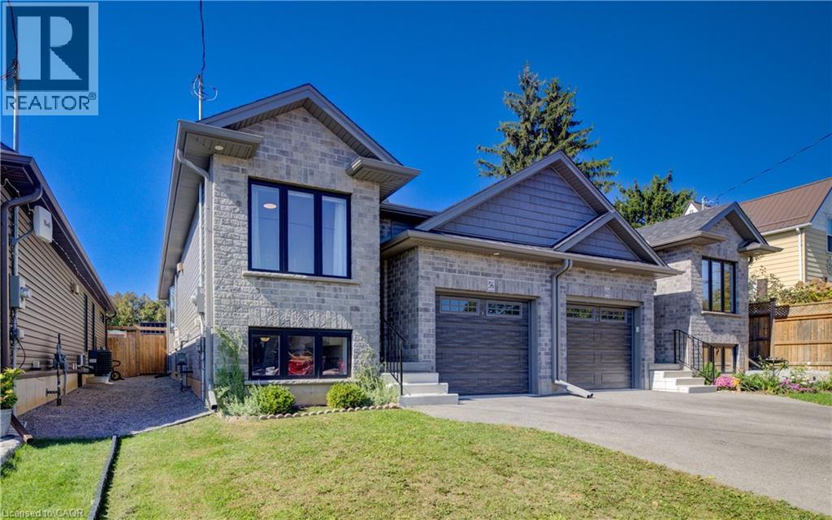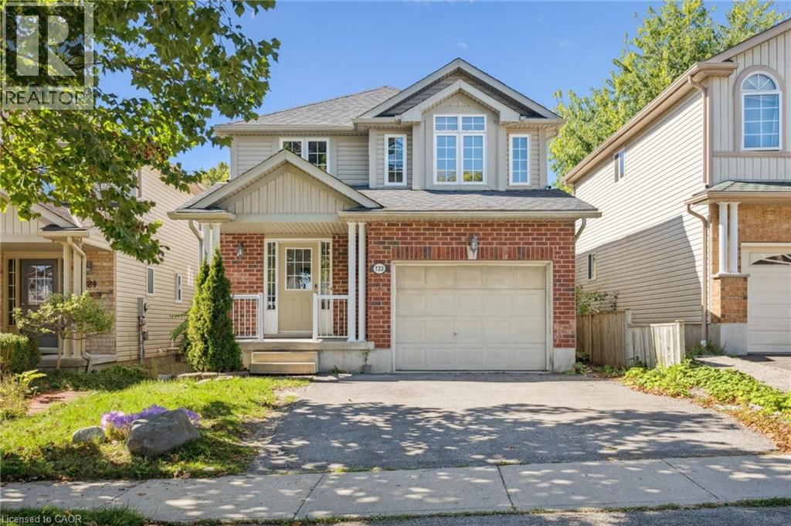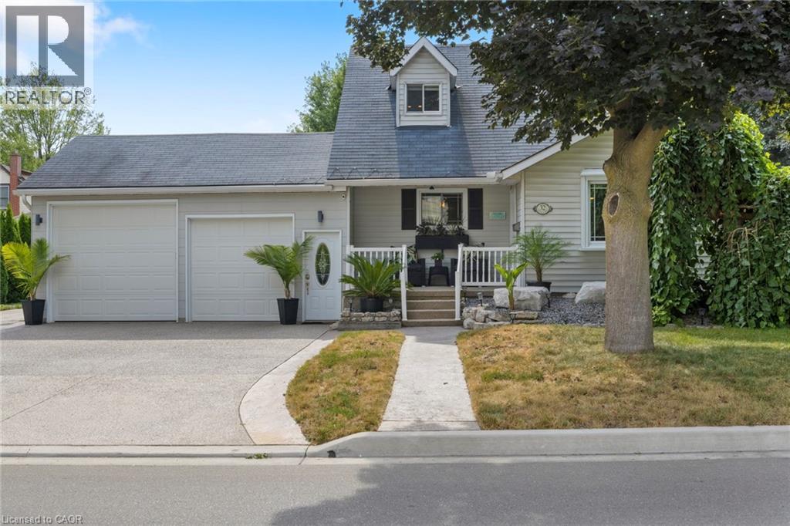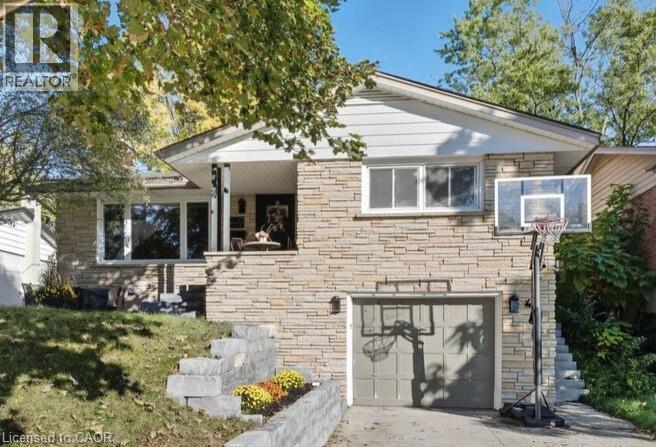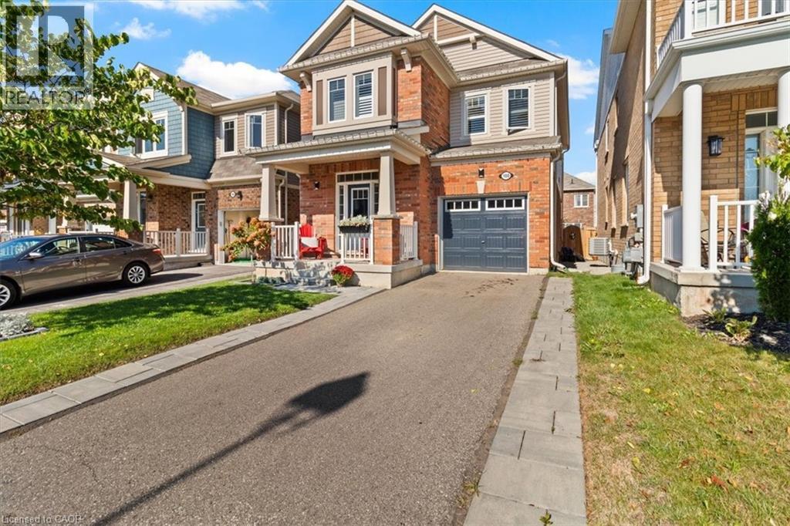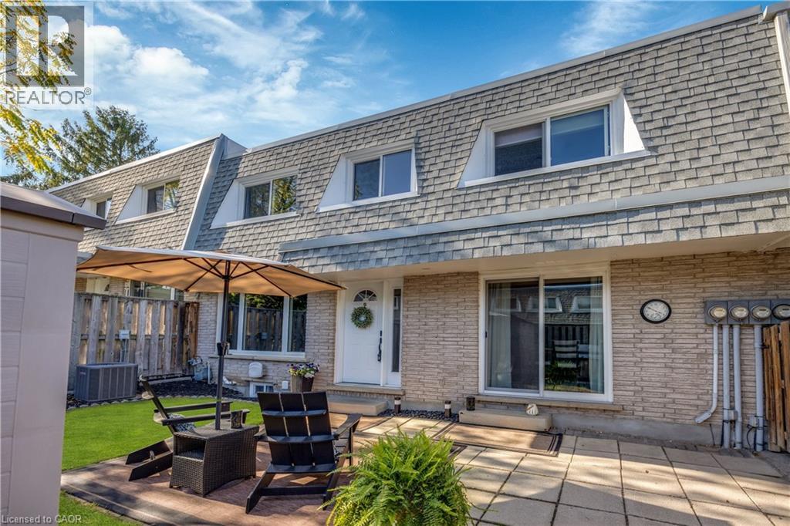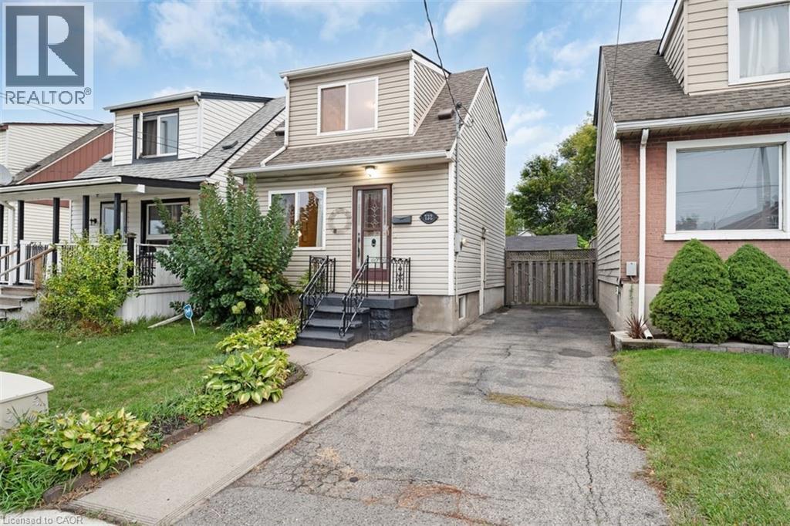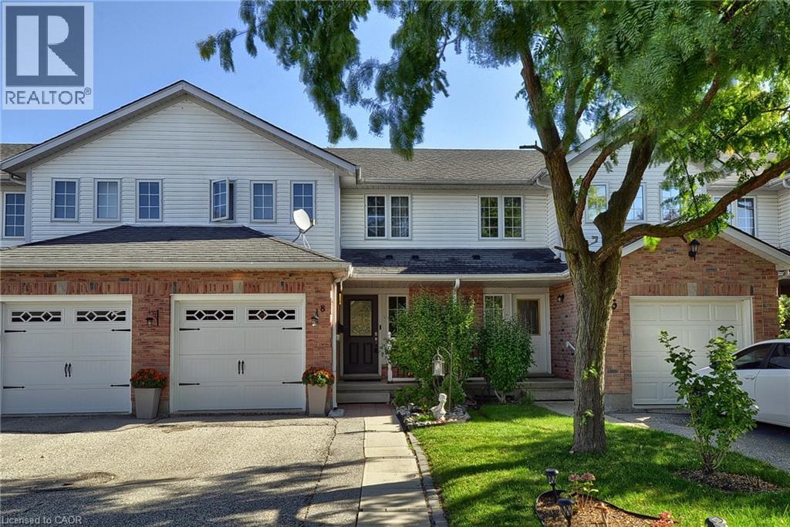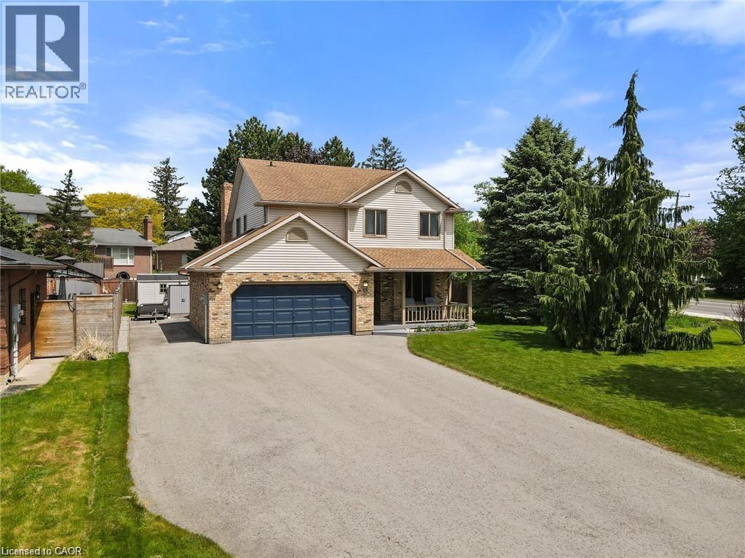56 Norfolk Street
Waterford, Ontario
PERFECT LOCATION! GREAT PRINCIPLE RESIDENCE or INVESTMENT OPPORTUNITY! Welcome to this quality built energy efficient freehold home by Brant Star Homes with NO CONDO FEES, combining the best of MODERN living in an AFFORDABLE quiet safe and convenient neighbourhood. The perfect blend of space, style, and location, this freehold home in the peaceful community of Waterford offers a completely finished move-in ready home, including an open-concept main floor. You’ll enjoy proximity to top-rated schools, excellent parks, scenic walking trails close to the Waterford Ponds. This stunning, recently built semi-detached raised bungalow offers the best features of a new build along with the finished features of an established neighbourhood such as paved driveway, fenced yard, deck, and fresh landscaping. The practical layout features 4 bedrooms and 2 well-appointed bathrooms, which provides the perfect balance of functionality and style.The main living area has engineered hardwood flooring and is filled with natural light, offering a seamless flow for both entertaining and everyday living. The large kitchen with new appliances has beautiful quartz countertops, sleek cabinetry, and tile floors. The primary bedroom is generously sized with a walk-in closet, while the additional main floor bedroom could be for guests, home office, or a growing family. The fully finished lower level includes 2 additional bedrooms, providing additional living space. Other features include a single-car attached garage for added convenience and extra storage, and a fully fenced backyard with deck and patio area. This home is perfectly situated near the picturesque Waterford Ponds, serene walking trails, and vibrant downtown, offering a perfect blend of tranquility and accessibility. Whether you're enjoying a peaceful walk by the water or exploring local shops and restaurants, this property truly offers the best of both worlds. Don’t miss your chance to call this exceptional property your new home! (id:35360)
Red And White Realty Inc.
723 Black Cherry Street
Waterloo, Ontario
OFFER ANYTIME. MOVE-IN READY! Over 2,700 sq ft of beautifully updated living space, this 4 beds & 4 baths single detached home in Columbia Forest / Clair Hills welcomes you to come view its inviting layout. Bright spacious rooms and entertaining potential! Enter through the large foyer to find main floor laundry and gorgeous open concept main level. The kitchen features stainless steel appliances, granite countertops with breakfast bar and plenty of cabinet space. The dining room with double french doors to the back deck is a perfect place to gather with family. On the 2nd floor, you will take in the immense master bedroom complete with jacuzzi ensuite and walk-in closet, and two additional bedrooms plus a 4pc main bathroom. The basement is finished with a 4th bedroom, a large rec-room and a 4th bathroom. Also here is a bonus kitchenette with some storage space. Enjoy the beautiful backyard, perfect for BBQ and dining under the pergola. Outdoor living enjoyed in a fully fenced yard is a summer retreat. Recent Update: New vinyl flooring and baseboards on main and 2nd floors (2025). New paint throughout including walls, doors and windows (2025). New bathroom tiles and lights (2025). New dining room light fixtures and new kitchen potlights (2025). Newly installed staircase carpet and light fixture (2025). Updated basement bathroom and kitchenette. Enjoy the beautiful backyard, perfect for BBQ and dining under the pergola. Outdoor living enjoyed in a fully fenced yard is a summer retreat. This home is located close to schools, playgrounds, bus route(s) and shopping. (id:35360)
Royal LePage Peaceland Realty
32 Centre Street
Cambridge, Ontario
Looking for a touch of everyday luxury? This East Galt home brings together comfort, style, and that vacation-at-home feeling. Step into the backyard and you’ll find your own private escape, featuring a brand-new hot tub (2025), tiki bar, and a 16' x 32' heated inground pool with stone waterfall and cabana. Perfect for summer parties or a quiet evening under the stars, it’s a space you’ll never want to leave. Recent upgrades include a new pool liner (2024) and a pool heater replaced just three years ago. Inside, the home offers 4+1 bedrooms and a main bathroom with all the spa-inspired extras: a Jacuzzi tub, dual rain shower heads, heated floors, and double sinks. The kitchen is bright and inviting with stone countertops, stainless steel appliances, heated floors, and skylights (2022) that bring in loads of natural light. The finished basement extends your living space with a cozy gas fireplace—ideal for movie nights, guests, or even a home gym. The exterior is just as impressive, with a private triple-wide aggregate concrete driveway and a heated 3-car garage/shop. With 10-foot ceilings, an oversized 9-foot door, and a connected lounge area, it’s the ultimate spot for hobbies, game days, or simply unwinding. Every detail of this property is designed for easy living and enjoying the moment. If you’re ready for more than just a house, and want a lifestyle to match, this could be the one. Book your showing today! (id:35360)
R.w. Dyer Realty Inc.
270 Dolph Street N
Cambridge, Ontario
FREEHOLD TOWNHOME — Calling All First-Time Home Buyers & Investors! Don’t miss this incredible opportunity to own a spacious freehold townhouse on 200 foot property in the mature and quiet Preston neighbourhood of Cambridge. From its charming curb appeal and generous front garden to its ideal location steps from a local park, this home checks all the boxes. Step inside to a bright, inviting main floor featuring a convenient powder room and a large open-concept eat-in kitchen overlooking the living room, backyard, and patio—perfect for entertaining or family gatherings. Natural light pours in through oversized windows, creating a warm and welcoming atmosphere throughout. With 3+1 bedrooms and 2.5 baths, this home offers ample space for families or those looking for a smart investment with great rental potential. The finished basement provides a versatile area—ideal for a recreation room, home office, or guest suite. Outside, enjoy a spacious back patio spanning the full width of the home, perfect for relaxing, barbecuing, or hosting summer get-togethers. Plenty of storage, generous closets, and thoughtful updates complete this fantastic property. Whether you’re looking to break into the market or add a great property to your portfolio, this freehold townhome delivers value, comfort, and convenience in one of Cambridge’s most established communities. (id:35360)
Shaw Realty Group Inc. - Brokerage 2
40 Rennie Drive
Kitchener, Ontario
With over $150,000 in recent upgrades, this brick raised bungalow in Kitchener’s sought-after Stanley Park, offers 2,500 sq.ft. of finished living space. From the moment you arrive, the double-wide concrete driveway, stone retaining wall, and welcoming front steps set the tone for what’s inside. Step through the front door and you’re greeted by hardwood flooring that flows seamlessly from the living room into the kitchen and dining room. The kitchen is a chef’s dream with newer stainless steel appliances, granite countertops, and a gas stove, combining modern convenience with timeless style. The impressive 27' x 14' four-season sunroom steals the show — surrounded by windows that flood the space with natural light and featuring a wood-burning stove, it offers year-round views of the expansive backyard that backs directly onto Franklin Park. A backyard hot tub adds to this perfect retreat. The main floor features a spacious primary suite with walk-in closet and ensuite, along with two additional bedrooms and a full 4-piece bath. The fully finished lower level, with its own side entrance, expands your living options with two additional rooms, Receation room, 4 piece bath with sauna, and an additional soundproof room — ideal for music, media, or creative work. Stylish, welcoming, and ideally located, this home is more than just a place to live — it’s a lifestyle waiting for you. (id:35360)
Keller Williams Innovation Realty
100 Celano Drive
Waterdown, Ontario
Welcome to an impeccably upgraded home in the highly sought-after community of Waterdown. Offering over 2,000 sq ft of finished living space, this residence features three spacious bedrooms, two full baths, two half baths, and convenient second-floor laundry. The main floor is designed for both comfort and entertaining, with a beautifully updated kitchen boasting quartz countertops, stainless steel appliances, ample storage, and generous workspace. Perfect for large family gatherings or quiet evenings in, the main floor combines style, function, and comfort in every corner. Walkout to your private backyard that has been thoughtfully and purposefully designed to be both functional and luxurious. Upstairs, the large primary bedroom offers a private retreat, featuring a large walk-in closet and ensuite bath. Two additional bedrooms offer ample storage and easy access to an additional four piece bathroom with a large bathtub. This level is complete with a large laundry room featuring built in sink and quartz counter top. The basement has been designed with flexible living in mind– a large recreation room and a separate media area, ideal for a home office, gym, or playroom. The space could easily be transformed into a separate living space for older teens, or parents. Situated on a quiet, family-friendly street, this home combines thoughtful upgrades, a welcoming community atmosphere, and unmatched convenience. (id:35360)
Real Broker Ontario Ltd.
14 Williamsburg Road Unit# 54
Kitchener, Ontario
Welcome to 14 Williamsburg Road, Unit 54 – A Beautifully Updated Townhome in the Heart of Kitchener’s Williamsburg Community. Step into this bright, spacious and freshly painted 3-bedroom, 1.5-bathroom townhome Featuring a carpet-free interior with luxury laminate flooring, this home has been thoughtfully updated and meticulously maintained, making it move-in ready for its next owners. The main level boasts a fantastic layout with a separate living room and dining room, both overlooking the fully fenced front yard: a perfect setting for family gatherings, entertaining guests or simply enjoying quiet evenings outdoors. The custom-designed kitchen is a true highlight, featuring chic backsplash, abundant cabinetry with a full pantry and recently updated appliances including a 2024 stove and refrigerator. For added convenience, the main floor also includes a laundry area paired with a 2pc powder room. Upstairs, you’ll find 3 generously sized bedrooms filled with natural light, with a beautifully finished 3pc bathroom featuring a tiled glass shower along with closet space. The basement adds even more versatility, offering partially finished space complete with a storage room and an additional bedroom. Whether you need a guest suite, home office, or recreation area, this lower level is ready to meet your needs. This well-managed condo complex takes care of exterior maintenance, roof and even water, ensuring stress-free living. You’ll also enjoy covered parking and a peaceful, family-friendly atmosphere. Located in an ultra-convenient Williamsburg location, this home is just minutes from major highways, public transit, and top-rated schools. You’ll also love being close to shopping hubs like Sunrise Centre, Laurentian Power Centre and Williamsburg Shopping Centre, as well as beautiful green spaces including McLennan Park and Borden Creek Greenway. This House offers incredible value at a price point you’ll love. Don’t miss the opportunity, book your private showing today! (id:35360)
RE/MAX Twin City Realty Inc.
416 Beaumont Crescent
Kitchener, Ontario
Welcome to 416 Beaumont Crescent in Kitchener. Nestled in the foothills of Chicopee Ski Hill, this central location has you close to multiple destinations in your life. If you need to commute, you are less than 5 minutes away from the 401 on ramps. Just down Fairway Road, you can use the bridge over the Grand River to be 15 minutes to Guelph or Cambridge and for those winter get aways, imagine travelling just 5 minutes from home to board your flight to the sunny south at our own local airport, YKF. For the little ones, the schools are newer and close by, providing a premium educational setting. As for the home itself, it has been gently lived in by one owner since built and very well cared for. Recent updates outside include a new asphalt driveway, rear yard privacy fence and a large deck for entertaining. Inside features a fresh coat of paint throughout and a carpet free main floor. Upstairs holds three generous bedrooms with the Master Suite being luxurious in size with tray ceiling and the expected 5 pc en-suite and walk-in closet. Back on the main floor you can greet your guests in the spacious foyer and relax in the living / dining room combination or hang out at the kitchen breakfast bar with dining area access to the new deck. A 2 pc powder room is also here for your convenience. The basement is unspoiled at this point and awaits your vision. This custom built home by Cook Homes is a great place to start your young family. Come see for yourself at our FIRST Open House this Saturday & Sunday from 2 to 4 pm or call your Realtor TODAY and arrange a private viewing. (id:35360)
Royal LePage Wolle Realty
732 Tate Avenue
Hamilton, Ontario
Welcome to 732 Tate Avenue, where comfort, convenience, and incredible value come together! Priced under $500,000, this charming two-storey home is the perfect choice for first-time buyers or those looking to downsize without compromise. Step inside and be greeted by a warm and inviting foyer that leads into a spacious living room, ideal for relaxing with family or entertaining friends. The bright eat-in kitchen offers plenty of space for casual dining and opens directly to a rear deck, making it easy to extend your living outdoors. The fully fenced yard provides privacy and security, while the detached garage and three-car parking add to the practicality of this home. Upstairs, you’ll find two comfortable bedrooms and an updated bathroom, creating a cozy retreat for rest and relaxation. The true highlight of this property is the fully finished basement, a rare find at this price point! This versatile space can serve as a rec room, a playroom, or even a home office, giving you flexibility to suit your lifestyle. It also includes a convenient 3-piece bath, along with laundry, storage, and utility all in one practical area. Set in a welcoming neighbourhood, this home offers quick access to the highway for an easy commute, plus it’s close to schools, parks, and shopping. Everything you need is just minutes from your door. With nothing to do but move in, 732 Tate is a home you’ll fall in love with the moment you walk in. Opportunities like this don’t last long, book your showing today! (id:35360)
Century 21 Heritage Group Ltd.
8 Brandy Crescent
Kitchener, Ontario
This freehold townhome is tucked away on a quiet crescent in a desirable family neighbourhood, offering the perfect balance of elegance, comfort, and nature. The main floor boasts a bright, open-concept layout with a beautifully appointed kitchen, separate dining area, and an inviting living space designed for effortless entertaining. Upstairs, three spacious bedrooms provide room for the whole family, with the primary suite offering generous double closets. The finished walkout basement is a true sanctuary. Step directly into a private landscaped yard, or enjoy captivating four-season views of the Grand River from the rec room and upper deck. With the Walter Bean Trail just outside your backyard, endless opportunities for outdoor living and recreation are at your doorstep. With no rear neighbours, you’ll experience unmatched privacy while enjoying the stunning backdrop of nature year-round. (id:35360)
RE/MAX Real Estate Centre Inc.
106 Spruceside Crescent
Pelham, Ontario
A bathroom on each level, a huge driveway with parking for up to 8 vehicles plus side parking for a trailer or boat, vaulted ceilings with skylights, a double garage, main floor laundry and a spacious lot in one of Fonthills most desirable neighbourhoods, this home truly has it all! Welcome to Your Forever Home in the Heart of Fonthill! This stunning 2-storey offers over 1,750 sq. ft. of finished living space from top to bottom, blending character, comfort, and convenience.Step inside to a bright, open living room and kitchen combo with vaulted ceilings, two skylights, and a cozy fireplace. Patio doors lead to a private backyard retreat with mature landscaping and partial fencing. The main floor also includes open living/dining areas and convenient laundry.Upstairs, enjoy two large bedrooms including a primary suite with an oversized walk-in closet that could double as a nursery or home office.The fully finished basement adds incredible versatility with two bedrooms, a full bath, rec room, cold room, and a second for an in-law suite or multi-generational living.With a bathroom on every level, abundant parking, and unmatched location within walking distance to Pelham Town Square, shops, restaurants, and the scenic Steve Bauer Trails, this home truly delivers. With the right updates over time, it will become a showpiece in one of Niagara's most sought-after communities. (id:35360)
The Agency
1470 Queens Boulevard
Kitchener, Ontario
Attention first-time buyers and investors! Welcome to 1470 Queens Blvd., a versatile backsplit home with in-law or tenant potential. This home offers 3 spacious bedrooms on the second floor with original hardwood floors and a full 4-piece bathroom. Large windows throughout the home bring in plenty of natural light. On the main floor, enjoy a bright living room, comfortable dining area, and functional kitchen. The lower level, with its separate side entry, adds flexibility with a 3-piece bathroom (installed in 2022), a bedroom/living space, and shared laundry room. Step outside to a fully landscaped backyard with patio & swing set, perfect for relaxing or entertaining. The front yard is landscaped, the driveway accommodates 2+ vehicles, and a shed offers extra storage. Recent updates include: basement and main bathroom windows (2015), bedroom windows and roof (2020), water softener (2023), and washing machine (2024) - all adding peace of mind for years to come. Conveniently located near elementary and high schools, shopping, parks, transit, and with quick access to the highway, this property combines comfort, functionality, and opportunity. Don't miss your chance to make it yours! Book a showing today. (id:35360)
RE/MAX Twin City Realty Inc.

