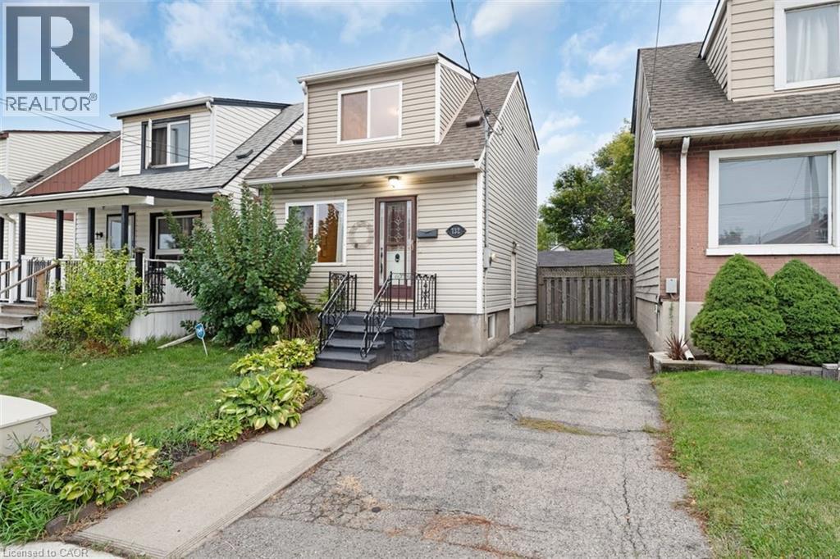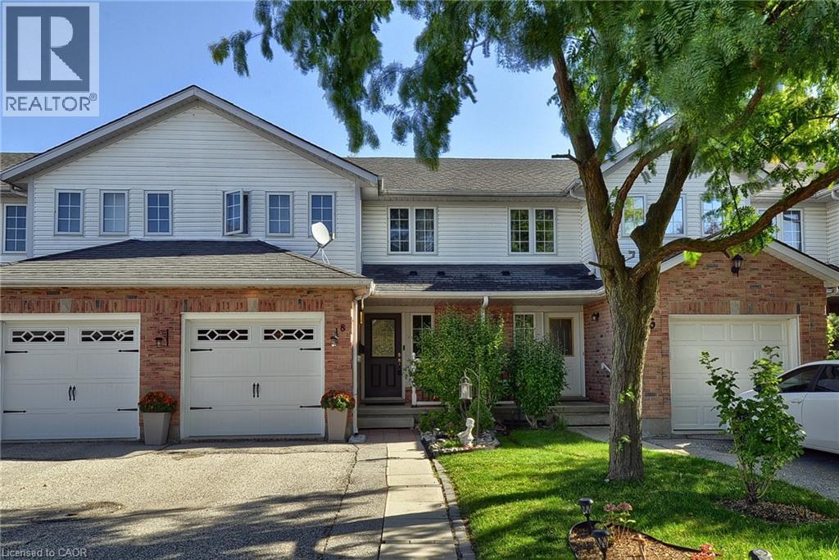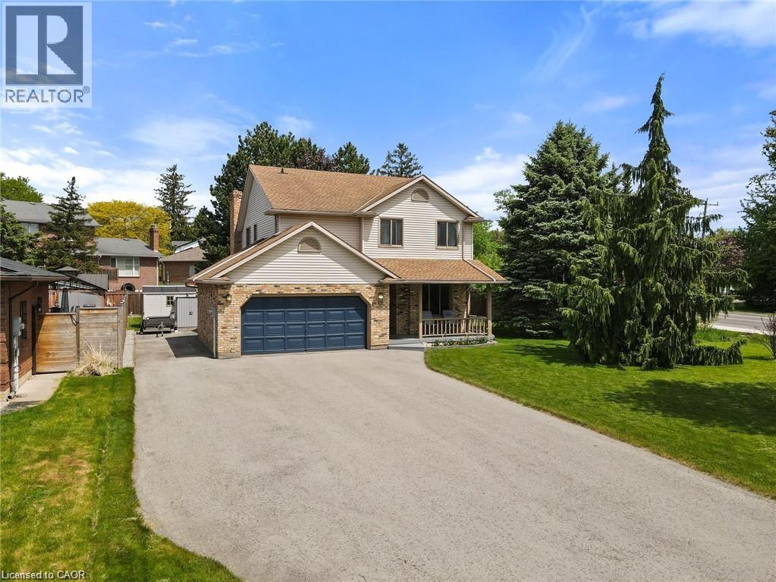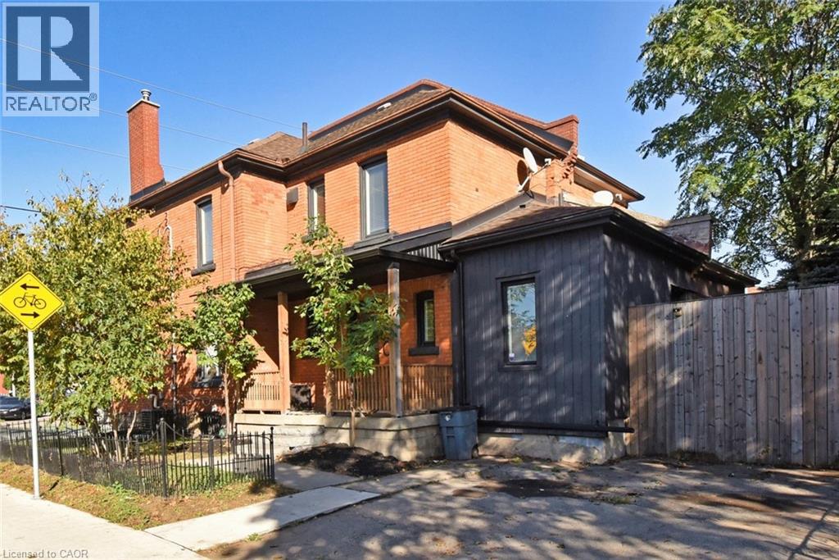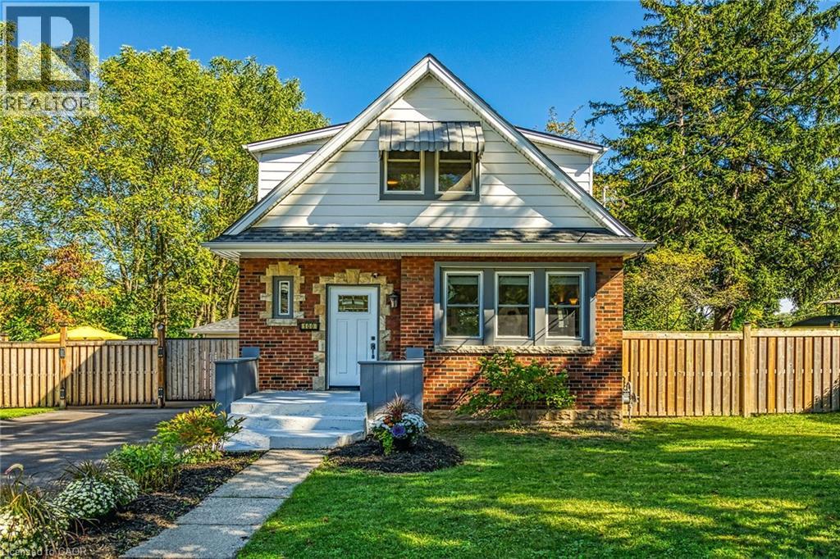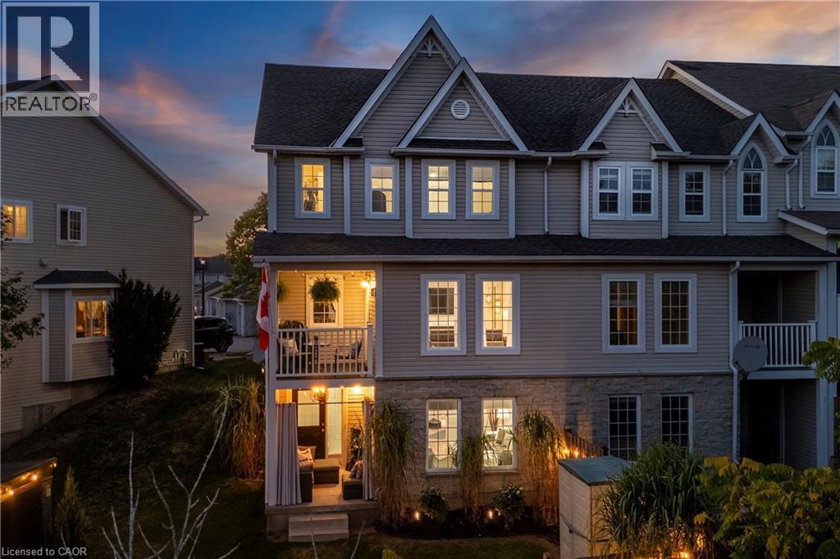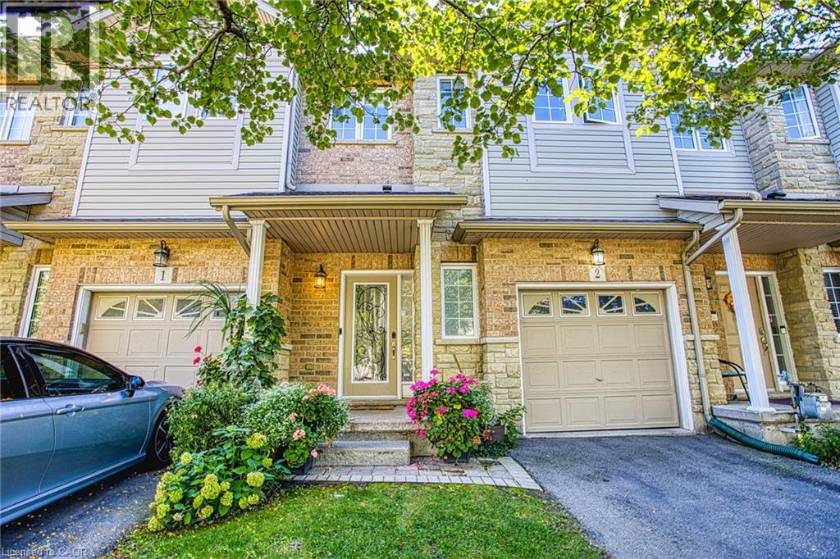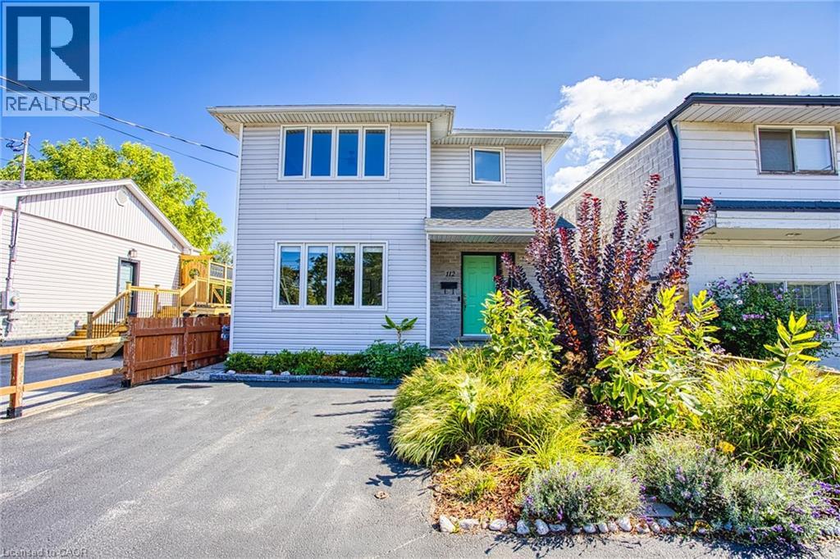732 Tate Avenue
Hamilton, Ontario
Welcome to 732 Tate Avenue, where comfort, convenience, and incredible value come together! Priced under $500,000, this charming two-storey home is the perfect choice for first-time buyers or those looking to downsize without compromise. Step inside and be greeted by a warm and inviting foyer that leads into a spacious living room, ideal for relaxing with family or entertaining friends. The bright eat-in kitchen offers plenty of space for casual dining and opens directly to a rear deck, making it easy to extend your living outdoors. The fully fenced yard provides privacy and security, while the detached garage and three-car parking add to the practicality of this home. Upstairs, you’ll find two comfortable bedrooms and an updated bathroom, creating a cozy retreat for rest and relaxation. The true highlight of this property is the fully finished basement, a rare find at this price point! This versatile space can serve as a rec room, a playroom, or even a home office, giving you flexibility to suit your lifestyle. It also includes a convenient 3-piece bath, along with laundry, storage, and utility all in one practical area. Set in a welcoming neighbourhood, this home offers quick access to the highway for an easy commute, plus it’s close to schools, parks, and shopping. Everything you need is just minutes from your door. With nothing to do but move in, 732 Tate is a home you’ll fall in love with the moment you walk in. Opportunities like this don’t last long, book your showing today! (id:35360)
Century 21 Heritage Group Ltd.
8 Brandy Crescent
Kitchener, Ontario
This freehold townhome is tucked away on a quiet crescent in a desirable family neighbourhood, offering the perfect balance of elegance, comfort, and nature. The main floor boasts a bright, open-concept layout with a beautifully appointed kitchen, separate dining area, and an inviting living space designed for effortless entertaining. Upstairs, three spacious bedrooms provide room for the whole family, with the primary suite offering generous double closets. The finished walkout basement is a true sanctuary. Step directly into a private landscaped yard, or enjoy captivating four-season views of the Grand River from the rec room and upper deck. With the Walter Bean Trail just outside your backyard, endless opportunities for outdoor living and recreation are at your doorstep. With no rear neighbours, you’ll experience unmatched privacy while enjoying the stunning backdrop of nature year-round. (id:35360)
RE/MAX Real Estate Centre Inc.
106 Spruceside Crescent
Pelham, Ontario
A bathroom on each level, a huge driveway with parking for up to 8 vehicles plus side parking for a trailer or boat, vaulted ceilings with skylights, a double garage, main floor laundry and a spacious lot in one of Fonthills most desirable neighbourhoods, this home truly has it all! Welcome to Your Forever Home in the Heart of Fonthill! This stunning 2-storey offers over 1,750 sq. ft. of finished living space from top to bottom, blending character, comfort, and convenience.Step inside to a bright, open living room and kitchen combo with vaulted ceilings, two skylights, and a cozy fireplace. Patio doors lead to a private backyard retreat with mature landscaping and partial fencing. The main floor also includes open living/dining areas and convenient laundry.Upstairs, enjoy two large bedrooms including a primary suite with an oversized walk-in closet that could double as a nursery or home office.The fully finished basement adds incredible versatility with two bedrooms, a full bath, rec room, cold room, and a second for an in-law suite or multi-generational living.With a bathroom on every level, abundant parking, and unmatched location within walking distance to Pelham Town Square, shops, restaurants, and the scenic Steve Bauer Trails, this home truly delivers. With the right updates over time, it will become a showpiece in one of Niagara's most sought-after communities. (id:35360)
The Agency
1470 Queens Boulevard
Kitchener, Ontario
Attention first-time buyers and investors! Welcome to 1470 Queens Blvd., a versatile backsplit home with in-law or tenant potential. This home offers 3 spacious bedrooms on the second floor with original hardwood floors and a full 4-piece bathroom. Large windows throughout the home bring in plenty of natural light. On the main floor, enjoy a bright living room, comfortable dining area, and functional kitchen. The lower level, with its separate side entry, adds flexibility with a 3-piece bathroom (installed in 2022), a bedroom/living space, and shared laundry room. Step outside to a fully landscaped backyard with patio & swing set, perfect for relaxing or entertaining. The front yard is landscaped, the driveway accommodates 2+ vehicles, and a shed offers extra storage. Recent updates include: basement and main bathroom windows (2015), bedroom windows and roof (2020), water softener (2023), and washing machine (2024) - all adding peace of mind for years to come. Conveniently located near elementary and high schools, shopping, parks, transit, and with quick access to the highway, this property combines comfort, functionality, and opportunity. Don't miss your chance to make it yours! Book a showing today. (id:35360)
RE/MAX Twin City Realty Inc.
150 Victoria Avenue N
Hamilton, Ontario
Step into history and modern living at the southeast corner of Cannon and Victoria, where 131 years of Victorian character meet thoughtful updates in this semi-detached brick beauty. This 3-bedroom, 2-bathroom home offers 1,480 sq. ft. of above-grade living space (plus a bright partially finished basement with oversized windows and an untouched attic with future potential). High ceilings, inlaid floors, original trim, coved ceilings, and vintage doors showcase the home’s heritage charm, while modern conveniences such as main-floor laundry, updated wiring, central air, and generous storage make everyday life effortless. The inviting main level features an open-concept flow, blending historic craftsmanship with new-era updates. Upstairs, three bright bedrooms and a modernized bathroom provide comfort and privacy, while the finished lower level offers flexible living space. With substantial renovations completed in 2019, this home is move-in ready. Outside, enjoy a raised deck, a private fenced yard, and rare side-by-side parking for two cars directly off Victoria Avenue. With a Walk Score of 93, you’re steps to parks, schools, shops, transit, the GO Station, and bike lanes that connect you across the city in minutes. Taxes are an impressively low $2221 — you’ll spend more on takeout than property tax here! Originally built in 1890 on a rectangular 19.59’ x 66’ lot, this solid brick semi sits in a thriving downtown neighbourhood surrounded by Hamilton’s best amenities, from arts and culture to green spaces and local dining. Included with the sale are fridge, stove, dishwasher, washer, dryer, all window coverings, light fixtures, and more. A true gem where heritage charm meets modern convenience — this one won’t disappoint. (id:35360)
RE/MAX Escarpment Realty Inc.
644 Butternut Avenue
Waterloo, Ontario
Welcome to 644 Butternut Avenue, a spacious and beautifully maintained 1,505 sq. ft. end-unit townhome in the desirable Columbia community of Waterloo. This bright and inviting home features three generously sized bedrooms, a finished basement, and a walk-out to a large deck, perfect for entertaining or relaxing. The single garage is equipped with an electric door opener, two large Gladiator steel cupboards, a workbench with pegboard, and additional storage options, making it both practical and versatile. Outside, you'll find professionally landscaped gardens, raised perennial flower beds, a brick walkway to the front porch, a wooden arbor leading to the rear deck, and a lower barbecue area with a sheltered nook, plus a storage shed and river-rock accents throughout. Nestled in a quiet, family-friendly neighborhood, this home is just minutes from scenic trails, lush greenery, shopping at The Boardwalk, and transit routes. Families will love being within walking distance of Vista Hills Public School and Laurel Heights Secondary with both universities nearby. Whether you're starting out, upsizing, or investing, this property offers the perfect blend of comfort, convenience, and community. (id:35360)
RE/MAX Solid Gold Realty (Ii) Ltd.
100 Wigton Street
Caledonia, Ontario
Classic Charm Meets Modern Comfort Steps from the Grand River. Welcome to 100 Wigton Street. This delightful 3-bedroom, 2- full bathroom home sits on a huge private lot in beautiful Caledonia. Overflowing with timeless style and thoughtful updates, this inviting home is perfectly situated for those seeking a peaceful lifestyle while enjoying proximity to the scenic Grand River, walking trails, and local parks. The local elementary school is just around the corner, and the high school is a short walk down the street. The large fully fenced yard is truly a showstopper with mature trees offering privacy and plenty of room for play, outdoor activities, gardening, or simply relaxing. Detached garage has built in work benches and storage as well as dedicated 60 amp electrical. New 8’x12’ shed was built this year. There is ample parking on the expansive 2400 sqft driveway. This home is move in ready. No renos or improvements needed. Key features include: 2,000 sqft of living space, Carpet-free, finished basement, all lighting is LED, No rental items. Furnace and Water heater (2019), AC (2015), Bathroom Reno and upstairs flooring (2021) Fence (2020), Roof shingles, Sofit and Facia (2018), Windows are in excellent condition (2010). Check out the floor plans included with the pictures. This home will Wow you! As you enter, you’ll immediately notice the warmth of natural light filtering through large windows, highlighting the home’s original details and welcoming ambiance. The open living room and dining room are an ideal space for gathering, boasting gleaming hardwood floors and classic trim that evoke a sense of history and character. Families will appreciate the 2 full bathrooms and proximity to local schools, playgrounds, and recreational facilities, while professionals can take advantage of easy access to commuter routes and amenities in town. (id:35360)
RE/MAX Escarpment Realty Inc.
86 Balmoral Drive
Guelph, Ontario
SIDE-ENTRANCE TO BASEMENT! Welcome to 86 Balmoral Drive in Guelph, a cozy 1019 sq ft brick bungalow nestled in a family-friendly Guelph neighbourhood. With 3 bright bedrooms on the main level and 1 full bathroom, this home offers comfort and practicality all on one floor. The fully finished basement boasts a spacious rec room—perfect for movie nights or a playroom—and a convenient laundry room. Enjoy people-watching from the front porch, or retreat to your private, fully fenced backyard, a green oasis with mature plants and trees. Bonus: it backs onto a school, giving you extra privacy and no rear neighbours! With 3-car parking in the driveway and a location close to parks, schools, and amenities, this is an ideal home for young families, downsizers, or first-time buyers. So don’t miss your chance to live like Scottish royalty—because this wee gem on Balmoral is truly “Highland” living at its finest! (id:35360)
Keller Williams Innovation Realty
197 Carters Lane
Rockwood, Ontario
Welcome home to 197 Carters Lane, Rockwood, ON, an end-unit townhouse that checks all the boxes for growing families or those taking theexciting leap into home ownership. Situated on a pie shaped lot with no backyard neighbours, this home offers privacy, comfort, and space togrow. Step through the beautifully landscaped front entrance with charming arbor stone steps into the heart of the home. The main floorfeatures an updated kitchen - new countertops, a stylish backsplash, and modern light fixtures - flowing effortlessly into a bright dining area witha large window that brings in warm natural light. The living room boasts gleaming hardwood floors, pot lights, and a walkout to a balconyoverlooking the well-kept backyard - perfect for morning coffee or watching kids play. The main level also features a powder room and directaccess to the garage. Upstairs you'll find three cozy bedrooms and a full four-piece bathroom, with semi ensuite access from the primarybedroom. The primary also includes a walk-in closet and generous natural light. Upper-level laundry makes life easier-no more hauling laundryup and down stairs. The finished basement adds even more living space: a bright recreation room, exercise room, vinyl flooring, pot lights, and awalkout to a covered patio - an ideal spot for family BBQs, kid space, or just chilling outdoors in any weather. There's also a convenient 3-piecebathroom downstairs. Located on a friendly, family-oriented street in a neighbourhood known for green space and natural features, you'll lovehaving access to trails, and nearby parks. The Rockwood Conservation Area is close by for weekend adventures in nature. And with easycommutes to Guelph and Acton (for GO train access), this home delivers both peaceful living and connected opportunity. If you’re ready to startyour home ownership journey in a place where your children can make new friends, play in the yard, and you feel part of a real community - thisone's waiting for you. (id:35360)
RE/MAX Escarpment Realty Inc.
25 Ivybridge Drive Unit# 2
Stoney Creek, Ontario
Welcome to 2 - 25 Ivybridge Drive, a well-maintained townhouse in a desirable Stoney Creek community. Offering comfort, convenience, and value, this home comes with several standout upgrades and features you won’t want to miss. Recent updates include a new roof (August 2025), giving peace of mind for years to come. Inside, the oversized main bathroom and generous primary walk-in closet provide both luxury and practicality, enhancing everyday living. Car enthusiasts and commuters will love the insulated and heated garage, complete with a 240V outlet—perfect for electric vehicle charging. Adding even more appeal, this property offers very low condo fees that cover landscaping and exterior building maintenance. Best of all, these fees do not increase yearly, keeping ownership costs stable and predictable. Ideally located, you’ll be just minutes from Winona Crossing with Costco, Metro, restaurants, banks, and more, as well as the soon-to-open Confederation GO Station for easy commuting. With thoughtful upgrades, efficient maintenance, and a prime Stoney Creek location, this home is an excellent opportunity for buyers looking to combine modern living with long-term value. (id:35360)
Exp Realty
124 Cline Avenue N
Hamilton, Ontario
Divine on Cline! Elegant and sophisticated, practical and beautiful, 124 Cline Ave N is here to check off every box on your list and some boxes you didn’t even know existed. Gracious Arts & Crafts era Westdale family home with all the right updating to honour its history and make life-to-come beautifully functional. Bright, spacious main floor with updated kitchen walks out to lush, manicured back garden. Main floor office/family room is a great bonus space. Separate two bedroom suite in the finished basement a fab mortgage helper or in-law/nanny accommodation if you need. Dreamy mature tree lined street in dream neighbourhood moments to schools, parks, nature, transit and any thinkable life convenience. RSA. (id:35360)
Judy Marsales Real Estate Ltd.
112 Arthur Street
St. Catharines, Ontario
Welcome to 112 Arthur Street, a newly renovated home tucked into one of St. Catharines’ most sought-after neighbourhoods. Offering the perfect balance of comfort, convenience, and lifestyle, this property is just a short walk to the beach—ideal for summer days by the water and evening strolls along the shoreline. Inside, the home is filled with natural light, creating a bright and welcoming atmosphere throughout. The renovations bring a fresh, modern feel, with stylish finishes that pair beautifully with the home’s functional layout. The main living spaces flow seamlessly, making it perfect for both everyday living and hosting friends and family. The finished basement provides even more versatility, complete with a spacious bedroom and ensuite bath—ideal for guests, extended family, or even a private retreat. Out back, you’ll find a fully fenced yard offering privacy and space to relax or entertain outdoors. Whether it’s hosting summer BBQs, enjoying a quiet morning coffee, or letting kids and pets play freely, this backyard is ready to be enjoyed. With its prime location, bright interiors, and thoughtful updates, 112 Arthur Street is more than a home—it’s a lifestyle. (id:35360)

