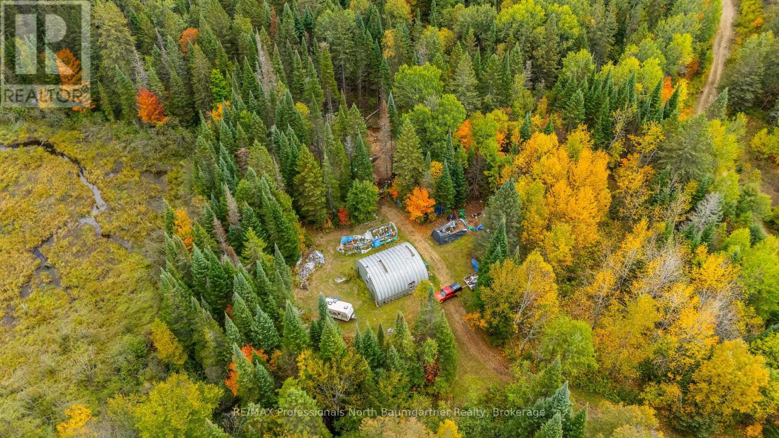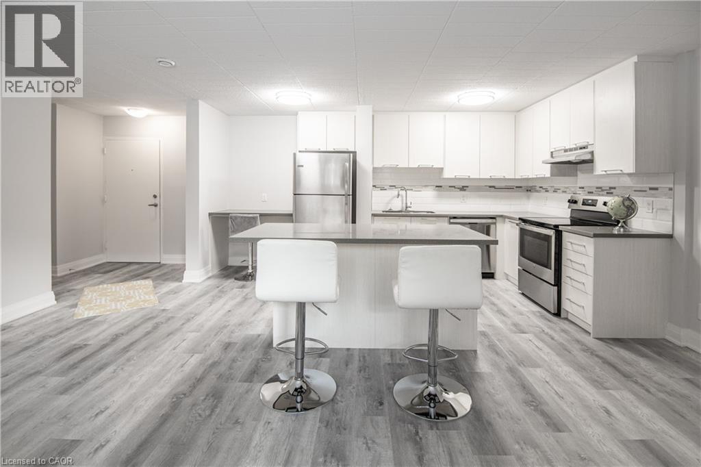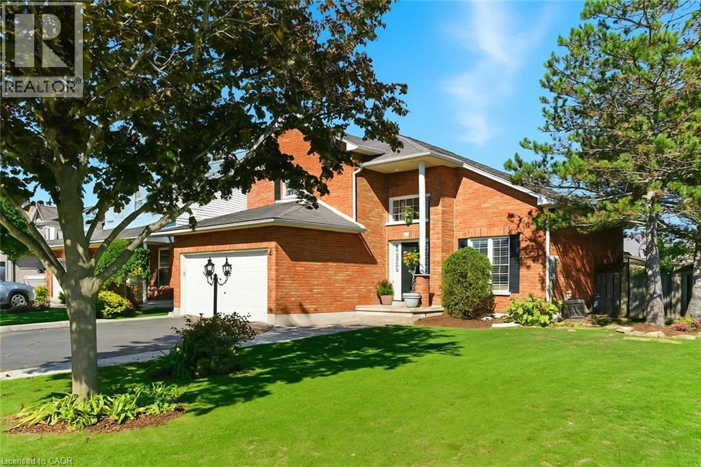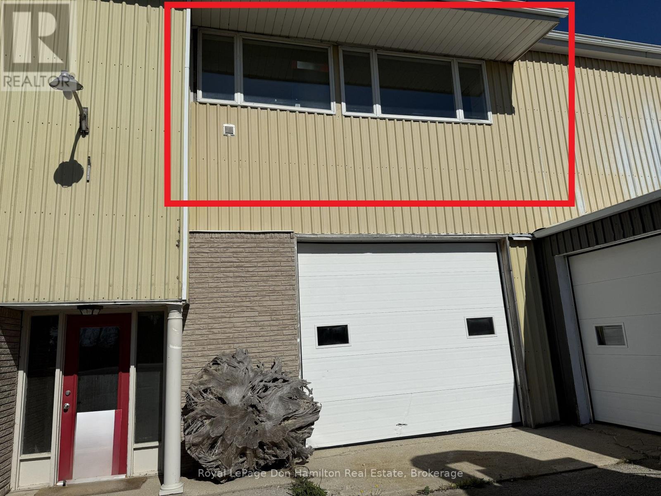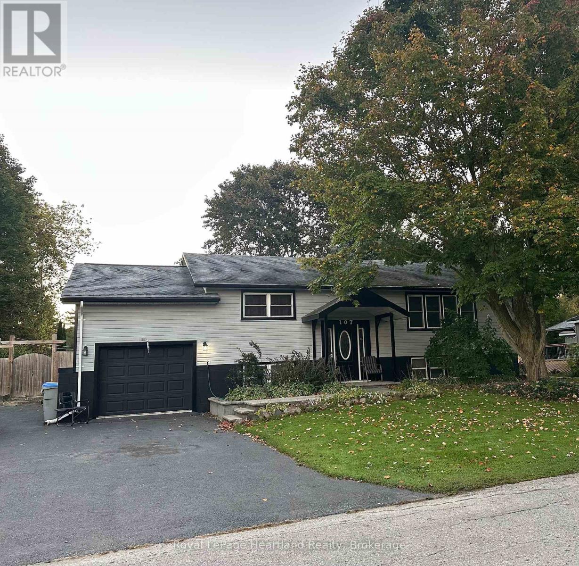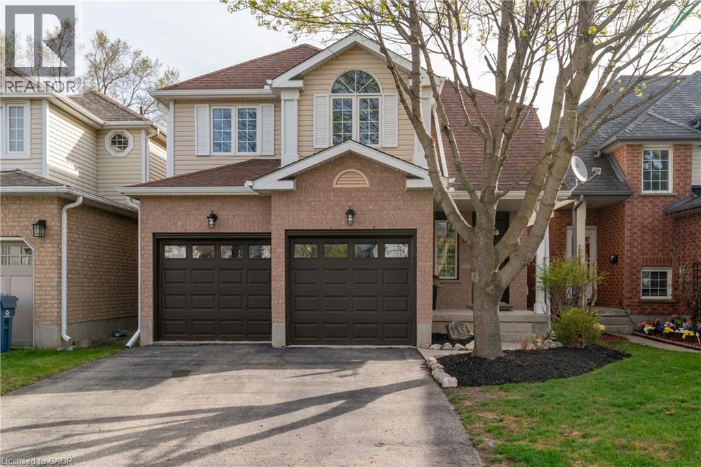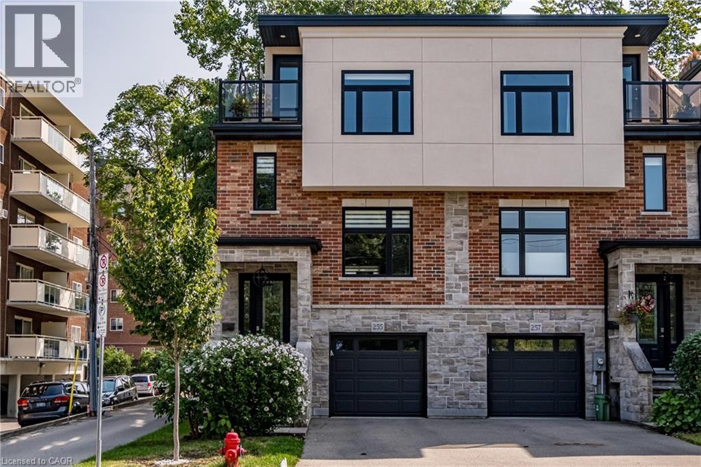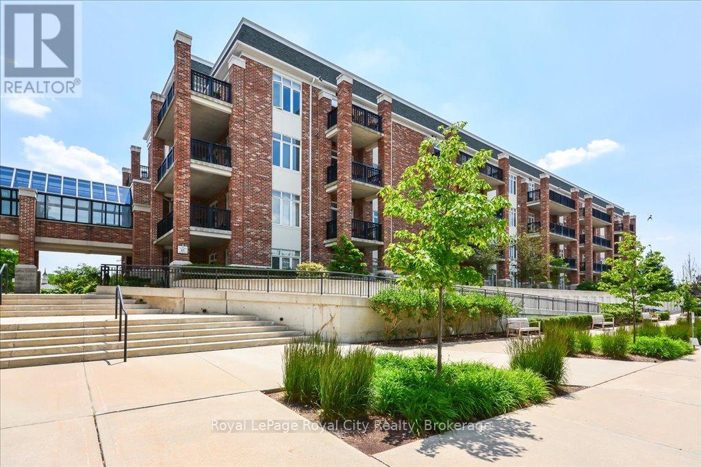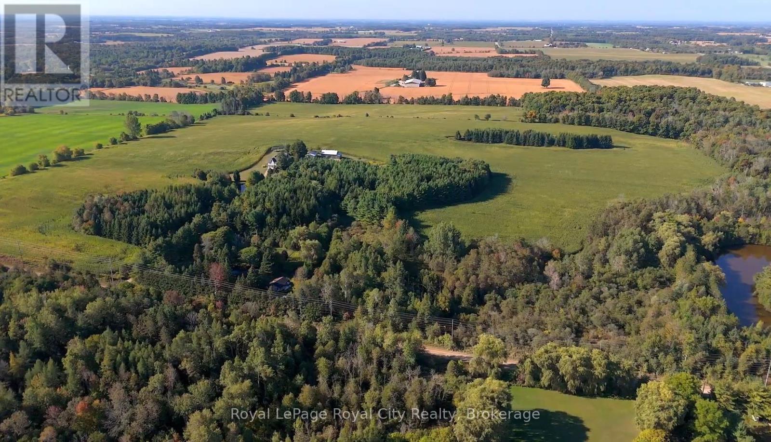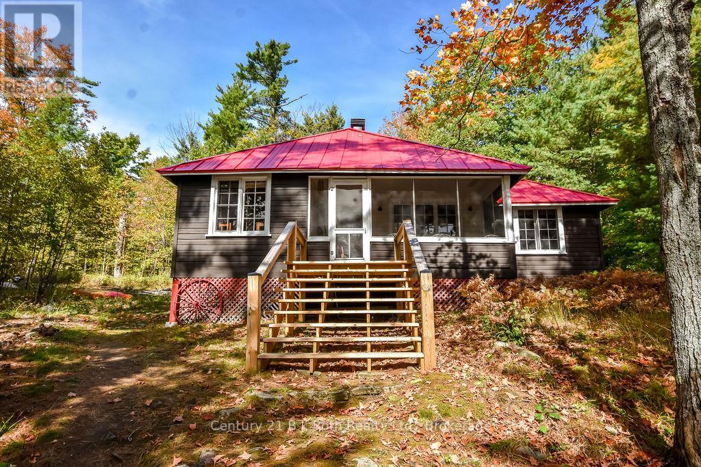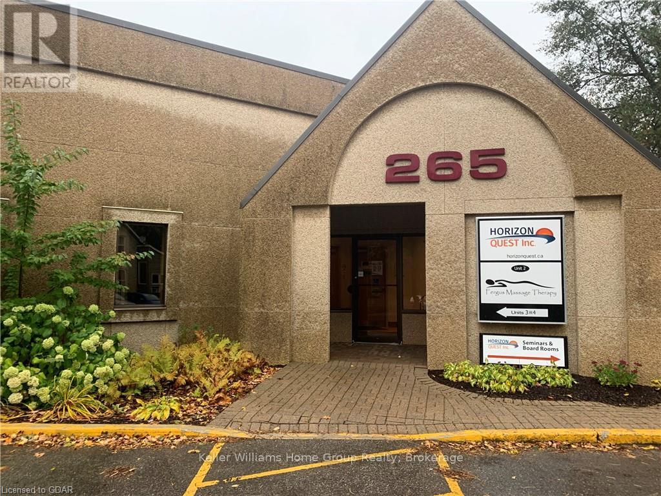1099 Penzance Trail
Highlands East, Ontario
Tucked away in a peaceful, wooded setting, this 11.71-acre lot is a dream come true for nature lovers and outdoor enthusiasts. Surrounded by towering trees and rich wildlife, it offers the perfect escape from the hustle and bustle. Whether you're hiking through your own forest or simply enjoying the quiet, this is a place to truly unwind. Properties like this don't come around often make it yours before its gone. (id:35360)
RE/MAX Professionals North Baumgartner Realty
6287 O'neil Street Unit# 8
Niagara Falls, Ontario
Receive the 4th month rent FREE!!! Newly renovated 2-bedroom apartment located on the lower level of a quiet, character-filled building in north-end Niagara Falls. This freshly painted unit features new stainless steel appliances, updated kitchen and bath finishes, and durable hard surface flooring throughout. Heat and water are included; tenant pays hydro. Coin-operated laundry on-site. Parking available for $25/month. Pet-friendly with restrictions. Smoke-free unit. Steps to shopping, transit, and all amenities. Applicants must provide full credit report, proof of income, and complete application. (id:35360)
Exp Realty
2 Caledonia Avenue
Haldimand, Ontario
Welcome to 2 Caledonia Avenue — where style, comfort, and location meet. This stunning 3+1 bedroom, 3 full bathroom home sits on a beautifully landscaped corner lot in a sought-after neighbourhood, and within walking distance to parks, schools, and daily amenities. Step inside to soaring vaulted ceilings and oversized windows that flood the open-concept living and dining area with natural light. Rich hardwood floors, upgraded lighting, and a custom staircase with a striking bannister elevate the space with warmth and elegance. At the heart of the home is a showstopping Winger kitchen, featuring quartz countertops, stylish backsplash, island with seating, and seamless sightlines into the cozy family room perfect for everyday living and entertaining. Upstairs, find three generous bedrooms including a serene primary suite with ensuite privileges to a spa-like bath complete with glass shower and contemporary finishes. The fully finished basement offers incredible versatility, with a spacious bedroom with ensuite access, full bath, and an expansive recreation room ideal for a home theatre, gym, or games room. Outside, enjoy the upgraded deck and private yard, perfect for relaxing or hosting summer BBQs. Additional highlights include elegant California shutters, fresh paint throughout, professionally cleaned carpets, and a range of tasteful upgrades that enhance every corner of the home. Move-in ready and impeccably maintained the perfect place to call home. (id:35360)
RE/MAX Escarpment Realty Inc.
8519 Wellington Rd 86 Line W
Mapleton, Ontario
If you're looking for a great office space, look no further!! All heat, hydro & water are included, internet is extra!! Located on a busy highway, with parking available. It's just a short trip to Listowel to the West, Milverton to the South & the KW area to the East. Give your Realtor a call today to set up your private showing. (id:35360)
Royal LePage Don Hamilton Real Estate
107 Erie Street S
Central Huron, Ontario
Welcome to this spacious and newly renovated 2 bedroom basement apartment located in the heart of Clinton, Ontario. Featuring its own private entrance, this bright unit offers two very large bedrooms, new appliances in the kitchen and in-suite laundry. Ideal for a small family, couple, or working professionals, the suite is thoughtfully designed for comfort and privacy. Parking is included, and the property is situated in a quiet residential neighborhood just steps from Optimist baseball diamond, grocery store, local fish and game club and everyday amenities. This is an excellent opportunity to live in a clean, quiet, and conveniently located home. (id:35360)
Royal LePage Heartland Realty
9 Gaw Crescent
Guelph, Ontario
Welcome to this stunning, fully renovated home nestled in the heart of Clairfields, one of Guelph’s most sought-after neighbourhoods! Thoughtfully updated from top to bottom, this detached gem features 3 spacious bedrooms, 3 stylish bathrooms, and a rare double car garage. Inside, you’ll find a modern, chic colour palette, carpet-free living, and hardwood floors throughout. The sun-filled living area is enhanced by oversized arched windows and vaulted ceilings, creating a bright and airy space. The upgraded kitchen is equipped with stainless steel appliances, ample cabinetry, and a cozy eat-in area that walks out to your oversized new deck, ideal for hosting friends and family. The finished basement offers even more living space, including a large rec room, modern full bath, laundry area, and versatile layout, perfect for a guest suite, home office, or media room. The private fenced backyard is beautifully landscaped and ready for summer enjoyment. Conveniently located, you’ll have endless retail, dining, and entertainment options at your fingertips. Preservation Park is just a short walk away, offering endless acres of scenic trails for walking, biking, and enjoying nature. Plus, you’re just minutes from Highway 401, making commuting a breeze. Move-in ready and packed with value - this is one you don’t want to miss! (id:35360)
Shaw Realty Group Inc. - Brokerage 2
255 Park Street S
Hamilton, Ontario
Stunning executive freehold town located in the heart of the Durand neighbourhood. This gorgeous multi-level end unit is flooded in natural light and impresses from the moment you enter, with polished porcelain tiles, rich hardwood flooring, floating staircases, crown molding, and pristine finishes. The open concept main floor features a formal dining room, a gorgeous gourmet kitchen with stainless steel appliances, 9 ft island with black granite waterfall edge countertop, and tons of cupboard & pantry storage. The oversized family room is perfect for entertaining with sliding glass doors to a balcony to enjoy your morning coffee. The sunny staircase leads to the 2nd level with 3 bedrooms and 2 full baths, including a spacious primary with walk-in closet and 5-piece spa like bath with quartz counters. Step up to the rooftop terrace with tree top views and private outdoor oasis with covered pergola sitting area to relax with a sunset cocktail, and bbq area to enjoy alfresco dining. The finished lower level features a den with sliding glass doors out to a newly fenced backyard with green space and patio. Stroll Durand Park right across the street, walk to James St. S, St., Joseph’s Hospital, perfect location for medical professionals, Augusta St. and its trendy new restaurants & pubs, or Locke Street S as well as schools, parks, churches & trails. Just minutes to Chedoke Golf, McMaster, the downtown core, public and GO transit and 403 make this home ideal for families or professional alike. RSA (id:35360)
Judy Marsales Real Estate Ltd.
401 - 65 Bayberry Drive
Guelph, Ontario
Welcome to the Wellington Suites at the Village by the Arboretum, a premier 55+ community in the heart of Guelph, thoughtfully designed with retirement living in mind. This spacious 1,354 square foot suite offers an exceptional lifestyle in one of the city's most unique and vibrant communities. Featuring two generously sized bedrooms, including a primary suite complete with a walk-in closet and a private three-piece ensuite with a convenient step-in shower. A second full four-piece bathroom provides comfort and flexibility for guests or visiting family. The open-concept kitchen is equipped with a breakfast bar and flows seamlessly into the bright and inviting living room, which is bathed in natural light from large windows and features sliding doors that lead to a private south-facing balcony overlooking the serene courtyard. Additional highlights include beautiful hardwood flooring throughout the main living area, an in-suite laundry room, and a bonus room that can serve as a home office, pantry, or extra storage space. A large storage locker adds to the practicality, while the exclusively owned underground parking space located right next to the elevator provides ease of access directly to the fourth floor. Life at the Village is about so much more than just your home - it's about living well every day. This exceptional adult community offers an impressive community canter, with amenities designed for connection, wellness, and fun. Residents enjoy access to an indoor pool, hot tub, sauna, tennis courts, putting greens, and a billiards room. The Village Centre also hosts over 100 hobby and interest groups, along with fitness classes, social clubs, and community events. Plus, everyday convenience is right at your doorstep with on-site services including a pharmacy, doctors office, and LifeLabs. The Village isn't just a place to live - its a lifestyle in one of Guelphs most sought-after adult communities. (id:35360)
Royal LePage Royal City Realty
5830 4th Line
Guelph/eramosa, Ontario
The perfect mixture, 65 acres of sandy well drained, rolling farmland, a hardwood bush, a pine forest, a pond and a large home, suitable for multi-generational living if desired, all tucked perfectly into this 86 acre country landscape. There are 2 large outbuildings, one very well maintained post and beam structure with hydro and a newer detached shop(8'4"x12' sliding door), wired for all your tools. The home, combines a Century Red Brick Farmhouse, lovingly cared for, with an addition custom built a little over 15 years ago to mimic the old world charm with large wood baseboards, trim and solid wood doors. A Wood Burning Stove, Heated Floors, a Geo-Thermal forced air system and Boiler baseboard system (with rough-in for outdoor wood burning furnace). There are many economical options to keep this large home warm and inviting, and also keep the power on with the automatic, whole home Generac Generator installed in 2023. There are 3 full bathrooms, 1 powder room and another just waiting for fixtures. On the older West Wing, there are 4 possible bedrooms and on the newer East Wing, there is a main level bedroom with ensuite and a large bedroom on the upper level that could be divided (with rough-in bath). The attached 2 car garage is oversized to fit a pick-up truck and underneath the garage is a clean and dry area that is currently used as the 'cantina' for salami and wine making. The 65 acres of farmland is currently leased. This home is one-of-a-kind, a must-see with so many options, great sandy loam soil for crops and livestock, or just a country residential paradise. (id:35360)
Royal LePage Royal City Realty
29 Riviera Ridge
Stoney Creek, Ontario
This beautiful 2 storey, 3.5 bathroom sits on pie shape lot in Prime Stoney Creek location. (36.52 x 172) 120 across in the back. Loads of features includes to brand new renovated upstairs bath & ensuite with his/hers sink with quartz counter tops, new flooring, paint, lighting, shower tile, facets. Hardwood floors & vinyl floors through-out (carpet free) beautiful staircase with iron spindles. Large sunken family room with gas fireplace. Bright large Eat-in Kitchen with stainless appliances. Totally finished lower level with vinyl flooring, pot lights, 3 piece bathroom, electric fireplace, wet bar and home theatre screen and projector. Beautiful modern kitchen with quartz counter tops. Heated garage. Large private pie shaped backyard to entertain your family & friends. Minutes to highway Toronto & Niagara, Costco and Lake. A must see, turn key move in condition. (id:35360)
Realty Network
756 Browning Island
Bracebridge, Ontario
Beautiful family cottage on desirable Browning Island in Shadow Bay! The land itself has been in the same family since the late 1800's. Set in a deep, private bay, this Muskoka cottage has the added charm of a screened front porch for enjoying summer evenings, or rainy days with a book. This idyllic property offers four bedrooms, plus a bunkie, a large kitchen with a wood stove, as well as a living room with a stone fireplace. Follow the gently sloping pathway from the main cottage to the waterfront where the southern exposure makes for sun-filled days on the dock. Practical details include a metal roof on both the cottage and the bunkie, as well as a generously-sized and private outdoor shower at the back of the property, in addition to a claw foot tub to enjoy inside in the bathroom. Sun bathe on the dock or sit on the rocks and watch the ducks swim past. Better yet, join them in the tranquil waters of this quiet bay. Don't miss your opportunity to own this classic Muskoka cottage and enjoy island living at its best! (id:35360)
Century 21 B.j. Roth Realty Ltd.
G - 265 Bridge Street
Centre Wellington, Ontario
Prime Office Space for Lease in Fergus. Fantastic location on Highway 6, just steps from historic downtown Fergus! This is a great opportunity to lease professional office space within a building that offers shared resources and a welcoming community of service professionals. Enjoy ample parking, convenient access to the main entrance and shared amenities including a boardroom, bathroom and reception area. The all-inclusive rate covers heat, hydro and water, making this a hassle free option for your business. (id:35360)
Keller Williams Home Group Realty

