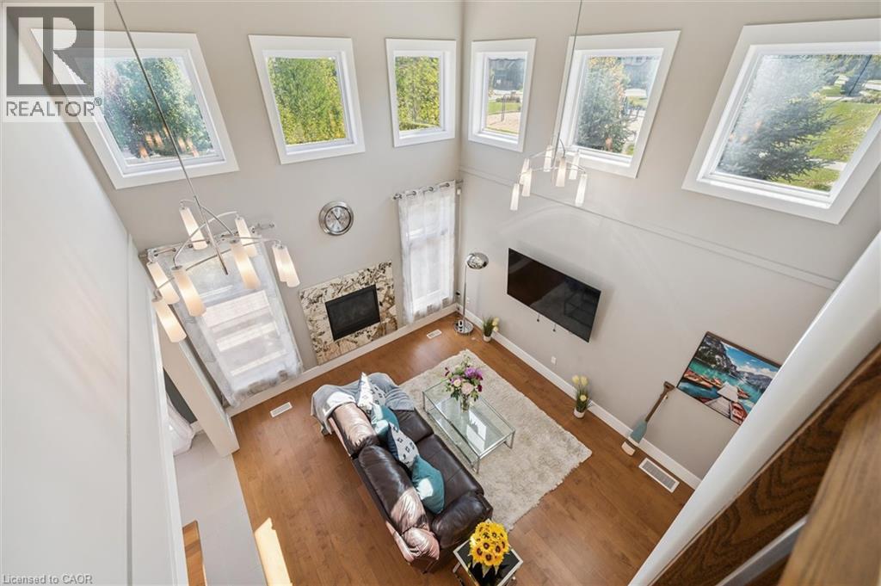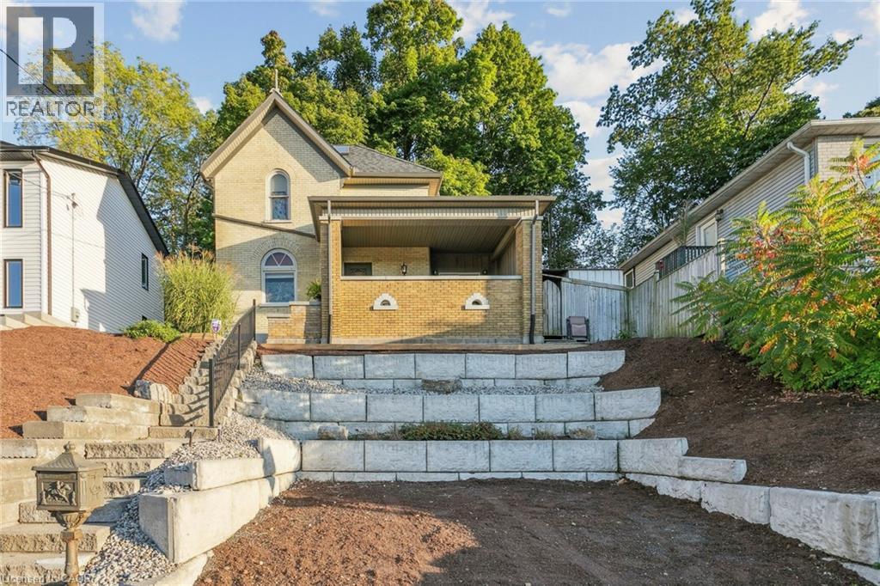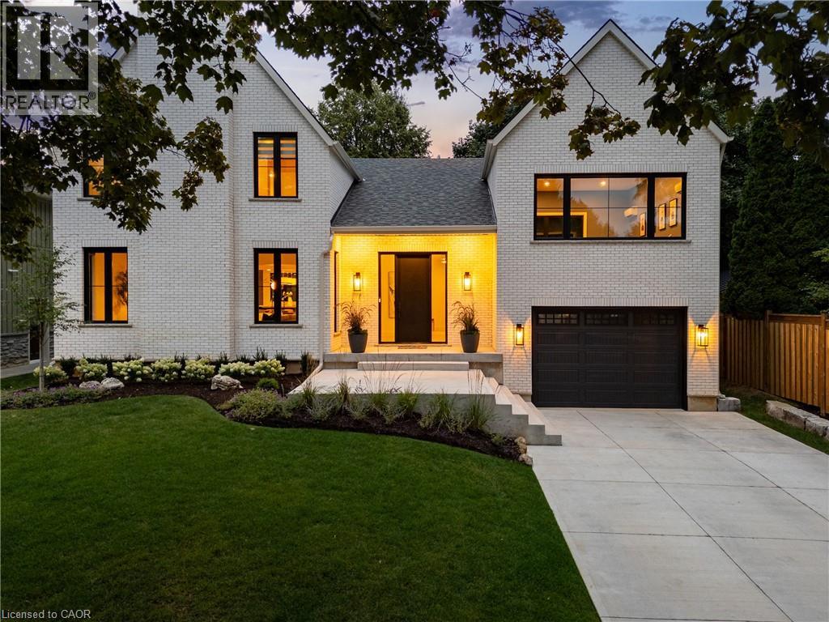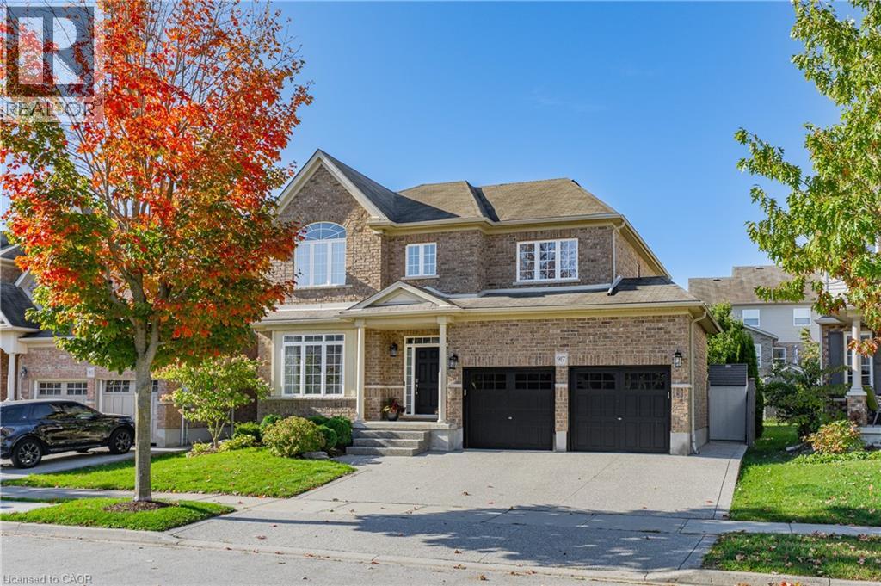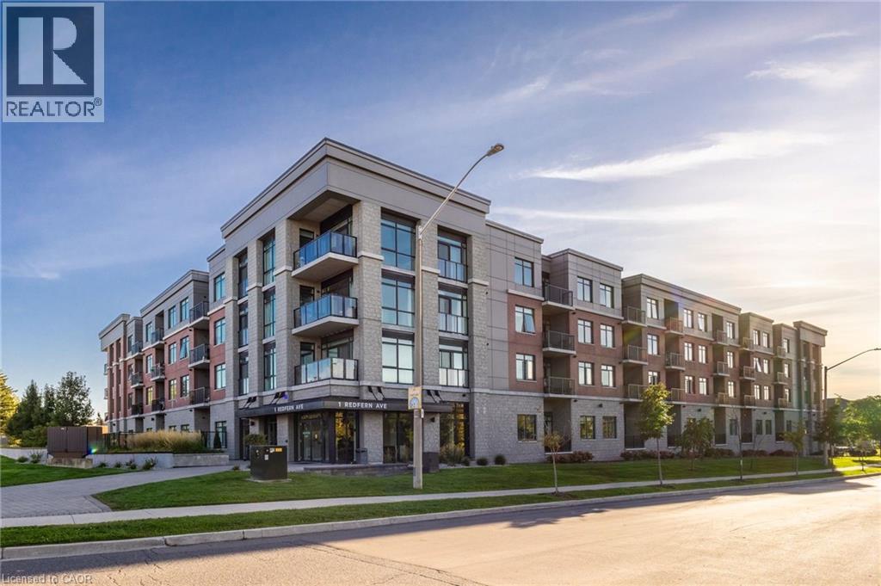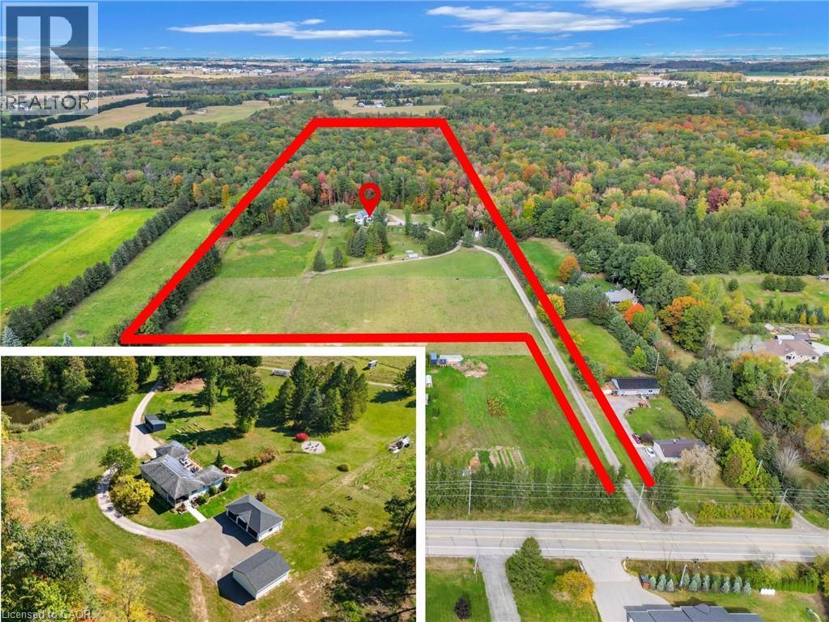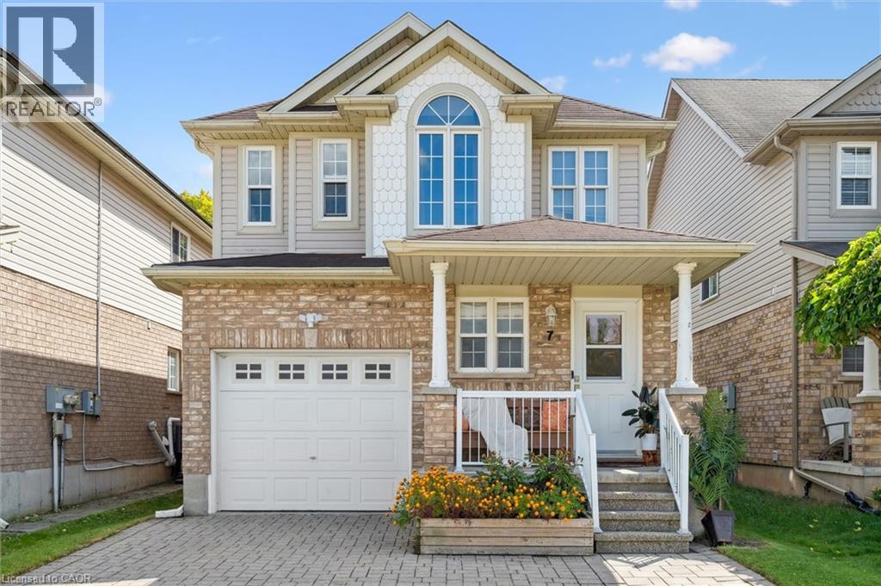302 Grey Silo Road
Waterloo, Ontario
Welcome to this Luxury custom built home in prestigious Carriage Crossing. The Previous Model Home for Heisler Homes. The bright main floor features spectacular open to above great room with soaring ceiling and gougeres mantelpiece gas fireplace, a beautiful chef's kitchen including the massive island, 9' ceiling for rest of the area, custom made cabinetry at the Foyer and Dining room. The sleek design continues on the Second floor with 3 bedrooms and 2 bathrooms. Master suite with tray ceiling, large walk in closet with custom build shelves, beautiful fully upgraded en-suite bathroom. Basement is professionally completed with huge open concept layout for many uses such as a home theater, a home gym, a rec-room that easily fits a snooker table, and a 4pc bathroom plus plenty of storage space, or just easily add a 4th even a fifth bedroom. The fully fenced backyard featuring a nicely sized patio. This property offers decent lot size of 53' frontage x 132.76' depth and is right next to the Millstream Park with great views. Carriage Crossing is one of Waterloo's most desirable neighbourhoods with the famous Rim Park Sportsplex being adjacent with various indoor or outdoor sports facility such as skating or hockey rinks, soccer fields or volleyball courts, The breathtaking Grey Silo's 18-hole championship golf course or the Eastside Public Library, also the great natural environment with paved trails along the Grand River, whether you are a hiking, biking, jogging or photography lover, be prepared to enjoy your life here and meet wildlife such as geese or deer etc. Within walking distance to Blackberry tech sector and bus route, a short drive to both Universities, Conestoga Mall, St. Jacobs Farmers Market and Hwy 85. (id:35360)
Royal LePage Peaceland Realty
608 Fennell Avenue E
Hamilton, Ontario
Introducing 608 Fennel Ave East, perfectly located in one of the Hamilton mountain’s top central neighbourhoods, this renovated brick bungalow with side entrance, is move in ready and perfect for any First Time Home Buyer, Family, or Investor alike. This home features fully renovated kitchen, including impressive cabinetry, stainless steel appliances, and modern countertops. The full bath includes deep soaker tub. The sizeable master bedroom includes full wardrobe. The second bedroom conveniently opens to the backyard, which boasts mature trees and shrubbery, new deck work, and a significantly covered space making for the absolute perfect secluded outdoor oasis. The home is completed with updated flooring, updated electrical, and brand new roof. Basement includes finished Rec. room with fireplace, work space, and new subfloor. Side entrance makes for the perfect in-law suite / potential second unit opportunity. Located on the direct transportation line to Mohawk College and all amenities. This is Call to view today. (id:35360)
Michael St. Jean Realty Inc.
132 Queen Street W
Cambridge, Ontario
This beautifully maintained 2000 sq. ft. double-brick home, built circa 1900's, blends historic character with modern updates. Features include hardwood floors, crown mouldings, high ceilings, stained-glass windows, and the original staircase railings. The spacious kitchen offers new appliances and a walkout to the wrap-around deck. With 3 bedrooms and 1.5 bathrooms, a versatile loft with skylights, a gas fireplace, and approximately 500 sq. ft. of basement storage, this home is both functional and charming. 200 amp electrical service, plumbing, and roof shingles (approx. 6 years old) have all been updated. Enjoy a private backyard backing onto a wooded area and sunset views from the elevated front patio. Walking distance to downtown Hespeler, schools, parks, and trails, and only five minutes to Hwy 401. (id:35360)
Exp Realty
582 Skylark Road
Waterloo, Ontario
Come check out this 3-bedroom, 2-bath all brick bungalow with a full double garage in the highly sought-after Lakeshore North community. Set on an impressive 106’ x 130’ lot, this all-brick home offers a rare combination of space, versatility, and future potential. Inside, the main floor features a bright and inviting living and dining area, both newly refreshed in 2025 with stylish vinyl flooring and fresh paint that enhances the natural light pouring in through newer windows. The kitchen and dining spaces flow seamlessly, creating an ideal environment for family living or entertaining. Three spacious bedrooms and an updated main bathroom complete the main level. Downstairs, the full basement has been newly renovated (2025) with durable vinyl flooring, fresh paint and a brand new furnace. With the large windows in the front room there is potential to create a separate dwelling space down the road. Whether you’re envisioning a multi-generational setup, private guest space, or a mortgage helper, this level provides endless possibilities for additional living quarters and potential rental income. Step outside to a fully fenced backyard with plenty of room to relax, play, or garden. The wide frontage, zoning, and ample lot space could also potentially allow for the construction of an ADU, adding further potential for income or larger families. A large shed is ready to store your tools and outdoor equipment, while the double garage and wide driveway add everyday convenience. The location checks every box—minutes from schools, shopping, St. Jacob’s Market, scenic trails, and the LRT. Quick highway access connects you to all of Kitchener-Waterloo including universities, community centres, and conservation areas, making this home as practical as it is peaceful. With recent upgrades, a versatile layout, and a prime neighbourhood setting, this bungalow is move-in ready and waiting for its next chapter. (id:35360)
Royal LePage Wolle Realty
935 Harvey Place
Burlington, Ontario
Nestled on a private cul-de-sac in the prestigious LaSalle neighbourhood, this luxurious custom home, rebuilt & re-imagined in 2024 by Interface Construction, integrating part of the existing foundation, offers 3,481 sq. ft. of finished living space above grade. Just a short walk to the Burlington Golf & Country Club and minutes from Lake Ontario and LaSalle Park, the location is as desirable as it is convenient. Step inside to a grand foyer with soaring vaulted ceilings leading into the open-concept living and dining areas. The living room is anchored by a Trumeau fireplace, creating a warm and inviting ambiance, while the dining room with decorative nook is perfect for hosting. The chef’s kitchen combines function and flow, featuring a large island, premium appliances, custom cabinetry by Imatree Cabinets & Woodworking, and seamless connection to both the dining room and the family room. With vaulted ceilings, expansive windows, and views of the rear yard, the family room is filled with natural light. A mudroom with powder room access and a rare drive-through garage entry complete the main floor. Upstairs, a unique recreation room adds versatile living space, ideal as a fourth bedroom, lounge, media room, office, or homework hub. The upper level also includes a sitting area overlooking the foyer, a serene primary suite with vaulted ceilings, custom cabinetry, spa-like 5-piece ensuite, and walk-in closet, plus two additional spacious bedrooms with a shared 4-piece bath. Designed for both relaxation and entertaining, the backyard offers two expansive concrete patios, professional landscaping and mature trees for privacy. From its elegant interiors to its private outdoor spaces, this home was designed for both everyday living and unforgettable entertaining. (id:35360)
Century 21 Miller Real Estate Ltd.
917 Fung Place
Kitchener, Ontario
LOCATED ON A QUIET COURT in the most sought after and prestigious neighbourhoods in Kitchener! This 4+1 bedroom has everything you need for a growing family. As you enter the home to a large foyer that has just been freshly painted, you walk into a home that has 9ft ceilings throughout the main floor, elevated by a formal living room with coffered ceilings, maple hardwood floors and ceramic throughout the main floor. A powder room that is tastefully decorated and tucked away right before going into the mudroom with entry into the garage. The Family Room has large windows that let so much light in and a gas fireplace. The kitchen is a beautiful place to entertain with a large island, quartz countertops, stainless steel appliances including a gas stove and a new fridge (2024), and a walk out to a patio with a stone patio and pergola. Upstairs you will find 4 bedrooms, with a large primary bedroom that boasts his and hers walk in closets, and a large 5 piece ensuite bathroom with his and hers vanities. There is also a 4 piece main bathroom to complete the upstairs. The basement was finished in 2018 and includes a bedroom and a 3 piece bathroom. There is also hook ups and outlets to add a kitchen for future use. The exterior of the home is all brick, and the driveway was done in 2021. This home is conveniently located to the 401, Chicopee Ski Hills, Shopping, and great schools. Come and see it today! (id:35360)
RE/MAX Real Estate Centre Inc. Brokerage-3
1 Redfern Avenue Unit# 426
Hamilton, Ontario
Enjoy one full year of prepaid condo fees, covered at closing, when you purchase 1 Redfern Avenue, Unit 426. This stylish 700 sq. ft. condo in one of West Hamilton’s most sought-after boutique residences is bright, spacious, and fully upgraded — move into this worry-free condo fully furnished if desired. With exceptional curb appeal and a perfect balance of comfort and convenience, it’s an ideal choice for downsizers, professionals, or first-time buyers seeking carefree living in a vibrant community. The location is unbeatable: nestled beside the scenic Chedoke Rail Trail and lush green spaces, yet just minutes from Locke Street’s shops and cafés, McMaster University, major hospitals, and highway access (id:35360)
RE/MAX Escarpment Realty Inc.
1392 Wrigley Road
Ayr, Ontario
UNPARALLELED Privacy on 32 ACRES — A Rare Country Estate with Modern Comforts. Welcome to an extraordinary retreat offering breathtaking views and endless possibilities, combining refined living with the tranquility of nature. The expansive 5-bedroom bungalow showcases timeless design and light-filled spaces throughout, featuring a grand living room with floor-to-ceiling windows framing sweeping views of open fields and forest. The beautiful primary bedroom offers a private fireplace, a luxurious ensuite with a standalone tub & shower — a perfect sanctuary for relaxation. A walkout lower level provides equally impressive natural light and panoramic views, expanding your living and entertaining areas with a seamless indoor-outdoor connection. Step onto the large elevated deck and enjoy a serene, cottage-like ambiance — the ideal setting for gatherings or quiet moments in total seclusion. A spacious mudroom provides ample storage for every family’s needs, blending practicality with style. The 3-bedroom accessory apartment offers exceptional flexibility for extended family, guests, or a premium rental opportunity. For those seeking income potential, the property includes solar panels, selective forest logging, and approximately 10 acres of rentable farmland, creating a unique balance of lifestyle and investment. Nature enthusiasts will love the 1-acre pond, perfect for skating, fishing, or peaceful reflection, while acres of private forest with winding trails invite exploration. A 10’ x 20’ greenhouse, orchards, and raised garden boxes support a sustainable lifestyle. Thoughtful design continues with two 3-car garages, a newly paved asphalt driveway, and ample parking. Located in the sought-after town of Ayr, this estate offers small-town charm minutes from Cambridge, Brantford, KW, and Hwy 401 — providing effortless access wherever life takes you. Don’t miss this opportunity to own a one-of-a-kind home, where every day feels like a private getaway. (id:35360)
RE/MAX Twin City Realty Inc. Brokerage-2
1392 Wrigley Road
Ayr, Ontario
UNPARALLELED Privacy on 32 ACRES — A Rare Country Estate with Modern Comforts. Welcome to an extraordinary retreat offering breathtaking views and endless possibilities, combining refined living with the tranquility of nature. The expansive 5-bedroom bungalow showcases timeless design and light-filled spaces throughout, featuring a grand living room with floor-to-ceiling windows framing sweeping views of open fields and forest. The beautiful primary bedroom offers a private fireplace, a luxurious ensuite with a standalone tub & shower — a perfect sanctuary for relaxation. A walkout lower level provides equally impressive natural light and panoramic views, expanding your living and entertaining areas with a seamless indoor-outdoor connection. Step onto the large elevated deck and enjoy a serene, cottage-like ambiance — the ideal setting for gatherings or quiet moments in total seclusion. A spacious mudroom provides ample storage for every family’s needs, blending practicality with style. The 3-bedroom accessory apartment offers exceptional flexibility for extended family, guests, or a premium rental opportunity. For those seeking income potential, the property includes solar panels, selective forest logging, and approximately 10 acres of rentable farmland, creating a unique balance of lifestyle and investment. Nature enthusiasts will love the 1-acre pond, perfect for skating, fishing, or peaceful reflection, while acres of private forest with winding trails invite exploration. A 10’ x 20’ greenhouse, orchards, and raised garden boxes support a sustainable lifestyle. Thoughtful design continues with two 3-car garages, a newly paved asphalt driveway, and ample parking. Located in the sought-after town of Ayr, this estate offers small-town charm minutes from Cambridge, Brantford, KW, and Hwy 401 — providing effortless access wherever life takes you. Don’t miss this opportunity to own a one-of-a-kind home, where every day feels like a private getaway. (id:35360)
RE/MAX Twin City Realty Inc. Brokerage-2
132 Church Street N
Cambridge, Ontario
Welcome to this fully renovated 4-bedroom, 2.5-bathroom home that seamlessly blends timeless character with modern upgrades. From the moment you step inside, you’ll appreciate the bright and functional layout featuring an open-concept living area, a brand-new kitchen with sleek cabinetry, premium countertops, new stainless steel appliances, and beautifully updated bathrooms with stylish finishes. Every detail has been taken care of with new windows, flooring, siding, roof, lighting, and fixtures, making this home truly move-in ready. A standout feature is the main floor office with mixed-use zoning, perfect for professionals or small business owners who want the convenience of running a business from home while maintaining a comfortable family space. Upstairs, four spacious bedrooms, including a private primary suite, offer plenty of room for rest and relaxation. With its thoughtful renovations, versatile design, and rare live/work potential, this property is ready for your family to enjoy. Don’t miss your chance—reach out today to book your private showing! (id:35360)
Shaw Realty Group Inc. - Brokerage 2
7 Mahogany Street
Kitchener, Ontario
Welcome home to 7 Mahogany St., tucked away on one of the quietest streets in desirable Laurentian Hills. With no through traffic, this family-friendly location offers the perfect blend of peace, privacy, and convenience. Curb appeal is immediate as you pull up to the double-wide interlocking driveway. Picture yourself enjoying a morning coffee on the front porch while the sun rises, or retreating to the spacious backyard for summer evenings under the gazebo. With no rear neighbours, just the beauty of the forest, you’ll appreciate the privacy and tranquility this setting provides. Step inside to a freshly painted, welcoming main level with an open-concept layout designed for modern living. The kitchen features a central island, perfect for casual dining or entertaining, and flows seamlessly into the bright dining room—an ideal space for family meals or hosting guests. From here, sliding doors open to the backyard oasis. A convenient 2-piece powder room completes the main floor. Upstairs, the home offers three generously sized bedrooms, including a primary suite with walk-in closet and ensuite bath. Two additional bedrooms and a well-appointed 4-piece bathroom. The lower level extends your living area with a large rec room that’s ideal for family gatherings, movie nights, or a home office setup. Here you’ll also find the laundry room, additional storage, and flexible space for your needs. Location is everything, and 7 Mahogany delivers. You’re just minutes to the expressway with quick access to the 401, Waterloo, Cambridge, and beyond. The Sunrise Shopping Centre is within walking distance, offering groceries, restaurants, retail, and nearly every amenity you could ask for. Families will love the excellent school zoning, nearby parks, walking and biking trails, and easy access to public transit. With its peaceful street, generous yard, modern updates, and unbeatable location, 7 Mahogany St. is the perfect place to call home. (id:35360)
Peak Realty Ltd.
120 Wood Street
Kitchener, Ontario
Nestled in the heart of Uptown Waterloo, this classic brick century home sits proudly on a rare extra-wide lot along a tree-lined street where neighbours still wave from their porches, making its debut on the market for the first time in over 50 years, this residence offers timeless charm paired with thoughtful updates. A large, welcoming front porch sets the tone, inviting you inside to discover a home filled with light, warmth, and character. Inside, generous principal rooms and spacious bedrooms reflect the craftsmanship of a bygone era, while upgrades to the kitchen and dining area add modern convenience, complete with patio doors leading to the outdoor deck. Step outside to your own backyard retreat: a large deck with a durable rubber-membrane surface wraps entirely around the pool, creating the perfect setting for summer gatherings. A covered carport keeps your vehicle safe from rain and snow, while mature trees frame the property in natural beauty year-round. Over the years, the home has seen many important updates, including shingles, windows, pool liner, carport, front porch, and furnace, preserving its integrity while leaving room for you to add your personal touch. A fully finished basement extends the living space, offering flexibility for family, hobbies, or guests. From the large master bedroom to the classic details throughout, this is a home that has been loved and cared for, and now awaits its next chapter. No guesswork here, just a home that’s right-priced for you to fall in love with. Best of all, you’ll find yourself mere steps from Belmont Village, where modern vibrancy blends with local history, offering delightful dining, specialty shops, festivals, and a genuine sense of community where life is celebrated and possibilities abound. (id:35360)
Royal LePage Wolle Realty

