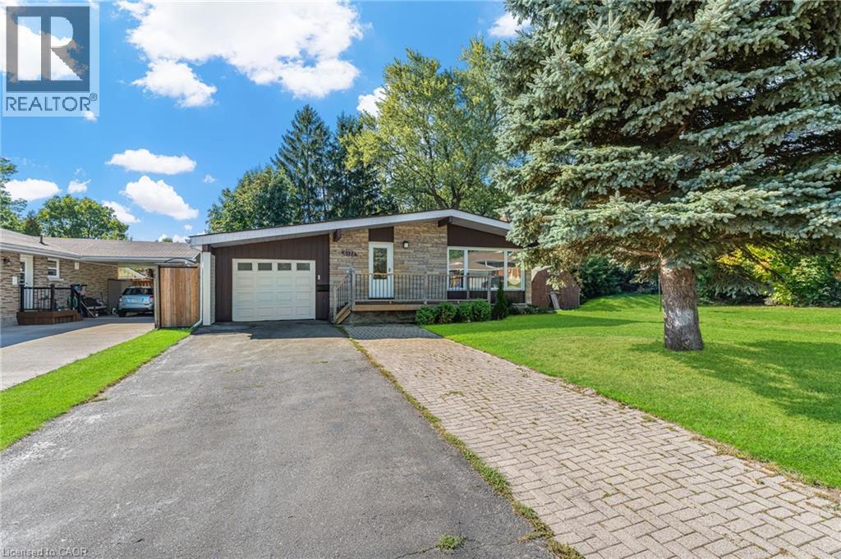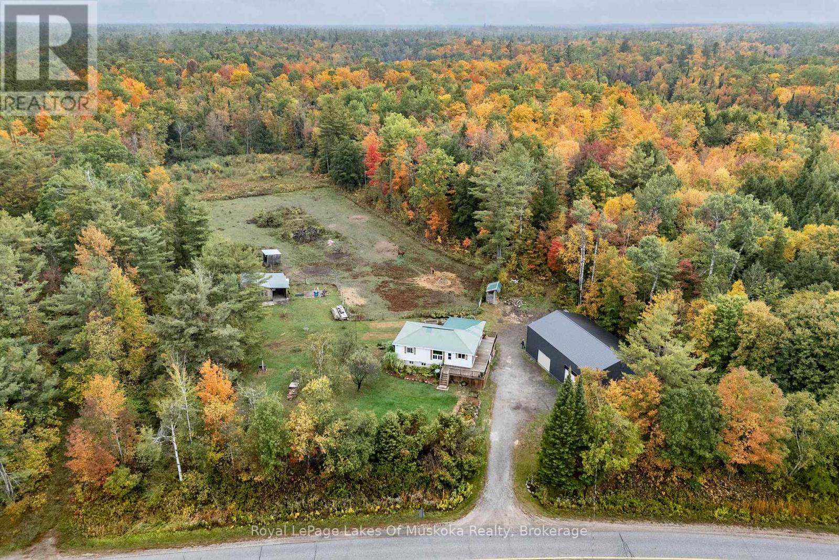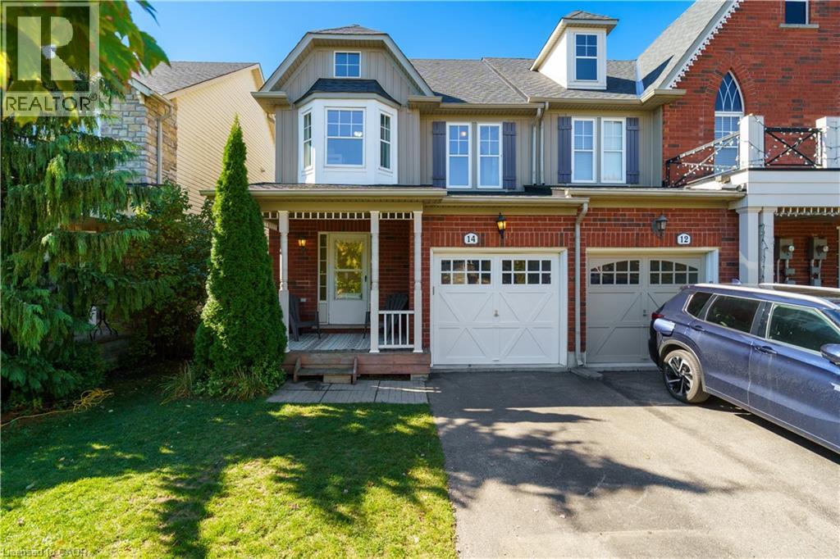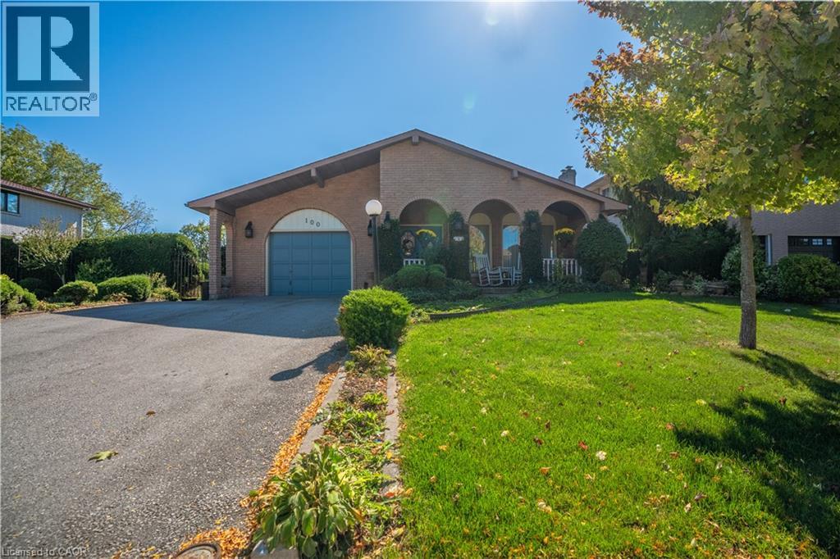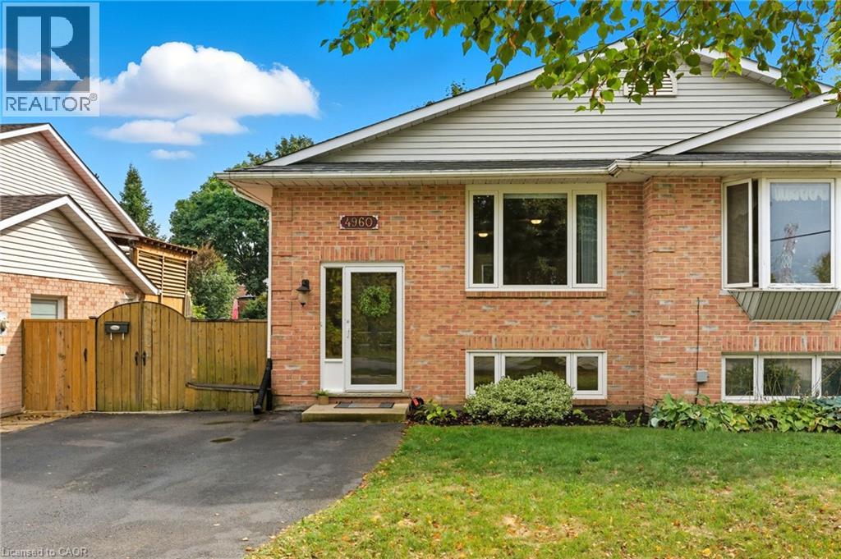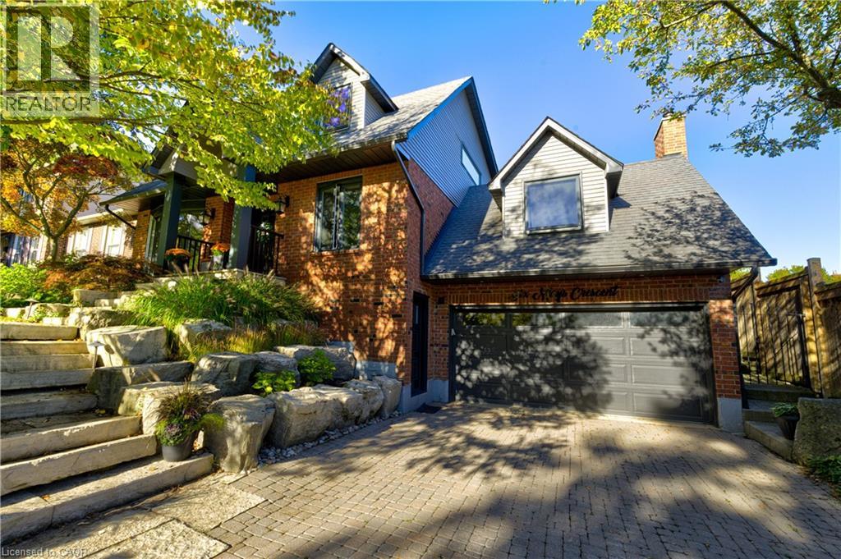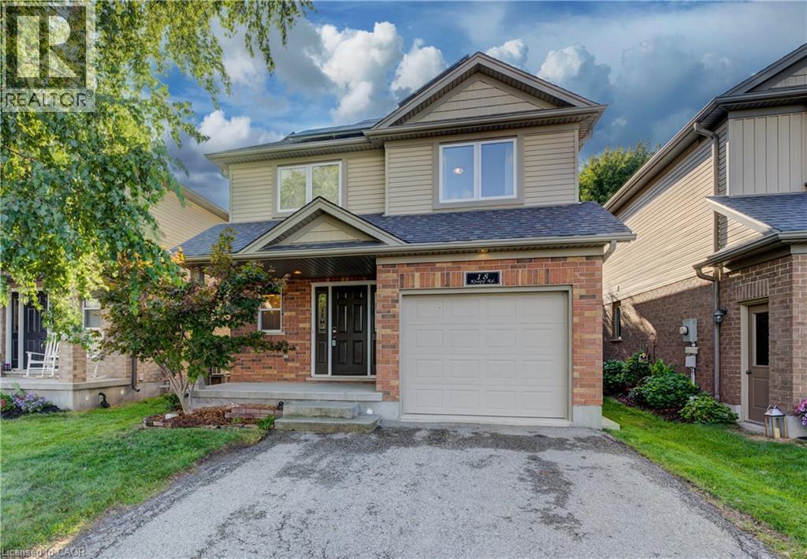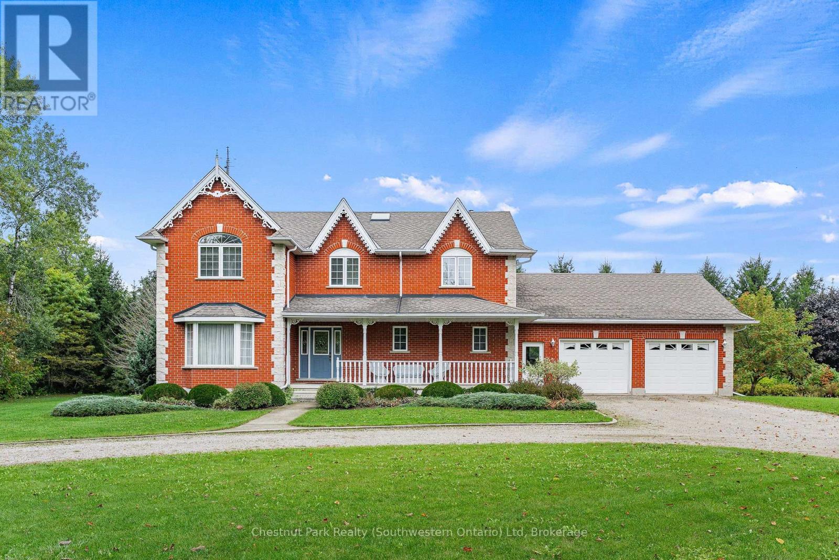106 Clippers Lane
Blue Mountains, Ontario
Welcome to The Cottages at Lora Bay a charming and friendly enclave just steps from a private, residents only beach on the stunning shores of Georgian Bay. This beautifully upgraded Aspen Model bungaloft offers 3 bedrooms and 3 baths, nestled on a quiet street just minutes from a world-class golf course and Thornbury's dining and boutique shopping. Step inside to find a bright, open-concept living space featuring hardwood floors, soaring vaulted ceilings, and an abundance of natural light thanks to the desirable southern exposure. The designer kitchen is both stylish and functional, complete with upgraded cabinetry, an extended U-shaped island with seating for five, an instant hot water dispenser, and a generous walk-in pantry. The spacious living and dining areas are perfect for entertaining, and a walk-out leads to a professionally landscaped stone patio with a motorized awning, with privacy screen, ideal for private outdoor living and summer evenings. The main floor includes a primary suite with a luxurious ensuite bath and large walk-in closet, plus a second bedroom, that could also be used as a den or office, with impressive 11-foot ceilings. A convenient laundry room is also located on the main floor. Upstairs, a lofted family room overlooks the main level, offering a cozy retreat alongside a private third bedroom and a four-piece bath perfect for guests or family. The partially finished lower level offers a fantastic recreation area, a mini Pickleball court, wine cellar/cold room and loads of storage space along with a rough-in for a future washroom and plenty of room for two more bedrooms. Bonus: gas line rough-ins for a BBQ, patio fire pit, and both living and recreation rooms, whole home surge protection & battery backup sump pump. Enjoy the relaxed lifestyle and strong sense of community in this sought-after neighborhood where friendly faces and the beauty of Georgian Bay are always close by. (id:35360)
Royal LePage Locations North
502 - 1717 2nd Avenue E
Owen Sound, Ontario
For Lease Unit 502, 1717 2nd Avenue East, Owen Sound Available now in Bayshore Terrace Condominiums, formerly the iconic BDO Building. This updated 2-bedroom, 1-bath condo on the 5th floor offers bright, open living with stunning views and plenty of natural light. The primary bedroom includes ensuite access and a built-in closet. The bathroom has been tastefully updated and features a jacuzzi tub. Modern convenience is yours with many new appliances (2024), plus upgraded window coverings throughout that provide thermal protection, allow natural light, and offer full blackout capability when needed. Residents enjoy secure building access, elevator service, and a main-level secured parking space, along with additional guest/second-vehicle parking available in the main lot. Ideally located just minutes from downtown Owen Sound, the harbourfront, and scenic walking trails, this condo is perfect for those seeking low-maintenance living in one of the citys most desirable buildings. (id:35360)
RE/MAX Grey Bruce Realty Inc.
6122 Mayfair Drive
Niagara Falls, Ontario
Welcome to 6122 Mayfair Drive, a beautifully updated home in a desirable Niagara Falls neighbourhood. The main floor features a stunning kitchen with rich cabinetry, granite countertops, skylight for natural light, and included appliances. The open-concept dining and living room showcase beautiful rich-colour flooring, creating a warm and inviting space. Three generous bedrooms and a completely redone 3-pc main bath complete the level. Freshly painted and updated, this home is move-in ready. The fully finished basement offers excellent potential for an in-law suite or multigenerational living, with a beautifully finished bath featuring a walk-in shower, and a large bright room with plenty of windows-perfect as a living/dining area, recreation room or extra bedroom. Modern mechanicals include forced air natural gas, air exchanger with HEPA filter, on-demand tankless water heater, and water softener. Outside, you will love the extended drive-through garage with front and rear doors, paved double-wide driveway, and a partially fenced yard. A 10x20 shed with a garage door, man door, and built-in shelving provides fantastic storage and hobby space. Centrally located between the QEW and Highway 405, just minutes from world-famous Niagara Falls and Clifton Hill, with plenty of nearby amenities including schools, shopping, and parks. Book your showing today! Please note: some photos have been virtually staged. (id:35360)
RE/MAX Escarpment Realty Inc.
1741 Doe Lake Road
Gravenhurst, Ontario
Calling all hobby farmers and homesteaders! Offered is a great opportunity to plant your roots close to town. Over 4 acres featuring a partially renovated raised bungalow, a large and well set up shop, a two stall horse barn, a chicken coop, small pond and excellent privacy. Move right into this 2 bed, 2 bath home and add your own flair by finishing the walkout basement. Plenty of work has been done recently on the home including a new breaker panel, newer windows, hot water tank, renovated bathrooms, propane furnace, decks, pellet stove and more! Outside you'll find a 36'x56' shop with 16' ceilings, heated floors and a car lift. The shop has a timber framed partially finished mezzanine for storage and great built in storage cabinets. The property is fairly level, has a large fenced paddock, raised garden beds, a homemade wood fired cold smoker and great landscaping. Well located only 10 mins from Gravenhurst on sought after Doe Lake Road. This is the whole package. Call now. (id:35360)
Royal LePage Lakes Of Muskoka Realty
14 Fox Run
Waterdown, Ontario
Welcome to this move-in-ready 3-bed, 3-bath freehold townhome, perfectly situated in one of Waterdown's most family-friendly neighbourhoods. This end unit offers both comfort and convenience, with thoughtful updates throughout. The main and upstairs floors have been freshly painted, along with the garage and front door. Featuring new bathroom faucets, granite countertops, and brand new appliances (built-in microwave, dishwasher and gas stove). Washer and dryer were also replaced in May. This home offers a functional layout with a finished basement, perfect for a family room, play space, or home office. Enjoy cozy evenings with two fireplaces (one electric & gas), and take advantage of the generous backyard space, ideal for entertaining or relaxing outdoors. The spacious bedrooms provide comfort and privacy for the whole family, while the single-car garage and driveway add everyday convenience. Located close to schools bus routes, parks, shopping, and transit. Don't miss this opportunity! (id:35360)
Revel Realty Inc.
100 Albion Falls Boulevard
Hamilton, Ontario
Situated near the breathtaking Albion Falls and surrounding conservation areas, this home offers the perfect blend of tranquility and convenience. Enjoy access to lush walking trails, parks, top-rated schools, and all the amenities of Hamilton Mountain, with easy highway connections for commuting. It’s a neighbourhood that combines natural beauty with modern convenience—ideal for families and professionals alike. This 2,370 sq ft backsplit has been lovingly cared for by the same family for over 3 decades - the love and care shows throughout the home. From the inviting brick arches and front porch, you’re welcomed into a spacious foyer and a sunken living room with large windows to your right, flowing seamlessly into the dining room. The kitchen sits just off the dining area, making it perfect for family meals and entertaining. Upstairs, you’ll find 3 spacious bedrooms and 2 bathrooms, including a large primary suite with a walk-in closet, ensuite, and a balcony overlooking the private ravine lot. The back level offers a generous size family room with a wood-burning fireplace, wet bar, large 3-piece bathroom & patio doors to the plush backyard & ravine. The basement provides an additional recreation room, laundry area, and convenient access from the garage. Multiple levels create an open, inviting flow, while large windows to fill the home with natural light throughout. Set on a premium 80 x 121 ft ravine lot, this property offers exceptional privacy and picturesque views. You can choose to modernize or simply enjoy the timeless character of this home. It is solidly built and presents a rare opportunity to own a desirable ravine lot and a home with unmatched potential in a prestigious location. (id:35360)
RE/MAX Escarpment Realty Inc.
2 Grenada Drive
Simcoe, Ontario
Located in the quiet Golden Gardens neighbourhood of Simcoe, this beautifully updated 3-bedroom, 2-bath home combines modern style with comfortable living. Recent upgrades throughout the home showcase exceptional attention to detail, giving it a fresh urban touch. The kitchen is a true highlight, featuring sleek modern cabinetry, striking black granite countertops with a matching backsplash, a peninsula with a waterfall edge, open shelving and five stainless steel appliances. The semi-open concept design creates a seamless flow between the kitchen, dining, and living areas - ideal for family gatherings or entertaining. Garden doors open to a private stamped concrete patio, offering the perfect space for outdoor dining, barbeques, or quiet relaxation. The finished basement adds valuable living space with a modern rec room, laundry area, power room, and a flexible bonus room ready to be customized to suit your needs. Practical updates provide peace of mind, including a new air conditioning unit (2022) and a 200-amp breaker panel with generator hook-up, leaving ample room for additions such as a hot tub, pool or EV charger. Generous storage throughout the home, including a secure storage area tucked neatly within the covered double carport—perfect for seasonal items or outdoor gear. The outdoors has been maintained as meticulously as the indoors including the front garden of native plants certified by the Canadian Wildlife Federation. With its modern finishes, welcoming layout, and move-in ready condition, this home offers the perfect balance of style and comfort in a quiet, family-friendly neighbourhood. (id:35360)
Royal LePage Trius Realty Brokerage
4960 Greenlane Road
Beamsville, Ontario
Welcome to 4960 Greenlane in Beamsville — a home that blends comfort, convenience, and thoughtful updates. This 3-bedroom, 2-bath semi-detached sits in a quiet, family-friendly neighbourhood just minutes from the QEW, award-winning wineries, and public transit. Step inside to find a freshly painted interior that feels bright and inviting. The sunlit living room sets the tone, while the eat-in kitchen is ready for everyday meals and casual entertaining. Upstairs, you’ll find two spacious bedrooms designed for rest and relaxation. The finished lower level adds versatility — perfect for a home office, fitness area, teen retreat or in-law suite with separate entrance! Major upgrades provide confidence and efficiency, including a new furnace (2025), roof (2016), R50 attic insulation, some updated windows, and luxury vinyl flooring in the basement. Out back, the fully fenced yard offers a private retreat for barbecues, unwinding with friends, or giving kids and pets room to roam. With strong curb appeal and a location that balances peaceful living with easy commuter access, this property stands out as a smart move. Whether you’re buying your first home, upsizing, downsizing, or investing — this is one you don’t want to miss. (id:35360)
Royal LePage Burloak Real Estate Services
6 Mays Crescent
Waterdown, Ontario
Welcome to 6 Mays Crescent, a rare find on one of Waterdown's most sought-after crescents. Just steps to downtown shops, cafés, restaurants, parks, and trails, this home combines a prime location with extensive updates inside and out. The bright, open layout features a chef's kitchen with SS gas stove, double ovens, fridge, built-in dishwasher, custom cabinetry, abundant prep space, and two walkouts to the backyard. The main level also offers a dedicated office, an elegant dining area, a family room with custom built-ins, a wood-burning fireplace and the 3rd main level walk out. A laundry-powder room and front living room with a reading nook, and pool views complete the main floor. The second lvl offers a great layout with three bedrooms and two full baths, including a private primary ensuite. The finished basement (2024) with side entrance includes a Dolby Atmos home theatre, hardwired indoor/outdoor speakers, PAX storage, gym space, a storage room and 2 pc bath. Recent improvements include new windows and doors (2024), spray-foamed garage ceiling, freshly painted siding/soffits, and chimney brick rebuild with metal insert. The 59x150 ft landscaped lot is a showstopper with a pergola-covered dining area, natural gas hook up for BBQ, saltwater pool with safety cover, large grassy play space with tree house, and smart Rainbird irrigation system with Rachio controller. Whether you're hosting friends, enjoying a movie in your state-of-the-art basement, or strolling to the local bakery, 6 Mays Crescent is the one you've been waiting for. (id:35360)
Century 21 Miller Real Estate Ltd.
18 Knapp Road
Elmira, Ontario
Paradigm Built Detached Home in a Prime Elmira Location! Welcome to this bright and well-maintained Paradigm Built 3-bedroom, 3-bathroom(including ensuite) detached home, perfectly located in one of Elmira’s most desirable neighborhoods! Just steps from the Woolwich Memorial Centre and within walking distance to schools, parks, and downtown amenities, this home combines thoughtful craftsmanship with everyday convenience. Inside, the carpet-free layout features fresh paint throughout and newly installed hardwood flooring on the staircase and upper level, creating a modern, move-in-ready feel. The spacious kitchen offers an island return and opens to a cozy dining area with patio doors leading to a fully fenced backyard—perfect for family gatherings, barbecues, or simply relaxing outdoors. Upstairs, you’ll find three generous bedrooms, two full 4-piece bathrooms (including ensuite), and the convenience of second-floor laundry. The primary suite boasts its own private ensuite, while the additional 4-piece bathroom ensures comfort and functionality for the entire family. Other highlights include a single-car garage, double-wide driveway, and an unfinished basement with endless potential for customization. Don’t miss your opportunity to own this quality-built Paradigm home in a sought-after, family-friendly community! (id:35360)
Royal LePage Wolle Realty
5445 5th Line
Guelph/eramosa, Ontario
Looking to get away from the hustle and bustle of city living? Welcome to 5445 5th Line of Rockwood. Driving in the long tree-lined driveway, you are pleasantly surprised by the beauty of the setting with an elegant two-story red brick house, tastefully landscaped grounds, a barn, and a driving shed in the background. The majestic two-story 3,000 sq. ft home built in 1994 features all brick construction with white gingerbread trim, coin corners, a massive covered front porch and oversized two car attached garage. As you enter the front door, you are greeted by a large foyer and beautiful spiral staircase to the second floor. The main floor features a formal living room leading to a large dining room with French doors, into a large eat-in kitchen with tons of counter space, lots of storage, pot and pan drawers, and a fully built-in pantry with pull out shelves. There is also a large sunken rec room with a beautiful stone fireplace with a wood burning insert. Lots of big windows and French doors off the eat-in kitchen lead to a new deck and beautiful views everywhere. The second floor features two large bedrooms, and a huge primary bedroom with five-piece ensuite. There is another set of French doors off the Primary, currently set up as a den, but could be a fourth bedroom or nursery. All the bedrooms have walk-in closets. The massive unspoiled basement has a bathroom rough-in waiting for your finishing touch. All this plus an oversized two-car garage with a staircase to a large loft above for extra storage. The 44 acre property has 22 acres workable currently rented by a local cash cropper. There is a 30x50 barn with hydro and water plus storage on the second floor, and a 30x50 drive shed for more storage.Natural gas and internet available at the driveway entry. (id:35360)
Chestnut Park Realty (Southwestern Ontario) Ltd
28 Bur Oak Drive
Elmira, Ontario
Welcome to 28 Bur Oak Drive - Bungalow townhouse with no condo fees! This lovely move-in ready townhouse offers a main floor primary bedroom, 2 car parking and is located close to shopping and amenities in Elmira. With 2,440 sq ft of total finished living space, this townhouse has 2+1 bedrooms and 3 bathrooms. Enter through the front foyer, past the front bedroom/den and the adjacent 4 piece bathroom and into the open concept kitchen and living room . The white kitchen has ample cupboard space, a large island and dinette, a great spot for your morning cup of coffee! The living room features a tray ceiling, hardwood floors and a gas fireplace. The primary bedroom has a tray ceiling, a walk-in closet and a 4 piece ensuite with shower and double sinks, no need to share your space! Also found on the main floor is the laundry room and access to the garage. Downstairs you will find an extra large rec room, an additional bedroom and a 3 piece bathroom. Have pets? This home has a pet washing station under the stairs! The backyard is a summer oasis! The fully fenced landscaped yard has a deck with pergola with built-in bench. This home is in a great location with easy access to shopping, HWY 85, and walking trails along the Lions Ring Trail. (id:35360)
Keller Williams Innovation Realty



