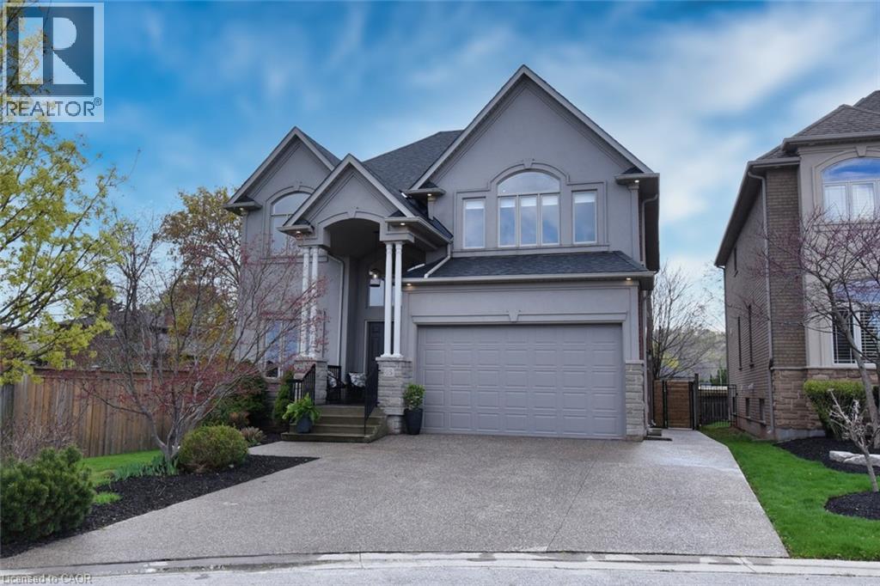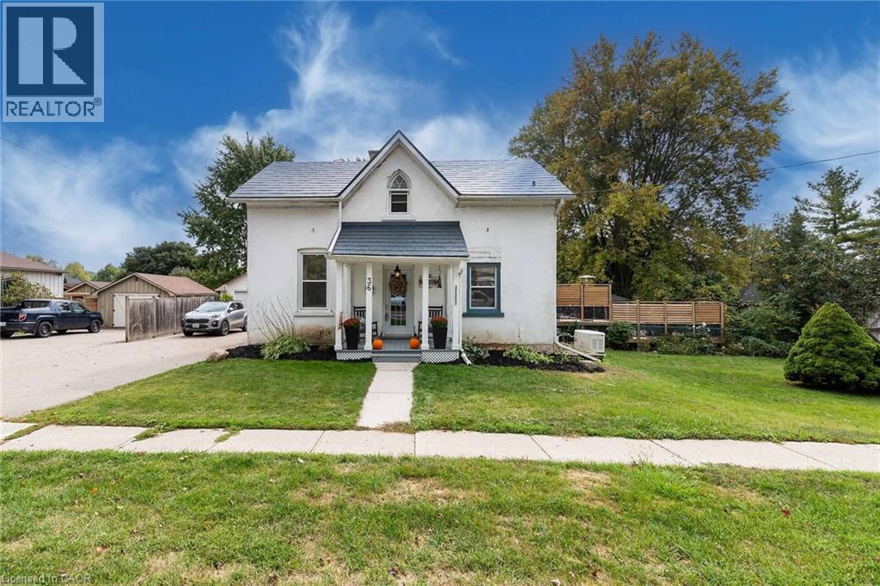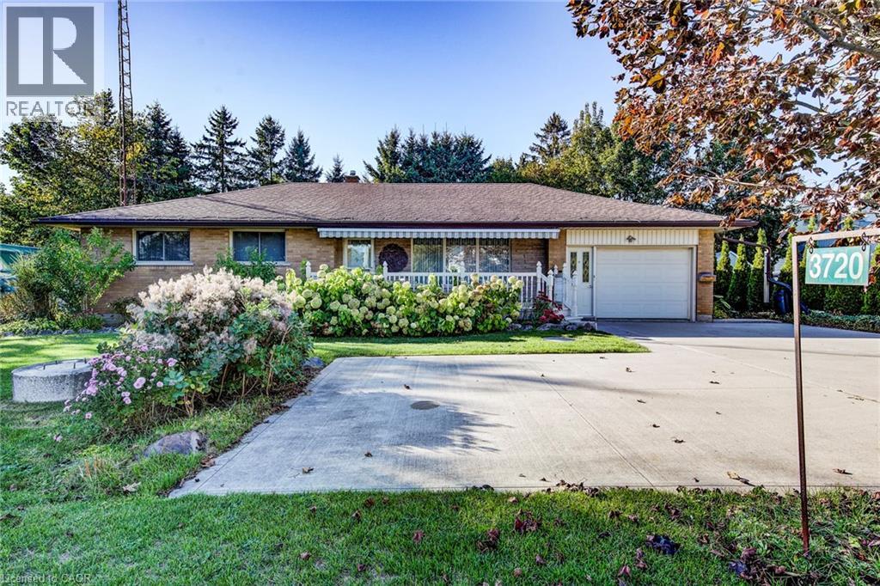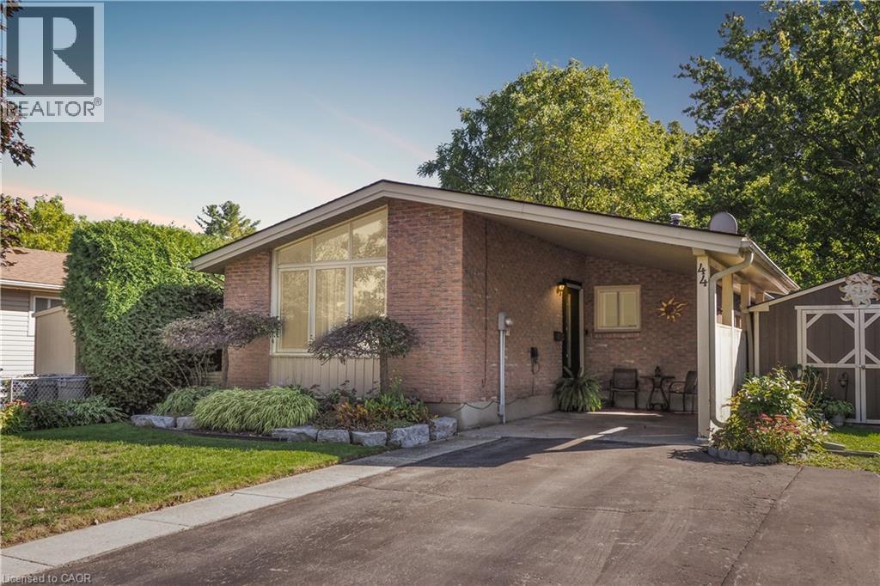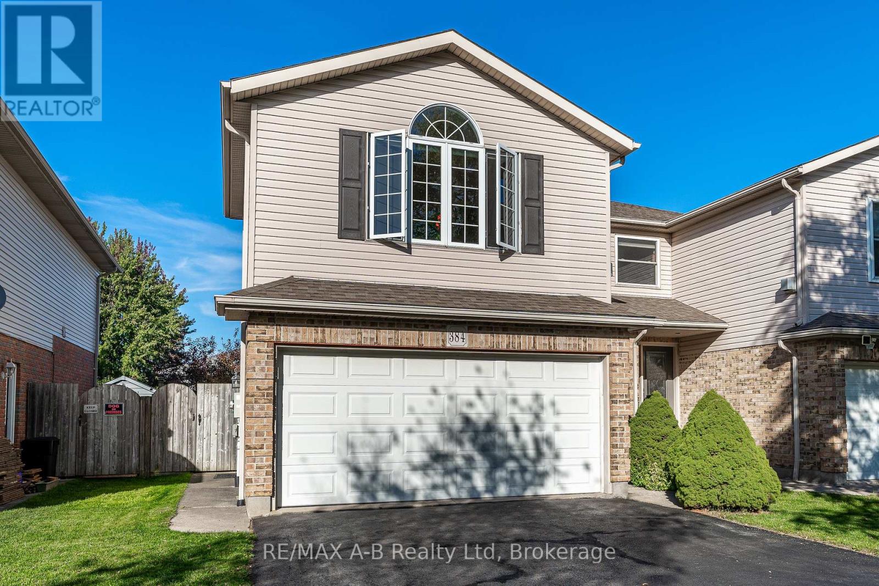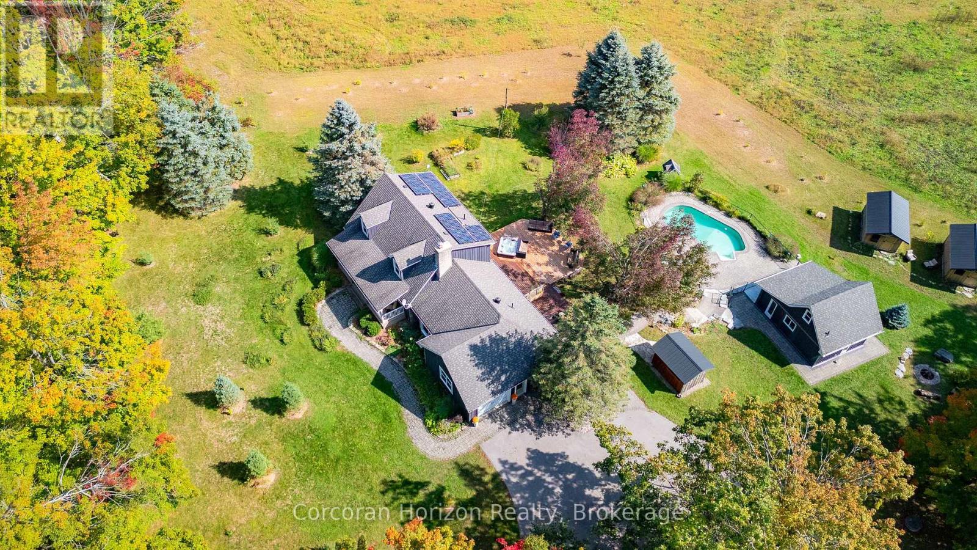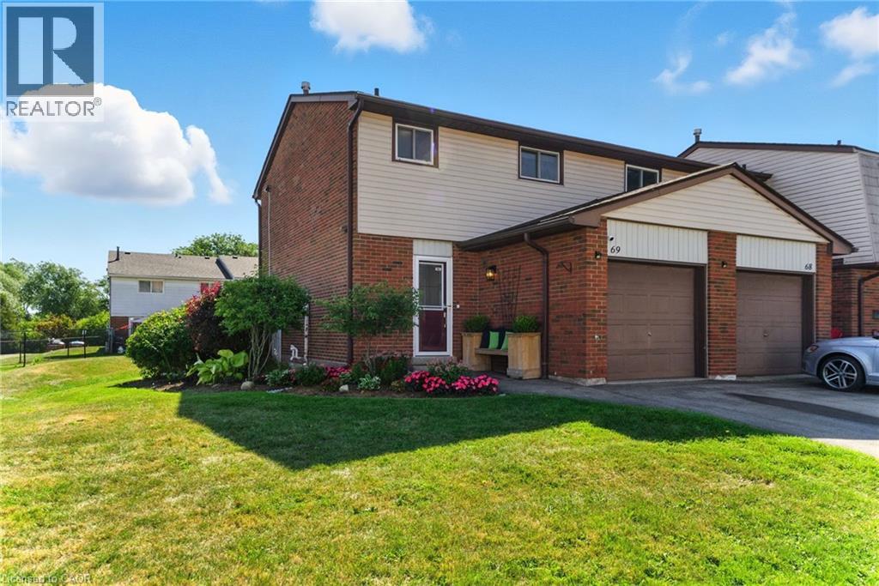139 Ironstone Drive
Cambridge, Ontario
Bright. Fresh. Modern. This spacious raised bungalow in a family friendly neighborhood is a must see! This home features a well appointed living room with a huge picture window bathing the room in light, functional kitchen with a patio door to a large deck perfect for entertaining and al fresco dining! The main level also features 3 spacious bedrooms and a renovated 4pc bath. The primary bedroom also has built in closets for extra storage. Your family will love the finished rec room with large windows, a 2 piece bathroom and an additional bedroom or office. Set on a large lot, the property also offers an attached garage and double wide driveway, giving you both curb appeal and practical parking. Its prime location means you're only minutes from shopping, restaurants, parks, and public transit, with quick access to major highways for an easy commute. Book your showing today! (id:35360)
Royal LePage Crown Realty Services Inc. - Brokerage 2
119 Midland Place
Welland, Ontario
Welcome to 119 Midland Place, a 2024 Ballantry-built bungaloft offering 2,336 sq ft of finished living space in one of Welland's most desirable upscale communities. Ideally located close to Hwy 406 for commuters, this luxury home backs onto beautiful green space and features soaring floor-to-ceiling tinted windows in the great room, perfectly positioned to capture breathtaking sunsets. The ideally laid-out main floor includes a quartz kitchen with soft-close cabinetry and a large island with extra storage, formal dining room (also ideal as an office or fourth bedroom), as well as a primary suite with custom walk-in closet and spa like 4-piece ensuite with a soaker tub and glass shower. Main floor laundry provides access to the double car garage, while upstairs offers two additional bedrooms, a full bath, and versatile open loft space. The large walk-out basement is currently unfinished, but is full of potential with a 3-pc bath rough-in and in-law suite capability. Outside, the backyard features gorgeous panoramic views from the composite deck with glass railings, and the new concrete back patio is ideal for spending outdoor time with the family. Only minutes to Niagara Street, downtown, shopping, restaurants, recreational activities, St. Catharines, Port Colborne, and so much more. From quiet evenings on the deck to everyday convenience, this home delivers the luxury lifestyle you've been looking for! (id:35360)
RE/MAX Escarpment Golfi Realty Inc.
46 Parkmanor Drive
Stoney Creek, Ontario
This custom luxury home offers the perfect blend of refined design, high-end finishes, and thoughtful functionality—ideal for the discerning family seeking comfort, elegance, and space. Designed for both everyday living and entertaining, it sits on an ultra-premium extra large lot with peaceful views of the Greenbelt and surrounding farm fields. Located in an exclusive private enclave of upscale, custom-built homes, this is a rare opportunity to own in one of Winona’s most sought-after neighborhoods, where homes rarely become available. This meticulously newly upgraded home blends high-end finishes with thoughtful design. The chef’s kitchen is a standout, featuring custom ceiling-height cabinetry, a 10’ custom white oak island, quartz counters, and $75,000 in new Thermador appliances. A beverage centre, Brizo faucets, Blanco sinks, and a custom fan hood add luxury and function. Walk out to the deck and enjoy views of the Niagara Escarpment. The main living area boasts 19’ ceilings, a window wall, and a gas fireplace with custom millwork. A formal dining room, upgraded mud/laundry room, and a flexible office/bedroom complete the main level. Upstairs, the vaulted master retreat offers Greenbelt views, a spa-like ensuite with heated floors, and a walk-in closet. Additional bedrooms and a versatile loft add space and flexibility. Enjoy premium finishes throughout: wide plank engineered hardwood, Benjamin Moore paint, custom lighting, and upgraded baths. Outside, the pool-sized yard, or room for an ADU, composite deck, and aggregate driveway and walkways add luxe curb appeal. Enjoy walking to parks, shops, and enjoying unmatched privacy and natural beauty. (id:35360)
Chase Realty Inc.
36 John Street W
Bright, Ontario
Charming century home in the quaint family friendly village of Bright. Enjoy quiet living with the opportunity to make this home uniquely your own. This 1900sf 4-bedroom home is newly updated including 5 appliances, large kitchen, dining room with walkout to massive multi-tiered decks, ideal for family living, entertaining and relaxing. Main floor laundry, finished rec room with natural gas fireplace and bar. Detached garage, barn and fully fenced yard. Updates include natural gas furnace and A/C 2020, new garage door 2022, new windows 2023, Generac 18kW generator 2023, water softener 2024 and insulation upgrade (living & rec rooms). Don't miss out on owning an affordable single detached home. Centrally located 30 mins to KW, 15 mins to New Hamburg or Woodstock. Major Hwy's 401, 403 and 7&8. (id:35360)
RE/MAX Twin City Realty Inc.
3720 Manser Road
Linwood, Ontario
Welcome home to this well kept detached 3 bedroom bungalow that sits on a beautifully landscaped 1/3 of an acre lot in the charming town of Linwood with its close proximity to Elmira and St Jacobs, this property boasts a wide lot featuring a single car garage and parking for up to 6 cars on the cement driveway offering additional value, step onto the low maintenance composite front porch complete with a remote controlled awning making it ideal for sitting outside in any weather, the home also features a separate side entrance with possibility of an in law set up, the main floor has a large bright living room and formal dining room that would be perfect for family gatherings, there is also a spacious kitchen with ample cupboards and convenient main floor laundry, the year round sun room addition adds extra space for the family, the primary bedroom is spacious and the secondary bedrooms are all good sized, the 4 piece bathroom completes the main floor, the lower level offers great potential with its large rec room, an additional bedroom, a 3 piece bathroom, and additional storage space in the cold room, outside the patio area and expansive back yard is perfect for the kids or entertaining family or friends, 2 outdoor sheds provide additional storage, additional features include all appliances, central vac, water softener, owned water heater, central air conditioning unit, a propane back up generator, and a septic tank that was replaced in 2016, book your showing today (id:35360)
RE/MAX Twin City Realty Inc.
44 Milton Avenue W
Cambridge, Ontario
Welcome to this well-maintained bungalow located in the desirable Silver Heights neighbourhood of Hespeler, Cambridge. Ideally situated within walking distance to Silverheights Public School and St. Gabriel Catholic School, and just a short walk to Victoria Park, this home offers a convenient lifestyle with quick access to Guelph, Kitchener, and Highway 401. The exterior features beautiful landscaping, a carport that could easily be enclosed as a single garage, and paved parking for up to five vehicles. Inside, the main level offers a comfortable and practical layout. The eat-in kitchen is equipped with plenty of oak cabinetry, along with a fridge and stove and built in microwave, providing ample storage and workspace. The living room features an electric fireplace, laminate flooring, and a large picture window that fills the space with natural light. Three well-sized bedrooms complete the main floor, with the primary bedroom offering patio door access to the rear yard—perfect for enjoying your morning coffee outdoors. The finished lower level provides additional living space with a spacious recreation room, gas fireplace, and bar area—ideal for entertaining or relaxing with family and friends. A 3-piece bathroom and a bonus room offer flexible options for a guest room, bedroom, office, gym, or hobby space. The private backyard is deep and thoughtfully designed for both relaxation and enjoyment. It includes a heated sunken onground pool with a surrounding deck, a flagstone patio, a fish pond with waterfall, and two large storage sheds, all framed by mature landscaping and fencing for privacy. The gas furnace and central air are about 1 year old so that is something you don't have to budget for. This property is a wonderful combination of comfort, space, and location. Don’t miss your opportunity to make this lovely home yours—book your private showing today. (id:35360)
RE/MAX Twin City Realty Inc. Brokerage-2
RE/MAX Twin City Realty Inc.
55 Blue Springs Drive Unit# 512
Waterloo, Ontario
Bright and spacious 2-bedroom, 2-bath corner condominium unit offering 1,152 sq. ft. of stylish living. Featuring floor-to-ceiling windows, his-and-hers closets, and a full ensuite, this move-in ready home combines comfort and convenience. Nestled in a quiet, well-managed building on a forested cul-de-sac, the unit enjoys a peaceful location away from the garbage choate and elevators. Just a short walk to shops and restaurants with easy expressway access—this is the perfect blend of serenity and accessibility. (id:35360)
Peak Realty Ltd.
384 Douglas Street
Stratford, Ontario
Welcome to 384 Douglas Street, Stratford. This spacious and well-appointed three-bedroom, three-bathroom semi-detached home offers the perfect blend of comfort, convenience, and style. Nestled in a highly desirable, low-turnover, family-friendly neighbourhood within the Avon School Ward, the property is also close to Stratford Intermediate School and Stratford District Secondary School. A welcoming front entrance with ceramic flooring and a double closet leads to a convenient two-piece washroom and into the generous living and dining area. Adjacent to the living and dining rooms is the bright, open kitchen featuring maple cabinetry, an updated backsplash, and a large island with seating for four. Sliding doors open to a private, pergola-covered deck and landscaped backyard perfect for outdoor entertaining. Upstairs, an expansive great room with soaring ceiling and large south-facing window provides a warm retreat with a gas fireplace, custom built-in cabinetry, and updated solid oak floors that extend through the hallway. Three comfortable bedrooms, each with ample closet space, are complemented by a modern four-piece bath. The finished basement expands the living space with a large family room, complete with a cozy gas fireplace, making it an ideal year-round gathering. A three-piece washroom with a shower, ample storage, and a cold room round out the lower level. Additional features include a double garage with parking for four vehicles on the newly sealed driveway, a fully fenced and beautifully landscaped yard, and a generous garden shed. Close to shops, parks, walking trails, and just a short stroll to Stratford's vibrant downtown, this home is perfectly situated for everyday living and leisure. (id:35360)
RE/MAX A-B Realty Ltd
467 Charlton Avenue E Unit# 308
Hamilton, Ontario
*Not one but TWO parking spaces!* Discover boutique condo living in this stunning full two-bedroom, two-bathroom corner unit at the sought-after Vista Condos. This unit boasts modern finishes throughout with upgrades including pot lights, premium shower tiling in both bathrooms as well as soft-close cabinetry. Start your mornings with breathtaking sunrise views showcasing the Skyway Bridge and Escarpment. The modern kitchen features sleek light wood cabinetry, quartz countertops, and stainless-steel appliances. Experience the ease of carpet-free living with wood laminate flooring throughout. The spacious primary bedroom is filled with natural light from a large window and includes a four-piece ensuite with white subway tile and quartz countertops. The second bedroom offers ample space and beautiful views. Unwind with a coffee or wine on your spacious covered balcony, soaking in the scenic surroundings. Ideally located near major amenities and highways, the building offers a 130-foot-wide communal terrace with BBQs and patio seating, exercise and party rooms plus a security system. RSA. (id:35360)
RE/MAX Escarpment Realty Inc.
707 Peter Street W
Oro-Medonte, Ontario
Private sanctuary in the heart of Oro-Medontea, a breathtaking 50+ acre estate where country charm meets upscale living. Beautiful 4 bdrm home with warm rustic elegance; solid wood floors, exposed brick, stone accents... Separate in-law suite, multiple out-buildings (11), and a spa-like personal resort with in-ground pool, hot-tub, sauna, pool-house, cooking and sleeping facilities. Peaceful environment, quiet tree-lined street, safe for people and pets to roam free. 12 minutes to Midland, Georgian Bay, and quaint small towns. 20 min to Barrie, and Orillia, and 1 hour to Toronto - a perfect balance of freedom, tranquility, and privacy with restaurants, shops, and healthy living activities close by. There's a loft bedroom and 2 cabins for extra guests, a 3000 sq-ft building for storage or working, plus a heated workshop, 6 horse stalls, and a 2275 sq-ft fully open 2nd floor above. The barn was rented out for weddings and workshops, and the fields were rented to farmers for income and a discounted tax. Solar panels provide approximately $5500 income/yr, and solar on the house subtracts from the billing. The 1/4 mile track attached to a commercial service entrance offers other opportunities. Fields have been chemical-free for 3 years, so they now qualify and could be certified as Organic. Whether you're housing animals, entertaining, running a business or simply enjoying the fields, beautiful mature trees, and private space, this property offers an abundance of beauty and opportunities in one of Ontario's most desirable rural communities. (id:35360)
Corcoran Horizon Realty
23 Sunnylea Crescent
Guelph, Ontario
Welcome to 23 Sunnylea Crescent, a lovingly maintained, one-owner bungalow tucked away on a quiet Crescent in Guelphs desirable General Hospital neighbourhood. This home sits on an incredible pie-shaped lot, offering privacy, space, and endless potential for outdoor living, gardens, or even a future pool. Step inside and youll find a bright and functional layout with 3 bedrooms on the main floor, perfect for young families or downsizers. The separate entrance leads to a fully finished basement, creating flexibility for multigenerational living, additional living space, or income potential. Outside, the property features a oversized detached 1.5-car garage and plenty of room for parking -- Ideal for hobbyists, storage, or anyone needing extra space. With solid bones and a layout ready to be modernized to your style, this is a rare opportunity to own a home that has been meticulously cared for and loved by the same family since day one, all on a lot that truly stands out in the neighbourhood. Contact today for more info! (id:35360)
Coldwell Banker Neumann Real Estate
1350 Limeridge Road E Unit# 69
Hamilton, Ontario
Call this one HOME! 3 bedroom, 1.5 bath END UNIT condo town in a quiet, lovely and convenient east mountain location across from Mohawk Sports park and close to Albion Falls, trails, Mohawk quad arena, schools, shopping, highways and where all amenities are just minutes away. This beautiful home is in a family friendly complex (playground in complex too) that has attached single garage, good-sized rear fully fenced zero maintenance yard, and access to extra wide side yard. This great home has a fully finished basement with a large family room, half bath and mini bar, all perfect for entertaining and boasts main floor laundry too! The bedrooms are generously sized, the kitchen has a breakfast bar and the living room is bright with a dining area too. Use the home’s space to suit your family’s needs. Decorated beautifully, this move in ready home is a great starter. The attached garage can be flex space and is currently used as a gym. Low condo fees include basic television, high speed internet and water and ground maintenance for low maintenance living. Please see video! Floor plan with room sizes at the end of the pictures. Visit open house Saturday and Sunday 2-4pm. Room sizes approximate. (id:35360)
Royal LePage State Realty Inc.



