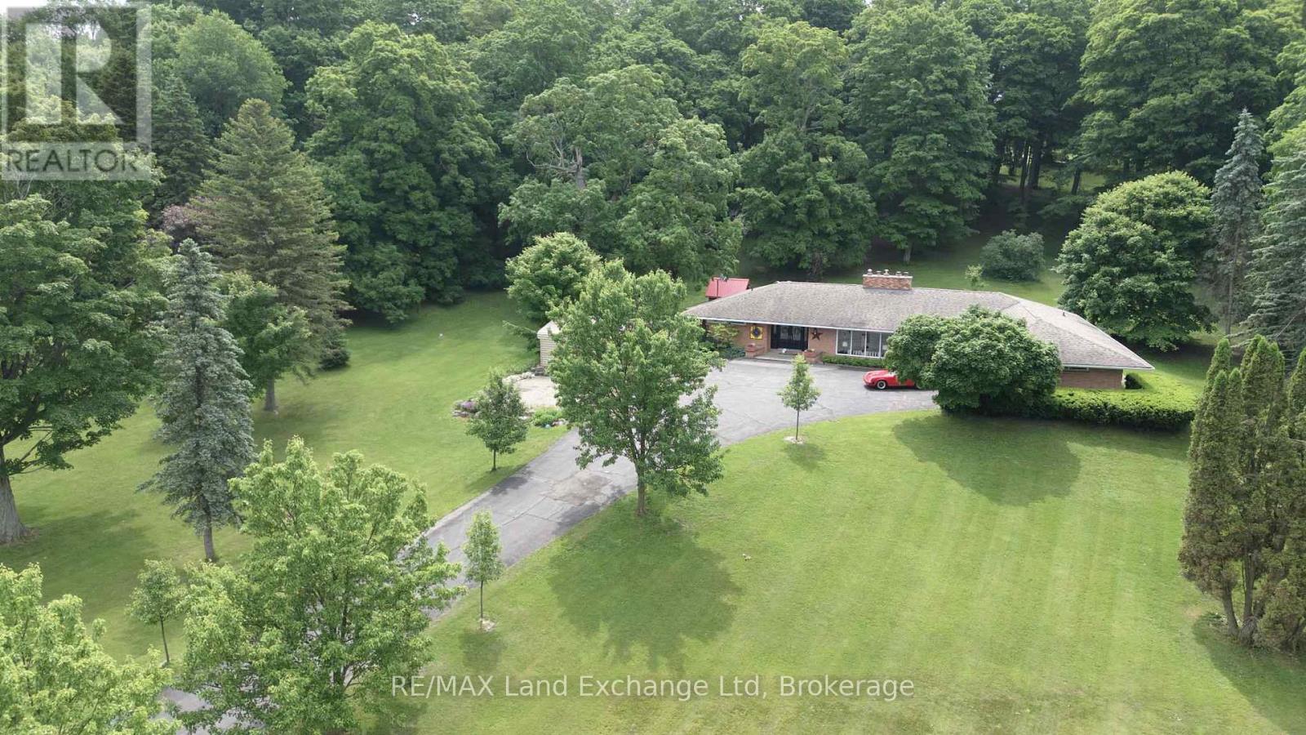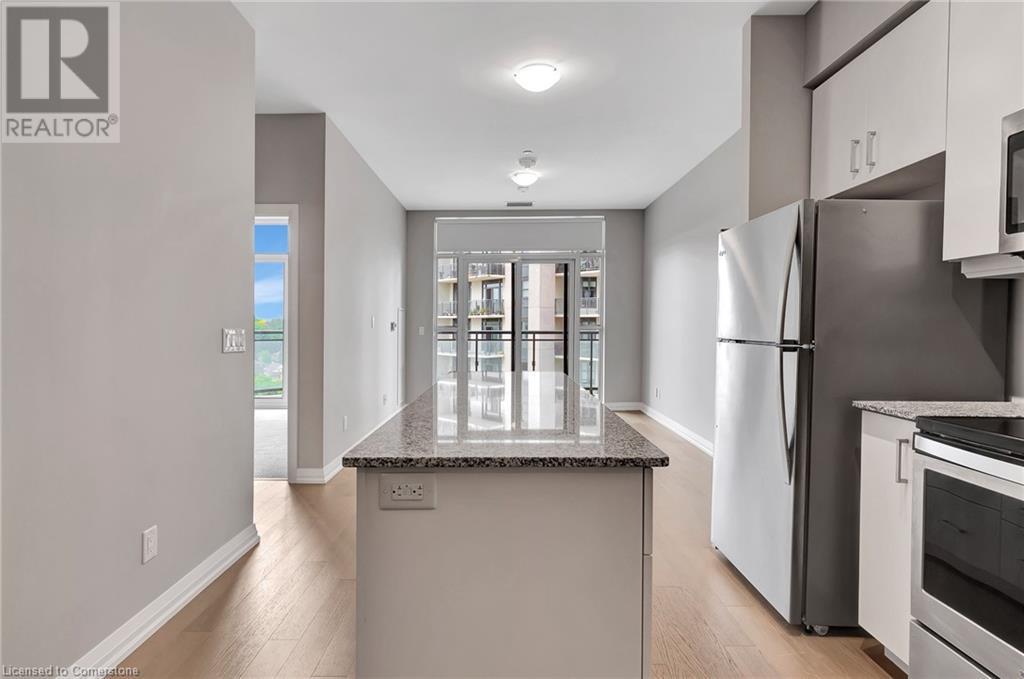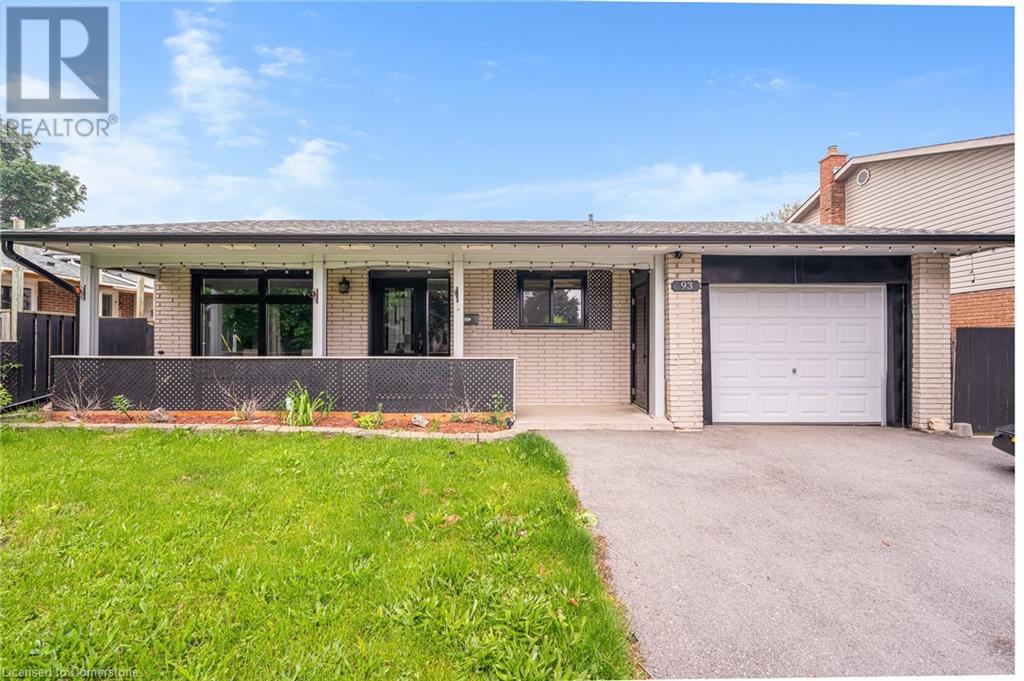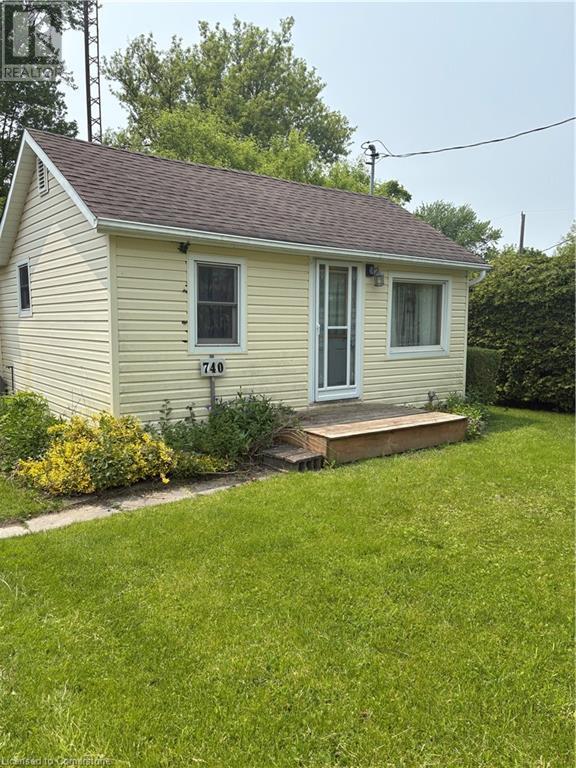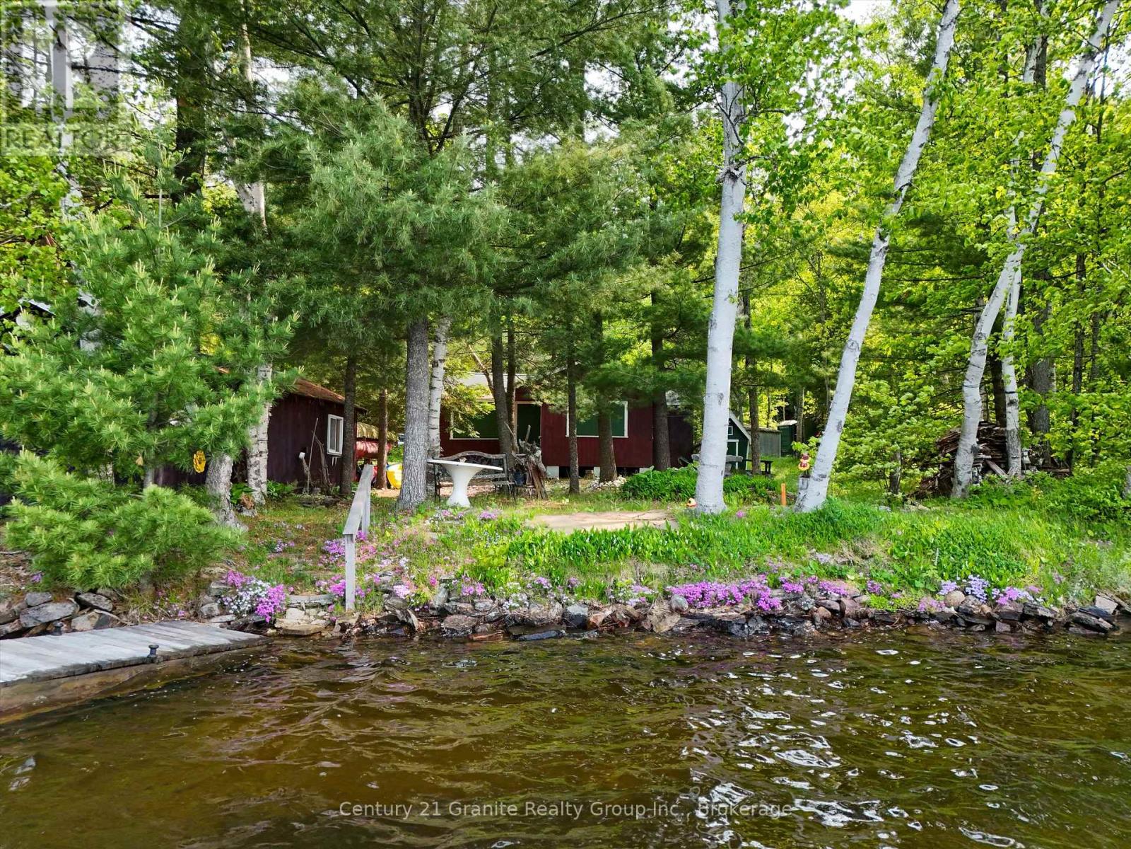84 Captain Estates Road
Whitestone, Ontario
DESIRABLE WHITESTONE LAKE! YEAR ROUND WATERFRONT COTTAGE RETREAT or HOME! Nestled at the end of the road with year round access. Lake house features open concept design w Cozy airtight wood stove, Main floor primary bedroom + 2 generous sized bedrooms in the walkout basement, Bright Updated kitchen, Great room features wall of windows to enjoy stunning lake views, Walk to to huge deck, Forced air furnace + heat pump w air conditioning, Family & guests will enjoy the Pine enhanced Bunkie with loft 16' x 12'.4", Handy Workshop 20' x 20', Shed for the toys 12' x 10'6", Private road maintained year round by a excellent road association, 95 ft of shoreline, 0.64 Acres w excellent privacy, Great swimming from your private dock, Miles of boating & fishing enjoyment, Drive or Boat into Dunchurch for amenities, Community centre, Nurses station, Liquor Store, Just 25 mins to Parry Sound, Easy direct hwy access to GTA, This Whitestone Lake Gem Awaits! (id:35360)
RE/MAX Parry Sound Muskoka Realty Ltd
14519 Elginfield Road
Middlesex Centre, Ontario
Discover your dream retreat on this stunning 5.7-acre country estate, where tranquility meets modern living. Nestled at the southern end of the property, you'll find a private camping spot, perfect for weekend getaways or family adventures. Enjoy refreshing swims in the picturesque swimming pond, providing a serene backdrop for relaxation. This mid-century modern home features three spacious bedrooms, making it ideal for families or guests. The expansive layout is designed for entertaining, with open living spaces that flow seamlessly together. A standout feature is the inviting four-season sunroom, where you can bask in natural light year-round. For those with a passion for projects or hobbies, the property includes a two-car garage and a detached shop, providing ample space for all your needs. And lets not forget the ultimate man cave basement, perfect for unwinding or hosting gatherings with friends. This estate is a rare find, offering a fantastic blend of privacy, outdoor fun, and modern amenities. Don't miss the opportunity to make this exceptional property your own! (id:35360)
RE/MAX Land Exchange Ltd
155 Caroline Street S Unit# 911
Waterloo, Ontario
Bright One Bedroom Condo in Uptown Waterloo! Experience stylish and effortless living in one of Waterloo’s most sought after condo buildings, perfectly situated in the vibrant heart of Uptown. This freshly painted and vacant one bedroom, one bathroom suite is move in ready and filled with natural light throughout the day. The thoughtfully designed open concept layout features floor to ceiling windows that brighten the space and create a warm, welcoming atmosphere. Step outside to your private west facing balcony - an ideal place to relax and enjoy the evening sun. The spacious bedroom includes double glass doors leading to the balcony and a walk in closet that offers excellent storage. The upgraded bathroom features a stylish new mirror and a sleek modern faucet for a fresh, contemporary touch. The kitchen offers both functionality and modern design with oversized cabinets, a generous island with soft close drawers, and stainless steel appliances, perfect for cooking, entertaining, or everyday living. Residents of this highly desirable building enjoy outstanding amenities such as a fitness center, theatre room, party room with a pool table, rooftop terrace with a putting green, guest suites, and a welcoming concierge in the lobby. Located just steps from Vincenzo’s, the Bauer Kitchen and Bakery, the Allen Street LRT stop, and a short walk to the Grand River Trail, local shops, popular restaurants, and Waterloo’s dynamic tech community, this condo offers an unbeatable mix of location and lifestyle. This beautifully maintained and thoughtfully updated home is ready for you! **Please note: some pictures are virtually staged (id:35360)
Corcoran Horizon Realty
93 Christopher Drive
Cambridge, Ontario
This delightful 3-bedroom bungalow offers the perfect blend of comfort, functionality, and outdoor relaxation. Nestled on a generous fully fenced lot, this property is ideal for families or anyone seeking a peaceful retreat. As you enter, you'll be greeted by a spacious and inviting living area that boasts natural light and a warm atmosphere. The open layout seamlessly connects the living room to the dining area, making it perfect for entertaining friends and family. The well-appointed kitchen features modern appliances and ample storage. Three bedrooms provide plenty of space for rest and relaxation, each with ample closet space and large windows that invite in the sunshine. The basement is complete with a second kitchen, providing additional living space and endless possibilities. Whether you envision it as an in-law suite, a home office, or a recreational area, this versatile space is sure to meet your needs. Step outside to your private oasis, where you'll find a newer above-ground pool, perfect for those hot summer days. The expansive yard is fully fenced, offering a safe space for children and pets to play freely and a shed with hydro for additional storage and workspace. Additional features include an attached garage and double-wide parking for ease of use. Located in East Galt closes to schools, parks and all amenities. Don't miss out on this opportunity to own a bungalow that combines modern living with outdoor enjoyment. Schedule your showing today! (id:35360)
RE/MAX Twin City Realty Inc. Brokerage-2
740 Inkerman Street E
Listowel, Ontario
Looking for a project, bring your tools and make this home your own! Plenty of potential in this one time family home on quiet Listowel street. This 2 bedroom home is beaming with possibilities for this home. Private back yard, close to schools, highway access and parks. (id:35360)
Kempston & Werth Realty Ltd.
67 Wellington Street N
Kitchener, Ontario
The search for your next INVESTMENT is over with this LEGAL DUPLEX, perfectly situated on a spacious 44.20’ x 160.06’ lot, directly backing onto the prestigious Google Office – Breithaupt Block. This FULLY RENOVATED property is a turnkey gem, offering two distinct living spaces designed for modern comfort and maximum returns. The MAIN LEVEL features a bright 2-bedroom unit with a cozy living room, an inviting eat-in kitchen, a full bathroom, and a finished lower level complete with laundry and ample storage—plus a convenient walkout to the backyard. Upstairs, the SELF-CONTAINED 1-BEDROOM APARTMENT impresses with a sleek full kitchen, stylish living area, bathroom with laundry, premium flooring, chic tile backsplash in functional kitchen, and SKYLIGHTS that flood the space with natural light. SEPARATE HVAC SYSTEMS (gas furnace & AC in both units, replaced in 2013), INDEPENDENT HYDRO METERS, and separate water heaters (one owned, one rented) ensure cost efficiency, with tenants covering their own gas and hydro while the landlord handles water and sewage. Currently VACANT, this property presents a PRIME OPPORTUNITY for investors to secure new tenants at current market rates—ideal for a mortgage helper, shared family living, or growing your real estate portfolio. RECENT UPDATES include new electrical panels, wiring, and plumbing (2013), ensuring worry-free ownership. Outside, two DETACHED GARAGE/STORAGE SPACES offer convenience, with rear laneway access to the backyard—where POTENTIAL FOR AN ADU (Accessory Dwelling Unit/Tiny Home) awaits. Located in a HIGHLY DESIRABLE AREA, this duplex is steps from the ION LRT, The School of Pharmacy, and the VIBRANT AMENITIES OF DOWNTOWN KITCHENER—including trendy cafés, shops, parks, and tech hubs. Don’t miss this RARE CHANCE to own a LUCRATIVE and VERSATILE property in one of Kitchener’s most dynamic neighborhoods! YESTERDAY’S DREAM IS TODAY’S OPPORTUNITY—ACT FAST! (id:35360)
Royal LePage Wolle Realty
67 Wellington Street N
Kitchener, Ontario
The search for your next INVESTMENT is over with this LEGAL DUPLEX, perfectly situated on a spacious 44.20’ x 160.06’ lot, directly backing onto the prestigious Google Office – Breithaupt Block. This FULLY RENOVATED property is a turnkey gem, offering two distinct living spaces designed for modern comfort and maximum returns. The MAIN LEVEL features a bright 2-bedroom unit with a cozy living room, an inviting eat-in kitchen, a full bathroom, and a finished lower level complete with laundry and ample storage—plus a convenient walkout to the backyard. Upstairs, the SELF-CONTAINED 1-BEDROOM APARTMENT impresses with a sleek full kitchen, stylish living area, bathroom with laundry, premium flooring, chic tile backsplash in functional kitchen, and SKYLIGHTS that flood the space with natural light. SEPARATE HVAC SYSTEMS (gas furnace & AC in both units, replaced in 2013), INDEPENDENT HYDRO METERS, and separate water heaters (one owned, one rented) ensure cost efficiency, with tenants covering their own gas and hydro while the landlord handles water and sewage. Currently VACANT, this property presents a PRIME OPPORTUNITY for investors to secure new tenants at current market rates—ideal for a mortgage helper, shared family living, or growing your real estate portfolio. RECENT UPDATES include new electrical panels, wiring, and plumbing (2013), ensuring worry-free ownership. Outside, two DETACHED GARAGE/STORAGE SPACES offer convenience, with rear laneway access to the backyard—where POTENTIAL FOR AN ADU (Accessory Dwelling Unit/Tiny Home) awaits. Located in a HIGHLY DESIRABLE AREA, this duplex is steps from the ION LRT, The School of Pharmacy, and the VIBRANT AMENITIES OF DOWNTOWN KITCHENER—including trendy cafés, shops, parks, and tech hubs. Don’t miss this RARE CHANCE to own a LUCRATIVE and VERSATILE property in one of Kitchener’s most dynamic neighbourhoods! YESTERDAY’S DREAM IS TODAY’S OPPORTUNITY—ACT FAST! (id:35360)
Royal LePage Wolle Realty
136 Queen Street W
South Bruce Peninsula, Ontario
Century home with timeless charm and modern comforts! Step into the perfect blend of historic character and modern luxury in this beautifully renovated 2 1/2 storey home. Featuring 4 principal bedrooms and a finished attic. This home offers exceptional living space with thoughtful updates throughout. The main floor offers a living room with a stunning stone fireplace, stained glass windows in both the living and dining room, complete the spaces with a touch of vintage elegance. The spacious kitchen has ample cabinet space for storage, granite countertops, a breakfast bar and a stunning backsplash. The mudroom is completed with custom shelving and main floor laundry, 2-pc bath and in-floor heat. The charming wood staircase to the second floor is flooded with light from the stained glass window. The second floor is where you will find 4 spacious bedrooms, a main 4-pc bath with in-floor heat, and a primary bedroom with a walk-in closet and an ensuite with a double vanity, glass shower and in-floor heat. The finished attic offers a variety of uses, including extra living space, office space, a potential in-law suite, or a dreamy sunlit studio. The exterior of this home is equally impressive. Relax on the covered back deck or soak up the sun by the above-ground heated pool with its expansive lounge deck. The oversized, gas-heated 2-car garage offers ample space for vehicles, a workshop, and storage. The beautifully landscaped yard with stone patio and fire pit is perfect for evening gatherings. Stone steps lead you to the covered front porch where you can sit with your morning coffee. Hepworth is a convenient location for accessing Sauble Beach (10 km), Wiarton (13 km) and Bruce Power (90 km). A rare opportunity to own a century home that's been completely renovated for today's lifestyle-inside and out! (id:35360)
Royal LePage Rcr Realty
571 Black Street
Centre Wellington, Ontario
Welcome to 571 Black Street, an exceptional family home in a desirable north-end Fergus neighbourhood. Built by Carson Reid in 2008, this spacious two-storey offers nearly 2,800 sq ft of finished living space, including a professionally finished basement completed in 2020. With 4 bedrooms and 4 bathrooms, there is plenty of room for everyone. The main floor features a renovated kitchen (2019) with abundant cupboard and counter space, new flooring (2019), and a cozy fireplace in the dining area. Enjoy the convenience of main floor laundry and parking for 4 vehicles. Upstairs, the large primary suite offers a walk-in closet and private ensuite. The basement is perfect for movie nights, complete with a projector and screen. Step outside from the kitchen to a fully fenced backyard with a sunny deck ideal for entertaining. This is a great home in a family-friendly community. You don't want to miss it! Be sure to check the floor plan and virtual guide. (id:35360)
Mv Real Estate Brokerage
1141 Kanawa Lane
Algonquin Highlands, Ontario
A Rare Slice of Cottage Country on Kushog Lake! Full of Possibility! Tucked away at the end of a quiet road, this southwest-facing, level lot on stunning Kushog Lake offers a rare opportunity to create the lakeside retreat your family has always dreamed of. With breathtaking sunsets, a clean sand and rock shoreline, and direct access to the coveted Kushog St. Nora Lake chain, its an ideal setting for swimming, boating, fishing, and soaking up the peaceful rhythm of cottage life. Surrounded by Trent University land, you'll enjoy enduring privacy and a deep connection to nature where the call of the loons and the laughter of kids playing in the woods set the tone for slow, meaningful days. The property includes two charming vintage cottages, one approximately 650 sq. ft., the other 600 sq. ft., both with over 50 years of family history. Located just steps from the water, they offer a rare and valuable footprint for rebuilding. Whether you're dreaming of a brand-new custom build or ready to gather friends, grab your toolboxes, and roll up your sleeves, this property is ready for its next chapter. Also included is a lakeside boathouse with a boat lift system and ski boat, a workshop, private boat launch, and hydro already in place providing all the essentials to get started. With its wide-open space, mature trees, and unbeatable waterfront views, this special spot is perfectly suited for a family compound, weekend getaway, or full-time lakeside living. There's work ahead, but the reward? A place where stories are written, memories are made, and generations come together. (id:35360)
Century 21 Granite Realty Group Inc.
1896 Paynes Road
Highlands East, Ontario
Classic homestead farm property set on 77 acres, offering expansive views of stunning sunrises, sunsets, and star-filled nights. From the moment you walk through the door, this home welcomes you with a warm, family-oriented atmosphere that truly feels like home. The fully refinished 2,500 sq ft interior features an updated kitchen and an open-concept main floor combining kitchen, dining, and living areas. Also on the main level are a 3-piece bathroom, laundry room, mudroom, plus two additional rooms ideal for guests, an office, or a den. A sunroom with a fireplace provides a cozy space for cooler evenings. Attached to the home are a wood shed and garage. The second floor offers six spacious bedrooms and a large 3-piece bathroom, perfect for accommodating family and guests. Outside, multiple outbuildings enhance the property's functionality, including a sawmill, a barn with a hayloft, and dedicated snowmobile and toy storage. Across the road behind the property, there is potential to purchase additional land with three recently severed lots available: Part 1 is 14.6 acres, Part 2 is 31.8 acres, and Part 3 is 40 acres providing opportunities for expansion or investment. This is a rare opportunity to own a classic family farm with room to grow and create lasting memories. (id:35360)
RE/MAX Professionals North
1943 Essonville Line
Highlands East, Ontario
Tucked away on beautiful Esson Lake, this private four-level backsplit offers deep water off the dock, incredible lake trout fishing, and several miles of clean, navigable shoreline to explore. This deep, clean lake is a true gem for those seeking peace, water recreation, and nature at their doorstep. The main level features a bright, open-concept layout with soaring cathedral ceilings, an upgraded kitchen, and wall-to-wall windows showcasing stunning full lake views. A cozy wood stove adds warmth and character, and there is direct access to a lakeside outdoor kitchen perfect for entertaining. Upstairs, you'll find a spacious primary suite with ensuite, a second bedroom, and a convenient 2-piece bath. The lower level includes another guest bedroom, office space, a 3-piece bath with laundry, and a utility room. The walkout basement offers a full rec room with pellet stove and opens directly to the hot tub deck overlooking the water. Enjoy evenings in the screened gazebo with panoramic lake views. An oversized two-car garage with workshop adds year-round functionality, and the finished loft above is ideal for a gym, art space, or yoga studio. Located just minutes from Wilberforce for essentials like groceries, LCBO, gas, and dining, and only 20 minutes from the Village of Haliburton where you'll find additional amenities including healthcare services, restaurants, shops, and schools. This is a rare opportunity to enjoy complete privacy and comfort on one of Haliburton County's most desirable lakes. (id:35360)
RE/MAX Professionals North


