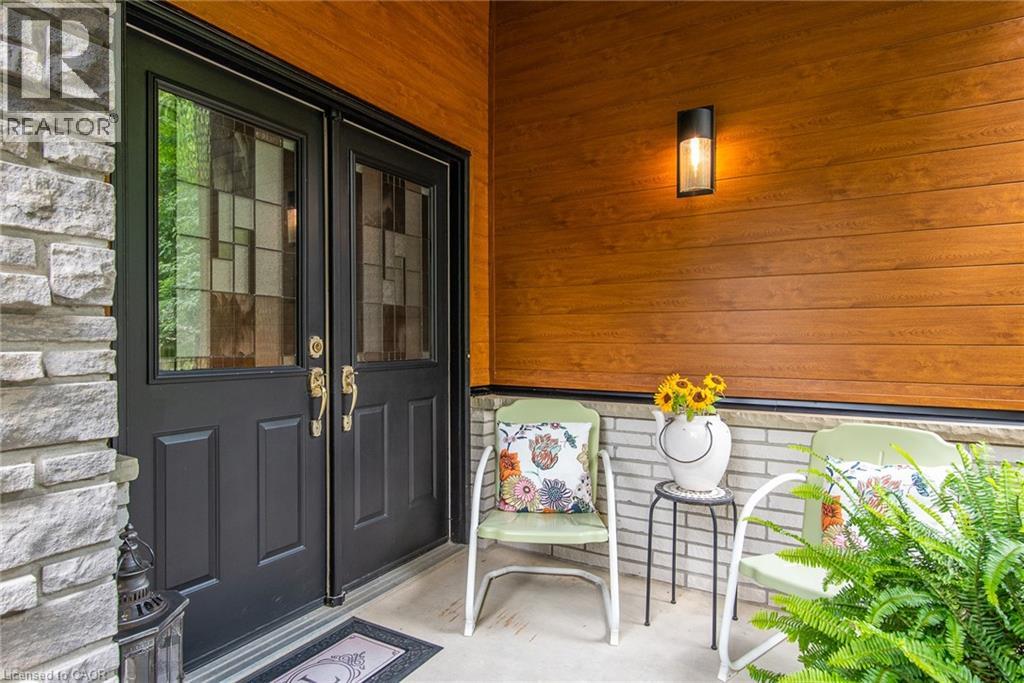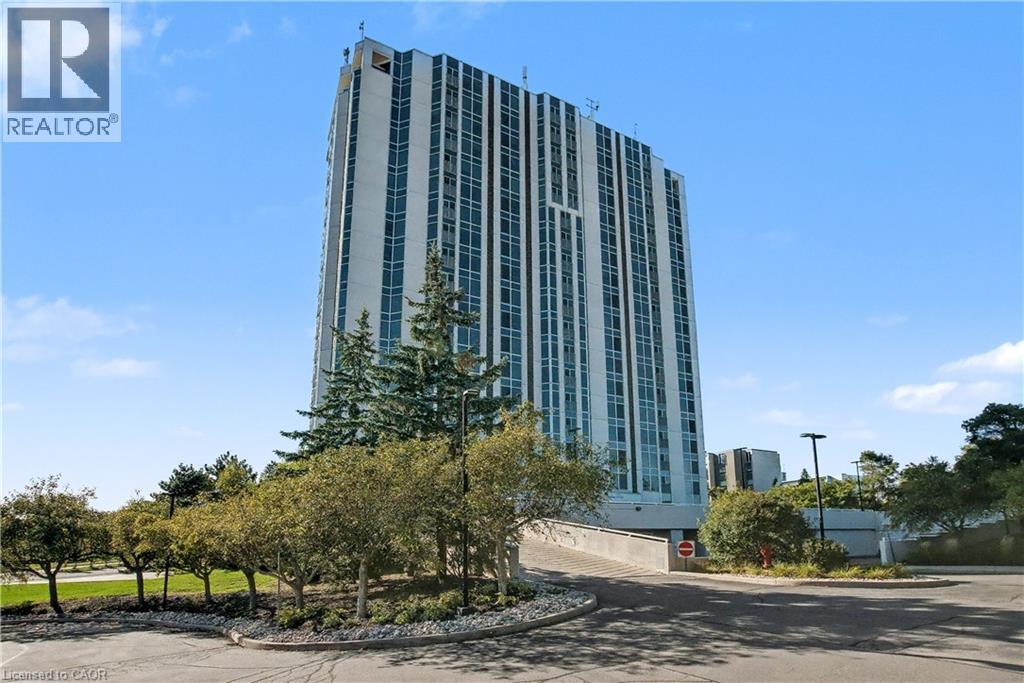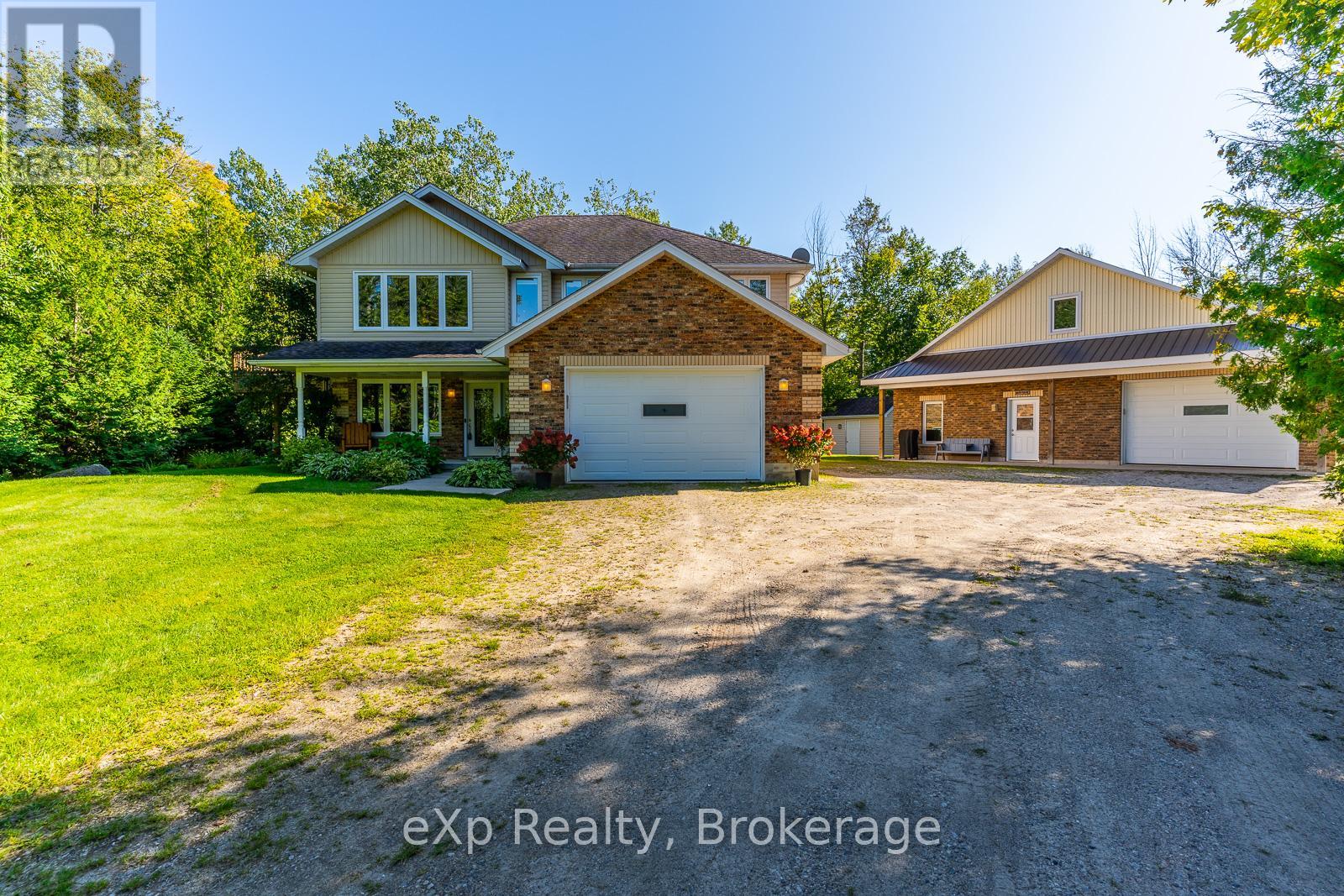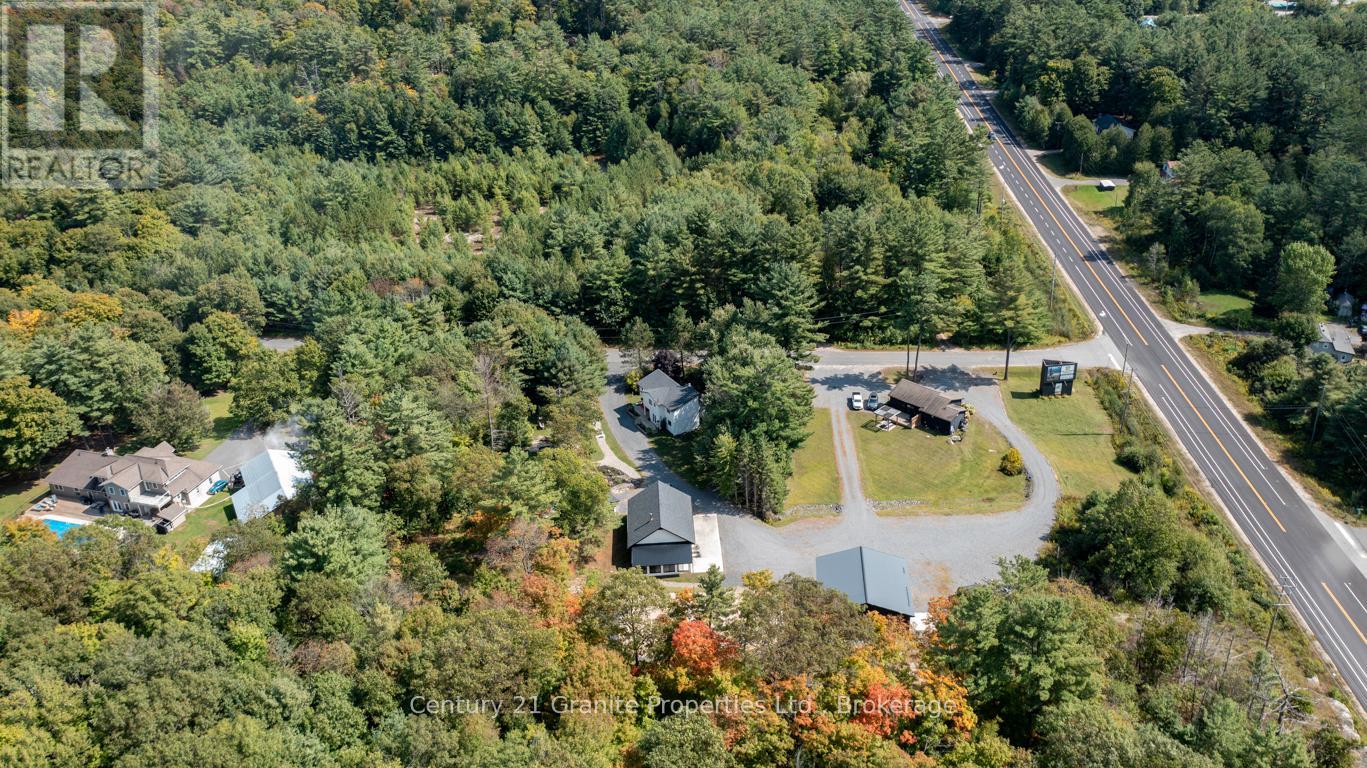500 Foxhill Place
Waterloo, Ontario
Welcome to 500 Foxhill Place, a real gem with sophisticated charm in one of Waterloo's most desired neighborhoods! Meticulously maintained 3 bedroom, 4 bathroom home nestled on a professionally landscaped, treed lot situated on a quiet, family friendly cul-de-sac in a in the heart of Waterloo, steps away from shopping, amenities, trails, parks, schools and more. The main floor features living room with custom stone wood fireplace, dining room, recently renovated half bath, kitchen with custom cabinet organizers and cozy family room with walkout to private deck and backyard, perfect for entertaining family and friends. Three generously sized bedrooms upstairs with a 4 piece main bathroom and 3 piece ensuite from the primary bedroom. A custom staircase takes you down the the basement where you will find a spacious recreation room with a gas fireplace, a 3 piece bathroom, a functional workshop/utility room and ample storage closets. Recent updates include a Steel roof with a 50 year transferable warranty, newer central air (2024), newer high end siding (2023), custom wood staircase, recreation room and sump pump (2016), central vac (2024), gleaming wide plank hardwood throughout the main and on the second floor, custom wood garden shed and a true double garage with mezzanine storage. The backyard offers a secluded deck, serene privacy, is beautifully landscaped and partially wooded, giving the opportunity to enjoy nature. This home is well-loved and truly one of a kind with a Muskoka feel. Do not delay book your showing today before this home is sold! (id:35360)
Peak Realty Ltd.
451 Masters Drive
Woodstock, Ontario
Builder Promo: $10,000 Design Dollars for Upgrades. Introducing the Berkshire, a to-be-built 3,670 sq. ft. executive home by Sally Creek Lifestyle Homes, located in the prestigious Masters Edge community of Woodstock. Perfectly positioned on a premium walk-out lot backing onto the Sally Creek Golf Club, this residence blends timeless design with modern comfort in an exceptional setting. The Berkshire offers 4 bedrooms and 3.5 bathrooms with soaring 10-foot ceilings on the main level and 9-foot ceilings on both the second and lower levels. Elegant engineered hardwood flooring, upgraded ceramic tile, and an oak staircase with wrought iron spindles set the tone for luxury throughout. The custom kitchen showcases extended-height cabinetry, quartz countertops, soft-close drawers, a walk-in pantry, and a convenient servery—designed for both everyday living and entertaining. Upscale finishes include quartz counters throughout, several walk-in closets, and an exterior highlighted by premium stone and brick accents. Additional features include air conditioning, an HRV system, a high-efficiency furnace, a paved driveway, and a fully sodded lot. Buyers can also personalize their home beyond the standard builder options, ensuring a space tailored to their lifestyle. Added perks include capped development charges and an easy deposit structure. Masters Edge offers more than just beautiful homes-it's a vibrant, friendly community close to highway access, shopping, schools, and all amenities, making it ideal for families and professionals alike. With occupancy available in 2026, this is your opportunity to elevate your lifestyle in one of Woodstock's most desirable neighbourhoods. Photos are of a finished and upgraded Berkshire Model shown for inspiration. Lot premium applicable. Several lots and models are available. (id:35360)
RE/MAX Escarpment Realty Inc.
190 Hespeler Road Unit# 1801
Cambridge, Ontario
Absolutely The Best Condo Building In Cambridge With Great Amenities. Indoor Pool, Men's And Women's Sauna's With Showers And Lockers. Large Gym With Lot's Of Equipment, Woodworking Room, Two Tennis Courts, Large Unit's Exclusive Storage Locker, Excellent Two Bedroom Condo With A Great View Of The City Overlooking Hespeler Rd. Updated Kitchen. Water Treatment (RO) System, Hardwood Flooring Throughout. Two Full Bathrooms. Primary Bedroom With Ensuite Bathroom. All Window Coverings Included. Ensuite Laundry Room. Large Dining Room. Large Living Room. All Season Sun Room. Two Exclusive Indoor Parking Spots. Very Quite Building With European Windows That Blocks 100% Of All Outside Noise. Don't Delay and View This Condo Unit Today. (id:35360)
RE/MAX Real Estate Centre Inc. Brokerage-3
139 Toby Crescent
Hamilton, Ontario
Welcome to 139 Toby Crescent, a beautifully maintained 1½ storey brick and stone home nestled on a quiet, family-friendly street in one of Hamilton’s most sought-after neighbourhoods. This 4-bedroom, 3-bath home offers the perfect balance of character, comfort, and convenience—just minutes from major highways, public transit, parks, and shopping. The main floor welcomes you with a spacious living and dining area centered around a cozy wood-burning fireplace with an updated insert—ideal for relaxing evenings. The bright, family-sized eat-in kitchen offers plenty of room for daily meals and entertaining. A versatile main-floor bedroom can easily serve as a home office or den, with a convenient 2-piece bathroom located near the rear entrance for easy access to the backyard oasis. Upstairs, you'll find two generously sized bedrooms, including a large primary suite with an oversized closet, along with a full 4-piece bathroom. The carpeted staircase and comfortable upper-level finishings make for a cozy retreat. The fully finished lower level adds valuable living space with a spacious recreation room, office nook, additional bedroom, modern 3-piece bathroom, and a practical laundry area—perfect for growing families or guests. Step outside to enjoy your own private backyard getaway. The fully fenced yard is ideal for kids, pets, and entertaining. Soak up the summer by the on-ground pool or host unforgettable get-togethers on the patio in this beautifully cared-for outdoor space. A long paved driveway and detached garage provide ample parking and storage. Located within walking distance to Mohawk Sports Park, Mountain Brow trails, and King’s Forest Golf Club, and just a short drive to Limeridge Mall and essential amenities. Don’t miss your chance to live in this established and desirable community—where charm, space, and a backyard pool come together to create the ideal family home. (id:35360)
RE/MAX Escarpment Realty Inc.
98 Birch Street
South Bruce Peninsula, Ontario
Welcome to 98 Birch St in beautiful Sauble Beach, where you'll find this immaculately maintained 2200 sq ft home, nestled on near a half acre, at the end of a dead end street and surrounded by green space. This home was designed with second floor great room/main living space, which provides peaceful views while working in the kitchen, dining with family or friends, or simply relaxing. The bright, spacious great room features large windows with custom blinds, allowing the light to shine off the beautiful wood kitchen cabinets with granite countertops, and has a walkout to the oversized deck overlooking the private, wooded rear yard. This well designed home offers three bedrooms, including the wonderfully appointed primary with walk-through closet and ensuite, complete with jetted tub and walk-in shower. When walking into the lower level from outside, or coming down the beautiful hardwood stairs, you are greeted with a generous, yet comfortable family room, complete with gas fireplace, that makes you feel instantly at home. If this isn't enough, there is a large attached garage with 14' door and loads of storage space - but the coup de grace just might be the detached 38' x 40' detached garage with heated floors, a 2 pc bathroom, and an almost 500 sq ft loft offering extra space for the guests, or maybe the perfect spot for a games room or gym. Just about everything has been thought of with this home...both the home and the detached garage are wired for satellite TV and high speed internet, there are multiple outdoor gas hook-ups on the deck that is also reinforced to handle a future hot tub, and if your guests are pulling in for the weekend in their RV, well there's loads of room to park it with a 30 amp hydro hookup available to plug into. This home is ready for it's new owners to simply move in and start making memories, so if thoughts of living in a beach town, in a private setting, are on your mind for 2025, then this gem is definitely worth checking out! (id:35360)
Exp Realty
15 Queen Street W Unit# 1403
Hamilton, Ontario
Welcome to Platinum Condos in the heart of downtown Hamilton! This bright and modern bachelor unit, 1-bathroom unit on the 14th floor offers stunning west-facing views of the city and escarpment. Featuring an open-concept layout, in-suite laundry, and a private balcony, this unit is perfect for professionals or students. Enjoy walking distance to Hess Village, Hamilton's vibrant downtown core, restaurants, shops, transit, schools, and hospitals. Easy access to McMaster University, GO Station, and major bus routes. 1-year lease with option to renew. A+ tenants only. No smoking. Don’t miss this opportunity to live in one of Hamilton’s most desirable locations! (id:35360)
Keller Williams Edge Realty
4 & 8 Bartlett Drive
Seguin, Ontario
Commercial and Residential compound in the desirable Bartlett Springs Subdivision, less than one minute from the Oastler Lake Boat Launch and five minutes to Parry Sounds Shopping Area. Situated on a paved year-round municipally maintained roadway. This property is comprised of two separately deeded properties. Commercial Property: Has a very large legal non-conforming road sign and is situated on the corner of Oastler Park Drive with excellent exposure. The Modern Office building is approximately 1,100 sqft and is comprised of a Reception/Waiting Area, Boardroom/Lunchroom, Four Formal Offices and a Two-Piece Washroom. There is ample parking for clients and staff. The 40' X 40' Industrial Style Shop was Built in 2022. It has Three Overhead Doors (1-14' x 10' & 2-12' x 10' doors), Vaulted Ceilings, Natural gas-fired in-floor radiant heat and a Large Gravel Parking/Yard Area. The Residential component is comprised of a completely renovated Valhalla Style home. It has approximately 2,700 sqft feet of finished area, spanning three levels and it has been extensively renovated. In floor heat in all the bathrooms and the entry foyer. The main floor is comprised of open concept kitchen and dining area, great room with vaulted ceilings, two-piece washroom and an office (could easily be utilized as a bedroom, as it has a closet and "cheater" access to the washroom). The second level is comprised of a second bedroom, a main four-piece bathroom and a primary bedroom with walk-in closet and three-piece ensuite bathroom. The lower level is comprised of a media / family room, guest bedroom, laundry room and four-piece bathroom with walk-in shower and soaker tub. The 30 X 40 detached "Man Cave" is heated, insulated and finished with commercial grade epoxy floor and high-quality shelving and cabinets. Extensively landscaped, with gardens, a pond and a volleyball court. Fibre Optic internet available. HST applicable only to commercial property. Taxes combined for both properties. (id:35360)
Century 21 Granite Properties Ltd.
4 & 8 Bartlett Drive
Seguin, Ontario
Commercial and Residential compound in the desirable Bartlett Springs Subdivision, less than one minute from the Oastler Lake Boat Launch and five minutes to Parry Sounds Shopping Area. Situated on a paved year-round municipally maintained roadway. This property is comprised of two separately deeded properties. Commercial Property: Has a very large legal non-conforming road sign and is situated on the corner of Oastler Park Drive with excellent exposure. The Modern Office building is approximately 1,100 sqft and is comprised of a Reception/Waiting Area, Boardroom/Lunchroom, Four Formal Offices and a Two-Piece Washroom. There is ample parking for clients and staff. The 40' X 40' Industrial Style Shop was Built in 2022. It has Three Overhead Doors (1-14' x 10' & 2-12' x 10' doors), Vaulted Ceilings, Natural gas-fired in-floor radiant heat and a Large Gravel Parking/Yard Area. The Residential component is comprised of a completely renovated Valhalla Style home. It has approximately 2,700 sqft feet of finished area, spanning three levels and it has been extensively renovated. In floor heat in all the bathrooms and the entry foyer. The main floor is comprised of open concept kitchen and dining area, great room with vaulted ceilings, two-piece washroom and an office (could easily be utilized as a bedroom, as it has a closet and "cheater" access to the washroom). The second level is comprised of a second bedroom, a main four-piece bathroom and a primary bedroom with walk-in closet and three-piece ensuite bathroom. The lower level is comprised of a media / family room, guest bedroom, laundry room and four-piece bathroom with walk-in shower and soaker tub. The 30 X 40 detached "Man Cave" is heated, insulated and finished with commercial grade epoxy floor and high-quality shelving and cabinets. Extensively landscaped, with gardens, a pond and a volleyball court. Fibre Optic internet available. HST applicable only to commercial property. Taxes combined for both properties. (id:35360)
Century 21 Granite Properties Ltd.
525 New Dundee Road Unit# 610
Kitchener, Ontario
Step into serenity with this beautifully designed 1-bedroom, 1-bathroom condo at 525 New Dundee Road. Offering 842 square feet of contemporary living space, this thoughtfully laid-out unit combines style, comfort, and a connection to nature. The open-concept floor plan seamlessly integrates the kitchen, dining, and living areas, ideal for both relaxed living and effortless entertaining. Enjoy a modern kitchen complete with stainless steel appliances and ample cabinetry for all your culinary needs. The spacious bedroom features a generous closet, while the nearby bathroom offers convenience and comfort. Additional highlights include a large in-suite storage room and an expansive private balcony for your own peaceful outdoor retreat. Residents of this sought-after community enjoy an impressive array of amenities: a fitness center, yoga studio with sauna, library, social lounge, party room, and even a pet wash station. Nestled beside the scenic Rainbow Lake, you'll have direct access to tranquil walking trails and stunning waterfront views. Experience the perfect balance of nature and convenience in this vibrant Kitchener condo. Your quiet escape at Rainbow Lake awaits! (id:35360)
Corcoran Horizon Realty
190 Century Hill Drive Unit# A4
Kitchener, Ontario
Welcome to A4-190 Century Hill Drive — a beautiful townhouse nestled in a desirable, modern complex that blends style, comfort, and convenience. Step into the heart of the home: a sophisticated kitchen featuring crisp white cabinetry, gleaming granite countertops, elegant tile flooring, and a chic subway-tile backsplash. Premium stainless steel appliances elevate the space, while a walk-in pantry ensures ample storage. A large window above the sink fills the room with natural light, creating a bright and welcoming atmosphere. The dining area has a view of the parking lot. Adjacent to this space, a converted bonus room offers a cozy retreat with a large window and direct access to your private balcony—perfect for morning coffee or evening relaxation. Upstairs, on the second level, is a versatile study area with the ideal setup for a home office or study zone, while the upper-level loft adds even more flexibility—whether as a reading corner, creative space, or quiet escape. The spacious primary bedroom is a sanctuary, illuminated by two large windows and complemented by a generous walk-in closet. A second well-sized bedroom and a beautifully finished 4-piece bathroom with an expansive vanity and shower/tub combo complete the upper level. The location includes quick access to Highway 401 and Conestoga College—perfect for commuters and students alike. Nature lovers will appreciate being just steps from Steckle Woods, offering scenic trails and peaceful surroundings. With shopping, dining, and parks nearby, every convenience is within reach. (id:35360)
RE/MAX Real Estate Centre Inc.
305 Thornhill Place
Waterloo, Ontario
Welcome to 305 Thornhill Place, a beautifully maintained one-owner home in the highly desirable Westvale neighborhood. This 3-bedroom, 4-bathroom home has been lovingly cared for and shows pride of ownership throughout. The inviting open-concept main floor features luxury vinyl floors, a cozy gas fireplace, and vaulted ceiling in the main living area. Enjoy the convenience of main-floor laundry and California shutters throughout the home. Upstairs, the spacious primary bedroom boasts a 5-piece ensuite and a large walk-in closet. The finished basement adds even more living space with a 3-piece bath—perfect for a rec room, home office, or a gym. Outside, the home offers a beautifully landscaped yard, a rear covered porch, and an exposed double-concrete driveway. The garage also comes equipped with a 240V EV hookup. Ideally located near top-rated elementary and secondary schools, parks, and amenities, this home is very clean, move-in ready, and perfect for families looking to settle into a welcoming community. (id:35360)
Red And White Realty Inc.
105 Maple Street
Brockton, Ontario
Like new 2 bedroom lower rental unit located walking distance to downtown Walkerton with great shops. Open concept living room, dining room and kitchen. The kitchen features brand new appliances including a dishwasher. There is lots of storage and in house laundry, both bedrooms offer lots of closet space and this unit is bright and cheery. A concrete driveway offers 2 parking spaces back to back for each unit. Available immediately for move in for the perfect tenant. Tenant is responsible for snow removal and landlord takes care of the grass cutting. Application to be filled out PRIOR to viewing. (id:35360)
Royal LePage Exchange Realty Co.












