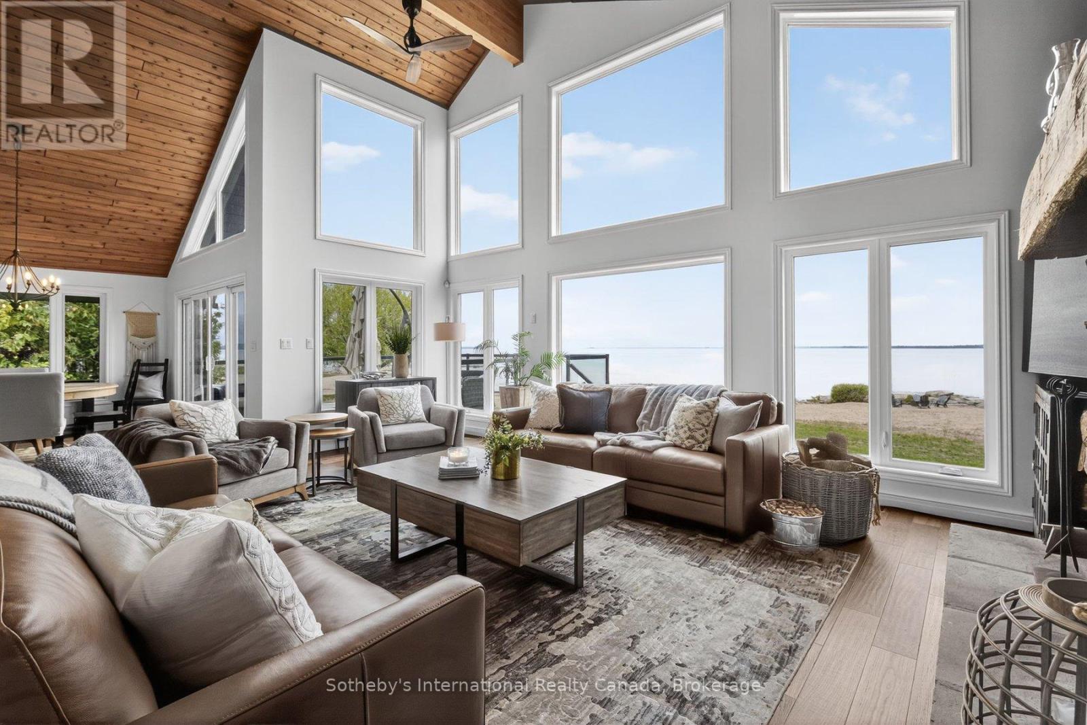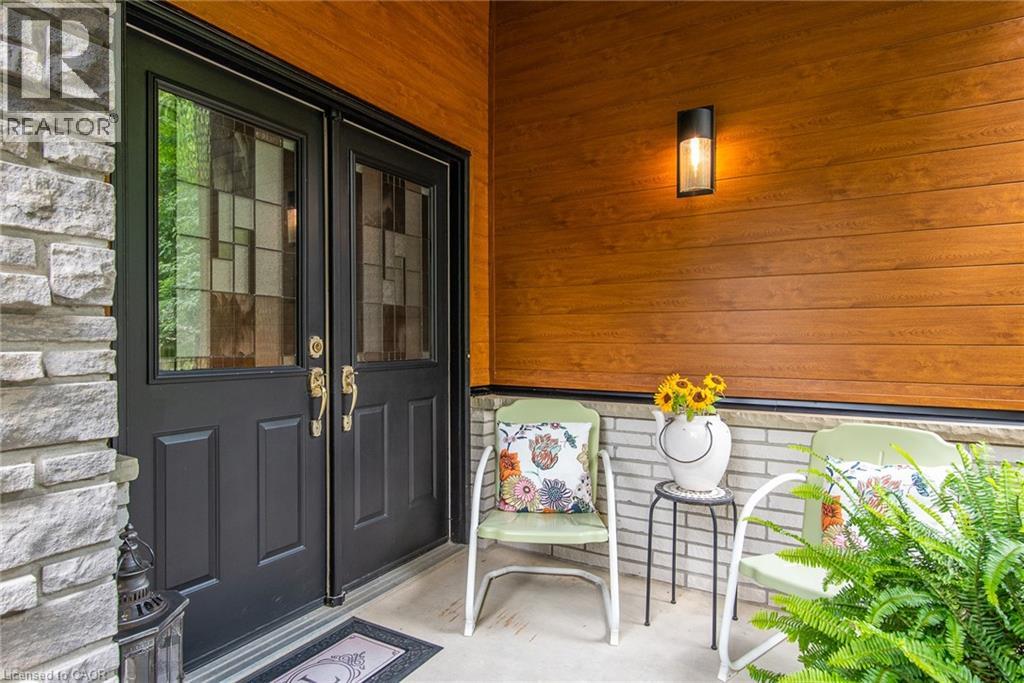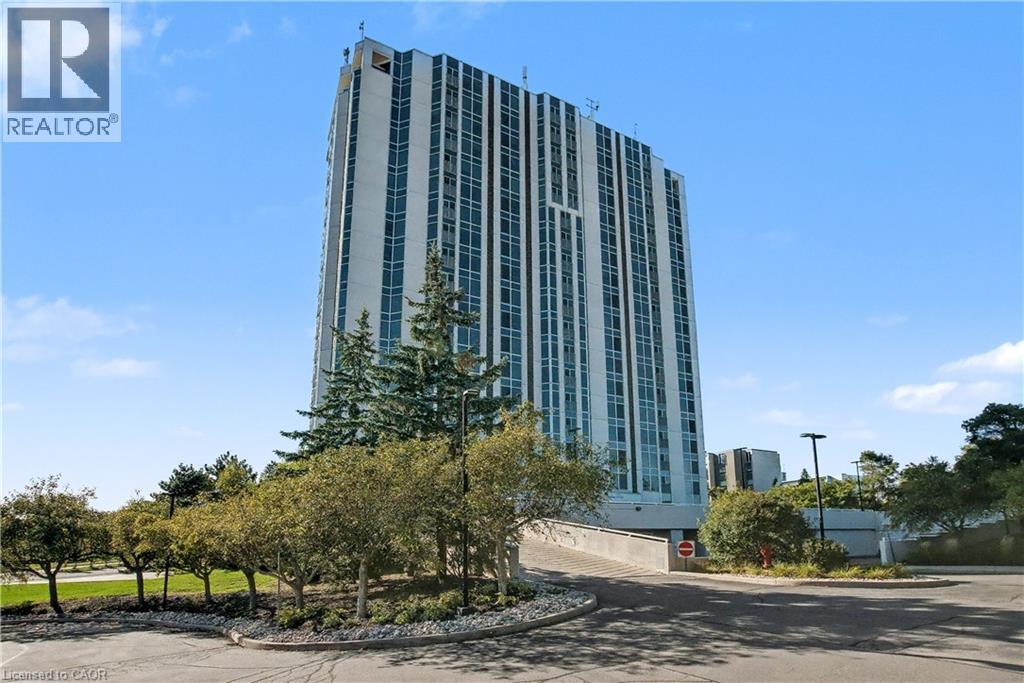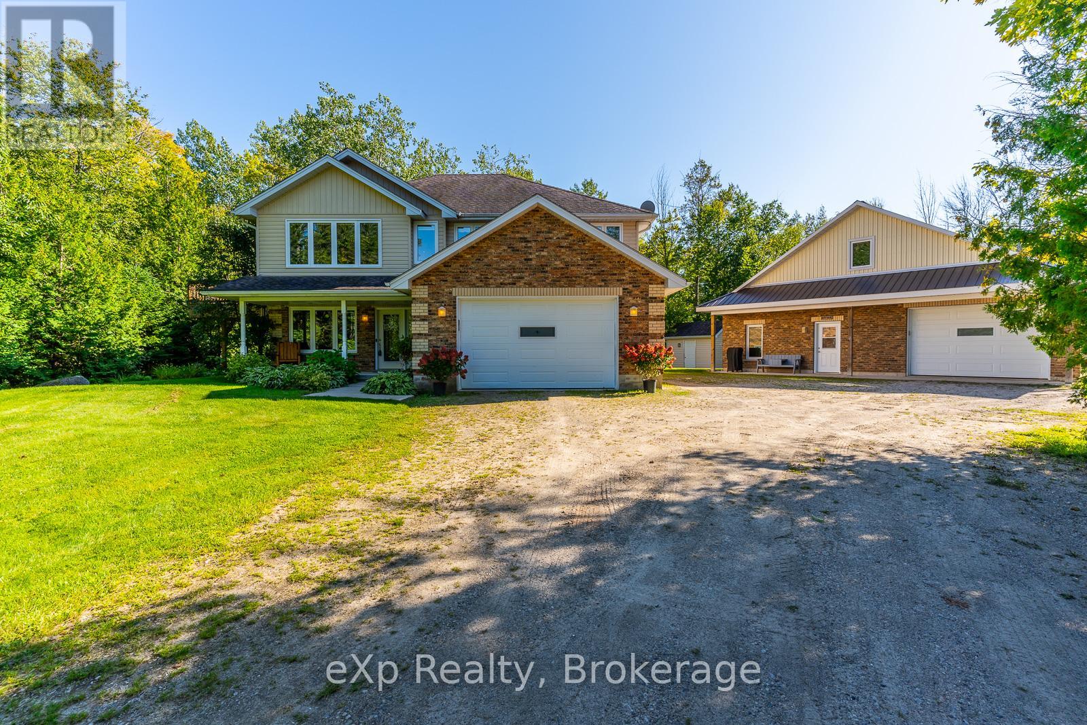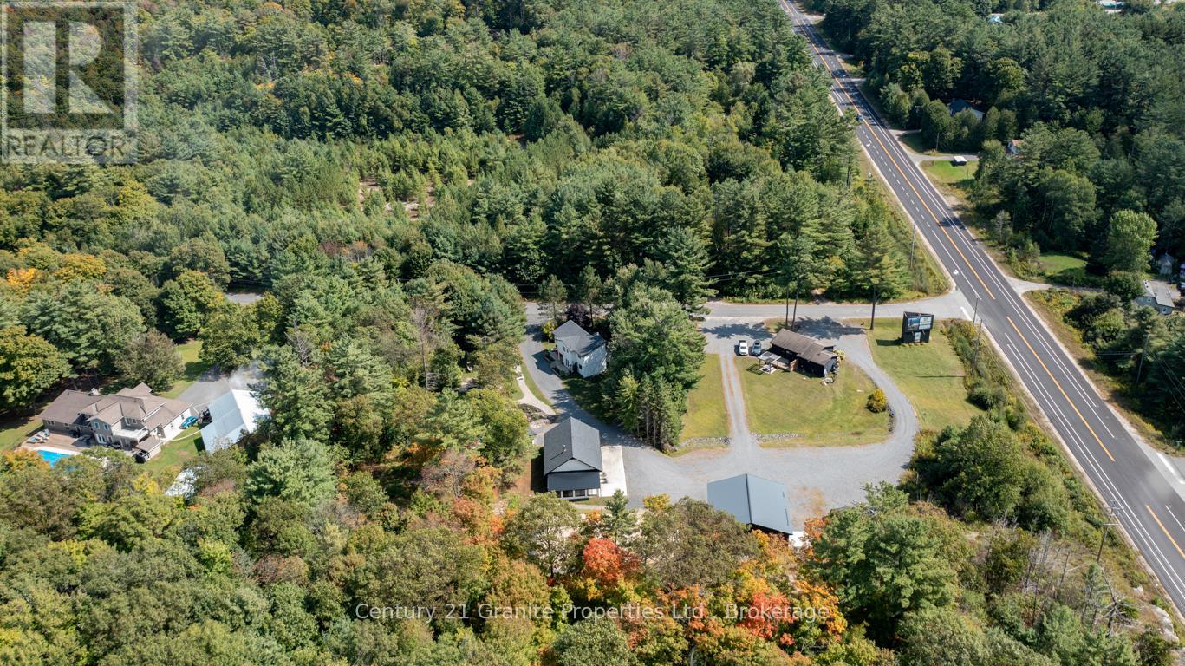209 - 1882 Gordon Street
Guelph, Ontario
Welcome to this brand-new 2-bedroom, 2-bathroom condo offering 1,465 sq ft of stylish, well-planned living space. Located in Tricars newest building, Gordon Square 3, in the heart of Guelphs desirable south end, this suite blends comfort, function, and luxury. The bright, open-concept living and dining area is perfect for both relaxing and entertaining, with a 55 sq. ft. balcony right off the living room for morning coffee or evening unwinding. The modern kitchen is equipped with premium finishes and stainless steel appliances, while the spacious primary bedroom features access to the 215 sq ft private terrace a perfect retreat.Residents have access to first-class amenities including a fitness centre, golf simulator, residents lounge and secure underground parking.Move in now! (id:35360)
Coldwell Banker Neumann Real Estate
36 Argyle Drive
Guelph, Ontario
Unbeatable Value at $750,000 in Guelph's Dovercliffe Park neighbourhood! An exceptional opportunity awaits at 36 Argyle Road, a solid, 1199 sq ft brick bungalow nestled in the highly sought-after area of Guelph. This property offers the ultimate value proposition at a price of only $750,000. Featuring 3 bedrooms and 2 bathrooms, the home boasts a solid core and a price that allows you to create a virtual blank canvas for customization and modernization to your exact dreams. The property's value is further enhanced by desirable features including a large, private backyard with an inground pool for future enjoyment and a substantial detached two-car garage, ideal for a workshop, car storage, or hobby space. Its coveted location ensures high appeal, being close to the University of Guelph, local amenities, and offering convenient access to Highway 6 (Hanlon Expressway). This is a rare chance to own a detached home in a premier Guelph location at a price point that guarantees a strong foundation for future equity. (id:35360)
Royal LePage Royal City Realty
710 Spring Gardens Road Unit# 41
Burlington, Ontario
Spacious end-unit townhome located in the desirable Aldershot community. Located within a 30-second walk with views of the lake, and minutes from the Royal Botanical Gardens, this unit offers 3 bedrooms, 2.5 bath, hardwood floors throughout the main level, oak staircase, finished basement, and tons of natural light. Boasting numerous updates including: updated kitchen renovation with quartz counters (2023), all new appliances (2023-24), fully renovated ensuite bathroom (2022), all new windows and patio door (2022), furnace and A/C unit (2018/19), installation of pot lights and updated lighting fixtures throughout (2022-25), and new eavesdrops and downspouts (2025); making this townhome move-in ready! Condo fees $220/month and includes road and roof maintenance, snow removal, landscaping, exterior window cleaning and more! (id:35360)
RE/MAX Escarpment Golfi Realty Inc.
690 Wallace Avenue S
North Perth, Ontario
CHARMING HOME WITH SHOP IN TOWN! This charming 3-bedroom, 2-bathroom home combines character, functionality, and thoughtful updates. Step inside to an inviting main level featuring a spacious open-concept dining area and a large living room with soaring ceilings, a cozy fireplace, and a loft that adds versatility as an office, playroom, or lounge. The bright kitchen offers plenty of cabinetry and counter space, while the generous bedrooms provide comfort and flexibility for family or guests. A recently serviced furnace (2018) and a new washer (2025, under warranty) bring added peace of mind. Perfect for hobbyists or extra storage, the property includes a heated garage with shop space (in-floor heating available but not currently in use), plus an insulated shed. Outdoor living is equally inviting with a private back patio, thoughtful drainage system, and a quiet street entrance. Additional features include a generator receptacle, closet switches for outdoor receptacles, and a hidden dryer vent clean-out panel. Appliances are included. This well-maintained home offers both comfort and practicality in a welcoming community-ready for its next chapter. (id:35360)
Real Broker Ontario Ltd.
1773 Champlain Road
Tiny, Ontario
From the first light of dawn painting the bay in soft pinks to fiery sunsets stretching across the horizon, 1773 Champlain Rd offers a front-row seat to the exquisite beauty of Georgian Bay. With a stretch of natural shoreline, it delivers a true beach house lifestyle, the kind of property where the water shimmers at your doorstep, inviting barefoot days & memorable nights. This 3-bed, 2-bath beach house strikes a harmony between warmth & sophistication. A stone path leads to the front door, where the open-concept main floor unfolds with soaring cedar ceilings & engineered hardwood underfoot. Custom millwork by Interior Works Inc. defines the home, with a bespoke kitchen & beautifully finished bathrooms. Anchored by a generous quartz island & farmhouse sink. It flows into the dining area, perfect for dinners that linger long into the evening. Sliding doors open to the deck, where alfresco meals are enjoyed with panoramic lake views. Floor-to-ceiling windows draw the Bay into the heart of the home, while a Napoleon wood-burning fireplace adds warmth & intimacy. Upstairs, the primary suite is a private sanctuary. A freestanding clawfoot tub creates a sense of enduring romance. A custom walk-in closet blends function with elegance. At the same time, the spa-inspired ensuite is elevated with a generous double vanity, heated floors, a heated towel rack, & a glass curbless walk-in shower. Two additional beds & a stylish 3-pc bath create a welcoming retreat for family & guests. A main-floor laundry adds convenience, while the oversized detached garage (1344 sq ft) provides ample storage & endless potential in the loft above. The unfinished basement offers space for future customization. Completely updated inside and out. Windows & doors(2017), Tankless HTW(2024), Metal Roof(2019), Kitchen(2018), Baths(2025), Engineered hardwood floors(2025), Generac Generator(2025), Irrigation System(2019), Water Softener(2023), A/C & Furnance(2023). (id:35360)
Sotheby's International Realty Canada
500 Foxhill Place
Waterloo, Ontario
Welcome to 500 Foxhill Place, a real gem with sophisticated charm in one of Waterloo's most desired neighborhoods! Meticulously maintained 3 bedroom, 4 bathroom home nestled on a professionally landscaped, treed lot situated on a quiet, family friendly cul-de-sac in a in the heart of Waterloo, steps away from shopping, amenities, trails, parks, schools and more. The main floor features living room with custom stone wood fireplace, dining room, recently renovated half bath, kitchen with custom cabinet organizers and cozy family room with walkout to private deck and backyard, perfect for entertaining family and friends. Three generously sized bedrooms upstairs with a 4 piece main bathroom and 3 piece ensuite from the primary bedroom. A custom staircase takes you down the the basement where you will find a spacious recreation room with a gas fireplace, a 3 piece bathroom, a functional workshop/utility room and ample storage closets. Recent updates include a Steel roof with a 50 year transferable warranty, newer central air (2024), newer high end siding (2023), custom wood staircase, recreation room and sump pump (2016), central vac (2024), gleaming wide plank hardwood throughout the main and on the second floor, custom wood garden shed and a true double garage with mezzanine storage. The backyard offers a secluded deck, serene privacy, is beautifully landscaped and partially wooded, giving the opportunity to enjoy nature. This home is well-loved and truly one of a kind with a Muskoka feel. Do not delay book your showing today before this home is sold! (id:35360)
Peak Realty Ltd.
451 Masters Drive
Woodstock, Ontario
Builder Promo: $10,000 Design Dollars for Upgrades. Introducing the Berkshire, a to-be-built 3,670 sq. ft. executive home by Sally Creek Lifestyle Homes, located in the prestigious Masters Edge community of Woodstock. Perfectly positioned on a premium walk-out lot backing onto the Sally Creek Golf Club, this residence blends timeless design with modern comfort in an exceptional setting. The Berkshire offers 4 bedrooms and 3.5 bathrooms with soaring 10-foot ceilings on the main level and 9-foot ceilings on both the second and lower levels. Elegant engineered hardwood flooring, upgraded ceramic tile, and an oak staircase with wrought iron spindles set the tone for luxury throughout. The custom kitchen showcases extended-height cabinetry, quartz countertops, soft-close drawers, a walk-in pantry, and a convenient servery—designed for both everyday living and entertaining. Upscale finishes include quartz counters throughout, several walk-in closets, and an exterior highlighted by premium stone and brick accents. Additional features include air conditioning, an HRV system, a high-efficiency furnace, a paved driveway, and a fully sodded lot. Buyers can also personalize their home beyond the standard builder options, ensuring a space tailored to their lifestyle. Added perks include capped development charges and an easy deposit structure. Masters Edge offers more than just beautiful homes-it's a vibrant, friendly community close to highway access, shopping, schools, and all amenities, making it ideal for families and professionals alike. With occupancy available in 2026, this is your opportunity to elevate your lifestyle in one of Woodstock's most desirable neighbourhoods. Photos are of a finished and upgraded Berkshire Model shown for inspiration. Lot premium applicable. Several lots and models are available. (id:35360)
RE/MAX Escarpment Realty Inc.
190 Hespeler Road Unit# 1801
Cambridge, Ontario
Absolutely The Best Condo Building In Cambridge With Great Amenities. Indoor Pool, Men's And Women's Sauna's With Showers And Lockers. Large Gym With Lot's Of Equipment, Woodworking Room, Two Tennis Courts, Large Unit's Exclusive Storage Locker, Excellent Two Bedroom Condo With A Great View Of The City Overlooking Hespeler Rd. Updated Kitchen. Water Treatment (RO) System, Hardwood Flooring Throughout. Two Full Bathrooms. Primary Bedroom With Ensuite Bathroom. All Window Coverings Included. Ensuite Laundry Room. Large Dining Room. Large Living Room. All Season Sun Room. Two Exclusive Indoor Parking Spots. Very Quite Building With European Windows That Blocks 100% Of All Outside Noise. Don't Delay and View This Condo Unit Today. (id:35360)
RE/MAX Real Estate Centre Inc. Brokerage-3
139 Toby Crescent
Hamilton, Ontario
Welcome to 139 Toby Crescent, a beautifully maintained 1½ storey brick and stone home nestled on a quiet, family-friendly street in one of Hamilton’s most sought-after neighbourhoods. This 4-bedroom, 3-bath home offers the perfect balance of character, comfort, and convenience—just minutes from major highways, public transit, parks, and shopping. The main floor welcomes you with a spacious living and dining area centered around a cozy wood-burning fireplace with an updated insert—ideal for relaxing evenings. The bright, family-sized eat-in kitchen offers plenty of room for daily meals and entertaining. A versatile main-floor bedroom can easily serve as a home office or den, with a convenient 2-piece bathroom located near the rear entrance for easy access to the backyard oasis. Upstairs, you'll find two generously sized bedrooms, including a large primary suite with an oversized closet, along with a full 4-piece bathroom. The carpeted staircase and comfortable upper-level finishings make for a cozy retreat. The fully finished lower level adds valuable living space with a spacious recreation room, office nook, additional bedroom, modern 3-piece bathroom, and a practical laundry area—perfect for growing families or guests. Step outside to enjoy your own private backyard getaway. The fully fenced yard is ideal for kids, pets, and entertaining. Soak up the summer by the on-ground pool or host unforgettable get-togethers on the patio in this beautifully cared-for outdoor space. A long paved driveway and detached garage provide ample parking and storage. Located within walking distance to Mohawk Sports Park, Mountain Brow trails, and King’s Forest Golf Club, and just a short drive to Limeridge Mall and essential amenities. Don’t miss your chance to live in this established and desirable community—where charm, space, and a backyard pool come together to create the ideal family home. (id:35360)
RE/MAX Escarpment Realty Inc.
98 Birch Street
South Bruce Peninsula, Ontario
Welcome to 98 Birch St in beautiful Sauble Beach, where you'll find this immaculately maintained 2200 sq ft home, nestled on near a half acre, at the end of a dead end street and surrounded by green space. This home was designed with second floor great room/main living space, which provides peaceful views while working in the kitchen, dining with family or friends, or simply relaxing. The bright, spacious great room features large windows with custom blinds, allowing the light to shine off the beautiful wood kitchen cabinets with granite countertops, and has a walkout to the oversized deck overlooking the private, wooded rear yard. This well designed home offers three bedrooms, including the wonderfully appointed primary with walk-through closet and ensuite, complete with jetted tub and walk-in shower. When walking into the lower level from outside, or coming down the beautiful hardwood stairs, you are greeted with a generous, yet comfortable family room, complete with gas fireplace, that makes you feel instantly at home. If this isn't enough, there is a large attached garage with 14' door and loads of storage space - but the coup de grace just might be the detached 38' x 40' detached garage with heated floors, a 2 pc bathroom, and an almost 500 sq ft loft offering extra space for the guests, or maybe the perfect spot for a games room or gym. Just about everything has been thought of with this home...both the home and the detached garage are wired for satellite TV and high speed internet, there are multiple outdoor gas hook-ups on the deck that is also reinforced to handle a future hot tub, and if your guests are pulling in for the weekend in their RV, well there's loads of room to park it with a 30 amp hydro hookup available to plug into. This home is ready for it's new owners to simply move in and start making memories, so if thoughts of living in a beach town, in a private setting, are on your mind for 2025, then this gem is definitely worth checking out! (id:35360)
Exp Realty
15 Queen Street W Unit# 1403
Hamilton, Ontario
Welcome to Platinum Condos in the heart of downtown Hamilton! This bright and modern bachelor unit, 1-bathroom unit on the 14th floor offers stunning west-facing views of the city and escarpment. Featuring an open-concept layout, in-suite laundry, and a private balcony, this unit is perfect for professionals or students. Enjoy walking distance to Hess Village, Hamilton's vibrant downtown core, restaurants, shops, transit, schools, and hospitals. Easy access to McMaster University, GO Station, and major bus routes. 1-year lease with option to renew. A+ tenants only. No smoking. Don’t miss this opportunity to live in one of Hamilton’s most desirable locations! (id:35360)
Keller Williams Edge Realty
4 & 8 Bartlett Drive
Seguin, Ontario
Commercial and Residential compound in the desirable Bartlett Springs Subdivision, less than one minute from the Oastler Lake Boat Launch and five minutes to Parry Sounds Shopping Area. Situated on a paved year-round municipally maintained roadway. This property is comprised of two separately deeded properties. Commercial Property: Has a very large legal non-conforming road sign and is situated on the corner of Oastler Park Drive with excellent exposure. The Modern Office building is approximately 1,100 sqft and is comprised of a Reception/Waiting Area, Boardroom/Lunchroom, Four Formal Offices and a Two-Piece Washroom. There is ample parking for clients and staff. The 40' X 40' Industrial Style Shop was Built in 2022. It has Three Overhead Doors (1-14' x 10' & 2-12' x 10' doors), Vaulted Ceilings, Natural gas-fired in-floor radiant heat and a Large Gravel Parking/Yard Area. The Residential component is comprised of a completely renovated Valhalla Style home. It has approximately 2,700 sqft feet of finished area, spanning three levels and it has been extensively renovated. In floor heat in all the bathrooms and the entry foyer. The main floor is comprised of open concept kitchen and dining area, great room with vaulted ceilings, two-piece washroom and an office (could easily be utilized as a bedroom, as it has a closet and "cheater" access to the washroom). The second level is comprised of a second bedroom, a main four-piece bathroom and a primary bedroom with walk-in closet and three-piece ensuite bathroom. The lower level is comprised of a media / family room, guest bedroom, laundry room and four-piece bathroom with walk-in shower and soaker tub. The 30 X 40 detached "Man Cave" is heated, insulated and finished with commercial grade epoxy floor and high-quality shelving and cabinets. Extensively landscaped, with gardens, a pond and a volleyball court. Fibre Optic internet available. HST applicable only to commercial property. Taxes combined for both properties. (id:35360)
Century 21 Granite Properties Ltd.





