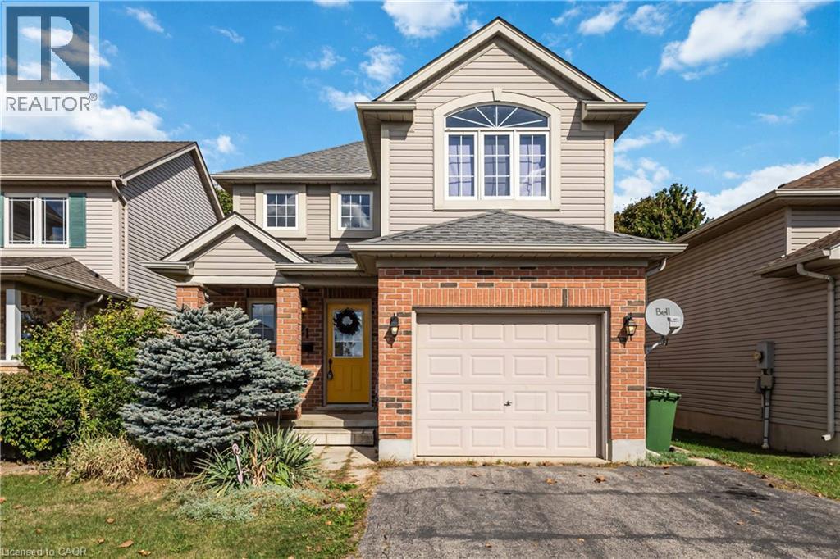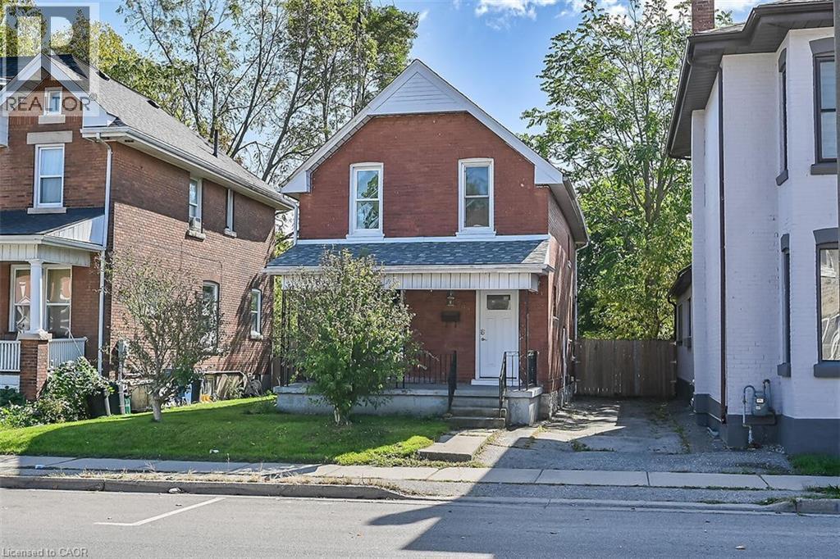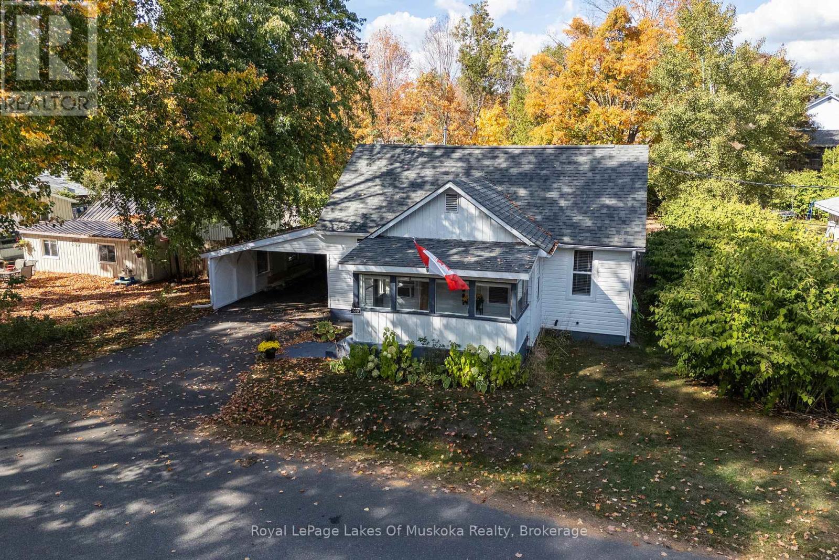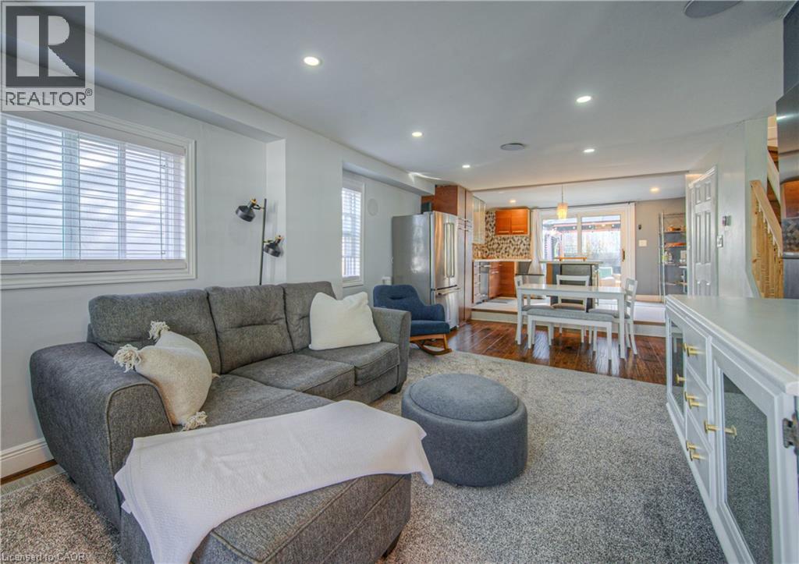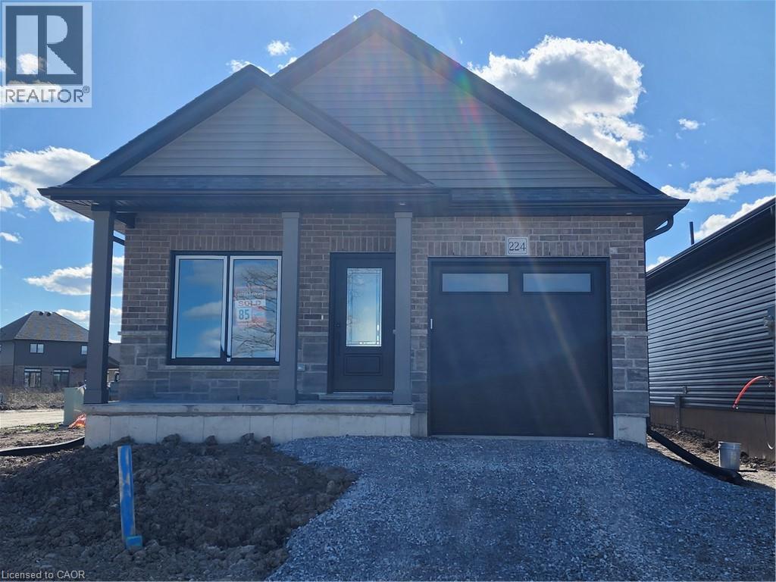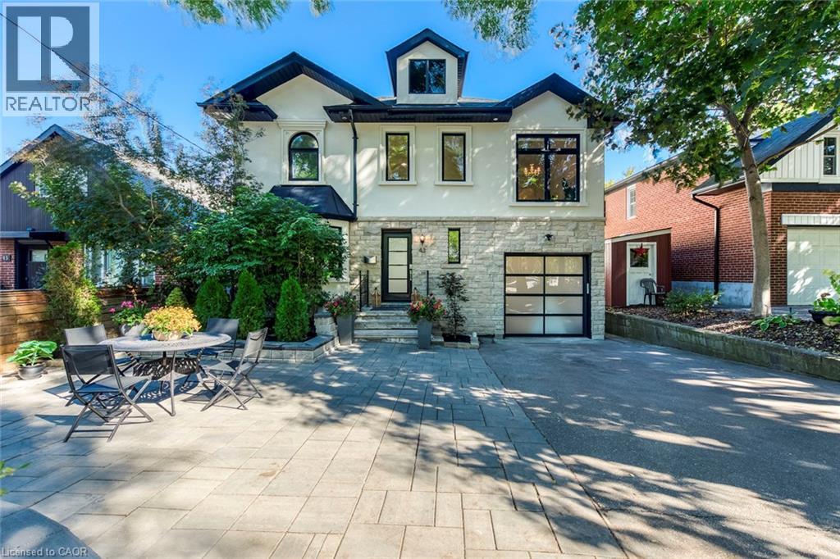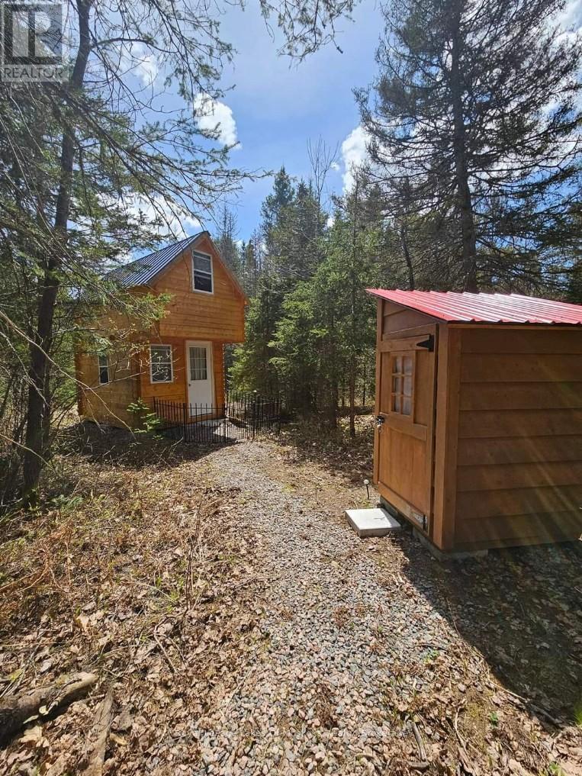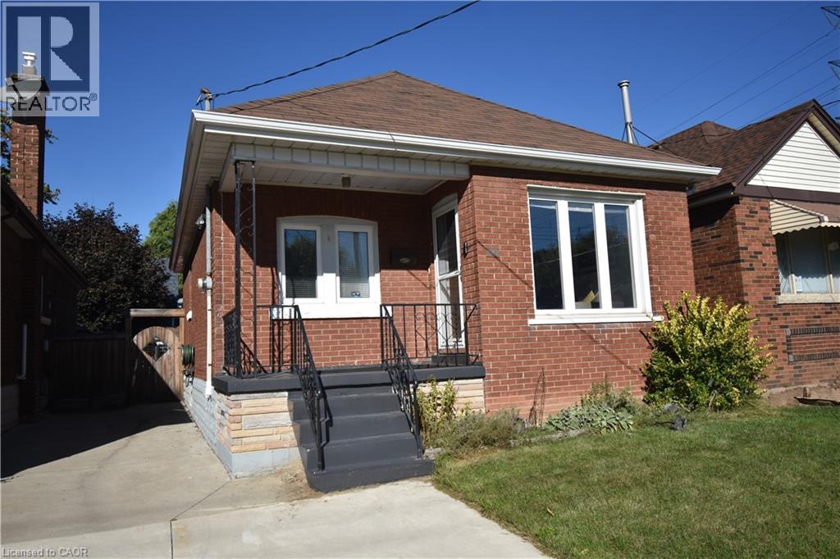21 Axford Parkway
St. Thomas, Ontario
21 Axford Parkway is a wonderful opportunity for investors or home owners looking for a property with 3 bedrooms, 2.5 bathrooms, and over 2,000 square feet of finished livable space. This quality-built home offers more than just the basics - it's a unique 2-story dwelling with an open concept main floor. The property boasts beautiful landscaping both in the front and back yards, including an 8 x 8 shed for extra storage. Situated in the southeast corner of the city, this home is conveniently located near a high school and ball diamonds, making it an ideal location for families. Some recent updates include shingles, new laminate flooring on the main level, as well as newer appliances such as the fridge, stove, and dishwasher. The furnace was replaced in 2020, and an on-demand water heater has been installed for added convenience. Don't miss out on this fantastic opportunity to own a well-maintained and updated home in a desirable location! (id:35360)
Platinum Lion Realty Inc.
509 Colborne Street
Brantford, Ontario
Welcome to 509 Colborne St., Brantford! Priced at $519,900 this 3 bedroom, 1 bathroom home sits on an extra large lot with ample parking - perfect for future expansion or outdoor enjoyment. Located just minutes from Wilfrid Laurier University and with easy highway access, this property offers incredible convenience for students, commuters or first-time buyers. Enjoy peace of mind with recent updates including a newer roof (2022), furnace (2022), AC and windows (2025). Laundry and large storage space in the lower level. Recently painted throughout. This is an exellent investment opportunity in a growing area - ideal as a student rental (the living room has been used as a bedroom in the past) or a smart start for a new homeowner. Don't miss your chance to own in this sought-after location! (id:35360)
Real Broker Ontario Ltd.
108 Bedell Drive
Drayton, Ontario
With a double car garage, 3 bedrooms (including a spacious main floor primary bedroom), backing onto a rural landscape, and with almost 1,900 square feet of above grade living space, this semi-detached masterpiece exudes unparalleled elegance, comfort, prestige, and rural charm - all within the handsome highly sought-after neighbourhood of Drayton Ridge. Built and thoughtfully designed by Remley Homes, you'll be impressed by the amazingly luxurious vibe. Only 35-40 minutes from Kitchener-Waterloo and Guelph. Ask about our rent to own program. Opportunities like this one seem to be more and more difficult to find. Come see for yourself. You'll be glad you did. (id:35360)
Home And Property Real Estate Ltd.
570 Pinedale Road
Gravenhurst, Ontario
This wonderful Gravenhurst home is move-in ready with countless new upgrades and unique style. New siding, new insulation, new main floor energy efficient windows and doors, newer roof, complete main floor renovation, a new back deck, and much more. The large carport has barn doors leading to a rare oversized fully-fenced yard showcasing a fish pond, multiple raised garden beds, firepit social zone, a handy shed, and impressive privacy. Grow your own food, host family and friends, or unwind at the gazebo cooking station. The exterior has new vinyl siding, soffit, and eavestroughs, and the yard and property have been lovingly maintained. An updated sunroom gives you an extra space to watch the sunset (or sunrise). Inside, the newly renovated living room leads to a complete pine kitchen with a cozy vibe and unique features like a built-in wine rack and exposed chimney, while the newly renovated bathroom boasts modern fixtures and contemporary elegance. With two main floor bedrooms plus a bonus loft space (with an extra bed) this energy efficient home would suit a small family, single professional, or empty nesters. Don't miss the chance to explore this tidy updated package. (id:35360)
Royal LePage Lakes Of Muskoka Realty
12 Jones Street
Stoney Creek, Ontario
Welcome to your new home in the heart of Downtown Stoney Creek — a beautifully updated 2-bedroom, 2-bath freehold with two parking spots and no condo fees. Perfect for first-time buyers or pet owners, this home offers the freedom of ownership without the restrictions of condo living, along with your own private backyard for relaxing or entertaining. Inside, enjoy an open-concept main floor with recessed, wired surround-sound speakers throughout — ideal for everyday comfort and entertaining. Upstairs, two inviting bedrooms are filled with natural light. Major updates include a completely replaced roof (2022), upgraded basement plumbing with new PVC drains (2024), and a secure new front door creating a functional, enclosed sunroom (2024). The newer furnace and brand-new LG washer-dryer combo (2025) ensure modern efficiency and peace of mind. Live steps from everything Downtown Stoney Creek has to offer — shops, restaurants, espresso and cocktail bars, parks, trails, schools, transit, and more. With an owned hot water tank, updated systems, and walkable convenience, this home combines modern upgrades with the best of freehold living — no fees, no compromises. (id:35360)
Flux Realty
641 King St West Street W Unit# 614
Kitchener, Ontario
Amazing 1 Bedroom plus Den on 6th Floor at Station Park's Union Tower-1. Enjoy beautiful views of Uptown Waterloo and Kitchener downtown. Spacious den offers a space that could be used for work/study/play. Upgrades: gourmet kitchen with soft close drawers, zebra blinds and pot lights. Includes: storage locker, mobile-enabled features garage parking space, smart-suite entry, high efficiency front-loading stacked washer/dryer, wifi-enabled hotspots throughout all common areas, fast-charge ev parking, secure parcel room enabled with electronic delivery system, 9 feet ceilings, light vinyl wide plank flooring throughout and kitchen includes built-in stainless-steel appliances, quartz countertops and contemporary tile backsplash. Walking distance to Google building, Go Train Station, Grand River hospital, coffee shops, restaurants and retail stores. Steps away from Lrt stop (Central Station), GRT bus stops 1893/1896 (route#6/7/8), and future multi-modal transit hub. 15 minutes commute to both Universities and walking distance to McMaster's School of Medicine and School of Pharmacy. Phase-1 amenities will include Fitness area, Peloton studio, Indoor lounge area/bar/seating, Bookable private dining area equipped with kitchen/dining table/lounge seating, Outdoor natural gas Bbq’s with bookable private dining areas, Private hydropool swim spa/hot tub, Dual-Bowling lanes with semi-private banquette seating and a Concierge desk support for resident support. Lots of outdoor amenities such as outdoor skating rink, ground floor retail stores, restaurants and grocery store are planned in the future. Phase-2 amenities will include game areas, yoga studios, music jam areas, co-working room, outdoor bookable private cabanas, kids play area and running tracks. Available immediately. Station Parks is one of the futuristic developments located in K-W area, grab the opportunity to live/work/play here, be where the heart of the city is! (id:35360)
Team Home Realty Inc.
106 Bedell Drive
Drayton, Ontario
With a double car garage, 3 bedrooms (including a spacious main floor primary bedroom), backing onto a rural landscape, and with almost 1,900 square feet of above grade living space, this semi-detached masterpiece exudes unparalleled elegance, comfort, prestige, and rural charm - all within the handsome highly sought-after neighbourhood of Drayton Ridge. Built and thoughtfully designed by Remley Homes, you'll be impressed by the amazingly luxurious vibe. Only 35-40 minutes from Kitchener-Waterloo and Guelph. Ask about our rent to own program. Opportunities like this one seem to be more and more difficult to find. Come see for yourself. You'll be glad you did (id:35360)
Home And Property Real Estate Ltd.
42 Rogers Street
Jarvis, Ontario
Welcome to this stunning 1,130 sq. ft. bungalow nestled in the highly sought-after Jarvis Meadows, a premier community by EMM Homes. Thoughtfully designed for first-time buyers or those looking to downsize without compromise, this 2-bedroom, 2-bathroom gem perfectly balances comfort, style, and functionality. Step inside to discover a bright, open-concept layout where the kitchen, dinette, and great room flow seamlessly together — an ideal setting for entertaining friends or enjoying cozy evenings at home. The designer kitchen features sleek quartz countertops, modern cabinetry, and quality finishes that elevate every meal. Each bedroom is generously sized and strategically placed for ultimate privacy, complemented by a beautiful 3-piece and 4-piece bathroom with timeless design. Extend your living space outdoors on the spacious covered porch — perfect for morning coffee or relaxing summer evenings. With luxury vinyl flooring, a stylish brick-and-stone façade, and a rough-in for a future 3-piece bathroom in the basement, this home offers both beauty and flexibility for years to come. Don’t miss this incredible opportunity to make your dream home a reality. Contact the listing agent today for full details! Are you ready to make the move? (id:35360)
Streetcity Realty Inc.
43 South Kingsway Way
Toronto, Ontario
WIDEN your expectations with this Swansea stunner! This stately home strikes the perfect balance of Old World Charm and Contemporary Comfort. Set on a rare 40-foot-wide lot, this home offers nearly 2500 sq ft of Premium and recently Renovated above ground living space. The Grand entrance sets the tone with an impressive 17-foot ceiling and dazzling chandelier, introducing a home rich with architectural character. Notice the beautiful wainscoting, custom cabinetry, and California shutters, all bathed in natural light. With five generous bedrooms and five bathrooms, plus a bonus space in the converted attached garage, there is plenty of room to spread out for a growing family. The Master includes a large Walk-In Closet and Ensuite with Skylight along with beautiful architectural details through out. The large back bedroom features soaring ceilings and a walkout to a large balcony overlooking the back garden. The remaining bedrooms are all generously sized with beautiful architerual details carried through out. Below, you will find a perfect in-law or guest suite complete with its own separate entrance, a second kitchen, laundry, and two additional bedrooms, offering privacy and convenience for extended family or guests. The backyard is a private, fully fenced-in retreat! Complete with an oversized custom deck, spacious dining area and an incredible 17-foot swim spa. Create magical memories hosting gatherings day or night in this tranquil setting. Upgrades too many to list. You will feel the Pride of Ownership throughout. Please refer to Attached Feature Sheet. (id:35360)
Right At Home Realty Brokerage
15 Albright Road Unit# 603
Hamilton, Ontario
Welcome to 15 Albright Road, Apartment 603. Nestled in the South East end of Hamilton, just steps from the beautiful Mount Albion and Buttermilk Falls, Glendale Golf Club, King's Forest Trails. With 715 Square Feet of living space, this bright and spacious apartment offers 2 generous-sized Bedrooms, 1 Bathroom, Kitchen with Stainless Steel Appliances and cozy Living and Dining area, Large Private Balcony (updated 2025) with stunning views from the 6th floor to Hamilton Escarpment. Includes 1 outdoor Parking Space and 1 Locker. Well-managed, Pet-Friendly building. Can be sold Furnished for your convenience. Building amenities include brand new Sauna with attached Exercise Room, games room, outdoor Swimming pool with 24 hour video surveillance and Lifeguard, outdoor Basketball Court and Tennis Court, and Children’s Playground with benches and picnic tables. Conveniently located near excellent school - Sir Wilfrid Laurier Elementary School & Recreation Centre with revitalized facilities in 2025 with Indoor Pool and Double Gym. This Apartment offers a quiet lifestyle with easy access to nature, including nearby trails and green spaces. Close to shopping, restaurants, banks, public transit and major highways. You'll enjoy both convenience of comfortable living, community and safe family-friendly neighborhood. (id:35360)
Royal LePage State Realty Inc.
77 Grindstone Road
Magnetawan, Ontario
Surrounded by farms and sitting on a year round municipal road is your perfect getaway/camp from the hustle and bustle of city life or a wonderful lot to build you dream home. With the roughed in driveway that leads to the existing camp this beautiful, just over 1/2 acre lot, offers endless possibilities and quick access to area beaches, lakes, trails, parks and golf. A mixture of maple and evergreen trees gives you ample privacy while the current clearing allows plenty of room to spread out and enjoy peace and quiet that country life offers. Potential to build your home and use Bunkie for guests or just to enjoy as is for a weekend getaway in the forest. Hydro is close by when you're ready to hook up but the current owners us solar panels which provide enough energy to charge cell phones and camp stoves for food preparation. (id:35360)
Royal LePage Lakes Of Muskoka Realty
545 Roxborough Avenue
Hamilton, Ontario
Meticulously maintained and beautifuly decorated bungalow with main level family room, gleaming hardwood floors and attractive trim. Driveway parking for 3 cars and a storage shed in the back yard. Minimum one year lease. Credit check, employment verification and references required. No smoking. (id:35360)
Casora Realty Inc.

