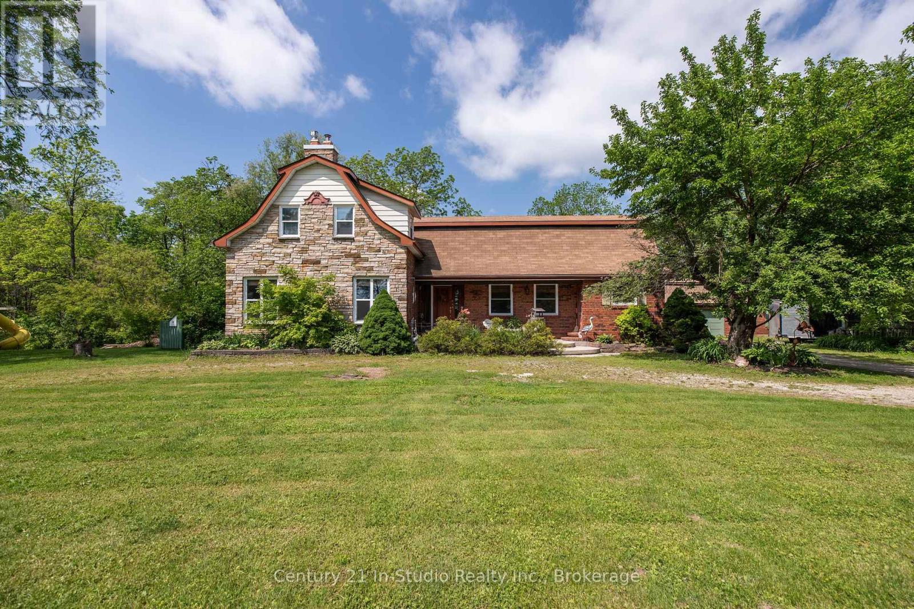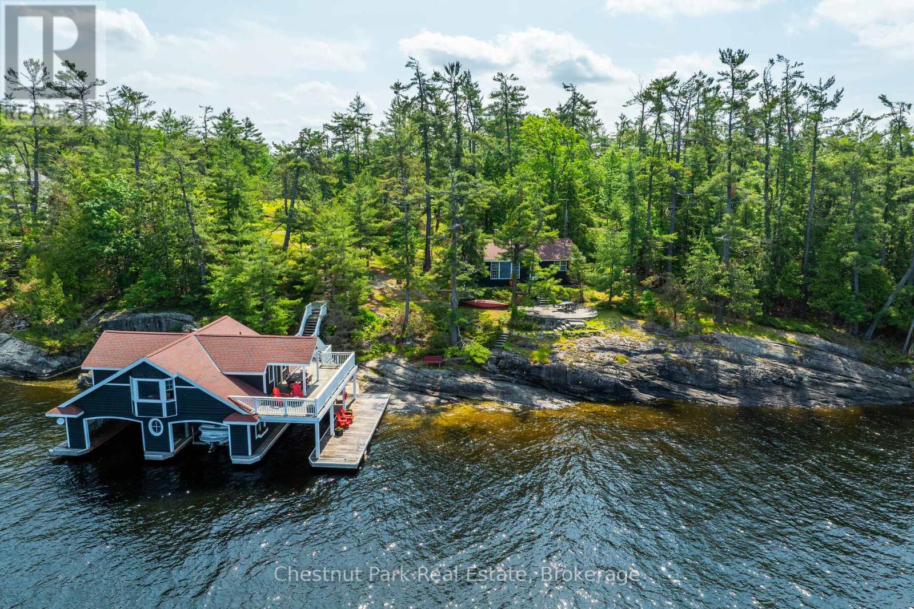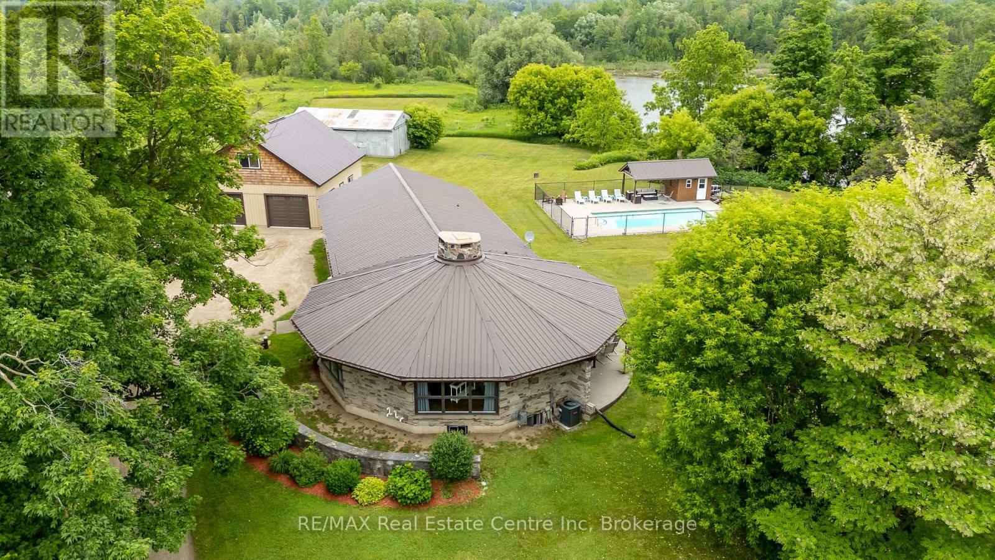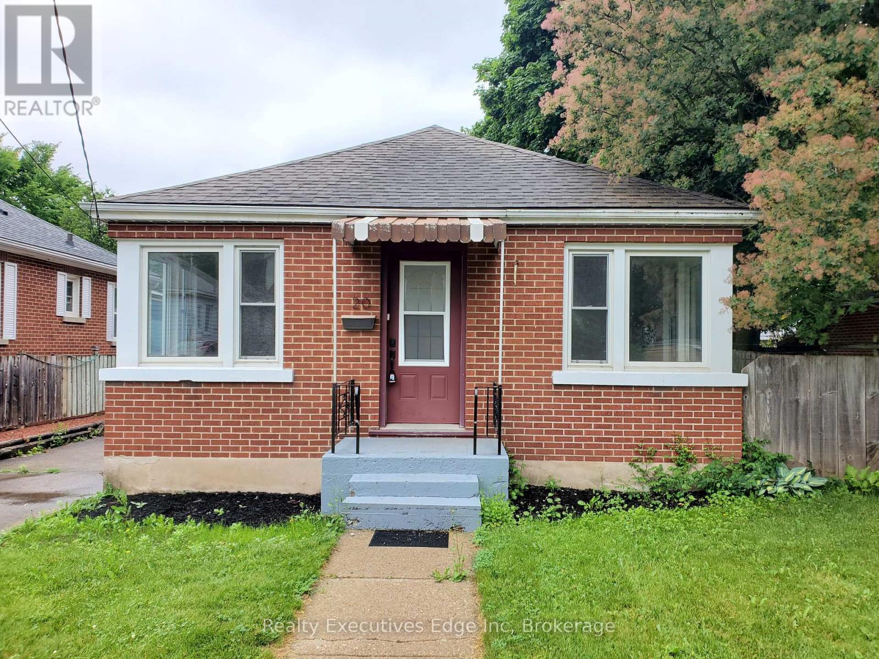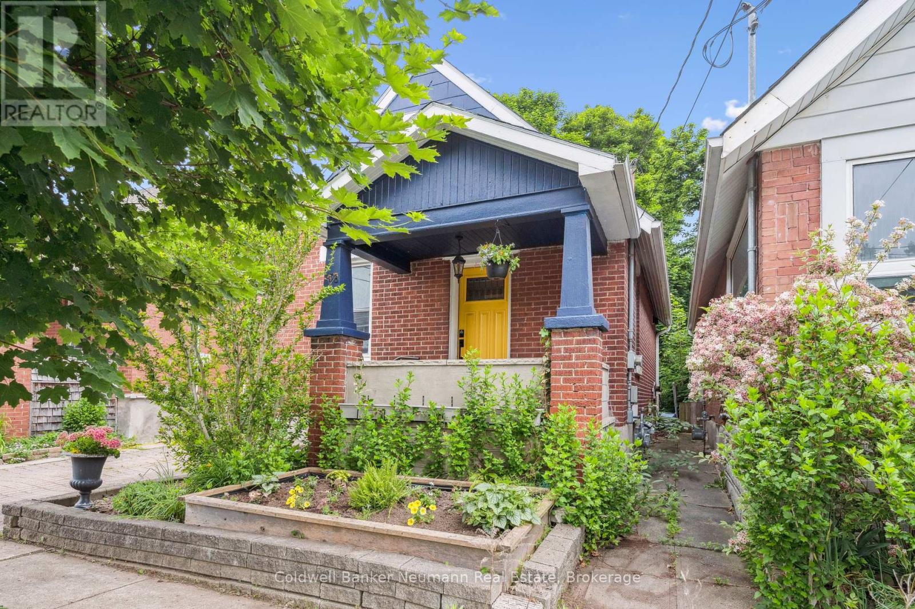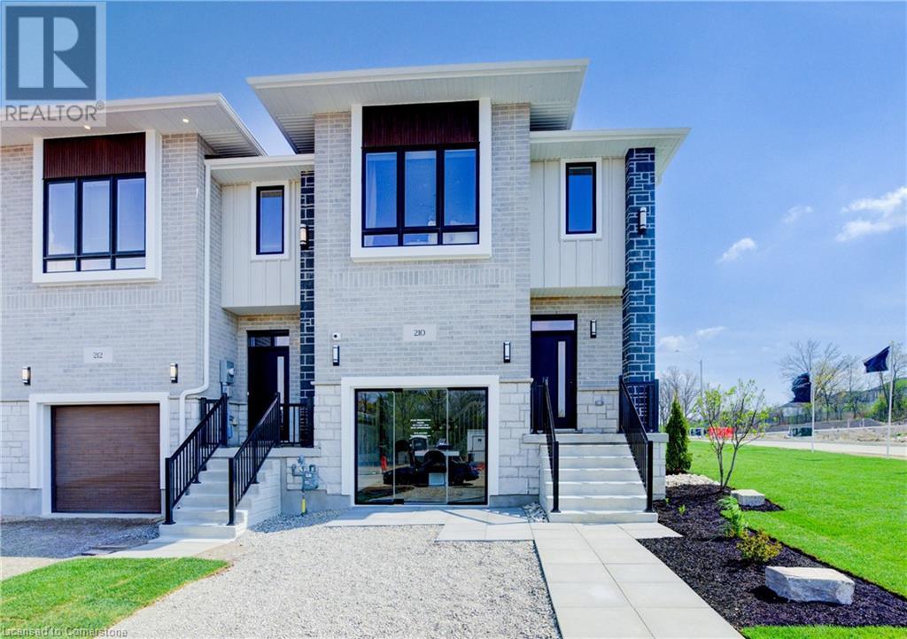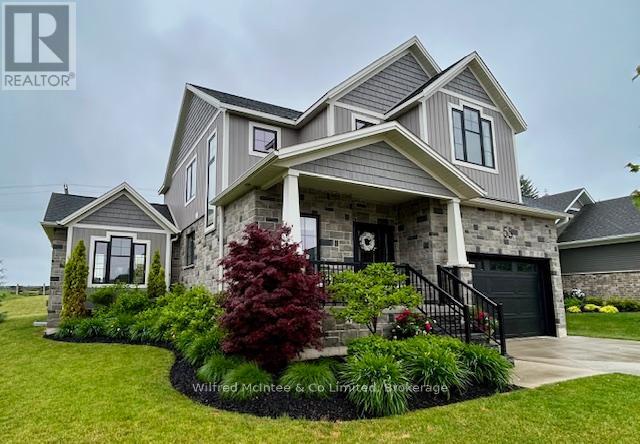3926 County Road 124 Road
Clearview, Ontario
Quality-Built Home on 1.2 Acres with Stream, Pond & Workshop. Discover the perfect blend of comfort, craftsmanship, and nature in this beautifully maintained, quality-built home nestled on a scenic 1.2-acre lot. Boasting 4 generously sized bedrooms, this residence offers an ideal layout for families or anyone seeking space and serenity. Step inside to find a custom kitchen designed for both function and style, seamlessly flowing into a welcoming living and dining area complete with a cozy gas fireplace. The spacious family room creates the perfect setting for quiet evenings at home. Convenient main floor laundry and storage area adds to the ease of daily living. Enjoy the charming 3-season sunroom, overlooking the picturesque backyard with a tranquil stream and private patio pond. The grounds are beautifully landscaped, providing a peaceful setting that feels like your own private retreat. For hobbyists and professionals alike, the detached 2-car garage includes a heated and insulated workshop is perfect for projects, storage, or tinkering year-round. This exceptional property combines rural charm with everyday convenience, ideal for those seeking space, privacy, and quality. Book your private tour today! (id:35360)
Century 21 In-Studio Realty Inc.
545 Elgin Street
Fergus, Ontario
If you are looking for a Legal Duplex for income or simply a home with a great in-law suite, your search ends here. There is a significant demand for short term rentals in Fergus averaging $200/night which could potentially generate up to $40,000/year/unit. In a mature neighborhood with a healthy mix of young families and retirees, minutes to Historic downtown, a thriving arts scene, farmers market, entertainment, Elora Mills, Highland Games and much more. This home, with wide fenced backyard backing onto the ravine, mature trees including two fruit-producing ones (apple and pear). A open concept living room, diner and kitchen space, additional built-in cabinets in dining, new flooring in entryway and kitchen. There are three bedrooms on the main floor with large closets and also 2 closets in the hallway for additional storage. The lower level, with its own private entrance and walkout to a huge backyard, features 2 bedrooms, 1 bathroom and a large kitchen diner. The laundry facilities are in the basement, but outside the additional apartment. The roof was replaced in 2018 and the furnace in 2022. (id:35360)
Peak Realty Ltd.
1216 Ennis Bay Road
Bracebridge, Ontario
Set upon a breathtaking 1.85-acre parcel with 317 feet of granite shoreline, this rare Lake Muskoka property offers the quintessential Muskoka canvas-dramatic rock outcroppings, windswept pines, and unobstructed island-dotted views bathed in all - day sun and glowing western sunsets. Tucked into the coveted Ennis Bay, this lakefront lot offers natural beauty and extraordinary development potential just 15 minutes from Bracebridge.The land boasts a gentle elevation change from the driveway to the lake, with level plateaus ideal for future building sites. Natural granite shelves gently slope to the water, creating an ideal environment for swimming and sunbathing. The large and spacious boathouse is a true Muskoka gem featuring three boat slips and a spacious upper level with two bedrooms, a full bathroom, a well-equipped kitchen, and an open-concept living area. Perfect for lakeside entertaining or guest accommodation, this rare structure offers elevated views and direct access to the water, blending functionality with timeless cottage charm.With ample frontage, natural privacy, and majestic west-facing exposure, 1216 Ennis Bay Road presents an unrivaled opportunity to craft a bespoke Muskoka retreat. Whether you envision a serene cottage getaway or a statement waterfront estate, this property combines legacy land with luxury potential - all within easy reach of Bracebridge's vibrant shops, dining, golf, and local amenities.This is Muskoka at its most elemental and inspiring. A rare offering of land, location, and lakefront legacy. (id:35360)
Chestnut Park Real Estate
26 Old Brock Road
Puslinch, Ontario
Discover the perfect blend of comfort, space, and functionality in this stunning 5-bedroom, 3.5-bathroom country home, ideally located just minutes from Highway 401. Set on a beautiful, private lot, this property offers the peace of rural living with unbeatable convenience for commuters. Step inside to a bright, open-concept layout designed for both relaxation and entertaining. At the heart of the home, a stunning central fireplace anchors the main living area, creating a cozy focal point that flows seamlessly into the kitchen and dining spaces. Large windows bring in natural light and frame picturesque views of the surrounding countryside. Each of the five bedrooms is generously sized, with the primary suite boasting a private ensuite, walk-in closet and large balcony looking looking over your backyard oasis backing onto Mill Pond. The in-ground pool and cabana are ideal for summer entertaining, relaxing, or making family memories. A separate lofted garage workshop offers ample room for hobbies, storage, or a home business set up perfect for tradespeople, car enthusiasts, or anyone in need of extra space. This property delivers the best of country living with quick access to schools, shopping, and major routes. (id:35360)
RE/MAX Real Estate Centre Inc
20 Armstrong Avenue
Guelph, Ontario
This is a great opportunity for first-time buyers and/or investors. This two-bedroom bungalow is a short walk to the Park and the River. Hardwood floors freshened up kitchen, and a good solid home. It has a large lot on a quiet street. The property is an estate sale and is being sold as is, where is. (id:35360)
Realty Executives Edge Inc
136 Kingsmill Avenue
Guelph, Ontario
Charming 2-Bedroom Home at the End of a Quiet Cul-de-Sac Steps to the Eramosa River! This beautifully maintained home offers a renovated kitchen, a bathroom on each level and a beautiful private yard. Why buy a condo when you can have all the same conveniences with this detached home? Located at the end of a dead-end street, right beside walking trails and the Eramosa River, this hidden gem on Kingsmill Avenue is a rare opportunity in Guelph's desirable Ward neighbourhood. Recent updates include: exterior paint, kitchen renovation, plumbing, water softener, and upstairs laundry combo. Top-of-the-line Velux skylights are wired to close automatically when it rains and bring natural light into the living space. Just minutes from downtown and close to Victoria Road for commuters, this home combines lifestyle, comfort, and location. (id:35360)
Coldwell Banker Neumann Real Estate
22 Ruth Street
Ashfield-Colborne-Wawanosh, Ontario
Welcome to this charming modular home located in Huron Haven, just north of Goderich. This well-maintained residence features 2 bedrooms and 2 bathrooms, including a primary bedroom with a private ensuite for your convenience and comfort. The open-concept kitchen & living area creates the perfect space for relaxing and visiting. Step outside onto the deck, ideal for summer days or enjoy caring for your own raised veggie garden. The community offers fantastic amenities, including a community centre for social gatherings and an outdoor pool for summer fun. Don't miss this opportunity to enjoy a comfortable lifestyle in a friendly community with access to the shores of Lake Huron! (id:35360)
Coldwell Banker All Points-Festival City Realty
416476 10th Line S
Blue Mountains, Ontario
Appletop is a 100 acre Organic Farm certified in 1991 and pesticide free since 1986. At the heart of the property, a 2 1/2 storey Ontario farmhouse dating back to the 1800's and a double bank barn, one of very few Swing Beam Barns in Grey and Bruce County circa 1840. Surrounding the home and other buildings, are 15 acres of orchard planted between 1991 and 2022, including 28 specialty European cider apple cultivars among the orchard plantings. There are 8 acres of red and white grapes planted between 2013 and 2015, all on trellis's. Both the orchard land and the vineyard land is tile drained and the majority of both have underground irrigation with several hydrants. In the northwest corner of the property, a 7 acre hardwood forest is a deer habitat with walking trails throughout. The orchards, vineyards and a flock of sheep have shown a profit each year, along with a successful Garden Market operated during harvest which sells only organic products. Two separate private ponds totaling almost 3 acres provide water for irrigation and great places to swim. The larger of the two ponds is in full view from the front of the house beside a flowing river. Along with the 4 bedroom main residence, there are two separate apartments in a newly built second dwelling. Each is approximately 1,000 sq ft with 5 bedrooms, 3 bathrooms and 2 kitchens in total which are currently housing family members and farm staff. A newer steel building features 10 horses stalls and hay storage. This farm offers a multitude of future opportunities. The location on 10th Line is just 4km directly south of Thornbury / Clarksburg and less than 10 minutes from local ski hills and in the heart of the Beaver Valley. (id:35360)
RE/MAX Four Seasons Realty Limited
14 Abby Drive
Wasaga Beach, Ontario
$45,000 in UPGRADES!!!! Located in Wasaga Beach's desirable east end with convenient access to Barrie, Midland, and Highway 400, this 1-year-old end-unit townhouse features a bright, modern design great for any homeowner, whether you're a first time buyer, or looking for a low-maintenance lifestyle at a great price.Extra windows exclusive to the end-unit design allow additional natural light. With 3 spacious bedrooms and 4 bathrooms, this home offers great space over three well designed levels. The entry-level welcomes you with a large, bright rec room - perfect for a playroom, home gym, or second living area, alongside a convenient 2-piece bathroom and garage access.Solid wood stairs with stained oak railings add warmth and character as you enter the second floor where you will enjoy 9ft ceilings, luxury vinyl flooring, upgraded lighting, and a cozy office nook. The kitchen features quartz countertops, an oversized island with built-in outlets, all stainless steel appliances + S/S French door fridge, white shaker cabinets, subway tile backsplash. The large living room opens onto a generous sized balcony, providing a second outdoor area ideal for relaxing or entertaining. With a convenient gas BBQ hook-up, it's perfect for barbecuing all summer long.Upstairs, you'll find upgraded carpet, 3rd floor laundry w/ LG wash tower, a 4-piece main bath with upgraded tiles, and 3 bedrooms - including a primary suite with a walk-in closet and a 4-piece ensuite with quartz finishes.Additional features include air conditioning, humidifier, inside entry to the garage, garage door opener w/app + 2 remotes, parking for 3.Located on an 18 hole golf course + future park to be built. Close to the beach, marinas, entertainment, shopping, nearby parks, several golf courses and also offers lots of extra parking. (id:35360)
Royal LePage Locations North
266 Green Gate Boulevard
Cambridge, Ontario
FOR LEASE IN MOFFAT CREEK. Welcome to East Galt’s most exciting new rental opportunity—these stunning freehold townhomes in the coveted Moffat Creek community offer the perfect blend of style, function, and location. Now leasing this 4 bedroom model with 2.5 bathrooms, thoughtfully designed for modern living. Step inside this interior model to discover an open-concept, carpet-free main floor with soaring 9-ft ceilings and oversized windows that flood the space with natural light. The heart of the home is a chef-inspired kitchen featuring sleek quartz countertops, a large island with an extended breakfast bar, and ample storage to meet all your culinary needs. Upstairs, retreat to your spacious primary suite with a walk-in closet and spa-like ensuite. Surrounded by mature forest and scenic walking trails, Moffat Creek is a peaceful enclave that still keeps you close to everything—steps from Green Gate Park, schools, and just minutes from Highway 8 and the 401. Just beautifully built homes in a community designed for families. Utilities (heat, hydro, gas, water, and hot water heater) are the responsibility of the tenant. A full credit report, including score and history, is required with all applications. Available Immediately. Photos are from the likeness model end unit and are staged. (id:35360)
RE/MAX Twin City Faisal Susiwala Realty
423 Mariners Way
Collingwood, Ontario
Welcome to Lighthouse Point! Discover this rarely available 3-bedroom Garden Home, ideally located near the clubhouse in one of the most sought-after communities. Out of 576 residences, only 17 feature the coveted Zinnia floor plan. This spacious ground-level home offers 1,326 sq. ft. of open-concept living space, complete with a cozy gas fireplace and an abundance of pot lights.Enjoy outdoor living with a large private terrace, and the convenience of an attached garage. Thoughtful landscaping enhancements were completed in 2020, including a stone walkway to the garage and an armour stone retaining wall. New patio stones were added in 2024 for a refreshed outdoor feel.The kitchen and living area were beautifully renovated in 2019, featuring modern finishes, quartz counters, a built-in Liebherr refrigerator, gas stove hookup, and durable laminate flooring throughout. A high-efficiency Navien on-demand hot water and boiler system, along with an A/C unit, were also installed in 2019 for year-round comfort. Residents enjoy access to an array of resort-style amenities, including two private beaches, a marina, indoor and outdoor pools, a 16,000 sq. ft. recreation centre, tennis and pickleball courts, scenic walking trails, and more. Whether you're seeking an active lifestyle or a peaceful retreat, this home offers the best of both worlds.All just minutes from downtown Collingwood, Blue Mountain, and several top-rated golf courses. (id:35360)
Royal LePage Locations North
55 Fischer Dairy Road
Brockton, Ontario
Welcome to this beautifully finished 2-story home in a highly sought-after neighborhood, perfectly positioned with views of the picturesque Saugeen River. This 4 bedroom, 3 bathroom home offers the ideal blend of style, space, and functionality for modern family living.The main floor boasts a spacious primary bedroom with a walk-in closet and a luxurious ensuite bathroom, providing the perfect retreat. The heart of the home is a custom kitchen complete with quartz countertops, slate appliances, and stylish cabinetry open to a bright dining area and cozy living room with a fireplace. Upstairs, you'll find three generously sized bedrooms, a full five-piece bathroom, a versatile loft area perfect for a cozy tv room or play area, and the convenience of second-floor laundry. The basement of this home has loads of potential with walls already framed and a layout in place, it's ready for your personal touch. Easily transform the space into a cozy rec room with additional bedrooms, home office, or gym and a three piece bathroom offering even more functionality. Enjoy the serenity of a beautiful backyard that backs onto open fields and overlooks the beautiful Saugeen River. Whether you're sipping your morning coffee on the patio or unwinding at sunset, this peaceful outdoor space offers the perfect blend of privacy and natural beauty. With quality craftsmanship throughout, and close proximity to schools and amenities, this home offers comfort, style, and location all in one. (id:35360)
Wilfred Mcintee & Co Limited

