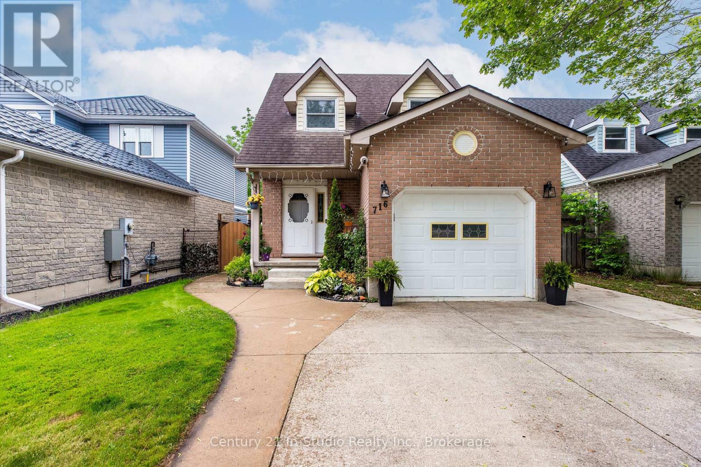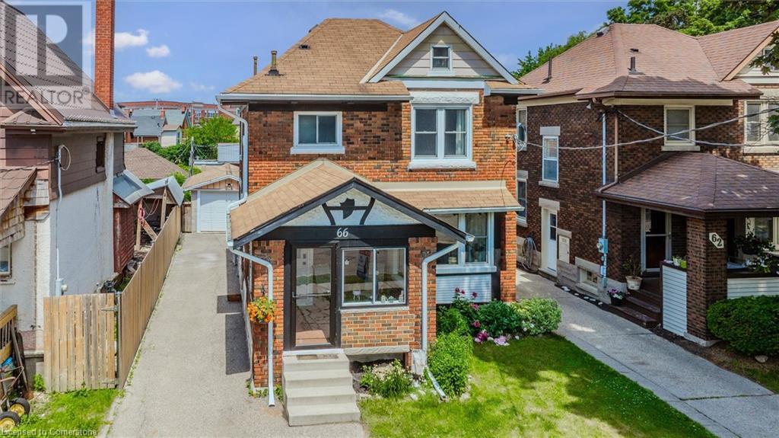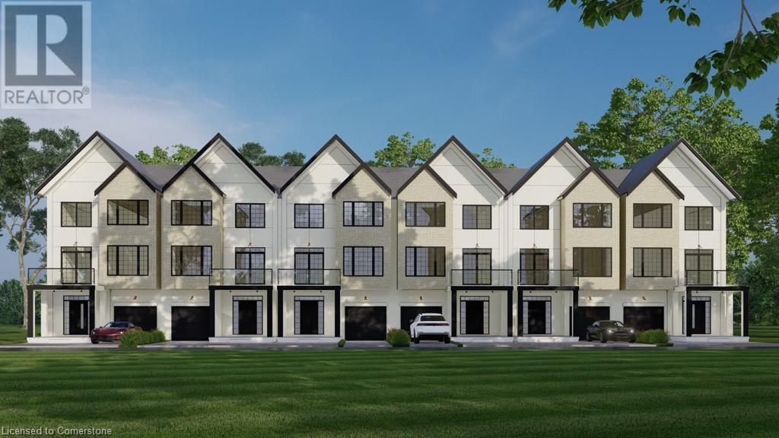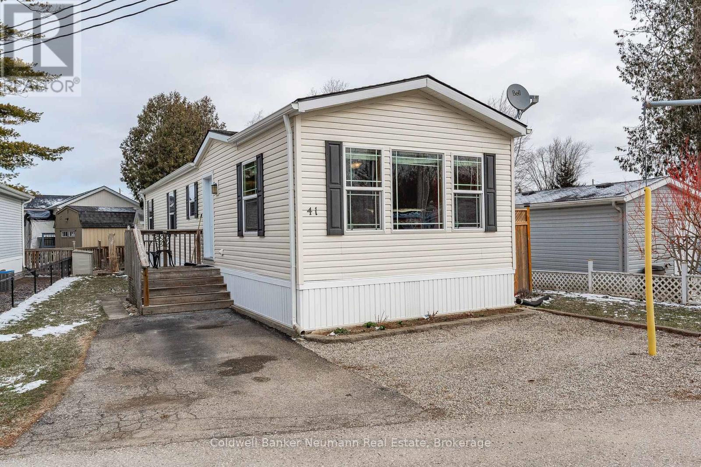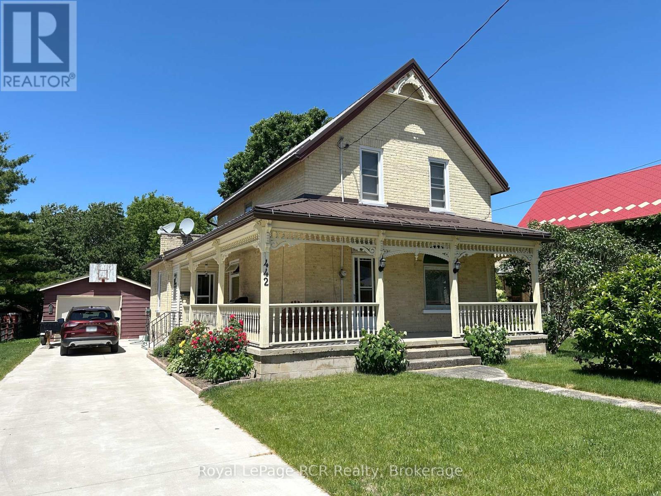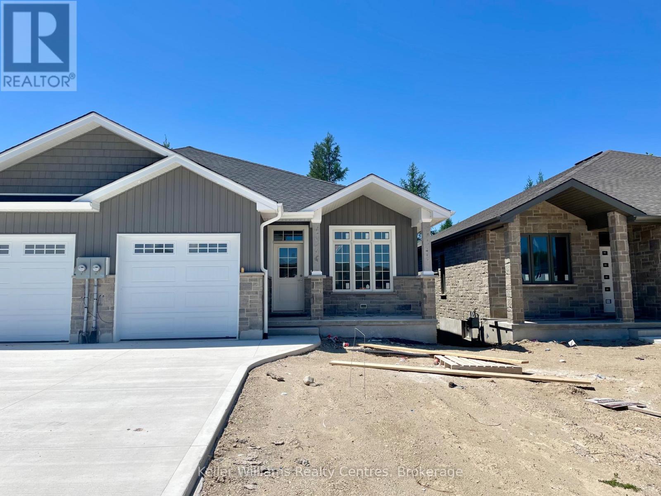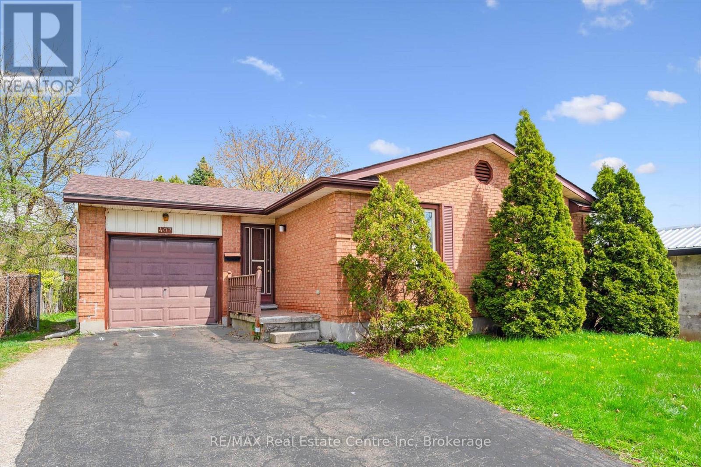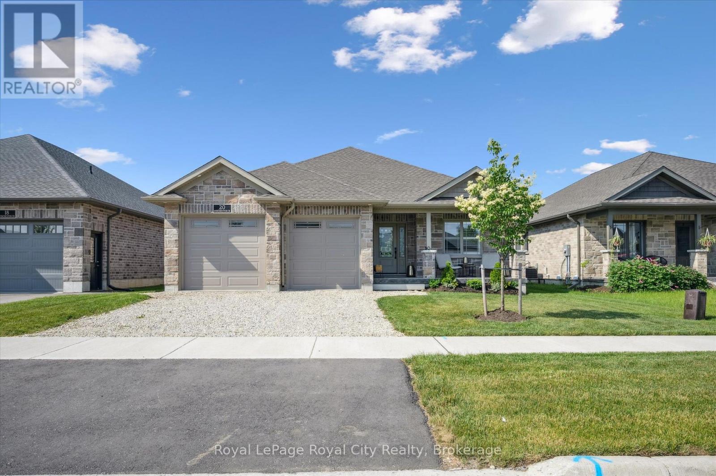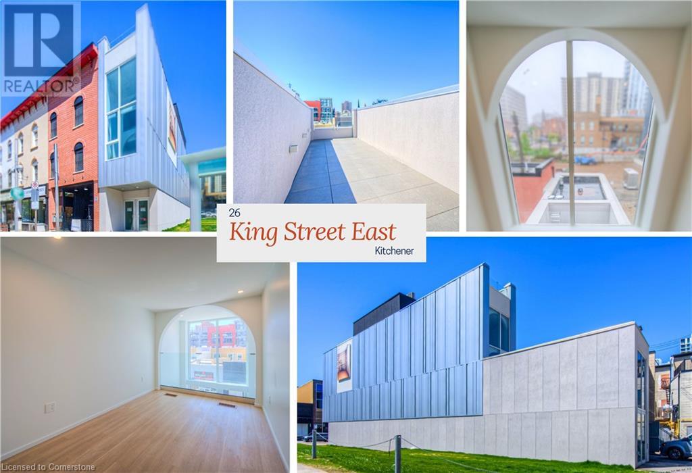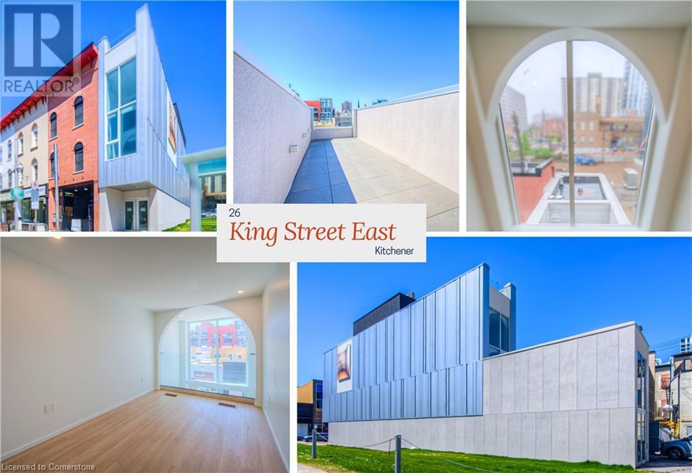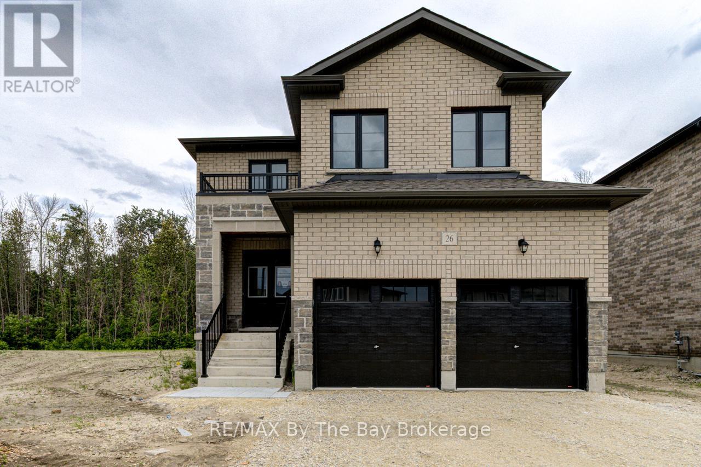716 Mackendrick Drive
Kincardine, Ontario
Focusing on comfort and function, this home and property has been greatly improved inside and out. Converting from electric baseboard to natural gas forced air heating with air conditioning involved the addition of duct work. While the walls were opened new lighting was added and then the flooring was changed. The lower level was also transformed to include a three piece bath and a family room ready for movie night and exercise area. Outside the concrete driveway was expanded and now easily accommodates multiple vehicles. The heart of the home is the kitchen-dining- living area. The galley kitchen sports several in-cabinet organizers with a great storage pantry. The new over-the range exhaust was vented outside! The second level includes three bedrooms each with generous closet space and a large 4-piece bath. Concerned with how best to maintain the narrow side yards the sellers created concrete sidewalks down both the east and west sides of the home. Gates and fencing have created a private rear yard. Ensuring the back deck was structurally sound the resulting gazebo is a perfect shelter to enjoy evenings. The grassy area is alive with colour from the gardens and potted plants. The sidewalk along the east side leads one from the front of the lot through a gate right to the garden shed while the west side path provides space for a few raised beds and protected space for the a/c unit and gas meter. Natural Gas (EPCOR) in 2024=$1170; Hydro (Westario)=$1327 ..This family keeps the home temperature around 74 F year round. This property offers first timers a wonderful property to call "home". (id:35360)
Century 21 In-Studio Realty Inc.
66 Cherry Street
Kitchener, Ontario
Location, Location, Location! This adorable century home has been beautifully renovated from top to bottom and is truly move-in ready! Step inside to find a bright upgraded white kitchen complete with granite counters and stainless steel appliances, flowing into a spacious layout with wide plank hardwood floors, large bright windows, a separate dining room, and a large living room perfect for lots of furniture. A bonus main floor room offers flexibility—currently used as a bedroom, it could easily serve as a family room, dual office, or studio. The enclosed front porch is oversized and versatile, a cute space to enjoy a drink and watch your neighbours, park your bikes easily, or to kick off those snowy shoes and dry off your puppy in the winter! Upstairs you’ll find three bedrooms, a renovated full bathroom, and upgraded floors. A staircase leads to the attic—ready for storage or a fantastic future project space! The finished basement offers even more: a large rec room/gym, laundry area, cold room, full bathroom, and a bonus room perfect for crafts, a workshop, or extra storage. Outside, enjoy a 165-foot deep lot with parking for 5, a detached garage with pit access for “tinkering” with your car, new shed, large patio, and a huge backyard—plenty of room for expansion or just enjoying the outdoors. All this, just 2 minutes to Cherry Park, or a 15-minute walk to Victoria Park, Catalyst, Grand River Hospital, the LRT, restaurants, schools, and more. Hop on the nearby trails for a quick ride uptown or downtown. Super, Super Location—don’t miss it! (id:35360)
RE/MAX Twin City Realty Inc.
235 Kennington Way Unit# 41
London, Ontario
Welcome to Acadia Towns by Urban Signature Homes! This stunning 3-level townhouse offers over 1900 square feet of modern living space. Boasting 4 bedrooms along with 3 bathrooms,this home is designed for both comfort and functionality. Luxury meets convenience with numerous upgrades,including a fully stucco and brick exterior, 9-foot ceilings on the main and second floors, and a sleek,contemporary kitchen with quartz countertops. The abundance of natural light floods the space through larger windows, creating a bright and inviting atmosphere throughout. Situated in a highly desirable area in London,Acadia Towns offers easy access to amenities, including the 401 and 402 highways, making commuting abreeze. Please note that listing images are for rendering purposes only, and the square footage is approximate. late 2025 closings available, along with a flexible deposit structure, now is the perfect time to make Acadia Towns your new home. Don't miss out on this incredible opportunity! (id:35360)
RE/MAX Real Estate Centre Inc.
41 Cedarbush Crescent
Puslinch, Ontario
Welcome to Mini Lakes! This charming 2-bedroom freehold bungalow is ideal for first-time buyers or downsizers looking for a low-maintenance lifestyle without sacrificing comfort. Step inside to a thoughtfully designed open-concept layout featuring a spacious kitchen with ample cabinetry, stainless steel appliances, and room for a full dining table, a great space for both everyday living and entertaining. The bright and airy living room is highlighted by large windows and high-end luxury vinyl flooring (2022), offering a cozy space to relax. Off the kitchen, a private deck awaits, perfect for BBQs, summer gatherings, or quiet mornings with a coffee. Just steps away, enjoy the beauty of the water's edge where you can watch fish jump, hear the birds sing, or wave to passing kayakers. Living in Mini Lakes means more than just a home, it's a lifestyle. Enjoy access to the inground heated pool, bocce ball area, library, community garden plots, and a Rec Hall that hosts social events year-round, all of which brings neighbours together. Unlike a condo, owning freehold here means you get your own outdoor space, can host guests freely, and carry your groceries right to your front door, no elevators, no fuss. Recent updates include a new furnace and A/C (2022) and a roof replacement in 2018, so you can move in with peace of mind. Mini Lakes is a hidden gem offering the perfect blend of nature, community, and convenience. Come visit and see all it has to offer for yourself. (id:35360)
Coldwell Banker Neumann Real Estate
442 11th Street
Hanover, Ontario
Well maintained 1.5 storey brick home is centrally located in Hanover near restaurants, stores and 2 blocks walking distance to Hanover Heights School. This 4 bed, 2.5 bath home has had many updates over the years including windows, concrete driveway, metal roof, furnace, air exchanger, added attic insulation and spray foamed walls in the basement. Spend these warm Summer mornings and evenings on the covered porch swing surrounded by the original decorative woodwork. Head inside to a large eat-in kitchen that is ready for your imagination. Spacious family room with cozy electric fireplace, formal dining room with original wood pocket doors, main floor bedroom that is great or a home office, separate 2 pc bath, and walk out to your rear deck. Upstairs you will find 3 nice sized bedrooms with high ceilings and 4 pc bath. Basement offers you plenty of storage, 3 pc bath and the possibility for a rec room. This home is also complete with a 16 x 24 garage and appliances within the home are included as well. Finished with all the gorgeous original woodwork throughout, this home could be a great option for you and your family to move in grow! (id:35360)
Royal LePage Rcr Realty
616 25th Avenue
Hanover, Ontario
The one you've been waiting for! Semi-detached bungalow with walkout basement. Main level living with open concept kitchen/living space, dining room, 2 beds and 2 baths and main floor laundry. Walkout from your living space to the covered upper deck offering views of the trees. Bright lower level is finished with 2 more bedrooms, full bath, and large family room with gas fireplace and walkout to your beautiful back yard. Home is located in a great new subdivision of Hanover close to many amenities. (id:35360)
Keller Williams Realty Centres
407 Ironwood Road
Guelph, Ontario
407 Ironwood Rd is a fantastic 5-bedroom home including a LEGAL 2-bedroom basement apartment with a prime location minutes from the University & all the amenities you could ever need! Whether you're an investor seeking reliable cash flow, looking to offset your mortgage or a family wanting a multi-generational setup, this home delivers. The main floor features a bright and spacious eat-in kitchen with ample cupboard and counter space, plus large windows that bring in natural light. The open-concept living and dining area offers laminate flooring and oversized windows-an ideal space to unwind or entertain. There are 3 generously sized main floor bedrooms with ample closet storage and large windows, along with a 4pc main bathroom featuring a shower/tub combo. Main floor laundry completes this level. Downstairs, the legal 2-bedroom basement apartment comes complete with an open-concept kitchen and living area, full bathroom, 2 well-proportioned bedrooms with laminate floors & separate laundry. There's also an unfinished space for storage. Relax & unwind on your large back deck while you take in the view of your large backyard surrounded by beautiful mature trees. Situated just minutes from the University of Guelph (with a bus stop right in front of the house), Stone Road Mall and every convenience imaginable from restaurants and grocery stores to fitness centres and movie theatres. Commuters will appreciate the quick access to the Hanlon Pkwy and with a bus stop right outside, students are just steps from campus transit! (id:35360)
RE/MAX Real Estate Centre Inc
168 Lakeshore Road
Armour, Ontario
First time offered for sale! This cherished year-round waterfront home on Pickerel Lake, formerly known as 'Lasting Impressions', is ready for its next chapter. Nestled on a beautifully landscaped and private 0.8-acre lot with 100 feet of natural shoreline, this cherished retreat offers four-season comfort, tranquility, and endless recreation. Enjoy breathtaking lake views, sandy beach entry, deep water off the dock for swimming and boating, and a private snowmobile path to the lake. Mature trees, perennial gardens, and a peaceful waterfall beside a flagstone patio create a truly serene outdoor haven. You're welcomed by a striking granite stone entrance while beautiful flagstone steps lead to the lake, and front and rear decks offer multiple places to relax or entertain. Crafted with top-quality B.C. red cedar on all buildings, the main home features a warm and functional layout with 3+1 bedrooms upstairs and 2 more in the finished walkout basement. The inviting living room with lake views boasts a stunning fieldstone propane fireplace, and the stylish Cutters Edge kitchen has ample cabinetry, and a Vermont Castings propane stove in the dining area. Comfort and efficiency abound with propane radiant in-floor heating on both levels, a new heat pump with A/C, hot water on demand, drilled well, a woodstove (WETT certified), lake-drawn water system for the gardens, and a generator for backup power. Additional highlights include a massive 40' x 26' insulated/heated workshop with hydro, an oversized double garage, attached woodshed, propane BBQ hookup, invisible dog fence, and a charming cedar bunkie, ideal for guests, a studio, or a creative retreat. Plentiful parking accommodates vehicles, trailers, ATVs, snowmobiles, and more. Located on a well-maintained year-round road just 15 minutes from Hwy 11 and Burks Falls and close to OFSC trails! A rare and lovingly maintained property offering year-round lakeside living at its best -your Pickerel Lake paradise awaits! (id:35360)
Royal LePage Lakes Of Muskoka Realty
20 Winchester Crescent
North Perth, Ontario
Welcome to this stunning, better than new Wagler-built bungalow, perfectly situated in a family-friendly neighbourhood in Listowel. This fantastic home incorporates a thoughtful design, upscale finishes, and functional living spaces- both inside and out. The main level offers a bright, open-concept layout enhanced by a gourmet kitchen and a combined living and dining area. The kitchen is a showstopper, featuring elegant cabinetry that extends to the ceiling, quartz countertops, sleek LG stainless steel smart appliances, and a large island with seating- ideal for entertaining or casual family meals. The kitchen flows seamlessly into the living and dining area, where vaulted ceilings, large windows, and glass sliders add a sense of grandeur with natural light filling the space. From the living room, step out onto the covered, stamped concrete patio and enjoy your own private oasis overlooking a generous backyard, perfect for summer barbecues and family gatherings. The main floor offers three spacious bedrooms, including the primary suite with a walk-in closet and a stylish 3-piece ensuite. A well-appointed 4-piece bathroom and a convenient main floor laundry room round out this level. The finished basement extends your living space with an expansive recreation room warmed by a cozy corner gas fireplace, two additional bedrooms, a 3-piece bathroom, and plenty of storage space- creating a fantastic space for movie nights or hosting guests. An attached 2-car garage adds to the practicality of this impeccable home, which has been meticulously maintained and designed with everyday luxury in mind. Don't miss this opportunity to own a turnkey, high-quality bungalow in a welcoming community just minutes from all major amenities. (id:35360)
Royal LePage Royal City Realty
26 King Street E
Kitchener, Ontario
Welcome to this distinctive slice of downtown Kitchener—an extraordinary blend of style and versatility in a building featuring two stunning residential units and a dynamic commercial space. Expertly designed in 2024, this architectural gem is a remarkable feat—just 10 feet wide yet offering over 3,200 sq ft, perfect for those seeking an inspiring live-work lifestyle or a unique investment opportunity. Each residential unit enjoys its own private entrance leading to a dedicated interior hallway and staircase—offering added privacy, separation, and flexible space that could easily serve as additional storage. In Residential Unit A, you'll find a dramatic two-storey window framing lively King Street, rounded ceiling accents, and a glass-railed overlook from the primary suite to the living room below. The upper-level bedroom includes a full ensuite, while a stylish powder room serves guests on the main living level. A rooftop patio overlooking King Street completes the experience. Residential Unit B mirrors this layout with its own private entry, elegant two-storey window overlooking Goudies Lane, and historic-inspired rounded accents. A private balcony extends off the living area, while the upper-level suite includes a full ensuite and open-to-below views. A main-level powder room adds convenience, and the rooftop patio offers stunning skyline views. At ground level facing Goudies Lane, the 600 sq ft commercial unit—ideal for a boutique, café, takeout eatery, or modern office—features kitchen and accessible washroom rough-ins plus a dedicated parking space. Set in the heart of downtown Kitchener with a WalkScore of 99, daily errands do not require a car. Just 100 metres from Frederick Station’s ION LRT stop and steps from the Kitchener Market, cafés, nightlife, shopping, and Centre in the Square. Perfect for entrepreneurs, investors, or friends buying together—this is downtown living reimagined. (id:35360)
Keller Williams Innovation Realty
26 King Street E
Kitchener, Ontario
Welcome to this distinctive slice of downtown Kitchener—an extraordinary blend of style and versatility in a building featuring two stunning residential units and a dynamic commercial space. Expertly designed in 2024, this architectural gem is a remarkable feat—just 10 feet wide yet offering over 3,200 sq ft, perfect for those seeking an inspiring live-work lifestyle or a unique investment opportunity. Each residential unit enjoys its own private entrance leading to a dedicated interior hallway and staircase—offering added privacy, separation, and flexible space that could easily serve as additional storage. In Residential Unit A, you'll find a dramatic two-storey window framing lively King Street, rounded ceiling accents, and a glass-railed overlook from the primary suite to the living room below. The upper-level bedroom includes a full ensuite, while a stylish powder room serves guests on the main living level. A rooftop patio overlooking King Street completes the experience. Residential Unit B mirrors this layout with its own private entry, elegant two-storey window overlooking Goudies Lane, and historic-inspired rounded accents. A private balcony extends off the living area, while the upper-level suite includes a full ensuite and open-to-below views. A main-level powder room adds convenience, and the rooftop patio offers stunning skyline views. At ground level facing Goudies Lane, the 600 sq ft commercial unit—ideal for a boutique, café, takeout eatery, or modern office—features kitchen and accessible washroom rough-ins plus a dedicated parking space. Set in the heart of downtown Kitchener with a WalkScore of 99, daily errands do not require a car. Just 100 metres from Frederick Station’s ION LRT stop and steps from the Kitchener Market, cafés, nightlife, shopping, and Centre in the Square. Perfect for entrepreneurs, investors, or friends buying together—this is downtown living reimagined. (id:35360)
Keller Williams Innovation Realty
26 Amber Drive
Wasaga Beach, Ontario
All brick and stone Redwood Model with upgraded black window package. Backing onto parkland for added privacy and tranquility this home offers over 2,900 sq. ft. of upgraded living space. The main floor includes gorgeous upgraded hardwood flooring in entrance and kitchen, 9ft ceilings, upgraded trim package, crisp white kitchen open to the living room and gorgeous 2 storey windows looking onto the forest, main floor laundry with access to the garage and a 2-piece powder room perfect for everyday convenience. Upstairs, you'll find four spacious bedrooms each with its own ensuite, including a Jack & Jill bath ideal for families, open loft area looking onto the living room below. The large primary suite features a 2 walk-in closets and glass shower in the ensuite bath. The walk-out basement opens to peaceful green space, ideal for nature lovers or future basement potential. A perfect blend of privacy, space, and upgraded finishes, Tarion Warranty! This home is ready for immediate occupancy and is waiting for you to move in. (id:35360)
RE/MAX By The Bay Brokerage

