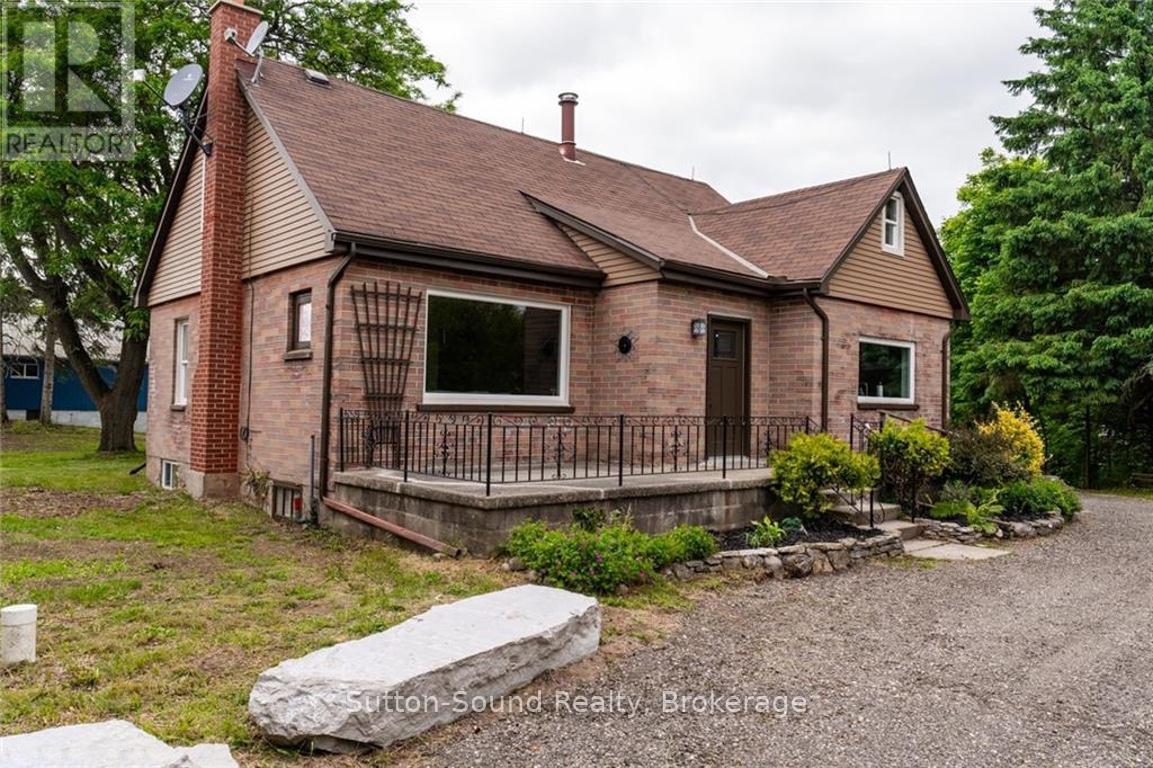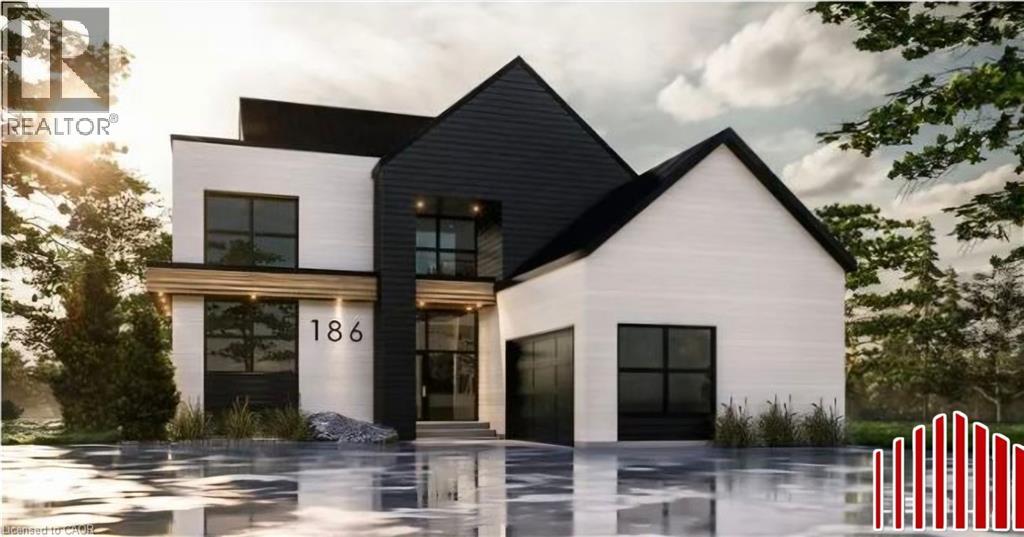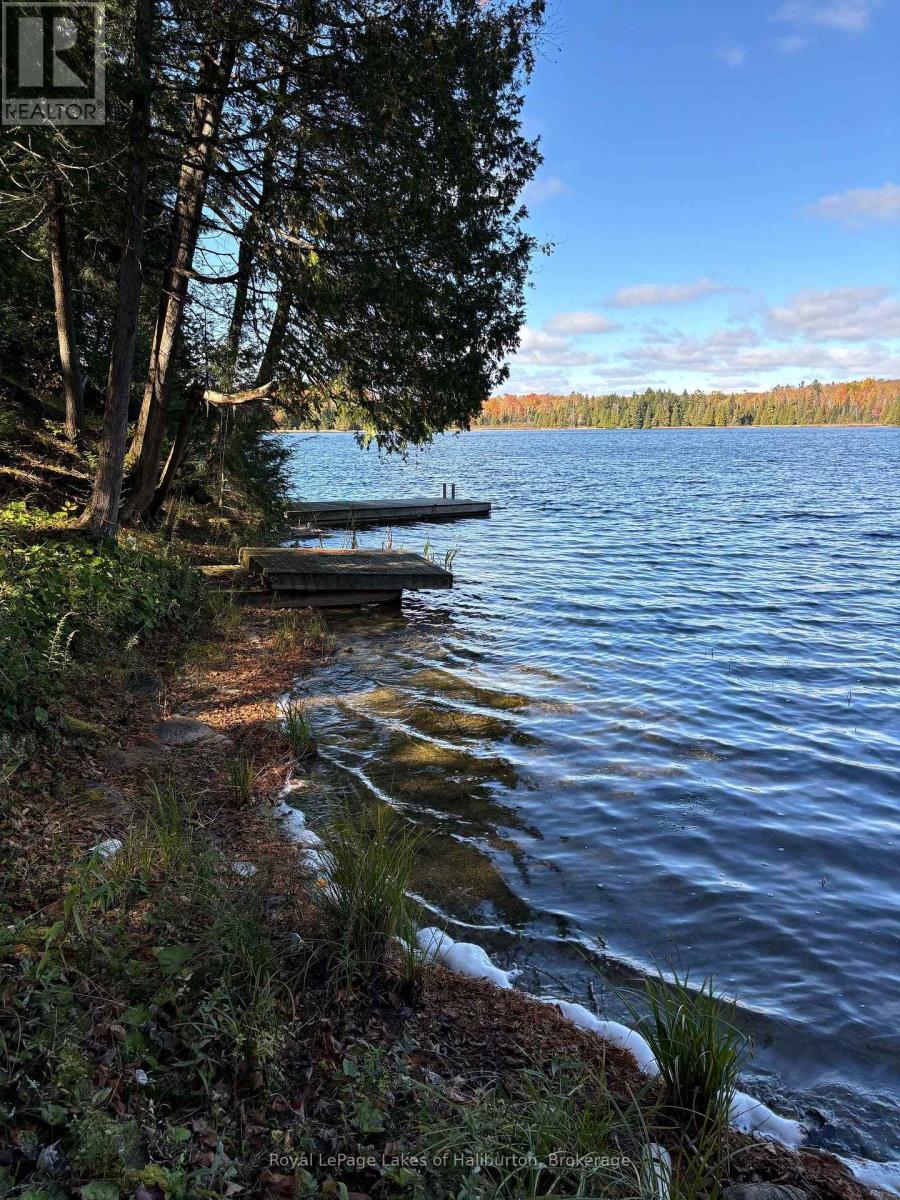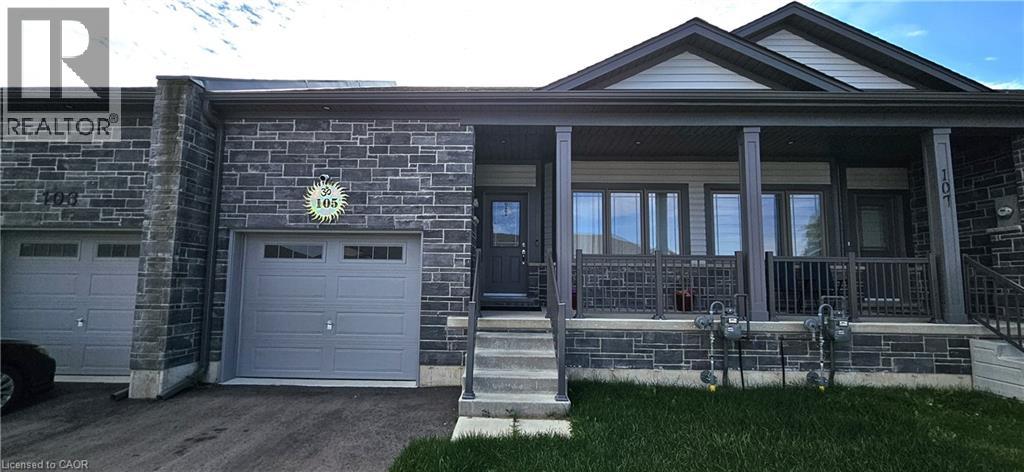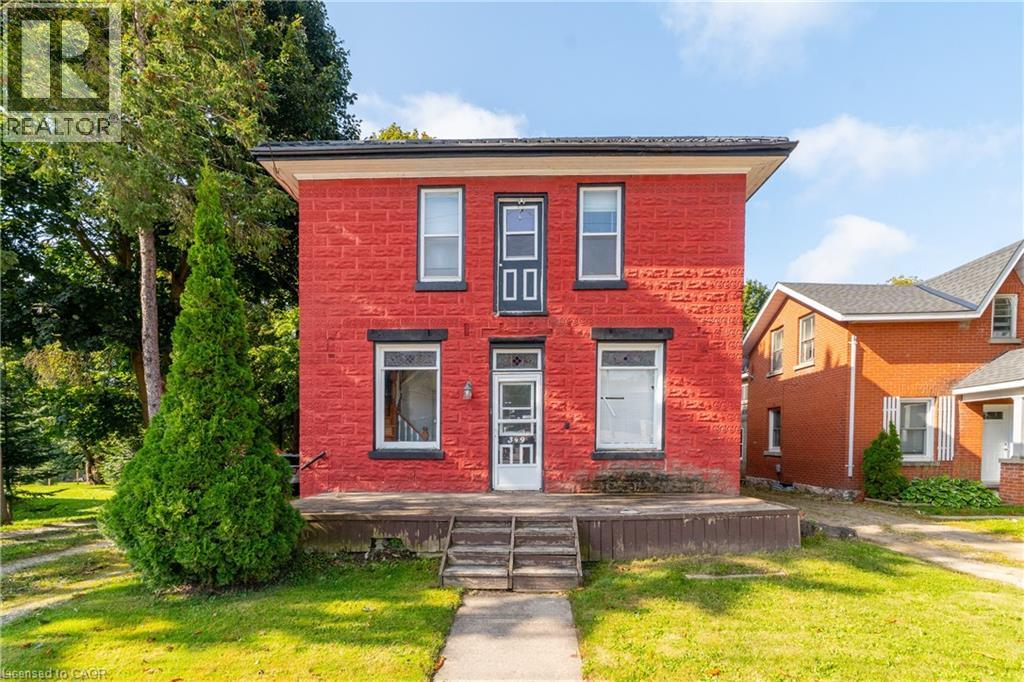657 Brant Waterloo Road E
Brant, Ontario
1 Acre Country Paradise for Lease in South Dumfries! Escape to this beautifully renovated 3-bedroom, 2-bathroom detached brick home at 657 Brant Waterloo Road. This peaceful property offers the space and privacy you've been dreaming of, while still being conveniently close to city amenities. Inside, the professionally renovated interior features an open-concept living area with new hardwood floors and a gourmet kitchen equipped with a stainless steel gas stove. The flexible layout includes a main-floor primary bedroom and spa-like bathroom. Upstairs, you'll find two additional bedrooms and a second renovated bathroom, perfect for family or a home office.The expansive outdoor space is a true highlight, featuring a private orchard and mature trees. The lease also includes a detached single-car garage for storage. Get the best of both worlds! Enjoy country tranquility with easy access to charming communities like Ayr and outdoor activities at nearby Pinehurst Lake Conservation Area. Recently renovated, gourmet kitchen, new flooring, central air, detached garage.Lease includes: Lawn care and snow management. The Blue Barn is NOT included in this lease. Don't miss this rare opportunity! Schedule a viewing today. (id:35360)
Sutton-Sound Realty
101 Golden Eagle Road Unit# 113
Waterloo, Ontario
Welcome to executive, urban lifestyle at Waterloo's The Jake condos. This ground floor unit offers one bedroom, one washroom and in-suite laundry and main level laundry. Upgraded with stainless steel appliances, vinyl flooring, and tastefully finished in neutral colours, this unit is spacious and bright with large windows and walk out to a balcony. Located centrally with easy access to all amenities, including banks, groceries, countless dining options, and shopping, just across the street. LRT and bus stops are literally steps away, and connect you conveniently throughout the city and to both Universities. Perfect for professionals, students or small family, with nearby schools, playgrounds, shopping malls, parks, trails, gyms, and recreational facilities. The Jake condos offer community mailboxes with large parcel receiving area, professionally designed landscaping with an irrigation system, common lobby lounge & semi-private lounge area, and a contemporary peloton studio/gym. (id:35360)
Realty Executives Edge Inc.
1052 Walton Avenue
North Perth, Ontario
Build your dream home on a stunning, half-acre private lot! This exceptional 69ft wide x 317 ft deep lot offers a rare opportunity to create a custom home in the charming community of Listowel. Nestled in a picturesque setting at the end of a cul-de sac and set back from the road, this expansive property provides the perfect canvas for a thoughtfully designed residence that blends modern luxury with functional living. With Cailor Homes, you have the opportunity to craft a home that showcases architectural elegance, high-end finishes, and meticulous craftsmanship. Imagine soaring ceilings and expansive windows that capture breathtaking views, an open-concept living space designed for seamless entertaining, and a chef-inspired kitchen featuring premium cabinetry, quartz countertops, and an optional butler’s pantry for extra storage and convenience. For those who appreciate refined details, consider features such as a striking floating staircase with glass railings, a frameless glass-enclosed home office, or a statement wine display integrated into your dining space. Design your upper level with spacious bedrooms and spa-inspired en-suites. Extend your living space with a fully finished basement featuring oversized windows, a bright recreation area, and an additional bedroom or home gym. Currently available for pre-construction customization, this is your chance to build the home you’ve always envisioned in a tranquil and scenic location. (id:35360)
Exp Realty
15 Chartwell Road
Oakville, Ontario
15 Chartwell Rd offers a lifestyle of unparalleled luxury.Drive through the gates & discover the grandeur of this palatial estate.South of Lakeshore,1 door from the lake on a half acre lot.Painstakingly curated, the contemporary limestone masterpiece you’ve been waiting for. Solid iron doors lead to a grand foyer revealing the opulent book matched marble floors.Floor to ceiling windows & French doors flood the house with light .Cascading waterfalls flank the hall.The Dining Room has statement lighting & servery making hosting a breeze.Soaring 18ft ceilings & a grand gas f/p are focal points of the Great Room,w/captivating views of the resort style yard.Experience culinary excellence in the black lacquer & glass kitchen by NEFF that features top of the line appliances & a B/I coffee machine & butlers pantry.The intimate Living Room w/ f/p is the ideal retreat.A main floor office w/built-in cabinetry.2 powder & 2 laundry rooms.The backyard oasis has a gunite pool,waterfalls,fire bowls,covered terrace & outdoor kitchen & f/p.The pool house has a change room,3-pc bath & servery.Towering trees surround the home & are positioned to create privacy.A stone driveway,circular fountain & lush gardens create a breathtaking landscape.Floating marble stairs divide the 3 levels of this home or, you can take the elevator.Skylights make the upstairs airy & bright.The principal suite has nearly 13ft ceilings, an exquisite 6-pc ensuite &2 walk-in closets. A private balcony overlooks the yard.3 add'l bedrms have 10-ft ceilings,private ensuites & walk-in closets.The LL caters to all family members.A 5th bedroom/ensuite makes an ideal guest suite.Gym,R/I Golf Simulator,home theatre,Wine Cellar & doggie Spa.The Games & Rec Rooms have a 2nd kitchen & walkout.Heated garage,baths & LL floors.Automation.Designed by Bill Hicks & features the artistic creativity of the KT Design Group. Located on Oakville’s Street of Dreams,this is an iconic living space designed to impress. Luxury Certified. (id:35360)
RE/MAX Escarpment Realty Inc.
71 Pusey Boulevard
Brantford, Ontario
Nestled on a generous 60 x 110 ft lot in one of Brantford’s most desirable neighbourhoods, this solid brick bungalow offers exceptional potential and convenience—just minutes from schools, shopping, parks, recreation centres, and Highway 403. Built in 1963 and well maintained, the main floor features three spacious bedrooms and a full bathroom, Rent is for main floor only. (id:35360)
Century 21 Right Time Real Estate Inc.
8 Cannonball Lane
Minden Hills, Ontario
SPRING-FED WILEY LAKE. Fabulous wilderness setting assures privacy for the discerning buyer looking for a small lake setting tucked away in the wilds of Haliburton County. Full north-west exposure and hard-packed sandy beach. 153 feet of waterfront and 1.2 acres on Wiley Lake, a spring-fed lake loaded with bass. 70% of the shoreline touches Crown Land. Unusually low cottage density. Not part of the Trent Canal supply chain. This gem is just off the beaten path and one of only 22 cottages/lots on the lake. The existing off-grid storage shed & old bunkie are a perfect place to start planning your future cottage dreams. 2 docks ready for your use. A Gazebo shell is ready for new canvas. This lot has loads of character and is easily polished up. Being sold in as-is, where-is condition. Lots of room for a cottage or retirement home. Hydro/bell at lot line. Plenty of room for a garage. Year-round access on a private road. For building standards explorehttp://mindenhills.ca/building-bylaw-planning/. Just over 2.5 hours from GTA. 10 minutes to Irondale and30 minutes to Minden, Kinmount or Bobcaygeon. ATV trails nearby. (id:35360)
Royal LePage Lakes Of Haliburton
105 Cheryl Avenue
Atwood, Ontario
BRIGHT & MODERN 2-BED BUNGALOW TOWNHOME. Welcome to this beautifully built bungalow townhome. This modern home features 2 spacious bedrooms and 2 full bathrooms, including a large primary suite with a private ensuite and walk-in closet. The open-concept layout is enhanced by 9-foot ceilings and engineered hardwood floors, offering a bright and airy feel throughout. Enjoy ample natural light in every room, and take advantage of parking for 3 vehicles (2 tandem driveway and 1 garage)– a rare find! The unfinished basement provides endless potential for storage. Located in a convenient and desirable neighbourhood, this townhome is the perfect blend of modern living and everyday convenience. Utilities, insurance and hot water heater are the responsibility of the tenant, and a full rental application with good credit is required. Best of all — it’s available immediately, ready to welcome you home. (id:35360)
RE/MAX Twin City Faisal Susiwala Realty
2 Sedge Avenue
Simcoe, Ontario
Beautiful 5-Bedroom Family Home in Simcoe’s Woodway Trail Community. Welcome to this spacious family home on a huge lot, featuring a main floor bedroom with private ensuite, perfect for guests or in-laws. The double-door entrance opens to a grand foyer with 9-ft ceilings and pot lights. The main floor offers a living room, separate dining room, and a cozy gas fireplace. The bright kitchen is ideal for entertaining with granite counters, backsplash, pantry, island with breakfast bar, gas stove, high-end cabinets, and premium flooring. Upstairs, an oak staircase leads to a versatile bonus room, perfect as an office, kids’ playroom, or extra living space. The expansive primary suite includes a massive walk-in closet and luxurious ensuite. Three additional large bedrooms, a 4-pc bath, and convenient second-floor laundry complete this level. Located close to schools, bus routes, shopping, churches, and all amenities, and just minutes from local vineyards, breweries, and Port Dover Beach. (id:35360)
Century 21 People's Choice Realty Inc. Brokerage
349 Main Street S
Mount Forest, Ontario
Looking for a Project? This 4 bedroom, 2 bathroom detached home offers plenty of space and character, and is ready for someone with a vision to bring it back to life. Built in 1890 and located on Main Street South, this property is full of potential for buyers who don't mind rolling up their sleeves. The commercial zoning and main street exposure offers many possibilities. Use the main floor to operate a home business or rent it out and use the second floor (has a roughed-in kitchen) to also rent out or live in. The property needs work but provides a fantastic opportunity to build equity or get into the market. Enjoy the large backyard and just steps to downtown amenities, local shops, schools, parks, community services and hospital. Whether you're an investor looking for your next project or a handy buyer searching for an affordable entry into home ownership, this property offers excellent value and endless possibilities. (id:35360)
Trilliumwest Real Estate Brokerage
4593 Perth Road 135
Wartburg, Ontario
Welcome to 4593 Perth Road 135, Wartburg — a stunningly restored century farmhouse where timeless charm meets modern sophistication. Nestled on a picturesque 66 x 165 ft lot and offering over 2,200 sq. ft. of finished living space, this home is the perfect blend of history, comfort, and style. The heart of the home is the beautifully upgraded kitchen, a true showpiece with custom cabinetry, a stylish backsplash, and abundant space to gather with family and friends. The former garage has been thoughtfully transformed into an additional bedroom and bonus hangout space, yet can be converted back to a garage if desired. Upstairs, four bedrooms provide room for everyone — including a bright and inviting primary retreat with multiple windows that flood the space with natural light — paired with a fully renovated bathroom featuring elegant, designer-inspired finishes. The list of further updates includes a brand-new roof (2025), upgraded electrical and HVAC (2020), a reverse osmosis system, and a new washer — all adding peace of mind and everyday comfort. Outdoors is equally impressive: new fencing defines the yard, carefully divided into private zones for play, entertaining, and relaxation. A spacious deck and a welcoming patio create perfect spaces for hosting or unwinding, complemented by a brand new aluminum gazebo and both a new and refreshed shed (with kennel potential). The park-like rear yard is your private oasis, while the inviting front porch is the perfect spot to enjoy farmland views and glowing sunsets. Just minutes from Stratford, you’ll enjoy the best of both worlds — rural tranquility paired with easy access to Stratford’s world-class theatre, riverside trails, boutique shopping, and acclaimed dining. Move-in ready and overflowing with character, this home is more than just a place to live — it’s a lifestyle. (id:35360)
Century 21 Heritage House Ltd.
1060 Walton Avenue
Listowel, Ontario
Welcome to an extraordinary expression of modern luxury, where architectural elegance & functional design merge seamlessly. This bespoke Cailor Homes creation has been crafted w/ impeccable detail & high-end finishes throughout, Situated on a one of a kind secluded tree lined lot. Step into the grand foyer, where soaring ceilings & expansive windows bathe the space in natural light. A breathtaking floating staircase w/ sleek glass railings serves as a striking architectural centerpiece. Designed for both productivity & style, the home office is enclosed w/ frameless glass doors, creating a bright, sophisticated workspace. The open-concept kitchen & dining area is an entertainer’s dream. Wrapped in custom white oak cabinetry & quartz countertops, the chef’s kitchen features a hidden butler’s pantry for seamless storage & prep. Adjacent, the mudroom/laundry room offers convenient garage access. While dining, admire the frameless glass wine display, a showstopping focal point. Pour a glass & unwind in the living area, where a quartz fireplace & media wall set the tone for cozy, refined evenings. Ascending the sculptural floating staircase, the upper level unveils four spacious bedrooms, each a private retreat w/ a spa-inspired ensuite, heated tile flooring & walk-in closets. The primary suite is a true sanctuary, featuring a private balcony, and serene ensuite w/ a dual-control steam shower & designer soaker tub. The fully finished lower level extends the home’s luxury, featuring an airy bedroom, full bath & oversized windows flooding the space w/ light. Step outside to your backyard oasis, complete w/ a custom outdoor kitchen under a sleek covered patio. (id:35360)
Exp Realty
141 Church Street Unit# 602
St. Catharines, Ontario
WELCOME TO 141 CHURCH AND WELCOME TO UNIT #602. THIS ONE-OF-A-KIND LUXURIOUSLY APPOINTED UNIT IS PURE SOHO. THE UNIT FEATURES A CLEAN-LINE DESIGN AND FLOOR PLAN THAT BOASTS AN OPEN CONCEPT KITCHEN-LIVING ENTERTAINMENT AREA WITH FULL BREAKFAST BAR, FORMAL DINING ROOM, GENTLEMEN-LADIES DEN, MODERN BATHROOMS, AND PROFESSIONALLY DESIGNED AND INSTALLED CLOSET AND UNIT STORAGE SOLUTIONS. NOTHING HAS BEEN OVERLOOKED. BUYERS WILL LOVE THE 2ND FLOOR OUTDOOR DECK AND PATIO AREA WHICH IS NICELY ADORNED WITH LAWN FURNITURE AND TABLES - PERGOLAS - AND BBQS. THIS IS THE PERFECT AREA FOR THOSE THAT APPRECIATE OUTDOOR LIVING. THE BUILDING IS LOCATED CLOSE TO JUST ABOUT EVERYTHING. WALK TO DOWNTOWN SHOPS, LCBO, GIANT TIGER, THE FARMER'S MARKET, AND LOCAL EATERIES. EASY ACCESS TO THE FAIRVIEW MALL - THE PEN CENTRE - AND QEW. THE CONDO FEE INCLUSIONS ARE BROAD ENSURING THAT MONTHLY BUDGETING IS BOTH EASY AND MANAGEABLE. LOOKING FOR A LIFE OF COMFORT AND SOPHISTICATION? LOOK NO FURTHER. YOU HAVE FOUND IT HERE AT UNIT #602. (id:35360)
Exp Realty
Exp Realty Of Canada Inc

