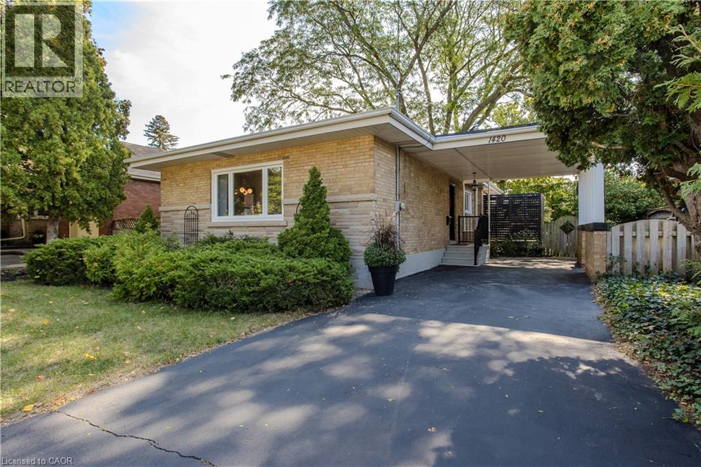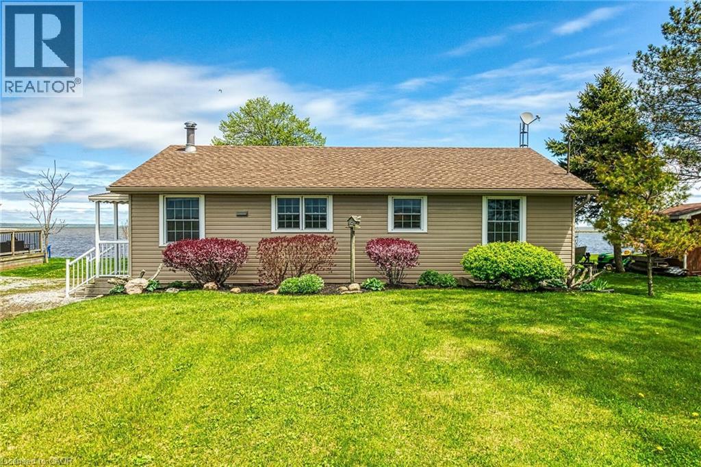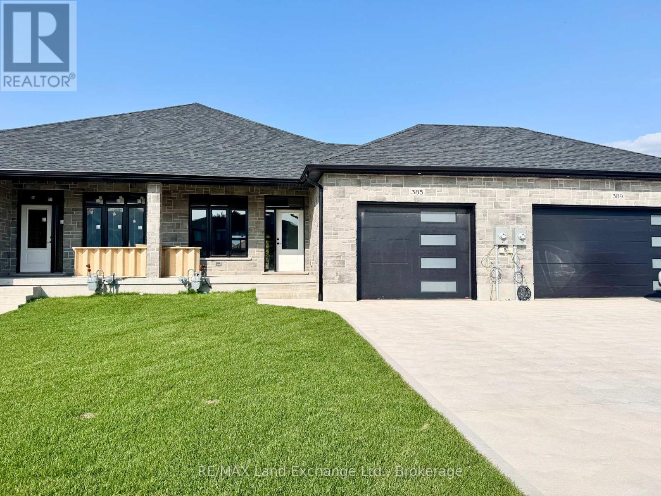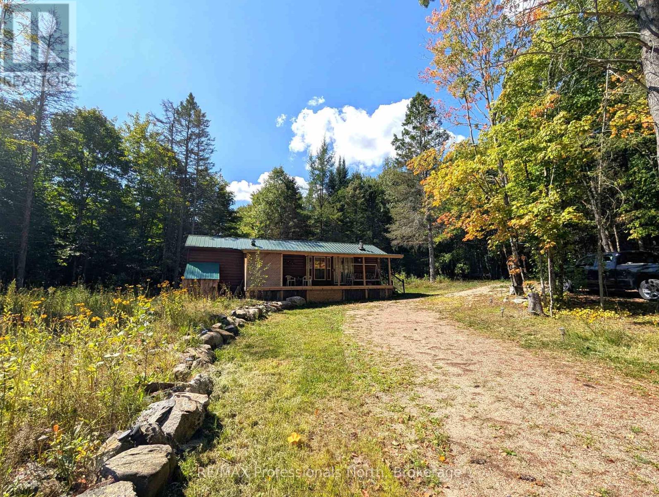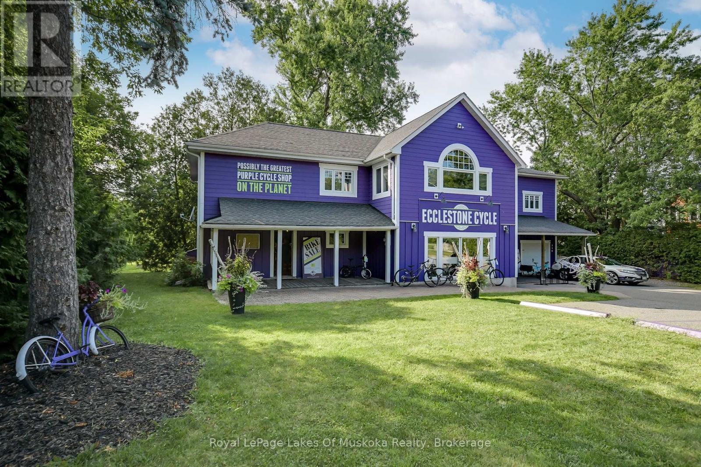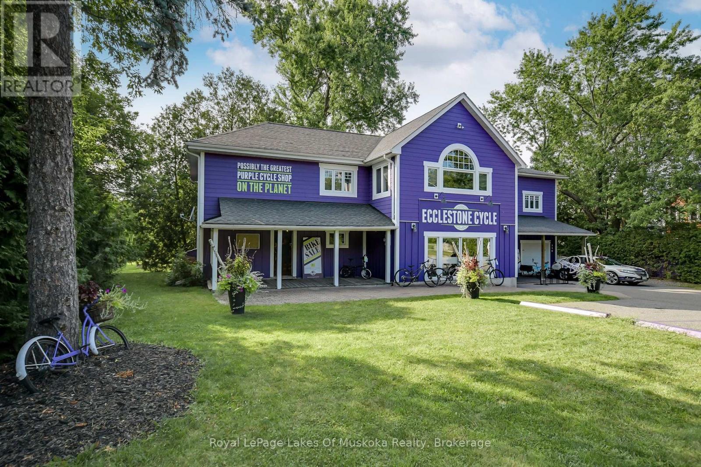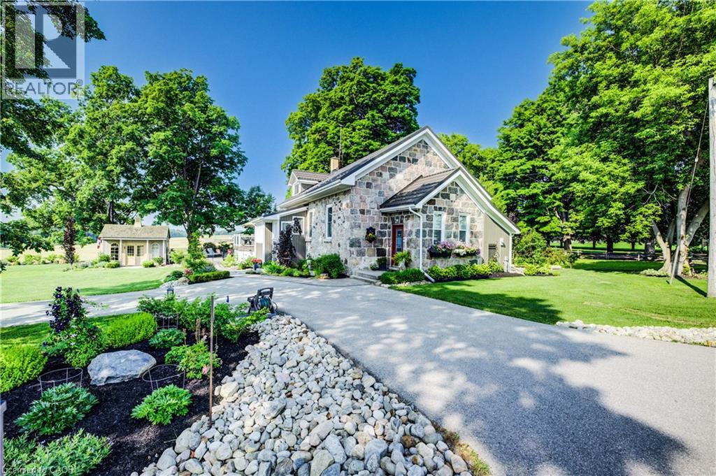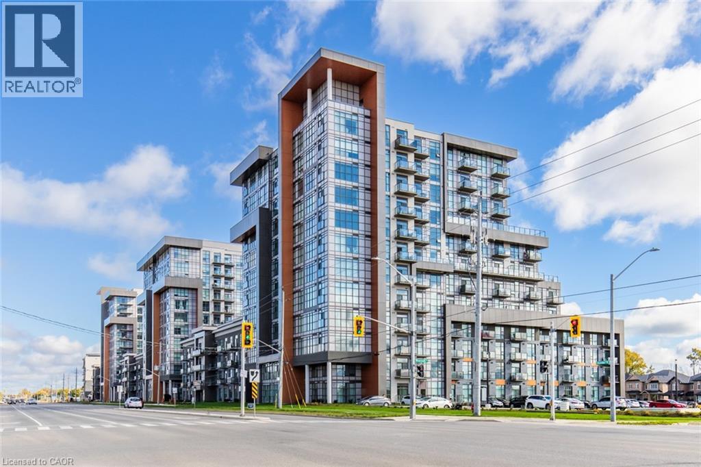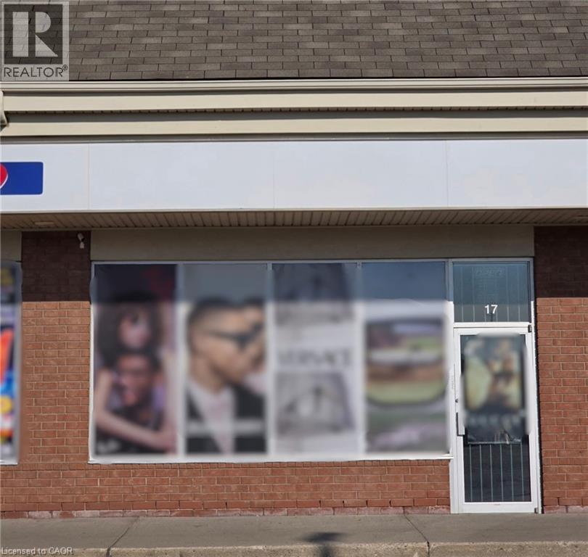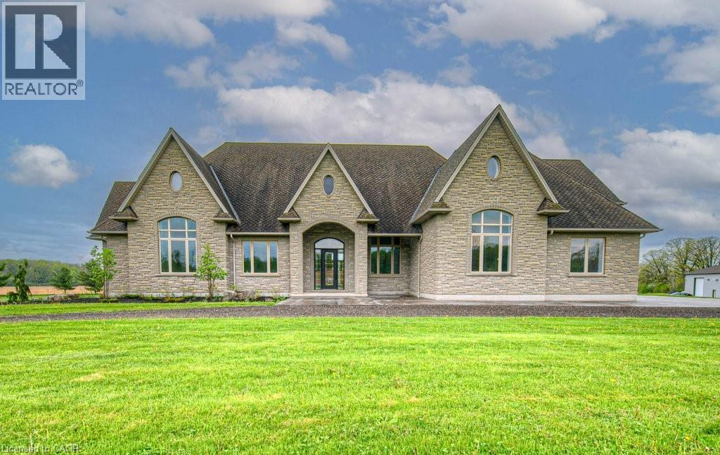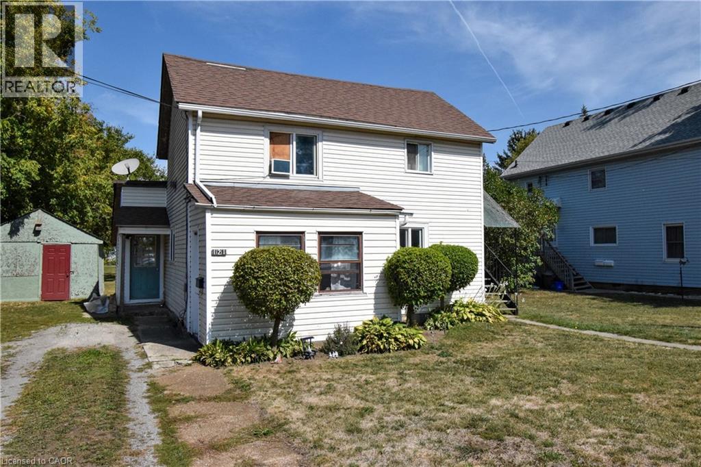1420 Alfred Crescent
Burlington, Ontario
Rare find! Welcome to this meticulous bungalow with 1625sf of living space nestled in a quiet and family-friendly neighbourhood. With a very private yard surrounded by mature trees and professional landscaping, the property boasts exceptional curb appeal with its brick and stone façade, long driveway with space for five cars, and a covered carport. Step inside to find a bright and welcoming interior designed for comfort and functionality. The spacious living and dining area is enhanced by a large window, crown moulding, and gleaming hardwood floors. The modern eat-in kitchen features stainless steel appliances, tile backsplash, Scandinavian-style open shelving, and a walkout to the side yard with separate basement entry. Three well-sized bedrooms, all with hardwood flooring, and a 4-piece main bathroom complete the main level. The lower level offers endless potential with a partially finished basement, spacious rec room, laundry, an additional bathroom with shower, and a convenient side entry, making it ideal for extended family living or future rental opportunities. The private backyard is truly a retreat, featuring upper and lower decks including a privacy wall, a hot tub with a new motor and cover (2023), a newer shed, and plenty of green space surrounded by gorgeous mature trees—an inviting setting for kids, pets, or family gatherings. Recent updates include a roof replacement (2018), exterior doors and windows (2012), and ongoing modern touches that make this home move-in ready. Ideally located with no rear neighbours. Just minutes from the lake, downtown Burlington’s shops and restaurants, schools, parks, and major highways, this property blends everyday convenience with quiet suburban living. A wonderful opportunity to settle into one of Burlington’s most peaceful pockets—perfect for families looking for space, privacy, and a welcoming community. (id:35360)
Royal LePage Burloak Real Estate Services
27 Glenhollow Drive
Stoney Creek, Ontario
Spacious freehold townhouse backing onto Treed Ravine lot. Located in a great quiet neighbourhood on Stoney Creek Mountain close to amenities. Multi-level floorplan with large eat-in kitchen and living and dining combo. Sliding doors off dinette to large rear yard. 3 bedrooms, 2 1/2 baths. Large master with 4pc Ensuite and walk-in closet. Partially below ground finished basement with large bright windows. 1.5 car garage with double drive, this home provides great curb appeal, comfort, space and style. (id:35360)
Royal LePage State Realty Inc.
794 59 Highway
Port Rowan, Ontario
Waterfront Escape on Long Points Inner Bay! Pride in ownership is evident in this charming 995 sqft winterized cottage. Inside, enjoy the rustic charm of the open concept main floor boasting a large kitchen and spacious living/dining room where you can savor evenings by the cozy woodstove. The large kitchen features a brick backsplash. Grab a stool at the peninsula to chat with the cook or a quick bite. Your turn to do dishes, you will delight in the views over Big Creek while you wash up. This space conveniently connects to the bright, airy sunroom with vaulted ceilings where you can take in the panoramic views of the bay. The expansive wrap-around deck is the perfect space for entertaining or unwinding from a long week. Enjoy boating, kayaking, canoeing right from your own backyard, catch a morning sunrise over the bay or a sunset over the Big Creek National Wildlife Area. Perfect for nature lovers, this property offers easy access to many exciting adventures; Long Point Birding Trail, boating, beaches, wineries & breweries. Explore the sandy beaches just a short drive away. Located minutes from Port Rowans shops and dining, this peaceful retreat blends natural beauty with everyday convenience. (id:35360)
RE/MAX Garden City Realty Inc.
385 Rosner Drive
Saugeen Shores, Ontario
This freehold townhome is just about complete and ready for occupancy. The floor plan is open with 2 + 2 bedrooms and 3 full baths. The main floor features hardwood and ceramic, Quartz counters in the kitchen, heated floors in ensuite bath, extra cabinetry in the laundry room, and a covered back deck measuring 12 x 11. The basement is fully finished; the family room with a cozy gas fireplace. The main heating is gas forced air; the home is cooled with central air. HST is included in the asking price provided the Buyer qualifies for the rebate and assigns it to the Builder on closing. This home is located in the north west corner of Port Elgin, walking distance to Northport Elementary, shopping and the beach. (id:35360)
RE/MAX Land Exchange Ltd.
88 Rye Road
Parry Sound Remote Area, Ontario
Welcome to the unorganized township of Lount! Private, 12 acres of mixed bush including sugar maples, rock outcroppings, trails throughout the property, and a number of building sites with the potential of having your own pond! Included is a Breckinridge Park Model Trailer which features 2 bedrooms, 4 Pc bath, two entrances, full size covered deck, and can be used to live in while you build or use it as your recreational getaway! Also included a 10' x 20' insulated Mennonite built "Bunky", 10' x 14' insulated barn/coup, insulated 8' x 12' shed/livestock building, 4 insulated 8' x 4' birthing huts/dog houses, 2 woodsheds, a wooden floor/platform, and fenced-in paddocks. This property is well suited for "homesteading", possible business opportunities, rental cabins, and more. New septic and 200 amp electrical service installed in 2021. Property being sold "As Is". Be sure to asked about the no building permits required. Access to Eagle Lake, Deer Lake, and Spring Lake are close by for your boating or fishing fun. Don't miss out, great opportunity here! (id:35360)
RE/MAX Professionals North
230 Ecclestone Drive
Bracebridge, Ontario
Unique five bedroom, three and a half bath home in the heart of Bracebridge. Walking distance to downtown with a view of the Muskoka River. Multiple living spaces, high ceilings, balcony, primary ensuite bath and so much more. Current use has retail on the main floor and residence above. Potential for multiple residential units, multi-generational home or a live where you work scenario! New official plan will allow for expanding the residential and/or commercial uses. So many possibilities for this building to be just what you have been looking for. Lots of parking with potential for more if needed. Full basement. This is a land and building sale, existing bike shop is not included (could be negotiated separately). (id:35360)
Royal LePage Lakes Of Muskoka Realty
230 Ecclestone Drive
Bracebridge, Ontario
Set on a half acre lot in the town of Bracebridge, walking distance to downtown and with a view of the Muskoka River sits a unique opportunity.. The main floor is currently set up as 2780 sqft of retail space. The second and third floors consist of a five bedroom, three bath residence with high ceilings and open concept kitchen/living. There is plenty of parking outside, an attached single car garage and potential for more parking at the rear of the building. This could be the perfect set up for a live/work scenario or rent out either unit for a steady cashflow. Town of Bracebridge new Official Plan is expanding the permitted uses in the area and these will include professional/medical offices, etc. Great exposure and location for multiple business ideas. This is a land and building sale, existing business is not for sale (could be negotiated separately). (id:35360)
Royal LePage Lakes Of Muskoka Realty
6265 Line 89
Gowanstown, Ontario
Why live in a typical home when you can live in an historical school house? Discover your country dream home just outside Listowel! This meticulously restored stone school house features a beautifully renovated, updated space and property with views for miles. Step inside to find a bright and airy main floor featuring a spacious kitchen, including a large island and window seat. Carpet-free, luxury vinyl plank flooring throughout main floor. There is a main floor primary bedroom with cheater ensuite. Renovations include installation of 2 brand new staircases. On the upper floor, note two bedrooms and a second, redesigned bathroom. The main area boasts an open concept design with high open ceilings, a cozy, intimate space that is ideal for indoor entertaining. Additional finished space in newly renovated (2025) lower level including finished recreation room. A sunroom leads to a 20 x 40 composite, multi-level deck leading to a newer (2021) 16 x 32 , in-ground heated saltwater pool with Aqualink Automation System. Large shed built by Limestone Trail, and extensive interlock deck, pathway, and gardens. To note, certified septic system, well pump and suction line replaced July 2020. Furnaced replaced 2025. Newly built, heated garage 26X30 ( 2021) features 10x10 insulated doors, enough room for two cars and space for more storage. Other recent improvements include the newer Generac generator as well as the UV and RO water systems. The finished loft above the garage displays luxury vinyl plank flooring, finished wood ceilings, heat pump with back up electric baseboard, central vac. A space that can be used for anything your heart desires. Dont miss this rare opportunity to own a beautifully renovated rural home that is just minutes to the amenities of town. Call your Realtor to book a private showing today! (id:35360)
Royal LePage Wolle Realty
450 Dundas Street Unit# 319
Waterdown, Ontario
Recently built one bedroom condo comes with one parking spot, one storage locker, and features a state of the art Geothermal Heating and Cooling system which keeps the hydro bills low!!! Professionally cleaned and painted, ready for it's new owners. Includes upgraded flooring throughout, open concept kitchen and living room with stainless steel appliances. The condo is complete with in-suite laundry, a 4-pc bathroom, and a spacious private balcony. Enjoy all of the fabulous amenities that this building has to offer; including party rooms, modern fitness facilities, rooftop patios and bike storage. Situated in the desirable Waterdown community with fabulous dining, shopping, schools and parks. 5 minute drive to downtown Burlington or the Aldershot GO Station, 20 minute commute to Mississauga. (id:35360)
RE/MAX Escarpment Realty Inc.
8907 The Gore Road Unit# 17
Brampton, Ontario
A Rare opportunity to lease a commercial space in the highly sought-after plaza on The Gore Road in Brampton. This ground-floor unit offers high visibility and exposure, making it ideal for a variety of professional/ Retail uses. The property is situated in a high-traffic, densely populated area, providing ample foot and vehicular traffic, ensuring your business stands out. Key features include a large parking lot for easy customer access and easy access to major roadways. With the bustling nature of the plaza and its central location, this space is a prime choice for anyone looking to establish or expand their business in East Brampton. (id:35360)
Royal Canadian Realty Brokers Inc
2930 Notre Dame Drive
St. Agatha, Ontario
Luxury Living Meets Industrial Capability on 10 Private Acres Discover a rare blend of luxury, efficiency, and commercial-grade utility with this remarkable insulated concrete home spanning 9,000+ square feet, perfectly situated on almost 10 secluded acres complete with a private pond, scenic surroundings, and unmatched craftsmanship. Built for efficiency and longevity, the home features 14-foot ceilings, in-floor heating, a solid 6 stone exterior, and a sprayed rubber foundation for superior insulation and durability. Inside, a sprawling open-concept layout welcomes you with a custom solid maple kitchen, granite countertops, and a massive primary suite with a spa-like ensuite. Additional features include a loft/studio above the garage, a dedicated home theatre, and a finished lower level with a guest bedroom—ideal for family or visitors. The true stand-out of this property is the 4,000 sq. ft. detached shop, engineered to industrial/commercial specifications. Boasting 16-foot ceilings, three 12’ x 14’ bay doors, 3-phase hydro, and 2 pc bathroom, this space is perfectly suited for tool & die work, automotive, CNC/laser cutting, data centers, or any high-demand electrical needs. As an added bonus, the shop also includes a fully integrated golf simulator, creating the perfect blend of work and recreation—ideal for unwinding or entertaining clients and guests. Outdoors you can enjoy the tranquility of your own private pond, extensive stamped concrete finishes, and a concrete balcony overlooking the grounds—perfect for peaceful mornings or evening gatherings. This property is a rare and versatile opportunity, offering executive-level living with commercial-grade utility—just minutes from city amenities, yet worlds away in terms of space, privacy, and potential. (id:35360)
Chestnut Park Realty Southwestern Ontario Limited
Chestnut Park Realty Southwestern Ontario Ltd.
121 Cross Street E
Dunneville, Ontario
Oversized Lot for a Duplex 79ft frontage and 274ft deep. Potential to build additional units. Great location, quiet street only a few blocks from downtown. 3 bedrooms unit on main floor. Upstairs unit is a 1 bedroom. Ideal for a first time Buyer have up 1 tenany supplement your mortgage payment. Or an Investor with large lot with building potential. (id:35360)
Royal LePage NRC Realty Inc.

