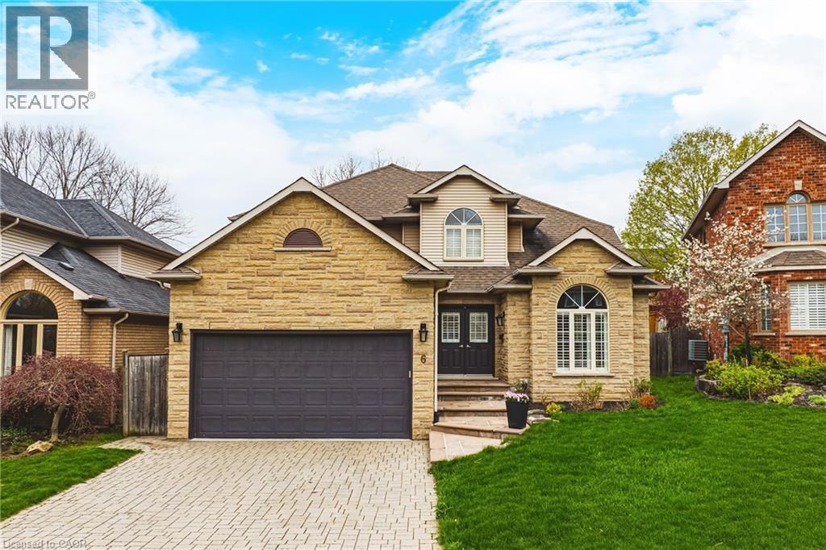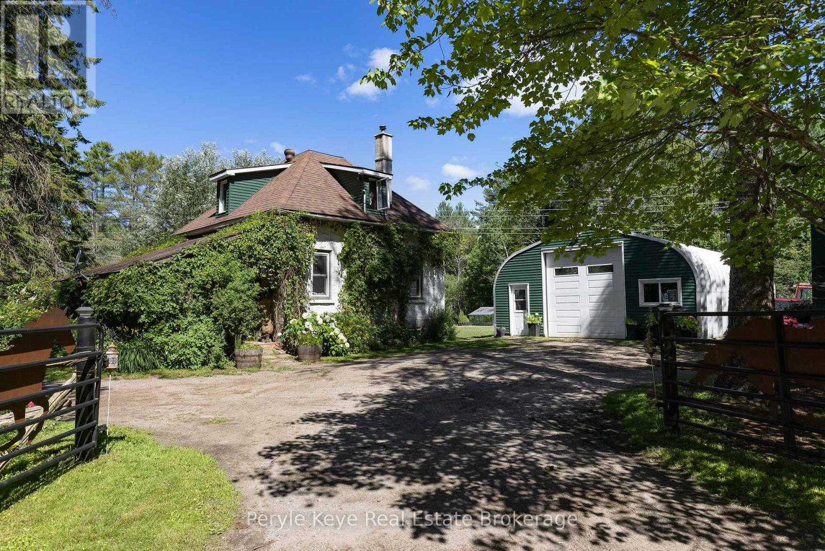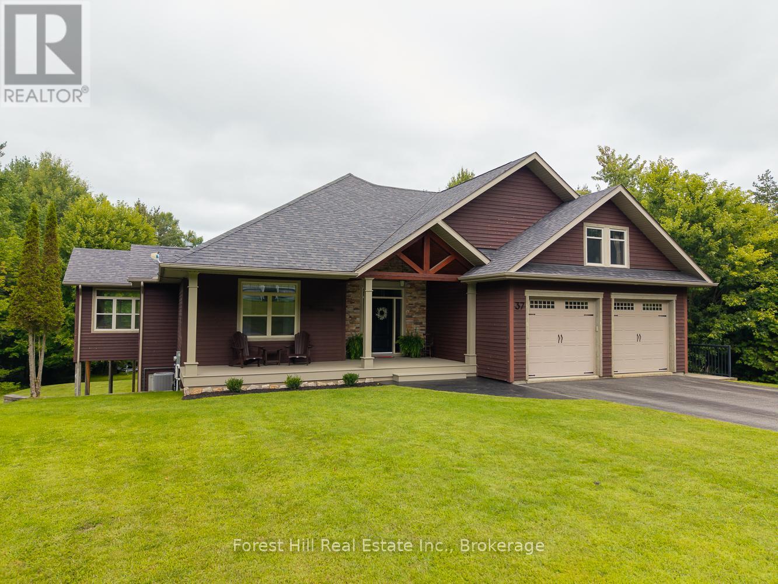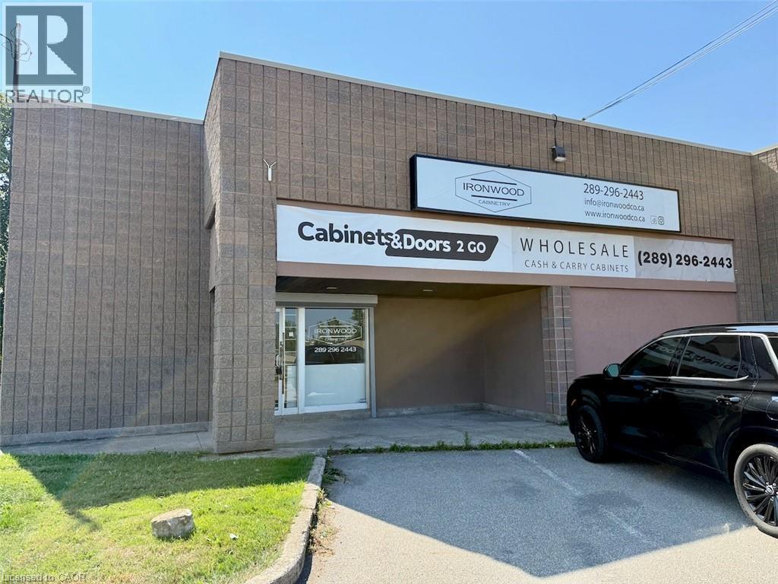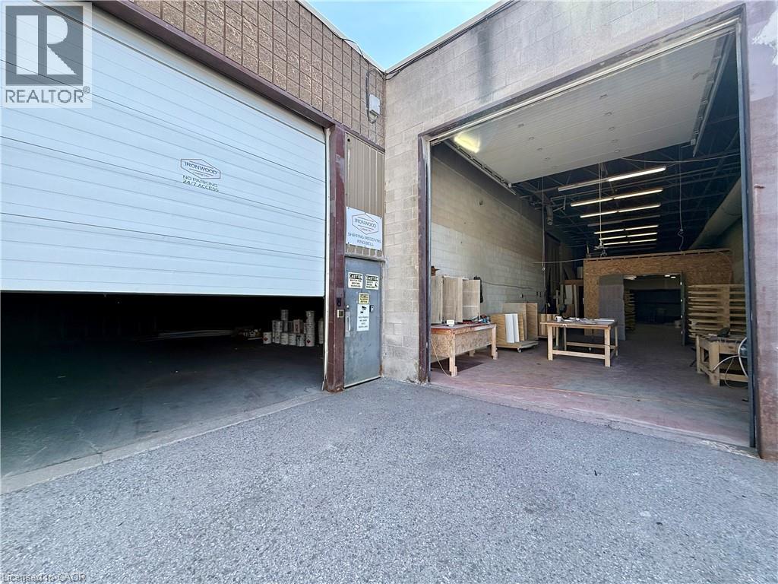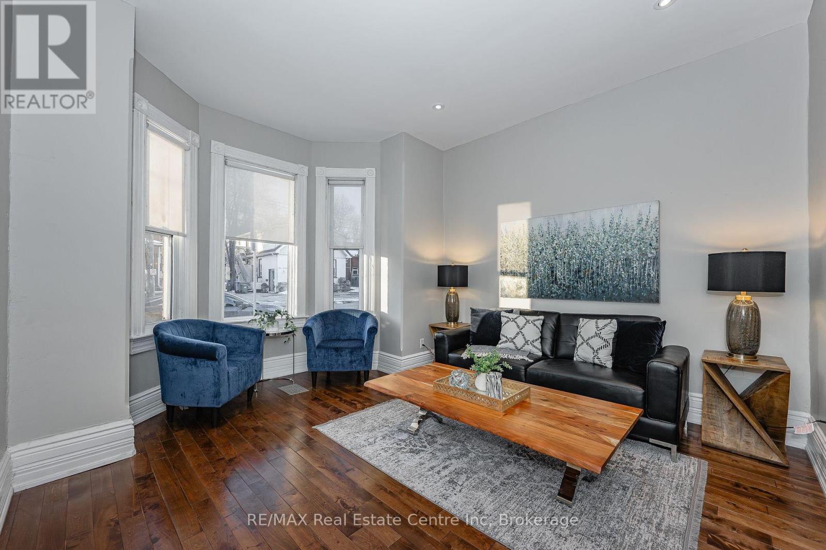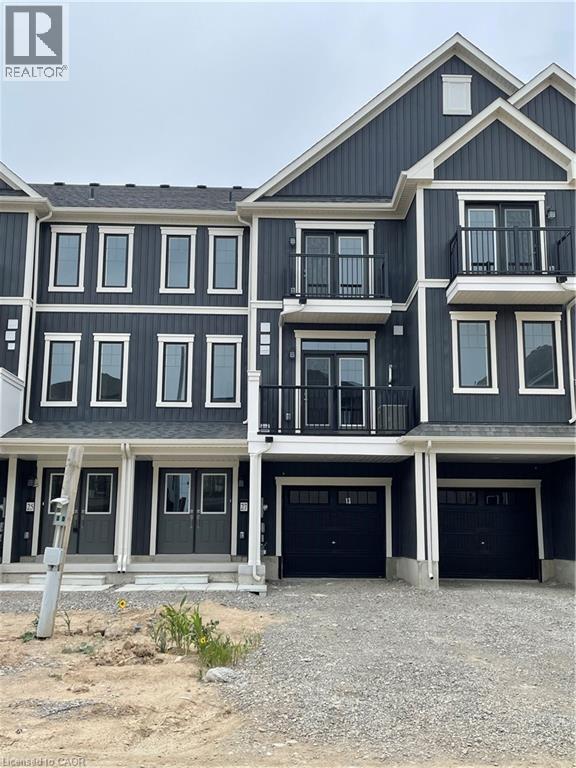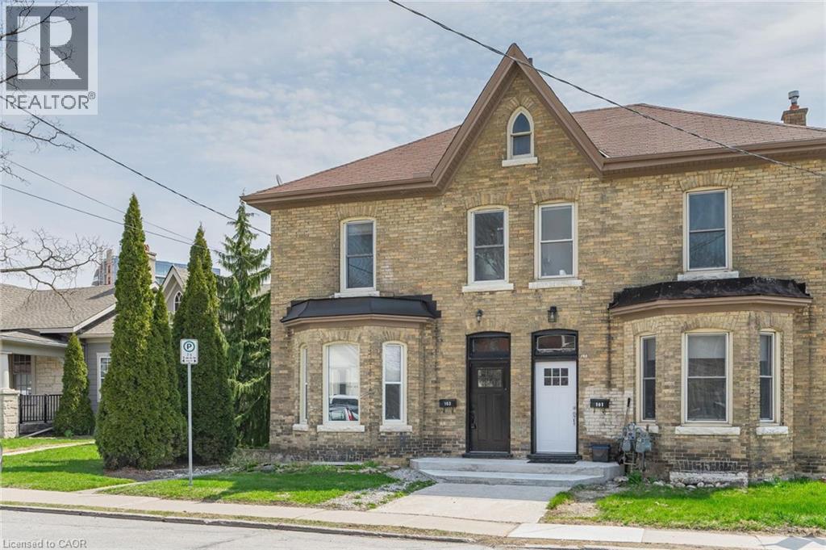3207 Perth Line 26
Stratford, Ontario
Welcome to this beautifully cared-for country home minutes from Stratford, Tavistock and Highway 7 where breathtaking views and a peaceful setting create a truly special place to call home. Set on a generous half-acre lot, with a fully fenced back yard, the property features a spacious walk-out deck that runs across the entire back of the house, with an interlock stone patio located just below—perfect for outdoor gatherings and quiet relaxation. The primary bedroom includes its own side patio, ideal for enjoying the outdoors on warmer days, while an exterior awning provides shade and comfort throughout the summer on the back deck. The grounds are impeccably manicured and include a newer garden shed and you will also enjoy a heated garage with new garage doors. There’s ample parking available, making it easy to welcome guests or accommodate multiple vehicles. Inside, the home is fully finished on both levels and offers 4 spacious bedrooms and 2.5 bathrooms. The main living room features a cozy electric fireplace, while the basement is warmed by a wood fireplace and includes a stylish wet bar—perfect for entertaining. The custom kitchen is a highlight, and the abundance of windows throughout the home fills almost every room with natural light. Recent updates add to the home’s appeal, including newer vinyl flooring and window shutters on the main level, updated closet shelving in the primary bedroom, a garbage enclosure at the end of the driveway, a hot water heater installed in 2023, a heat pump, and an updated electrical control panel. For added enjoyment, there is also a next to new hot tub (2022) with a TV box/receptacle to enjoy the game while in the hot tub and a campfire pit—ideal for relaxing evenings with family and friends. From its thoughtful upgrades to its inviting outdoor spaces, this is a home that offers a true sense of comfort and ease—a perfect retreat and a place you’ll be proud to call your own. (id:35360)
RE/MAX Real Estate Centre Inc.
6 Windmill Place
Dundas, Ontario
Welcome to this beautifully maintained and spacious home nestled in a quiet court in one of Dundas’ most desirable neighbourhoods. Boasting over 3,000 sq. ft. of finished living space, this property offers an ideal blend of modern updates, functional design, and timeless charm. Step inside to a large, flowing main floor layout—perfect for entertaining and everyday living. The heart of the home is the fully renovated kitchen (2022), featuring sleek cabinetry, newer stainless-steel appliances, and elegant finishes that are sure to impress. The main level also showcases updated hardwood flooring (2021), enhancing the warm and inviting atmosphere throughout. Upstairs, you’ll find three generously sized bedrooms and two full bathrooms, including a primary suite with ensuite privileges. The fully finished basement adds exceptional value, complete with a second full kitchen, spacious family room, an additional bedroom, and a full bathroom—ideal for in-law living, guests, or extended family. Located on a peaceful court, this home offers both privacy and convenience, just minutes from parks, schools, trails, and the vibrant downtown Dundas core. Don’t miss your chance to own this exceptional home in a prime location! furnace and ac 2025 (id:35360)
RE/MAX Escarpment Realty Inc.
2322 Old Muskoka Road
Huntsville, Ontario
There's a certain kind of peace that can't be found within city limits. A deeper breath, a slower rhythm, a return to what matters. Set on just over 5 acres in Muskoka's countryside, this warm and welcoming two-bedroom, one-bathroom farmhouse is tucked away from the road, offering rare privacy and an invitation to live more connected, more intentionally. Located between Bracebridge and Huntsville, and only 2km to HWY 11, it's a place where modern convenience meets the timeless beauty of open fields, mature gardens, and life lived outdoors. Whether you're tending to your horses in the barn or gathering fresh eggs from the coop, this is a property that supports your homesteading dreams. Elderberry, apple, and cherry trees, along with perennial beds full of medicinal herbs and flowers, invite you to harvest, preserve, and grow with the seasons. Every inch of this land feels like a story unfolding, inviting you to breathe deeper, listen more closely, and live in sync with the natural world. Walk the garden in the mornings, harvest your own food, or simply breathe in the scent of pine and earth. From quiet trails to a private pond, open pasture to perennial beds, every part of the property invites you to tune into the seasons.This home radiates comfort and warmth. A wood stove anchors the living space perfect for curling up with a good book as the sun sets over the treetops. The open layout is simple, purposeful, and designed for connection perfect for those craving stillness, time with the people they love, and quiet moments immersed in nature. A 40' x 25' heated and insulated garage/shop is ready for hands-on projects, storage, or a creative studio space.This property isn't just about what it has, it's about how it feels. Like stepping into a world where you're connected to the land, and to the calm of nature. If you've been searching for a life with more calm, more nature, and more meaning this could be the home you've been hoping to find! (id:35360)
Peryle Keye Real Estate Brokerage
37 Parkway Avenue
Mcdougall, Ontario
Situated in the desirable community of Nobel, this custom-built 4 bedroom, 3 bathroom home offers both comfort and functionality across more than 4,000 square feet of living space. Step inside to an inviting foyer with tall ceilings and a thoughtfully designed layout, featuring quality finishes throughout, including hardwood flooring. The large kitchen is open to the dining space with large windows to enjoy the natural setting and well treed backyard. The fully finished walkout basement extends the living space with a generous family/rec room, additional bedrooms, a bathroom, and a well-kept utility/storage room. The large 3 season sun room is the perfect spot to read a book or enjoy your morning coffee. Conveniently on municipal water. Set on a deep lot with a private backyard, the property provides a peaceful retreat while still being under 10 minutes from local amenities and close to the beauty of Georgian Bay. This is the perfect place for you and your family to call home! (id:35360)
Forest Hill Real Estate Inc.
94 Dunkirk Road Unit# 1,2,3 North
St. Catharines, Ontario
Prime industrial/showroom opportunity with direct QEW exposure in St. Catharine's. This 7,241 SF freestanding building features a well-finished office/showroom area at the front with multiple private offices, plus over 6,000 SF of clear-span industrial space at the rear. Two large 12 x 10 drive-in doors provide excellent access. The North side of Dunkirk offers superior visibility, with signage and frontage that can be seen directly from the highway. Solid clear heights (16) and a clean, functional layout make this space ideal for a wide range of industrial, service, or showroom-style uses. Conveniently located just off Dunkirk Road and seconds to the QEW. (id:35360)
Real Broker Ontario Ltd.
94 Dunkirk Road Unit# 1,2,3 South
St. Catharines, Ontario
Raw and versatile industrial unit with approximately 6,681 SF of space, offering 16' clear height and two oversized 10 x 12 drive-in doors for excellent shipping and access. The open layout provides plenty of flexibility to configure the space to your needs, whether for light manufacturing, storage, or service uses. Power is 200 amps / 600 volts, 3-phase. Conveniently located on Dunkirk Road with quick access to the QEW, public transit, and ample on-site parking. Available immediately. (id:35360)
Real Broker Ontario Ltd.
103 Surrey Street E
Guelph, Ontario
Welcome to 103 Surrey St E, a beautifully renovated century home nestled in one of Guelph's most desirable locations, just a short stroll from the vibrant downtown! This 3-bedroom gem is the perfect blend of historic charm & modern updates! Upon entry, you're greeted by a bright & airy living room, featuring solid hardwood floors & multiple windows that flood the space with natural light. The living room flows effortlessly into a spacious dining room, ideal for hosting family gatherings or dinner parties with friends. The eat-in kitchen is a showstopper with fresh white cabinetry, a beautiful backsplash & stainless steel appliances. The charming wainscoting adds character & direct access to the deck makes outdoor entertaining a breeze-perfect for BBQs with friends & family. Upstairs, you'll find 3 spacious bedrooms, all with hardwood floors, high baseboards & large windows that invite abundant natural light. The modern 3-piece bathroom features a sleek vanity & convenient stackable laundry. With room to add a 4th bedroom & zoning that allows for future possibilities, this home offers incredible flexibility! The property also includes a detached garage at the back, perfect for additional storage or parking. The home has been mechanically updated, including a newer furnace, wiring, windows & plumbing, along with cosmetic upgrades such as the kitchen, bathroom & flooring. This property's location is unbeatable. Its just a short walk to downtown Guelph offering an array of restaurants, boutique shops, nightlife & more. For commuters, the GO Train station is within walking distance. You're also just steps away from the University of Guelph, making it ideal for students or parents of students. Local gems like Sugo on Surrey & Zen Gardens are at your doorstep! (id:35360)
RE/MAX Real Estate Centre Inc
RE/MAX Real Estate Centre Inc.
35 Baker Street
Hamilton, Ontario
Charming Strathcona home for rent on quiet cul de sac. Professionally cleaned and ready for Oct 15 possession! Front bedroom with large window, laminate flooring, living room open concept to kitchen with gas stove, stainless steel fridge, dishwasher. Primary bedroom with walk in closet and ensuite walk in shower. Main level laundry. Large front deck with bbq gas line, wraps around to back yard for ease of enjoying outdoor space Enclosed porch can be used as summer room/bicycle storage. Single paved front drive for parking. Conveniently located close to highway access, McMaster University, Westdale Village, Pier 4, Bayfront Park and so much more! Excellent landlords seeking excellent long term tenants. (id:35360)
RE/MAX Escarpment Realty Inc.
128 Kensington Avenue N
Hamilton, Ontario
Welcome to 128 Kensington Avenue North, a 2½-storey home nestled in the heart of Crown Point, just a short walk from shops and eateries of trendy Ottawa Street and Gage Park. Kensington Ave North is situated close to major transit lines, as well as Centre Mall for convenient grocery and household shopping. This home offers 4 bedrooms total, with 3 being on the second floor, and the 4th occupying the entire 3rd storey as a private loft. Enjoy the use of 2 full bathrooms on the first and second floors, as well as laundry conveniently located on the main level. The rear yard offers a large deck that is great for entertaining, as well as a sizeable shed for additional storage. Book your showing today, this one won't last long! (id:35360)
Realty Network
27 St Lawrence Road
Haldimand, Ontario
BRAND NEW EMPIRE FREEHOLD TOWNHOME AVAILABLE FOR LEASE. OPEN CONCEPT LAYOUT WITH BRIGHT AND SPACIOUS KITCHEN OPEN TO FAMILY RM W/WALKOUT TO BALCONY. 3 BDRMS, 1.5 BTHS WITH A SECOND BALCONY OFF PRIMARY BEDRM. HOME PROVIDES PARKING FOR THREE VEHICLES(TWO IN DRIVEWAY AND 1 IN GARAGE) WITH ACCESS INTO THE HOME. MINIMAL 1 YEAR RENTAL APPLICATION, CREDIT CHECK WITH BEACON SCORE, EMPLOYMENT/ INCOME VERIFICATION & REFERENCES REQUIRED. NON-SMOKING, ATTACH SCHEDULE B + FORM 801. (id:35360)
Royal LePage State Realty Inc.
103 Surrey Street E
Guelph, Ontario
Welcome to 103 Surrey St E, a beautifully renovated century home nestled in one of Guelph's most desirable locations, just a short stroll from the vibrant downtown! This 3-bedroom gem is the perfect blend of historic charm & modern updates! Upon entry, you're greeted by a bright & airy living room, featuring solid hardwood floors & multiple windows that flood the space with natural light. The living room flows effortlessly into a spacious dining room, ideal for hosting family gatherings or dinner parties with friends. The eat-in kitchen is a showstopper with fresh white cabinetry, a beautiful backsplash & stainless steel appliances. The charming wainscoting adds character & direct access to the deck makes outdoor entertaining a breeze—perfect for BBQs with friends & family. Upstairs, you'll find 3 spacious bedrooms, all with hardwood floors, high baseboards & large windows that invite abundant natural light. The modern 3-piece bathroom features a sleek vanity & convenient stackable laundry. With room to add a 4th bedroom & zoning that allows for future possibilities, this home offers incredible flexibility! The property also includes a detached garage at the back, perfect for additional storage or parking. The home has been mechanically updated, including a newer furnace, wiring, windows & plumbing, along with cosmetic upgrades such as the kitchen, bathroom & flooring. This property’s location is unbeatable. It’s just a short walk to downtown Guelph offering an array of restaurants, boutique shops, nightlife & more. For commuters, the GO Train station is within walking distance. You’re also just steps away from the University of Guelph, making it ideal for students or parents of students. Local gems like Sugo on Surrey & Zen Gardens are at your doorstep! (id:35360)
RE/MAX Real Estate Centre Inc.
40 Sunset Cove Road
Seguin, Ontario
Potential for partial vendor take back mortgage. A rare opportunity to own 13 acres of privacy with a newly built 32x50 garage/shop in 2021. No details forgotten! 16x50 carport. Propane forced air for year round use. Automatic doors. 200 amp panel. Built with permits and to code. Build your cottage country dream house in a peaceful area in Seguin Township. Located on a year round privately maintained road. A well treed property with over 1700 feet frontage along the private road.Multiple area lakes nearby. It doesn't end there. This property can be purchased alone or together with the waterfront home across the road for a package price (41 Sunset Cove Rd). Open your mind to the possibilities of this property but don't blink. This is a one of a kind property that may be gone before you log in again. (id:35360)
RE/MAX Parry Sound Muskoka Realty Ltd


