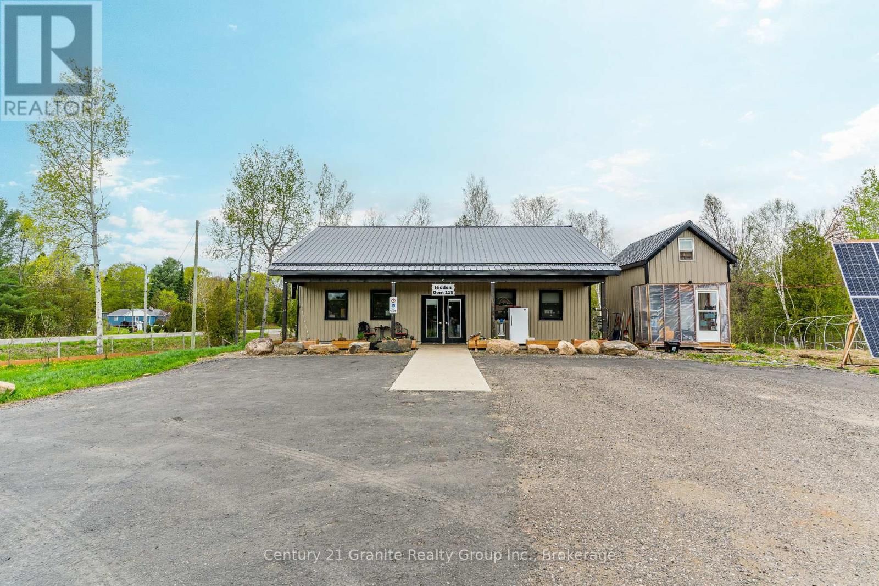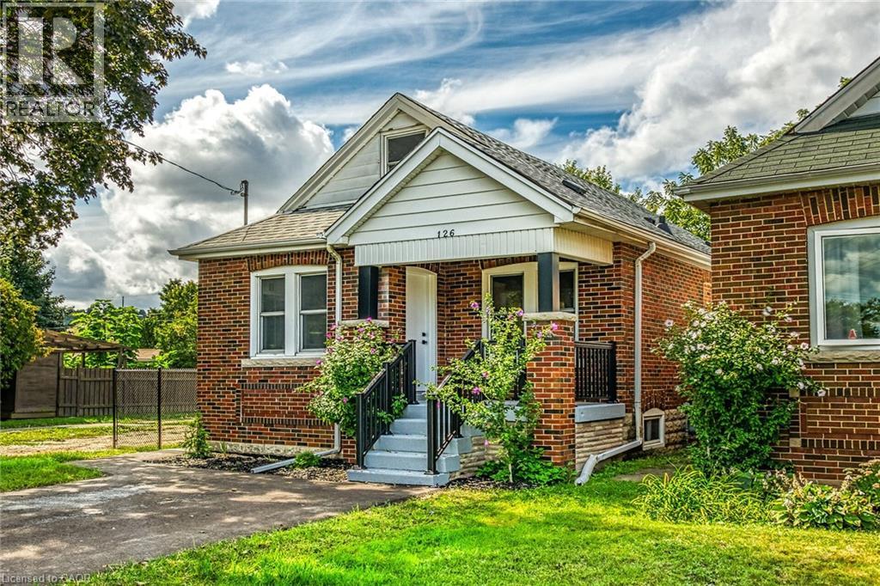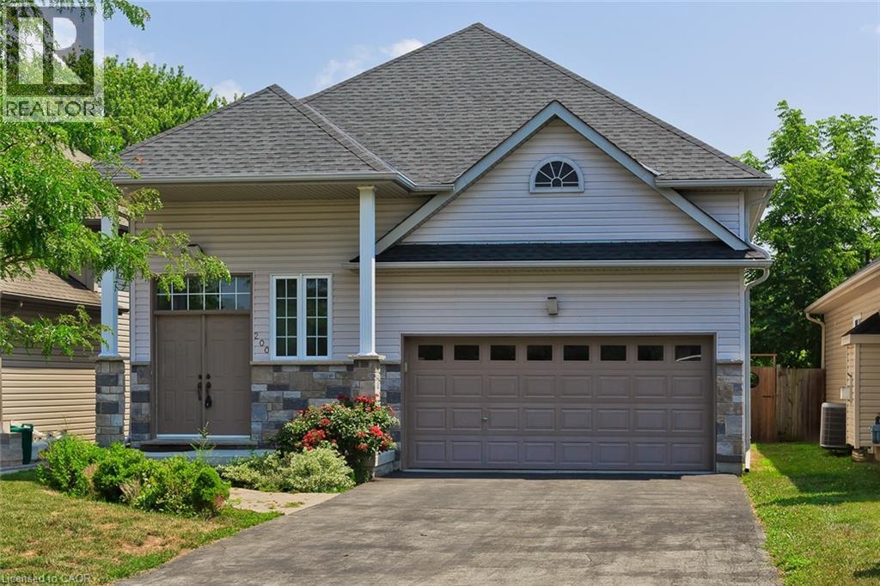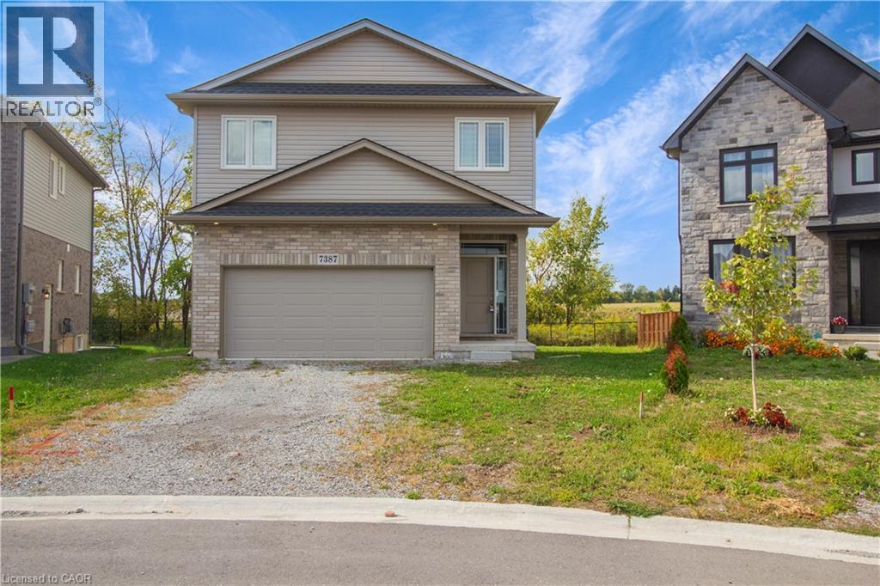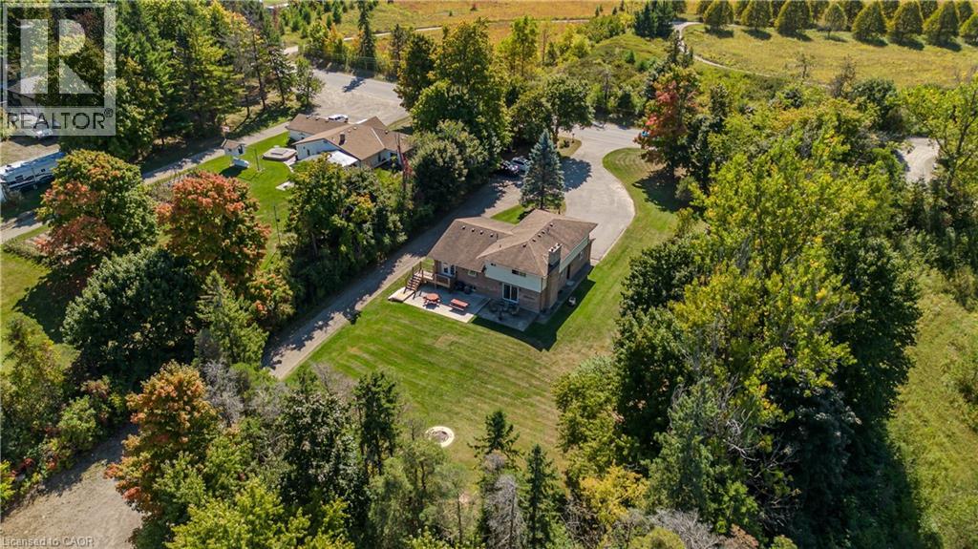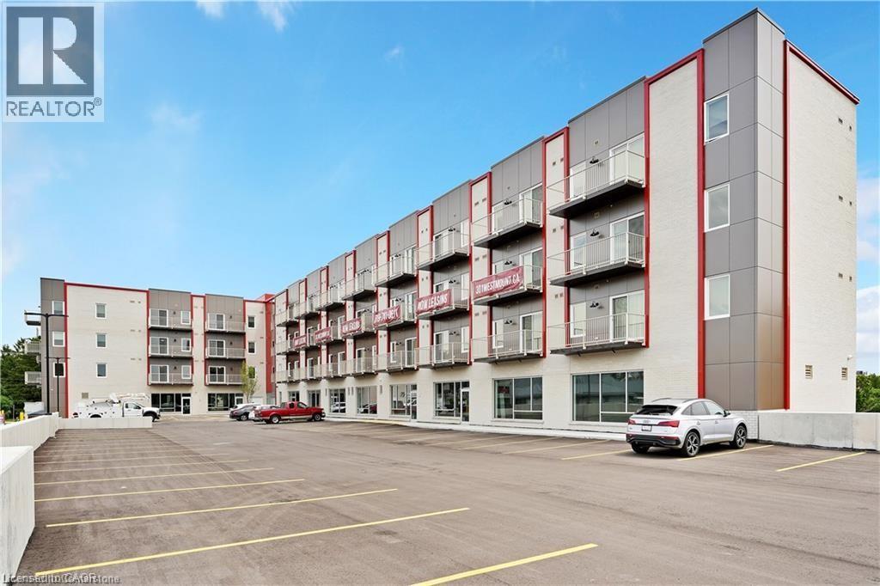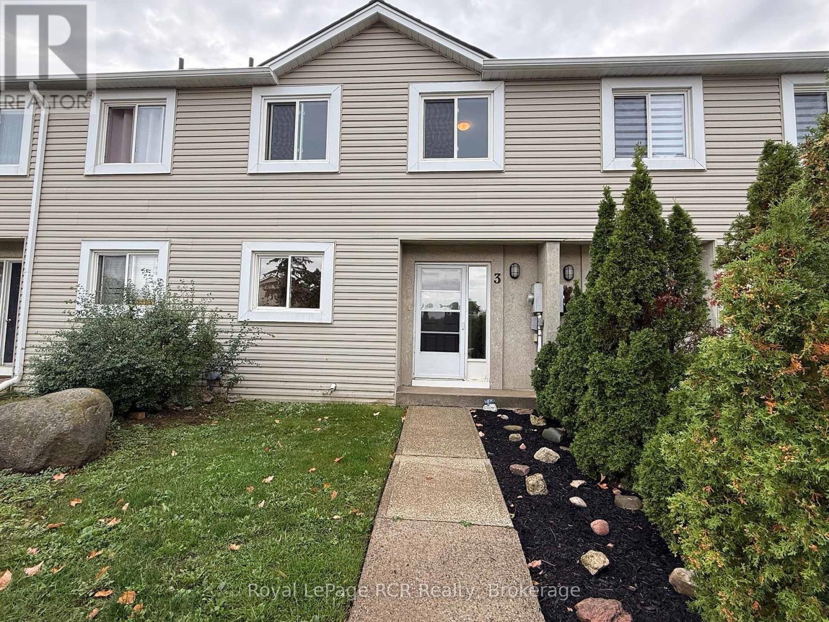9734 Highway 118 W
Algonquin Highlands, Ontario
Have you ever dreamed of relocating to Haliburton County to start your own business or own a stunning piece of land? This 18-acre property offers a rare opportunity to turn that dream into a reality. Perfectly situated along one of the busiest highways in Haliburton County, a major route through the heart of central Ontario, this property provides exceptional visibility and access to endless possibilities. Custom-built in 2022, the 1,200-square-foot main building exudes rustic charm with its beautiful wood finishes, capturing the essence of cottage-country living. The property also features a large walk-in refrigerator (completed in 2024), a commercial kitchen, and a convenient laundry room. In addition, three cozy Bunkie's provide guest accommodation or extra storage space. For those seeking to expand or diversify, the property is approved for the development of cabins, set around a tranquil 1-acre pond, perfect for year-round recreation whether it's relaxing by the beach in summer or skating in the winter. The picturesque setting makes this property an ideal destination retreat. Beyond the buildings, the land itself offers even more value with its own array of natural resources. Enjoy the fruits of a diverse farm-to-table setup with fruit trees, berry bushes, wild leeks, honey from the on-site hives, tapped maple trees, and a fully functional chicken coop. These offerings present unique opportunities for sustainable agriculture or an added attraction for a business focused on local products. Fully customizable to meet your unique business needs, this expansive property offers ample space for growth, whether you're looking to start a retail business, a resort, or any other entrepreneurial venture. The potential is limitless! Seize this rare opportunity to create something truly special in one of Ontario's most scenic and sought-after locations. (id:35360)
Century 21 Granite Realty Group Inc.
7381 Sideroad 4
Centre Wellington, Ontario
Custom-Built Executive Home on 8 Private Acres with Stunning Views – Just 5 Minutes from Historic Elora. Discover the perfect blend of luxury, privacy, and natural beauty in this exceptional custom-built estate, offering over 4,000 sq. ft. of thoughtfully designed finished living space. Set on 8 peaceful acres of scenic countryside, this one-of-a-kind home welcomes you with sweeping views and a true sense of tranquility. Inside, soaring ceilings, oversized windows, and engineered oak flooring fill the home with light and warmth. A handcrafted three-story Douglas Fir staircase adds timeless character, while built-in surround sound brings each space to life. The main floor is designed for connection and comfort, featuring an open-concept layout flowing from the great room to the spacious dining area and a chef-inspired kitchen with a hickory island, Cambria quartz counters, and high-end finishes. A mudroom and laundry area with breezeway access to the garage add daily convenience. The main floor primary suite is a private retreat with a spa-like ensuite including heated floors, a soaker tub, walk-in shower, double vanities, and a large walk-in closet. Upstairs offers two large bedrooms, a well-appointed bathroom, a quiet office, and a cozy reading lounge overlooking the great room and backyard. The bright walk-out lower level features oversized windows, a large bedroom, an inviting rec room, and storage. The fully insulated, heated 3-car garage with 9 ft doors including a loft—ideal for a studio or future in-law suite. A separate 18’x33’ workshop offers space for tools, toys, or equipment. For added peace of mind, the property is equipped with a whole home automatic generator, ensuring comfort and security in every season. Step outside to enjoy a large back deck, private trails, and a peaceful stream—perfect for nature walks or trail riding. Severance potential offers rare future value without compromising privacy. (id:35360)
R.w. Dyer Realty Inc.
126 Auburn Avenue
Hamilton, Ontario
THIS ONE HAS IT ALL! The home you’ve been waiting for—featuring a FULL IN-LAW SUITE with private side-door entry! Offering 4 total bedrooms plus a den, 2.5 brand-new bathrooms, 2 new kitchens, 2 laundry rooms, and parking for 4 cars, this property checks every box. Step into the main floor and you’ll find a custom kitchen with quartz countertops, undermount sink, backsplash, crown molding, pot lights, and a bright, open layout that flows into your living room, flooded with natural light. The main floor also includes 2 bedrooms, a 4-piece bathroom, laundry, and walkout access to your fully fenced, private backyard. Providing all you need on one floor of living space!!! Upstairs offers a large bedroom, convenient 2 pc bath, and a bonus den ideal for a child’s play area or home office setup!! The fully finished basement is in-law suite ready, complete with its own private side entrance, full custom kitchen with again quartz countertops, undermount sink, backsplash and pot lights open concept to your spacious living room. With a bedroom, 3-piece bath, and laundry this space is perfect for an extended family, a teenager who needs their own space or added income. Updates include all-new flooring, 2 new kitchens, 2.5 new bathrooms, new lighting, doors, trim, new driveway, and much more. Located in a highly desirable neighborhood, within walking distance to parks, schools, trails, and all amenities. Just minutes to Downtown, QEW, 403, Red Hill, and The LINC—this home truly has it all. (id:35360)
RE/MAX Escarpment Realty Inc.
30 Main Street
Cambridge, Ontario
Discover this exceptional mixed use retail and multifamily property. This asset offers a seamless blend of ground-floor retail spaces and upper-level residential units and has three owned parking spaces located directly behind the building. Each residential unit has in-suite laundry and features separate meters for utilities. Pedestrian-friendly and known for its vibrant atmosphere, annual summer street closures for outdoor dining and events, and proximity to shops, restaurants, rapid transit, and amenities. A pillar in the Community Core known for its historic roots, this building is located in the heart of the city’s plan for intensification and growth. With an impressive ROI and cap rates, this property delivers a competitive value and offers a strong yield. This mixed-use gem stands out as a resilient, low-risk opportunity with potential for value add enhancements. Don't miss this chance to capitalize on this investment opportunity. (id:35360)
Peak Realty Ltd.
200 Regatta Drive
Welland, Ontario
Versatile & Turnkey Raised Bungalow with In-Law Suite!Welcome to this gorgeous, meticulously maintained 3+1 bedroom, 3-bathroom raised bungalow offering nearly 3,000 sq. ft. of finished living space, including a self-contained basement apartment with separate entrance perfect for investors, extended families, or house-hackers looking to offset their mortgage.The main level features an airy open-concept layout with vaulted ceilings, pot lights, and engineered hardwood floors throughout. A spacious eat-in kitchen with central island, ample cabinetry, and walk-out to a deck with gas BBQ hook-up makes it ideal for entertaining. The east-facing primary bedroom includes a walk-in closet and a 4-piece ensuite, plus two additional large bedrooms and a second full bath.The professionally finished lower level boasts 9-ft ceilings, a bright bedroom with above-grade window, a den/home office or optional second bedroom, full-size kitchen, huge 4-piece bathroom, large rec room with gas fireplace, and private laundry an ideal setup for multi-generational living or rental income potential (short or long-term).Outside, enjoy a fully fenced, oversized backyard perfect for children, pets, a future pool, or even a garden suite/additional dwelling unit (ADU). The extra-tall 12-ft ceiling double garage offers ample storage or workshop space.Located in growing, family-friendly Dain City, steps from the Welland Canal and Flatwater Centre. Enjoy walking trails, parks, fishing, and rowing competitions nearby. Just 20 minutes to the U.S. border & Niagara Falls, and minutes from schools, shopping, golf clubs, restaurants, and major highways.Investor Highlights: Self-contained basement apartment with separate entrance Turnkey condition move in or rent immediately Large lot with potential for ADU or garden suite No rear neighbors ideal for privacy-focused tenants. Key Upgrades: Roof (2023), Driveway (2021), Fence (2021), Emergency Battery-Powered Sump Pump (2023) (id:35360)
Sutton Group Realty Systems
7387 Sherrilee Crescent
Niagara Falls, Ontario
Beautifully built in 2021, this 3+2 bedroom, 4 bathroom detached home offers modern finishes and a family-friendly layout. The main floor is bright and open, seamlessly blending the living spaces and features direct garage access, a convenient powder room, and glass door that walks out to a private deck with no rear neighbours! As you walk up to the expansive second level, you’ll find a spacious loft-style living area, perfect for a home office or additional lounge space. The massive primary retreat comes complete with a walk-in closet and a spa-inspired ensuite including a separate soaker tub and glass shower.. Two additional bedrooms share a modern 4-piece bathroom and a separate laundry space completes this level. The finished basement provides even more living space with its own separate entrance, a full bathroom, an additional bedroom, and a versatile rec room, allowing for endless possibilities. Located close to excellent schools, shopping, and everyday amenities, this home combines style and practicality all while being located in a great family neighbourhood. Taxes estimated as per city’s website. Property is being sold under Power of Sale. Sold as is, where is. RSA” (id:35360)
RE/MAX Escarpment Realty Inc.
4871 Wellington Road 29
Guelph, Ontario
Set on a rare just over 1.6-acre lot, with an expansive commercially zoned workshop, this property offers endless potential for families seeking both a welcoming home and unique investment or business opportunities. With over 3040sq. ft. of total living space across a 5-level side-split, it blends lifestyle, functionality, and future value. Perfectly located just minutes from Guelph, Eden Mills, Rockwood, and Hwy 401, it combines privacy and tranquility with exceptional convenience. The front exterior features a landscaped setting with mature trees, a welcoming porch, and a driveway accommodating 20+ vehicles. Inside, the main floor shines with hardwood floors, an open-concept design, and a bright eat-in kitchen with stainless steel appliances, ample cabinetry, tile backsplash, and over-sink window. The dining room, finished with crown moulding and French door walkout, leads to an elevated deck, while the living room offers a fireplace and bay window for relaxed family gatherings. The upper level hosts a spacious primary suite with walk-in closet and 3-piece ensuite, plus three additional bedrooms and a 4-piece bathroom. On the lower levels, enjoy a family room with brick-surround fireplace, convenient laundry, a 2-piece bath, and a versatile rec room with ample storage—ideal for play, fitness, or hobbies. The backyard is the true highlight: zoned for commercial use and designed with families in mind, it features a fire pit, concrete patio, elevated deck, and expansive green space. For those with entrepreneurial vision, the 80’ x 40’ (3,200 sq. ft.) fully insulated and heated shop is unmatched—equipped with water, separate hydro service, and 600V, 240V, and 110V power, plus a laser CNC machine. This is more than a family home—it’s a lifestyle property offering comfort, privacy, and commercial flexibility, all within minutes of everyday amenities. (id:35360)
Royal LePage Burloak Real Estate Services
46 Amanda Street Unit# Lower
Hamilton, Ontario
Introducing this updated, roomy one-bedroom basement apartment with a private side entrance, located in the desirable central Hamilton Mountain. Located close to Upper James on a quiet cul-de-sac, enjoy the convenience of being close to shopping, public transport, highways and minutes to Mohawk College. The unit features a large bedroom with French doors, located off of an oversized main room with a lovely kitchen that features plenty of space for a dining table and living room as well as a 3-piece bathroom. Laundry facilities are also in the basement, shared with the upstairs tenants. Recent credit report, proof of employment, pay stubs and rental application required. Don’t be TOO LATE*! *REG TM. RSA. (id:35360)
RE/MAX Escarpment Realty Inc.
461 Dundurn Street S
Hamilton, Ontario
Welcome to 461 Dundurn Street South, located in the heart of Hamilton’s Kirkendall South – one of the city’s most desirable neighbourhoods. This rare opportunity offers incredible potential for investors or owner-occupiers alike. Situated just steps from the Bruce Trail, Dundurn Stairs, Chedoke Golf Course, and the shops, cafés, and restaurants of vibrant Locke Street, this property boasts a prime location with easy access to nature and urban amenities. This is an Estate Sale and is being sold “as is, where is.” Zoned R1A, the property allows for 3 or 4 units. Two units will be vacant upon closing, making this a great opportunity to renovate, owner-occupy, or set market rents right away. Recent Updates include Unit 2 recently renovated, Roof: replaced in 2017,Boiler: 2020 Unlock the potential of this character-filled property in one of Hamilton’s best neighbourhoods. Perfect for the savvy investor or buyer looking to create a high-performing multi-unit property. (id:35360)
Coldwell Banker Community Professionals
301 Westmount Road W Unit# 2
Kitchener, Ontario
Newly built retail and office available at the corner of Victoria Street and Westmount Road, with over 44,000 vehicles passing daily. MIX-3 zoning allows for medical, personal care, school, tutoring, fitness, and select food uses. The site offers drive-up access, ample parking, transit service, and prominent signage. (id:35360)
Royal LePage Burloak Real Estate Services
3 - 15 Watts Crescent
Collingwood, Ontario
3 bedroom condo in a quiet residential neighbourhood in Collingwood. Spacious entry with closet, a well-designed kitchen with new appliances and sink (2025), white cabinetry and black countertops. The living room features a gas fireplace that is capable of heating the home, although there are also updated electric baseboard heaters. Walkout from the living room to a small yard with privacy screens. Upstairs you will find a 4 piece bath and 3 bedrooms, including the master with a 4 piece ensuite and walk-in closet. The lower level is also finished with a family room, den or office with a closet, the laundry room and the storage/mechanical room with efficient natural gas hot water heater (rented), 100 amp breaker panel, and storage shelving. All exterior maintenance is included: grass, snow, yard, roof, siding etc. so you can spend your time enjoying all the activities and events in this vibrant community. Walking trail to Mountainview School and just minutes to shopping. (id:35360)
Royal LePage Rcr Realty
125 Shoreview Place Unit# 432
Stoney Creek, Ontario
Start every day with stunning waterfront views in this sunny 953 sq. ft. corner unit featuring 2 bedrooms and 2 full bathrooms. Every principal room enjoys lake and shoreline views, while the kitchen window perfectly frames the sandy beach, making everyday moments feel like a getaway. This home has been thoughtfully upgraded to balance modern style yet be warm and inviting. Wide-plank luxury vinyl flooring runs throughout, while quartz countertops in the kitchen and both bathrooms add a sophisticated touch. The open-concept layout flows seamlessly between kitchen, dining, and living areas, with large windows that bathe the space in natural light. Step onto the 63 sq. ft. balcony at the water’s edge for a private retreat. The primary suite includes a full ensuite and generous closet space, while the second bedroom offers flexibility for guests, a home office, or family needs. The home also offers a second full bathroom and in-suite laundry for added convenience. Additional features include thermal heating and cooling, plus underground parking close to the elevator as an added bonus. Residents enjoy a rooftop terrace with lounge seating, a fitness centre, and a party room with kitchenette. The Waterfront Trail and sandy beach are just steps away for walking, cycling, swimming, kayaking, or paddleboarding. From sunrise to sunset, Lake Ontario’s beauty is always present. The location is equally impressive, offering minutes to the new up and coming Confederation GO Station, shopping, dining, and all other amenities. Great parks and the multi million dollar sports complex including pickle ball courts and cricket field are a short walk away. Don’t miss the chance to make this lakefront property your own, where every day begins with a different view and every detail has been designed to impress. (id:35360)
M. Marel Real Estate Inc.

