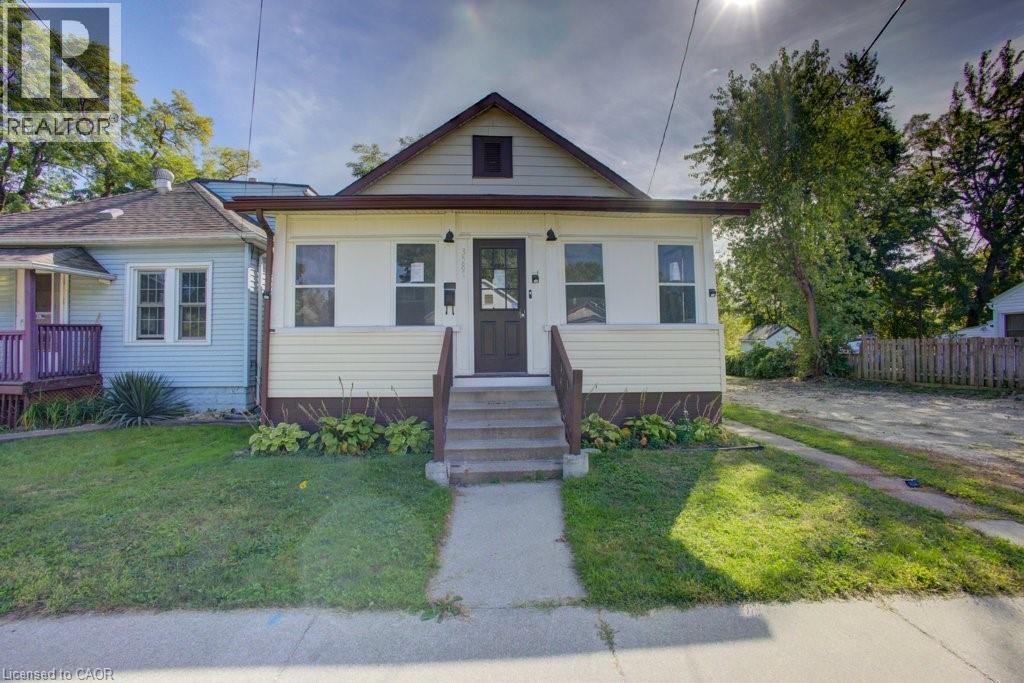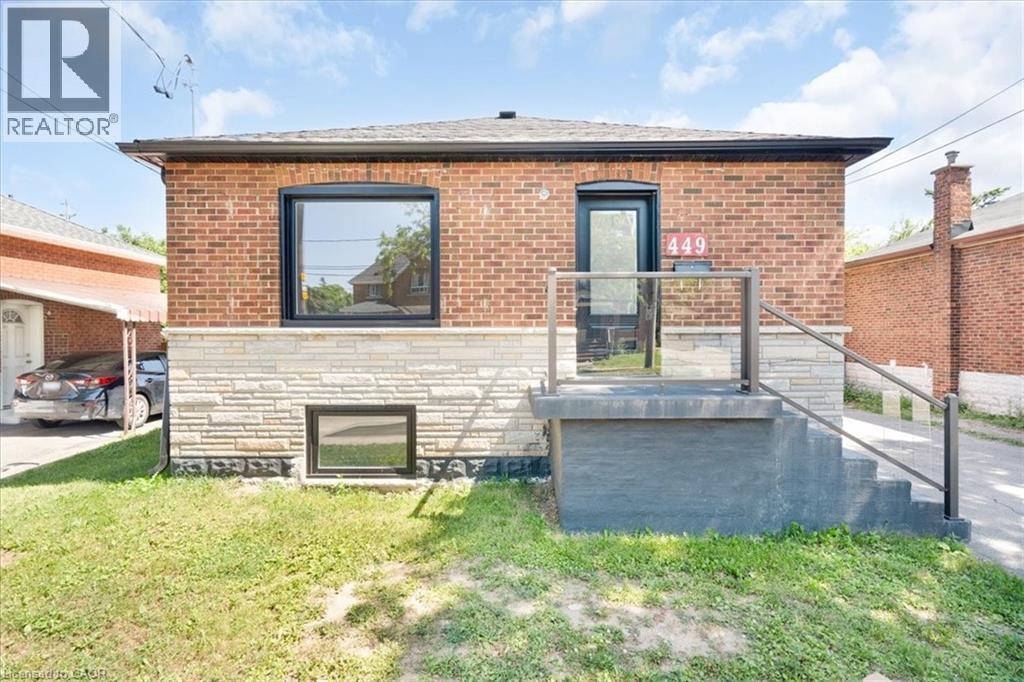1161 Upper Thames Drive
Woodstock, Ontario
A Beautiful and well maintained 4+2 BED and 3.5 Bath, Detached Home with 2 kitchens, 2 laundries, separate family room and fully finished Basement with separate Entrance and total 4 parking spaces available for sale in Quiet neighbourhood of Woodstock. Upon Entrance through the double door, carpet-free main floor features a foyer leading to powder room, an open concept Huge Living room with Dining room to accommodate 8 pax Dinning Table. It also features a spacious and bright Family room with Fireplace ,Breakfast room and an open concept kitchen with S/S Appliances with newly installed Quartz counter tops, tiled backsplash with plenty of kitchen cabinets. Sliding door opens from Breakfast area to Fully-fenced and well-landscaped huge back yard with concrete patio. Hardwood stairs leading to the 2nd floor featuring Master B/R with 5 pc Ensuite Bath including double Vanity, standing shower along with the Bath Tub and a huge walk-in closet. 3 more good size bedrooms with spacious closets with 4 pc family bathroom. Very convenient second floor laundry room.Fully finished legal Basement with separate Entrance boasts 2 spacious bedrooms with a 3-pc Bathroom, a wide open kitchen with new SS Appliances , breakfast Bar, laundry room, cold and storage room. Conveniently located at a few minutes from Schools, Parks, Bus stops, trails, Golf Course, coming up Gurudwara nearby, and a short drive to Highway 401 towards Waterloo. (id:35360)
Century 21 Right Time Real Estate Inc.
214 & 218 Maple Avenue
Burford, Ontario
Now Offered at $2,395,500 A Brilliant Opportunity to Own a Rural Luxury Retreat!Set on 7.84 acres of rolling countryside, this extraordinary estate combines luxury living with endless possibilities. The main residence offers over 5,700 sq. ft. of elegant living space, designed for both family comfort and unforgettable entertaining.Inside, youll find spacious principal rooms, a chefs kitchen, multiple fireplaces, and abundant natural light. With 5+ bedrooms, spa-inspired bathrooms, and a lower-level retreat, this home is built for a lifestyle of comfort and sophistication.Step outside to your own resort-style playground: Heated pool & hot tub Outdoor kitchen & party-ready garage loft Tennis court & full soccer field Your own orchard with apple and pear trees Barns, shops, and a massive 14,000 sq. ft. heated & powered building ideal for business use, events, or hobby pursuits.Surrounded by open skies yet minutes to town, this property balances privacy with convenience. Whether you envision a private family compound, a countryside event venue, or a multi-use investment property, the opportunity here is unmatched.Key Features:7.84 acres with A24 agricultural zoning5,700 sq. ft. luxury home with multiple upgradesResort-style amenities: pool, hot tub, tennis, soccer field, outdoor kitchen14,000 sq. ft. heated shop with 3-phase hydroOrchard, barns, and flexible rural structuresBrilliant potential for family, business, or lifestyle use214 & 218 Maple Ave S is more than a home its a rural retreat and a once-in-a-generation opportunity. (id:35360)
RE/MAX Realty Services Inc M
14 Chateau Crescent
Cambridge, Ontario
Welcome to this beautifully maintained detached home, ideally situated on a quiet, family-friendly street in one of the area's most sought-after neighbourhoods. Thoughtfully designed with an open-concept layout, the main level is filled with natural light and flows seamlessly to the private, fully fenced backyard perfect for entertaining, featuring a double-layered deck and ample space to relax or host. Upstairs, you'll find three generously sized bedrooms, including a spacious primary suite complete with a walk-in closet. A well-appointed 4-piece washroom serves the upper level. The finished lower level offers additional living space, ideal for a family room, home office, or play area. Just minutes to top-rated schools, parks, shopping, and transit, this home offers the perfect balance of comfort, space, and location. Taxes estimated as per city's website. Property is being sold under Power of Sale. Sold as is, where is. RSA (id:35360)
RE/MAX Escarpment Realty Inc.
182 Concession Street
Hamilton, Ontario
Location, Location, Location!! Magnificent view overlooking the city on a rarely available, vacant, escarpment lot across from Sam Lawrence park. This generous 40x240 ft space has municipal services located at the street, a completed survey and preliminary site plan to simplify and expedite your 2026 dream build. Join the other multi-million dollar neighborhood homes at this truly unique location. Vendor financing possible for qualified buyer. Just under 50K in development charges have been prepaid, those funds will be credited to the buyer at closing. (id:35360)
RE/MAX Escarpment Realty Inc.
114 Second Road E
Hamilton, Ontario
An exceptional and rarely offered 3-acre parcel of land situated just outside the official city limits of Stoney Creek. This is a unique opportunity for developers, investors, or those looking to build a dream custom estate. The property offers a perfect blend of rural tranquility and urban convenience, providing a blank canvas with an abundance of development possibilities. Enjoy serene country living with the benefit of being just minutes away from all major amenities, including shopping centers, schools, restaurants, and easy access to the QEW for commuters heading to Toronto or the Niagara Region. The expansive and level terrain presents a multitude of potential uses. Invest in a strategic land holding in a rapidly growing area, create a private family compound, or explore development avenues. Don't miss this chance to secure a significant piece of land in a highly sought-after location. (id:35360)
Royal LePage Burloak Real Estate Services
105 Vansittart Avenue
Woodstock, Ontario
A true gem among gems on the most prestigious street in Woodstock, this remarkable century home blends historic charm with modern comfort. This one-of-a-kind residence is being offered for sale, an opportunity as rare as the home itself. Lovingly cared for by only four families in over 125 years, this home carries with it a legacy of stewardship, preservation, and pride of ownership. Step inside and be transported by the craftsmanship of a bygone era. Original 125-year-old doors, floors, and millwork preserve the history and character of this grand home, offering a warmth and authenticity impossible to replicate. The updated kitchen is the perfect balance of contemporary convenience and period style, seamlessly fitting into the homes character. All rooms are finished with many original elements showcasing its contribution to local history. With all plumbing and electrical systems upgraded, this home delivers peace of mind alongside its timeless beauty. Offering over 4,600 sq. ft. of finished living space, 7 bedrooms and 3.5 bathrooms, every room is thoughtfully maintained to highlight its history while providing space for modern family living. Families have gathered here for generations and enjoyed so many precious moments, you can feel the history and warmth. Nestled just one block from two parks and close to many city amenities, the setting is as perfect as the home itself. Surrounded by mature vegetation including 1 of only 2 Dawn Redwood trees in the entire city, Words truly cannot fully and accurately describe the feel and allure of this amazing home, it is a MUST SEE! (id:35360)
Gale Group Realty Brokerage
400 Alberta Street
Welland, Ontario
Welcome to a stunning, carpet-free, move-in-ready freehold townhome in the highly desirable New Alberta community of Welland. This beautifully finished bungalow loft layout boasts three spacious bedrooms and two full bathrooms, with high ceilings and an open-concept living space that invites natural light and modern comfort. The main floor features a convenient primary suite, full bath, and a mainfloor laundry, while the second level offers two additional bedrooms and another full bathroomideal for family or guests. A separate basement entrance and rough-in for a future bathroom provide excellent in-law suite or rental income potential. Nestled close to Highway 406 and all essential amenities, this home is just a 27-minute drive to Niagara Falls, 12 minutes to Niagara College, and 19 minutes to Brock University. With easy access to schools, shopping, transit, and recreation, this thoughtful design in a growing community offers both immediate enjoyment and long-term value (id:35360)
Right At Home Realty Brokerage
400 Alberta Street
Welland, Ontario
For Lease. 2 STOREY Bungalow Townhouse, offers a beautiful 3-bedroom, 2-FULL Bathroom that combines modern design. It sounds like a fantastic property! The Denies Homes in the Community main floor primary bedroom with an ensuite full washroom is a great feature, along with high ceilings and stylish finishes throughout. The modern kitchen with quartz countertops and an open concept layout makes it perfect for entertaining, Laundry on the Main floor. Plus, being close to major amenities adds to its appeal. If you have any questions or need more details about this home, feel free to ask! (id:35360)
Right At Home Realty Brokerage
307 Highridge Avenue
Hamilton, Ontario
Come and see this beautiful Hamilton Home. So many amazing upgrades the pride of ownership really shines through on this home. Full interior renovation in 2019, new windows and A/C 2019, new garage door and front door in 2021, new roof in 2023, new front porch, aluminum soffits/facia, and siding painted in 2024. Located on a quiet street close to schools and Parks, minutes from the highway and conveniently located near malls and public transit. This is a turn key home for any family, with little to no work required here you’re ready to move in and start enjoying the fabulous backyard and deck. Homes like these don’t come along every day in this area, book today, this listing won’t last. (id:35360)
Century 21 Miller Real Estate Ltd.
537 Millstream Drive
Waterloo, Ontario
Carriage Crossing dream home! Prestigious neighborhoods, oversized corner lot w/ easy access to the park & walking trails, this stunning, custom-built luxury home is loaded w/ upgrades & designer finishes throughout. Offering over 4,500+ SF of beautifully finished living space & featuring 4+1 bdrms, & 4+1 baths, this home is truly one-of-a-kind. Main floor hrdwd & porcelain tile, designer lighting, pot lights, crown moulding & custom window treatments. Kitchen, is complete w/ large central island, premium appliances, quartz counters, & a generous breakfast area w/ walkout to the deck & backyard. A main-floor office with future potential to convert to a bedroom. Upstairs, the luxurious primary suite features custom millwork, two over-sized walk-in closets/dressing room w/ built-ins, & a spa-like ensuite w/ soaker tub, double vanity, & glass shower, another bedroom w/ 3pce ensuite, and 2 other bedrooms with a 5-pce Jack and Jill bath. The finished basement features a spacious rec rm, 1 bedroom w/ 3-pce bathroom. Covered deck, fenced back yard. Close to top-rated schools, area workplaces, universities, RIM Park, Grey Silo Golf Club, Walter Bean Trail, Farmers Market, & all popular amenities. Quick HWY access. You will fall in love w/ this spectacular home! (id:35360)
Homelife Landmark Realty Inc
3587 Bloomfield Road
Windsor, Ontario
Welcome to this charming 3-bedroom, 1-bath bungalow in Windsor. With newer flooring throughout, this home features a practical layout with spacious bedrooms and a bright living area—ideal for everyday living or entertaining guests. The large unfinished attic offers endless potential: transform it into a stunning loft, a home office, or additional living space tailored to your needs. Perfectly located just 4 minutes from the University of Windsor’s main campus and minutes from the Ambassador Bridge to the USA, this property is a fantastic opportunity for students, professionals, or investors. With a little TLC, this home is ready to shine again! (id:35360)
Chestnut Park Realty Southwestern Ontario Limited
Chestnut Park Realty Southwestern Ontario Ltd.
449 Upper Wellington Street Unit# 1
Hamilton, Ontario
Available November 1! Don't miss this fabulous, conveniently located bungalow with parking and private backyard including lovely wooden deck. Bright, clean, and updated eat in kitchen, large front living room, cool and modern 4 piece bath, and two bedrooms with closets. Convenient in unit laundry is a bonus! Super hip location steps to Concession St., Sam Lawrence Park, and conveniently close to public transit, the Jolley Cut, the Linc., and more. Water is $25/month per person and heat is split 50/50 with basement tenant. Basement is tenanted and is not included. Square footage and room sizes approximate. (id:35360)
Century 21 Heritage Group Ltd.












