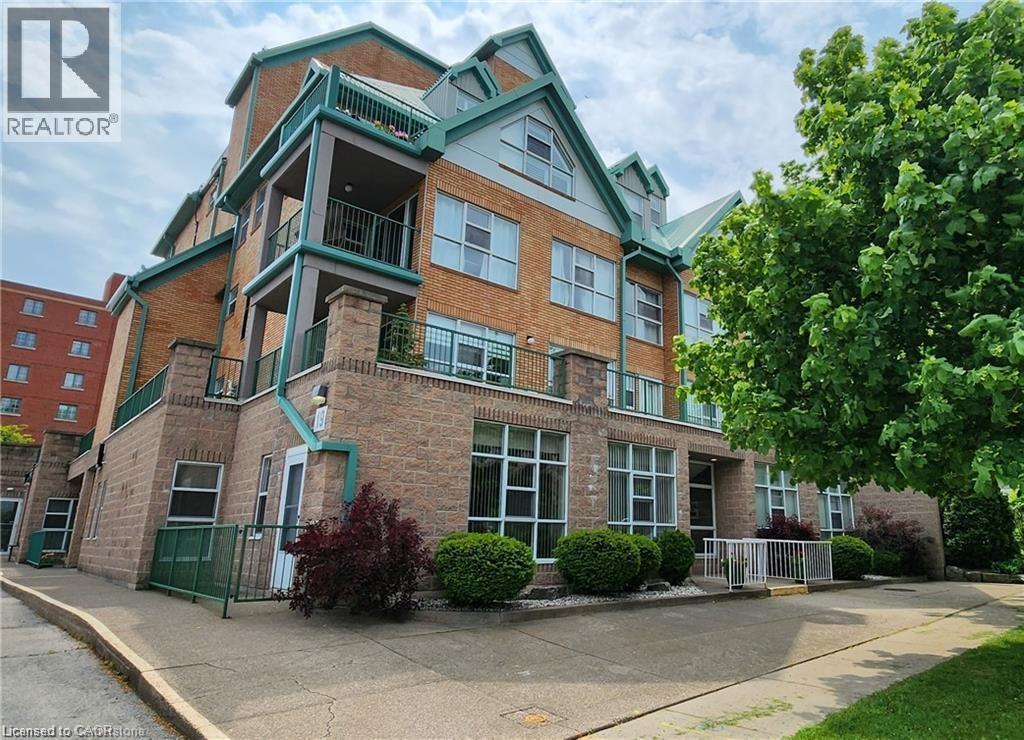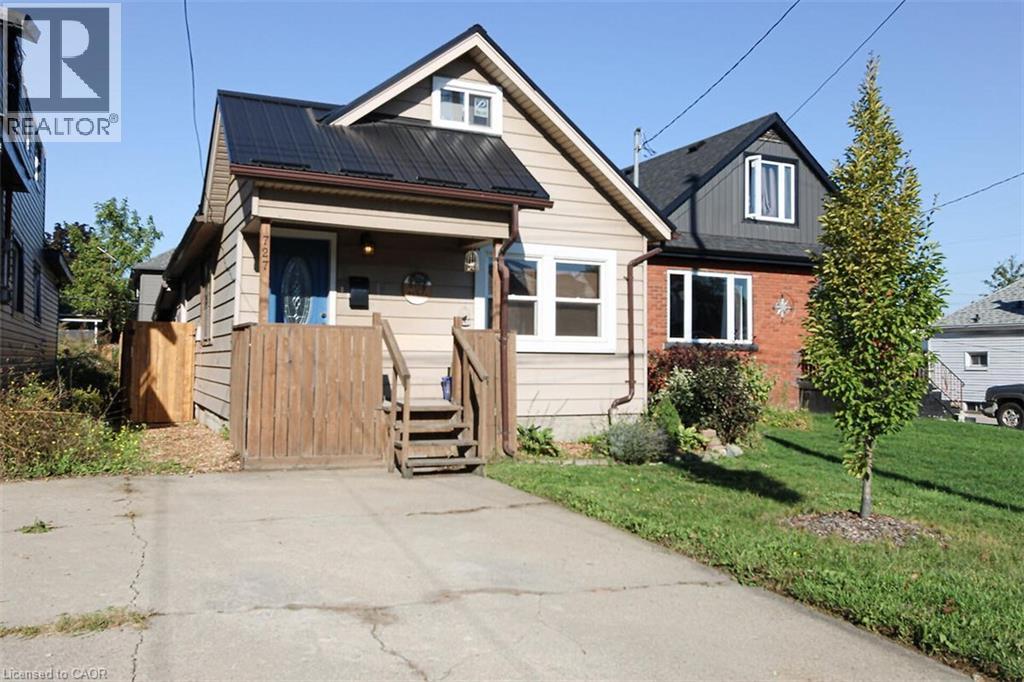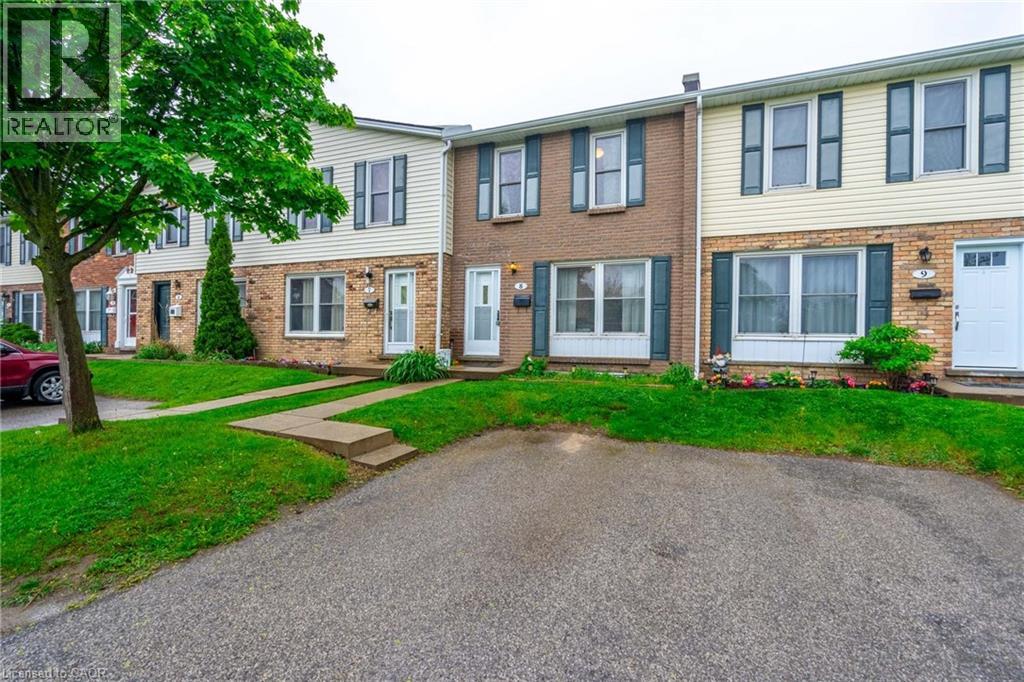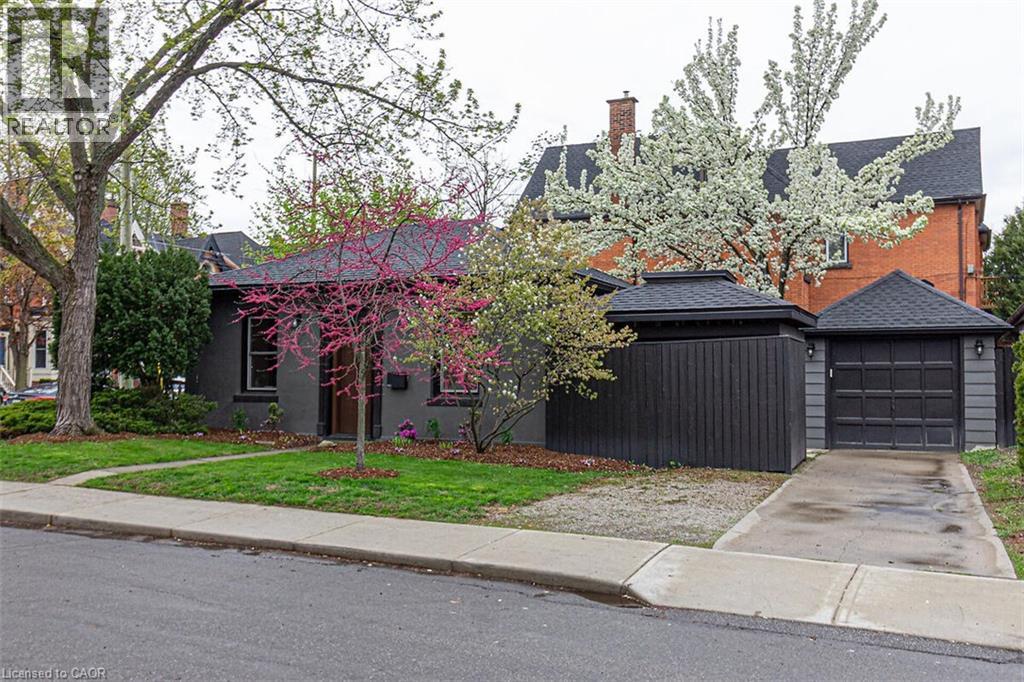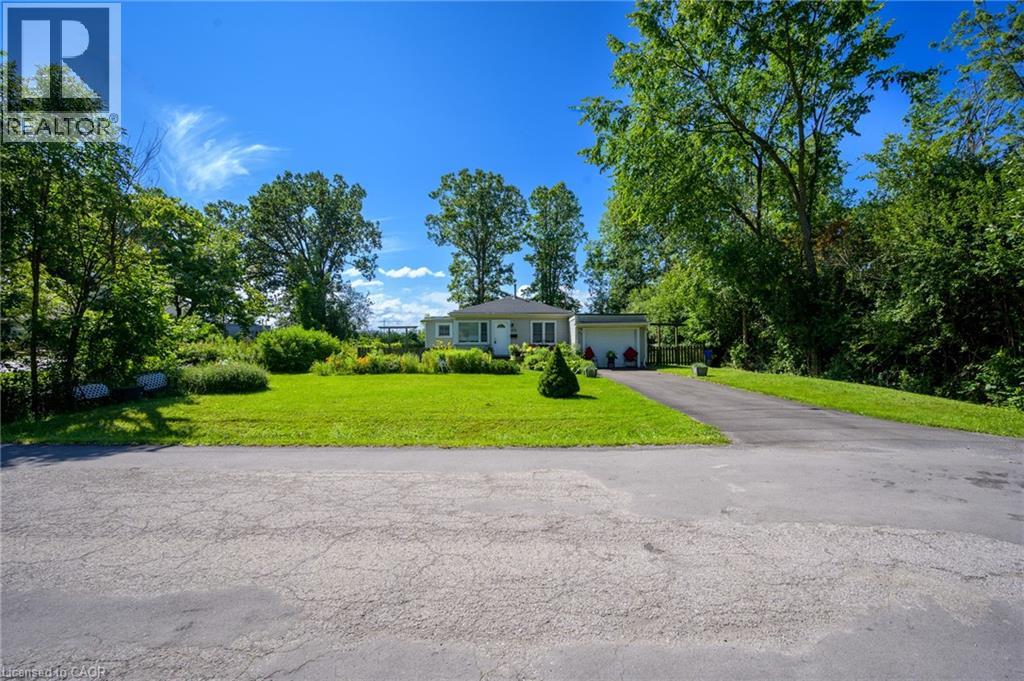374 Magnolia Drive
Hamilton, Ontario
Step Inside 374 Magnolia Dr. Welcome to this stunning 4-level backsplit located on the highly desirable West Mountain in Hamilton! This beautifully upgraded home features a bright, open-concept main floor with gleaming luxury vinyl floors, a spacious living and dining area, and a custom-designed kitchen (2023) perfect for entertaining. Upstairs, you'll find three spacious, carpeted bedrooms and a tastefully updated 4-piecebathroom. The lower level offers even more space with a fourth bedroom, a second stunning bathroom, and a gorgeous rec room highlighted by exposed wood accents and a charming wood-burning fireplace. A walk-up separate entrance leads to the expansive backyard, complete with a large concrete patio and retaining wall (2022) — ideal for outdoor gatherings. The basement level includes a generous storage room and a separate laundry area with plenty of space and potential. This home checks all the boxes — comfort, style, and functionality in a fantastic family-friendly neighborhood. Don't miss your chance to make it yours! (id:35360)
Keller Williams Complete Realty
158 Eagle Avenue
Brantford, Ontario
Private Backyard Retreat Backing Onto Green Space & River Trails. Whether you’re a first-time buyer or looking to downsize, you will fall in love with this enchanting brick bungalow tucked onto a mature, tree-lined street. Step inside the front foyer to find a cozy living room warmed by a natural gas fireplace and a family-style dining room that flows seamlessly into the modern white kitchen designed to impress. An abundance of cabinetry and counter space are complimented by granite countertops and a functional island with second sink and dishwasher. Garden doors invite you outside to a private backyard retreat that feels worlds away from city life. Enhanced landscaping creates a layered outdoor experience: a large deck with gazebo for gatherings, accent lighting, raised vegetable garden, a tranquil pond complete with several koi and a stone conversation area tucked toward the back of the deep lot. You’ll enjoy having the SC Johnson Trail and the Grand River nearby for walking, biking or simply taking in nature. Practical touches include a large 4-piece bath with separate tub and shower. Shingles approximately 4.5 years. Furnace - 2024. The basement is a great space for storage, workshop or home gym. Plenty of parking. Reward yourself with the perfect combination of historic charm of this cute brick bungalow and outdoor beauty. Get ready to move! (id:35360)
RE/MAX Escarpment Realty Inc.
171 Pike Creek Drive
Cayuga, Ontario
Serviced residential building lot located on a quiet street in Cayuga! Within close walking distance to schools, arena, shopping and more! (id:35360)
RE/MAX Escarpment Realty Inc.
19 Lake Avenue S Unit# 204
Stoney Creek, Ontario
Lovely spacious one-bedroom suite with 906 square feet in the Sara Calder Suites, a 55+ Life Lease Community in the heart of Stoney Creek, close to many amenities. Modern flooring throughout. Bedroom with walk-in closet. In-suite laundry and storage. Gas, heat & a/c on individual meter. The condo fee is $453.00 and includes insurance, exterior maintenance, locker, and water. A balcony has an enclosed sunroom and features main patio access from sliding doors. Indoor parking spot included. Furnace and A/C (2018). Owned Water Heater. (id:35360)
RE/MAX Escarpment Realty Inc.
727 Tate Avenue
Hamilton, Ontario
Attention Investors, First-Time Buyers, and Downsizers! Welcome to this charming 1.5-storey home offering 3 bedrooms, including a convenient main-floor bedroom. The spacious, open-concept living room, dining area, and kitchen provide plenty of room for everyday living and entertaining. A practical mudroom and a large fenced yard add to the home’s functionality and outdoor enjoyment. Perfectly situated in the heart of Parkview, with quick access to the 403 and QEW, this home combines comfort and convenience in one great package. Book your showing today! (id:35360)
RE/MAX Real Estate Centre Inc.
596 Grey Street Unit# 8
Brantford, Ontario
Maintenance Free living awaits in this stunning, carpet-free townhouse in the desirable and quiet Echo Place neighbourhood of Brantford. Recently renovated, this home offers a great layout with a Spacious Living room, Full Dining room and a Large Kitchen. Upstairs you’ll find 3 generously sized Bedrooms and an updated Full Bathroom. Plenty of storage space, laundry facilities and a rough-in bath are available in the Basement. Patio door Access to your Private and Fenced Backyard. Enjoy the convenience of your exclusive use parking spot right in front of your home plus ample visitor parking available. Close to schools, shopping and all amenities, with easy access to Highway 403 making it perfect for commuters! Don't miss out on this fantastic opportunity! (id:35360)
RE/MAX Escarpment Realty Inc.
294 Caroline Street S
Hamilton, Ontario
Welcome to your move-in-ready oasis—a beautifully renovated cottage blending classic charm with modern luxury. Step inside to discover an open-concept living space bathed in natural light, soaring ceilings, and sleek LED lighting throughout. The heart of the home is a chef’s dream kitchen, featuring crisp subway-tile backsplash, expansive quartz countertops, and a generous island perfect for gatherings. Cozy up by the gas fireplace in the living room, enjoy the one of two beautifully appointed bathrooms. The spa-inspired ensuite boasts heated tile floors and a luxurious walk-in shower with dual shower heads for ultimate relaxation. Outside, entertain on the patio park with ease—ample driveway space and a detached garage ensure plenty of room for vehicles and toys. Brand-new exterior doors add to the home’s modern curb appeal, while the lush landscaping provides a serene backdrop. Nestled in the vibrant heart of the city, this one-of-a-kind, single detached cottage offers the perfect blend of quaint charm and contemporary luxury—without a condo fee in sight. Completely renovated and located on **Two Lots** Former addition was removed. it’s an ideal fit for downsizers, first-time buyers, or savvy developers. Don’t miss your chance to call this unique property home—schedule your private viewing today! (id:35360)
RE/MAX Real Estate Centre Inc.
5768 Summer Street
Niagara Falls, Ontario
Charming 3 Plus 2 Bedroom home near Niagara Falls. Nestled on a tranquil street just minutes from the Niagara Falls tourist district, this inviting 3 + 2 bedroom, 2 bathroom home offers over 1,300 square feet of thoughtfully designed living space. The large, bright kitchen floods the space with natural light and seamlessly leads to a spacious patio and an oversized yard-perfect for entertaining or relaxing. High ceiling and ample windows throughout enhance the sense of space and comfort. The fully finished basement, complete with a separate entrance, adds versatility and extra living space. Don't miss out on this exceptional opportunity to own a beautiful home in a prime location! (id:35360)
Realty Network
625 Sims Avenue
Fort Erie, Ontario
Charming 2-bed, 1-bath home in Fort Erie's desirable Lakeshore neighbourhood, set on an expansive 80' x 125' lot. This well-maintained property features an attached garage, updated kitchen, and modern bath, all tucked on a quiet tree-lined street. Ideally located just minutes to the QEW, Peace Bridge, Niagara River, and local shopping and amenities like Walmart, No Frills and LCBO and many others within walking distance. Families will appreciate proximity to Garrison Road PS, Peace Bridge PS, Greater Fort Erie Secondary School, and nearby Catholic school options. Enjoy the areas many parks, trails, the Niagara River Recreation Trail and beaches including; Waverly Beach, Crescent Beach and Crystal Beach. With its generous lot size in a growing community, this property also presents future development potential. A perfect blend of peaceful living, convenience, and opportunity! (id:35360)
Real Broker Ontario Ltd.
10 Frederick Drive
Wasaga Beach, Ontario
This charming home offers the perfect blend of comfort, convenience, and functionality ideal for families or those looking to retire in style. Located just steps from everyday amenities including grocery stores, Canadian Tire, a lumber yard, medical offices, and a variety of restaurants, you'll love the walkable lifestyle this neighborhood provides. Inside, the thoughtfully designed layout features 3 spacious bedrooms upstairs, including a primary suite with a private ensuite and generous closet space. The main floor boasts an inviting open-concept living area, a powder room for guests, and a practical mud/laundry room with direct access from the garage. The 535 sq. ft. finished basement extends the living space with a 4th bedroom, full bathroom, and cozy rec room perfect for family gatherings, guests, or a private retreat. Outdoors, enjoy a large 14 x 28 garage(big enough for a full-size truck), an east-facing covered front porch for morning coffee, and a west-facing rear deck to unwind at sunset. This versatile property truly has it all. Property taxes not yet assessed - assessed as vacant land. *For Additional Property Details Click The Brochure Icon Below* (id:35360)
Ici Source Real Asset Services Inc
298 Second Road E
Stoney Creek, Ontario
Excellent chance to acquire a 22.2-acre farm featuring a spacious 2 story brick house, perfectly situated on the corner of Mud Street & Second Rd East. The property boasts an impressive 1,938.29 feet of frontage, in a prime location on Stoney Creek Mountain, near upcoming developments. Several upgrades have been made in the last five years. Includes a double car garage and is conveniently close to all necessities: shopping, schools, and easy access to Red Hill Expressway, LINC, and QEW. (id:35360)
RE/MAX Escarpment Leadex Realty
1 Monsignor Henkey Terrace
Hamilton, Ontario
Welcome to St. Elizabeth Village, a sought after gated 55+ community offering resort style living. This beautifully renovated corner unit bungalow has been updated from top to bottom and is move in ready. Situated with a rare pond view, the home also includes a garage and private parking. Inside, you will find 2 bedrooms and 1.5 bathrooms. The primary bedroom features its own walk in closet and ensuite with a walk in shower complete with grab bars and a rainfall shower faucet, making it ideal for comfort and accessibility. The open concept kitchen flows seamlessly into the dining and living room where vaulted ceilings and expansive windows fill the space with natural light and provide serene views of the private greenspace. The Village offers an unmatched lifestyle with endless amenities just a short walk away. Residents can enjoy a heated indoor pool, gym, saunas, hot tub and golf simulator. Creative pursuits await at the woodworking and stained glass shops, while essential services such as a doctor’s office, pharmacy and massage clinic are right on site. Just minutes from grocery stores, shopping, restaurants and public transit with direct service into the Village, this location offers both convenience and community. This home is the perfect combination of modern finishes, thoughtful design and a vibrant lifestyle setting. CONDO Fees Incl: Property taxes, water, and all exterior maintenance (id:35360)
RE/MAX Escarpment Realty Inc.




