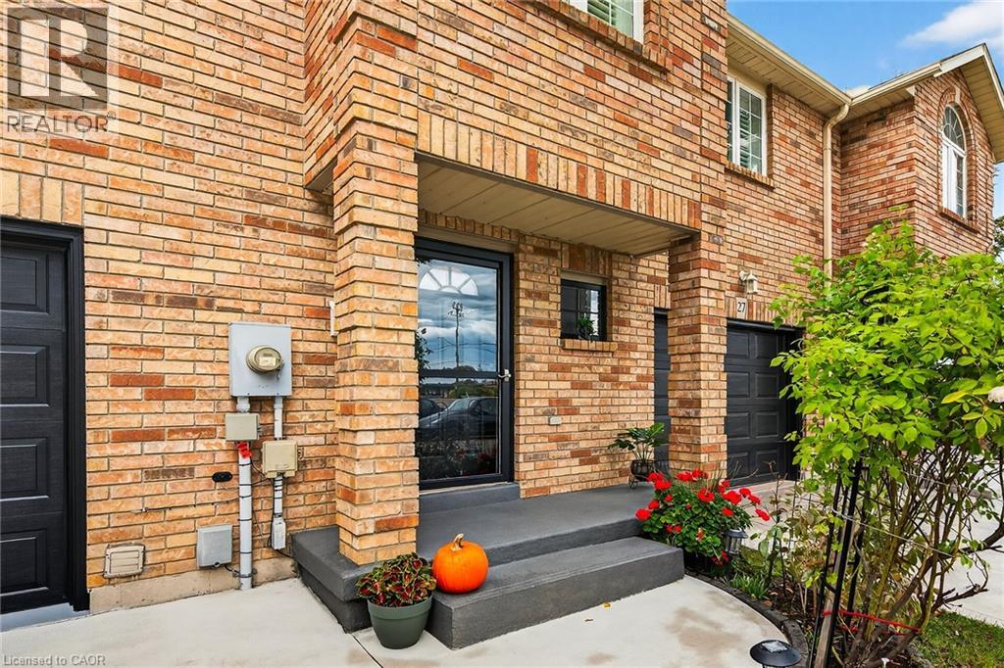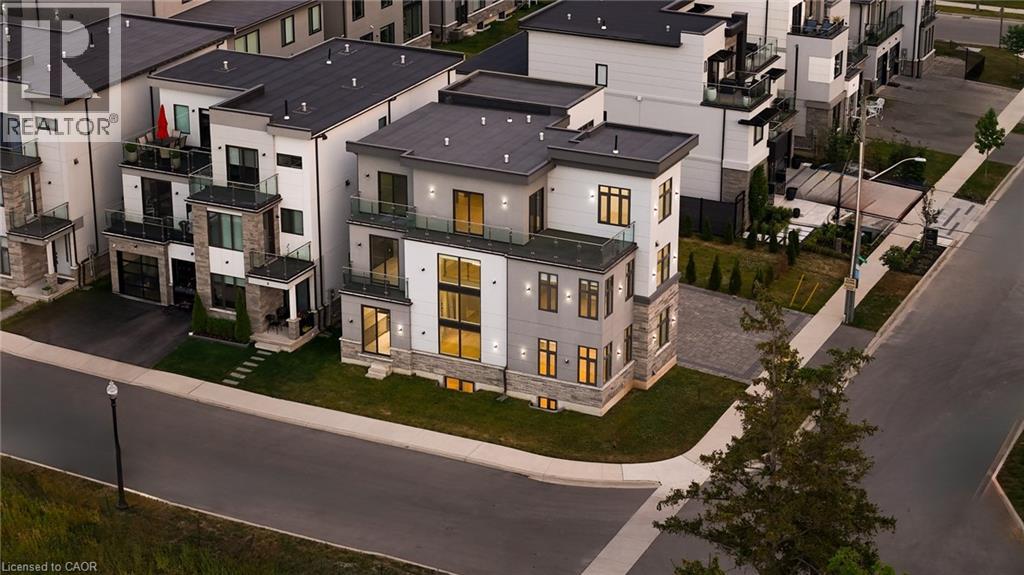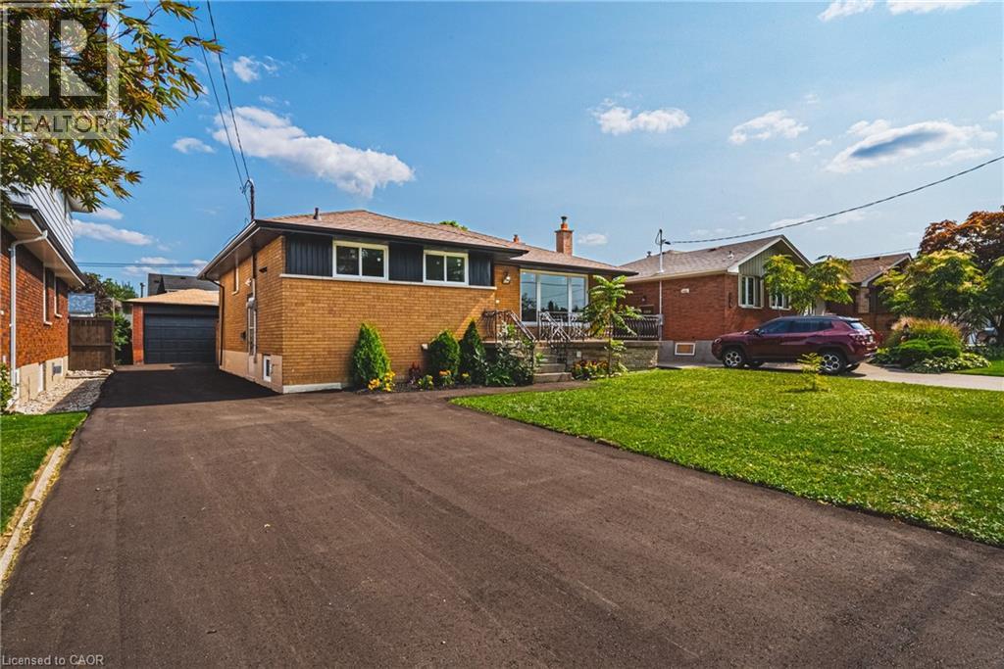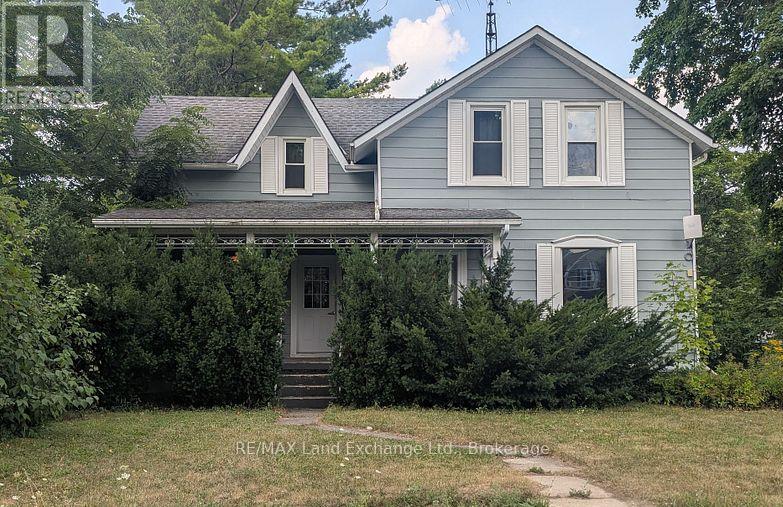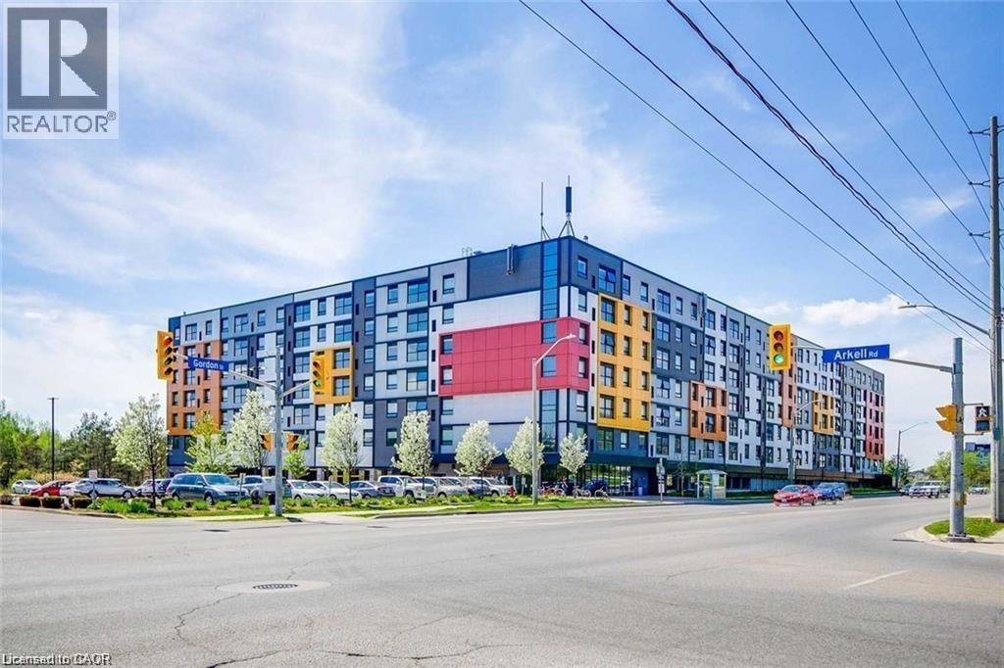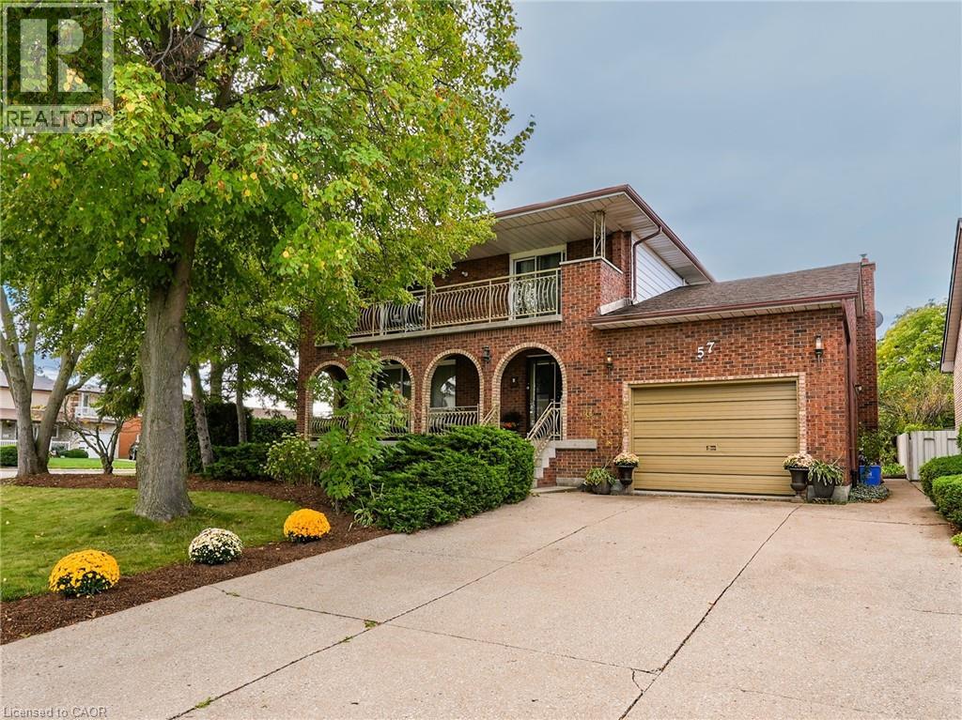2265 Stokes Lane
Burlington, Ontario
Welcome to this fabulous updated 4 bedroom, 4 bathroom family home located in Burlington’s highly desirable Orchard community. Perfectly positioned backing onto greenspace and walking trail. This bright spacious home offers the ideal blend of comfort, function, and style, with thoughtful upgrades throughout. The open concept main level features custom wood wall/entry bench, 9’ ceilings, warm toned hardwood floors, hardwood staircase w/black iron like spindles and lots of natural light. Large eat-in kitchen boasts loads of cabinetry and counter space, pot lighting, and LG stainless-steel appliances as well as a walkout to deck, private yard and gate to walking trail. Updated powder room with newer tile flooring, vanity, and wainscoting. Upstairs, you’ll find 4 really good size bedrooms and 2 bathrooms. Super spacious primary suite with walk-in closet and a newly updated ensuite...quartz counter, custom glass shower (2025). The lower level expands your living space with a finished recreation room, gas fireplace/stone feature wall as well as a 2 pce. bathroom making it a great space for family movie nights, play room or teens to entertain their friends. There is also lots of storage here. Outdoor living offers a 400 sq. ft. two-tier cedar deck (2013) complete with a 10’x12’ covered gazebo with curtains and durable polyester roof, ideal place for for relaxing or entertaining. Full roof done in (2022) with transferable warranties for peace of mind. Beyond your yard, enjoy direct access to a walking trail that links through the Orchard to Pathfinder Park and Orchard Community Park, a family-friendly network of paths, playfields, and the new leash-free area. Close to excellent schools, parks, shopping, restaurants, and commuter routes. (id:35360)
RE/MAX Escarpment Realty Inc.
25 Vulcan Court
Stoney Creek, Ontario
IMMACULATE AND IMPRESSIVE AT EVERY STEP! Welcome to 25 Vulcan Crt, a highly desired Freehold Townhome in Central Stoney Creek! Beautiful brick exterior, concrete driveway and front porch create a sharp curb appeal. Be amazed as you enter this pristine home with stylish and modern finishes throughout. Gleaming porcelain tiles take you to the open concept main floor layout. Bright kitchen w/stainless steel appliances and marble countertops, dining room with sliding doors to the backyard deck. Living room offers a cozy gas fireplace and space for your large furniture. Professionally painted with precision and crown moulding throughout, as every finish in each corner is sharp and tidy. Hardwood staircase and floors on the 2nd level with California shutters in the 3 bedrooms and 2 full bathrooms. Master offers a large ensuite with a soaker tub and 2 counters and oversized window facing the sunrise. Fully finished basement with a big 4th bedroom and walk-in closet with hardwood floors and pot lights. 3rd full bathroom and laundry suite also in the lower level. Feel at peace in the relaxing backyard with a painted deck and many green gardens to enjoy. Don't miss out on this terrific townhome! CHECK OUT VIRTUAL LINK for the full photo gallery! Room sizes approximate. (id:35360)
Royal LePage State Realty Inc.
4 Sunrow Gate
Hamilton, Ontario
A rare lakeside opportunity - this extraordinary 3-storey residence offers over 5,000 sq ft of finely crafted living space with panoramic lake views from multiple levels. Featuring 6 bedrooms, 7 bathrooms, 2 full kitchens, and sitting on a premium 54.89 x 94 ft corner lot just steps to the lakefront and marina. The grand foyer sets the tone w/ polished porcelain tile floors & soaring ceilings, introducing a thoughtfully designed main level featuring a formal dining room, private home office, and an inviting family room. Wide-plank white oak hardwood flooring, custom millwork, and ambient designer lighting elevate the space, while the oversized windows frame the lake and floor the interior with natural light. With custom cabinetry, polished quartz surfaces, and high-end stainless steel appliances, the kitchen is equal parts showpiece and workspace. The second level features three generously sized bedrooms, each w/ their own private ensuite & balcony offering lake views. The primary suite is exceptional - with a spa-life 5-piece ensuite & an oversized terrace where you can enjoy sunset views over the water. Upstairs, the third level offers even more versatility with two additional bedrooms, a loft w/ 'wet bar, and a private study nook - A perfect apace for relaxing or a work-from-home set up. The fully finished lower level includes a second kitchen, spacious recreation room, full bathroom, and a sixth bedroom. This is an ideal setup for multigenerational living, in-law accommodation, or extended guest stays. The professionally landscaped grounds boast a stone interlock driveway, newly planted trees for privacy, & a 3-car garage. Not to mention, you're just a short stroll to the waterfront, marina, top schools, & boutique shopping. This one-of-a-kind property delivers it all, whether you're looking for multigenerational living, space to entertain, or the waterfront, this is your forever home. Co-listed with April Papousek. LUXURY CERTIFIED. (id:35360)
RE/MAX Escarpment Realty Inc
9 Elaine Court
Hamilton, Ontario
Stunning Fully Renovated Home in Prime Rosedale Location! Nestled on a quiet court in a desirable family-friendly neighbourhood, this beautiful detached brick home sits on a spacious pie-shaped lot close to the majestic escarpment. Featuring a brand-new kitchen with modern cabinetry, quartz countertops, and stainless-steel appliances, plus updated bathrooms, new flooring, and stylish finishes throughout — this home is truly move-in ready. Enjoy the perfect balance of nature and convenience with trails, parks, schools, golf courses, and the lake just moments away. Ideal for commuters with quick access to highways, the GO Station, and the future LRT. With a bedroom on the main floor, and a finished basement with an option to add another bedroom, you have lots of options for your family. A rare opportunity to own a turnkey home in one of Hamilton’s most sought-after neighbourhoods! Roof 4 years old, A/C 3 years old, brand new furnace with 10 year warranty, updated electrical and a new stylish fence and front entrance door. (id:35360)
RE/MAX Escarpment Realty Inc.
131 Welbourn Drive
Hamilton, Ontario
Welcome to 131 Welbourn Drive, a fantastic bungalow on a large lot located in the heart of Hamilton Mountain. This all brick home has great curb appeal, detached garage, a large driveway and an inviting backyard to enjoy with friends and family. When you enter the home, you will instantly fall in love with the elegant kitchen, new appliances, hardwood flooring, new light fixtures, a luxurious bathroom, 3 bedrooms, and so many other upgrades, you have nothing left to do but enjoy! You can also enter the backyard with the back door which goes onto the porch so that the flow of the outdoors and indoors in seamless, great for hosting! When you go down to the lower level, you will see the innovative in-law suite set up. You can either use the whole house for yourself, or you can separate the lower level into a 2-bedroom in-law suite. The kitchen and living room on the lower level are spectacular, no expense was spared and the space is enormous. Enjoy two additional large bedrooms, an elegant bathroom, and separate laundry. And to top it off, the lower level has a walk-out which is a rare and great feature to have in a house. Located in a family friendly neighbourhood close to the hwy, bus stops, shopping, dining, bars, parks, great schools, this house could not be in a better spot. (id:35360)
RE/MAX Escarpment Realty Inc.
50 Pinnacle Drive Unit# 40
Kitchener, Ontario
Welcome to 50 Pinnacle Drive Unit 40, Kitchener, Ontario N2P 0H8! This beautiful 3-bedroom, 2.5-bathroom corner townhome offers the perfect blend of comfort, style, and convenience. Fresh paint and brand-new carpeting throughout, along with abundant natural light, create a bright and move-in ready home. The main level features a modern open-concept layout with neutral tones and elegant finishes, while the spacious eat-in kitchen with a breakfast island overlooks a charming patio, ideal for outdoor dining or relaxing. Upstairs, the primary bedroom includes a 4-piece ensuite and double closets, and two additional bedrooms, ample storage, and a versatile den area provide flexible space for work or study. For added convenience, the laundry room is located on the top floor close to the bedrooms. Additional highlights include direct garage access, parking for two vehicles, and a large basement ready to be transformed into a recreation room, home gym, or additional living space. Situated near amenities, Conestoga College, parks, and just minutes from Highway 401, this bright and cozy corner unit offers a lifestyle of ease, warmth, and functionality. (id:35360)
RE/MAX Twin City Realty Inc.
RE/MAX Twin City Realty Inc. Brokerage-2
431 Coombs Street
North Huron, Ontario
Attractive one-and-three-quarter storey century-old home on a corner lot, adorned with old maple trees and other green foliage in an expansive lawn. A covered front veranda looks onto a beautiful memorial park across the road. The house interior emanates old-fashioned elegance, from original hardwood trim in all the rooms, plus hardwood flooring in the hallways and traditional living/dining room, juxtaposed with updated windows throughout the house, wall-to-wall plush carpeting in three upstairs bedrooms (all with closets) and going up the stairs, and main floor modern kitchen adjoining the laundry room. The houses two bathrooms are the four-piece main floor bathroom and the second-floor smaller bathroom with a shower. Other features include an updated gas furnace and central heating system, a solid stone foundation, a sump pump, a rented water softener system that includes a reverse osmosis filter tap in the kitchen and, as well, an attached garage/workshop. Located a few blocks east of the Village of Blyth's main street provides the excellent balance of walking distance to the renowned Blyth Theatre, the Blyth Inn community pub, plus various shops filled with locally-produced goods, yet far enough from these creative activities to enjoy quiet and privacy when at home. Blyth's other noteworthy attractions include the Cowbell Brewery Co. restaurant and shop on the edge of a growing town, and various trails which include being directly connected to the Goderich to Guelph Rail Trail (G2G), while surrounded by the bucolic splendour of extensive agricultural fields and woodlots in all directions. (id:35360)
RE/MAX Land Exchange Ltd.
1291 Gordon Street Unit# 223
Guelph, Ontario
Investors and parents of UofG students, welcome! I wanted to share about an exciting opportunity - a highly sought-after rental building in Guelph's prime south end location. Situated on a direct bus route to UofG and close to all amenities, this is a solid investment option! This generously sized THREE bedroom suite boasts modern, top-notch features like quartz countertops, stainless steel appliances, and sleek hard surface flooring. Each bedroom is equipped with its own 3pc ensuite for added convenience. The unit also includes in-suite laundry and a designated parking spot. But wait, there's more - the building offers fantastic amenities such as a wifi gaming room, a well-equipped fitness center, a cozy lounge area, study rooms on floors 2-6, security services, and a helpful concierge! Located in a prime area near grocery stores, eateries, banks, and more. Feel free to reach out for further details. Please note that the photos provided are stock images. (id:35360)
Platinum Lion Realty Inc.
38 Cape Dorset Crescent
Brampton, Ontario
Spacious & Meticulously Maintained All-Brick Home In Highly Sought After Brampton Community! Stunning Fully Fenced Private Ravine Lot Encapsulated By Well Manicured Fruit Trees Offering Both Privacy & Beauty, Stunning Curb Appeal Includes Roman Pillars, Enclosed Porch, Custom Entry & Garage Doors, Palatial Entrance With Cathedral Ceilings & Massive Overhead Windows, Fashionable Window Coverings, Pot Lights & Beautifully Updated Hand Scraped Wood Flooring Throughout - Carpet Free! Cozy Fireplace Overlooking Ravine Makes Family Time Anytime! Professionally Painted, Sprawling Open Concept Layout, Truly The Epitome Of Family Living Exemplifying Homeownership Pride, Generously Sized Bedrooms, Spacious Layout Ideal For Entertaining & Family Fun Without Compromising Privacy! Completely Renovated Open Concept Basement With Separate Entrance - Optimal For Entertaining Or Mortgage Helping Rental Income, Plenty Of Natural Light Pours Through The Massive Windows, Peaceful & Safe Family Friendly Neighbourhood, Beautiful Flow & Transition! Perfect Starter Or Move-Up Home, Surrounded By All Amenities Including Trails, Parks, Playgrounds, Golf, & Highway, Ample Parking Accommodates Up To Six Vehicles, Packed With Value & Everything You Could Ask For In A Home So Don't Miss Out! (id:35360)
Right At Home Realty Brokerage
47 Valley Road
Dundas, Ontario
A rare opportunity to own a private retreat just minutes from the city! Backing directly onto the Royal Botanical Gardens, this nearly one-acre property offers unmatched privacy, space, and year-round natural beauty. Surrounded by mature trees and wildlife, with access to endless walking trails, it’s a tranquil setting that feels worlds away while remaining close to every amenity. This spacious 2-storey home is designed for family living and entertaining. The sun-filled main floor features a welcoming foyer, a bright living room with a large picture window, and an adjoining dining area with modern lighting. The updated kitchen offers ample cabinetry, stainless steel appliances, a centre island, and a coffee/bar station with a secondary sink. The cozy and spacious family room with a wood stove provides access to the backyard, as do the dining area and kitchen. A powder room and a convenient mudroom with laundry complete the main level. Upstairs, the primary bedroom includes dual closets and a renovated 3-piece ensuite. Three additional bedrooms with generous windows and in-closet lighting share a 5-piece bath. The lower level is perfect for an in-law suite or teen retreat, featuring a separate entrance, full kitchen, living room, den, 3-piece bath, laundry, and a walkout to a private patio. Outdoors, enjoy a sparkling swimming pool, hot tub, expansive patio and deck areas, and a large open green space, all framed by lush gardens and the peaceful presence of local deer. A large garage and ample driveway parking add convenience, with interior access to the mudroom and basement workshop. Ideally located near top schools, downtown Dundas, Hamilton, and Waterdown, this serene property offers easy access to highways, golf courses, and scenic conservation areas. A true four-season sanctuary, and only the second time ever offered for sale. Updates include vinyl siding, eaves, soffits, fascia, front door, and some windows (2025), heat pump (2023), and many more. (id:35360)
RE/MAX Escarpment Realty Inc.
57 Neil Avenue
Stoney Creek, Ontario
PERFECT FIT FOR FAMILY LIFE….A wonderful blend of warmth & functionality, this brick 2-storey is nestled in a quiet Stoney Creek neighbourhood w/stunning ESCARPMENT VIEWS. Proudly set on a CORNER LOT, the well-maintained property exudes charm inside & out. From the moment you arrive, the covered front porch invites you to sit back & relax. DBL CONCRETE DRIVEWAY provides parking for 4, complemented by an attached 1.5-car garage w/workbench & shelving - perfect for hobbyists or storage. Step inside a bright, welcoming foyer leading to a formal living room that flows seamlessly into the dining room – ideal spot for gatherings & entertaining. The kitchen connects to a SUN-FILLED DINETTE nook w/direct access to back deck & private yard, offering a perfect transition between indoor & outdoor living. The FAMILY ROOM featuring a cozy gas fireplace, and a 3-pc bath, completes the main floor. Upstairs, gleaming hardwood leads to four spacious bedrooms & 5-pc bath. Two bedrooms, incl. primary suite, feature WALKOUTS to a full-width front BALCONY, creating a peaceful retreat. A FULLY FINISHED BASEMENT adds versatility, with large recreation room, games room, cedar storage closet, big laundry/utility room, and spacious cantina w/plenty of shelving. Outside, unwind in the BEAUTIFULLY LANDSCAPED YARD, complete w/perennial gardens, privacy hedge & vegetable garden, all framed by picturesque escarpment views. Walk to charming downtown Stoney Creek w/cafes & restaurants, or Battlefield Park- a National Historical Site. Perfectly situated close to Eastgate Mall, Denningers, public transit, schools, shopping & QEW/Red Hill access PLUS just a 5 min drive to new Confederation GO station, 7 min drive to Confederation Park on Lake Ontario with its sandy beach, waterpark, restaurants & waterfront rec trail. This home offers a lifestyle of comfort and convenience in one of Stoney Creek’s most desirable settings. CLICK ON MULTIMEDIA for virtual tour, drone photos, floor plans & more. (id:35360)
RE/MAX Escarpment Realty Inc.
64 Frederick Drive Unit# 204
Guelph, Ontario
Comfortable 2 bedroom condo on Guelph's south end with 598 sq. ft. of living space in a sought after location. Featuring a living room with beautiful natural lighting and Juliette balcony, two bedrooms, and two bathrooms that provide great functionality and convenience. Located in a vibrant Community in Guelph's desirable south end. Offers quick access to Highway 401, nearby schools, everyday essentials, shopping and the University of Guelph. This condo is a smart choice for first-time buyers, young couples, or investors seeking strong rental potential! (id:35360)
RE/MAX Twin City Realty Inc.


