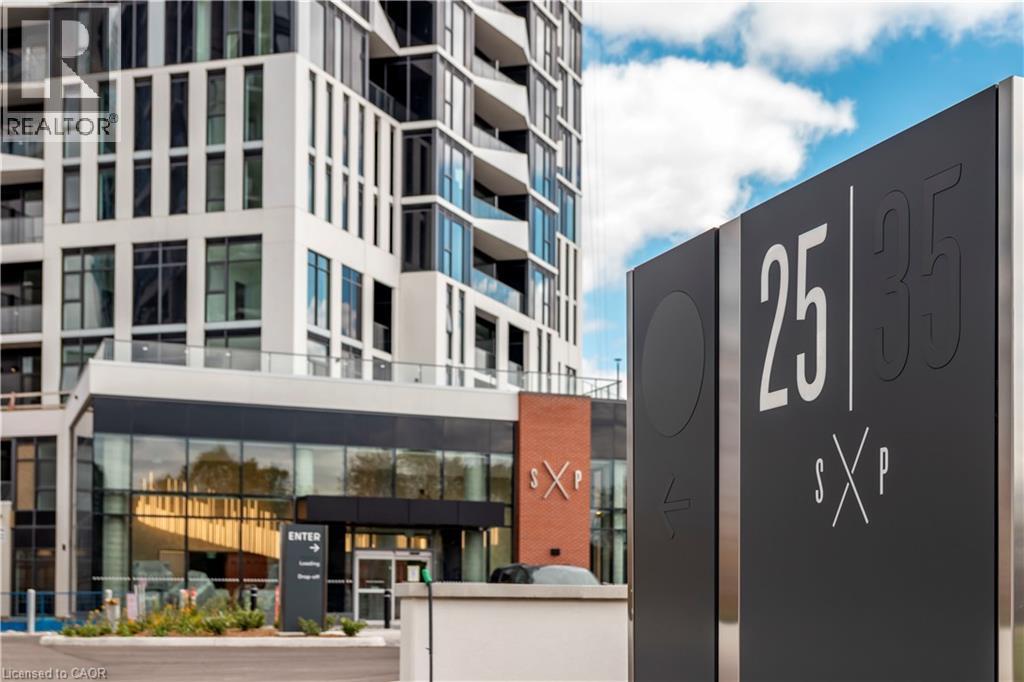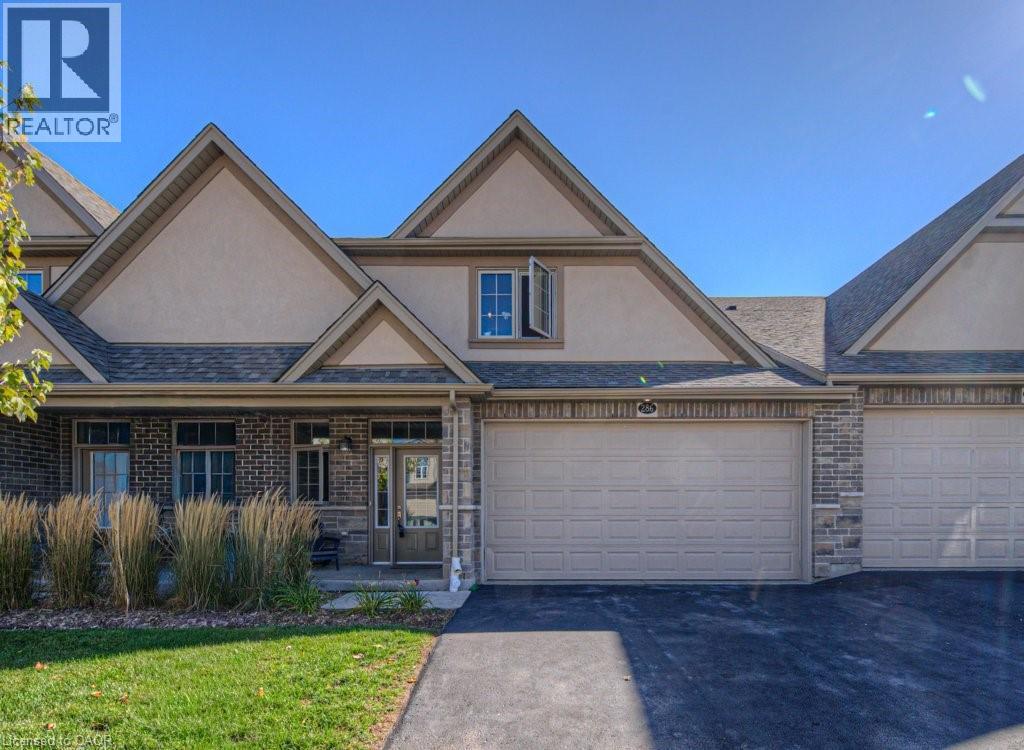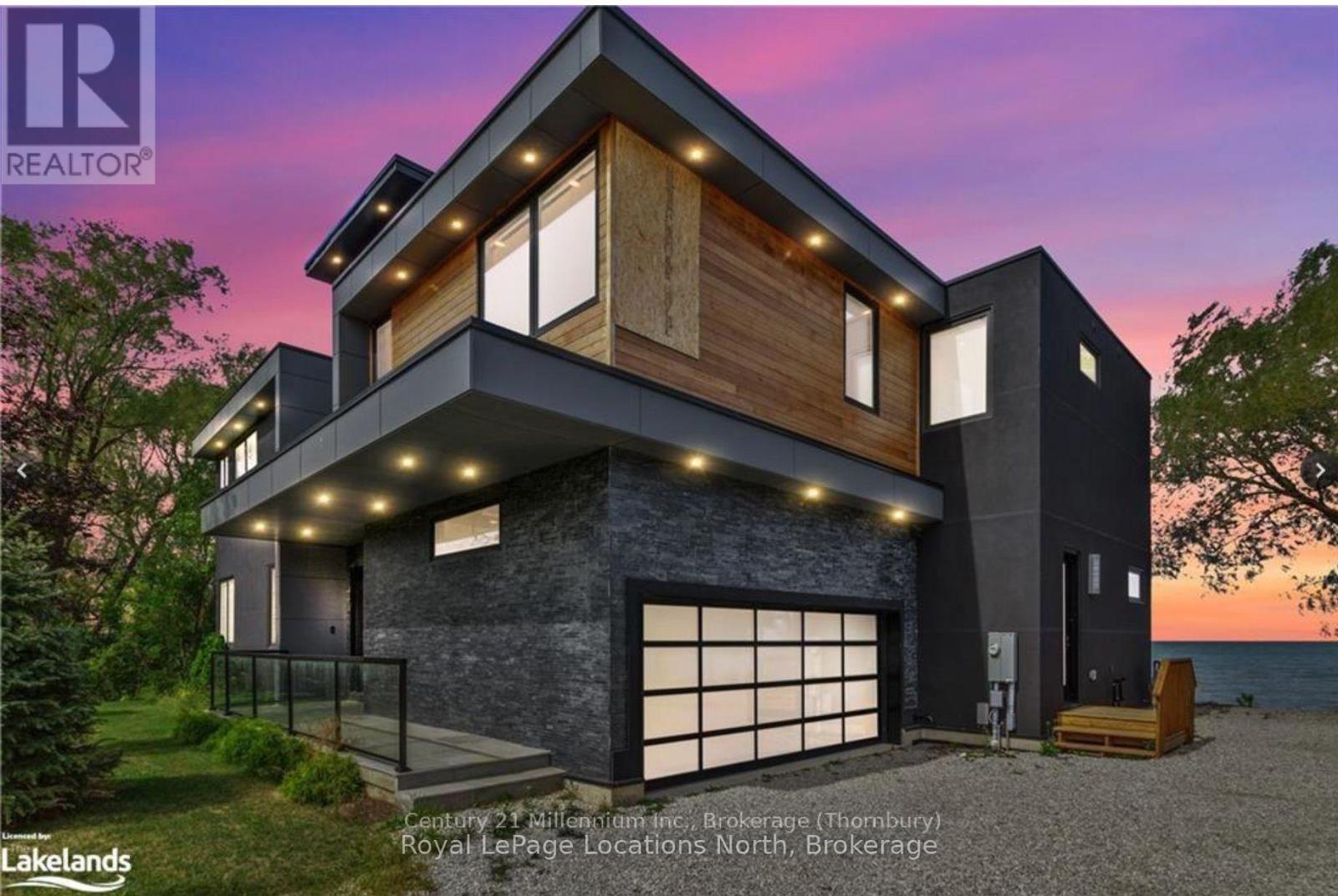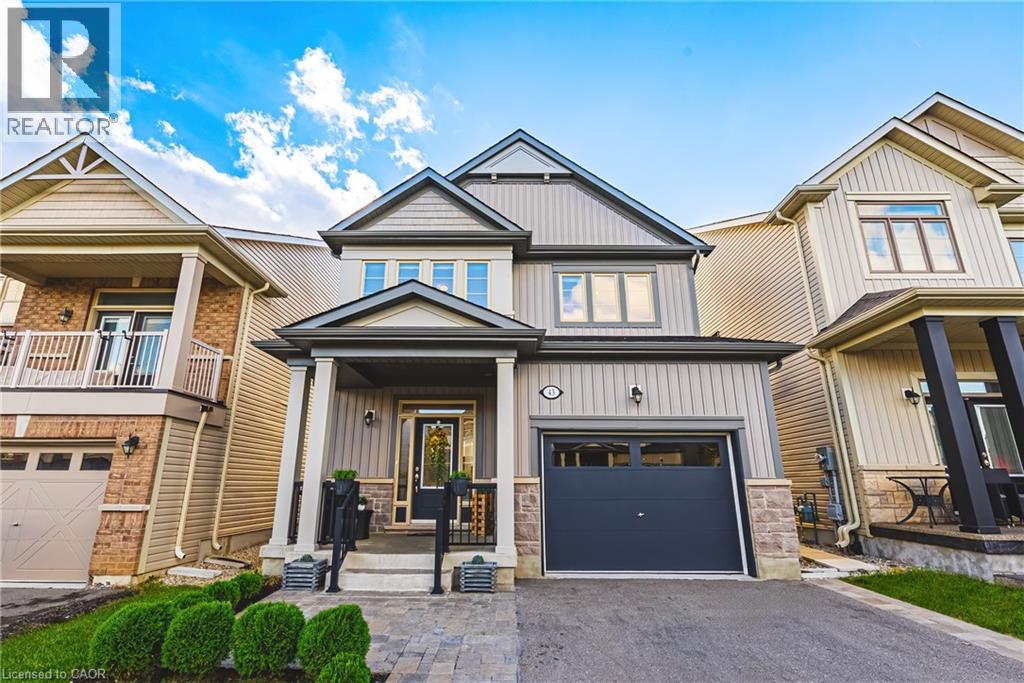25 Wellington Street S Unit# 2310
Kitchener, Ontario
Brand new from VanMar Developments! Stylish 2 Bed, 2 Bath Corner Suite at DUO Tower C, Station Park. 768 sf interior + private balcony. Open living/dining with modern kitchen featuring quartz counters & stainless steel appliances. Primary bedroom with extra large naturally lit ensuite.In-suite laundry. Station Park amenities include: peloton studio, bowling, aqua spa & hot tub, fitness, SkyDeck outdoor gym, yoga deck, sauna &much more. Steps to transit, Google & Innovation District. (id:35360)
Condo Culture Inc. - Brokerage 2
286 Tall Grass Crescent
Kitchener, Ontario
Welcome to 286 Tall Grass Crescent. This bungaloft-style townhome with a double car garage offers over 2,200 sq. ft. of barrier free living space in the desirable Doon community. Built with accessibility features like curb less shower, wide hall ways and doorways, space for an elevator from the basement to the second floor etc. The main floor greets you with a spacious foyer, vaulted ceilings, and hardwood flooring throughout. The kitchen showcases quartz countertops, stainless steel appliances, an expansive island, and a large walk-in pantry. Additional main floor highlights include a 2-piece bath, laundry room, living room with an electric fireplace, and a large primary bedroom with two closets and a 4-piece ensuite. Upstairs, the loft level provides two spacious bedrooms with walk-in closets, a lounge area overlooking the main entrance, a 4-piece bath, and an additional walk-in closet, ensuring ample storage throughout. The unfinished and unspoiled basement has large bright windows and a bathroom rough-in, this is a blank slate ready to be made your own. Outside, enjoy a stone patio with pergola — the perfect spot to start or end your day. This home combines space, function, and modern finishes—don’t miss the opportunity to make it yours! (id:35360)
Royal LePage Wolle Realty
2069 Glenhampton Road
Oakville, Ontario
Welcome to your next chapter in one of Oakville’s most sought-after, family-friendly neighbourhoods! This spacious freehold townhome combines modern comfort with an unbeatable location—perfect for families, professionals, or anyone looking to enjoy the best of Oakville living. Step inside to an inviting open-concept main floor, where the kitchen seamlessly connects to the dining and living areas. Whether you're hosting friends or enjoying quiet family nights, this flexible space adapts beautifully to your lifestyle. A walkout from the living room opens to your private, fully fenced backyard—perfect for summer BBQs, gardening, or simply relaxing in your own outdoor oasis. Upstairs, you'll find three generously sized bedrooms. The massive primary suite is a true retreat, featuring a walk-in closet and a spa-inspired 5-piece ensuite—perfect for unwinding at the end of the day. A second full 4-piece bathroom completes this level, ideal for family or guests. The fully finished basement provides even more living space—ideal for a teen hangout, cozy movie nights, a dedicated home office, or your personal gym. Plus, enjoy the convenience of inside access to the garage, complete with a brand-new garage door. With exceptional space, functionality, and location, this home truly has it all. Top-rated schools, beautiful parks, shopping, and Oakville Trafalgar Hospital are just minutes away—offering the perfect blend of community and convenience. (id:35360)
Real Broker Ontario Ltd.
211 Edward Street
North Huron, Ontario
Discover this charming 1.5-storey home, freshly renovated and perfect for modern living. Featuring 4 spacious bedrooms and 2 stylish bathrooms, this residence offers ample space for families or guests. The inviting living room flows seamlessly into a bright dining area, ideal for entertaining. Whip up culinary delights in the contemporary kitchen, complete with modern appliances. A cozy den provides a perfect retreat for relaxation or a home office. Outside, enjoy the privacy of a fully fenced yard, perfect for kids and pets. Located just a stone's throw from downtown, you'll have easy access to shops, dining, and entertainment. Don't miss this perfect blend of comfort and convenience!Seller requests this property to be sold together with 206 Josephine Street, Wingham and 211 Edward Street, Wingham. (id:35360)
RE/MAX Land Exchange Ltd
10 Cedarcrest Street
Caledon, Ontario
This FREEHOLD, townhome home impresses from the start, offering incredible value and a layout that checks all the boxes. With hardwood flooring throughout and a bright open-concept design, it’s a move-in-ready home that suits so many different types of buyers. The main floor features an inviting eat-in kitchen with extended cabinetry and double sliding doors leading to a fully fenced backyard, complemented by a grand living area and a separate dining room designed for everyday comfort and connection. Upstairs offers three good-sized bedrooms and three bathrooms, including a spacious primary suite with two walk-in closets and a four-piece ensuite. The convenience of upper-level laundry adds to the home’s thoughtful functionality. The finished recreation room in the lower level provides additional living space, while the remaining unfinished area offers potential to expand with a future bathroom or additional rooms to fit your needs. With an attached garage, private driveway, great commuter access, and close proximity to major highways, 10 Cedarcrest delivers lasting comfort, flexibility, and exceptional value in a well-kept community. (id:35360)
RE/MAX Escarpment Realty Inc.
209713 26 Highway
Blue Mountains, Ontario
Wonderful 5 Bedroom 5 Bathroom Chalet Ready for Ski Season! Close to all amenities, thsi beautifully furnished property is available for a 3 month minimum. Close to the Ski Hills / Village and to town / shops / restaurants. Main floor offers large entertaining space with fabulous views of the water. Large sliders with walk out to deck and hot tub. 2 Guest Rooms (Q/Q) and 2 Full Baths on the main level. The upper level offers 3 suites! The primary suite (K) has a private deck and gorgeous views of the water from both the bedroom and the luxurious ensuite. One additional Guest Suite (K) with views of the ski hills, and the Second Suite (T/T) also has views to the hills! Deposit Required. (id:35360)
Royal LePage Locations North
155 Equestrian Way Unit# 88
Cambridge, Ontario
Welcome to this beautifully designed and spacious 3-storey townhome offering over 1,500 square feet of bright, modern living space. Featuring three bedrooms and three bathrooms, this home provides the perfect layout for families or professionals seeking both style and functionality. The open-concept main floor includes a modern kitchen with appliances, while the upper levels offer comfortable bedrooms and ample storage throughout. Enjoy an attached garage with a private driveway for two vehicles, a private balcony for outdoor relaxation and access to nearby parks and walking trails. Located in one of Cambridge's most desirable communities, residents will appreciate the close proximity to schools, shopping, restaurants, and major highways. Available for $2,950 per month plus utilities, this home is move-in ready with flexible possession options. (id:35360)
Adana Homes A Canadian Realty Inc.
5209 - 9 Harbour Street E
Collingwood, Ontario
Welcome to Living Water Resort & Spa! Your stunning Collingwood getaway. You could own a fraction of this unit, spend three amazing weeks at Living Water Resort & Spa right on the shores of Georgian Bay in Collingwood. With this fractional ownership, you can use all three weeks yourself (weeks 29, 30 & 45), rent it for income or trade the weeks to use at other affiliated resorts internationally through Interval International. It is a 2 bedroom unit on the 5th floor, part of phase 2. The unit has a large primary bedroom with king size bed, the living room has a pull out sofa. The suite has a full kitchen, dining and living room and second bedroom with 2 queen beds. The unit is fully furnished and maintained by the resort. Living Water Resort & Spa includes access to pool area, rooftop patio & track, gym, restaurant, spa and much more! Call today for more details. (id:35360)
RE/MAX Four Seasons Realty Limited
3327 Skipton Lane
Oakville, Ontario
Rarely offered freehold bungaloft on one of Bronte Creek’s most desirable crescents. Nestled among protected conservation areas, scenic trails, and top-ranked schools, this home combines the convenience of main-floor living with the flexibility of additional loft and finished basement spaces, totalling almost 4,000sqft. Inside, you’ll find a thoughtfully designed layout starting with a spacious primary suite on the main level, featuring a cozy gas fireplace and a fully renovated spa-like 4-piece ensuite with soaker tub and glass shower. A second main-floor bedroom (or office) enjoys ensuite access to a beautifully updated 3-piece bath. The upper loft level offers a private retreat for guests or family, complete with a third bedroom, a full bathroom, and an inviting open family room. The heart of the home is the bright, open-concept living space: a formal dining room with coffered ceilings, an upgraded eat-in kitchen with new counters, faucets, and backsplash, and a sun-filled breakfast area overlooking the impressive two-storey great room with 18’ ceilings and a second gas fireplace. Step outside to a professionally landscaped backyard oasis featuring stone walkways and a large patio - perfect for summer entertaining. The double garage with inside entry provides everyday convenience. For even more living space, the professionally finished basement features a large rec room, a fourth bedroom, a full bath, and an exercise room. Recent upgrades include: roof (D’Angelo), new front and garage doors, eaves, bathrooms, and kitchen finishes - giving you peace of mind and a move-in ready home. Located close to excellent schools, parks, trails, shopping, and major highways, this home offers both lifestyle and luxury in one of Oakville’s most sought-after communities. Don’t miss your chance to own this Bronte Creek gem — book your private showing today! (id:35360)
Keller Williams Edge Realty
43 Ready Road
Fergus, Ontario
Welcome to this stunning Fergus home, built in 2019 and beautifully designed for modern family living. This bright and inviting residence is filled with endless natural light and showcases custom built-ins that add both elegance and functionality throughout. Featuring three spacious bedrooms, including a luxurious primary suite with a private ensuite, this home offers comfort and style in every detail. Set in one of Fergus’ most desirable neighbourhoods, you’ll love the quiet, family-friendly community, nearby parks, trails, and charming downtown shops. The exterior is equally impressive with a landscaped driveway and exceptional curb appeal — a truly move-in ready home where pride of ownership shines. (id:35360)
RE/MAX Escarpment Realty Inc.
178 Bernardi Crescent
Rockwood, Ontario
Welcome to 178 Bernardi Crescent in the heart of Rockwood — a beautifully maintained bungalow where comfort, space, and community come together perfectly. Set on a quiet, family-friendly crescent, this home sits on a spacious pie-shaped lot and offers five bedrooms (three on the main floor and two on the lower level), along with a thoughtfully finished basement that expands your living options. Inside, the open-concept main floor feels bright and welcoming from the moment you step in. The kitchen features a centre island with breakfast bar seating and a walk-in pantry — the perfect setup for busy mornings and casual evenings alike. Hardwood floors flow seamlessly through the living and dining areas, where a coffered ceiling and gas fireplace add a touch of warmth and character. The primary bedroom offers a peaceful retreat with its large 4-piece ensuite, while the other two main-level bedrooms provide flexibility for family, guests, or a home office. Convenient main floor laundry with direct access to the two-car garage adds everyday practicality. Downstairs, you’ll find a spacious recreation room, office, craft room, and two additional bedrooms — perfect for a growing family, overnight guests, or hobbies that need their own space. Step outside and unwind under the covered back porch or gazebo, surrounded by mature landscaping that enhances both privacy and curb appeal. The newly updated driveway and front walkway give the home a polished finish, and with parking for up to six cars, entertaining is easy. Located close to parks, schools, and the Rockwood Conservation Area, you’ll love the balance of small-town charm and modern convenience. Commuting is simple with nearby GO Train service in Guelph or Acton. Freshly priced and ready for its next chapter, this home is more than move-in ready — it’s a chance to settle into Rockwood living at its finest. (id:35360)
RE/MAX Escarpment Realty Inc.
4 Swift Crescent
Cambridge, Ontario
Welcome to this beautiful corner lot home with amazing sunsets! This 4 bedroom home has just over 1850 sq.ft of above ground living space that includes a lovely quartz kitchen with ample storage, a large dining room to host special dinner gatherings and a great size living room to relax in front of the gas fireplace! Upstairs has a convenient laundry room so you don't have to haul your clothes up and down the stairs . Master bedroom has its own private ensuite bathroom and a main 4 piece bathroom . Go out back and enjoy an all season patio with a private backyard, that has no rear neighbors ,while watching the sunset with some hot chocolate! Downstairs in the basement is a large rec room with an additional fireplace and a large storage room for all your extra belongings. Book a showing today and don't miss out on this lovely cozy home! (id:35360)
RE/MAX Real Estate Centre Inc.












