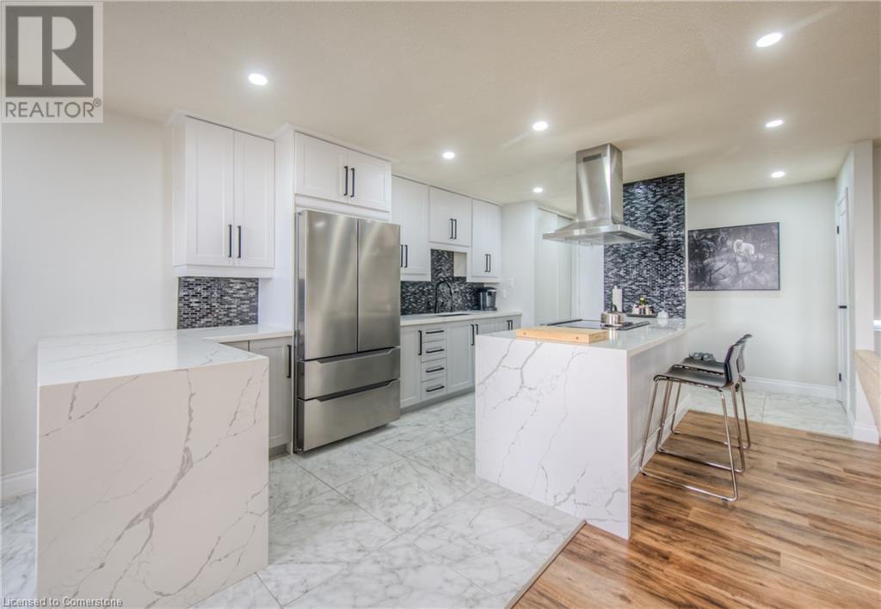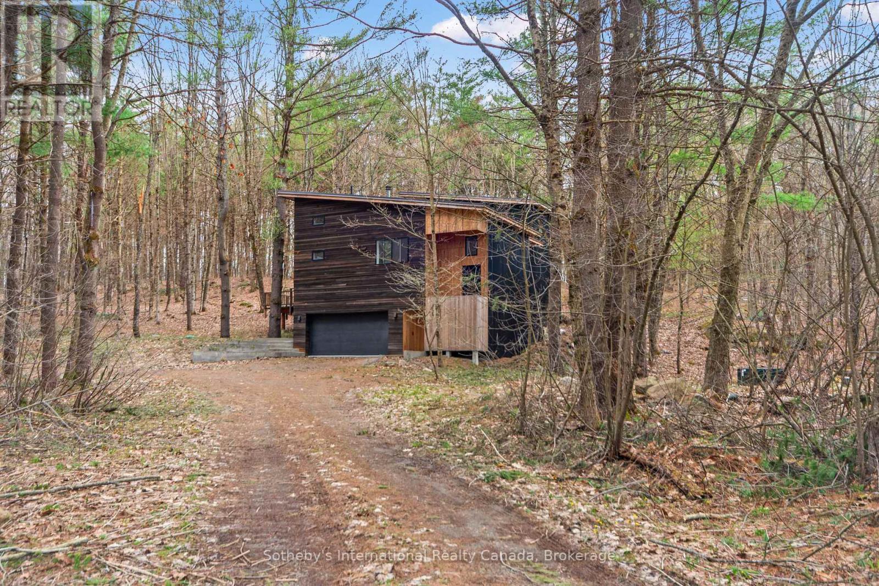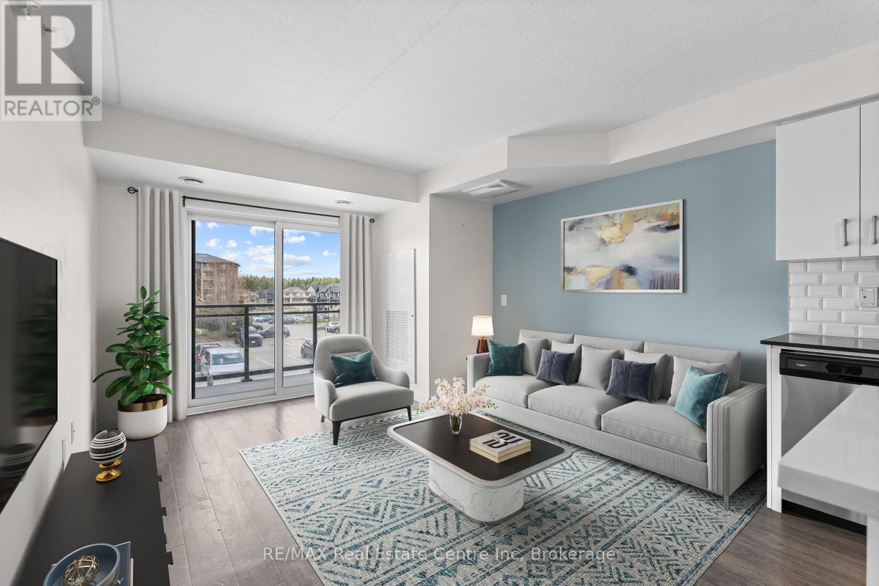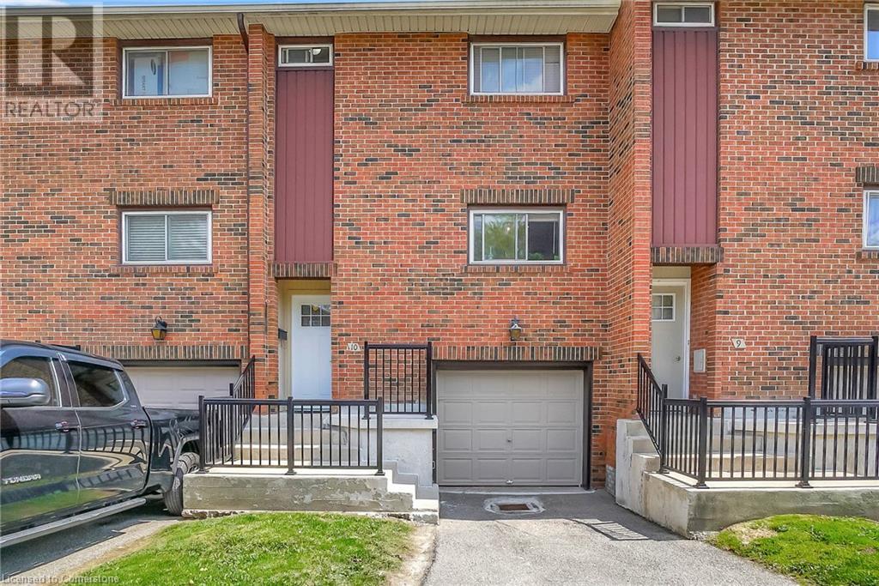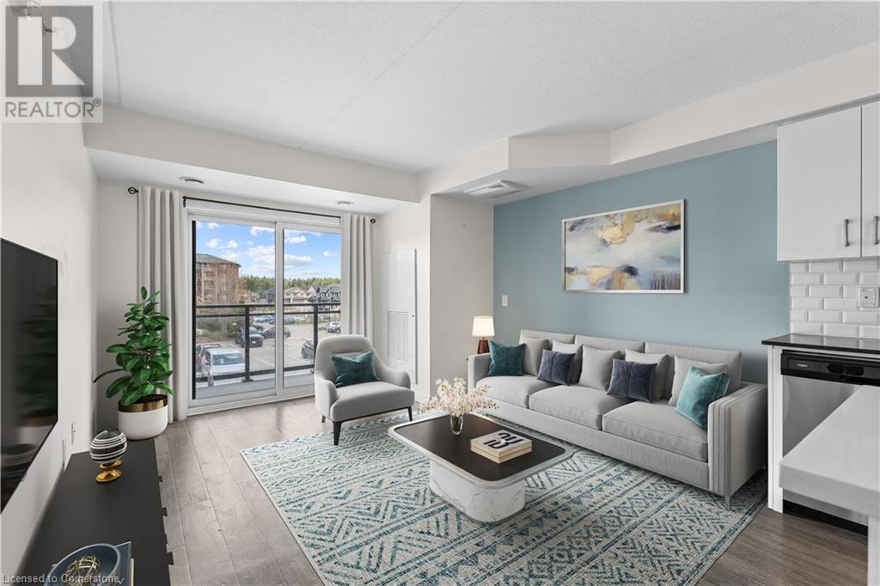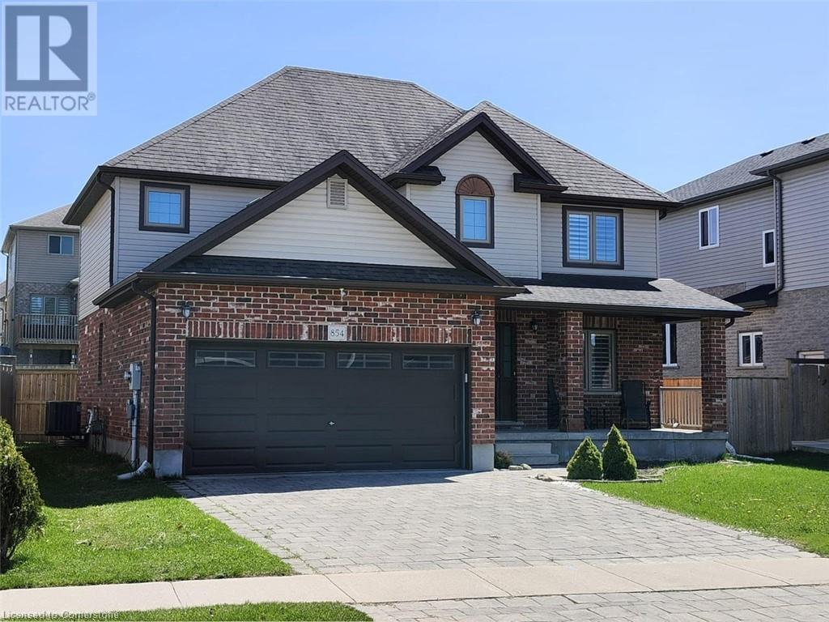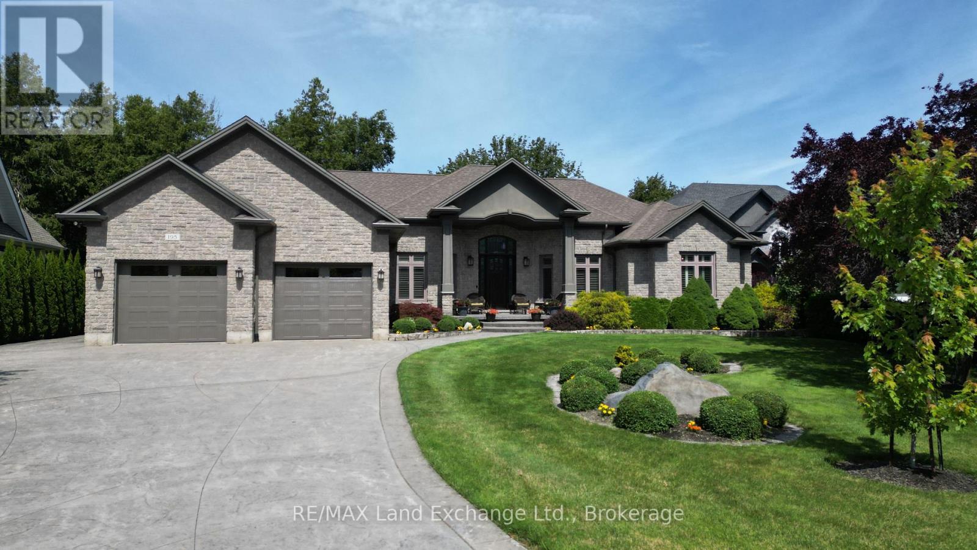185 Kehl Street Unit# 410
Kitchener, Ontario
Welcome to Unit 410 at 185 Kehl Street - a rare and beautifully renovated gem in Kitchener that's truly move-in ready. Since 2022, this unit has seen over $30,000 in stylish upgrades, making it one of the most updated condos you'll find at this price point. Step inside to find updating flooring, fresh paint throughout and a warm, inviting living space complete with a custom fireplace surround. The completely renovated eat-in kitchen is a true showstopper, featuring quartz countertops, a custom island, beautiful cabinetry, and a newer stainless steel appliances - perfect for morning coffees, causal meals, or entertaining guests. The spacious layout includes a two-piece ensuite, a renovated main bathroom, and even in-suite storage to keep everything organized. Step out onto your private balcony and enjoy the sunset after a long day - it's a perfect spot to unwind. Set in a building with a distinctive exterior and updated windows, this unit stands out not just for its interior updates, but also for its low condo fees, which are a rare find in Kitchener-Waterloo. With quick access to Highway 7/8 and close proximity to everyday amenities, this condo is ideal for first-time buyers, downsizers, or savvy investors. Don't miss your chance to own one of the most beautifully updated units in the building! (id:35360)
RE/MAX Twin City Realty Inc. Brokerage-2
RE/MAX Twin City Realty Inc.
195 Franklin Street N
Kitchener, Ontario
WELCOME TO THIS STUNNING spacious lower unit in desirable Stanley Park/Centreville Area! This beautifully renovated 2 bedroom, 1 bathroom apartment includes in-suite laundry! Selection of large windows provides natural light through the lower unit. Dedicated private entrance to the unit. Spacious bedrooms, Closet Space, Easy Access In-suite Laundry and Crisp Finishes with updates complete the features. For those who commute, the close proximity to the highway provides a convenient advantage. All the amenities needed are nearby. Excellent schools, parks, walking trails, recreation center and shopping all within walking distance. Don’t miss out on the opportunity to make this one your own. Utilities Included. Parking is available for $80 per month. (id:35360)
Exp Realty
24 Brewery Street
Baden, Ontario
A rare find! This versatile property offers a beautifully updated 4-bedroom, 2.5-bath main house plus a detached triplex — all situated on a generous ¼-acre lot backing onto Baden Creek and the Wilmot Trail System. Whether you're an investor looking for income potential or a homeowner seeking a peaceful retreat with added revenue, this property offers flexibility and opportunity. Live in the house and rent the studios, or lease out all four units — the choice is yours. The main residence features numerous updates, including a modernized kitchen, steel roof, upgraded windows, newer flooring, renovated bathrooms, second-floor laundry, newer furnace, and a paved driveway. The basement includes a second laundry area and a ventilated workshop for hobbies or storage. There are two staircases to the upstairs - one in the front to the original part of the house, and one at the back in the addition to the Primary Suite. The fully fenced backyard is a serene escape with a koi pond, an updated deck perfect for outdoor dining, a small studio/shed, and two additional storage sheds. Each of the three self-contained studio apartments in the detached triplex has been refreshed with updated kitchens, flooring, bathrooms, and entry doors making this a turn-key project. All units leased, making this perfect for tenants or short-term rental opportunities. UPDATES: Apartments - 2 units have newer cabinets, flooring, bathrooms, entry doors. The triplex also has separate laundry for tenants use. The main floor unit has a Junior Bedroom. This is a truly unique property offering the best of both worlds: tranquil living and reliable income. Endless possibilities! (id:35360)
RE/MAX Solid Gold Realty (Ii) Ltd.
67 Roc Road
Tiny, Ontario
Welcome to 67 Roc Road in the heart of Balm Beach, a popular community for both year round living and cottage life. This roomy 3 + 2 bedroom, 3 bath home is just a short stroll from the beach and its amenities including restaurants, variety/LCBO store, tennis and pickleball. Well maintained over the years, the home offers a bright interior, large principal room sizes and plenty of room for family and friends. The lower level is above grade, features direct entry from the garage and with a full bathroom and two additional rooms offers potential for an in-law suite or additional room for guests. The 3 piece bath on the lower level has roughed in laundry hookups in addition to the laundry. Both furnace and A/C were updated 7 years ago; shingles were replaced approx. 9 years ago. Multiple decks overlook the extra large lot which offers great space for entertaining, gardeners or childrens' play. Shopping and entertainment is less than 10 minutes away in the Town of Midland, and the GTA is less than 2 hours. (id:35360)
RE/MAX Georgian Bay Realty Ltd
71 Rusholme Road
Kitchener, Ontario
Welcome to a one-of-a-kind residence built in 1950 by renowned community builder Ira Needles, who called it home until 1986. Rich with history, this beautifully maintained property combines classic craftsmanship with contemporary convenience across a sprawling 82' x 175' lot in one of KWs most sought-after locale. Step into the elegant front entryway featuring a tiled floor, cedar-lined closet, and skylight over the main staircase that floods the space with natural light. Inside, you'll find a harmonious blend of hardwood flooring, plaster ceilings with crown moulding, and timeless architectural details. The spacious living room boasts oak hardwood, a wood-burning fireplace, and custom built-in bookshelves. Entertain in the formal dining room complete with a bay window bench seat and built-in sideboard. The eat-in kitchen offers granite counters, a central island, tile backsplash, and pot lights—and a classic tiled floor. Bring the outdoors in and unwind in your incredible sunroom overlooking the beautifully landscaped backyard. Upstairs, the home features three generously sized bedrooms. Two are finished with warm walnut hardwood. The primary suite offers built-in cabinetry acting as dressers, two deceptively spacious closets, and a luxurious 4-piece ensuite with a tiled, heated floor. A unique bonus bedroom sits above the garage! The walk-out basement is finished with ¾-inch oak wall paneling, a second wood-burning fireplace, and a stylish mini bar with slate floor, tin ceiling, wine fridge, and second fridge. Outside, enjoy the serenity of a stunning backyard landscaped entirely with perennials, a multi-tiered deck, gas BBQ line, and a hot tub—perfect for entertaining or relaxing in your private oasis. Additional highlights include: copper eavestroughs, new boiler (2022) and shingles (2021). This unique home is filled with character, quality, and comfort—a rare opportunity to own a true piece of local history. (id:35360)
Mcintyre Real Estate Services Inc.
1100 Whites Road
Muskoka Lakes, Ontario
Set on a private 3.08-acre lot just minutes from Butterfly Lake and the Lake Joseph/Rosseau boat launch, this striking 2,278 sq ft new build blends mid-century modern design with bold brutalist influences. Designed with purpose and personality, it features vaulted pine ceilings, floor-to-ceiling windows in the living room, and a curated mix of white oak flooring, Brazilian ceramic tile, and shiplap walls balancing natural warmth with architectural edge. The custom oak kitchen is a chefs dream, with heated porcelain floors, Caesarstone countertops and backsplash, a porcelain-tiled island, stainless steel appliances, and a double sink. The open-concept living and dining area is anchored by a wood stove and framed by expansive forest views. Tucked behind the wood stove, a loft bedroom with a platform bed and a 2-piece ensuite offering a quiet, creative escape with its cedar slat acoustic paneling for noise dampening. The main floor also includes a spacious second bedroom, a 4-piece bath with oak cabinetry and heated porcelain floors, and a well-appointed office featuring a 13-ft walnut desk, built-in bookshelves, and cabinetry. The upstairs primary suite includes a 3-piece ensuite awaiting your final touches. Downstairs, a heated porcelain-tiled foyer leads to a spacious mudroom, laundry room, and an attached double garage with inside entry. Outside, a large deck invites summer entertaining, while a woodshed and durable steel shed-style roof round out this thoughtfully designed home. A rare opportunity to enjoy striking architecture, privacy, and proximity to Muskoka's most iconic lakes. (id:35360)
Sotheby's International Realty Canada
205 - 25 Kay Crescent
Guelph, Ontario
This beautifully maintained 2-bedroom condo offers the perfect balance of style, comfort, and convenience. The bright kitchen is a standout feature, offering plenty of storage space and a desirable island with a breakfast bar ideal for casual dining or entertaining guests. The spacious living room flows seamlessly into the covered balcony through sliding doors, providing a perfect space for relaxation or enjoying the outdoors. Both bedrooms are generously sized, with large windows that allow natural light to flood the space, making the rooms feel open and airy. The in-suite laundry adds an extra layer of convenience, while the tidy 4-piece bathroom completes this well-rounded home. Located in the sought-after south end of Guelph, this condo is just minutes away from a variety of restaurants, shopping centers, a local theatre, fitness centre and bus routes. Major commuter routes are easily accessible, offering a quick and convenient drive in and out of the city. Whether you're a first-time homebuyer, downsizing, or looking for an investment property, this condo offers a fantastic opportunity to live in one of Guelphs most desirable neighborhoods! (id:35360)
RE/MAX Real Estate Centre Inc
2320 Peddlers Drive
Calvin, Ontario
Welcome to your dream retreat, nestled on a sprawling 59-acre mixed wooded property, where nature's tranquility and modern off-grid living harmoniously blend. This ready-to-build haven features a long private driveway leading to a site with septic already installed, making your building process a breeze. Embrace sustainable living with the proven 'Off Grid' solar system, operational for three years, and a well-prepared garden and berry bushes to kickstart your homestead journey. Accommodations are thoughtfully arranged with a storage shed, a living trailer to reside in during construction, and an additional trailer serving as storage and workshop. Explore the beginnings of a scenic trail system, leading you to a breathtaking waterfall and take an afternoon nap by the babbling brook, surrounded by abundant wildlife and serene forest views. Located conveniently close to Highway 17 and within easy reach of North Bay and Mattawa, this property offers both seclusion and accessibility. The neighbouring hydro provides potential for extension at the buyer's expense. This idyllic land is perfect for ATV enthusiasts, snowmobilers, hikers, hunters, and those yearning for an off-grid lifestyle. At night, the dark skies unveil a star gazer's paradise, making this retreat not just a place to live, but a sanctuary to thrive. (id:35360)
Royal LePage Lakes Of Muskoka Realty
201 Silvercreek Parkway N Unit# 10
Guelph, Ontario
It’s rare to find an affordable home that’s not only move-in ready, but also includes a garage! This bright, updated townhome features three bedrooms, two beautifully renovated bathrooms, and a recently updated kitchen. The main floor offers a versatile living space—perfect for curling up by the fireplace in the winter—and seamlessly extends to a private, fenced patio through sliding glass doors in the summer. Blending timeless charm with modern convenience, this home showcases lovingly maintained hardwood floors alongside thoughtful, contemporary updates throughout. In 2024, a new mini-split air conditioning and heating system was installed, ensuring year-round comfort. Ideally located near the Hanlon Expressway for easy commuting, and just a short walk to grocery stores, shops, and restaurants—this home truly has it all. (id:35360)
Flux Realty
25 Kay Crescent Unit# 205
Guelph, Ontario
This beautifully maintained 2-bedroom condo offers the perfect balance of style, comfort, and convenience. The bright kitchen is a standout feature, offering plenty of storage space and a desirable island with a breakfast bar ideal for casual dining or entertaining guests. The spacious living room flows seamlessly into the covered balcony through sliding doors, providing a perfect space for relaxation or enjoying the outdoors. Both bedrooms are generously sized, with large windows that allow natural light to flood the space, making the rooms feel open and airy. The in-suite laundry adds an extra layer of convenience, while the tidy 4-piece bathroom completes this well-rounded home. Located in the sought-after south end of Guelph, this condo is just minutes away from a variety of restaurants, shopping centers, a local theatre, fitness centre and bus routes. Major commuter routes are easily accessible, offering a quick and convenient drive in and out of the city. Whether you're a first-time homebuyer, downsizing, or looking for an investment property, this condo offers a fantastic opportunity to live in one of Guelphs most desirable neighborhoods! (id:35360)
RE/MAX Real Estate Centre Inc.
854 Springbank Avenue N
Woodstock, Ontario
Welcome to this spacious 4-bedroom home located in the highly sought-after area of Woodstock, just minutes from beautiful local parks, the Toyota plant, and Highway 401. Perfect for families or professionals, this property has a blend of comfort and convenience. The home features a bright, open-concept living area with large windows that flood the space with natural light. The modern kitchen is equipped, ample cabinetry. The master suite offers a peaceful retreat with an en-suite bathroom, while the additional three bedrooms provide plenty of space for a growing family or home office options. Step outside to a good size backyard that’s ideal for outdoor entertaining or relaxation. Whether you're enjoying the nearby park or taking advantage of the quick access to the Toyota plant or Highway 401, this home is perfectly positioned for both work and play. With proximity to schools, shopping, and all amenities, this home offers both a prime location and comfortable living in one of Woodstock's most desirable neighborhoods. Don’t miss out on this exceptional opportunity (id:35360)
RE/MAX Real Estate Centre Inc.
195 Birchwood Avenue
Kincardine, Ontario
This stunning lakefront property located in a very desirable neighbourhood just north of Kincardine, boasts a custom-built home that exudes pride of ownership; almost every detail of this approx 2800 sq ft.bungalow has been carefully and painstakingly crafted and built by the Sellers, resulting in a truly unique and exceptional space. Its picturesque location and breathtaking views from the main living areas in the home plus spacious multi-level deck, provide the perfect vantage point to enjoy the stunning landscaping and lake views. A stamped concrete driveway and footpath lead to a welcoming covered porch and, entering the home, you will be greeted by the warmth and elegance of solid oak hardwood floors throughout the main living areas. The open concept layout allows for a seamless flow between the living, dining and kitchen areas perfect for entertaining; the three bedrooms are spacious and offer a peaceful space, including the luxurious master retreat with stand alone tub, tile and glass shower plus walk -in closet. The Sellers' attention to detail extends to the solid oak doors and trim throughout the home; the craftsmanship also evident in the cabinetry. The kitchen is a chef's delight boasting granite countertops and island, built-in appliances, plenty of cupboards, drawers and counter space. Also complementing this residence: great room with stone fireplace; den/office with French doors; the dining area has patio doors onto deck; laundry room with cupboards; second bathroom and guest two piece bathroom; California shutters and roller shades on most windows; lower level partially finished with drywall on exterior walls, bathroom rough-in and walk-up to backyard; double car garage w basement access. The Sellers' dedication to quality extends to the exterior with the detailed facade of the home, footpaths and exquisite gardens. The Old Coach Road walking trail is located at the lake between the shoreline and subject property. Enjoy the 3D tour! (id:35360)
RE/MAX Land Exchange Ltd.

