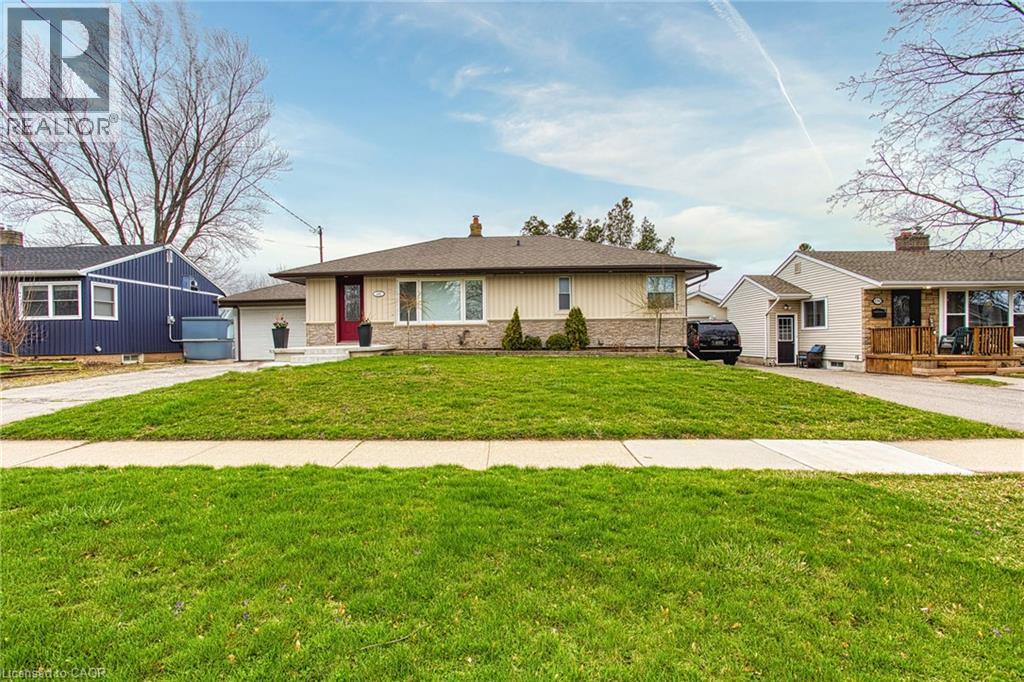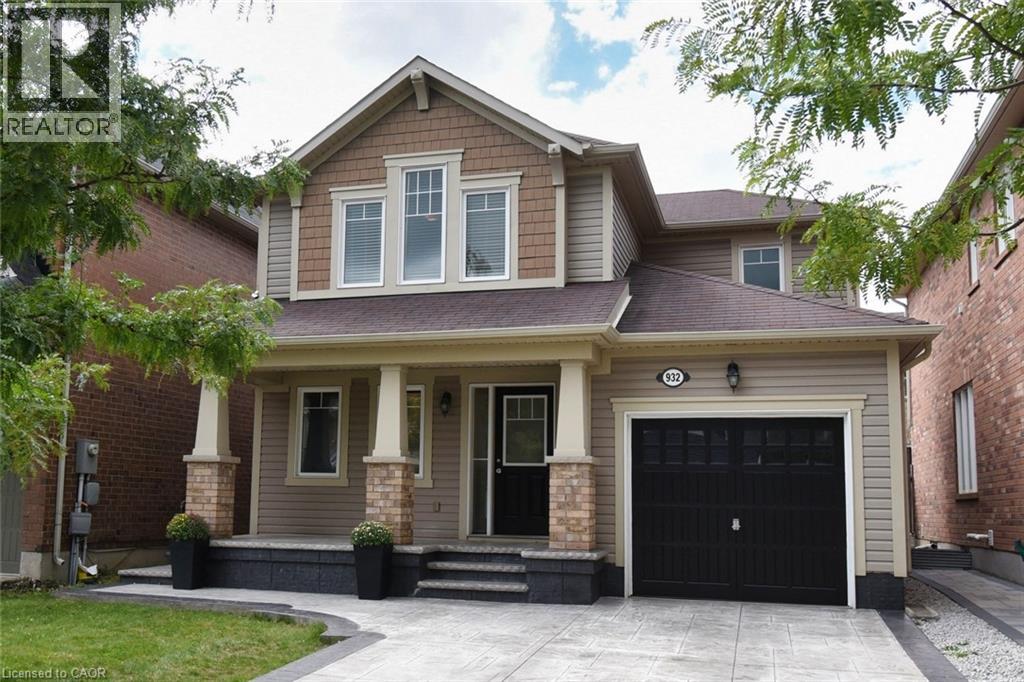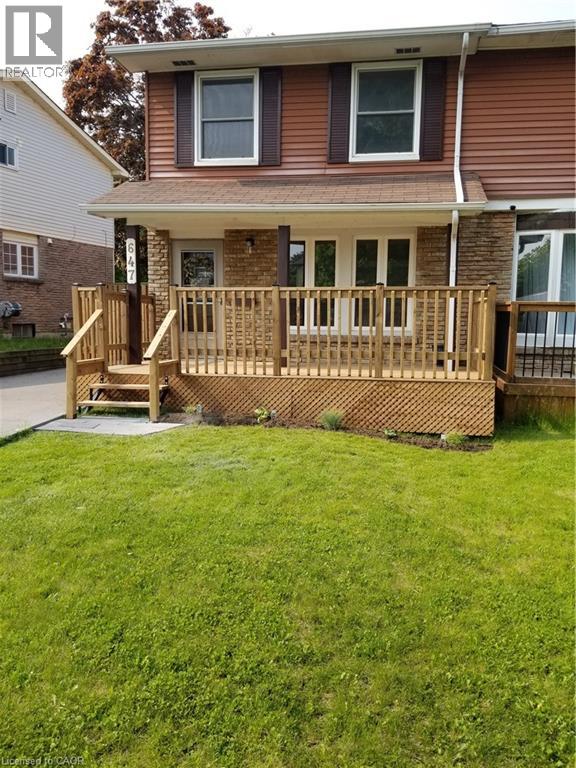385 Strathallan Street
Centre Wellington, Ontario
Discover the home you have been waiting for in Fergus: a beautifully cared for two storey that blends style, comfort, and functionality. Designed for young families, first time buyers, or downsizers, it features a dream kitchen with quartz countertops, a farmhouse sink, a floor to ceiling pantry, and soft close pull out drawers. A bright office space offers work from home convenience or the perfect coffee nook, while the updated main floor bathroom adds modern elegance. Upstairs, three spacious bedrooms with brand new carpet (Aug 2025) and a refreshed full bath create a peaceful retreat. The finished basement with a rough in for a third bathroom provides room to grow. Key updates include roof (2020), furnace and AC (2023), newer appliances, and more, so you can move in worry free. Outside, enjoy a fenced backyard, expanded driveway (2020), and a newly rebuilt front porch (Aug 2025), all within walking distance of downtown Fergus and just minutes from Guelph and KW. This is not just a house, it is a lifestyle upgrade that you have been searching for! Book a showing before it is too late! (id:35360)
Keller Williams Home Group Realty
5250 Lakeshore Road Unit# 1708
Burlington, Ontario
Located on the LAKE, this executive condo, superbly run and offeringlush gardens, beautiful grounds to walk along the unobstructed Lake Ontario. HARD to find 1419 sq ft of luxurious living space! Over 100 sq futon BALCONY with LAKEVIEW! Enjoy watching the sailboats while having your tea or coffee! Home has Spacious entry hall and very RARE HIGH CEILINGs thruout complete with LOADS of closets including a BIG storage room! 25 ft Livingroom with easy view of LAKE and access to Formal type dining area! Master bedroom will take your KING size bed with lots of room left over ands HIS and HERS closets, along with convenient private 4 pc ensuite! Restaurant party area complete with DANCE floor, pub style Ship open BAR,built in seating, and BILLIARDS area and complete KITCHEN that can facilitate your family and friends functions, even Weddings ! It even has an entry system to allow your guests right in from their parking area into the Party room! You can bring your pet cat with you! There is also : HOBBY ROOM Exercise Room Saunas Storage Lockers 2 Levels of Parking ( one specifically for visitors ) The great OUTDOOR POOL overlooks the LAKE...with BBQ areas to picnic with your family There is shopping across the street, its on a BUS route, and minutes away from Appleby GO STATION Close to the marina in OAKVILLE and a short ride to DOWNTOWN shops and restaurants! GREAT VALUE FOR YOUR MONEY IN BURLINGTON,,,,,,,,DONT MISS OUT!! (id:35360)
Coldwell Banker-Burnhill Realty
501 Isaiah Crescent
Kitchener, Ontario
This gorgeous property has No rear neighbours and a great place to call HOME!! This beautifully finished 3200+ft² Split Entry Bungalow is unique to this area. Great location, close to many amenities. Have children or grandchildren? Well, within view & from the front yard is a Park w/Playground, picnic tables & walking paths! Walking into this home into a generous sized foyer leading up to the main level or to the lower level. Only 9 steps up & 5 down. On the main level there's three steps up to the Primary Bedroom boasting an ensuite and WIC. This great space also has a cathedral ceiling & a large window giving a very airy feel to it. There are also 2 other good size Bedrooms and a 4 pc. Main Bath. You'll love the well equipped Chef's Kitchen & is open concept to the Great Room. The Kitchen boasts Caesar stone counters, Pantry cabinets, Center Island, and a Peninsula seating 4 to 5 people! There's also a Dining Room off the Kitchen. The Great Room, open to the Kitchen, is a perfect family size space to gather w/family & friends. It also has a coffered ceiling & pot lights are throughout both levels. It also walks out thru a glass slider to a 2-level party sized deck! The deck has 2 great covered gazebos (staying) great for parties and one has screening which opens on one side. It does look out to a multi-level deck plus, a beautiful armor stone wall & shed in the lower area w/a fire pit area. The lower level at over 1400ft²& can be made into an in-law setup w/a good size bedroom having legal egress a full 4 piece bath and an incredibly large Rec Room including a fireplace w/a stone surround. There's a dog grooming rm that could be a kitchen if need be as it does have water. The location & many homes amenities makes this a great place for 1 or 2 families or whatever is necessary. (id:35360)
Keller Williams Innovation Realty
350 Doon Valley Drive Unit# 11d
Kitchener, Ontario
Welcome to this beautifully appointed condominium townhome, offering an ideal blend of comfort and convenience. Located in a sought-after neighborhood, this home boasts a main floor primary bedroom with a 3-piece ensuite for added privacy and luxury. The main floor bedroom or den is perfect for a home office or cozy reading nook, while the main floor laundry adds practical living. The heart of the home is the open-concept kitchen, featuring granite countertops and a seamless flow into the living room with vaulted ceilings, California shutters and a electric fireplace—perfect for relaxing or entertaining. The living room opens to a large deck with a power awning, offering an inviting space for outdoor enjoyment. Upstairs, a spacious loft overlooks the living room, adding a touch of openness and versatility. The second 4-piece bathroom provides convenience and comfort for family or guests. The lower level is fully finished with a generous rec room, ideal for a media room or play area, and a rough-in for a bathroom, providing future potential. A massive unfinished storage area ensures all your belongings have a place to call home. As part of this vibrant community, enjoy the Mill Clubhouse, a community favorite offering a games room, a gym, a community library, and the perfect space for hosting events. Ideally located, this amazing community is only a minute from the 401, backs right onto stunning hiking and biking trails by the Grand River, and is just seconds away from the Doon Valley Golf Club! This townhome is perfect for those looking for a low-maintenance, move-in-ready home with plenty of space to grow. Don't miss out on this exceptional opportunity—schedule your viewing today! (id:35360)
Royal LePage Wolle Realty
1059 Marley Crescent
Burlington, Ontario
Welcome to 1059 Marley Crescent nestled in a family-friendly enclave in southwest Aldershot. Tucked on a quiet crescent, perfect for kids to walk to school, parks & bike the nearby trails. Easy access and commute to all major highways to Niagara, Hamilton or Toronto. Minutes to the RBG, community centre, GO Station & downtown Burlington’s boutique shops, cafes & restaurants. Pride of ownership shines throughout this fully renovated 4-level side split, featuring a single-car garage, an oversized double drive with space for 4 vehicle and bonus parking for a trailer or boat. Major upgrades invested in this open-concept main level with a white quartz kitchen, stainless appliances and a large island flowing into the living/dining area. Rustic beams, custom woodwork, diagonal luxury vinyl floors, LED pot lights, new trim, stainless/wood railing, fresh paint, built-ins & plush new carpet add warmth & style. Family room features two lookout windows & a cozy gas fireplace. A convenient 4th bedroom with ensuite access to the newly renovated 3-piece bath completes the third level. The basement offers spacious rec room with wall-to-wall closets, electric fireplace, striking feature wall & a den ideal for a home office. Other features: hot tub, above ground pool, fireplace, in-ground sprinklers. Exterior painted. Renovated, impeccably maintained & tucked into a serene, cedar-lined setting. (id:35360)
Royal LePage Burloak Real Estate Services
337 Kingswood Drive Unit# 12
Kitchener, Ontario
Welcome to 337 Kingswood Drive Unit 12, a rare end-unit condo bungalow that combines comfort, convenience, and privacy in one smart package. Offering two bedrooms and one-and-a-half bathrooms, this home features the ease of ground-level, one-storey living, making it a perfect fit for downsizers, first-time buyers, or investors alike. The open-concept living and dining area is filled with natural light, creating a bright and welcoming space for entertaining or relaxing, while both bedrooms are generously sized with excellent closet space. A four-piece main bath and a handy two-piece powder room add everyday functionality. Outside, a private patio offers the perfect spot for your morning coffee or evening wind-down, and as an end unit, you’ll enjoy added privacy along with the rare bonus of a dedicated garage plus two additional parking spots. This well-maintained complex features low condo fees and a desirable location close to parks, schools, shopping, and public transit. Move-in ready and offering incredible value, this home checks all the boxes—schedule your private showing today before it’s gone! (id:35360)
RE/MAX Icon Realty
4382 Central Avenue
Beamsville, Ontario
Welcome to 4382 Central Ave in Beamsville, a beautifully renovated open-concept bungalow offering modern comfort in a prime location. Thoughtfully updated in 2022 and 2023, this home features brand-new windows, a high-efficiency furnace, air conditioning, siding, soffits, and eavestroughs, ensuring a stylish and energy-efficient living space. Inside, the open layout creates a seamless flow between the living, dining, and kitchen areas, perfect for entertaining or everyday living. Situated in a highly desirable neighborhood, this home is just a short walk to the heart of Beamsville, where you’ll find charming shops, restaurants, and essential amenities. Across the street, Ted Roberts Park, the Lincoln Community Centre, and Allan F. Gretsinger Pool provide endless opportunities for recreation and community engagement. Step outside to the private backyard, where a full patio and deck with a pergola create a relaxing outdoor retreat. The fully fenced yard offers both privacy and security, making it an ideal space for families and pets. A separate entrance to the basement adds flexibility for potential in-law or rental opportunities, while an interior entrance to the garage provides added convenience. This turn-key bungalow is a rare opportunity to own a stylishly updated home in an unbeatable location. Don’t miss your chance to experience modern living with small-town charm—schedule your private viewing today! (id:35360)
Exp Realty
932 Rigo Crossing
Milton, Ontario
This stunning 3+1 bedroom, 4 bathroom home offers the perfect blend of modern finishes, comfort, and convenience in a highly sought-after, quiet neighbourhood. From the moment you arrive, you’ll be impressed by the new stamped concrete driveway with space for 4 cars, plus a 1-car garage. Step inside to a carpet-free interior, freshly painted throughout, separate Dining room, and a bright, sunlit living room that instantly feels warm and inviting. The heart of the home is the beautiful kitchen, which features stainless steel appliances, sleek quartz countertops, and plenty of space for entertaining and family gatherings. Upstairs, you’ll find spacious bedrooms, including a master with a custom closet organizer, and not one, but two 4-pc bathrooms for convenience. The fully finished basement offers even more living space, featuring an additional bedroom and a modern 3-pc bathroom—perfect for guests, extended family, or a home office. Outside, enjoy a low-maintenance concrete backyard, complete with a new shed—ideal for summer barbecues, entertaining, or simply relaxing in your private retreat. Added peace of mind comes with an owned (not rented) hot water tank, making this home truly move-in ready. Located close to great schools, shopping, and plenty of activities, this home offers the lifestyle you’ve been searching for. Don’t miss your chance to own this perfect family home—schedule your private showing today! (id:35360)
Coldwell Banker Community Professionals
647 Balsam Crescent
Oshawa, Ontario
Absolutely Stunning!! Welcome to one of Oshawa's most sought-after family neighbourhoods - walking distance to parks, playgrounds, trails and picturesque views of Lake Ontario. This 2-storey, semi-detached, renovated, spacious home features 3 beds, 2 baths, and finished basement. Easy to picture yourself entertaining in the new custom-built kitchen with new stainless-steel appliances (all appliances have extended warranties). Open concept main floor with large living and dining areas, new flooring throughout and tons of natural light, with custom touches ALL over. Updated electrical panel (2023) and AC (2023), new washer and new dryer, renovated bathroom, fully fenced yard and new deck overlooking mature trees - just relax and enjoy the privacy of your oversized backyard. Enjoy your morning coffee on the covered new front porch with 4 car parking (and ample street parking). An absolute must-see!! (id:35360)
RE/MAX Escarpment Frank Realty
132 London Street N
Hamilton, Ontario
Welcome to 132 London St N, a beautifully updated home in the heart of Crown Point, just steps to trendy Ottawa Street with its cafés, shops, restaurants, and markets. This 2+1 bedroom, 2 bath home has been thoughtfully updated from top to bottom, offering a fresh, move-in ready space. Inside, you'll find a new kitchen (2024/2025) , updated bathrooms (2025) , new flooring (2022) , and fresh paint (2025). Bright windows (2023) fill the main level with natural light, while the finished basement (2025) provides additional living space. Key updates include: furnace & ductwork (2022), A/C (2016), exterior paint (2024), water line replacement (2022), and roof in excellent condition (2010). The private backyard features a deck with built-in lighting, updated fixtures, and solar fencing (2022)and a shed for extra storage, perfect for outdoor gatherings. Built with solid double-brick construction and block foundation, this home also offers the rare bonus of private parking in Crown Point. A perfect blend of convenience, comfort, and location, all in one of Hamilton's most walkable neighbourhoods (id:35360)
RE/MAX Escarpment Realty Inc.
302 Borden Court
Woodstock, Ontario
Welcome to 302 Borden Court, a wonderful family home nestled in a quiet court in North Woodstock. Ideally located close to the Toyota Plant, schools, shopping, and parks, this property offers both convenience and comfort in a family-friendly neighbourhood. This charming 4-level side split, built in 1973, has been lovingly maintained by the same family since 1977. From the inviting covered front porch with overhang—perfect for enjoying a morning coffee or evening relaxation—you step into a spacious front foyer with hall closet. The main level features a bright living room with a large bay window, allowing natural light to pour in, and a formal dining room overlooking the backyard. The eat-in kitchen offers plenty of cupboard and counter space, ideal for busy family living. Upstairs, you’ll find a generous primary bedroom with a double closet, along with two more spacious bedrooms and a 4-piece bath. The lower level provides even more living space, including a large recreation room with an electric fireplace, an additional bedroom, and a 3-piece bath—a perfect setup for teenagers, guests, or in-laws. The basement level offers laundry facilities, a utility room, a workshop, and ample storage space. Step outside to enjoy a deck and backyard with storage shed, giving you plenty of room to relax, garden, or create your future outdoor oasis. While the home has been very well cared for, it awaits your personal updates and finishing touches. With its solid construction, functional layout, and spacious rooms, it’s the perfect canvas to make your own. If you’re a first-time buyer or a growing family, this is an opportunity to plant your roots in an established neighbourhood and create lasting memories. With fantastic potential, a quiet setting, and unbeatable location, 302 Borden Court is ready to become your forever home. (id:35360)
Makey Real Estate Inc.
120 Wood Street
Kitchener, Ontario
Nestled in the heart of Uptown Waterloo, this classic brick century home sits proudly on a rare extra-wide lot along a tree-lined street where neighbours still wave from their porches, making its debut on the market for the first time in over 50 years, this residence offers timeless charm paired with thoughtful updates. A large, welcoming front porch sets the tone, inviting you inside to discover a home filled with light, warmth, and character. Inside, generous principal rooms and spacious bedrooms reflect the craftsmanship of a bygone era, while upgrades to the kitchen and dining area add modern convenience, complete with patio doors leading to the outdoor deck. Step outside to your own backyard retreat: a large deck with a durable rubber-membrane surface wraps entirely around the pool, creating the perfect setting for summer gatherings. A covered carport keeps your vehicle safe from rain and snow, while mature trees frame the property in natural beauty year-round. Over the years, the home has seen many important updates, including shingles, windows, pool liner, carport, front porch, and furnace, preserving its integrity while leaving room for you to add your personal touch. A fully finished basement extends the living space, offering flexibility for family, hobbies, or guests. From the large master bedroom to the classic details throughout, this is a home that has been loved and cared for, and now awaits its next chapter. No guesswork here, just a home that’s right-priced for you to fall in love with. Best of all, you’ll find yourself mere steps from Belmont Village, where modern vibrancy blends with local history, offering delightful dining, specialty shops, festivals, and a genuine sense of community where life is celebrated and possibilities abound. (id:35360)
Royal LePage Wolle Realty
RE/MAX Solid Gold Realty (Ii) Ltd.












