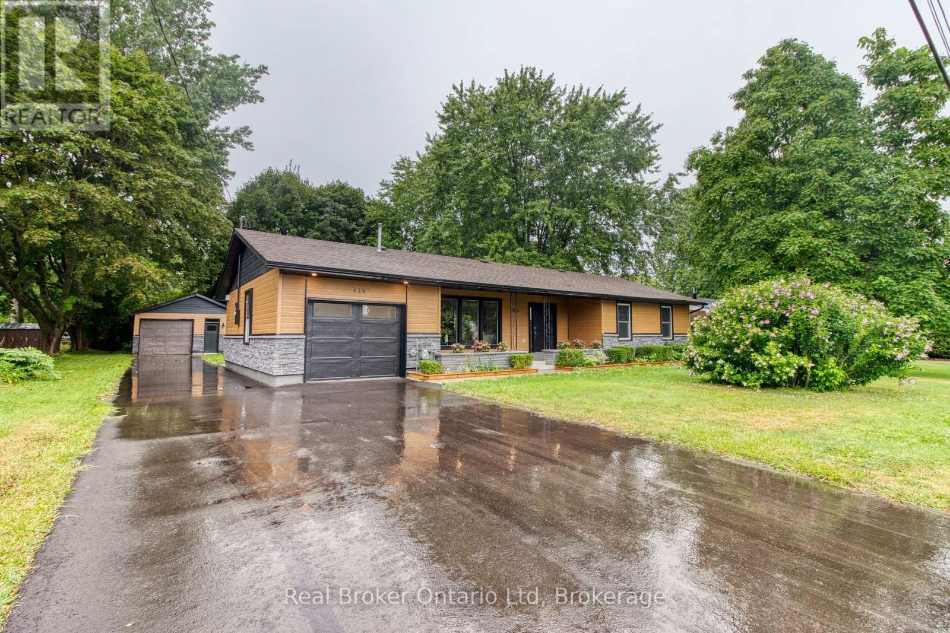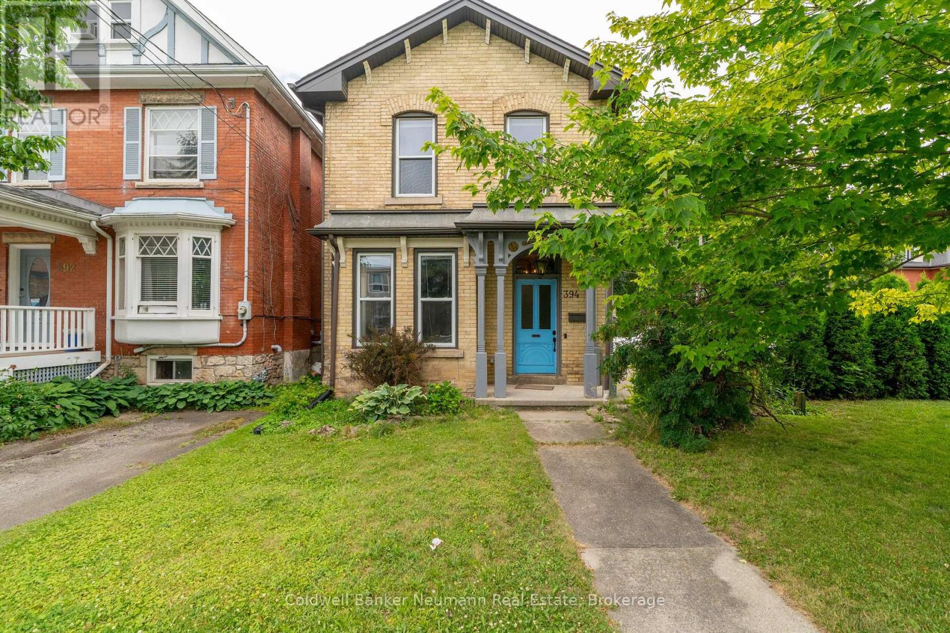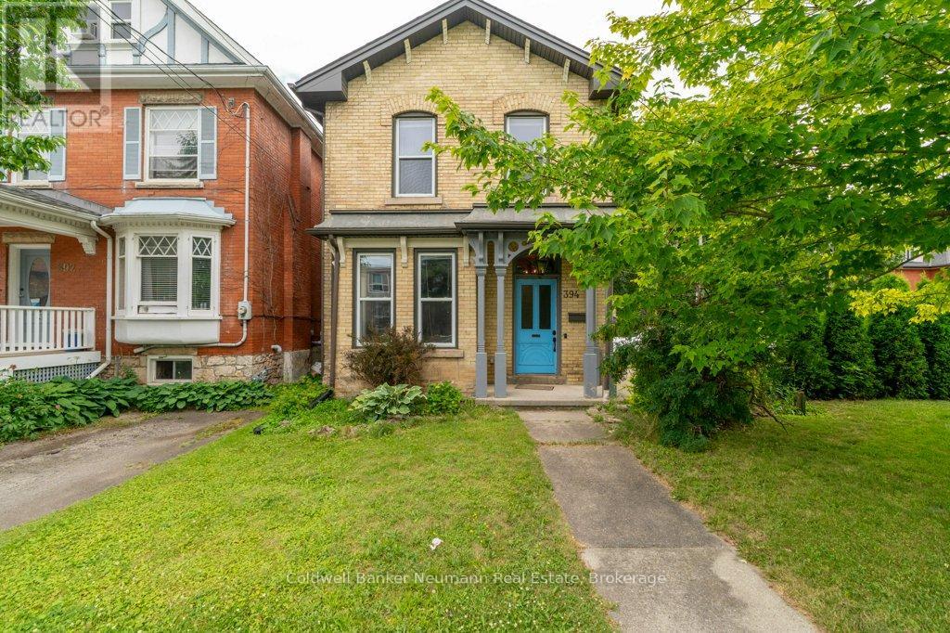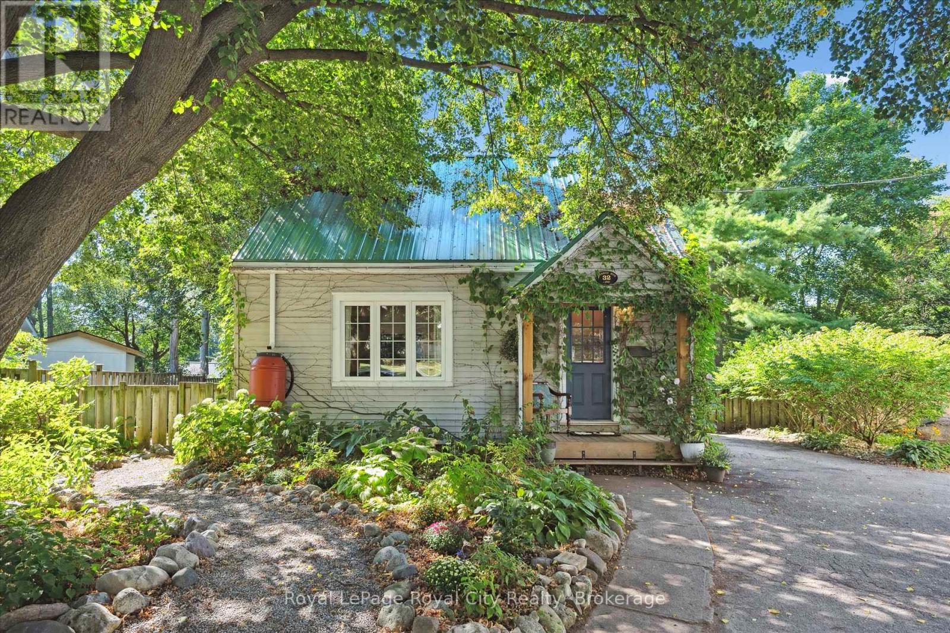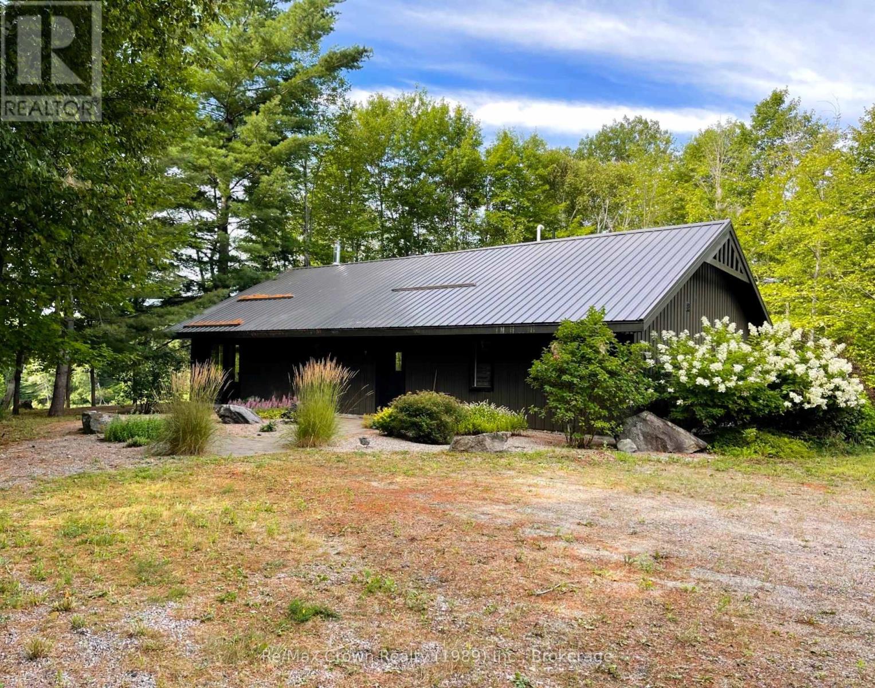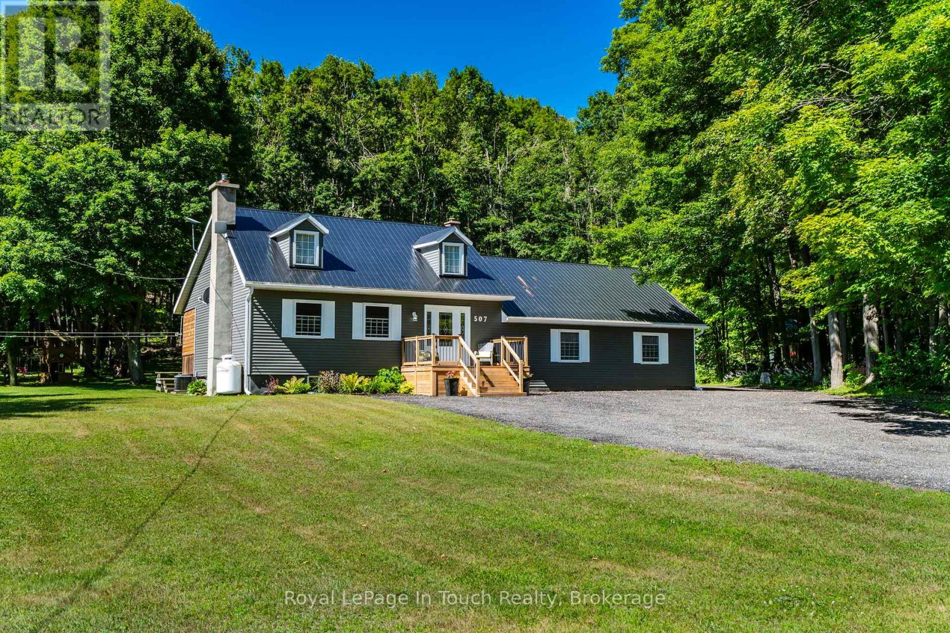446 Isaac Street
South Bruce Peninsula, Ontario
Why dream it when you can live it? This fully renovated gem delivers main-floor living with a fresh, modern vibe, quartz counters, custom bath, and an open layout that makes every corner shine. Out back, your private yard and water feature set the mood, while the hydro-powered shop is ready for all the toys or that passion project you've been waiting to start. And the best part? You're just steps from trails, shops, and the sparkling shores of Georgian Bay. (id:35360)
Real Broker Ontario Ltd
46447 Old Mail Road
Meaford, Ontario
The moment you turn in, you can feel it - you've arrived somewhere unlike anywhere else. On a quiet country road, a long winding driveway leads to a secluded retreat. More than sixty acres of fields, rolling hills, fruit trees, and forests unfold in every direction, threaded with private trails to wander. In the distance, the shimmer of Georgian Bay. Sunrises that take your breath away, star-filled skies at night, and views that feel limitless. At the heart of it all is a one-of-a-kind healthy home, lovingly restored using biological building principles and natural, eco-friendly materials. Solid hardwood floors run throughout, and natural light fills every corner of this four-bedroom, four-bathroom home. A wood-burning fireplace anchors the main living space, adding both warmth and atmosphere year-round. The kitchen is spacious and inviting, designed for gathering, while the bathrooms are dreamy in every way. The primary suite is a retreat of its own, complete with a four-piece ensuite, walk-in closet, lounge for relaxing, and a deck overlooking the property - an ideal spot for quiet evenings or comfortably welcoming in-laws and guests. From every room, you'll take in stunning views of the land and valley beyond. Practicality meets purpose with geothermal heating and cooling for efficiency, a two-car garage with a built-in workshop, and generous storage throughout. Though it feels worlds away, it's just minutes from Thornbury, Meaford, Georgian Bay, top schools, and local farm stores. It's a home that feels good to live in, inside and out. Simply put, this place is special. (id:35360)
Real Broker Ontario Ltd
394 Woolwich Street
Guelph, Ontario
Charming and Versatile in Exhibition Park. 394 Woolwich Street a beautifully updated yellow brick century home located on the corner of Woolwich and Tiffany Street W, in the heart of Guelphs sought-after Exhibition Park neighbourhood. Fully renovated just 10 years ago, this timeless 2-storey home blends historic charm with modern functionality. Outside, the paved driveway offers parking for six vehicles, while the professionally landscaped patio and covered back porch provide private, low-maintenance outdoor living spaces perfect for entertaining or relaxing. Step inside to 10-foot ceilings and a warm, inviting living room featuring a gas fireplace framed by custom built-ins. The living area flows into a bright, functional kitchen ideal for both family life and hosting. A standout feature off the kitchen is the versatile rear room with separate exterior access and a 3-piece bath. A perfect space for a home business, Airbnb suite, fourth bedroom, or additional sitting/dining room. With office-residential zoning, the options are endless. Upstairs, you'll find three spacious bedrooms, including a light-filled primary bedroom with ensuite privilege to a stylish 4-piece bathroom.Perfectly positioned just steps to Exhibition Park, downtown, schools, and transit, 394 Woolwich Street offers flexibility, character, and location all in one tidy package. (id:35360)
Coldwell Banker Neumann Real Estate
394 Woolwich Street
Guelph, Ontario
Charming & Versatile in Exhibition Park Commercial/Residential Opportunity 394 Woolwich Street is a beautifully updated yellow brick century home with Office Residential (OR) zoning, offering a rare opportunity to combine business and lifestyle in one of Guelph's most desirable neighbourhoods. Ideally located at the corner of Woolwich and Tiffany Street W, this property sits in the heart of Exhibition Park with excellent visibility and accessibility.Fully renovated in 2014, the home blends historic character with modern function. Inside, you'll find 10-foot ceilings, a welcoming living room with gas fireplace and custom built-ins, and a bright, functional kitchen. A standout feature is the rear room with separate exterior access and a 3-piece bath, providing flexibility for a home office, salon, clinic, Airbnb suite, or additional living space.The OR zoning allows for a wide range of uses from professional offices to personal services such as a hair salon, spa, or wellness studio. Outside, the paved driveway accommodates up to six vehicles, a major advantage for clients or staff. The landscaped patio and covered porch add private, low-maintenance outdoor space.Upstairs offers three spacious bedrooms, including a light-filled primary with ensuite privilege to a stylish 4-piece bathroom, making it equally functional as a family home.Steps to downtown, schools, transit, and Exhibition Park, 394 Woolwich Street is a versatile property that combines prime location, flexible zoning, and timeless charm a perfect fit for entrepreneurs, professionals, or families looking for a live-work opportunity. (id:35360)
Coldwell Banker Neumann Real Estate
32 Merritt Boulevard
Guelph, Ontario
Welcome to 32 Merritt Blvd, a cozy home where modern updates meet eclectic charm, set on a spacious lot with a backyard retreat that feels worlds away. From first glance, the newly redone front porch (2024) seems to wave you inside, setting the stage for the warmth that follows. Step into the living room, the true heart of the home, where sunlight pours through the front-facing window and theres space enough to curl up with a book or gather with friends. Wander toward the back, and the updated kitchen (2024) invites you in with its timeless two-toned cabinetry, textured tile backsplash, and gleaming stainless-steel appliances. The main floor continues with a renovated bathroom (2024) that feels spa-like, a glass rain shower framed by floor-to-ceiling stone, and patterned black-and-white tile that adds just the right hint of character. Upstairs, the refinished hardwood floors (2025) tie everything together. In the primary bedroom, original beams and a bold feature light bring a sense of history and personality, while the secondary bedrooms, with their mid-century beams and views over the backyard, make the most of the soaring ceilings. In the basement, possibility opens up. A partially finished basement is ready to be whatever you need - a fourth bedroom, a home office, or a cozy hideaway for kids games and late-night movies. Then theres the backyard - the true storybook chapter. Gardens wind through rock borders and paths, leading to a whimsical treehouse for children and a chicken coop - perfect for fresh eggs in the morning and a touch of country living right at home. Life at 32 Merritt offers more than just a home; its being able to stroll downtown, catch the GO Train into the city, walk to parks and schools, and return each evening to the calm of a quiet, cul-de-sac street where kids still play outside safely. A home that blends character, comfort, and community - all in one address. (id:35360)
Royal LePage Royal City Realty
1413 124 Highway
Whitestone, Ontario
Built in 2015, this bright and efficient 2-bedroom, 1-bath home (approx. 708 sq ft) sits on 2.5 acres and offers comfort with flexibility. C1-1 zoning allows for residential living, rental potential, or a live/work setup. The open-concept design feels spacious, while accessibility features including wide doors, a roll-in shower, and step-free entry make it convenient for all ages. Everything is on one level, so no stairs to worry about. Located just 20 minutes from Parry Sound and close to McKellar and Dunchurch, you're minutes from lakes, trails, and year-round recreation. Whether you're starting out, downsizing, or exploring a business opportunity, this property combines practicality with potential. (id:35360)
Royal LePage Team Advantage Realty
121 Lake Nipissing Road
Nipissing, Ontario
Welcome to your private waterfront paradise! This gorgeous bungalow offers over 1500 sq ft of thoughtfully designed living space, nestled on 8.17 acres of mostly level, park-like grounds with over 1,000 feet of secluded waterfront and breathtaking views of cascading waterfalls. Upon entering your eye will be instantly drawn to the stunning waterfall views in the open concept living, dining, kitchen area enhanced by a vaulted ceiling, cozy wood stove and soothing radiant infloor heat. Custom designed Cutter's Edge kitchen features huge centre island with apron front sink, walk in pantry, granite counter and doors leading to spacious patio area. Additional features include: beautiful appliance package, spa-like bath w/double sinks, soaker tub and separate shower, generous primary bedroom boasting well appointed walk-in closet with built in organizers and access to bath. The exterior features durable, low maintenance board and batten siding, a metal roof, and a newer insulated and heated double garage w/garage door openers,. Additional highlights include lakeside deck, garden shed off patio, greenhouse, fire pit area, woodshed and beautifully landscaped grounds with walking trails - perfect for enjoying peaceful & private outdoor living. Ideal for swimming, fishing, kayaking or boating out to Lake Nipissing, this extremely private, turnkey, waterfront retreat is located just 25 minutes from North Bay and 10 minutes from Powassan. A rare opportunity for a full-time residence or luxurious cottage getaway! (id:35360)
RE/MAX Crown Realty (1989) Inc.
163 John Street
Meaford, Ontario
Set on a 2-acre corner lot, this inviting 3-bedroom, 1-bath home offers both space and charm. Surrounded by trees with distant escarpment views, its a property where children can play freely, gardens can thrive, and lasting memories are made. The oak kitchen with built-in appliances flows seamlessly into the dining and living areas, each opening onto a deck for outdoor enjoyment. A versatile lower level provides flexibility for a guest room, family space, or additional storage. Just minutes from Meafords shops, schools, and trails, this home combines the peace of country living with everyday convenience. For added peace of mind, a pre-listing home inspection (August 2025) has been completed and is available to qualified buyers upon request.Thoughtful Updates:Recent improvements ensure comfort and value for years to come. In 2024, a new Lennox furnace, heat pump, and water heater were installed. The exterior offers multiple outdoor spaces, with a brand new side deck (2020), resurfaced back deck (2020), and a rebuilt front deck (2020). A new roof (2020) and updated laminate flooring (2020) further enhance the homes appeal, while the refreshed 4-piece bathroom (2021) adds a modern touch. (id:35360)
Royal LePage Locations North
137 Rivertrail Avenue Unit# Lower
Kitchener, Ontario
Immediate possession! Welcome to this newly finished, brightly lit, legal, lower unit apartment, perfect for a young professional or a small family. This beautiful one bedroom PLUS den, carpet-free apartment features quartz countertops, other high-end finishes, in-suite laundry, its own private entrance and driveway parking. Located in the desirable family-oriented Lackner Woods area of Kitchener, backing onto a park and trail, this home is ideally situated only minutes from Chicopee Ski Resort, the Fairview Mall, Highway 8 and the Waterloo International Airport. Free wifi is available. Tenant pays 30% of utilities or an all-inclusive monthly rent can be negotiated. Don't miss the opportunity to call this exceptional property your home. Schedule a personal tour today! (id:35360)
RE/MAX Solid Gold Realty (Ii) Ltd.
3227 King Street E Unit# 1011
Kitchener, Ontario
Tired of trading peace for price? This spacious condo unit gives you over 1,000 square feet of bright, carpet-free living with two full-sized bedrooms, two full bathrooms, and a layout that just makes sense. The primary suite feels like its own wing, with a walk-in closet and private ensuite that gives you breathing room — even when guests stay over. The updated quartz kitchen, in-suite laundry, and underground parking check every box for low-maintenance comfort. Carpet-free and ready to move in. You’ll love the sunset views over green space, plus access to a pool, sauna, gym, and library. All-in condo fees cover your high-speed internet, cable, and water. Just 2 minutes from the highway and close to shopping, trails, and transit — this is the freedom you’ve been looking for. Want to feel how easy life can be here? Let’s book your private tour today. (id:35360)
Exp Realty
507 Lafontaine Road E
Tiny, Ontario
Welcome to 507 Lafontaine Rd. E., a turnkey raised bungalow nestled on a beautifully landscaped and private 1.68-acre lot in the heart of Tiny Township. This thoughtfully updated home combines comfort, functionality, and serene country living just minutes from Georgian Bay and Awenda Provincial Park. The main floor offers three spacious bedrooms, two full bathrooms, and the convenience of main floor laundry. At the heart of the home is a bright and beautiful kitchen featuring ample cupboard and storage space, plenty of counter space for cooking, a butcher block island countertop, and all-new overhead lighting and a unique brick oven alcove that adds warmth, character and charm. The open-concept layout flows effortlessly into the living and dining areas ideal for both everyday living and entertaining. From the dining area, patio doors lead to a screened-in, covered porch, offering a perfect place to relax and enjoy the sights and sounds of local wildlife from your own backyard. The primary bedroom features a four-piece ensuite and double closets. The lower level includes a large rec room with a custom built propane fireplace, extra storage, and a roughed-in third bathroom, giving you options for future living space or guest accommodations. Additional highlights include a detached 16 x 20 workshop, perfect for storage, hobbyist or DYI space, ideal for guests, or a personal retreat. One of the properties standout features is the handcrafted Sugar Shack cabin built by the family with wood from the property offering unique charm and value. Carry on the tradition of making maple syrup, a treasured tradition that adds value to the property. Enjoy peaceful country living just a short drive from hiking trails, the beautiful beaches of Georgian Bay and year-round activities including swimming, boating, fishing, camping, and skiing. Within an hour Drive to Barrie or even less to Costco in Orillia. This home a significant list of upgrades throughout. Document Attached. (id:35360)
Royal LePage In Touch Realty
177 Old Maple Boulevard
Rockwood, Ontario
Fronting onto a charming treed boulevard and backing onto peaceful natural surroundings and open farmer’s fields, this home offers the perfect blend of privacy and community. Step inside to find a spacious open-concept layout designed for everyday living and entertaining. The eat-in kitchen flows seamlessly into the family room, while a cozy front living area can double as a private home office with the convenience of hidden pocket doors. A formal dining room with a butler’s prep area adds an elegant touch, and the large mudroom with inside access to the double-car garage keeps life organized and functional. Upstairs, you’ll find three generously sized bedrooms plus a luxurious primary suite featuring a spa-like ensuite retreat. The fully finished basement provides even more living space with room for a home gym, office, recreation area, and a full bathroom—plenty of space for the whole family. Outside, your private backyard is a true oasis—perfect for hosting family gatherings, entertaining friends, or simply relaxing around the firepit. Beyond your front door, enjoy everything Rockwood has to offer. Explore the stunning Rockwood Conservation Area, take advantage of local parks, the community center with splash pad, skate park, ball diamonds, walking trails, and even a dog park. With an easy commute to the 401, just 10 minutes to the Acton GO Station, and 15 minutes into Guelph, this location truly has it all. This is more than a home—it’s a lifestyle in the heart of Rockwood. (id:35360)
Real Broker Ontario Ltd.

