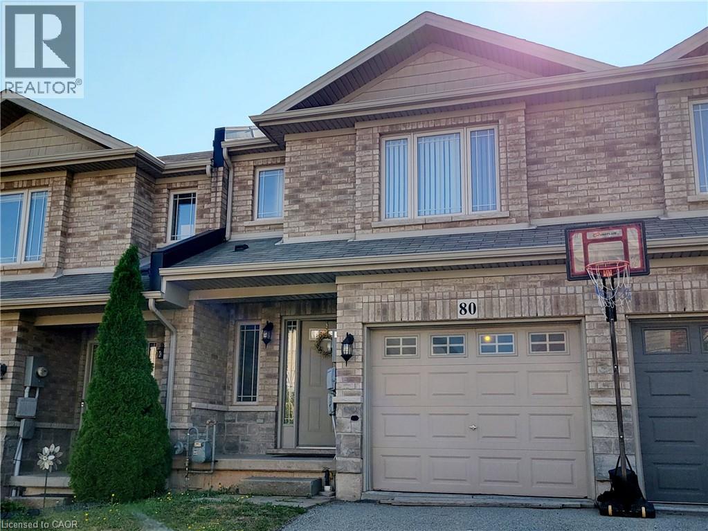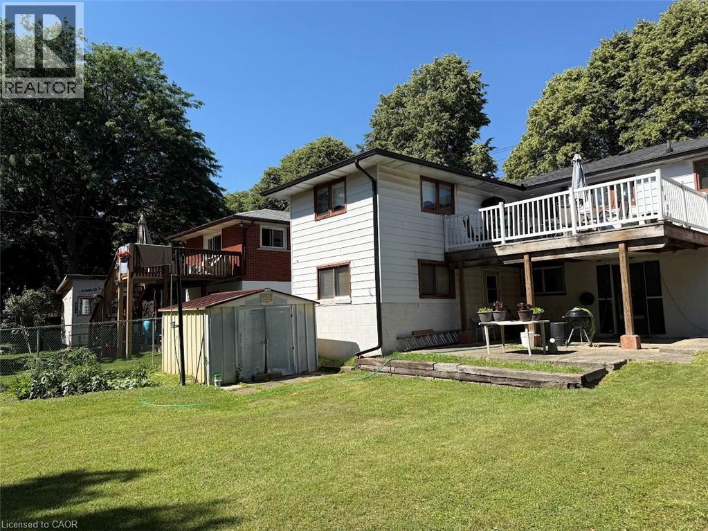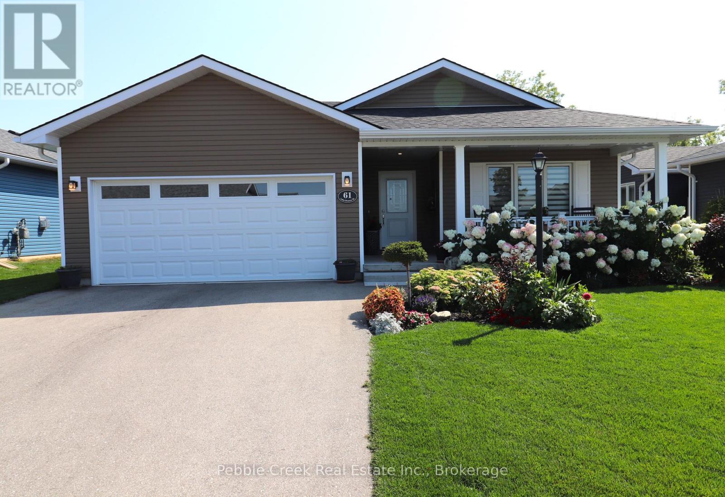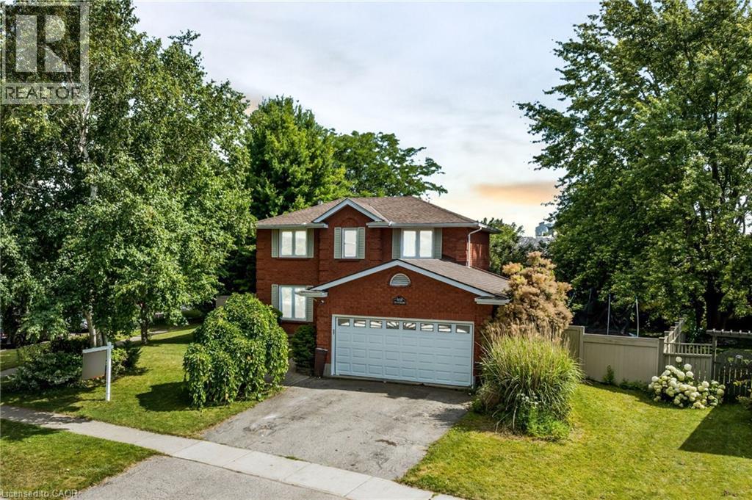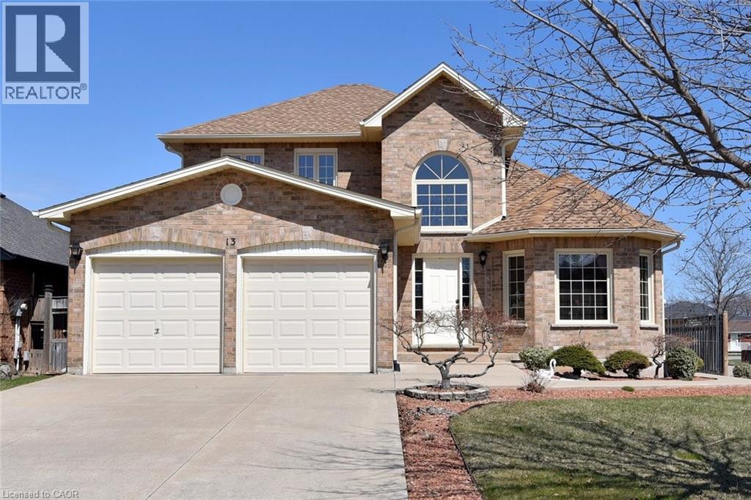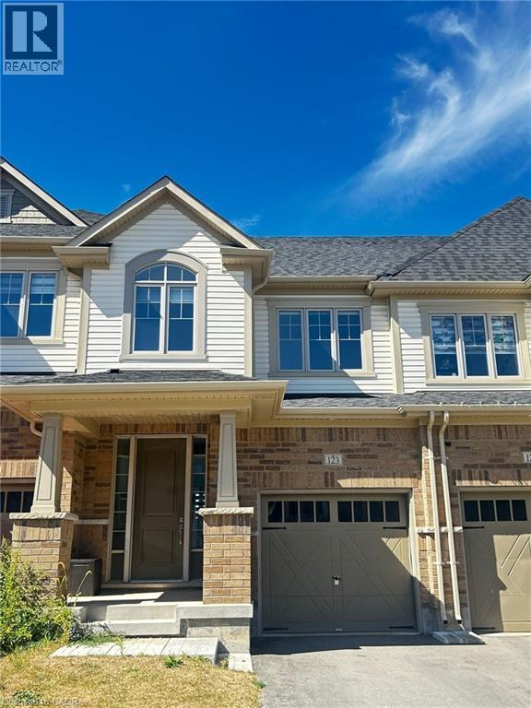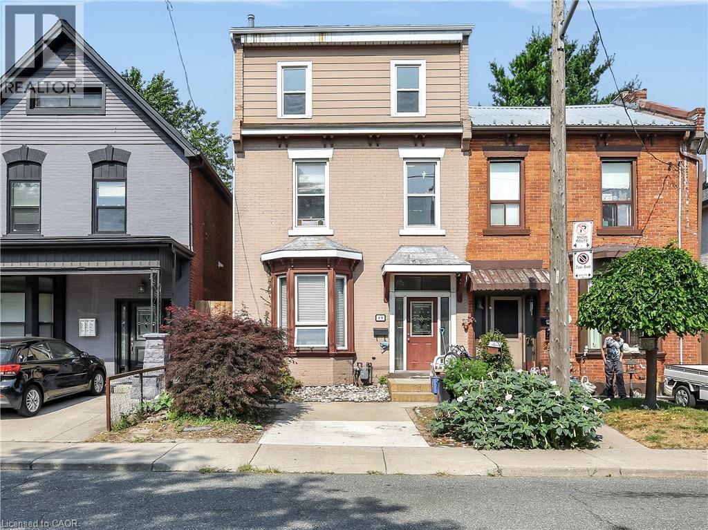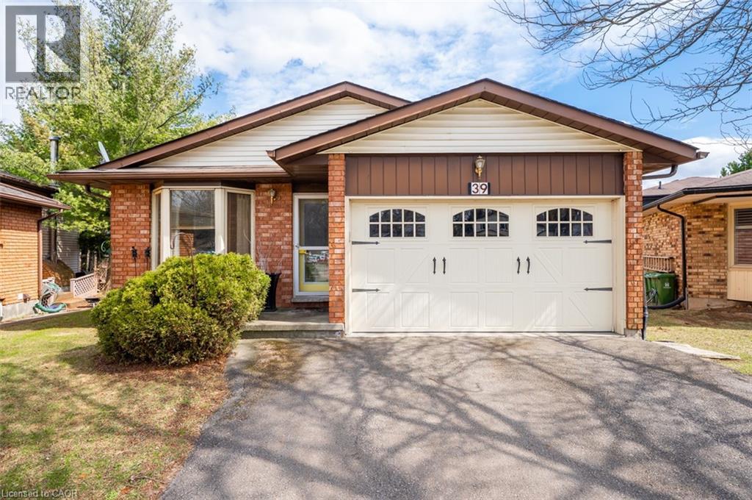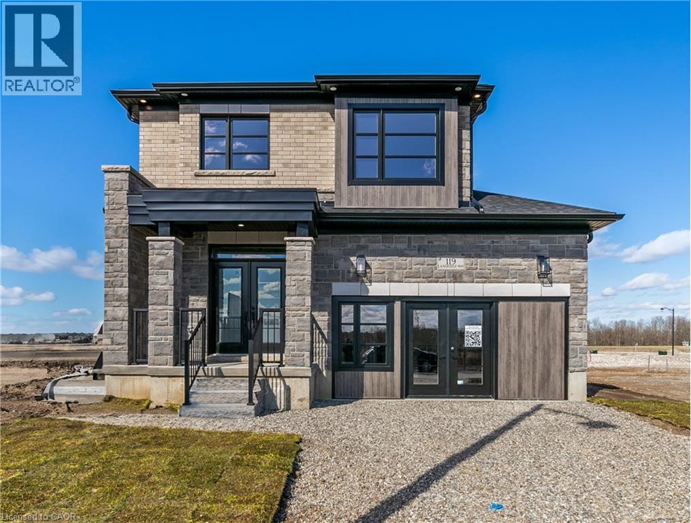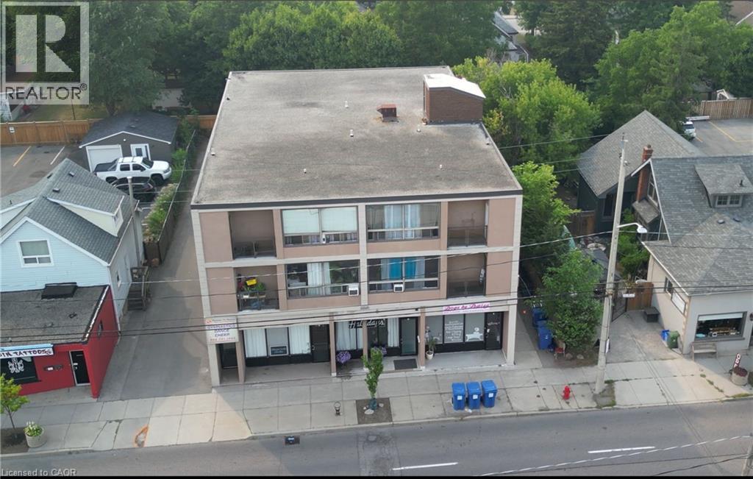80 Edenrock Drive
Stoney Creek, Ontario
Spacious and spotless! 3 bedroom 2.5 bath freehold townhome for lease in Winona. Open concept main floor with eat-in kitchen, 2 pce. powder room, front foyer and large family room. 2nd floor features primary suite with 4 pce. ensuite bath and walk-in closet, 2 additional bedrooms, 4 piece bathroom and laundry. Full unfinished basement for your rec room or storage. Single garage w/ opener and inside entry.Fully fenced backyard with garden boxes and patio. Enjoy comfortable living in this welcoming & family friendly neighbourhood! (id:35360)
Tag Realty
6 Sussex Avenue
Brantford, Ontario
Beautifully updated 2+3 bedroom bungalow with in-law suite! Main floor features open-concept living with gas fireplace, pot lights, and modern kitchen with granite counters, sleek cabinetry & stainless steel appliances. A second living area offers another cozy fireplace and walkout to a private backyard with a covered deck and above-ground pool. The finished lower level includes 3 bedrooms, a second kitchen, and a spacious rec room - ideal for extended family or excellent income potential. Outside, the detached garage doubles as a dream workshop/man-cave, while the paved driveway accommodates up to 6 vehicles. All this in a prime Terrace Hill location close to schools, parks, shopping & amenities! (id:35360)
Right At Home Realty Brokerage Unit 36
102 Helen Street
Blue Mountains, Ontario
**Furnished Annual Lease** Ski in/ Ski out from your very own sanctuary in The Blue Mountains, walkable to Toronto Ski Club and the north end ski hills. This fully remodelled home is not to be missed. Enjoy cooking and entertaining in your kitchen with Quartz counters and centre island with seating. Cozy up to a wood burning fire in the spacious and light filled living room with breathtaking views of the ski hills. With all new appliances, new vinyl flooring and fully updated bathrooms no detail has been spared. The backyard is an oasis with a brand new hot tub, deck, and fire pit, all situated to enjoy the vistas of the hill. Perfectly situated at the base of Blue Mountain, steps to Blue Mountain Village and close to beaches, golf and trails; Welcome Home! (id:35360)
Bosley Real Estate Ltd.
374 Victoria Road N
Guelph, Ontario
Discover this exceptional opportunity to own a walkout bungalow perfectly situated on a spacious 52 ft x 137 ft lot in a welcoming, family friendly neighbourhood. The main floor features a well-designed layout with a bright living room filled with natural light, three bedrooms, including a generously sized primary bedroom, and a full bathroom. Step out from the dining room onto a raised, solid deck and enjoy peaceful views of the private, tree-lined backyard, perfect for relaxing or entertaining during the warmer months. The walkout basement includes an additional bedroom, living room, kitchen, and bathroom, offering great potential for an in-law suite or rental income. The expansive backyard, surrounded by mature trees, provides ample space for gardening, pets, or children to play. Conveniently located near schools, parks, shopping, and amenities, and just steps from a direct bus route to the University of Guelph and Downtown. Call today to book your private showing! (id:35360)
Kingsway Real Estate Brokerage
61 Lake Breeze Drive
Ashfield-Colborne-Wawanosh, Ontario
Wow! This immaculate bungalow backs onto green space and is a located just a short walk to the rec center and lake access in the very desirable Bluffs at Huron! This impressive Lakeside with sunroom model offers 1455 sq feet of living space along with a long list of upgrades! When you walk up to the home you will be impressed with the landscaping, maturing trees and inviting front porch! Once inside, you will be delighted with how welcoming the home feels along with all of the luxurious finishes. The custom designed kitchen features an abundance of cabinetry with crown moulding, soft-closing doors, upgraded appliances, enlarged center island, tile backsplash, under cabinet lighting and gorgeous quartz countertops. The kitchen is open to the living room and sunroom which both feature upgraded tray ceilings. Terrace doors lead from the sunroom to a spacious south-facing wraparound deck with a gazebo and glass panel deck surround for unobstructed views of the countryside! Additional features include upgraded hard surface flooring throughout, upgraded lighting and pot lights, a large primary bedroom with walk-in closet and 3pc ensuite bath, spacious spare bedroom and a 4 pc main bath. There are plenty of storage options available in the home as well, with lots of closets, extended height crawl space and 2 car garage. This impressive home is located in an upscale land lease community, with private recreation center and indoor pool and set along the shores of Lake Huron, close to shopping and several golf courses. Call your agent today for a private viewing! (id:35360)
Pebble Creek Real Estate Inc.
468 Manitoba Road
Woodstock, Ontario
Welcome to 468 Manitoba Road, Nestled in one of Woodstock’s most desirable neighbourhoods, this stunning detached home offers elegant design with modern finishes. Set on a beautifully landscaped 61’ x 129’ mature lot, this 4-bedroom, 4-bathroom gem has been renovated from top to bottom, offering a turn-key lifestyle for families who value space & style with comfort. Step inside to discover an impressive open-concept layout adorned with hardwood flooring & ceramic tiles throughout. Professionally designed chef’s kitchen, featuring granite countertops, stainless steel appliances, a centre island & abundant cabinetry. Adjacent to the kitchen, you'll find a sunken family room with a cozy gas fireplace and patio doors leading directly to the backyard oasis. The upper level features spacious bedrooms, including a primary suite with a luxurious ensuite bath. Every bathroom in the home has been tastefully renovated with high-end finishes, offering a spa-like retreat. The fully finished basement expands your living space with additional room for a rec room, home gym, or teen retreat, Also offers extra bedroom and 2pc bathroom. Step outside to a private, fenced backyard that feels like your own personal getaway. Enjoy summer gatherings on the oversized deck, relax by the elegant koi pond, or stroll through the lush perennial gardens surrounded by mature trees. A garden shed provides extra storage, and the landscaped yard is a joy to experience in every season. Additional updates include: windows & patio doors, Updated bathrooms, doors & hardware, Dark oak staircase, Bamboo hardwood flooring & ceramic tiles, Deck, all done around 2014-15. With 3 parking spaces (1-car garage + 2 on the driveway) & located minutes from schools, parks, shopping & amenities, this home checks all the boxes. A rare find in Woodstock — impeccably maintained, beautifully upgraded, and ready for its next family. Don’t miss your chance to make it yours! Book your private showing today! (id:35360)
RE/MAX Twin City Realty Inc.
13 Chianti Crescent
Stoney Creek, Ontario
Unique-style, one-owner home awaits you in Beautiful Winona! Lovingly cared for, this 3 Bedroom, 3 Bath property has a Spectacular entrance Foyer leading to a spacious Living/Dining area with soaring Vaulted Ceilings! The Eat in Kitchen has plenty of Counter/Cupboard & Pantry space, plus a sliding door leading to the privately fenced Yard where you can enjoy a Summer BBQ on the raised Patio! The main floor culminates with a cozy Family room & gas Fireplace, Powder Room & Mud Room with inside entry to the Double Car Garage, with handy second staircase leading to the Basement! Upstairs has 3 inviting Bedrooms, with Primary Ensuite & Walk-in Closet!! The unfinished basement provides an empty canvas for your personal vision & artistic flair! Minutes to Fifty Road Shopping, QEW access, Schools, Parks and much more! This is a quiet, family friendly area that’s ready for the next Chapter! Put it on your “must-see” list! (id:35360)
Royal LePage State Realty Inc.
123 Broadacre Drive
Kitchener, Ontario
Welcome to 123 Broadacre Dr, Kitchener, a stunning end-unit townhouse available for lease in the highly desirable Huron Park neighborhood. This nearly new home offers modern elegance with hardwood flooring throughout the main floor, creating a seamless and sophisticated living space. The open-concept design features a chef-inspired kitchen with brand-new stainless steel appliances, sleek granite countertops, stylish cabinetry, and a spacious center island, perfect for both meal preparation and casual dining. Adjacent to the kitchen, the walkout deck provides a serene outdoor retreat for relaxation and entertaining. Upstairs, the primary suite is a luxurious escape, complete with a large walk-in closet and a 5-piece ensuite bathroom featuring dual sinks, a soaker tub, and a glass-enclosed shower. Two additional spacious bedrooms share a beautifully designed 4-piece bathroom, making this home ideal for families. The fully finished basement extends the living space with a large recreation room, a modern 3-piece bathroom, and extra storage, along with convenient in-unit laundry facilities. An attached garage and private driveway provide ample parking, while the home’s prime location ensures easy access to top-rated schools, shopping centers, and major highways. To enhance comfort, the landlord will provide a water softener, and AAA+ tenants with a strong credit score are preferred. This exceptional home is move-in ready—book your showing today! (id:35360)
RE/MAX Twin City Realty Inc.
69 Victoria Avenue N
Hamilton, Ontario
6.9 CAP RATE!! Stunning Victorian Triplex with an extra 1 bedroom basement apartment. All apartments have been updated with either corian or granite kitchen counters, gas stoves, mostly newer windows and doors throughout, updated wiring, plumbing, 3 separate hydro meters plus coin-operated laundry on site for tenant use and extra income. 2 Bedroom units occupy the main, and third floors. The second floor has a 1 bedroom as well as the basement has a bonus, 1 bedroom unit. Concrete driveway in front,, and generous parking for 6 vehicles off the laneway, total of 7 parking spaces. Close to public transit, highway access, the General Hospital, shopping and entertainment. Current Monthly Rents are $6,428.00, with a potential of $6,940.00. Coin Laundry offers an additional $150/mth. Total Actual Yearly is $77,136.00, with a potential of $83,280.00! (id:35360)
Exp Realty
39 Bloomsbury Court
Ancaster, Ontario
Rare Opportunity in Sought-After Ancaster! Unlock the full potential of this spacious 4-level backsplit, nestled on a quiet court just minutes from highway access, shopping, schools, and scenic conservation areas. Perfect for renovators or first-time buyers, this home is bursting with possibilities and ready for your personal touch. Featuring 3 generous bedrooms, 1.5 bathrooms, and a walkout to the backyard, there's plenty of space for growing families or multi-generational living. The unfinished lower level offers a blank canvas—ideal for a future in-law suite, rental unit, or custom rec room. A 1.5-car garage, double-wide driveway, and a large lot provide ample parking and outdoor entertaining options. Whether you're looking to renovate, invest, or move in and make it your own, this is a unique chance to own in one of Ancaster’s most popular neighborhoods. (id:35360)
Chase Realty Inc.
119 Langridge Way
Cambridge, Ontario
Fabulous Kenmore Homes Model for Sale in Sought-After Westwood Village! This impressive 4+1 bedroom, 5-bathroom home offers the perfect blend of elegance, comfort, & functionality—ideal for today’s modern family, and the pricing presents an incredible opportunity to own a model home with premium finishes at outstanding value. Step through the full glass double doors into a bright, airy main floor with 9’ ceilings that create a sense of openness throughout. A separate dining room and living room with a show stopping double sided fireplace set the stage for memorable gatherings. The spacious kitchen boasts a large breakfast island, stainless steel appliances, and extra pantry storage, everything you need for effortless family meals or entertaining guests. A handy mudroom connects directly to the double car garage for everyday convenience. Upstairs, retreat to the primary suite, a true sanctuary featuring a walk-in closet and a luxurious 5-piece ensuite with double sinks, a glass shower, and a freestanding tub. Three additional bedrooms provide plenty of space, including one with its own private ensuite. A thoughtfully designed main bath with double sinks and a separate water closet, plus a second-floor laundry room with front-load washer and dryer, make family living easy. The finished lower level with 9’ ceilings and oversized windows offers endless versatility. Complete with a 5th bedroom, recreation room, games/TV area, and a 4-piece bath, it’s the perfect spot for family fun or overnight guests. Set in the welcoming Westwood Village community, you’ll love being steps away from family-friendly amenities like a new splash pad, skate park, and scenic walking trails—ideal for creating lasting memories. You will also appreciate the quick drive to amenities in both Cambridge, and Kitchener, plus Conestoga College, Costco, and the 401! Don’t miss the opportunity to make this stunning model home yours, at a price that makes it an exceptional opportunity! (id:35360)
RE/MAX Real Estate Centre Inc.
600 Upper Wellington Street
Hamilton, Ontario
This purpose-built, three-story concrete building offers a robust investment opportunity. The property features 10 spacious two-bedroom residential units, alongside 4 commercial units totaling approximately 4,500 square feet, ideal for diverse business operations. This well-constructed building combines residential and commercial income streams, strategically positioned in a vibrant and accessible location! (id:35360)
Real Broker Ontario Ltd.

