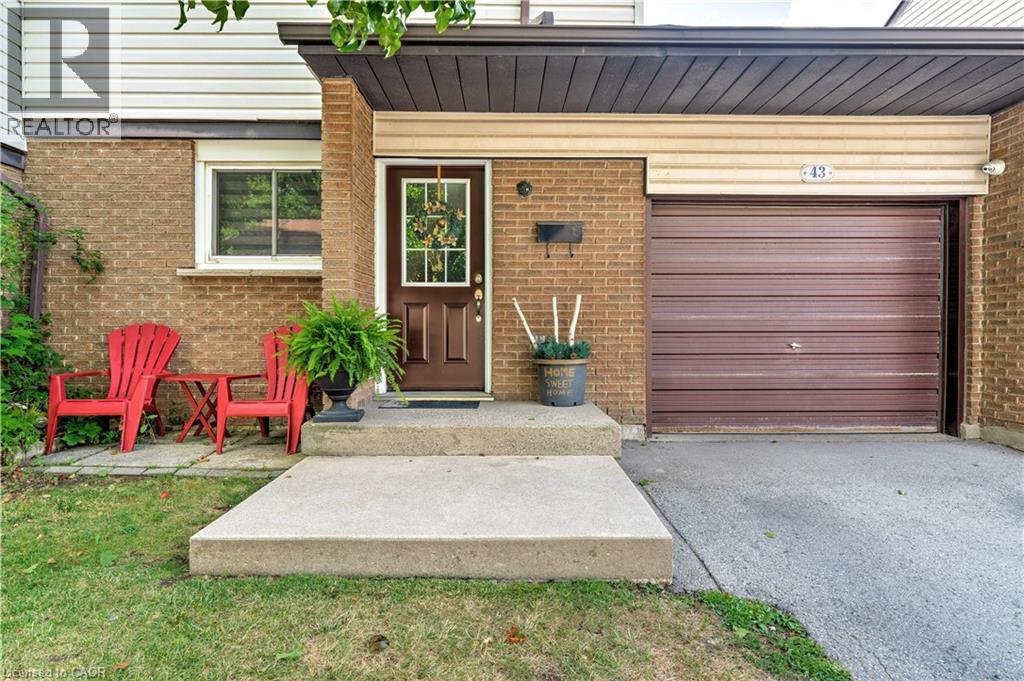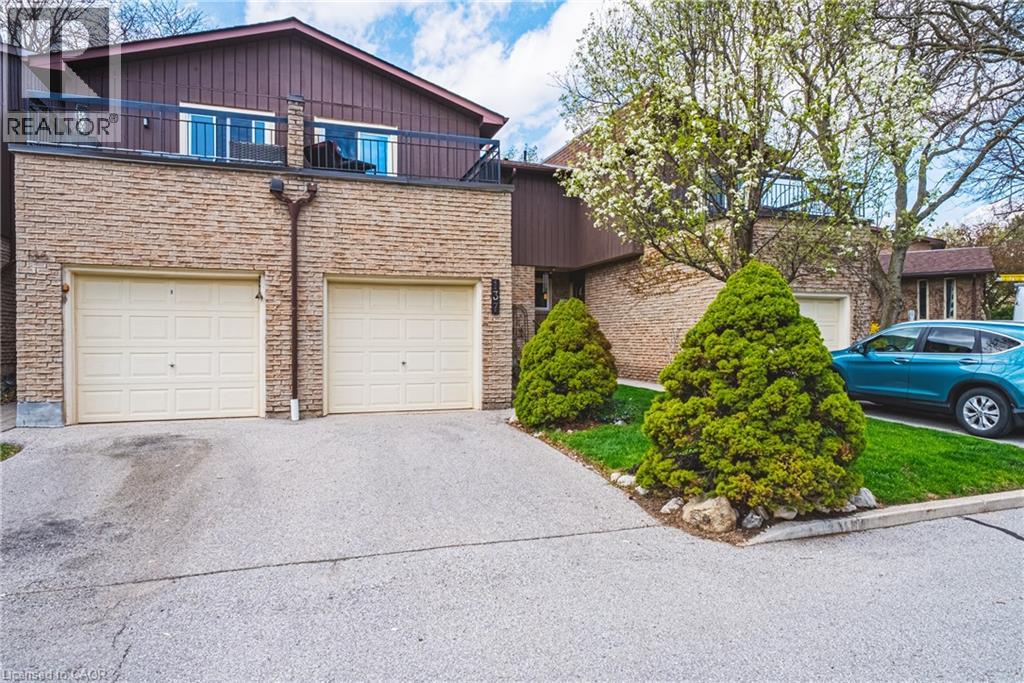1190 Upper Ottawa Street Unit# 43
Hamilton, Ontario
Welcome to 1190 Upper Ottawa Street, a beautifully maintained townhouse condo offering the perfect blend of comfort, style, and convenience. This warm and inviting family home features a spectacular, modern kitchen, as well as a brand-new deck ideal for outdoor enjoyment. The spacious layout includes generously sized rooms, providing plenty of space for the whole family. Additional highlights include an attached garage for secure parking and storage, along with close proximity to schools, shopping, transit, and all major amenities. Move-in ready and full of charm, this home is a must-see! (id:35360)
Century 21 Heritage Group Ltd.
354 Mclean Crescent
Saugeen Shores, Ontario
Are you looking for a place to rent for you and your family? This one may be for you. It is a 2 year old home built by Snyder Development located in one of the newer subdivisions in Port Elgin, Ontario. There are 3 bedrooms on the main level. The primary bedroom has an ensuite bath and a walk-in closet. It is open concept living and dining with an island. The laundry is on the main level as well. The lower level is finished with a large rec room, 2 more bedrooms and a third bathroom. This home is located close to a public school, a park area and is in walking distance to a variety of trails. (id:35360)
RE/MAX Land Exchange Ltd.
2 Highland Road E
Hamilton, Ontario
For the patient end user or developer, this is more than just land—it’s a chance to secure a high-visibility, high-traffic corner that will only become more valuable with time. A one-of-a-kind opportunity to build, expand, and establish your future on your terms. Unlock a rare opportunity with this strategic 4.616-acre corner property featuring 355 feet of frontage and two convenient access points on Highland Road East. This exceptional site is perfectly suited for those with vision—an end user or operator who can benefit now from exposure and future-proof their investment as the area continues to grow. With strong potential for main floor commercial and residential area above, this location is ideal for those looking to establish a long-term presence. Whether you envision a retail plaza, professional services, or a mixed-use development, this property gives you the ability to plan and expand when the time is right (id:35360)
RE/MAX Escarpment Realty Inc.
45 Carrick Avenue Unit# 7
Hamilton, Ontario
Tastefully updated one bedroom apartment tucked on a quiet Hamilton street! 45 Carrick Avenue offers the best of both worlds, located in a quiet subdivision just minutes from the downtown core, Gage Park, and numerous grocery and shopping options at the Centre Mall. The kitchen features stone countertops and stainless steel appliances including a dishwasher. The spacious living room combined with the private balcony make this apartment a great place to unwind. The four piece bathroom is equipped with a sleek vanity. Tenant to pay hydro. Heat and water are included in the rent price. (id:35360)
Real Broker Ontario Ltd.
88 East William Street
Huron East, Ontario
You will fall in love with this immaculate three bedroom two storey home in the unique character in an excellent area of town close to schools, arena and Agriplex. This beauty offers move in ready featuring spacious entertaining living room, bright kitchen with this gorgeous bonus Florida style sitting room viewing the great outdoors. This well built home has full basement with laundry room finished and loads of storage. Located on 55 x 151 foot lot (id:35360)
RE/MAX Reliable Realty Inc
30 Hamilton Street S Unit# 103
Waterdown, Ontario
Stylish ~700 sq ft ground floor unit in the charming Village of Waterdown. This 1 bed + den features 10 foot ceilings, pot lights, white kitchen with quartz (also in the bathroom) and breakfast bar. Living room with sliding doors out to your private spacious (approx.400 sq t) terrace. Insuite laundry. This spectacular upscale condo is located within walking distance to all amenities in downtown Waterdown while situated on a quiet road. One storage locker and one parking space (a 2nd parking space (surface) is available at $125.00/month). Building amenities include on-site concierge, media room, party room/kitchen facilities, car charging, exercise room and a 6th floor roof top terrace with views to the lake! Parking spots: 23R/P1. Locker: L031/P1 which is conveniently located on the same level as one of the parking spots. Scenic trails, and waterfalls are a short walk away. Commuters will appreciate easy connections to Hwy 403, QEW, and Aldershot GO Station. (id:35360)
Keller Williams Edge Realty
6980 Main Street
Millbank, Ontario
Bring your vision to life in the Heart of a Millbank. Discover the perfect spot for your next venture in this inviting commercial space, ideally located beside the beloved Elizabeth Watson flower and gift shop and just steps from the famous Anna Mae’s Restaurant—a destination that draws countless visitors from near and far. This versatile unit offers endless potential, whether you’re envisioning a cozy office, boutique retail store, or unique service-based business. Inside you will find a bright, functional layout complete with a kitchenette and private washroom for your convenience. Outside, ample on-site parking ensures easy access for your customers and clients. Centrally located in a community known for its country charm and friendly atmosphere, this space offers exceptional visibility and foot traffic, making it an ideal place to grow your business or launch a new one. (id:35360)
Royal LePage Wolle Realty
350 Quigley Road Unit# 315
Hamilton, Ontario
Thinking of a Condo lifestyle? An opportunity to own one of the largest layouts in the building. Coming in at 1150 sq ft, this unique 3-bedroom 2-story townhome is Perfect for commuters, as the location offers easy access to the Redhill Parkway and QEW, with plenty of walking trails nearby. The building boasts stunning views of greenspace, with a spacious master bedroom, including newer windows, patio door and fire door. The open-concept living/dining area and well-sized kitchen come with a stainless steel stove and Fridge.There is space and hook-ups in the unit to bring a dishwasher, washer and dryer.There is also a bonus closet under the stairs that can be used as a walk-in pantry or added storage. The home comes with one underground parking space, and a large storage locker in the basement. The building amenities include a basketball court (with nets in a covered area), a community garden, bike storage, a party room, children's playground and community BBQ's. The two-story layout and outdoor sky streets give the building a townhome feel, and being pet-friendly, you can have it all and your furry friends!Located in East Hamilton, close to schools, parks, shopping, and major highways, this is an affordable option with everything you need. Book a private showing today and to picture yourself relaxing on the balcony while enjoying the sunset. (id:35360)
RE/MAX Escarpment Realty Inc.
350 Concession Street Unit# 302
Hamilton, Ontario
WHAT A VIEW! WHAT A LOCATION! Spacious 2 bedroom, 2 bathroom unit in the beautiful Imperial Suites. This small recently renovated building features 27 units (9 floors, 3 units per floor) where all units face North with views of the City and Bay. Double doors lead to #302 and 1106 square feet of easy living and spectacular views. Step inside the spacious entry with room for a bench and large entry closet. Light maple coloured kitchen cabinetry features extended upper cabinets, granite countertops with breakfast bar, double sink and stainless appliances. Open Concept principal rooms offers loads of natural light and sliding door leading to an additional 107 sq ft of open private balcony ideal for morning coffee and warmer evenings enjoying the view. The primary bedroom can accommodate the largest of furnishings and offers a convenient 3pc ensuite with walk-in shower. Generous 2nd bedroom with double closets would be ideal as a den or home office. Second full bathroom is a 4pc with tub. No need to head to the laundry room ... we have in-suite laundry with stacked washer/dryer. Owned Parking Spot #9 and exclusive use Locker #8. Reasonable condo fees! Convenient location ... Steps to bus route, shops, Juravinski, eateries and the beautiful Sam Lawrence Park. Easy access to the Downtown Core. (id:35360)
The Effort Trust Company
150 Charlton Avenue E Unit# 1603
Hamilton, Ontario
Bright and inviting 1-bedroom unit in a well-kept Corktown building with resort-style amenities. This move-in-ready condo offers a smart layout filled with natural light, new flooring, upgraded bathroom fixtures, and an updated electrical panel. Step out onto your private balcony and enjoy amazing views. Monthly condo fees cover heat, hydro, water, and building insurance—providing truly all-inclusive, worry-free living with no surprise bills. Residents enjoy access to a saltwater indoor pool, steam sauna, fully equipped gym, squash court, party room, and more. Ideally located just a 10-minute walk to Hamilton GO, 5 minutes to St. Joseph’s Hospital, and close to shopping, dining, and parks. Locker and underground parking available for rent through property management. A perfect choice for first-time buyers, investors, or anyone seeking convenient, low-maintenance urban living. (id:35360)
Nashdom Realty Brokerage Inc.
2301 Cavendish Drive Unit# 137
Burlington, Ontario
Welcome to this beautifully RENOVATED 3-bedroom, 2.5-bath condo townhouse offering approximately 1,450 sq.ft. of stylish living in the highly desirable Cavendish Woods community. Move in ready, this home features modern upgrades and a functional layout perfect for families or professionals. Enjoy cooking in the new kitchen complete with quartz countertops and ample cabinetry. Durable laminate flooring runs throughout the home, adding a sleek and cohesive look. The bright main floor opens directly to a private patio - ideal for outdoor dining and entertaining. The spacious primary bedroom also offers access to a second private patio, perfect for relaxing with your morning coffee. Additional features include a fully finished basement for extra living space, a 1-car garage with a single car driveway, and convenient condo amenities. The monthly condo fee covers exterior maintenance, Bell cable and internet, and building insurance - offering peace of mind and low maintenance living. This is a fantastic opportunity to own a turnkey home in a well maintained, family friendly community. (id:35360)
Bradbury Estate Realty Inc.
1015 Upper Gage Avenue Unit# 4
Hamilton, Ontario
All updated and in move in condition with a flexible closing. Plenty of square footage (942)above grade plus basement. Updates include a brand new bathroom, stripped to cinder blocks. New Tub, sink, toilet floor and walls. Unit has 1 parking spot with an option for another for a small fee.…New Led pot lights installed, exhaust fan. New tile on floor and tub surround including tub, and fixtures. All new flooring on the second floor, painted walls, new Led light fixtures were installed. No more lightbulbs required, new Carpet installed down the stairs. On the main floor, LED fixtures . Freshly painted living room. The kitchen has brand new cabinets, flooring, sink, faucet counters. Brand new pantry ,French door fridge, new stove, dishwasher, and over the stove microwave, new led lights installed in kitchen, new plug installed for the stove . Basement is painted but can be finished. Fairly new washer, dryer not new. New sink tub was added in the basement. No Disappointments here!! (id:35360)
RE/MAX Real Estate Centre Inc.












