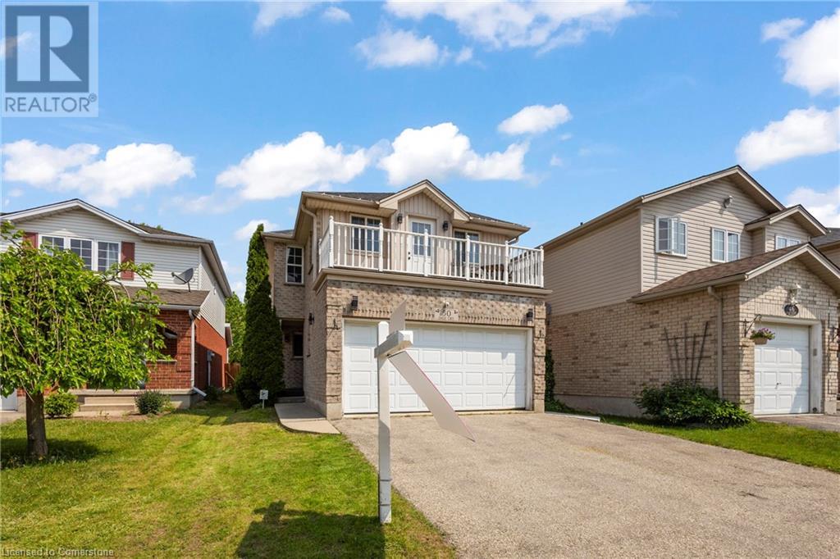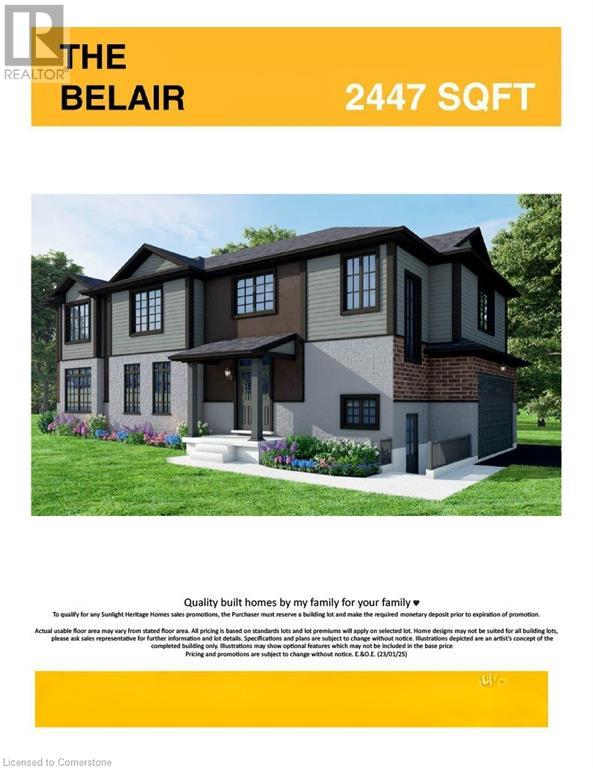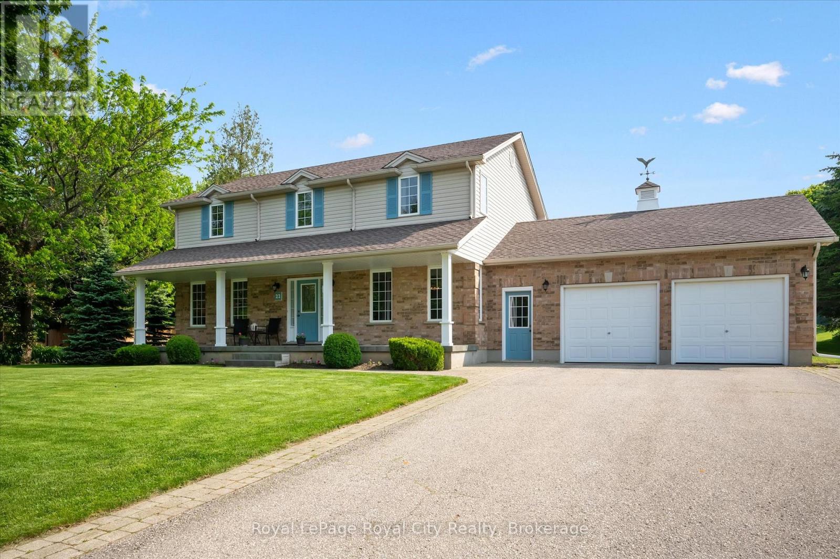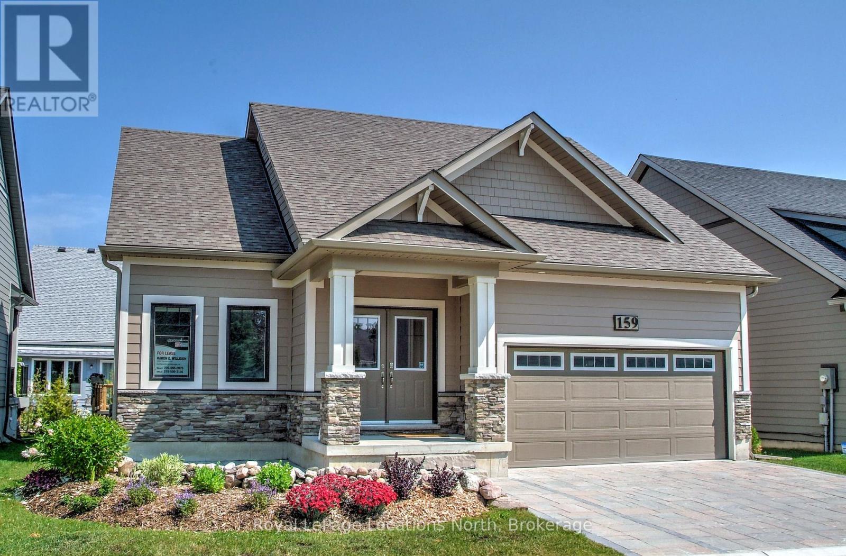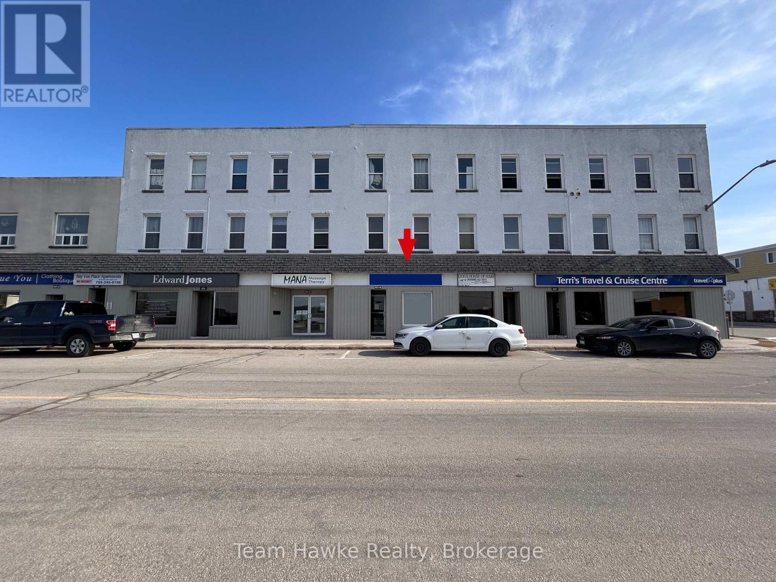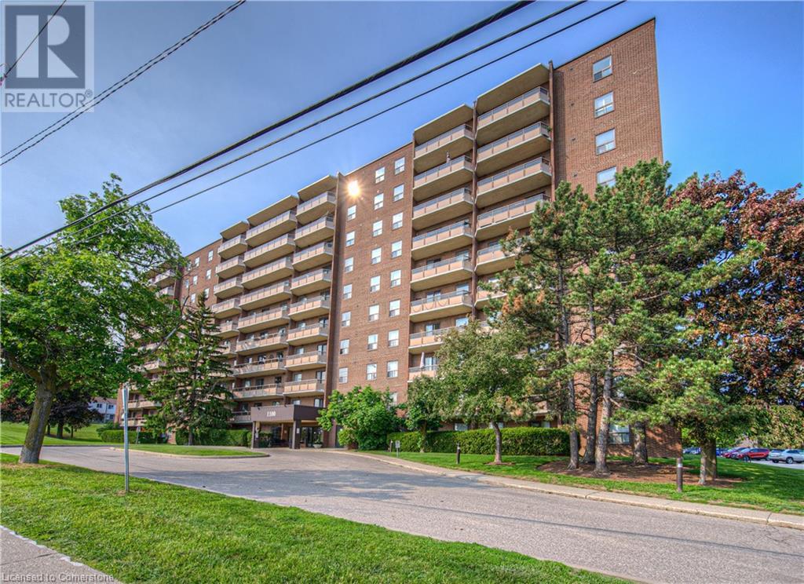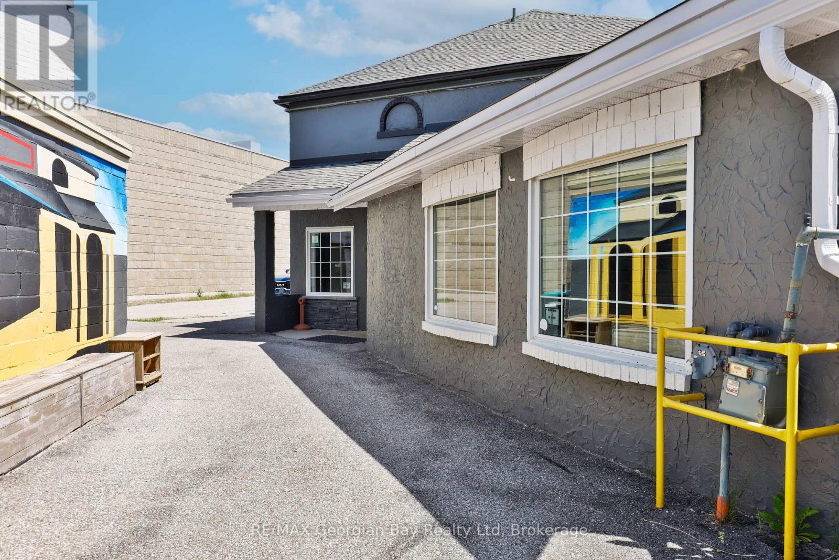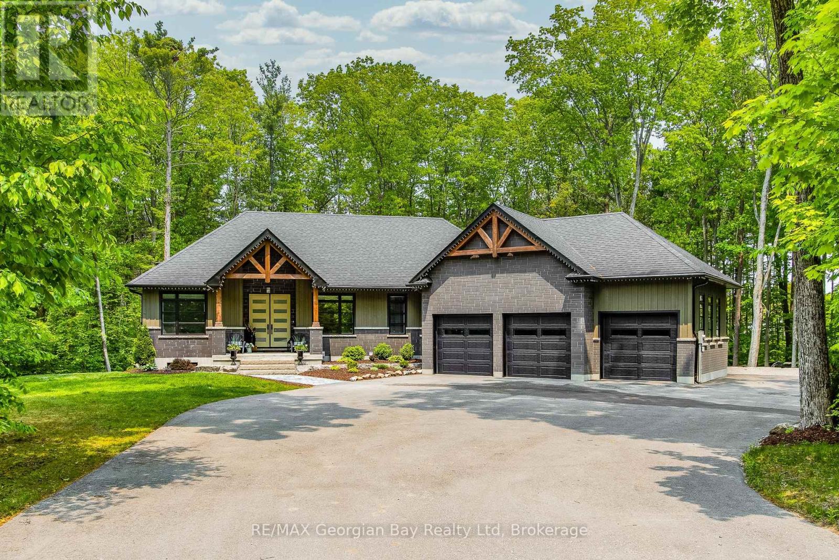468147 12th Concession B
Grey Highlands, Ontario
Welcome to a unique property offering 50 acres of highland serenity with the opportunity to satisfy a multi- generational dream or provide your guests their own private space. The setting offers a custom built primary residence (2007) designed for family living with four bedrooms, four baths, a generous kitchen with eat-in area, dining room, family room, sun room, main floor primary with ensuite, and much more, approximately 3260 sqft of living. Updated windows, patio doors, and metal roof (2021). There is an oversized attached two car garage with mud room storage. The cottage style bungalow (2023) has a spacious open concept living area affording tranquil views of the countryside. Incorporated in the design is an efficient kitchen with dining area, laundry room, as well as two spacious bedrooms with a 'jack & jill' bathroom all contained in approximately 1100 sqft. A cedar walled sunroom provides a different atmosphere with its sweet Ulefos woodstove. There is a separate workshop with a single bay door and two side workshop areas. Both residences are complimented with country-style landscaping and gardens. Both homes are comfortably heated with radiant floor systems. You can take advantage of the trails and stroll through the forest, even visit the natural pond nestled in the forest. Minutes to all area amenities, shopping and recreational options. Many photos and video showcase the two residences and acreage. (id:35360)
Chestnut Park Real Estate
50 Inge Court
Kitchener, Ontario
What’s Better Than Home Ownership? How About Home Ownership Plus Supplementary Income! Welcome to 50 Inge Court, where smart investment meets stylish living. This legal duplex offers not only a beautiful primary residence but also a fully self-contained lower unit—ideal for multigenerational living or as a mortgage helper. Accessible via a separate entrance from the backyard, the lower-level apartment features a spacious, open-concept layout with a functional and well designed full kitchen, dining area, and living room. A large bedroom, a 3-piece bathroom, in-suite laundry, and ample natural light complete this functional and private space. The main home welcomes you with an open-concept design and soaring ceilings featuring a skylight in the great room. Step out from the great room into a private, fully fenced backyard featuring a gorgeous composite deck—perfect for entertaining, grilling, or simply relaxing while kids play or gardens flourish. Inside, you’ll find neutral-toned hardwood flooring throughout the main living areas and bedrooms. The solid wood kitchen has room to add a central island and overlooks a generous dining space—ideal for hosting family and friends. Additional main floor features include a convenient powder room and main floor laundry, offering seamless separation between the two living spaces. The upper level boasts a full 4-piece bathroom and three generously sized bedrooms, each with custom closets. The primary suite includes a walk-in closet and a luxurious ensuite featuring both a soaker tub and separate shower. As a special touch, enjoy morning coffee or evening sunsets from your own private balcony. Located in the highly desirable Bridgeport community, you're surrounded by lush green spaces, nearby trails, and under 10 minutes to Kiwanis Park and Uptown Waterloo. Whether you're raising a family, downsizing, or investing, this property offers the best of all worlds. *Basement bedroom is virtually staged (id:35360)
Royal LePage Wolle Realty
20 Red Bay Road
South Bruce Peninsula, Ontario
Welcome to 20 Red Bay Road, Custom built beautiful home that offers both style and versatility. What truly sets this property apart is the fully finished basement with its own entrance and a legal 3-bedroom apartment. Whether you're seeking rental income, multi-generational living, or an in-law suite, this home adapts to your needs. Situated on nearly an acre in one of the Bruce Peninsulas most desirable areas, this property is minutes from Red Bay, Howdenvale, and Hope Bay, with their stunning sand beaches, and year-round outdoor adventure. Step inside to a bright and modern main floor featuring 3 spacious bedrooms, including a primary suite with an ensuite. The open-concept layout showcases vaulted ceilings, a sleek custom kitchen, and a cozy living area, perfect for entertaining or relaxing. Enjoy peaceful evenings from your private back deck with western views and unforgettable sunsets. The large double garage and workshop shed complete the package, offering plenty of storage for tools and toys. Move-in ready and ideally located just north of Wiarton, this is your chance to live, invest, and explore all the best of the Bruce. (id:35360)
Keller Williams Realty Centres
130 Maple Street
Drayton, Ontario
SEPARATE ENTRANCE TO THE BASEMENT. This beautifully designed 4-bedroom model offers over 2,447 sq. ft. of thoughtfully crafted living space. Located in a tranquil, family-oriented neighbourhood, this home blends elegance and practicality. The main floor features an open layout, enhanced by large windows that fill the space with natural light. The gourmet kitchen with a large island is a chef's dream and the perfect spot for family gatherings. Upstairs, the primary suite is a true retreat, featuring a large window, a walk-in closet, and a luxurious 6-piece ensuite, complete with a spacious soaker tub for ultimate relaxation. The second level also includes three additional bedrooms and a main washroom, ensuring comfort and privacy for the entire family. The unfinished basement, with a separate entrance, offers endless possibilities whether you envision extra living space for your family, a private suite for guests or rental income. Conveniently located near Guelph and Waterloo, this home combines peaceful community living with easy access to city amenities. Built by Sunlight Homes, it showcases superior craftsmanship and exceeds the highest building standards. (id:35360)
RE/MAX Real Estate Centre Inc. Brokerage-3
RE/MAX Real Estate Centre Inc.
9 Jodies Lane
Springwater, Ontario
This stunning 2-storey classic Colonial style home with beautiful curb appeal is situated on a bright, flat 1/2 acre lot, on a desirable, quiet dead-end street in Midhurst. This bright home features many updates including a kitchen with custom cabinetry, built in high-end appliances, recessed lighting and open concept living. The primary suite has a dressing room with custom built-in wardrobes and elegant 5-pc ensuite with heated floors. Stone counters throughout. The finished basement has a large family and games room, gym and two additional bedrooms with large windows. The gorgeous southern-exposure lot has low-maintenance perennial gardens and a screened gazebo in the back yard. The lovely community of Midhurst offers quiet living with large lots, quiet streets, good schools, excellent hiking/biking trails, with close proximity to golf courses, the hospital and a 3-minute drive to Barrie. This is where you want to be! (id:35360)
RE/MAX Four Seasons Realty Limited
22 Jason Drive
Guelph/eramosa, Ontario
Set on a private 0.53-acre lot with DOUBLE DEEP 4-CAR garage, this exceptional property offers the space, comfort, and lifestyle that is perfectly suited for growing families. With thoughtfully designed living areas, a backyard built for making memories, and a location just minutes from Guelph Lake Conservation Area, scenic trails, parks, and every major amenity, this home is tailor-made for family life. Step onto the expansive covered front porch- a welcoming spot to enjoy quiet mornings or watch the kids ride their bikes in the driveway. Inside, the main floor is designed for both everyday living and entertaining featuring a bright eat-in kitchen that flows into the living room with a cozy gas fireplace, custom built-ins, and gorgeous views of the backyard oasis. A formal dining room is ideal for family meals and holiday gatherings, while a separate family room offers additional space for relaxing, movie nights, or a kids' playroom. A convenient laundry room and 2-piece powder room round out the functional main level. Upstairs, the home offers four spacious bedrooms, including a generous primary suite complete with a walk-in closet and private 3-piece ensuite. A well-appointed 4-piece bathroom on this level ensures plenty of space for busy mornings and bedtime routines. The finished basement provides even more room for your family to grow and gather, with a large recreation room featuring a gas fireplace, a dedicated office, a comfortable family room, and additional storage space. Outside, the backyard is a true paradise boasting a 20' x 40' in-ground salt water pool, hot tub, pool house, and a huge patio space creating the ultimate setting for summer fun and relaxation. The sprawling, tree-lined yard offers endless space for kids to run, play, and explore, with privacy and beauty in every direction. A huge attached garage with workshop space, an EV charger, and ample parking complete this remarkable home- where every detail is designed with family living in mind. (id:35360)
Royal LePage Royal City Realty
159 Schooners Lane
Blue Mountains, Ontario
ANNUAL Lease available in the LIFESTYLE community of The Cottages of Lora Bay. This tight knit community offers a private beach, a clubhouse with gathering rooms, billiards area & fitness center plus community activities like bridge games, cards & dances. You even get discounted golfing on the award winning Lora Bay Golf Club course. Simply move into this beautiful 3 bedroom 2,009 sq. ft. Northstar model and enjoy the opportunity for so many activities you won't know where to start. On the main floor you will find a bright, sunny open concept living space with luxurious vinyl flooring throughout and loads of windows. A large spacious kitchen with pot lights, gas range, Caesarstone countertops and island lead you through to the dining area that offers a sliding glass door walkout to the covered porch, ready for dining alfresco should you choose. The living room, with vaulted ceiling open to the loft above, has plenty of space to relax and unwind. In the main floor primary suite you will find coffered ceilings, a four piece bath with soaker tub and glass shower, walk in closet and sliding doors to the back yard. Also on this level is a two piece powder room, laundry area and access to the two car garage. As you head up the stairs to the second level you will find a spacious loft area, with a dormer window for extra sunshine, two more spacious bedrooms and a four piece bath. Minutes from the gourmet shops, fine dining and coffee spots in downtown Thornbury and just a short drive to the four season playground offered by Georgian Bay and The Blue Mountains. Credit check, references, employment letter, rental application and deposit required. Note: furniture currently in property is not the same as the photos and is the property of the current tenant. (id:35360)
Royal LePage Locations North
527d - 521 Bay Street
Midland, Ontario
Located in the heart of downtown Midland, this 600 sq ft commercial space offers a great opportunity for businesses seeking a convenient location and great exposure. Currently set up for office use, the space can easily be adapted for retail, service-based businesses, or other commercial ventures. Situated directly across from the scenic harbour front, and steps from popular shops, cafes, and attractions, this location benefits from a steady flow of both locals and tourists. Plus, with plenty of street parking nearby, accessibility isn't an issue. Establish your business in a thriving and in-demand area. Quick occupancy available! NOTE: Tenant to set up their own Gas and Hydro accounts, water is included in the TMI. (id:35360)
Team Hawke Realty
1100 Courtland Avenue E Unit# 714
Kitchener, Ontario
Spacious 2-Bedroom Condo with Midtown Kitchener Views – Ideal for First-Time Buyers, Professionals, or Investors Welcome to Courtland Terrace, where location, value, and lifestyle come together. This bright and spacious 2-bedroom, 1-bathroom condo on the quiet side of the 7th floor offers stunning views of Midtown Kitchener and a rare combination of space and affordability — all for under $400,000. Featuring carpet-free living throughout and an open-concept layout, this move-in-ready home is ideal for those seeking functionality and comfort without sacrificing modern style. The large living and dining area is perfect for entertaining or working from home, with oversized windows bringing in natural light and urban views. Both bedrooms are generously sized, and the unit includes a rare in-suite walk-in storage room — an excellent feature for keeping things organized. The kitchen and bathroom have been tastefully updated, offering a clean, modern look that’s ready for your personal touch. Located just steps from the LRT, this building makes commuting a breeze. You’re also minutes from walking trails, shopping, dining, and everything that makes Midtown and Downtown Kitchener so vibrant. Building amenities include: •Outdoor pool •Exercise room •Sauna •Party room Not only does this condo have an exclusive parking spot, but the LRT stop is only steps away!. This well-managed building offers exceptional value and is a smart choice for those entering the market, investing, or simply downsizing with style. Don’t miss this opportunity to own a well-sized condo in a rapidly growing, transit-friendly area. Ready to Love Where You Live? Book your private showing today! (id:35360)
Coldwell Banker Peter Benninger Realty
1055 2nd Avenue S
Native Leased Lands, Ontario
Your summer escape is calling! Just 150 metres from the sandy shores of Lake Huron, this adorable 2-bedroom cottage is tucked in a desirable location just south of Sauble Beach. Imagine morning dips in the lake, lazy afternoons on the wrap-around deck, and unforgettable sunsets that Lake Huron is famous for right at your doorstep! Inside, the open-concept living space is bright, comfy, and ready to enjoy, complete with a ductless heat pump with A/C for warm days and cool nights. Recent updates include vinyl siding, spacious deck, and more. There's plenty of parking and room to entertain after a day at the beach. Affordable seasonal living at its best annual lease is $4,660 + $1,200 maintenance fee. Pack your flip flops, bring the kids, and start making memories! (id:35360)
Sutton-Sound Realty
337 King Street
Midland, Ontario
Prime Downtown Midland Investment Opportunity Two Buildings for one, Endless Potential! Here's your chance to own a rare, dual-building commercial property in the heart of downtown Midland, a location rich in charm, history, and business potential. These two versatile, well-established buildings have been part of a successful family-run business for over 50 years and are now ready for their next chapter. Together, they offer 4,235 sq. ft. of space2,666 sq. ft. from a former pub and 1,569 sq. ft. of additional commercial space ready to be reimagined to suit your vision. Set in a high-visibility location with ample foot traffic, the property offers two driveways, private rear parking, and immediate possession; making it ideal for launching or expanding a variety of ventures, including: Restaurant or wine bar, Boutique retail, barber or café, Office suites or co-working space, Medical, dental, or wellness clinic, Or a mix of other business types, Located just a short walk to beautiful Georgian Bay, this property benefits from steady local traffic year-round and a notable influx of tourists during the summer months, adding even more exposure and opportunity for growth. With its ideal location, strong layout, and parking convenience, this is a once-in-a-lifetime investment opportunity in one of Midlands most desirable areas. Don't wait - book your private showing today and explore the potential firsthand. (id:35360)
RE/MAX Georgian Bay Realty Ltd
50 Windermere Circle
Tay, Ontario
Live in luxury. Welcome to Windermere Estates - Executive-style custom-built home, nestled in the highly sought subdivision. Designed with both function and luxury in mind, this home checks all the boxes. Step into the heart of the home, custom kitchen with quartz countertops and island, perfect for everyday meals or hosting family and friends. The open-concept dining and living area features a stunning gas fireplace and a walkout to a covered porch, ideal for relaxing summer evenings. With 3 bedrooms upstairs and 2 more on the lower level, there's plenty of space for family, guests, and a home office setup on main level. With 3 baths in total the primary bedroom suite boasts a beautiful ensuite bath, while the other 2 bathrooms throughout the home ensure convenience for all. The fully finished walkout basement offers even more living space, including a large rec/family room, a second fireplace, and an open layout that's perfect for In-law potential or entertaining family or friends. Outside, you'll find a 3-car heated garage with epoxy floors, a paved driveway, and a landscaped yard all designed for style and practicality. With gas heat, central air, ICF foundation and thoughtful finishes throughout, this home offers comfort year-round. Centrally located between Barrie, Orillia, and Midland, and just minutes from town and the stunning shores of Georgian Bay. This is the one you've been waiting for you wont be disappointed. (id:35360)
RE/MAX Georgian Bay Realty Ltd


