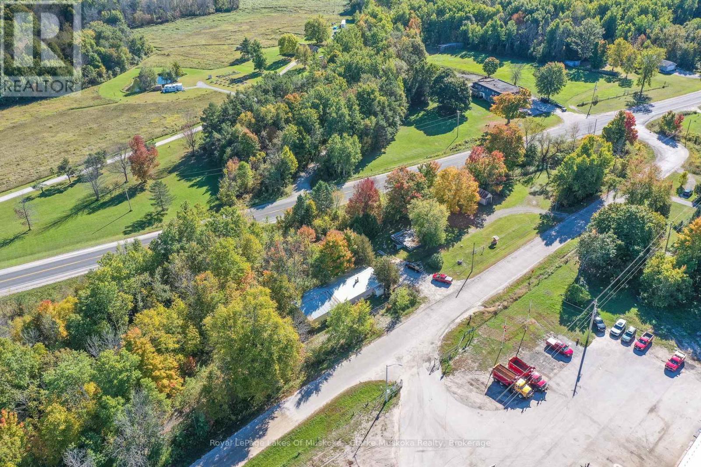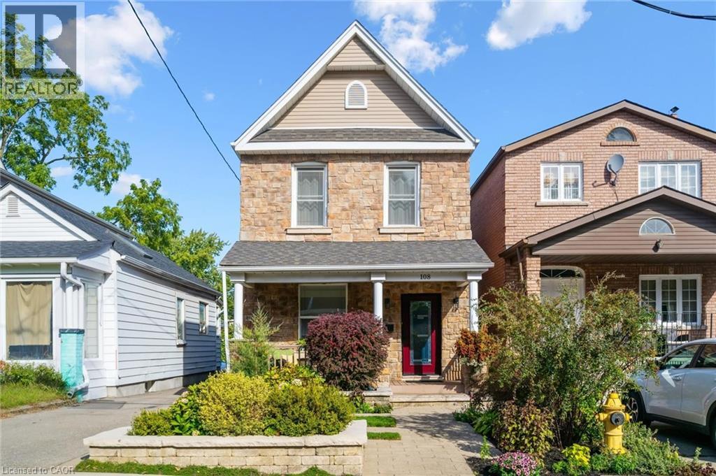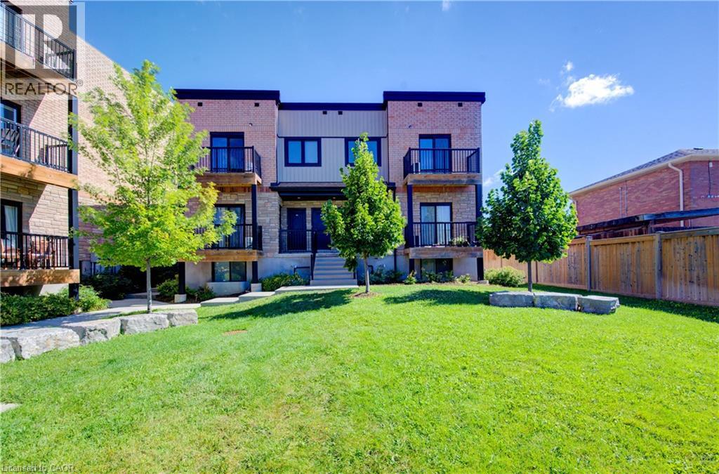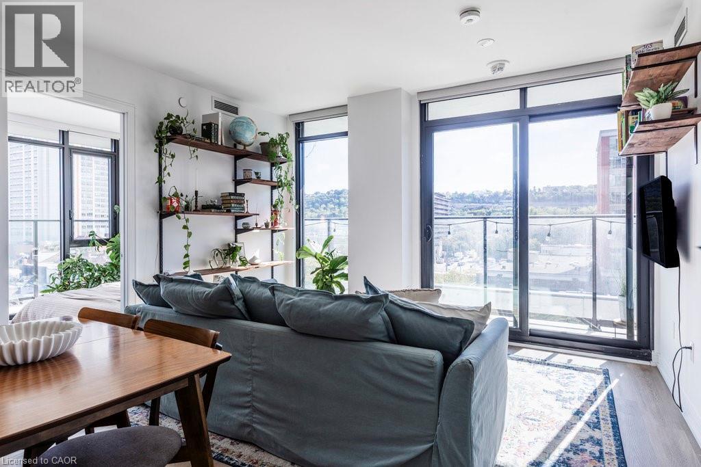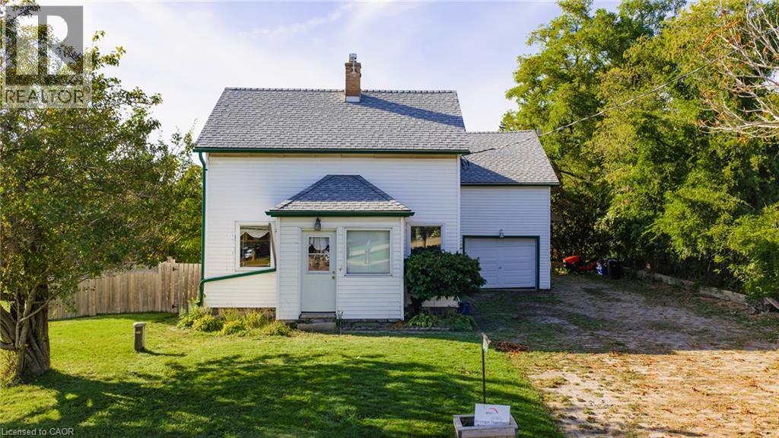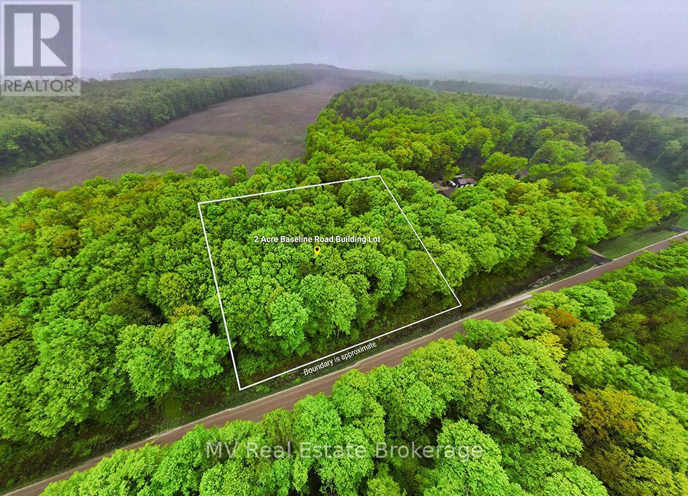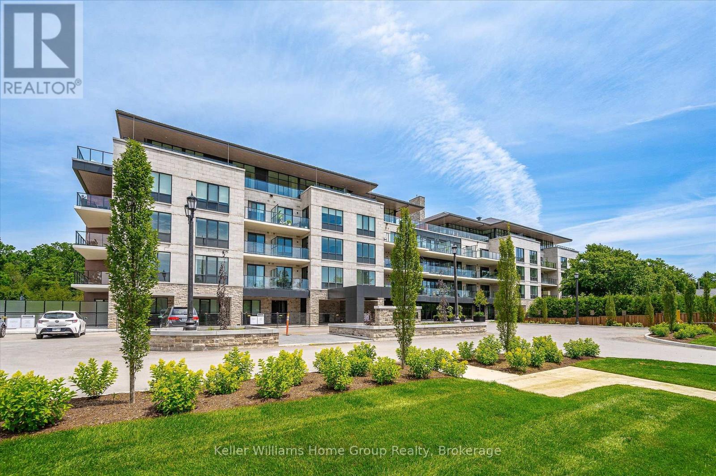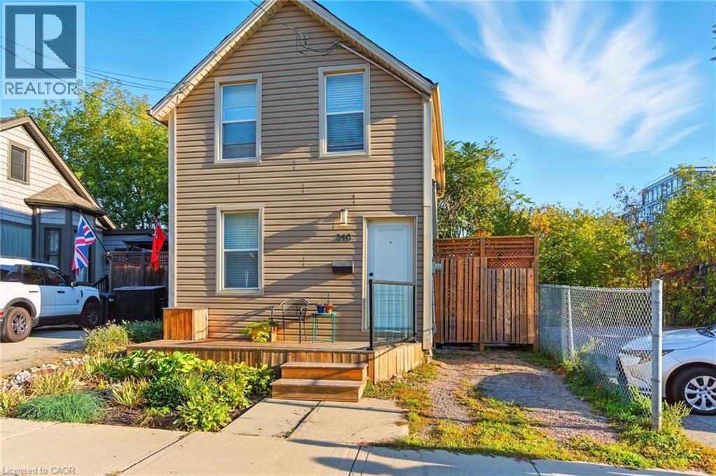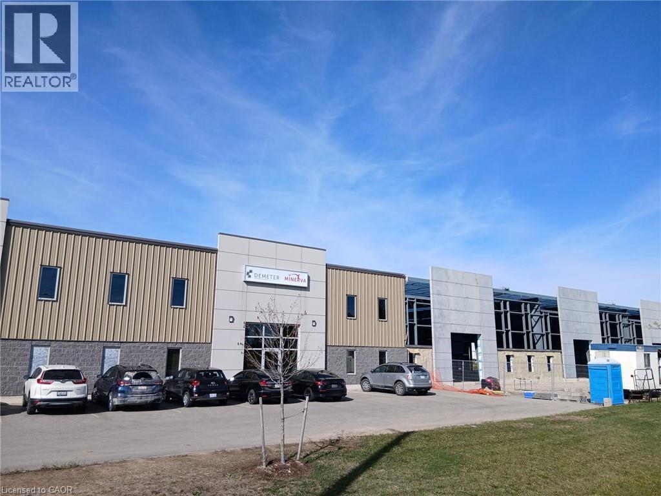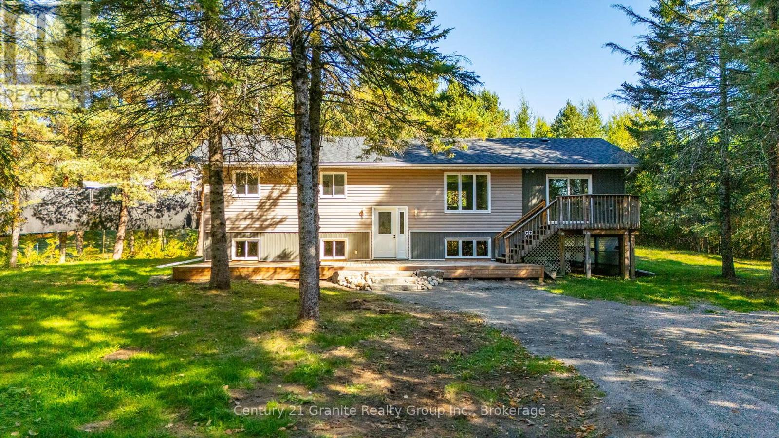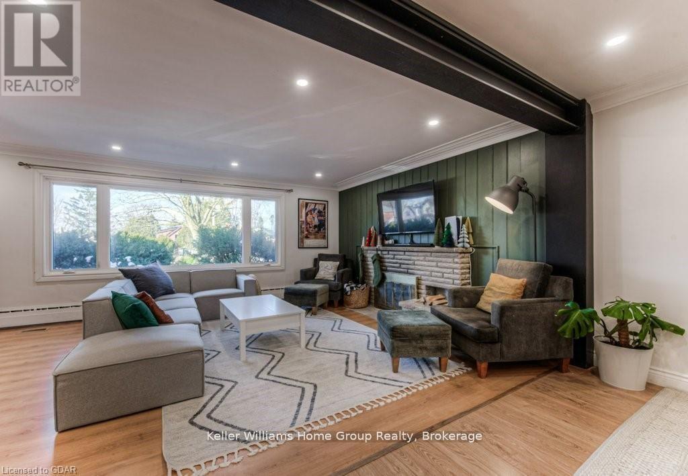1085 R Nelson Road
Severn, Ontario
This 2,000+ sq. ft. garage/shop sits on a 1.12-acre lot in a convenient location just minutes from Highway 400. The property offers plenty of room for work/storage and with ample outdoor space for parking and maneuvering. A solid opportunity for trades, contractors, or hobbyists looking for a well-sized shop with easy highway access. * Room measurements and listing information is based on the garage. (id:35360)
Royal LePage Lakes Of Muskoka - Clarke Muskoka Realty
108 Barker Avenue
Toronto, Ontario
Welcome to 108 Barker Avenue – This East York Gem was rebuilt in 2011 featuring over 2300 sq ft of living space, this 3-bedroom & 4-bathroom home is architecturally designed, and impeccably styled by two interior designers. A generous lot approx. 135 ft deep, providing ample space in the backyard oasis, with gardens professionally designed for low maintenance. The layout offers a spacious main floor, generous bedrooms, and a fully finished basement. All updates were completed using high-quality materials and with attention to long-term durability and comfort. This is a home with top-of-the-line construction. Underpinning in the basement, waterproofing the foundation, and superior insulation with 10-inch exterior walls are just some of the construction upgrades. The East York location provides convenient access to schools, shopping, transit, and the Danforth. A move-in-ready property built to modern standards. (id:35360)
Exp Realty
164 Heiman Street Unit# 9c
Kitchener, Ontario
Welcome to 164 Heiman St Unit #9C, this bright, and modern unit offers the perfect blend of comfort, convenience, and style. Step into an inviting open concept layout featuring a sleek white kitchen complete with a breakfast peninsula, stainless steel appliances and ample cabinetry, ideal for cooking, hosting or simply enjoying a quiet morning coffee. The spacious living area offers flexible space for relaxing or working from home, enjoy the natural light from the large windows. The generous bedroom is a peaceful retreat with room to unwind, recharge and stay organized. Located just minutes from local universities, hospitals and close to shopping, dining and entertainment, this is city living at its best! (id:35360)
RE/MAX Twin City Realty Inc. Brokerage-2
RE/MAX Twin City Realty Inc.
44 Sunnyshore Park Drive
Mckellar, Ontario
44 Sunnyshore Park Drive – A Custom-Built Home Just Steps from Maplewood Beach Completed in 2023, this beautiful custom home sits on just over an acre and offers quality, comfort, and energy efficiency throughout. Built with an ICF foundation, full waterproofing, and a weeping tile system, the home meets modern construction standards. It features engineered truss roof framing, spray-foam insulation in the main floor and rim joists, and an R60-rated attic. A Heat Recovery Ventilation (HRV) system ensures clean, fresh air year-round. The exterior boasts stone skirting and a spacious ranch-style front deck with a welcoming overhang. Inside, the foyer features large-format European porcelain tiles. The open-concept kitchen is a showstopper with custom lacquered shaker cabinets to the ceiling, crown molding, under-cabinet LED lighting, quartz countertops, an island with undermount sink, and a stylish Italian herringbone backsplash. Soft-close, solid wood dovetail drawers and smart stainless-steel appliances—including fridge, stove, and dishwasher—complete the space. A custom live edge elm dining table is also included. Modern shaker interior doors and matte black hardware continue the high-end feel throughout. Everything is brand new (2023): septic, HVAC, siding, electrical, plumbing, and framing. Located minutes from Lake Manitouwabing, you’re close to boat launches at The Manitouwabing Outpost and Tait’s Landing Marina, where boat slips are also available. This is the perfect blend of lakeside living and modern luxury. (id:35360)
Royal LePage Signature Realty
1 Jarvis Street Unit# 727
Hamilton, Ontario
Welcome to 1 Jarvis! Completed in 2024, this stunning building is located just steps from restaurants, shops, and entertainment, and offers the convenience of 24-hour concierge service. This spacious 2-bedroom, 2-bathroom condo features a bright primary bedroom with a stylish ensuite bathroom. The open-concept kitchen boasts sleek, modern finishes and stainless steel appliances, while the living room is filled with natural light, complete with automatic blinds and opens onto a large wrap-around balcony (174 sq. ft.)—perfect for enjoying your morning coffee or unwinding at the end of the day. Additional highlights include in-suite laundry, generous foyer closets for extra storage, and 1 underground parking space. Residents enjoy access to exceptional amenities, including a fitness centre and co-working space. Don’t miss the opportunity to live in this beautiful building in the heart of the city! (id:35360)
Coldwell Banker Community Professionals
2636 Hutchison Road
Wellesley, Ontario
Calling all Investors and Handy-people - Tucked away in the peaceful countryside, and just 15 minutes West of Waterloo, this home is filled with character and the promise of new beginnings. It’s a place where the quiet hum of nature replaces the noise of the city, where evenings by the fire and mornings filled with sunshine can soon become your reality. With 4 bedrooms and 2 bathrooms, there’s space for family, friends, and cherished gatherings. On the main floor you will find the kitchen, dining room, family room with patio doors out to the yard, a full bathroom and laundry room as well. Head upstairs to the second-floor where the great room is brimming with potential. Imagine a cozy loft-style living space with views of the surrounding landscape, a creative studio, or the heart of your family’s story. Adding to the magic, this home offers not one, but two fireplaces, perfect for restoring that warm, timeless country feel. Picture curling up with a book on crisp Fall days or gathering loved ones around a crackling fire in winter. The property also provides parking for up to 6 vehicles, making it practical as well as enchanting. This is more than just a house, it’s a canvas for your imagination. With vision and care, you can bring this countryside retreat back to life and create the home you’ve always dreamed of, nestled in a setting that feels straight out of a storybook. Here, life moves at a gentler pace with sunsets over open fields, fresh morning air drifting through your windows, and weekends spent tending a garden or sharing laughter with loved ones under the stars. At this price point, you won't want to hesitate. Book your showing today! (id:35360)
Royal LePage Wolle Realty
Pt Lt 6 Baseline Road
Grey Highlands, Ontario
Welcome to this exceptional two-acre building lot, tucked away on a quiet dead-end road in the heart of Grey Highlands. Surrounded by mature woodlands and stately maples, the property offers a private, natural setting among beautifully elevated homes. With its ideal east-west orientation, you'll enjoy stunning sunrises and sunsets, along with the possibility of designing a walkout basement. Perfectly situated between Markdale and Flesherton, and only minutes from the clear waters of Irish Lake, this lot combines the best of country charm and everyday convenience. Bring your vision and start building the home you've always dreamed of! (id:35360)
Mv Real Estate Brokerage
16 - 6523 Wellington Road 7
Centre Wellington, Ontario
Are you looking to lease a luxury condo in the prestigious Elora Mill Residences! Built by the world-renowned Pearle Hospitality, this one-of-a-kind building offers unparalleled amenities including a fully furnished rooftop terrace with stunning river views, state-of-the-art gym & yoga studio, pool, elegant lounge, coffee bar, private dining/party room, and full concierge service. This spacious 1 bedroom + den suite boasts 1,458 sq ft of upscale living with an additional 236 sq ft private balcony overlooking lush greenery. Step into an open-concept layout featuring a custom kitchen with high-end built-in appliances, sleek cabinetry, and a large island with seating for four perfect for entertaining. The dining area flows seamlessly into a bright, airy living room with walkout to a peaceful forest-view balcony. Retreat to the luxurious primary suite complete with double walk-in closets and a spa-inspired ensuite featuring double vanities, a soaker tub, and a separate tiled shower rivaling any 5-star resort. The generous den functions beautifully as a guest room or home office, with a second full bathroom just steps away. Full laundry room and extra storage add everyday convenience. Includes 1 underground parking space, 1 locker, and optional surface parking across the road. Just steps from Elora's scenic riverfront trails, boutique shops, cafes, and award-winning restaurants this is luxury living in the heart of Elora at its finest. Don't miss your chance to call this extraordinary space home! (id:35360)
Keller Williams Home Group Realty
346 Hunter Street W
Hamilton, Ontario
Charming detached century home nestled in the highly sought-after Locke ST neighbourhood. Perfectly positioned just steps from the vibrant shops, cafes, and restaurants of Locke Street South, this property is ideal for buyers & investors alike . Open concept main floor offers a bright living and dining room, a spacious eat-in kitchen, and convenient main-floor laundry. Upstairs, you'll find the primary bedroom with a walk-in closet, a second bedroom and full bath. Enjoy the privacy of your side yard, perfect for morning coffee or evening unwinding. Commuting is a breeze, with the GO train station just a short walk away and Highway 403 reachable in under five minutes. Driveway parking adds a valuable layer of convenience to this fantastic location. Updated gas furnace, 100 amp electrical panel and copper wiring. Don't miss this opportunity to own a detached home in one of Hamilton's most desirable areas. Closing date and vacant possession available after December 1, 2025 (id:35360)
RE/MAX Escarpment Realty Inc.
221 Woodall Way
Woodstock, Ontario
Brand new addition to a three year old building. 5500 st to 11 000 sf units available. Each 5500 sf unit comes with a drive in door as well as a loading dock. Units will be ready for tenant late 2025. Units are approx 56 feet wide by 100 feet long. Building is located in a highly desirable area of Woodstock. (id:35360)
Red And White Realty Inc.
4739 Gelert Road
Minden Hills, Ontario
All refreshed and ready for the family looking for perfect affordable home to call their own. This property is picturesque, spacious and quite private all within a short drive to either Minden or Haliburton for shopping, services, schools and entertainment. There are three bedrooms, fully renovated kitchen with brand new stainless steel appliances, and quartz counter tops throughout, as well as the four piece bath with all new fixtures. Open concept living within the principle rooms. Also a very impressive four season family room surround by windows overlooking the side yard. Other updates include a freshly re-shingled roof and high efficiency propane furnace with central air. The full unfinished basement sparks possibilities with plumbing already roughed in for an additional bathroom with laundry. Plenty of space in the oversized drive-through garage for tools, lawn mower, snow removal equipment whatever. This is a must see. (id:35360)
Century 21 Granite Realty Group Inc.
16a - 1085 Queens Boulevard
Kitchener, Ontario
Welcome to your new home! This charming house boasts a host of updates, including a captivating feature wall with a wood-burning fireplace upstairs. The main floor master bedroom is spacious, and upstairs you'll enjoy Nest controlled temperature for comfort. Indulge your culinary desires in the newly-updated kitchen, complete with butcher-block countertop, chef-style faucet, and stainless-steel KitchenAid appliances. With bike lanes and bus stops at your doorstep, commuting is a breeze. Explore nearby Lakeside Park, Victoria Park, and Downtown Kitchener's vibrant scene. Don't miss out on this fantastic opportunity! (id:35360)
Keller Williams Home Group Realty

