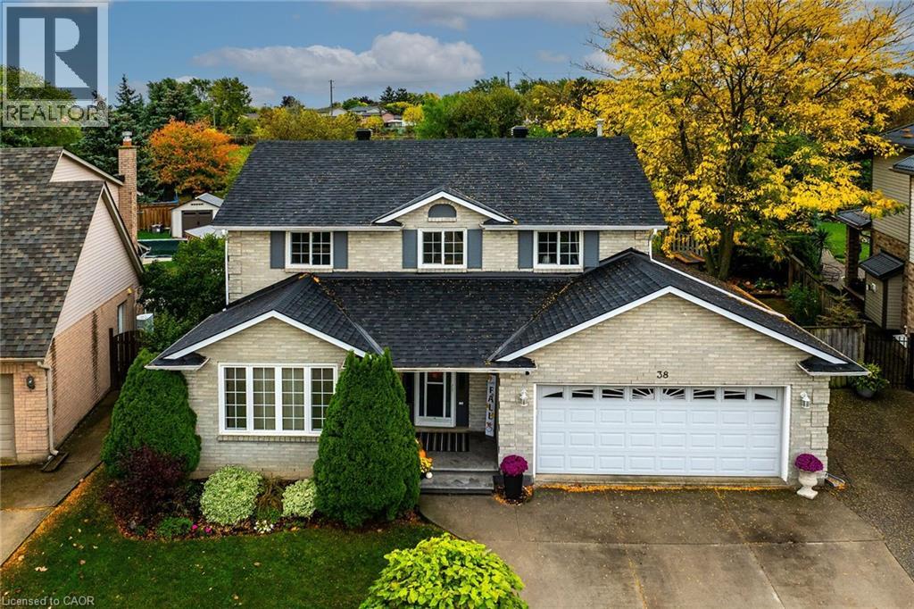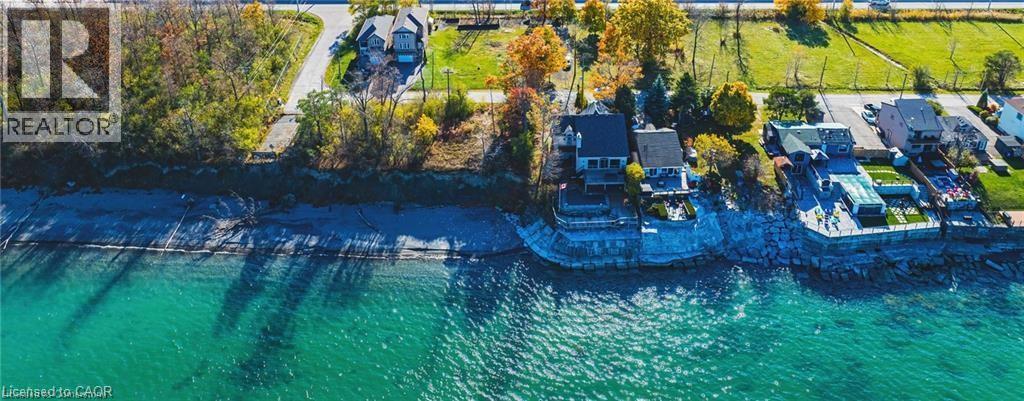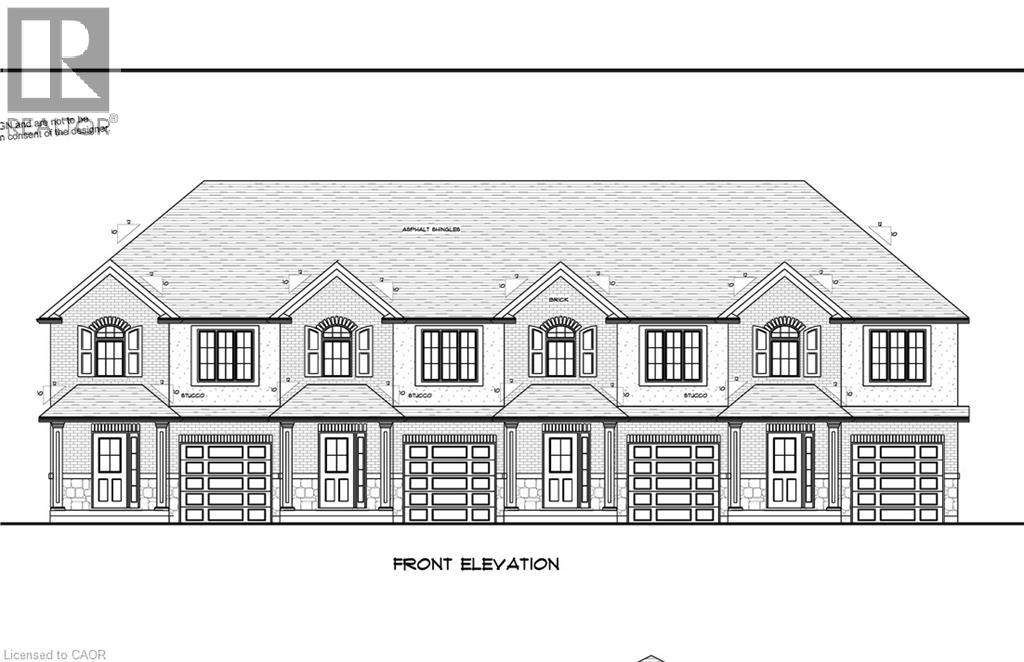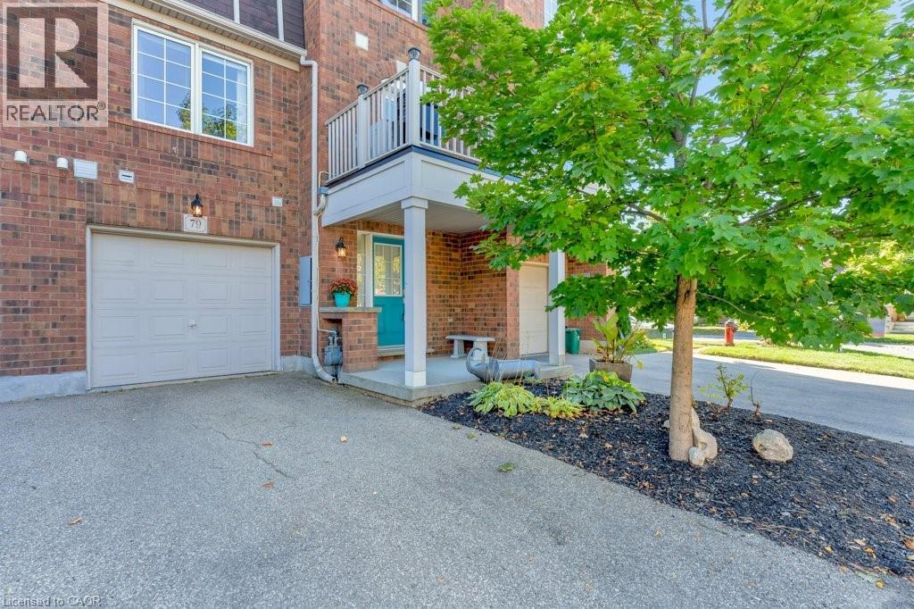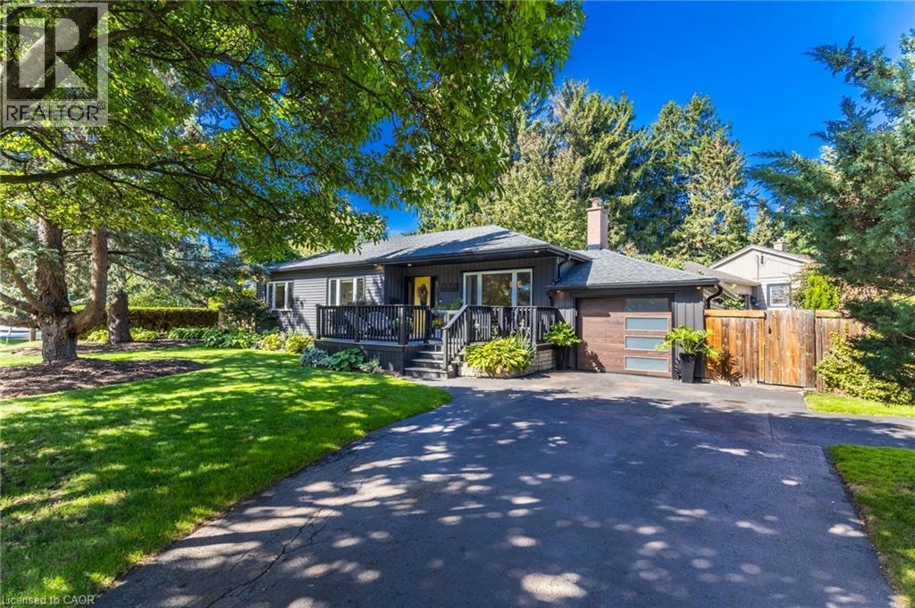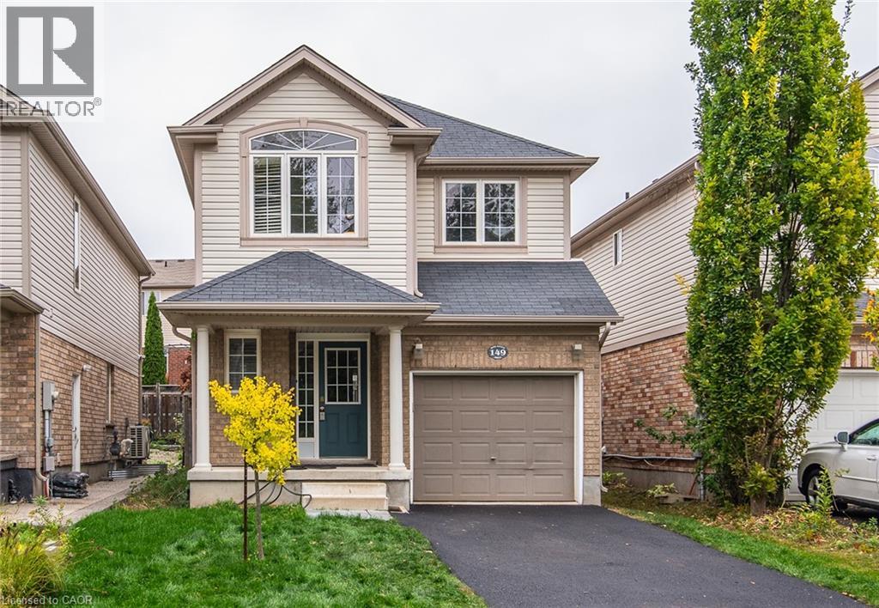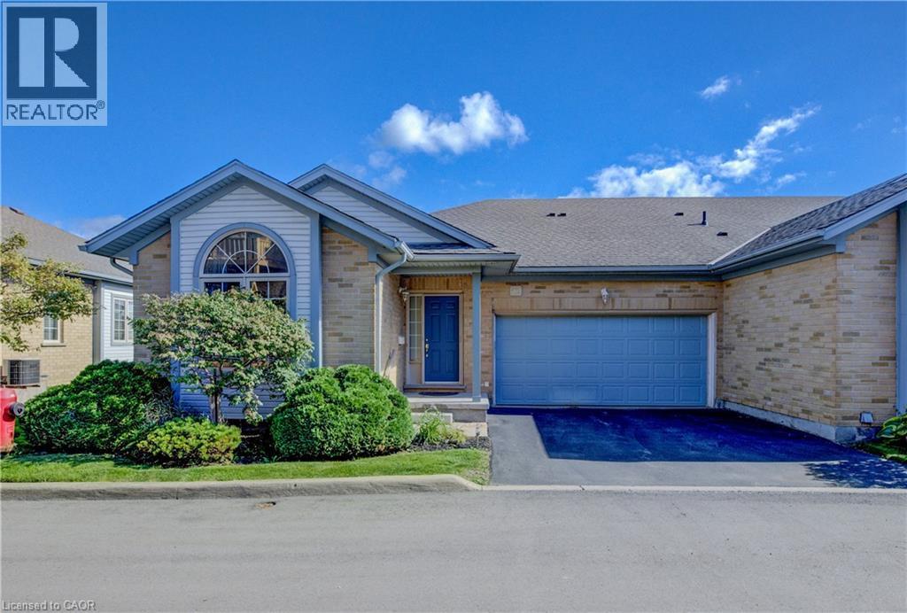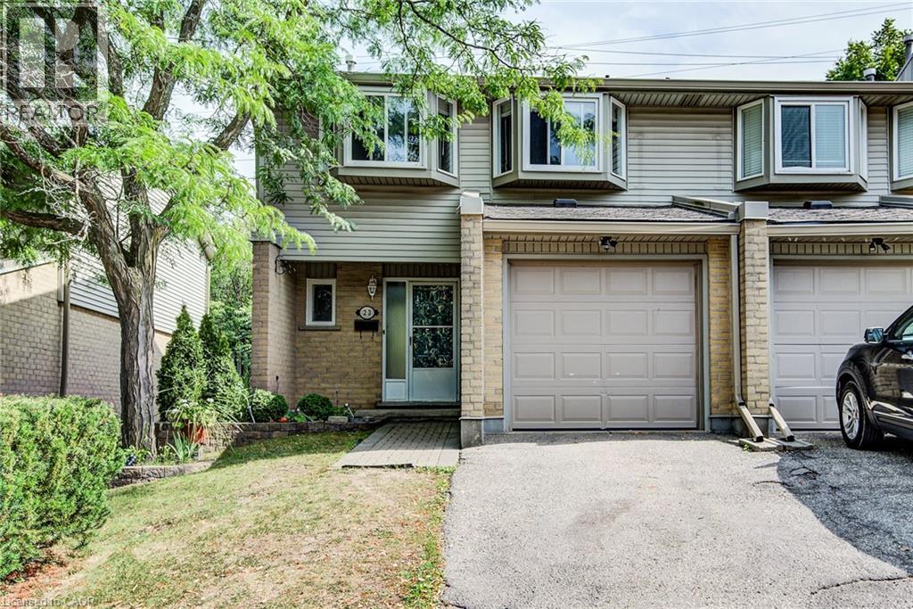38 Allanbrook Street
Stoney Creek, Ontario
Welcome to this beautifully maintained 2-storey all-brick home in the leafy Heritage Green neighbourhood of Stoney Creek Mountain, offering 1,963 sq ft above grade plus a fully finished basement. Situated on an oversized, irregular lot (48.88' x 140.21'), this home is perfect for families seeking space, comfort, and convenience. The main level features a functional layout with a bright living area, formal dining (both with beautiful hardwood flooring), a spacious eat-in kitchen that opens to the backyard and a cozy family room with wood burning fireplace. Upstairs, you'll find 3 generous bedrooms and 2 full bathrooms, including a spacious primary suite with 3 piece ensuite and walk in closet. The finished basement adds incredible value with a large rec room, with 2 additional bedrooms and full 3 piece bathroom plus ample storage space...ideal for extended family, guests, or a home office setup. Windows, roof and garage door approximately 10 years old. Step outside to your private backyard oasis, complete with an above-ground pool, hot tub, and plenty of space for entertaining or relaxing. The double car garage and double-wide driveway provide parking for the whole family. No backyard neighbours ... property backs onto City owned pocket of green space. Enjoy being close to top-rated schools, parks, recreation centres, hockey arenas, shopping, and quick access to Red Hill Parkway and The Linc for easy commuting. Don't miss this opportunity to own a family sized, move-in ready home in one of Stoney Creek's most sought-after, mature neighbourhoods! (id:35360)
The Effort Trust Company
5 Trillium Avenue
Stoney Creek, Ontario
Coveted waterfront community offering rare opportunity to purchase a building lot directly across the road from Lake Ontario. Seller willing to provide assistance in all aspects of the building process. Financing available upon approval of application. Fully serviced lots ready for permit. These lots are positioned on a prestigious street lined with multi-million dollar homes. Facing the lake across vacant land zoned residential, these lots currently enjoy an unobstructed view of the lake. Several permitted uses for these lots including additional dwelling unit in basement, ideal for subsidizing living expenses or multi-generational living. Enjoy 126 feet of depth with mature trees on the lot. Three drawings for potential homes meeting city requirements are available. Located minutes from QEW access and all amenities. Building lots like these are hard to come by, don't wait, act today! (id:35360)
RE/MAX Escarpment Realty Inc.
7 Trillium Avenue
Stoney Creek, Ontario
New R2 Zoning approved for 4 towns. Coveted waterfront community offering rare opportunity to purchase a building lot directly across the road from Lake Ontario. Seller willing to provide assistance in all aspects of the building process. Financing available upon approval of application. Fully serviced lots ready for permit. These lots are positioned on a prestigious street lined with multi-million dollar homes. Facing the lake across vacant land zoned residential, these lots currently enjoy an unobstructed view of the lake. Several permitted uses for these lots including additional dwelling unit in basement, ideal for subsidizing living expenses or multi-generational living. Enjoy 126 feet of depth with mature trees on the lot. Three drawings for potential homes meeting city requirements are available. Located minutes from QEW access and all amenities. Building lots like these are hard to come by, don't wait, act today! (id:35360)
RE/MAX Escarpment Realty Inc.
71 Garth Massey Drive Unit# 79
Cambridge, Ontario
Calling all first-time home buyers and investors! This move in ready, free-hold, town house is a turn key beauty. Located just 2 km from the highway and central to schools, shopping, parks and places of worship, with an abundance of natural beauty all around! The home offers 2 generously sized bedrooms and 2 bathrooms, along with a perfectly sized kitchen, separate dining room and inviting living room, plus a balcony off the kitchen! In-suite laundry, central air-conditioning, an abundance of storage, an attached garage and plenty of visitor parking, makes this the perfect starter home or addition to your investor portfolio! (id:35360)
Royal LePage Crown Realty Services
15 Parkview Drive
Wellesley, Ontario
Spacious Duplex in Prestigious Wellesley Location - this distinctive 6-bedroom bungalow presents a rare opportunity to own a duplex with exceptional versatility. Custom-built and thoughtfully designed, the property combines functionality and income potential — ideal for large families, multi-generational living or investors seeking rental revenue. The main residence features 5 bedrooms and 4 bathrooms across two levels. A welcoming foyer opens to a front bedroom or home office, a 2-piece bathroom, and convenient access to the triple car garage. The spacious living room with a gas fireplace flows into a bright, eat-in kitchen with a pantry and access to a sunroom addition overlooking the backyard deck. The lower level offers a large recreation room, 4 bedrooms (including a primary suite with a 3-piece ensuite), an additional 5-piece bathroom, a laundry room, a 1-piece bath with a hot tub, cold cellar, and a walk-up to the garage. A large workshop with its own 100-amp panel provides endless possibilities for hobbyists or trades. The accessory apartment offers convenient main-floor living, complete with a full kitchen, living room, primary bedroom, and a 3 piece bathroom with in-suite laundry. Accessible via both the garage and backyard, this unit is ideal for extended family or as a source of supplementary income. Should your lifestyle needs change, it could also be easily reintegrated into the main home. Outside, the property continues to impress with a triple car garage, parking for up to nine vehicles, a deck and pergola, mature trees for privacy, and a backyard that’s perfect for relaxing or entertaining. (id:35360)
RE/MAX Solid Gold Realty (Ii) Ltd.
15 Parkview Drive
Wellesley, Ontario
This sprawling, truly unique 6-bedroom bungalow situated on one of Wellesley’s finest streets is the type of home that doesn’t come along often. Custom built and boasting some seriously enticing features such as a legal accessory apartment unit, triple car garage, parking for 9 cars and a huge basement workshop space with its own 100 amp electrical panel, this home is a potentially perfect fit for large families, or for those seeking a large living space of their own while still earning rental income. The main 5-bedroom, 4-bath unit features a formal entry way that leads to a front bedroom (currently serving as an office) along with a 2-piece bathroom and a convenient garage access point. Next up is the large living room with a gas fireplace, and this flows into the large eat-in kitchen with pantry. This level also features a large sunroom addition with access to the backyard deck. Downstairs you’ll find a commanding rec-room and no less than 4 bedrooms, including a primary with a 3-piece bathroom. There’s also a 5-piece bathroom down here, laundry room, 1-piece bathroom with a hot tub, a walk-up to the garage and a cold cellar. Finally, the large workshop and it’s multitude of possibilities speaks for itself. The accessory apartment offers convenient main-floor living with a kitchen, living room, primary bedroom, and a 3 piece bathroom with laundry. This apartment is accessible via the garage and back door from the backyard. If it suits your lifestyle, this apartment could easily be converted back and incorporated into the main level of the primary home. The backyard offers a deck, pergola, shed and ample trees for added privacy. If the unique set of rare features this home offers has your attention you’ll definitely want to experience it in person! (id:35360)
RE/MAX Solid Gold Realty (Ii) Ltd.
2189 King Street E Unit# 12
Hamilton, Ontario
Clean and Spacious 1 bedroom apartment in a 4 storey walk up on top floor. with updated kitchen. Freshly painted. Lots of natural light and storage in-unit. Parking available at $50/month. Please provide application package prior to drafting agreement to lease, landlord prefers to review prior to agreement to lease. Location is close to bus route, many shoppes, and Redhill access.Base rent + hydro+ internet+cable. (id:35360)
RE/MAX Escarpment Realty Inc.
105 Carrington Court
Ancaster, Ontario
Incredible Value in Prime Ancaster Location! Welcome to this charming upgraded 3-bedroom bungalow that perfectly combines style, comfort, and functionality. The updated kitchen is a chef’s dream, featuring quartz countertops and backsplash, stainless steel appliances, and ample cabinetry. The bright living and dining areas showcase hardwood floors, a large picture window, and an elegant ornamental fireplace. The main level offers three spacious bedrooms, pot lighting, hardwood floors throughout, and an updated full bathroom. The fully finished basement is designed for family living and entertaining, complete with a spacious rec-room, wet bar, second full bathroom, and abundant storage. Step outside and enjoy summer barbecues on the oversized interlocking brick patio with gazebo, surrounded by landscape & mature trees, in a private, fully fenced backyard—perfect for gatherings and outdoor living. All this in a sought-after Ancaster location with easy Hwy 403 access and just minutes to downtown Hamilton and all amenities. (id:35360)
RE/MAX Escarpment Realty Inc.
149 Sims Estate Drive
Kitchener, Ontario
Welcome to this beautifully maintained, move-in ready single detached home in the highly desirable Lackner Woods community. Offering over 2,800 sq. ft. of finished living space, including a fully finished basement, this property combines comfort, style, and functionality. The main floor features 9 ft. ceilings, an open-concept eat-in kitchen with a breakfast bar, and a separate dining area—perfect for family gatherings and entertaining. Sliding doors lead to a fully fenced backyard with a large deck, gas BBQ hookup, and lush perennial gardens. Upstairs, you’ll find three spacious bedrooms, including a primary suite with a walk-in closet and a luxurious 5-piece ensuite featuring double sinks, a soaker tub, and a separate shower. Convenient upper-level laundry and an oversized rec room in the basement add to the home’s appeal. Notable features include California shutters, updated lighting, and a welcoming foyer with a walk-in closet. Recent updates (2023–2025) include fresh paint, new second-floor flooring, new sod, new water softener, new driveway, and a new A/C unit. Ideally located across from green space and close to schools, parks, skiing, shopping, and quick expressway access—this home offers the perfect balance of comfort, convenience, and community living. (id:35360)
Royal LePage Peaceland Realty
165 Chandos Drive Unit# 40
Kitchener, Ontario
Right size your lifestyle, without giving up a thing, in this spacious bungalow townhouse, with one of the largest floorplans in the complex - and it's an end unit! The main floor features two bedrooms, including a generous primary suite with two closets and a private ensuite bath. A second full bath is conveniently located near the guest room. The separate dining room is ideal for entertaining and family celebrations, while the bright eat-in kitchen offers plenty of cabinetry and counterspace. Sliders lead to the first outdoor living space — a raised deck with great views and even a gas line for your BBQ. The living room’s cozy fireplace creates the perfect spot to relax, and hardwood floors and crown moulding add timeless appeal. Downstairs, the walkout basement provides exceptional flexibility with bright, open space for a family room (with another fireplace), home office, fitness area, and even a guest bedroom and full bath — ideal when the kids and grandkids visit for the weekend! Sliders lead to a lower patio, offering another spot to sit outdoors. With a double garage, main floor laundry, and all landscaping and snow removal cared for, you can enjoy an easy, low-maintenance lifestyle in this well-managed condominium community. All of this, located adjacent to an extensive network of walking trails along the Grand River as well as quick access to the highway. The perfect “lock-and-leave” home — without compromise. (id:35360)
Royal LePage Wolle Realty
88 Glen Lake Crescent
Kitchener, Ontario
Welcome to 88 Glen Lake Crescent, Kitchener: A Stunning Legal Duplex Bungalow with a Backyard Oasis, Perfectly situated in a sought-after, family-friendly neighbourhood, this residence offers a rare combination of income potential and resort-style living. The home welcomes you with a bright, open-concept design with a carpet-free interior showcasing a spacious living and dining areas, bathed in natural light through a charming bay window, enhanced by California shutters and modern lighting fixtures. The kitchen features classic solid wood cabinetry paired with contemporary hardware and ample storage. 3 generous bedrooms, each designed with comfort in mind, while your own laundry at main level. The fully finished legal basement duplex with a separate private entrance is perfect for extended family, guests or rental income. If desired, direct access from the main kitchen area can easily be added. This newly finished, never-lived-in lower level boasts 2 spacious bedrooms, 3pc bathroom, a Recreation room, all brightened by full-sized egress windows, A second kitchen with brand-new SS Appliances and separate laundry. Step outside to your own backyard paradise: The expansive 45’ x 174’ lot offers 18’ x 36’ in-ground pool, surrounded by premium rubbercrete finishing (2021), a new pool liner (2022) and a sun-drenched wooden deck perfect for lounging. The pool has been professionally opened, closed each season, with regular pump operation, chemical upkeep to maintain water quality, The seller has not personally used it, so cannot guarantee its functionality. Additional highlights include a single-car garage with a new epoxy-coated floor and a double-wide asphalt driveway (2022). Location is ideal, as this home is close to top-rated schools, shopping, public transit, parks and trails. Whether you’re seeking a dream home with a resort-style backyard or a smart investment property with income potential, this delivers it all. Don’t miss your chance, schedule your showing today. (id:35360)
RE/MAX Twin City Realty Inc.
29 Paulander Drive Unit# 23
Kitchener, Ontario
Gorgeous End-Unit Townhome on 29 Paulander Drive, Kitchener! This beautifully maintained 3-bedroom end-unit townhome offers a perfect blend of comfort, style, and convenience. The Main floor has a kitchen features elegant quartz countertops, modern cabinetry, and Stainless Steel appliances with built-in hood fan-ideal for cooking and a genrous size family/living area for entertaining.vinyl flooring flows throughout the main and upper levels, creating a fresh, inviting atmosphere. The generously sized primary bedroom boasts two large front-facing windows that fill the room with natural light and two another good size bedrooms and one full wahsroom. The fully finished basement provides versatile living space-perfect for a family room, home office, or recreation area. Additional highlights include a powder room on main floor, recently replaced roof 2024, Heat pump aug 2023, Garage plus an additional driveway parking spot. Located close to schools, shopping, transit, and parks, this end-unit townhome combines smart upgrades with a fantastic location. Condo fees cover exterior maintenance, roof, snow removal, and more. (id:35360)
Century 21 Right Time Real Estate Inc.

