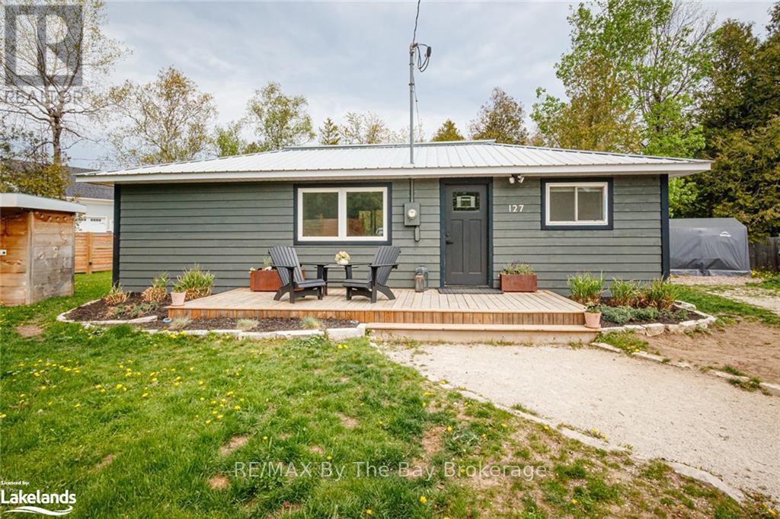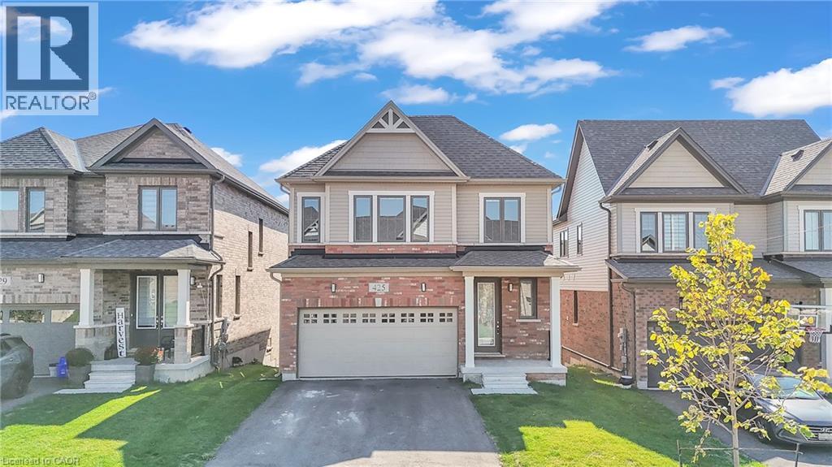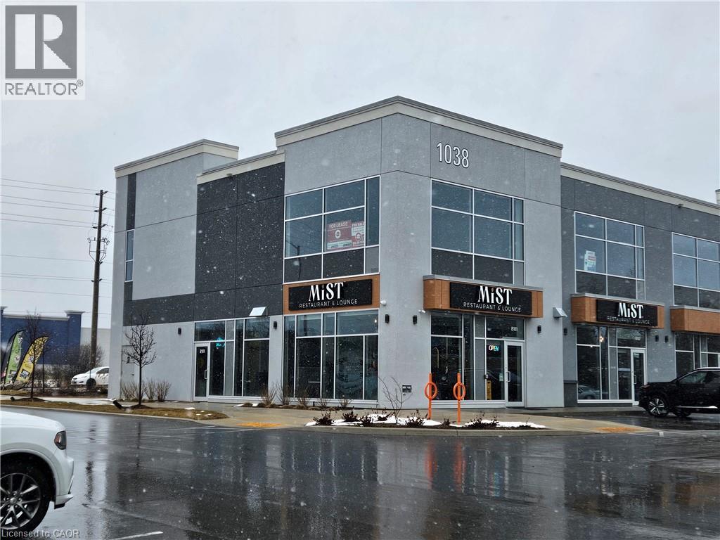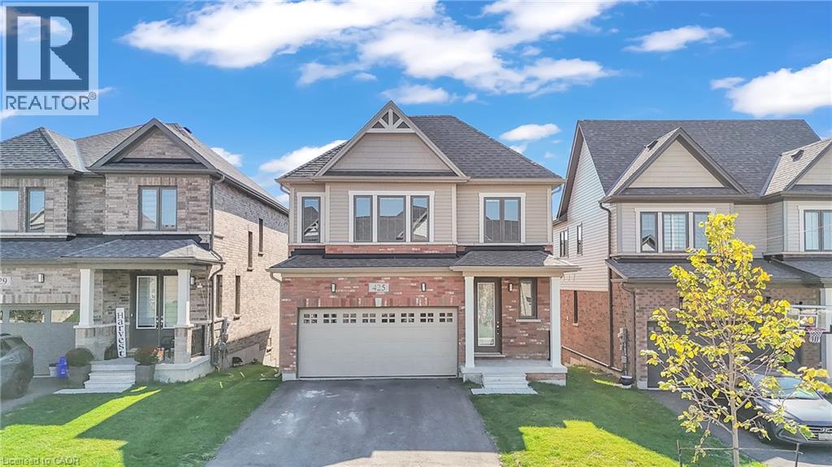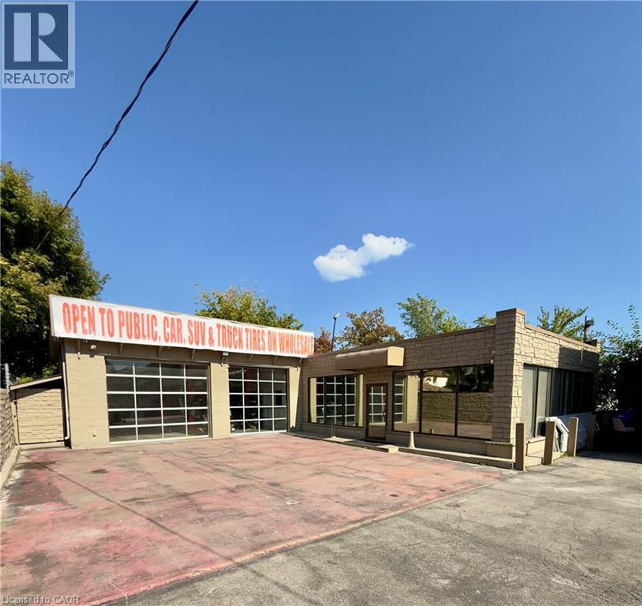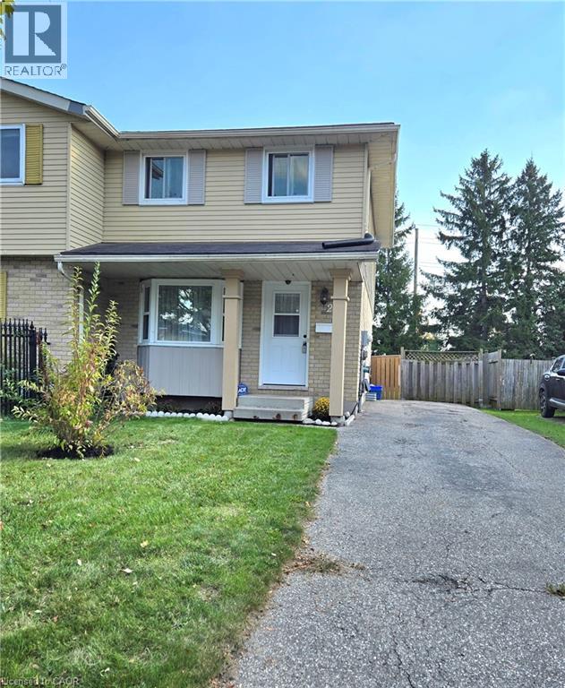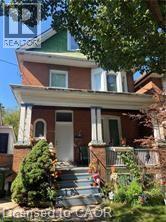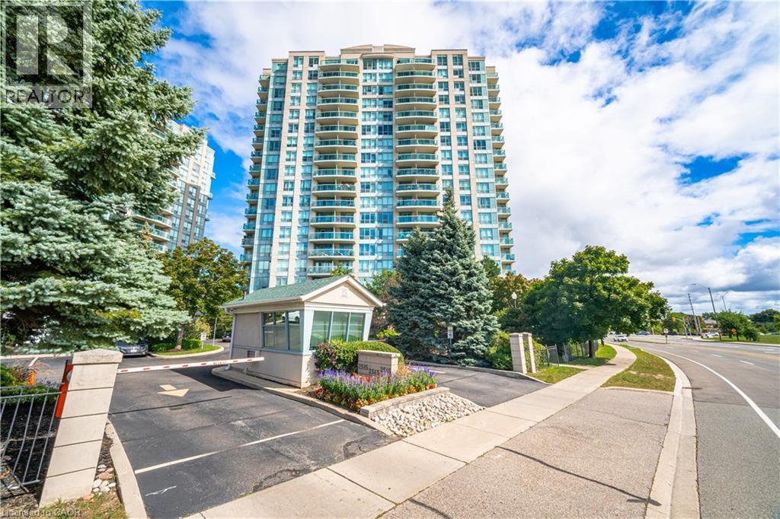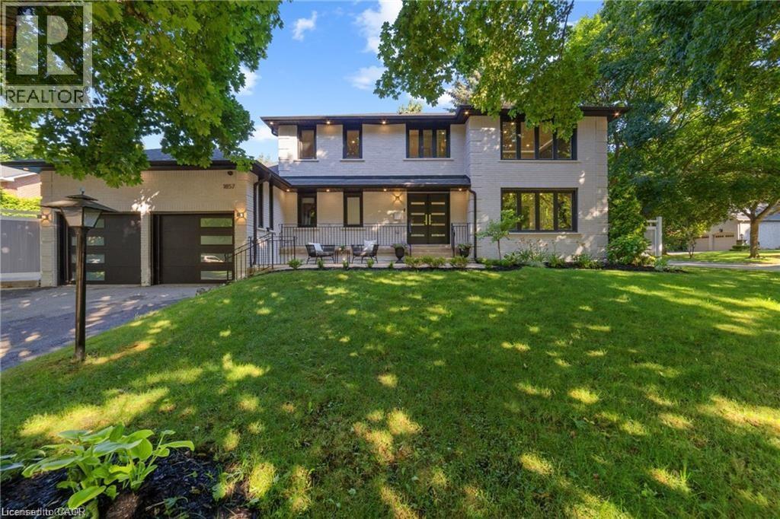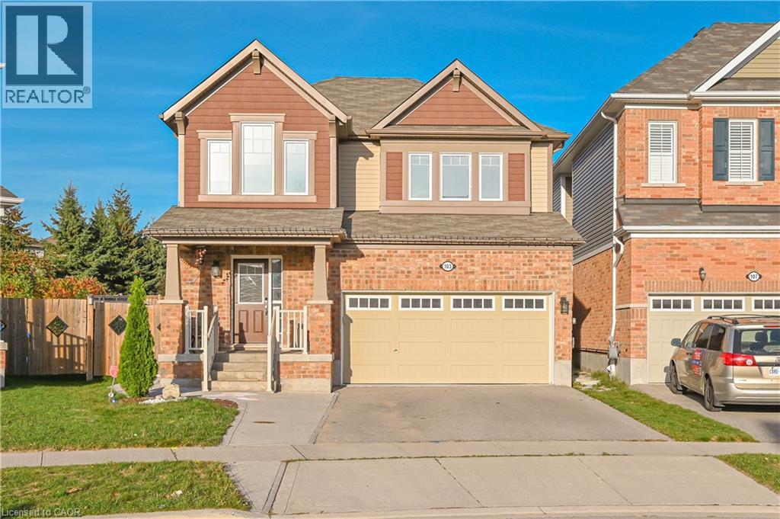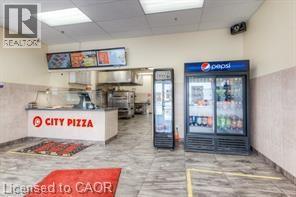127 Glenlake Boulevard
Collingwood, Ontario
Renovated Bungalow for lease available October 15th! This home features 2 bedrooms and 1 bathroom situated on a mature lot.Beautiful kitchen with stainless steel appliances. Laminate flooring through out. Located on mature lot with deck for enjoyment. (id:35360)
RE/MAX By The Bay Brokerage
425 Robert Woolner Street
Ayr, Ontario
Beautiful 4 bedrooms and 2.5 washrooms detach home ready to move in! Offering over 2100sqft of living space, this main floor offers abundant natural lighting throughout. Enter your Open concept main floor offering 9’ ceiling, a large kitchen overlooking into the living and dining room with access to your backyard deck. Main floor offers a natural gas fireplace and garage access via a mudroom and closet. Upstairs you will find 4 bedrooms with the primary bedroom connected to 5-Pc ensuite and a large walk-in closet. Additional bedrooms share a 5-Pc main bath. Walk-out unfinished basement offers everything you need to make it your own perfect space featuring a 3pc Rough-in for future expansion. (id:35360)
RE/MAX Twin City Realty Inc.
1038 Garner Road W Unit# 201
Hamilton, Ontario
Second floor hard to find corner unit. Perfect location. Both West and South side with large windows! Ample parking space. (id:35360)
1st Sunshine Realty Inc.
425 Robert Woolner Street
Ayr, Ontario
Beautiful 4 bedrooms and 2.5 washrooms detach home ready to move in! Offering over 2100sqft of living space, this main floor offers abundant natural lighting throughout. Enter your Open concept main floor offering 9’ ceiling, a large kitchen overlooking into the living and dining room with access to your backyard deck. Main floor offers a natural gas fireplace and garage access via a mudroom and closet. Upstairs you will find 4 bedrooms with the primary bedroom connected to 5-Pc ensuite and a large walk-in closet. Additional bedrooms share a 5-Pc main bath. Walk-out unfinished basement offers everything you need to make it your own perfect space featuring a 3pc Rough-in for future expansion. (id:35360)
RE/MAX Twin City Realty Inc.
577 Burlington Street E
Hamilton, Ontario
EXCELLENT MULTI USE OFFICE/TIRE/AUTO/SHOP OPPORTUNITY IN HIGH TRAFFI. Modern open concept 1,500 sqft showroom/office, renovated within the last 2 years with high end finishes. Heated 2 car, 708 sqft bay with 2x 12X10 door and 2 new car lifts. Zoned Industrial (M5) allows for many opportunities and multiple uses. Great tire shop location or other auto uses including car sales. Fenced secure lot. Storage containers if needed. Lot can accommodate 15+ cars. (id:35360)
RE/MAX Escarpment Realty Inc.
268 The Country Way
Kitchener, Ontario
NO CONDO FEES!! SEMI-DETACHED HOME IN A GREAT NEIGHBOURHOOD. Close to many amenities, highway accessible, shopping, schools, public transit and more. This 3 bedroom, 1 newly updated bathroom, a large driveway for multiple cars, covered deck, extra large backyard and an untouched basement that you can design any way. Most of the floor is carpet free, laminate & ceramic tile throughout. Book your showing today! (id:35360)
Century 21 Heritage House Ltd.
44 Gladstone Avenue
Hamilton, Ontario
This exquisite rental property is a spacious and charming single-detached house boasting five bedrooms, perfect for accommodating a large family.Situated in a prime location close to Main Street, you'll enjoy the convenience of nearby amenities, shops, and vibrant community life.The bedrooms are generously sized, providing plenty of space for relaxation and privacy.One of the standout features of this rental property is the convenience of three parking spaces available at the rear laneway. Parking is often a premium in bustling neighborhoods, but here you can rest assured that your vehicles will have a secure and easily accessible space. (id:35360)
Right At Home Realty
306-2545 Erin Centre Boulevard
Mississauga, Ontario
Welcome to this 1-bedroom condo located in the heart of Mississauga! Enjoy the convenience of having everything you need right at your doorstep, with Erin Mills Town Centre Shopping Mall just a stones throw away. This well-maintained unit offers a great layout, complete with in-suite laundry, a private locker for extra storage and an underground parking spot. The building boasts an array of top-notch amenities, including a swimming pool, sauna, gym, tennis court and a party room perfect for entertaining. With easy access to shopping, dining, and public transportation, and schools this condo offers both comfort and convenience in one prime location. Perfect for professionals or anyone seeking urban living with suburban charm. Don’t miss out on this incredible opportunity! (id:35360)
Royal LePage Crown Realty Services
2075 Walkers Line Unit# 203
Burlington, Ontario
Beautifully Updated 2 Bedroom 2 Bath Loft-style townhouse in Desirable Millcroft! FEATURES incl. O/C Living/Dining Rm with cozy gas Fireplace, Vaulted Ceiling & Skylight, Spacious 15'x7’ Balcony with Treetop Courtyard View, Bright Eat-In-Kitchen, Fresh Paint, Doors, Flooring(2025) & Upscale Main Bath(2023)with Touchscreen Mirror, Convenient Upper Lvl Laundry & Private Juliette Balcony in Primary Bedroom. Driveway And Garage Parking (2). Large 14’5 x 13’10 Owned Storage Room attached to rear of Garage. Condo replaced shingles in 2018 and Decks 2022. FANTASTIC Location with Great Walkability! Close to Shops, Restaurants, Tansley Rec Centre/Library, Trails, Millcroft Golf, Schools & Parks.Easy Hwy Access. Ample Visitor Parking. Just Move In & ENJOY! (id:35360)
One Percent Realty Ltd.
1857 Friar Tuck Court
Mississauga, Ontario
Welcome to this stunning, bright and FULLY RENOVATED executive home located on a peaceful, private court in Sherwood Forrest. With over 3200 square feet of total living space, this home features magnificent millwork and built-ins, high end kitchen appliances, 2 main floor walk outs to a private pool oasis with a serene waterfall feature and integrated hot tub, 3 fireplaces, and remote controlled blinds on the main floor and primary bedroom. A thoughtful layout delivers 4+1 bedrooms, 2 of which are ensuite on the upper level. Enjoy effortless entertaining with multiple living spaces on the main floor and on the lower level with a whole home audio system. Equipped with a modern home alarm system and 24/7 camera monitoring providing enhanced security and peace of mind. And nothing beats an executive home fully decked out with an in-home gym complete with equipment! (id:35360)
Sutton Group Quantum Realty Inc
103 Watermill Street
Kitchener, Ontario
Welcome to this stunning and meticulously maintained detached home in a highly sought-after neighborhood. Blending classic charm with modern upgrades, this residence offers the perfect balance of style and comfort. Featuring a spacious and functional floor plan, it provides ample room for both living and entertaining. The primary bedroom serves as a serene retreat with a luxurious 4-piece ensuite and a walk-in closet. Three additional well-appointed bedrooms offer versatility for a growing family. Step outside to a beautifully maintained backyard-your private oasis, perfect for outdoor gatherings and relaxation. This exceptional home is a rare find, combining timeless elegance with modern conveniences. Don't miss your chance to make it yours. (id:35360)
Homelife Miracle Realty Ltd
20 Woodlawn Road E Unit# 6
Guelph, Ontario
Excellent Opportunity To Buy A Well Established Fast Growing City Pizza Franchise And Be Your Own Boss. A Good Sales Volumes City Pizza Store. High Traffic Area. Seller Has Built A Strong Client Base Of Repeat Clients Including Local Businesses Such As Factories, Retirement Homes, Car Dealerships. This store is in a Prime Location, Plaza Includes Stores Like Staples And Canadian Tire. Newer developments coming in the near future with a potential to add more business to City Pizza. Endless opportunities. This is Just Sale Of Business On Leased Premises. There is a 2 Yrs of Lease Left and Options To Renew for a further 5 Plus 5 Years. Rent Of Approx. $4,519.91 a Month Including TMI & HST. Lots Of Opportunity To Grow. This Is Turn Key Franchise Operation. Delivery, Uber Eats, Door Dash, Skip The Dishes, Etc. Don't miss this opportunity. (id:35360)
RE/MAX Real Estate Centre Inc. Brokerage-3

